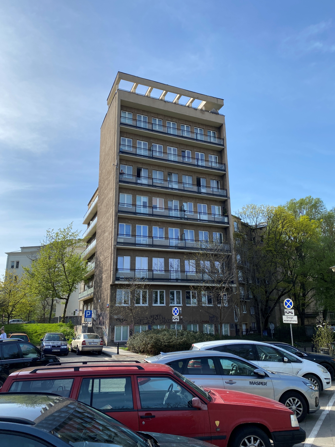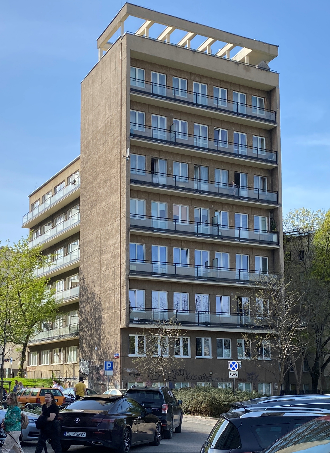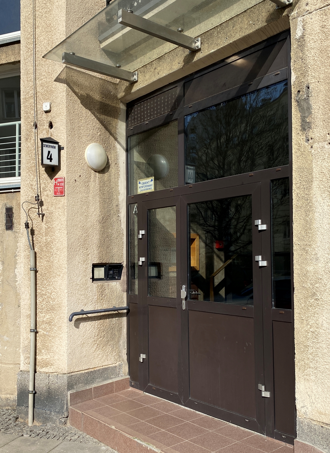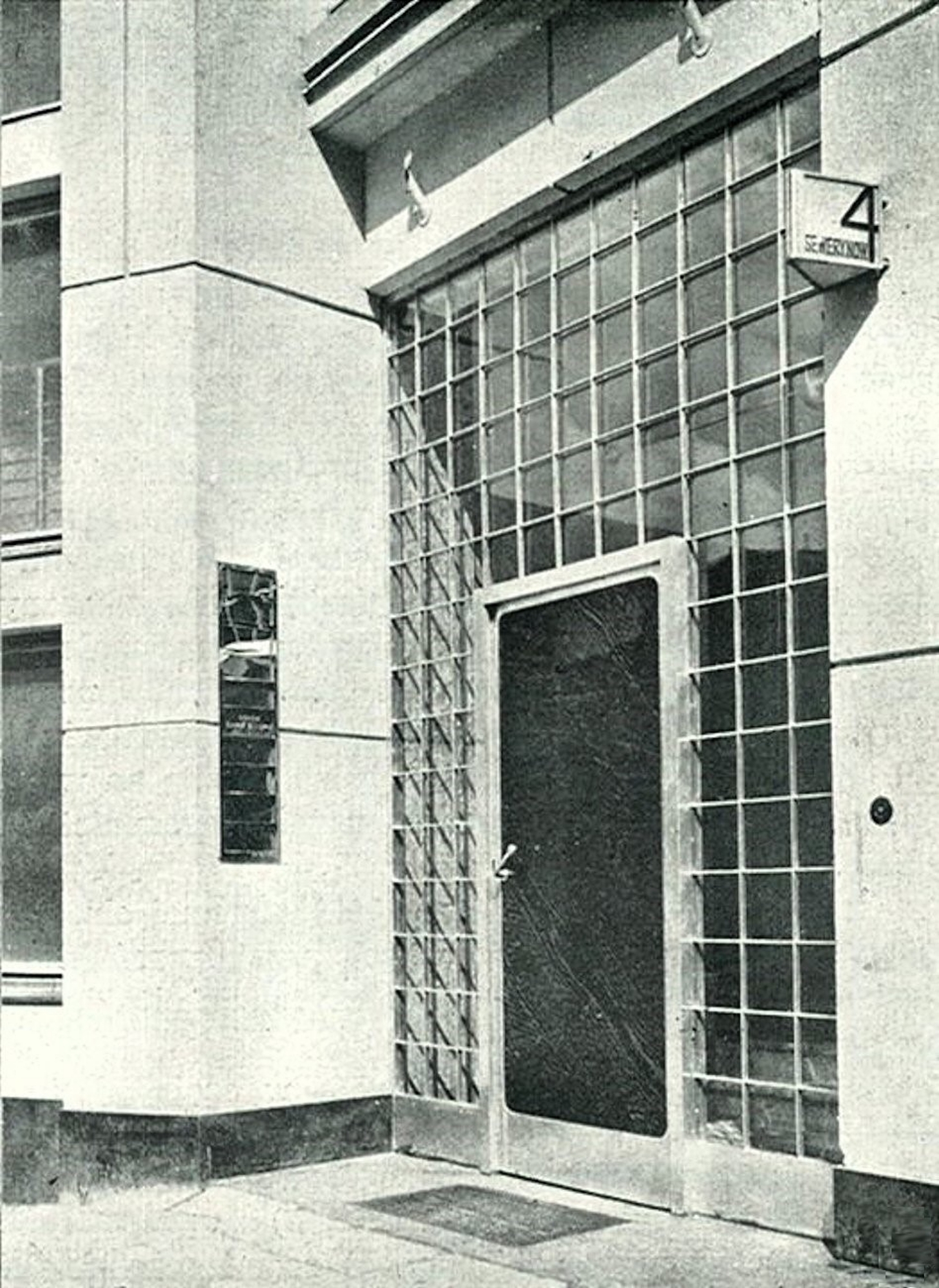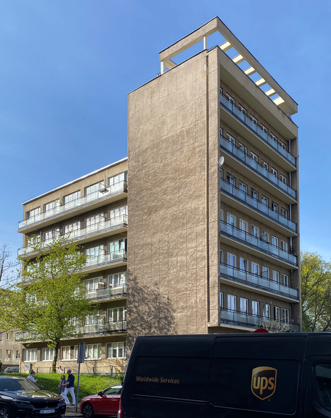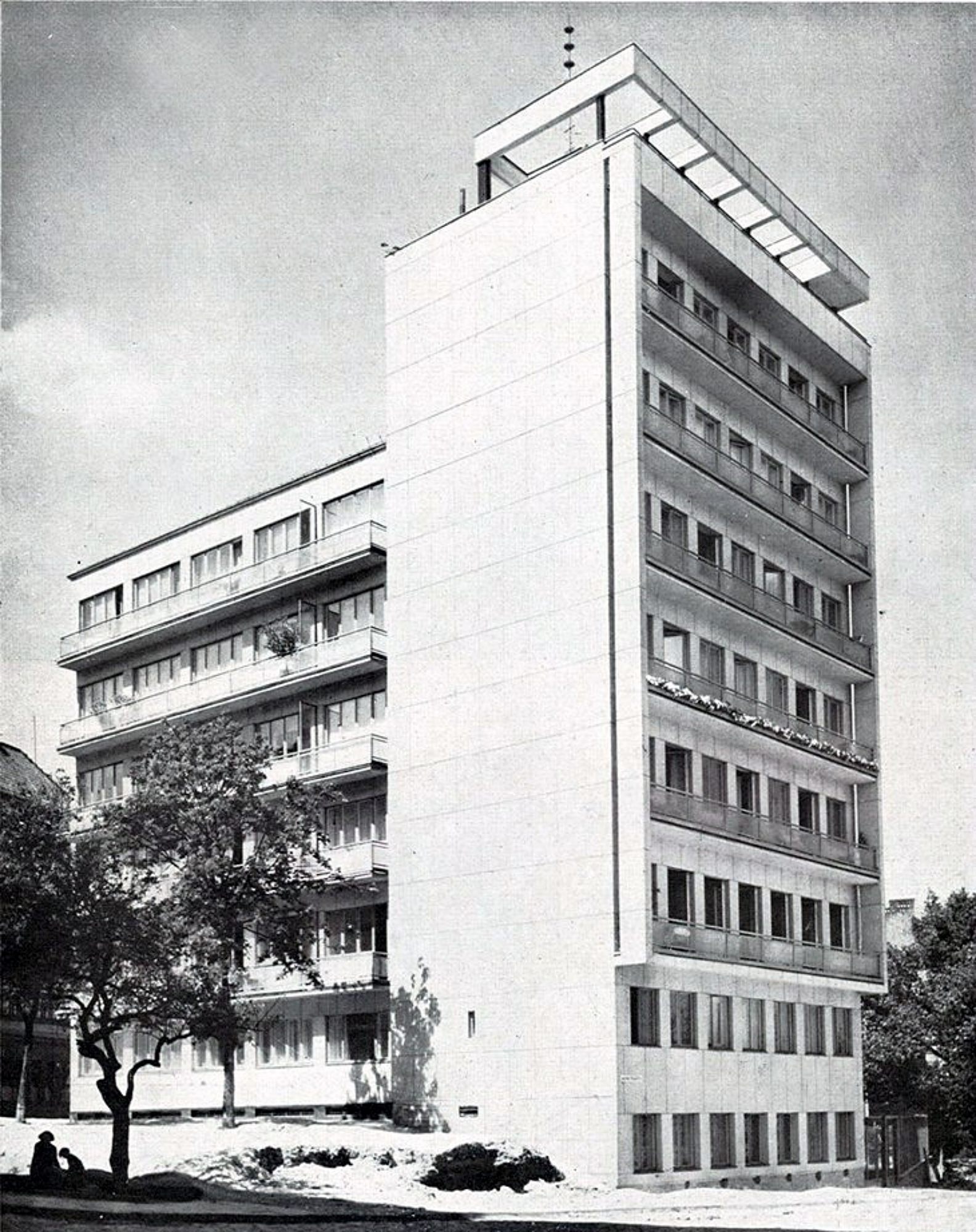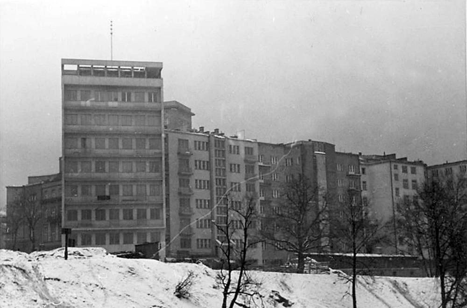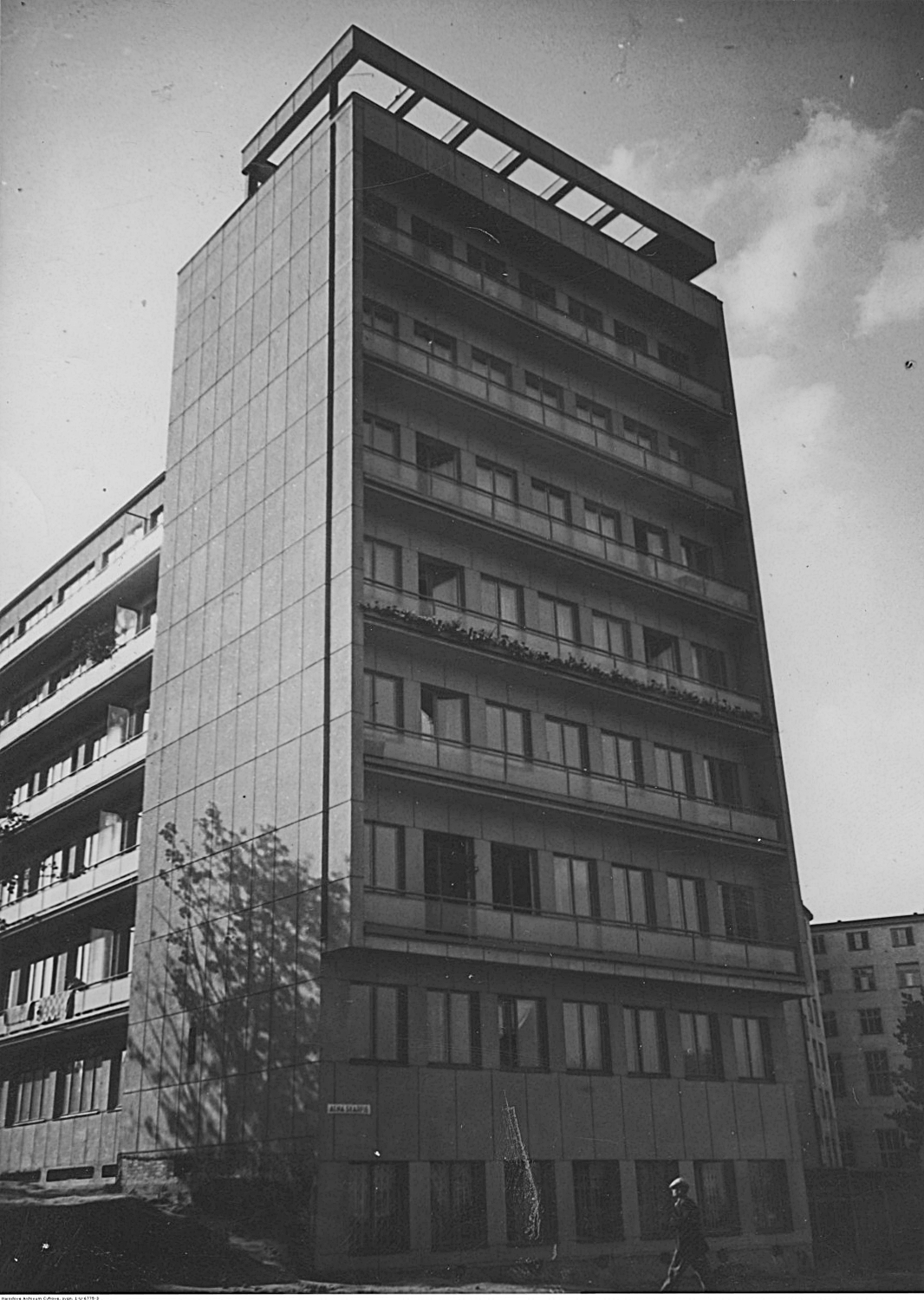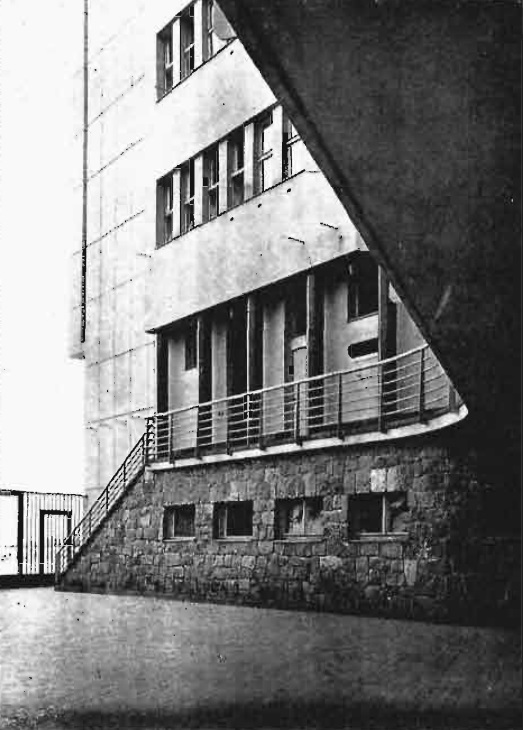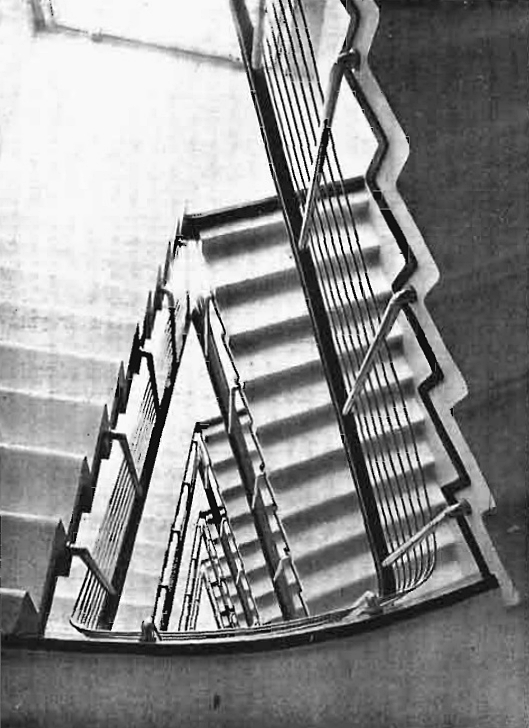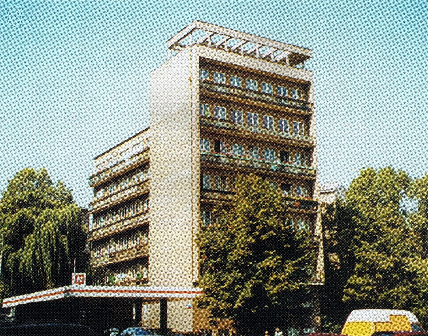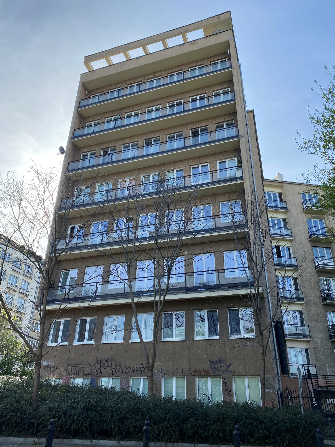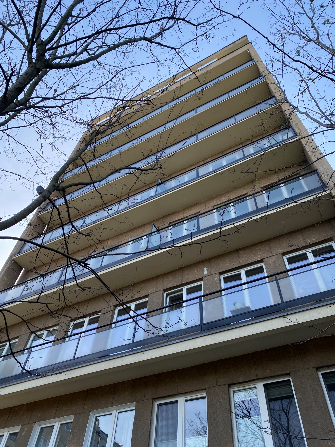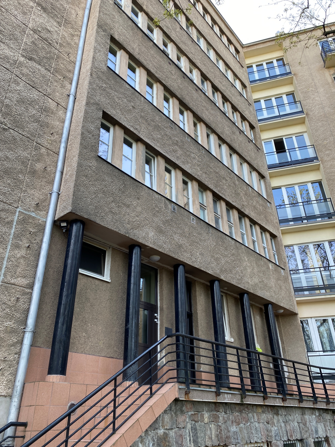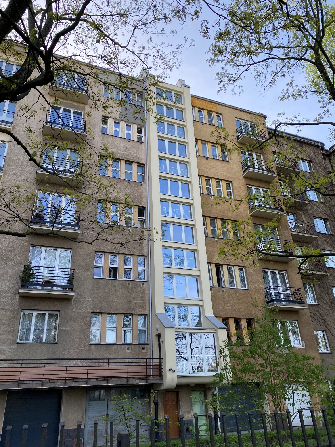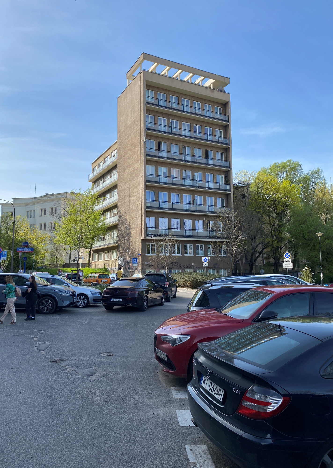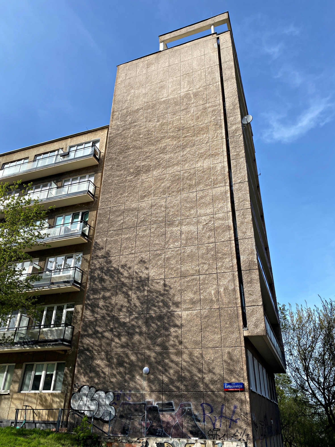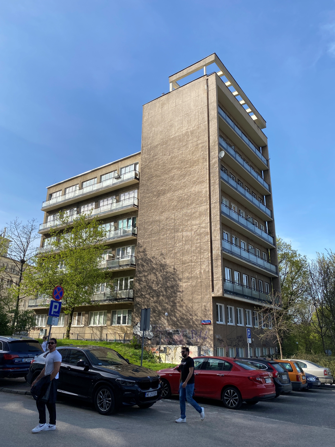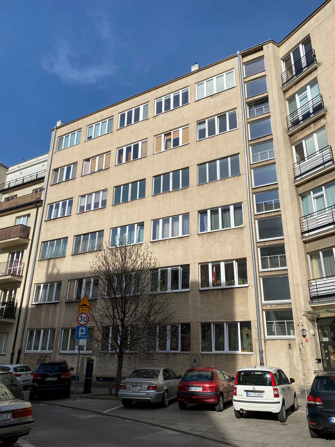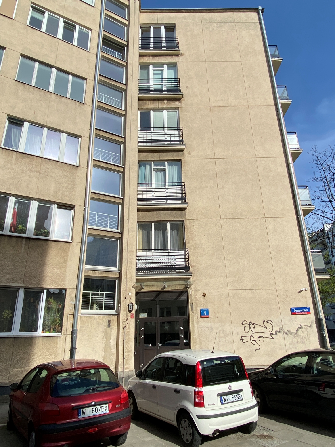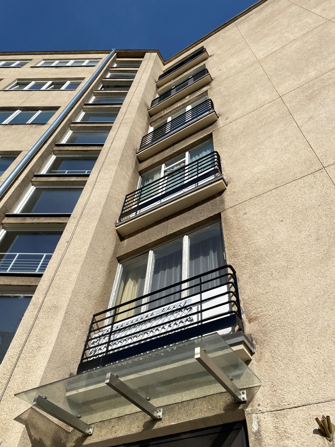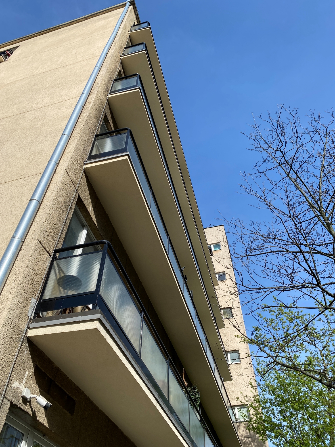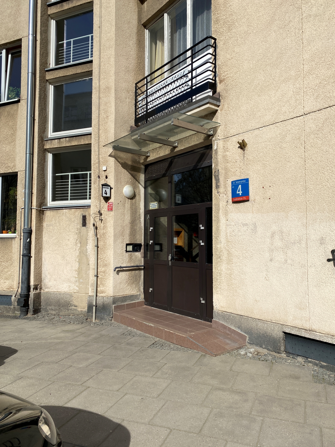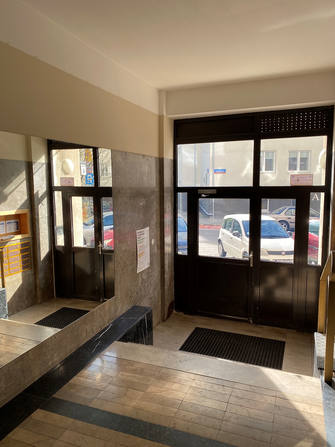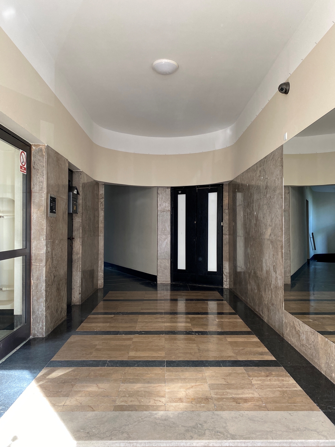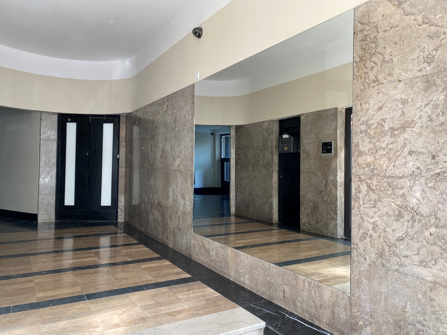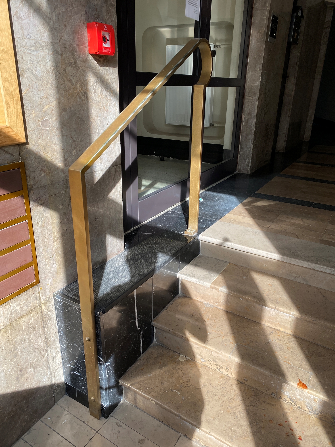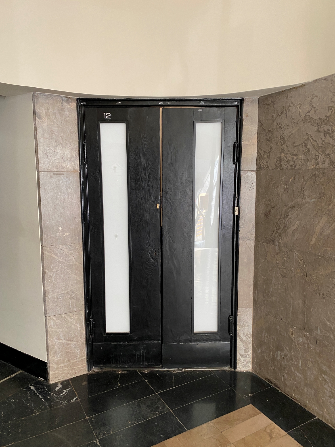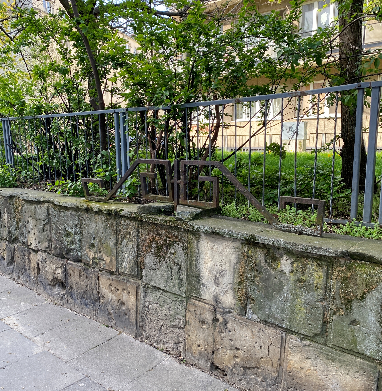The Galleria building, designed by Ludwik Paradistal, was Warsaw’s first residential high-rise. The building, towering above the escarpment at the junction of Bartoszewicza and Sewerynów streets, was equipped with lifts, the walls were soundproofed with cork, and the luxurious flats were lined with oak parquet floors. It was home to much of Warsaw’s social cream of the crop at the time. In 1938, it was awarded the title of Mister Warsaw. It was slightly damaged during the war and still stands proudly above Powisle.
The luxurious house with the dual address of Sewerynów 4 / Bartoszewicza 2 resembles a skyscraper from a distance. This is due to its characteristic location right above the Vistula escarpment. The tenants on the top floors could enjoy a fabulous view of Powiśle, Praga and half of Warsaw from the terraces.
A fragment of the Dynasy Street development, Bartoszewicza Street visible in the background. End of 1930s Source: NAC – National Digital Archive www.nac.gov.pl/
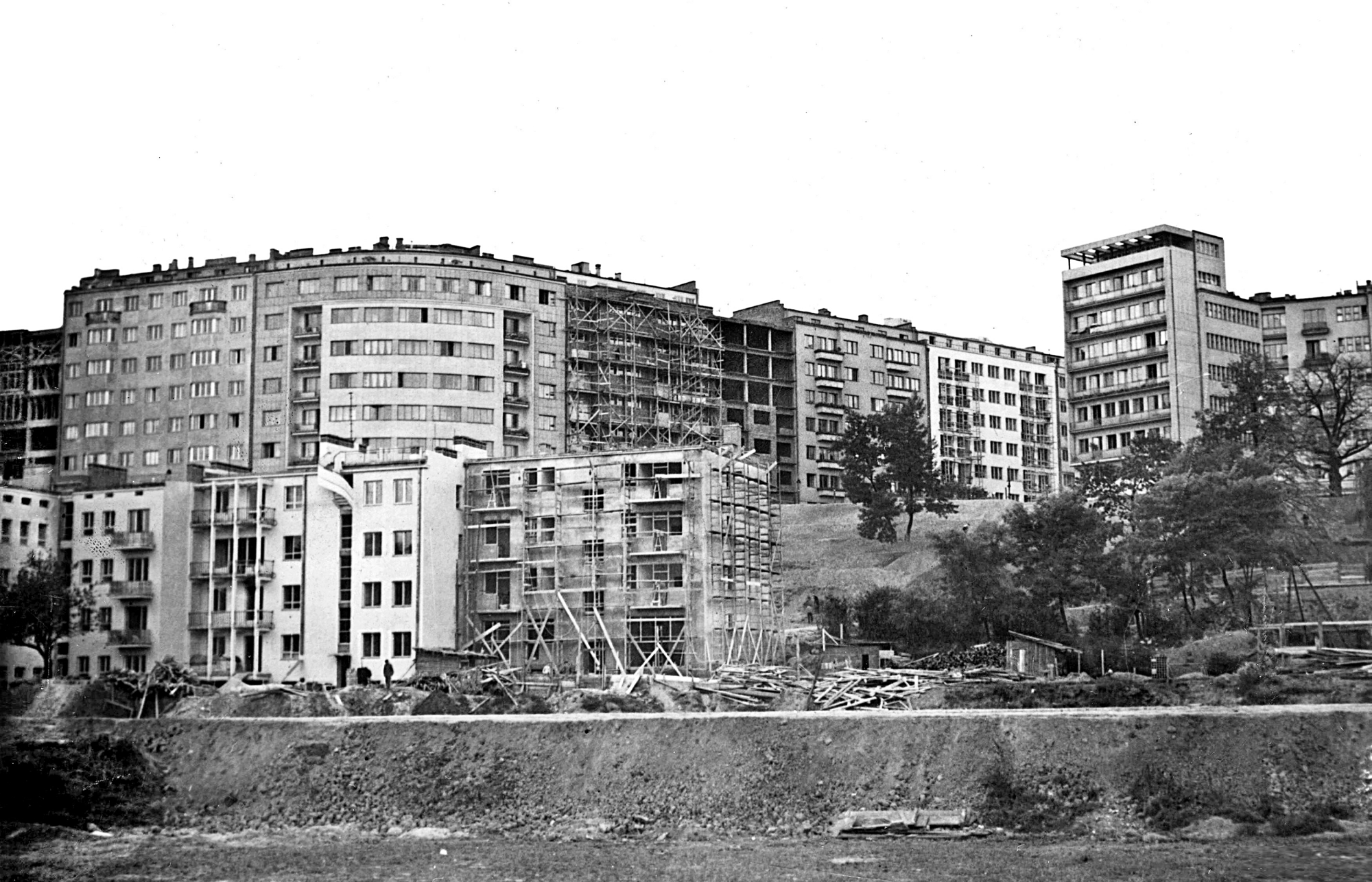
This peculiar building was constructed in 1937-1938 to a design by Ludwik Paradistal for the company of Waksman and Glikch. The designer of the structure was engineer Marian Rzendkowski. The house received a modern reinforced concrete structural frame filled with hollow bricks and Ackerman-type ceilings. The lightweight partition walls were made of ‘sawdust’ according to the practice of the time. The tower, consisting of nine storeys, is even more dominant due to its elevated position. In addition to this, the building has a lower section consisting of 6 storeys.
January 1938 and April 2024. Photo: State Archive in Warsaw and whiteMAD/Mateusz Markowski
The building contained 3-, 4- and 5-room flats and a number of one-room flats with bathrooms. The doors to the flats were made of black-polished oak, with aluminium bronze rubbed into the grain. This gave the interiors of the staircases with their beautiful black and white terrazzo floors a feeling of real elegance. Other modern solutions used included galleries with entrances to individual flats, balcony loggia balustrades made of reinforced glass and an openwork pergola made of reinforced concrete crowning the tower. The tenants received flats that were superbly equipped with modern appliances and central heating. Laundry facilities were designed in the basement of the building. The drying room was not forgotten either. There were also small garages under the building on the side of the slope.
The entrance to the building in 1937 and today. Photo: Warszawski Modernizm 1905 – 1939 and whiteMAD/Mateusz Markowski
Three staircases were designed in the middle of the building. The most spectacular, the main staircase, with its triangular soul, was located at the junction of the wings on the Sewerynów Street side. The hall, with its simple, almost lapidary architecture, was decorated with a huge mirror and marbles on the floors from Morawica and Dębnik. The building won the title of Mister Warsaw in 1938. This title was influenced by the building’s beautiful, functionalist architecture and great attention to detail in the finishing of not only the façade, but also the interiors. At the time of its construction, the building was one of the most modern and luxurious addresses in Warsaw.
The Paradistal building in the late 1930s and today. Photo: Warszawski Modernizm 1905 – 1939 and whiteMAD/Mateusz Markowski
Ludwik Paradistal’s building was intended to be a dominant feature in the representative Na Skarpie Avenue, planned from the Royal Castle to the Królikarnia. After the war, many well-known personalities belonging to Warsaw’s intelligentsia elite lived here. Due to the proximity of Warsaw University buildings, they were often university professors.
The building survived the Second World War without major damage. Although the residential edifice was built in 1937, it still gives the impression as if it had been erected at least several decades later. Its timeless architecture has not aged and continues to surprise with its modernity.
Source: um.warszawa.pl, miastarytm.pl, iwaw.pl, warszawskie-mozaiki.pl
Also read: tenement | Warsaw | Architecture in Poland | Curiosities | whiteMAD on Instagram

