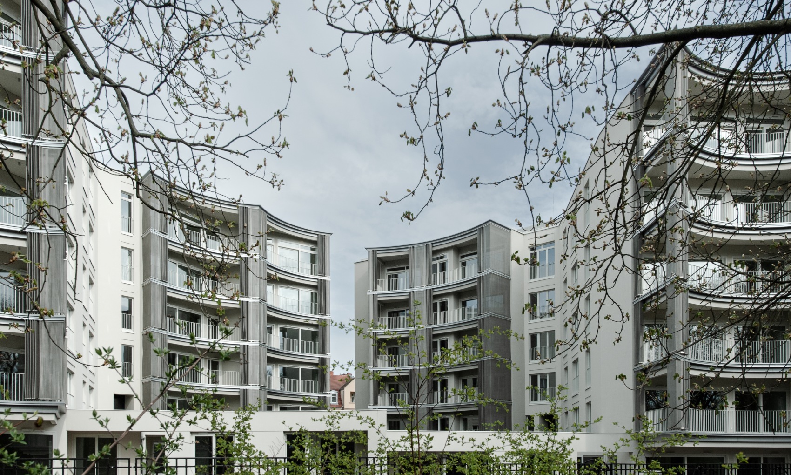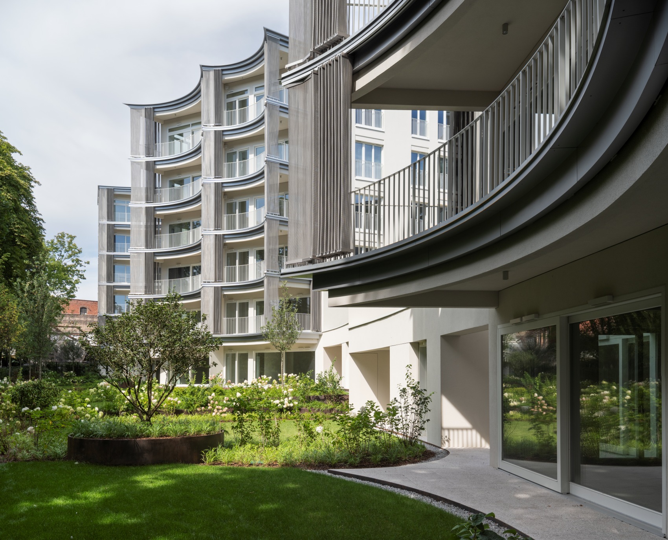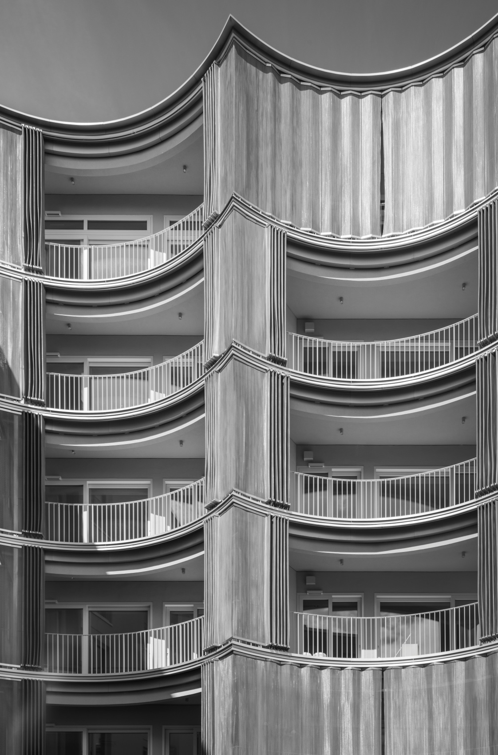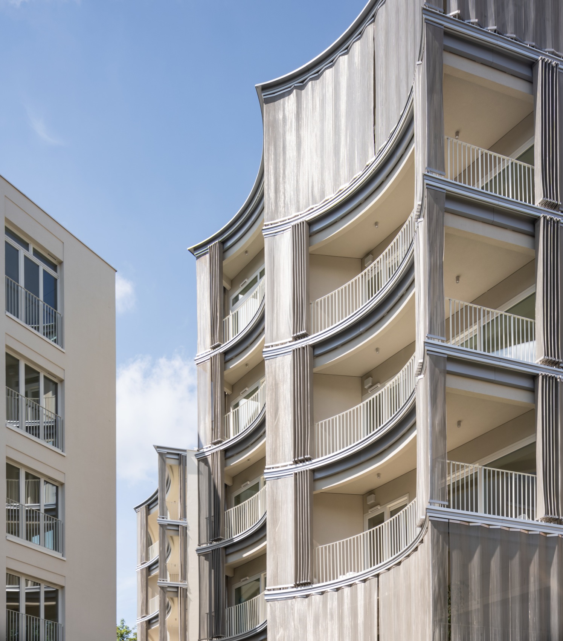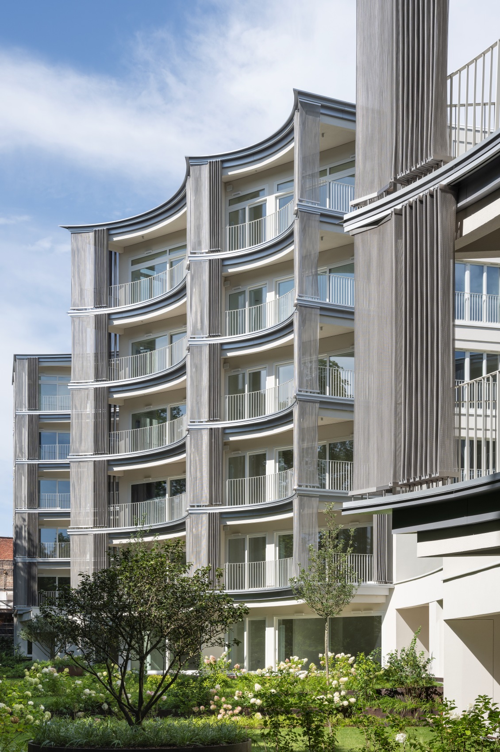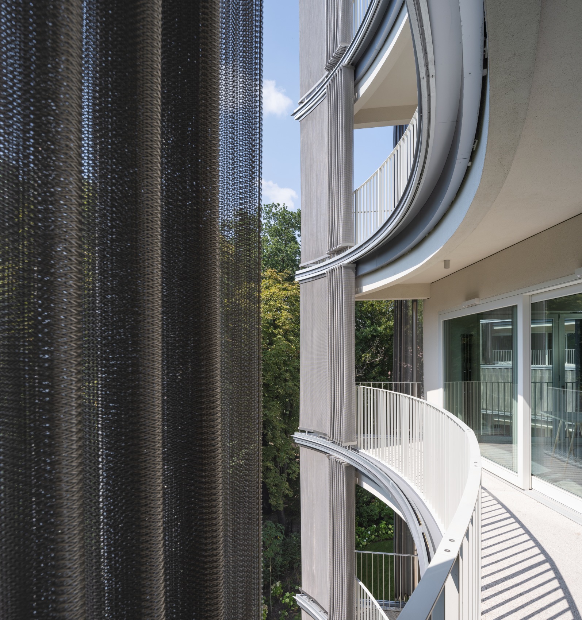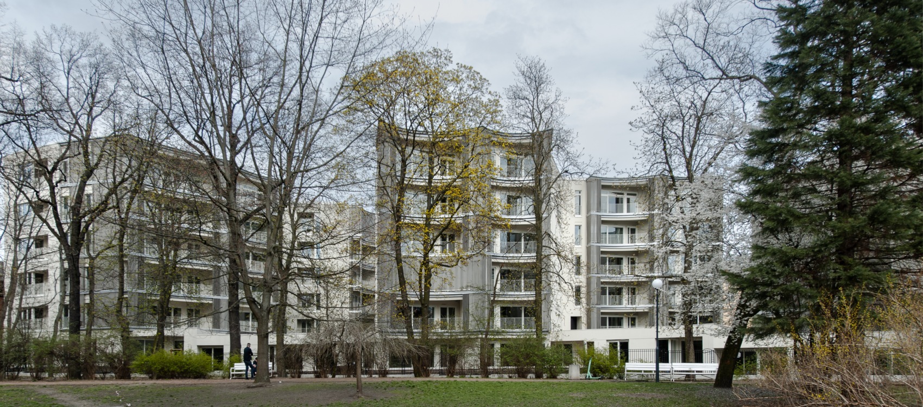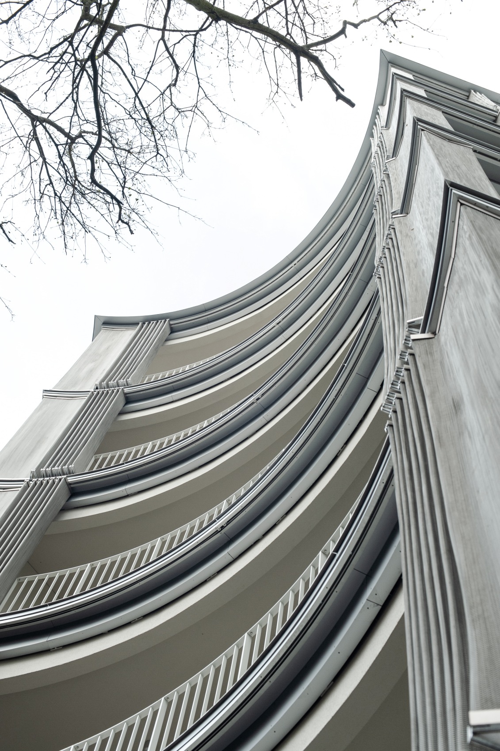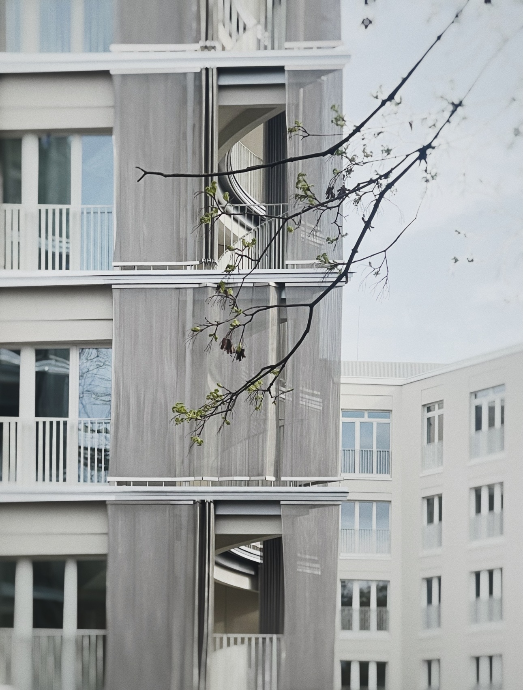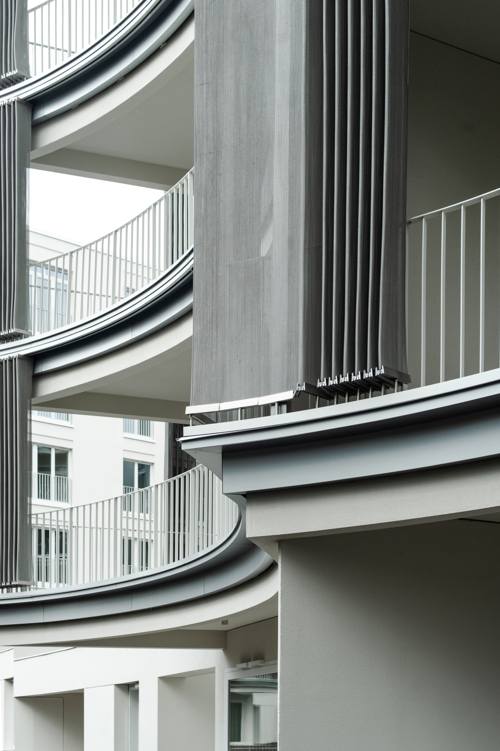It is located in a prestigious location next to Wilson Park. The Perfumiarnia estate in Poznań is one of the most expensive addresses in the city. The investment is promoted as luxurious, and this is to be seen not only in its location, but also in the high quality of the materials used. What distinguishes the development?
The Perfumiarnia estate in Poznań was designed by JEMS Architekci architects. Its characteristic element is the sculptural, ‘undulating’ façade and arched loggias with silver louvres. Inside, there are spacious flats. One of them, measuring 61 square metres, was described HERE. The photos published in the article show how these loggias correspond to the interior design. Let us return to the estate itself.
The complex consists of a total of six buildings, which have been grouped into three pairs. The name Perfumiarnia, in turn, refers to the former perfume factory that was located on the site. The estate is adjacent to historic townhouses from the 19th and 20th centuries and Wilson Park.
The architectural form of the estate is reminiscent of the exclusive Johowa Quarter, located on the other side of the park. Taking inspiration from Berlin Art Nouveau, expensive townhouses with rich ornamentation were built here over a century ago.
The vertical arrangement of the facades is a response to the two neighbouring worlds: the park and the townhouse buildings. The hard articulation of the front façade on the side of the existing buildings transitions into soft, expressive terraces, obscured by metal mesh louvres. At the same time, the vertical edges of the curtains allude to the graphic design of the trees; the buildings blend discreetly into their surroundings,” explains architect Marcin Sadowski, partner at JEMS Architekci.
The estate’s asset is its proximity to old trees. When designing the estate, the architects wanted to create an extension of the park and make the ‘wavy’ façade surround nature. The greenery seems to permeate the walls and gives the impression that the estate has stood here for many years.
We designed the buildings in such a way that the greenery of the park can be felt throughout the complex. Nature accompanies the residents as soon as they enter the houses, reveals itself in the clearances between the buildings and penetrates into the interiors,” adds Sadowski.
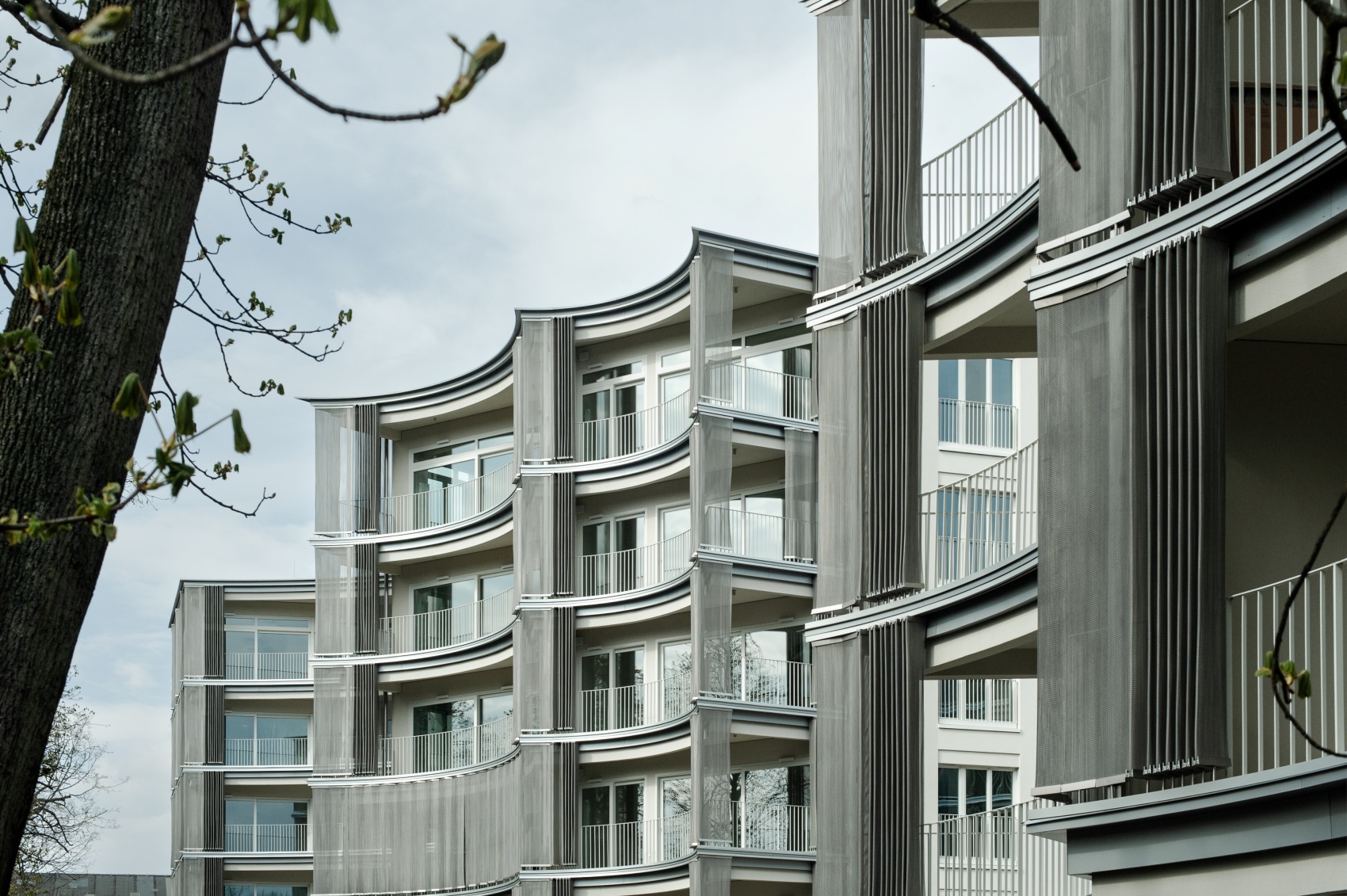
The estate’s flats have loggias with large glazing. Their curved shape is intended to encourage people to glance once in one direction and once in the other. On the sides are curtains that can be opened and closed, framing the view of the park. The curtains are also intended to provide a neutral backdrop to the greenery of the park. The architects at JEMS admit that the undulating curtains of translucent steel mesh that are controlled by remote control were a complicated project, but they are satisfied with the proposed solution.
In total, the estate’s buildings have 140 flats, ranging in size from 46 to 153sqm.
photo: Maria Kot, Juliusz Sokołowski
design: JEMS Architekci
Read also: Poznań | Estate | City | JEMS Architekci | Modernism | whiteMAD on Instagram

