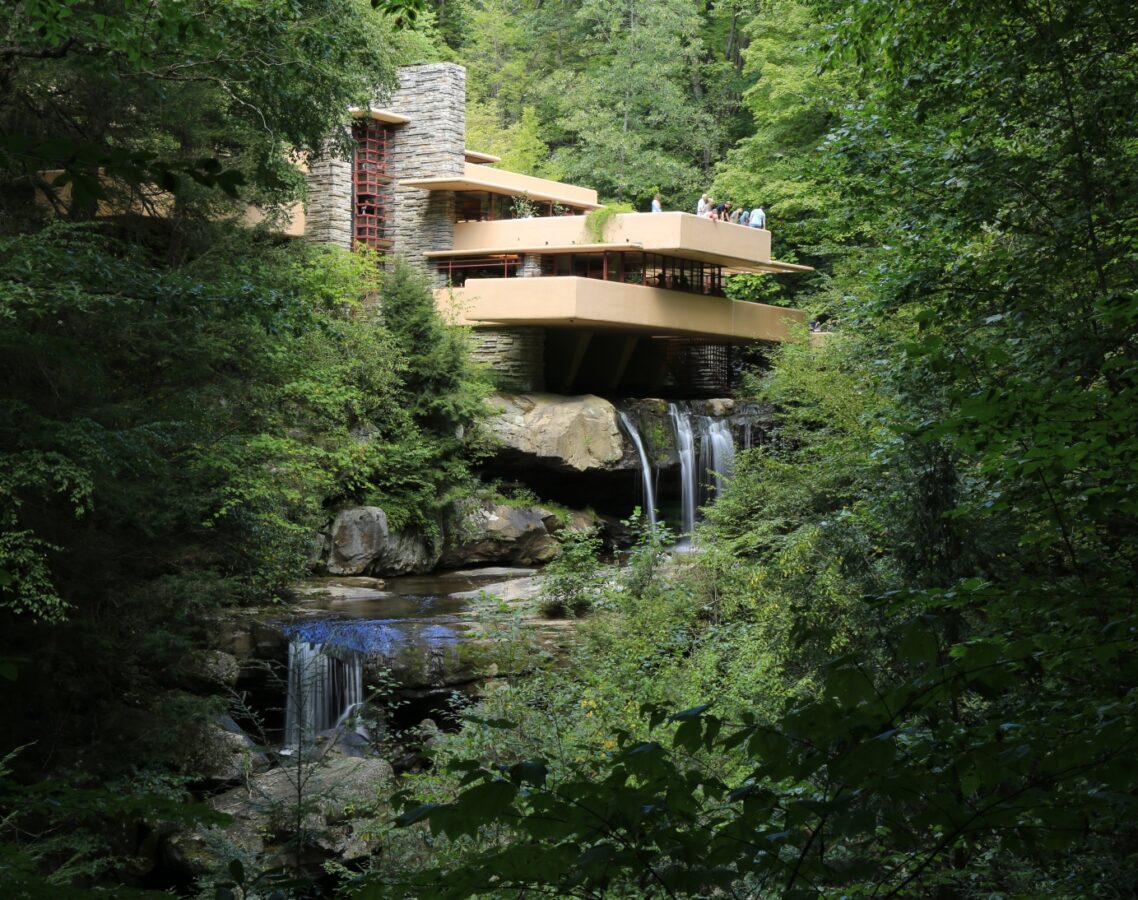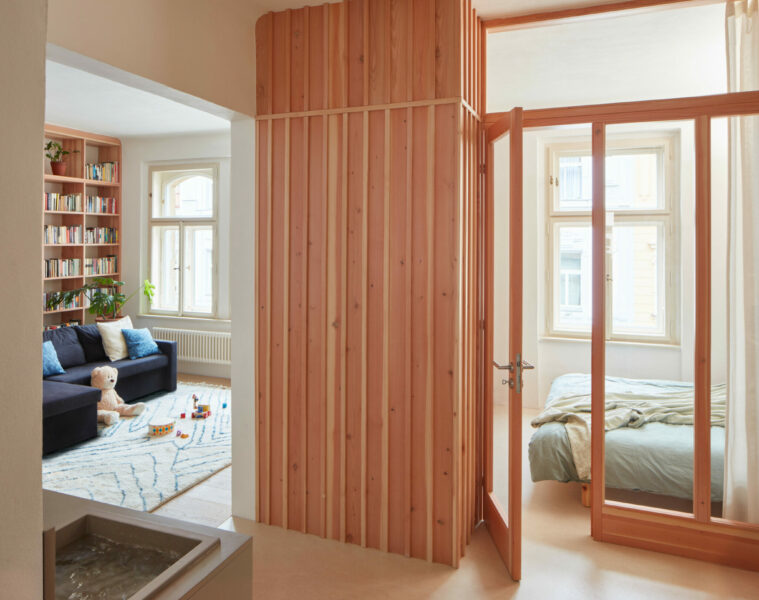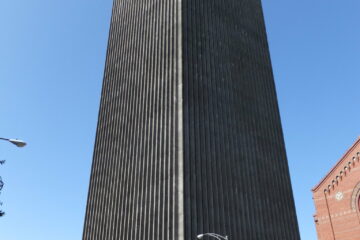PHANTENOM CASA is a project by the Lodz-based architect Marcin Tomaszewski. In this project every detail is carefully considered, every detail counts. It refers to the words of Michelangelo: “Do not underestimate the small things, because perfection depends on them”.
This project is more than a vision of luxury architecture, it has its own unique DNA, its own inimitable creation. PHANTENOM CASA is a work with an intimate enclave to live in, it appears as an incarnation of mathematical precision intertwined with the artistry of classical art. Architect Marcin Tomaszewski drew inspiration from his experience, from his knowledge of the industry, but above all in this case from the art of ancient virtuosity. The entirety of this architectural project is based on the idea of unity, in line with the philosophy of one of the Greek thinkers, Heraclitus, who preached that everything is connected. Accordingly, the architect has left no detail to chance: each dimension alludes to another, while maintaining the golden division.
The story of the project’s beginning begins, quite characteristically for an architect, with a meeting with the client, where in this case the client had unprecedented requirements. The next step is a visit to the plot of land where the house is to stand. This was all it took for the idea of creating a house from ideas to begin to form in the designer’s head.
Phidias. It all started with this figure – the Greek sculptor, the most outstanding representative of Greek sculpture from the classical period, it was he who created the Parthenon, an ancient temple with golden proportions. This was the beginning for PHANTENOM CASA, but also the inspiration, and inspiration for the architect himself. The developer wanted the entire house to be designed according to the golden ratio. What exactly is the divine proportion? As an artist, Phidias influenced the feelings and emotions of the viewer, and to this end he searched for the perfect composition in order to achieve his goal – perfect, harmonic beauty, in which all the elements harmonise with each other and create the ideal composition. To this end, he had been searching for years for a canon, a module whose application would allow the creation of ideal works.
This is how the most famous aesthetic canon, the golden ratio, was born. The divine proportion, which is the basis of this project, is a mathematical division with unique properties. It describes the division of a segment into two parts in such a way that the ratio of the length of the longer part to the shorter part is equal to the ratio of the whole segment to the longer part. This ratio, known as the golden number, is 1.618. It is denoted by the Greek letter φ (read ‘fi’), referring to the name of Phidias, which adds an extra dimension to the name of the building, which refers to this sculptor and the Parthenon, the most famous building whose façade is designed in the essence of the golden division.
This phenomenon is brilliantly evident in this newly created project, where each room is shaped into squares and rectangles of interdependent dimensions.
The soul of the house is not its shape, but the idea in which it is created. Theperfection of the golden division in the shape and layout of PHANTENOM Casa influences the functioning of the inhabitants, adding an antique harmony to their lives,” says its creator about the project.
The layout of the building, following the Fibonacci sequence, leads the user through successive communal spaces to the hidden heart of the house, which is the wine cellar. Concentrating all the common areas in one place allowed for a clear separation of the night area, creating a sense of privacy. In this project, the external form of the building is the result of a harmonious internal order.

The entire massing has been carefully planned. From every side of the world, the object presents itself like a sculpture, hiding a deeper message. This forces the observer to stop and reflect on its essence. Particularly intriguing is the mysterious front elevation, which takes the form of a semi-circular curtain. The curved wall, clad in top-quality, light-coloured Grassi Pietra limestone, is a monumental element, reminiscent of a theatre curtain, behind which hides the story it has to tell. It is a kind of wall that surrounds the private area, hiding the lives of the residents behind it. The overall design does not resemble a typical residential building, but is more evocative of a monumental ancient opera house in terms of its size and majesty. This approach represents a revolutionary step towards emphasising individuality and presenting architecture as a form of applied art.
A completely different atmosphere and emotion emanates from the façade on the garden side. Stretched along the horizon, it attracts the gaze of the residents .This time, the façade takes on an open and dynamic form. Here, in addition to the mathematical precision inspired by Greek art, the body of the building also resembles the eponymous letter Φ. Symmetrical at first glance, with a central element in the form of a glass opening leading into the living room, it creates a kind of emblem of the building.
The combination of architecture and landscape in this project is an art form, but other elements of the creative workshop also permeate the entire development. In the entrance area, the attention is drawn to a sophisticated sculpture in an antique atmosphere. In the garden area, on the other hand, a sculpted observer figure is placed ideally on the axis of the façade, emphasising the perfection of the human body.
The house covers 640 m².
Start of construction 2025
project: REFORM Architekt (www.reformarchitekt.pl)
Read also: Villas and residences | Modernism | Single-family house | Interesting facts | whiteMAD on Instagram





























