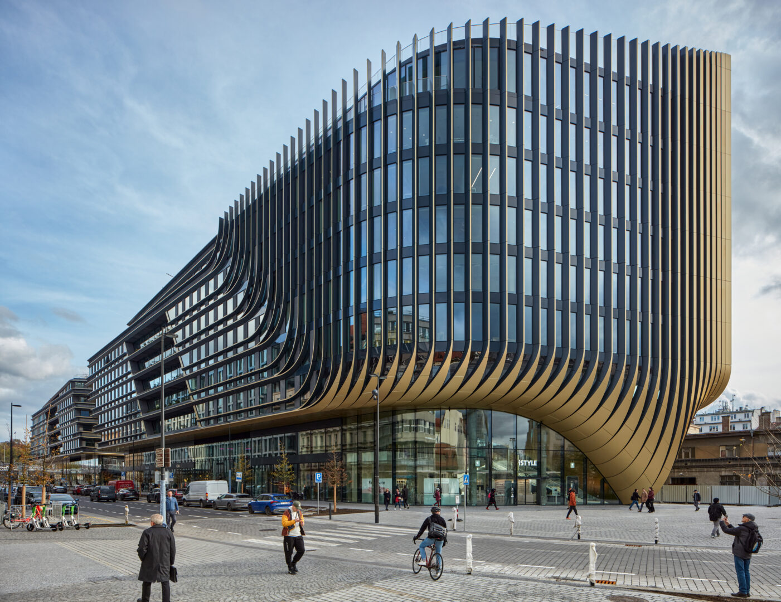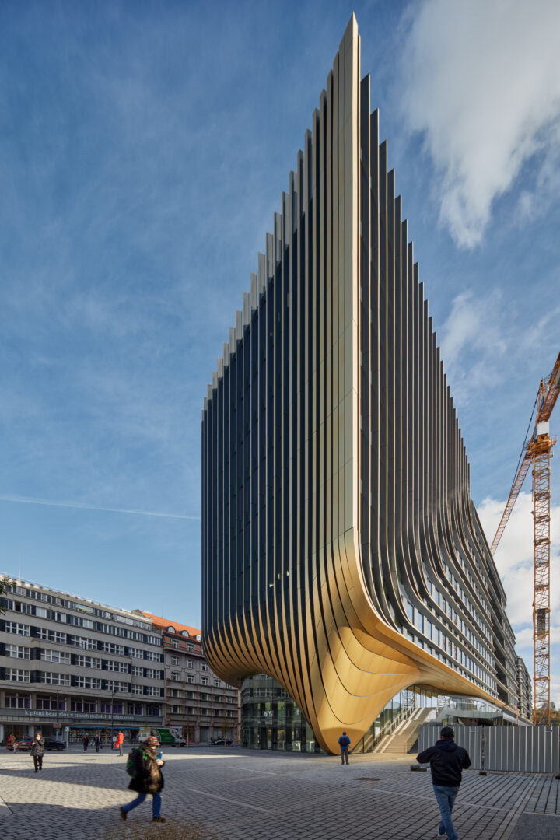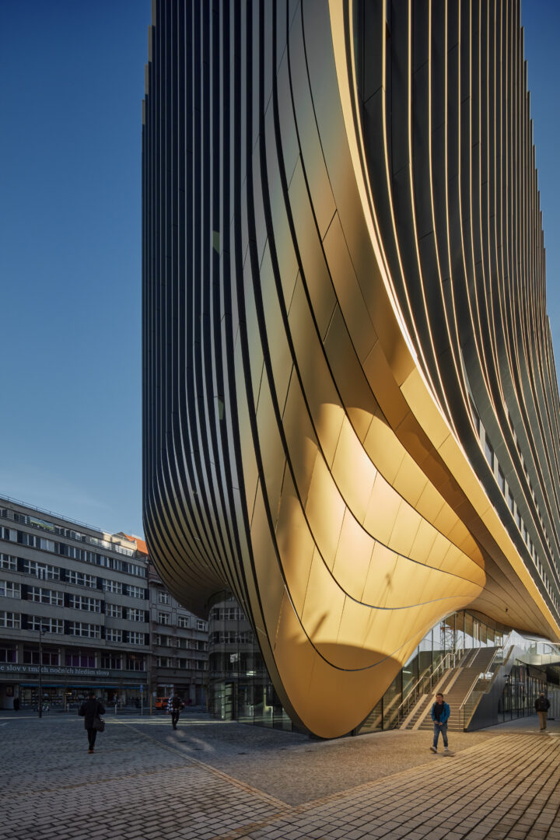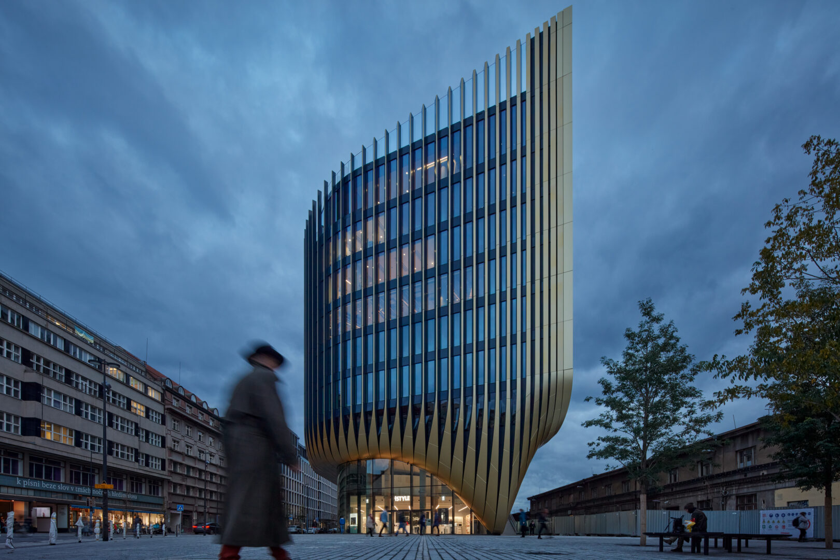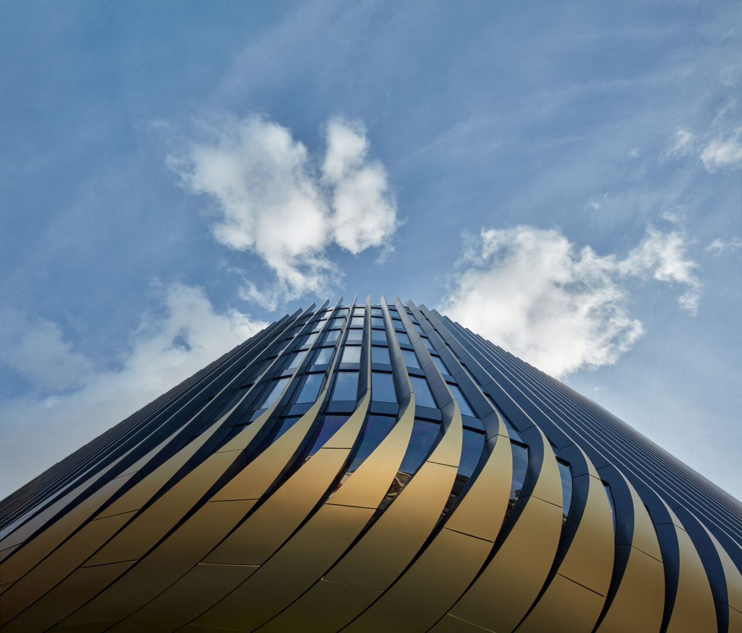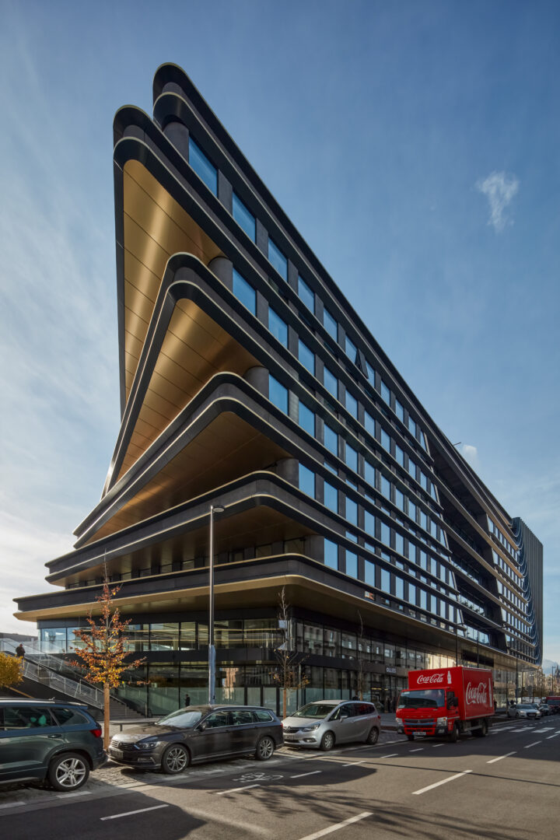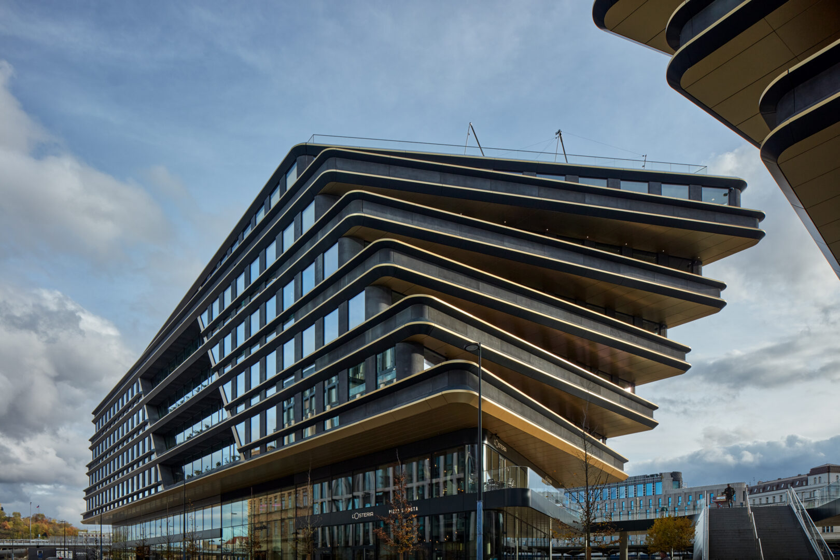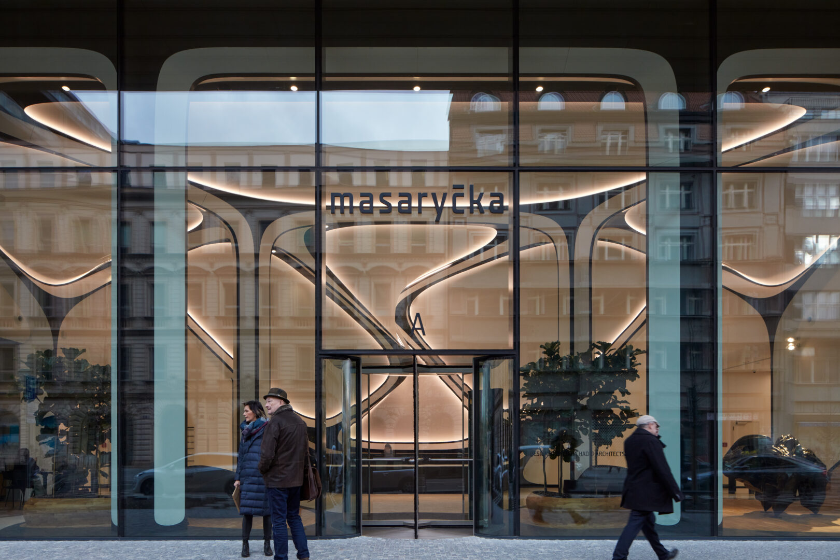The Masaryčka office building was built in the centre of Prague. The monumental volume has streamlined shapes, which definitely distinguish it from the historical fabric of the city. The building was designed by Zaha Hadid Architects.
The building can already be described as one of the most distinctive landmarks on the architectural map of Prague. Zaha Hadid Architects designed the building, the aesthetics of which refer to the studio’s DNA.
The building was constructed as part of Masaryk Station in Prague. The office building is connected to the station. Employees of the Masaryčka building can therefore get here easily and quickly using public transport.
The Masaryčka office building is distinguished by its horizontal layout and dynamic façade, which consists of vertical and horizontal strips. These strips seem to wrap around the volume and, with their different lengths, give the building a soaring form. The elegant panels are golden in colour, a reference to the historic buildings of Prague with their gilded architectural details.
The building varies in height. The lower part has seven storeys and the higher part nine. Its construction is part of a larger project that aims to visually transform the city centre. The central square around the building is to become pedestrian and cycle friendly.
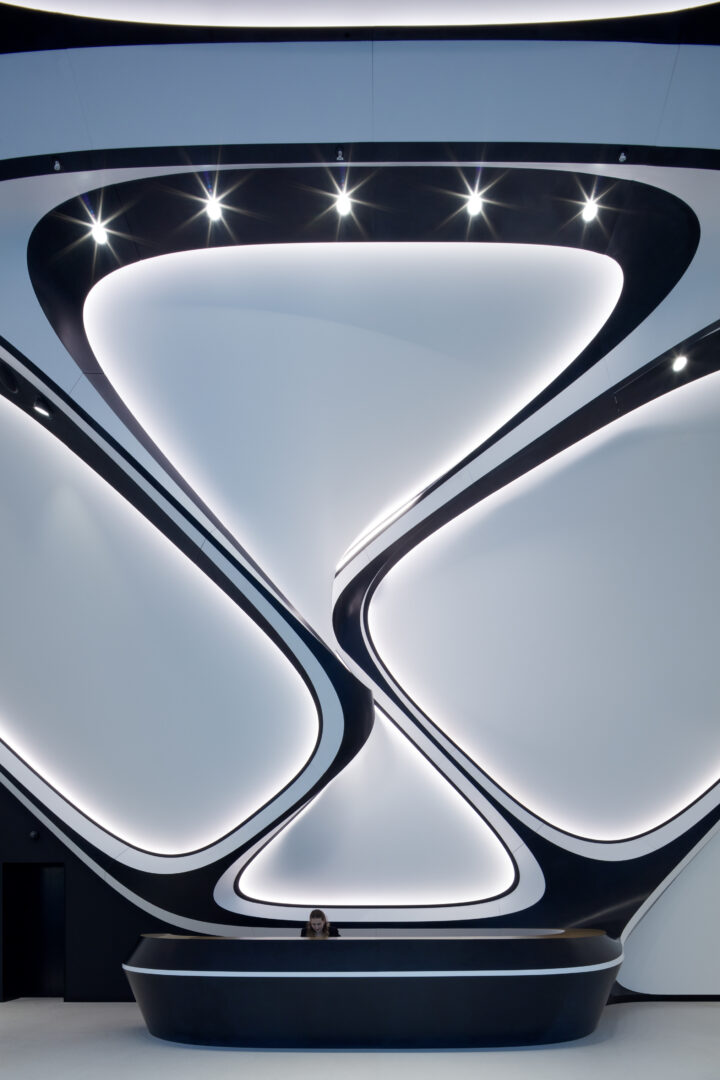
An interesting feature is the viewing terrace that has been designed between the new office building and the station. The redevelopment of the latter will be completed in 2026, only then will greenery be planted to provide an attractive space for relaxation.
Masaryčka is the first building in Prague to be designed by Zaha Hadid Architects.
photo: Boys Play Nice(www.boysplaynice.com)
source: Zaha Hadid Architects, Masaryčka
Also read: Prague | Czech Republic | Office building | Zaha Hadid | Modernism | whiteMAD on Instagram

