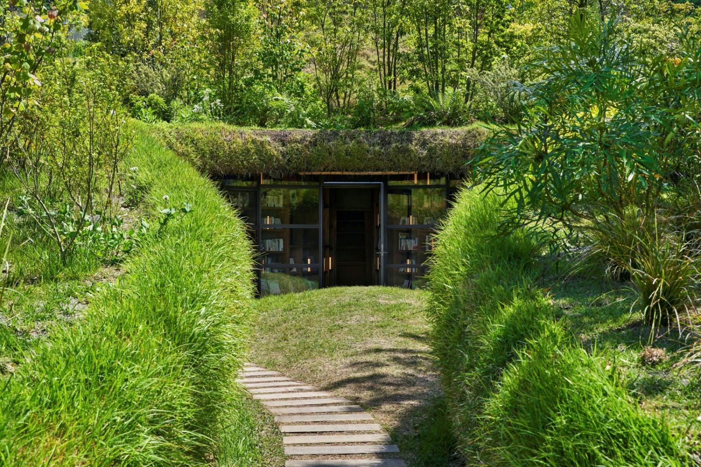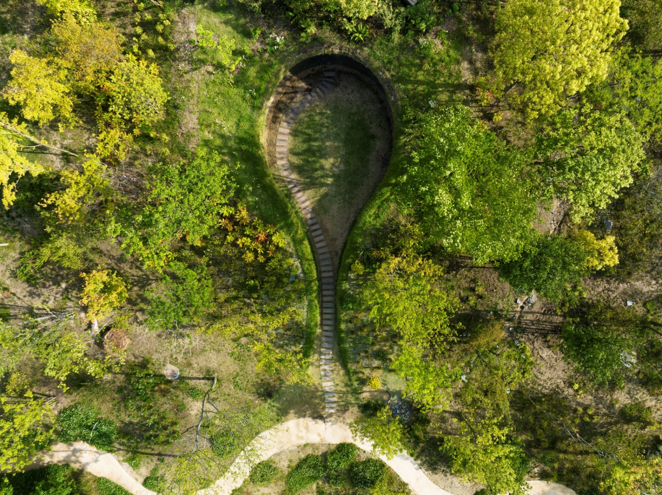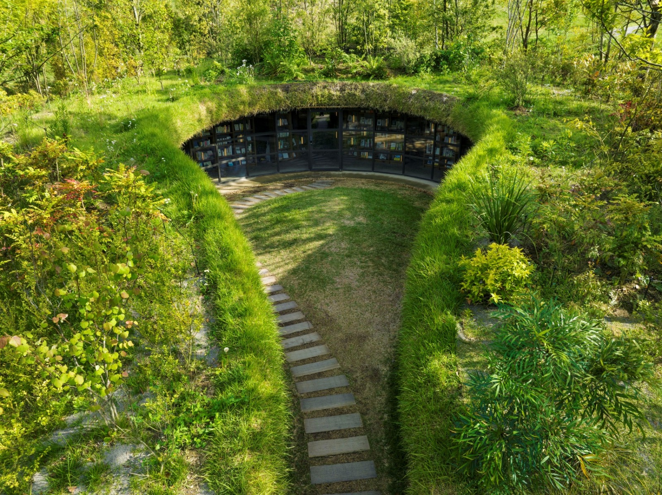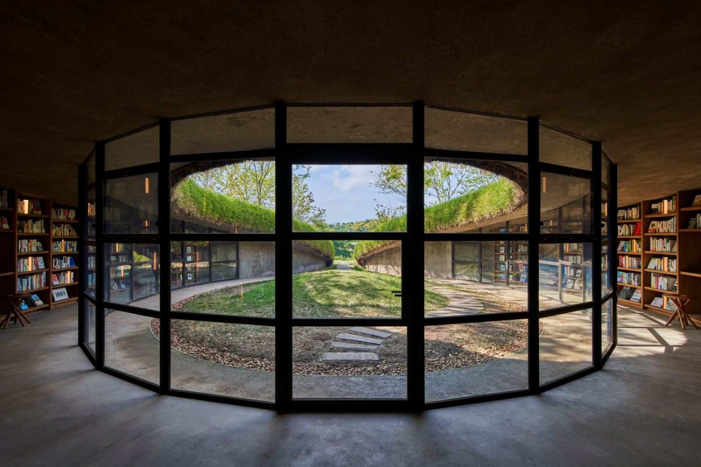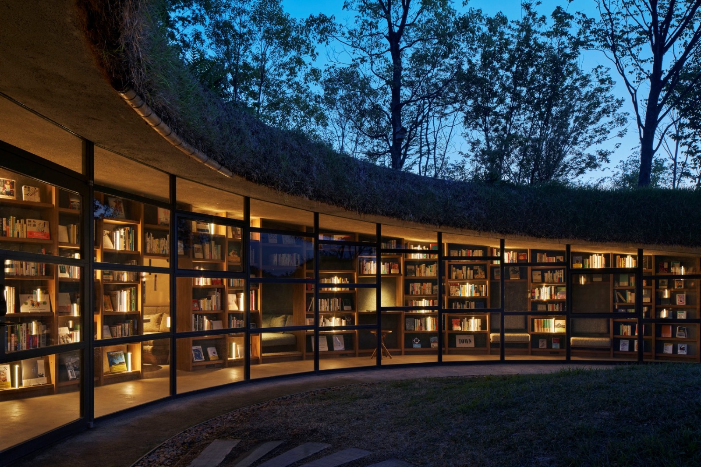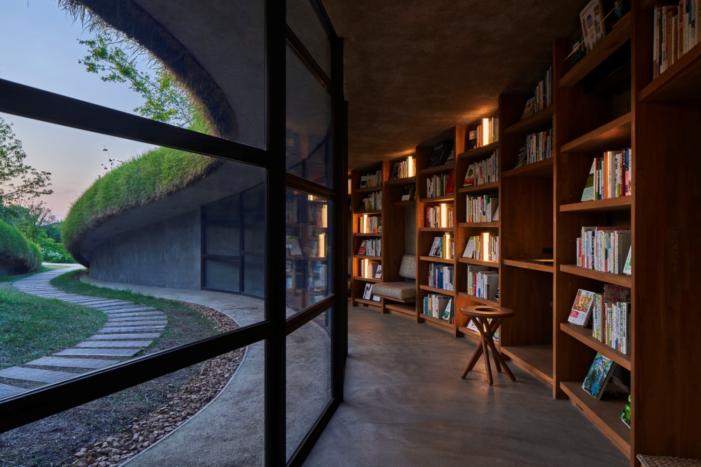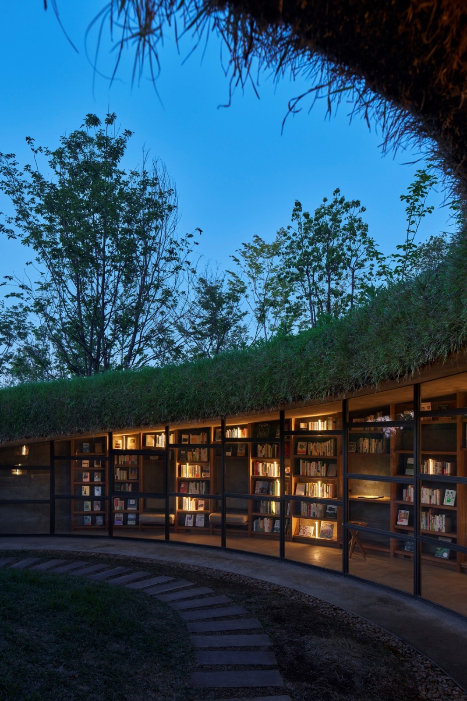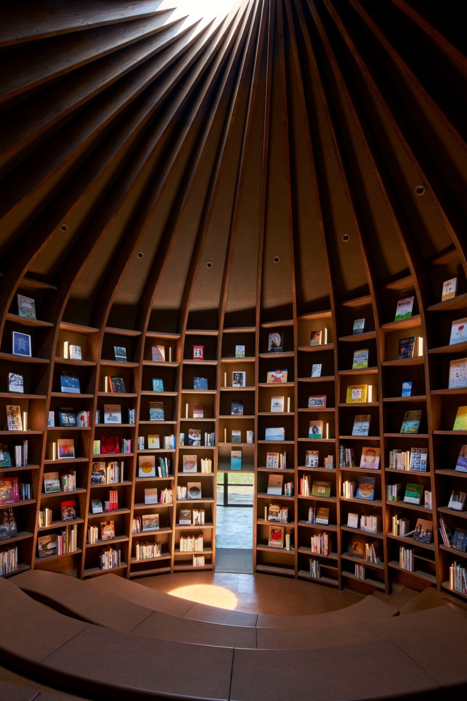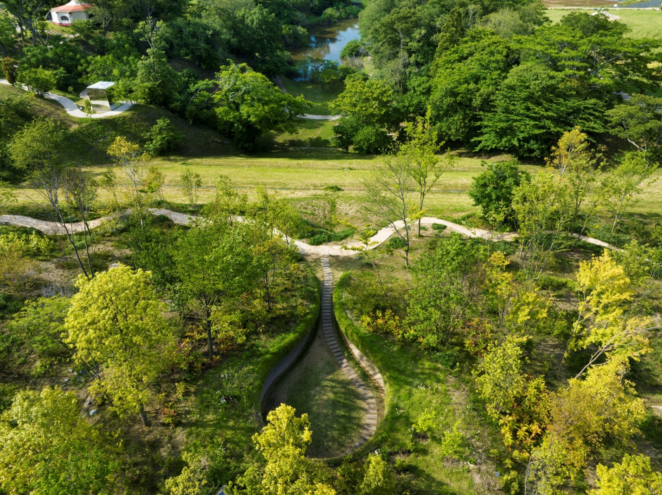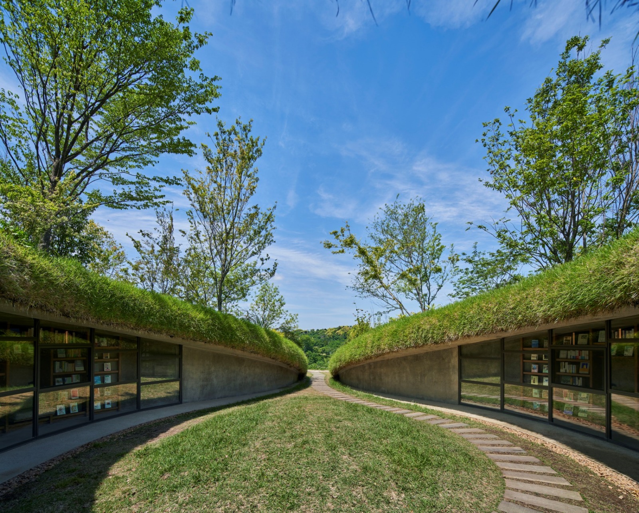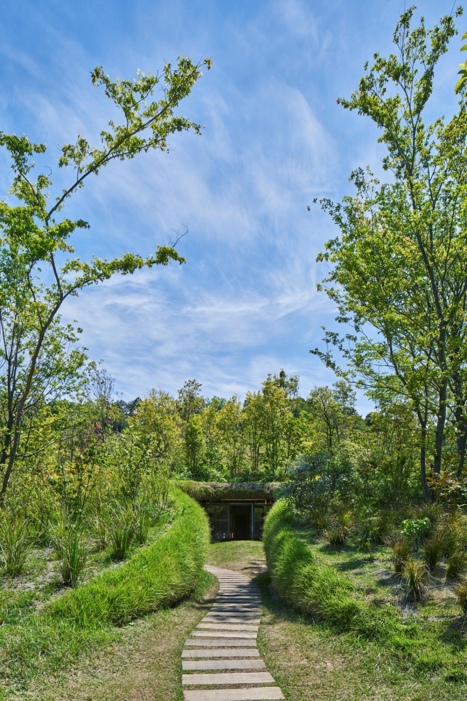The project was prepared by architects from the Hiroshi Nakamura studio and NAP. The library hidden underground was built in the city of Kisarazu in Japan. It was created as a place to relax after work.
The library was built in an area dominated by farmland. The idea that guided the architects referred to the slogan that involves working in the fields on sunny days and reading books on rainy ones. It was for people who divide their time in this way that the building design was developed.
The library was built in a corner of the Kurkku fields, which belongs to an agricultural production company. It is an area that is a small hill, and underneath it was stored construction debris. The architects decided to revitalise the area in order to create an attractive, green place that allows contact with nature in an attractive form. There is a pond nearby, which visually enhances the whole area.
The architects did not want to occupy an area of land that is designated as farmland. The library they designed was hidden underground.
‘We wanted to make a small gap in the ground and create a quiet place where farmers can rest,’ say the project authors.
The building’s presence here is only evidenced by the unusual shape of the site. When viewed from above, the object looks like a drop of water. The narrow part is like a corridor leading to the inside of the ‘drop’. This in turn is surrounded by architecture – bookshelves.
When designing the building, the architects dispensed with load-bearing columns. Instead, the structure is supported by concrete slabs, which in some places penetrate into the interior and become a decorative element. The floor, walls and ceiling are finished in earthy colours. In this way, the interior seems to connect with nature.
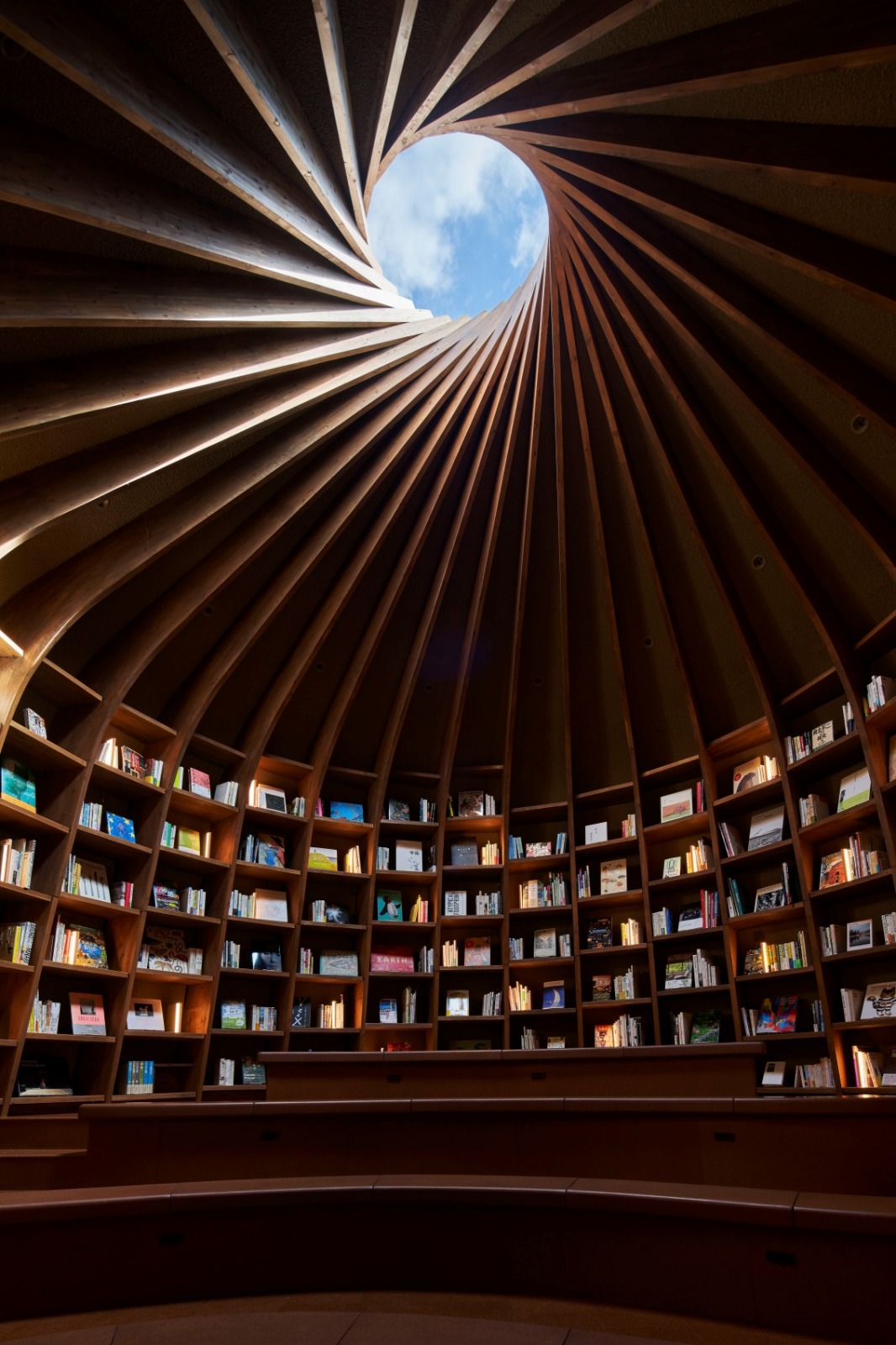
The library varies in height depending on the slope of the terrain. Some parts of the library have a low ceiling and small rooms that only children can fit into. In the deepest part, a room was created for workshops.
The walls of the largest room are decorated with a huge, rounded bookcase that rises all the way to the ceiling. Below it, seating areas have been created, laid out in a semi-circular pattern. The ceiling is crowned by a small skylight, through which one can catch a glimpse of the sky.
design: Hiroshi Nakamura & NAP(www.nakam.info/en)
photography: Koji Fujii / TOREAL
Read also: Library | Curiosities | Detail | Minimalism | Japan | Ecology | whiteMAD on Instagram

