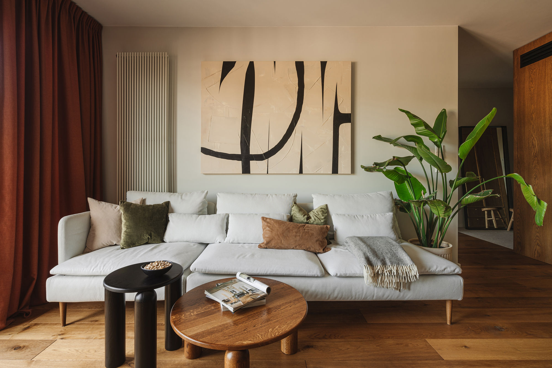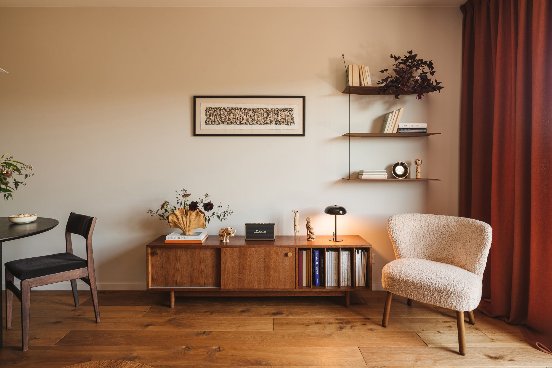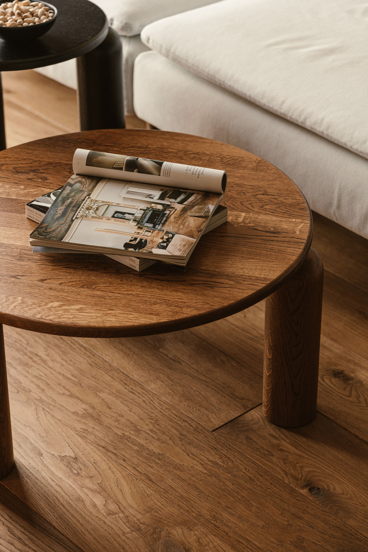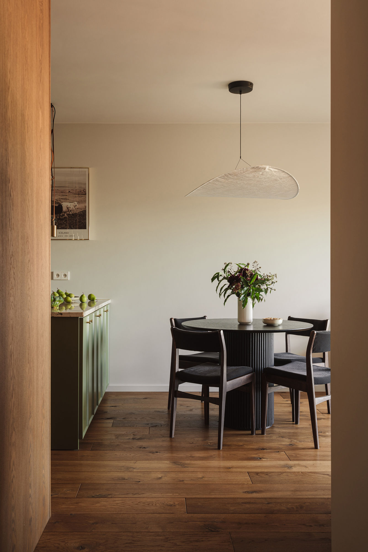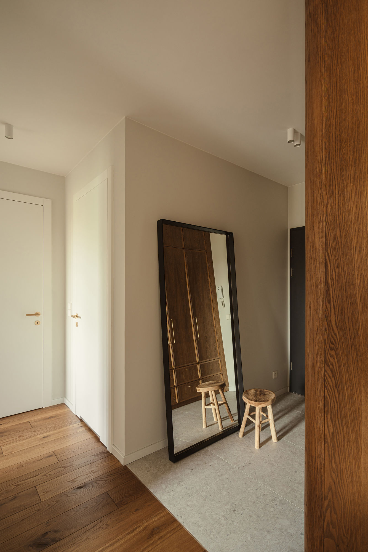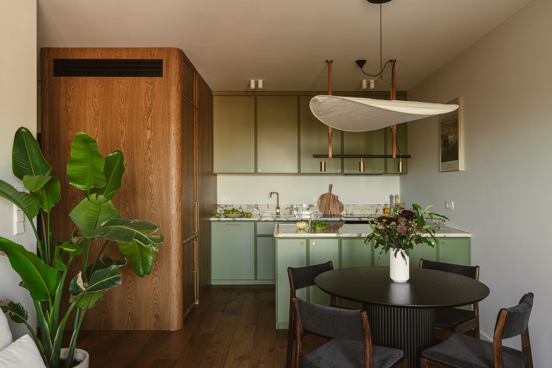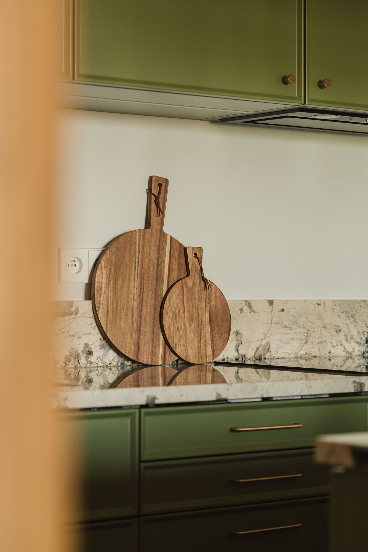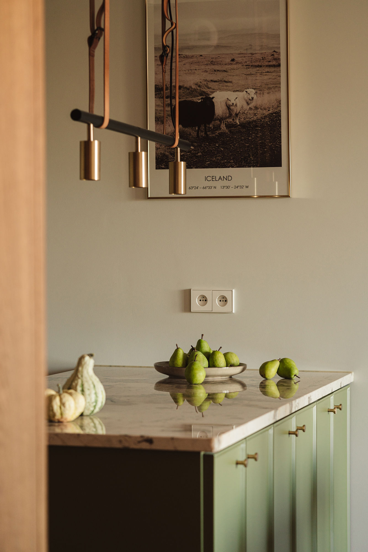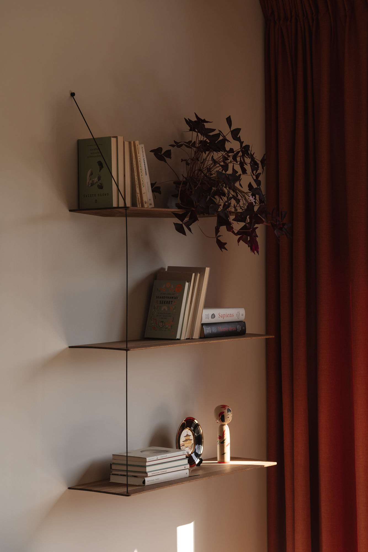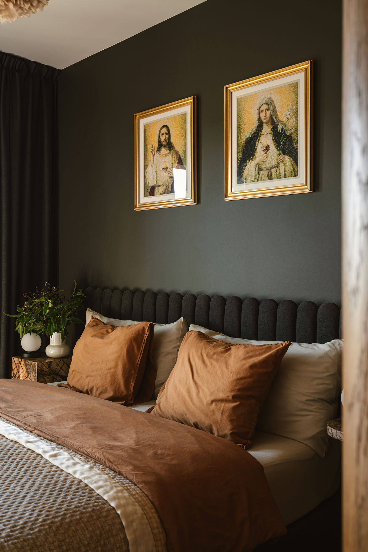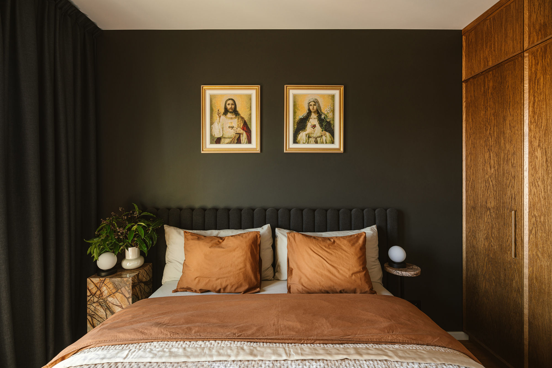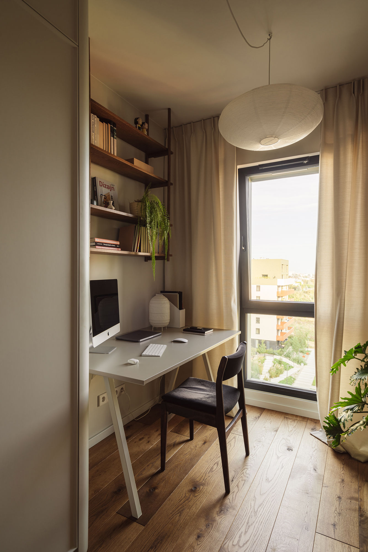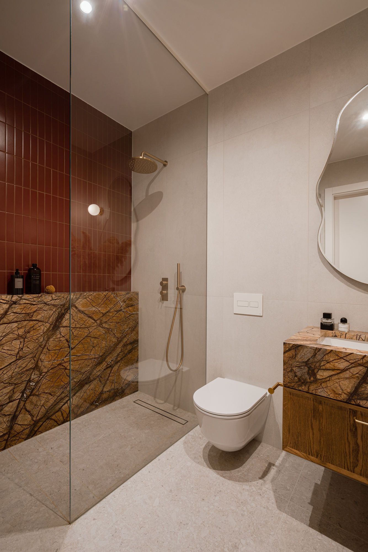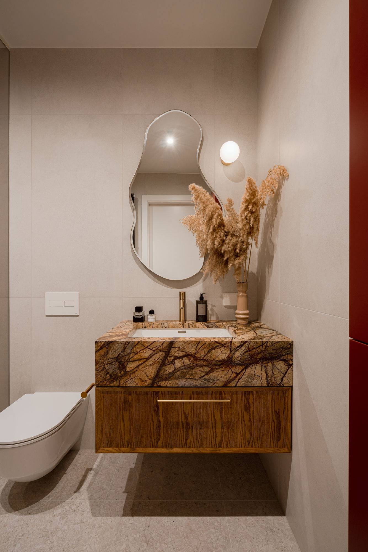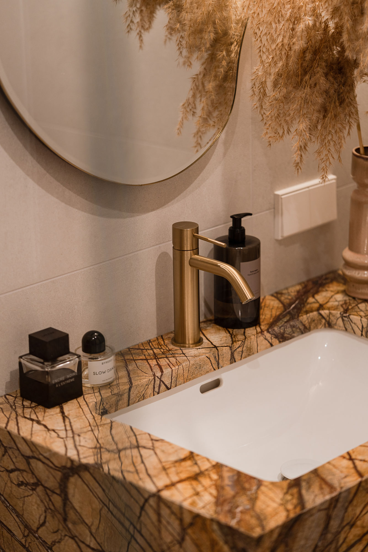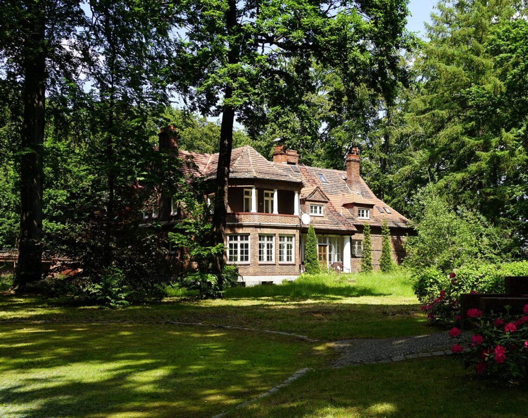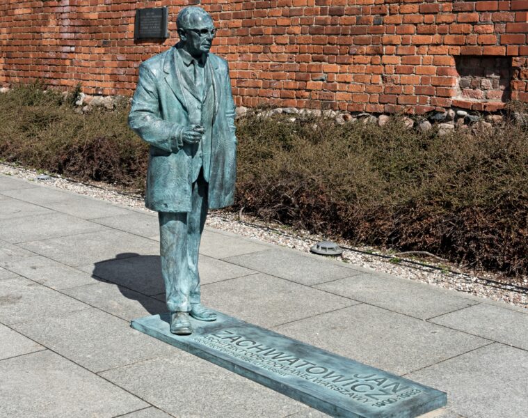Its interior was designed by Kasia Krępa of the KREPA DESIGN studio. The flat is located in Kraków. The unique space was created to reflect personal style, but also to be fully functional. The designer managed to combine tradition with modernity and refer to the architecture of the building’s immediate surroundings.
“Show me how you live and I will tell you who you are”. Such a slogan often fits the interiors described here. Such is the flat in Kraków, whose design is intended to reflect the character of the inhabitants. The designer focused on creating a sense of cosiness and reached for retro elements. There is also a timeless design, and the colour palette refers to the façade of the building itself.
The designer opted for natural materials such as stone and wood, giving the interior a sophisticated feel. Additional retro touches, particularly through the use of oak veneer and wooden furniture of the designer’s own design, brought a touch of vintage style to the interior.
The interior is enriched by pieces from various manufacturers. The coffee tables in the living room, created by Tamo Design, and the RTV cabinet from Pastform perfectly match the style of the interior. The Stedge shelf from Woud and the lamp above the table, Tense from New Works, add lightness and a modern expression, while the lamp above the island, Long John by RUBN Niclas Hoflin, adds character to the interior. The Umage Eos feather lamp breaks the darkness of the bedroom by introducing lightness, the designer mentions.
The mirror in the bathroom also looks attractive. Its irregular shape is the work of the Ferm Living brand. The roundness of the surface makes the space “soft” in perception.
A unique element of this interior are the chairs from the family legacy, which, after renovation, not only fit into the composition, but also enrich it with their history. The travel memorabilia adorning the shelves and walls make the interior seem to tell the story of the occupants. Also interesting are the embroidered paintings made by the owner’s grandmother, which added a personal touch to the bedroom, while a large painting by Eva Jablonsky adorns a wall in the living room. In total, the flat is 62 sq m in size.
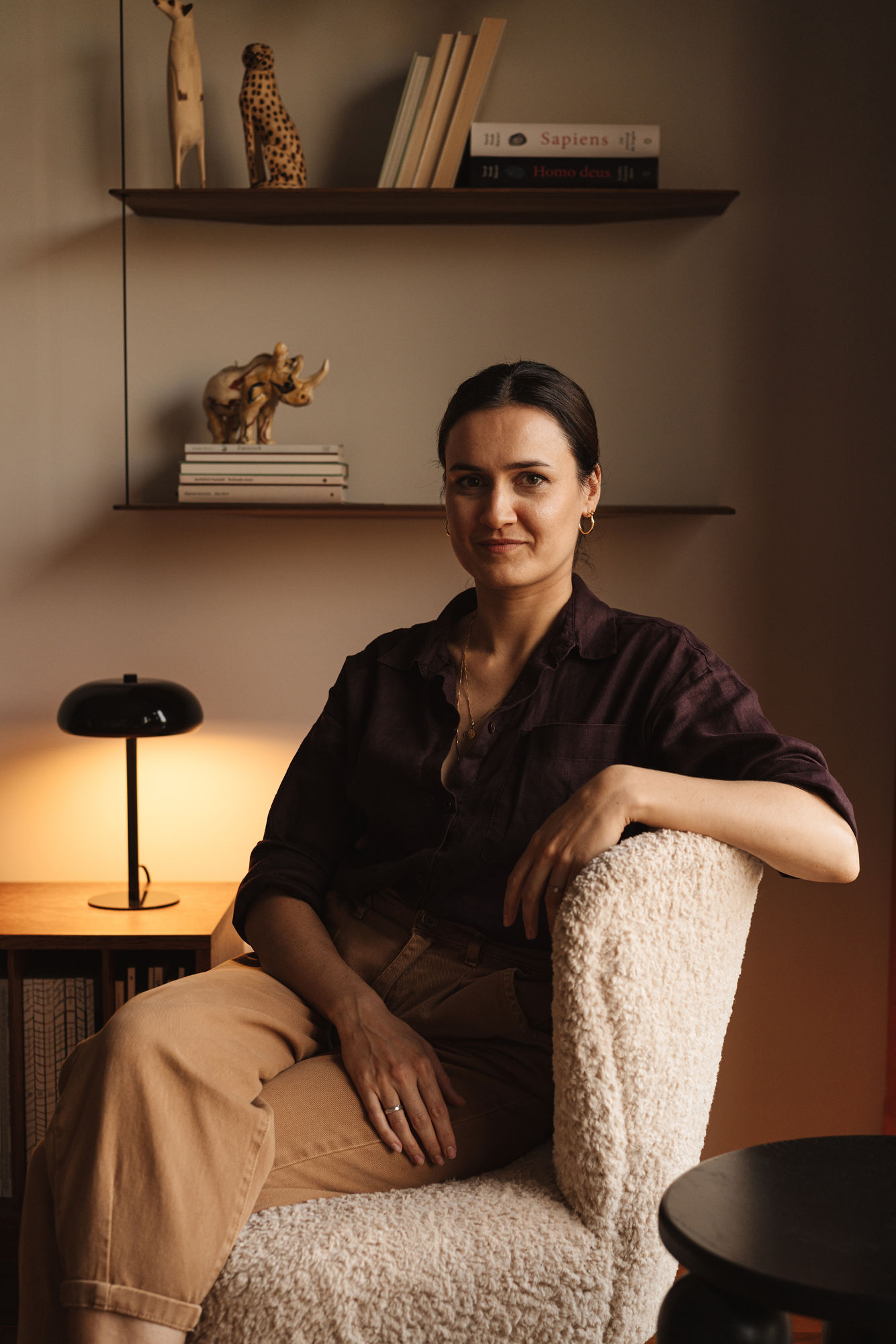
The play of light and shadow was also important throughout the project. The morning sun awakens the occupants with a pleasant play of reflections and adds charm and dynamism to the interior. The right choice of fabrics, their textures and colours helped to create a coherent story here. We congratulate the designer on her successful realisation!
_
About the designer
Kasia Krępa is a graduate of landscape architecture at the Krakow University of Technology and interior design at the Krakow Art Schools. A few years ago she founded her own design studio, KREPA Design. She specialises in designing spaces, surroundings and creating the unique atmosphere and climate of places. Kasia Krępa has been fascinated by interior and landscape design from an early age. She creates warm, cosy and functional spaces that reflect the character of the inhabitants. The designer is a fan of natural materials and simple solutions. She strives for harmony and a perfect balance between interior and landscape. In her designs she loves to refer to both Scandinavian functionality and the aesthetics and philosophy of Japan, while retaining elements of Polish design.
photos: Mood Authors
design: Krepa design
Read also: Apartment | Interiors | Eclecticism | Detail | whiteMAD on Instagram

