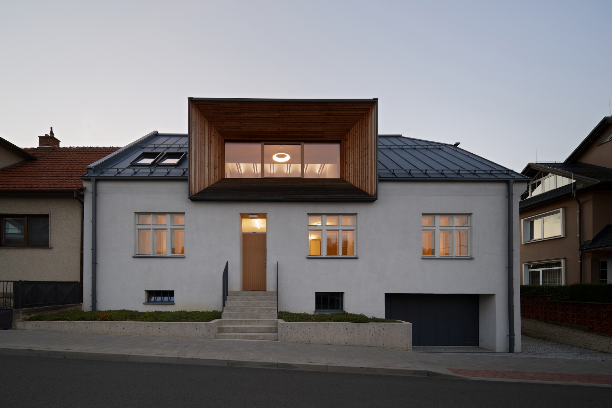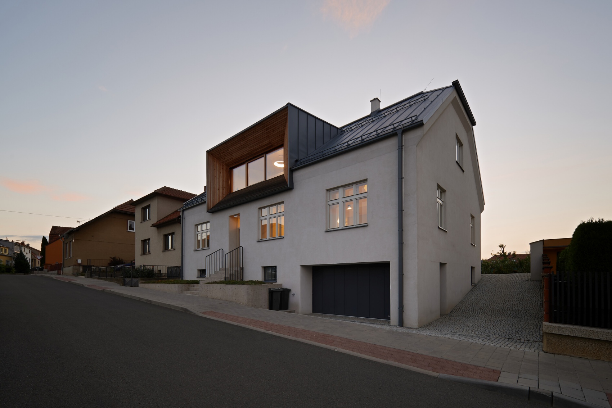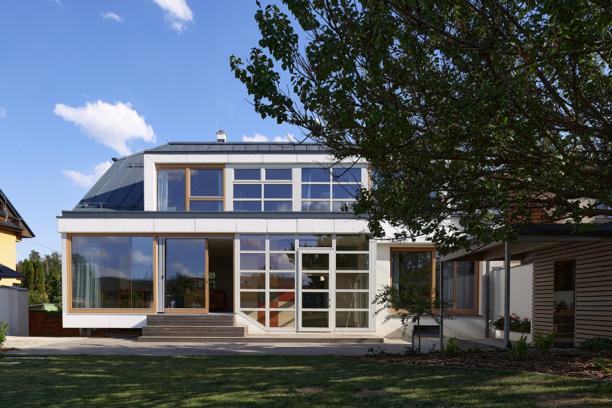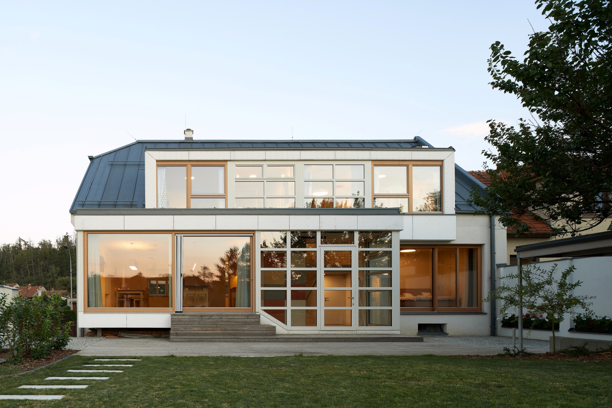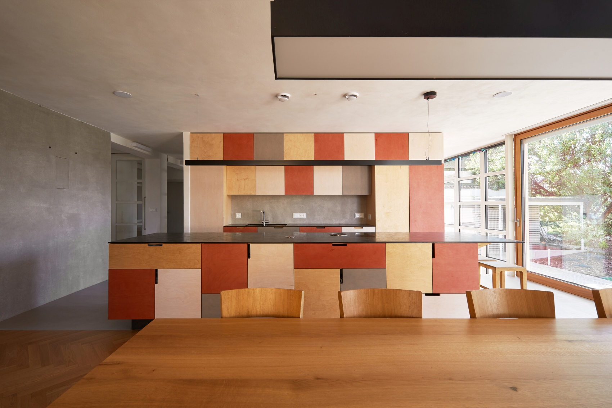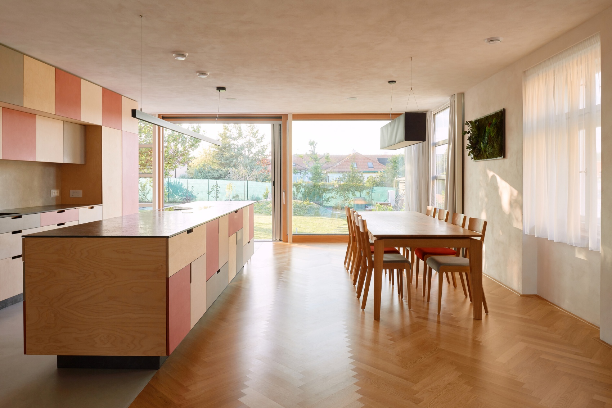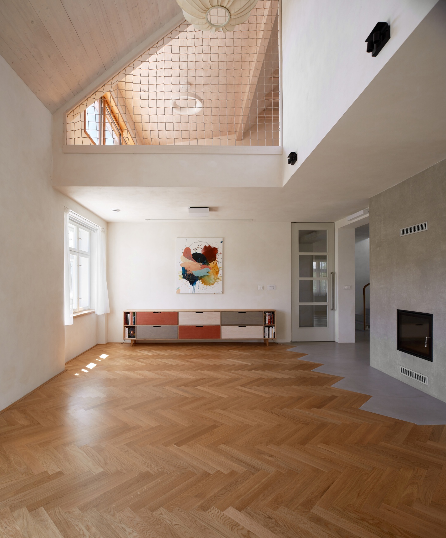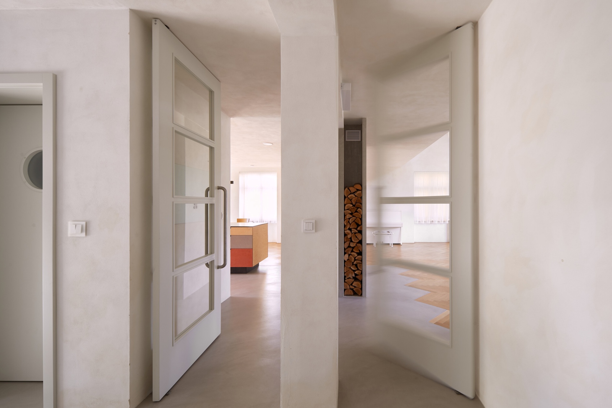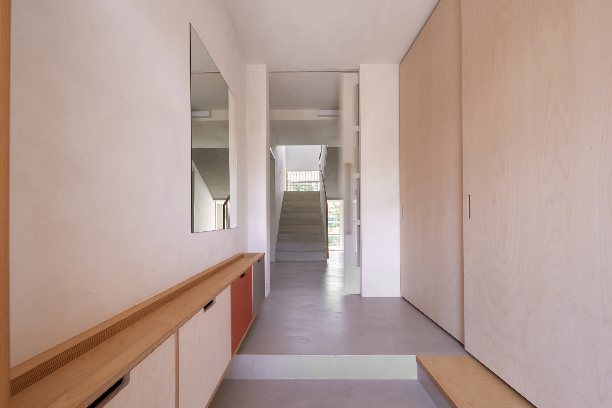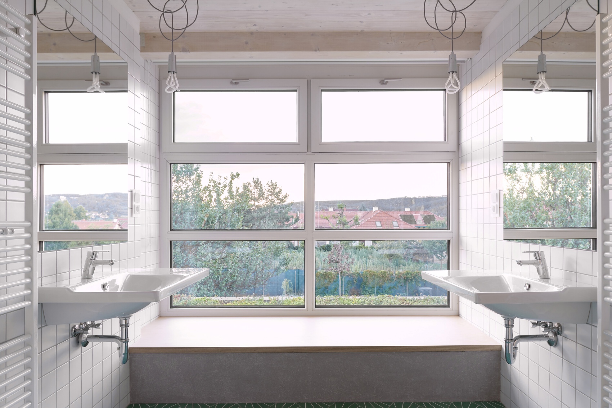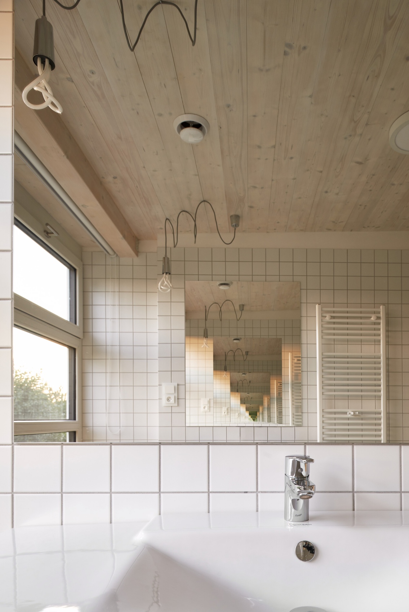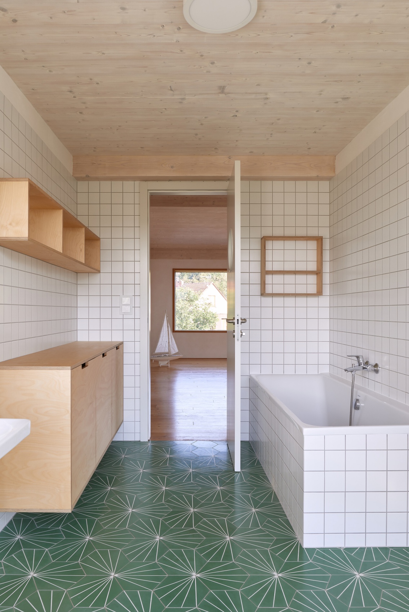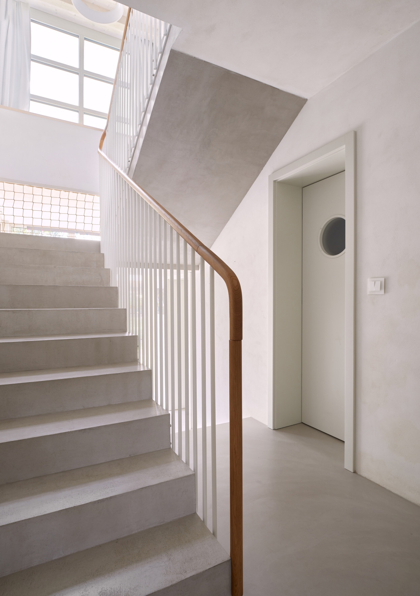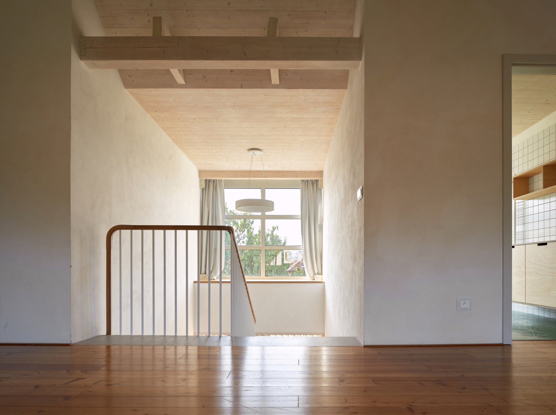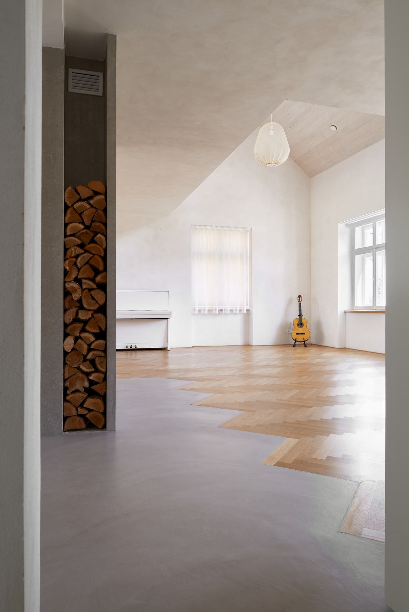The reconstruction of the house was carried out according to a project prepared by architects from the ORA studio. This is a building from the 1950s, which is located in Ostopovice in the Czech Republic
The architects’ task was to prepare a project for the conversion of the semi-detached house to accommodate a large family. After the changes, the house gained a large living room where the life of the household members is concentrated. To achieve this effect, the architects had to redesign the functional layout of the interior. Additional rooms were arranged in the attic
Instead of a labyrinth of rooms, a large communal space with a fireplace in the middle was created, say the architects
The room gained more space by removing part of the ceiling. This created a mezzanine on the former first floor, which serves as a play area. The children’s bedrooms have been arranged in this area. The renovated rooms are bright and minimalist. Natural materials will serve as a backdrop for the furniture and private objects of the household members
The garden has a new arrangement. A glazed section was created there, which is an extension of the living area. In spring and summer, the garden is a natural extension of the living space
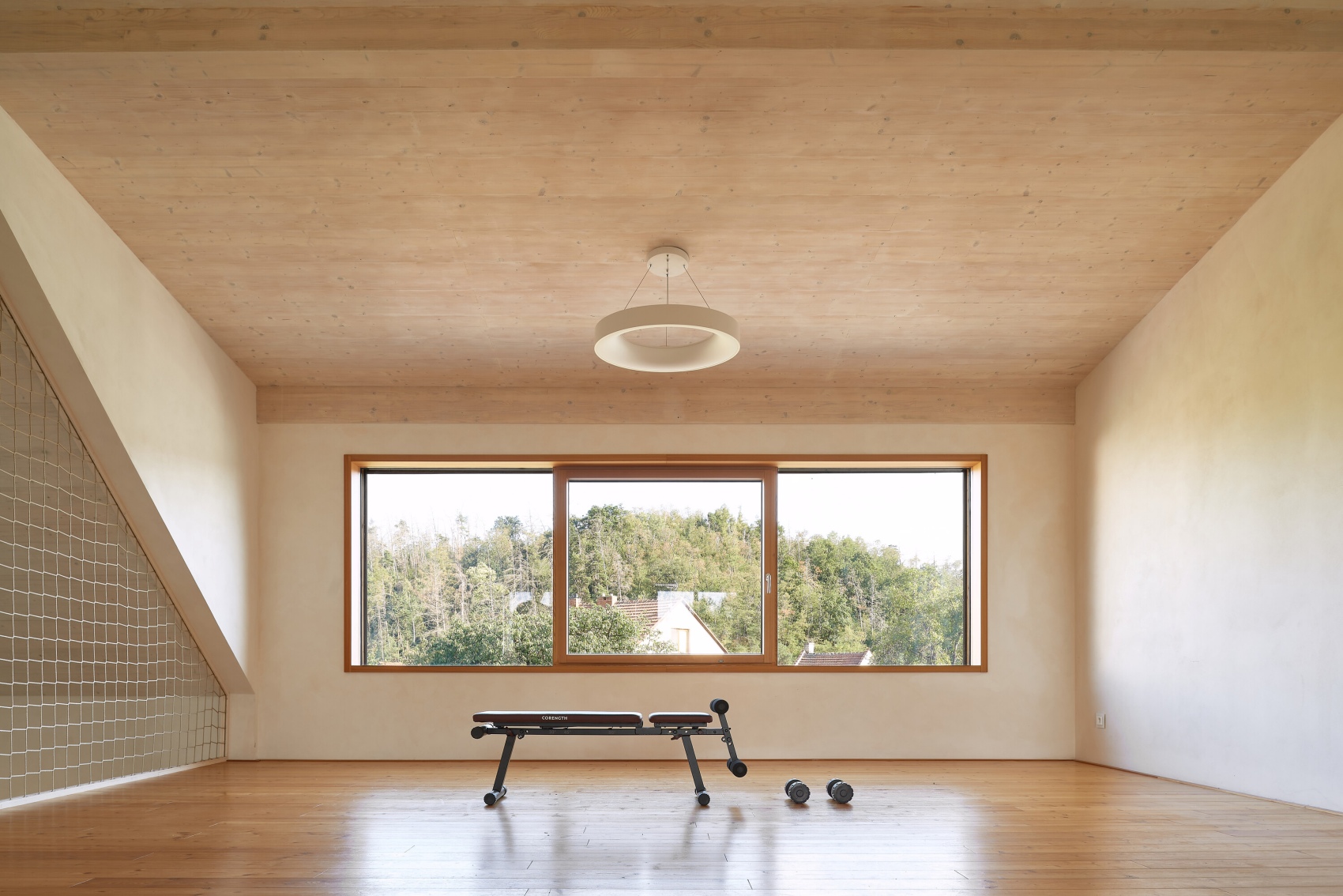
The reconstruction of the house was not a revolution. The architects wanted to preserve the original character of the block, so the street side was limited to the construction of a modern dormer, which houses the playroom. Its rectangular form is reminiscent of a frame and is a modern accent here and has become a showpiece for the remodelled house
In total, the usable area of the building is as much as 390 square metres
photo: Jiří Alexander Bednář, www.jiribednar.com
design: ORA (original regional architecture): Jan Veisser, Jan Hora, Barbora Hora
Read also: Single-family house | Renovation | Interesting facts | Czech Republic | whiteMAD on Instagram

