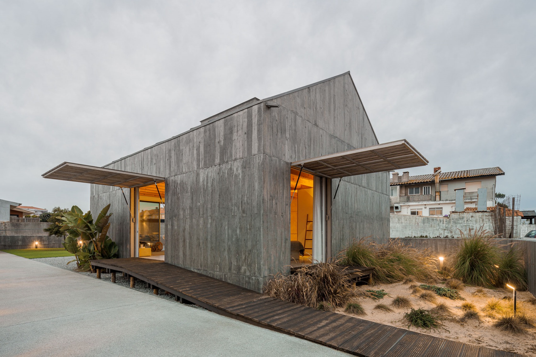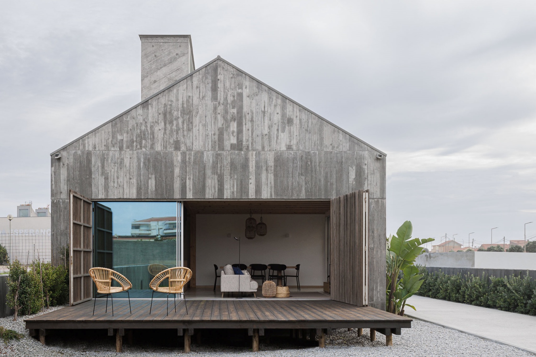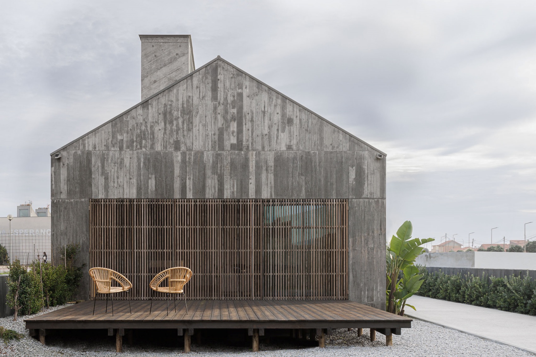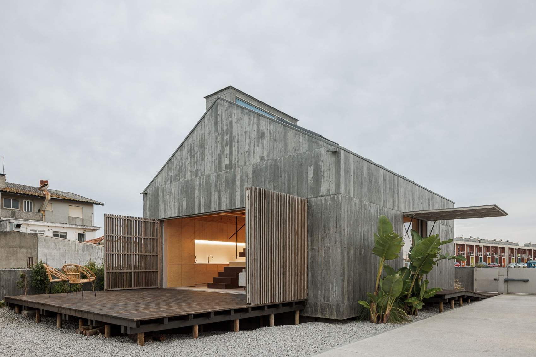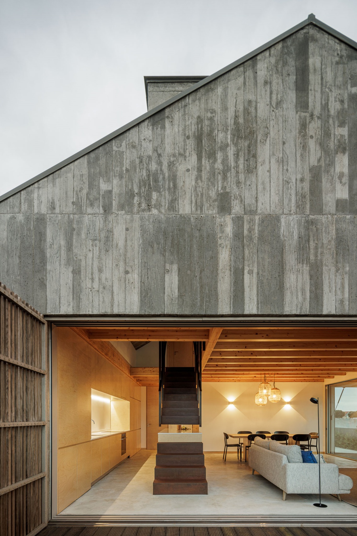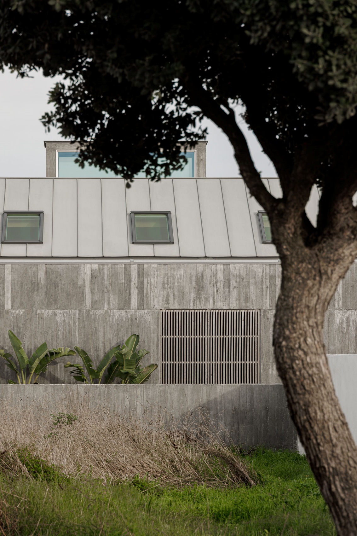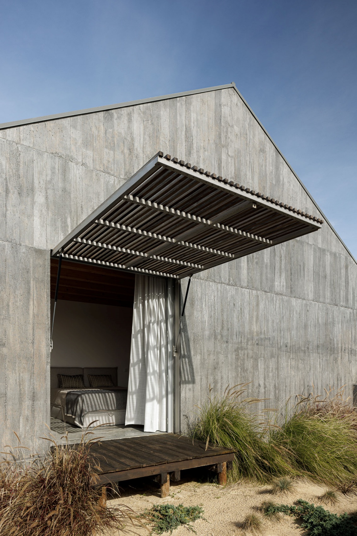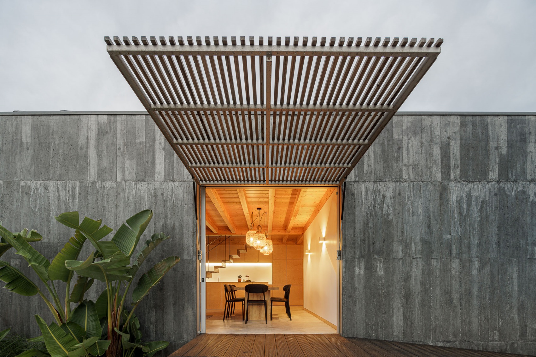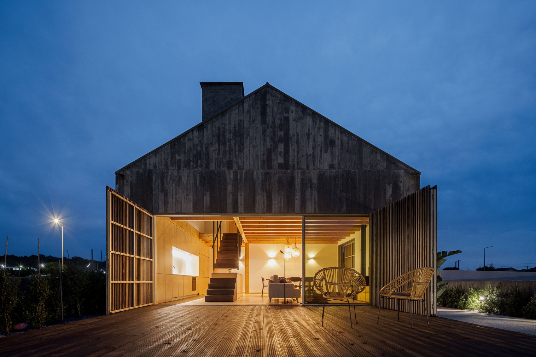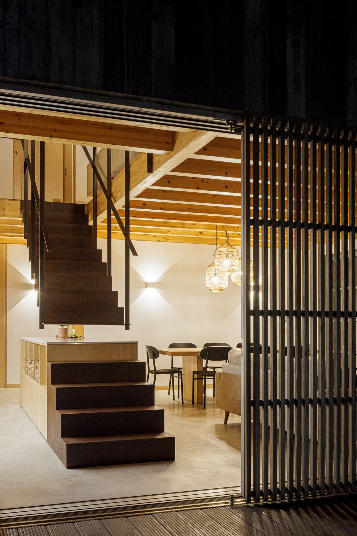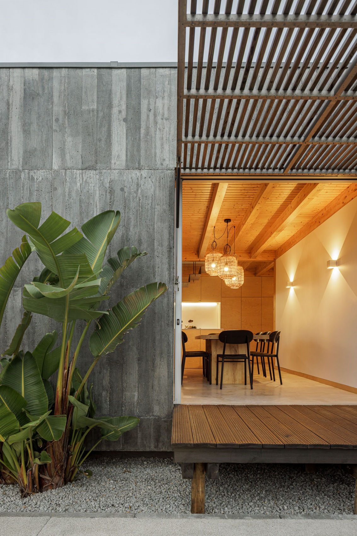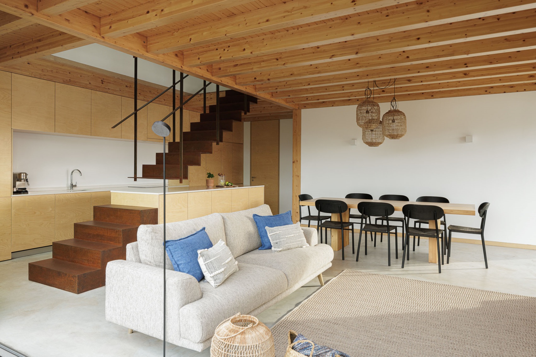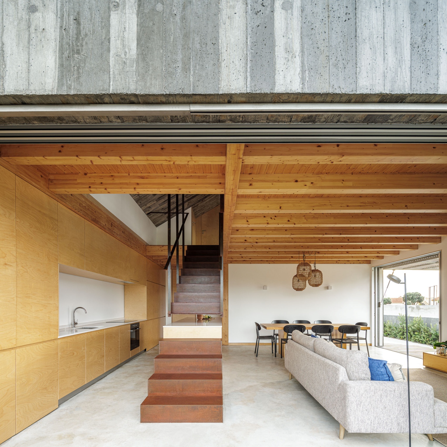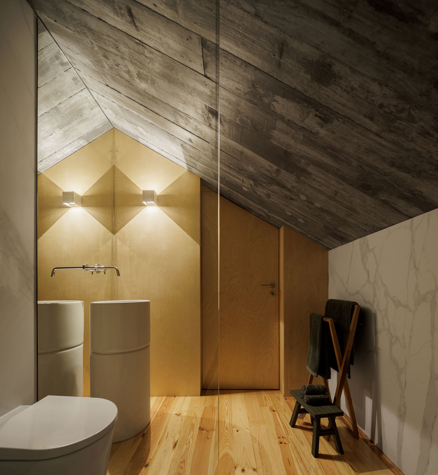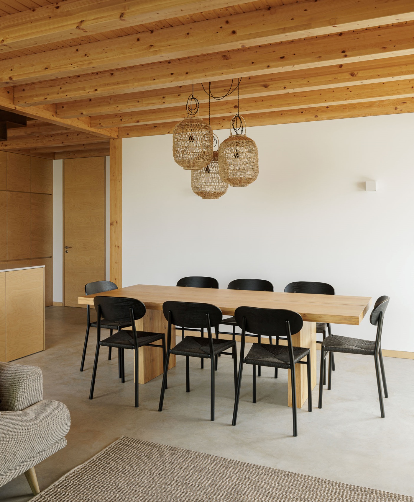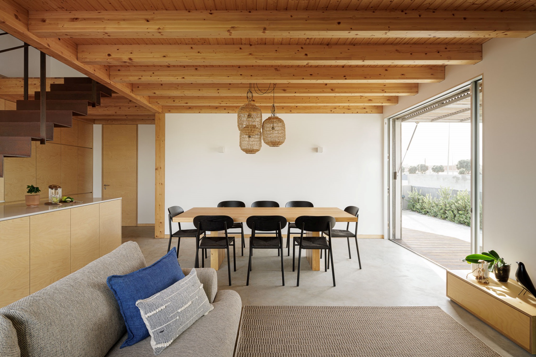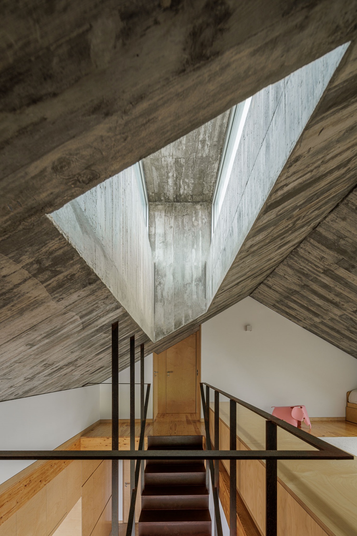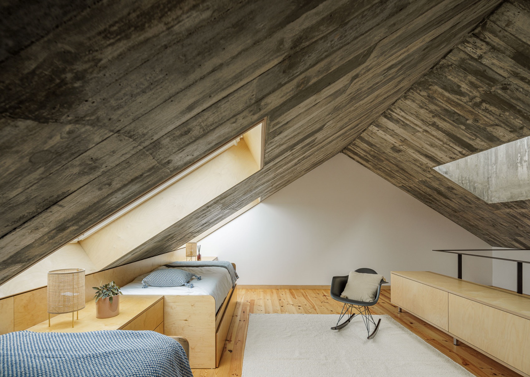The building was designed by architects from the Pedro Henrique Arquiteto studio. The modernist house was built in Esmoriz, Portugal. Its form is a modern interpretation of the traditional fishermen’s houses called Palheiro
Palheiro houses were built for fishermen in the early 19th century. They are tiny huts built with the help of stone in which fishermen could live right on the beach. For decades, these traditional buildings have influenced the image of the Portuguese coast and helped to emphasise its picturesqueness. The house built in Esmoriz is a modern interpretation of those buildings
The modern shape of the building aims to promote the region’s historical heritage and remind local communities of the existence of these buildings. By drawing on the traditional shape, the architect is attempting to establish a dialogue between the past, present and future
The modest form of the building is made entirely of concrete. It is complemented by wood, which gently makes its presence felt in the façades and completely fills the interior. This is a deliberate intervention – from the outside, the austere and cold house is different on the inside. Wood also appears in the rhythmic and backlit covers
Access to the entrance level is via a ramp, raised from the ground, built on stilts similar to coastal walkways. Platforms have been designed into the same structure, resulting in terraces that appear to be an extension of the interior space. As a result, large expanses of glass have been assembled in the building – these are sliding windows that frame views of the beach
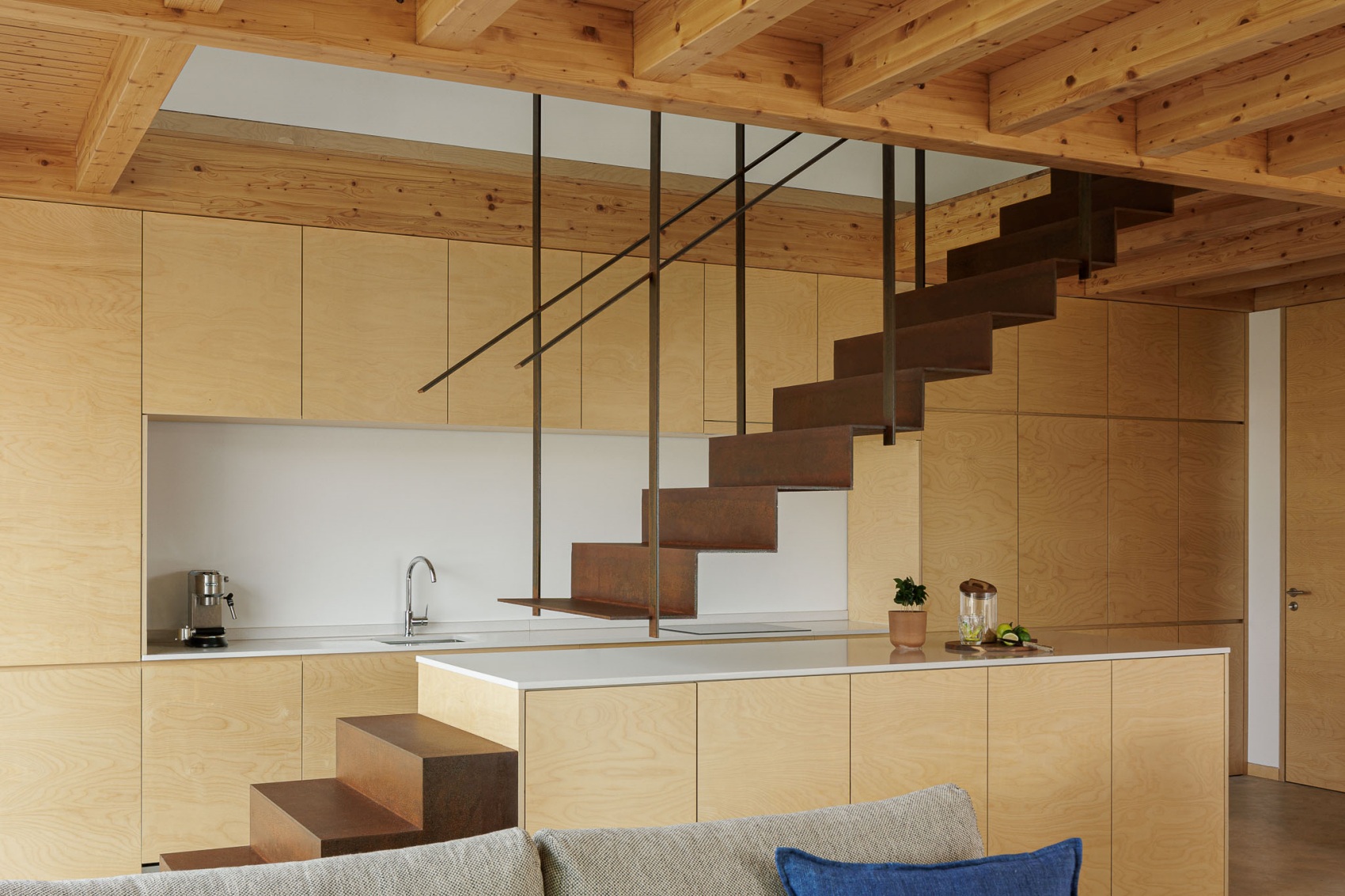
A staircase has been placed in the central part of the building. The staircase can be hidden, and when it is unfolded one of the steps is the top of the kitchen island. This is an original solution
The building has two levels. The living area has been placed on the ground floor. It consists of the kitchen and the living room. There is also a master bedroom on this level. A guest area was created above, which consists of a second bedroom, a toilet and a storage room
photo. ivo Tavares Studio(www.ivotavares.net)
source: Pedro Henrique Arquiteto
Also read: holiday home | Portugal | Concrete | Modernism | Brutalism| whiteMAD on Instagram

