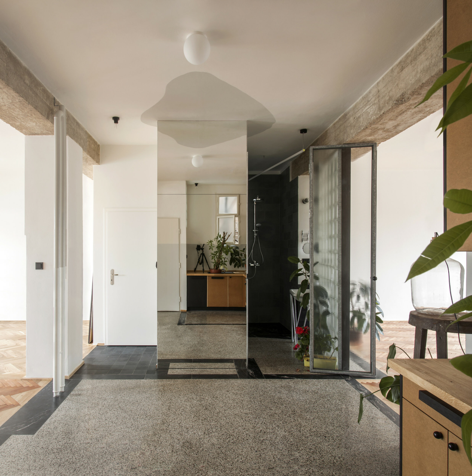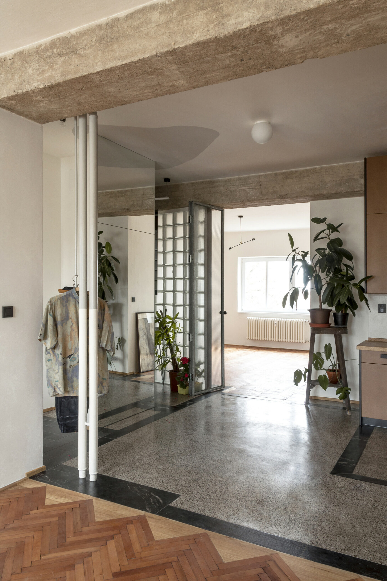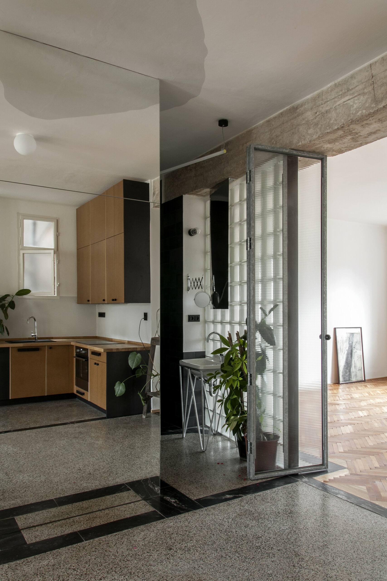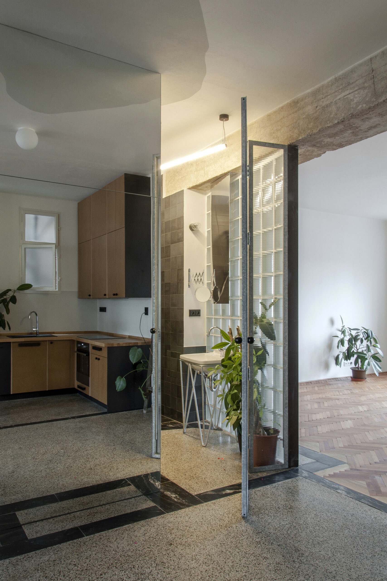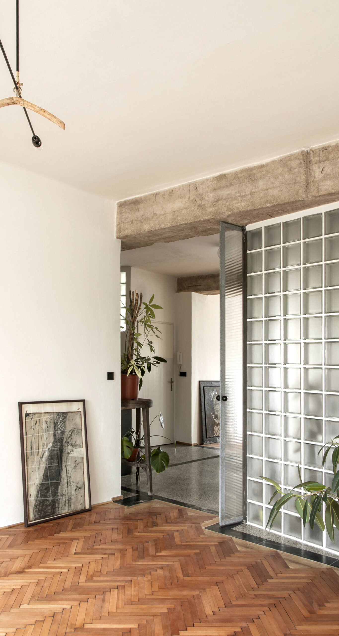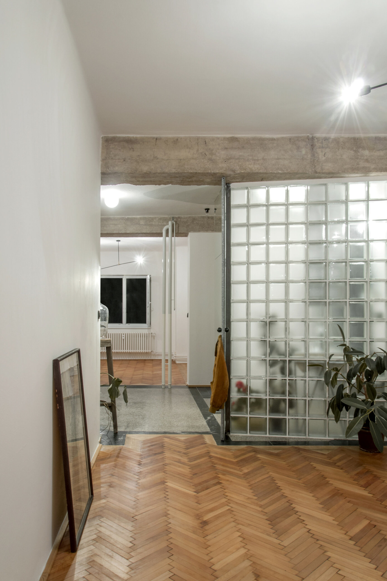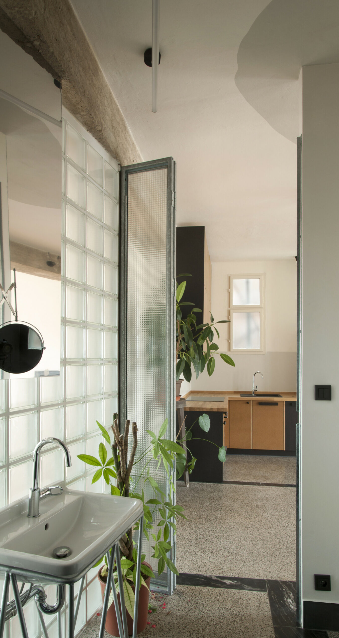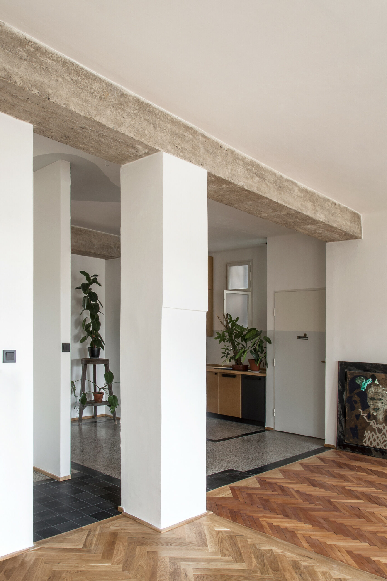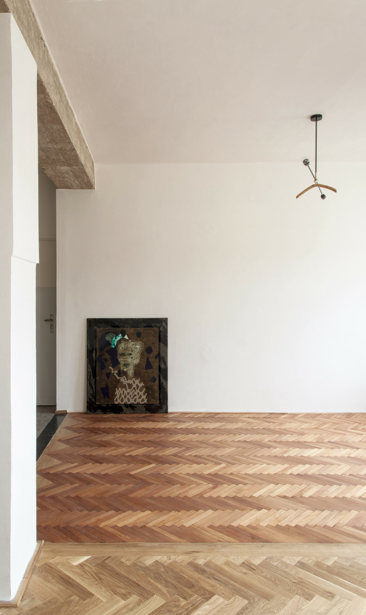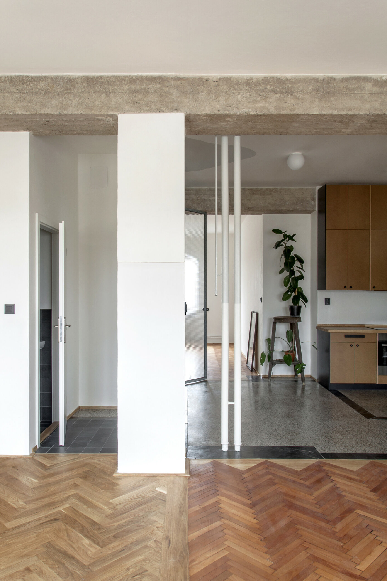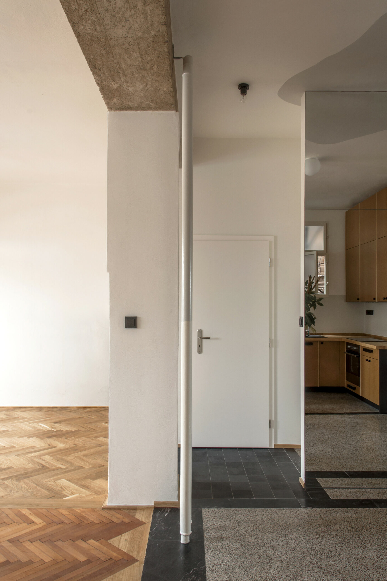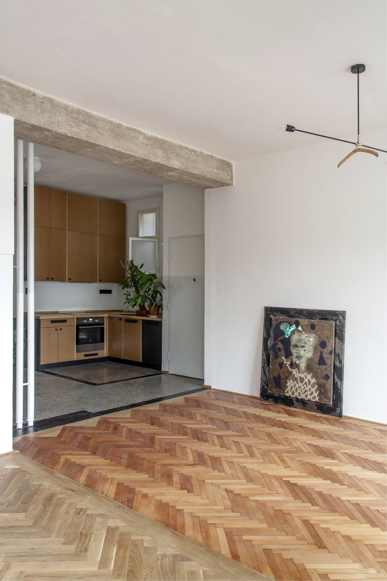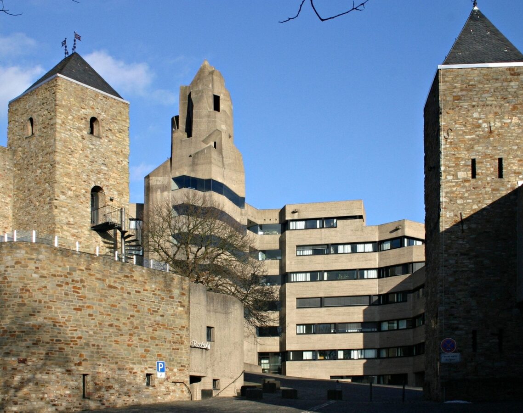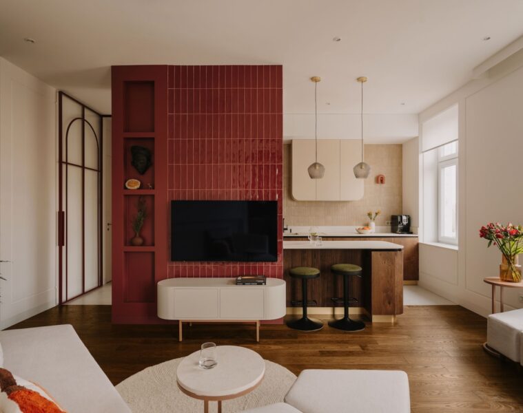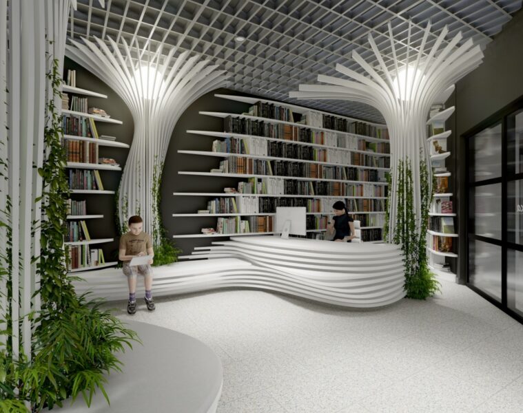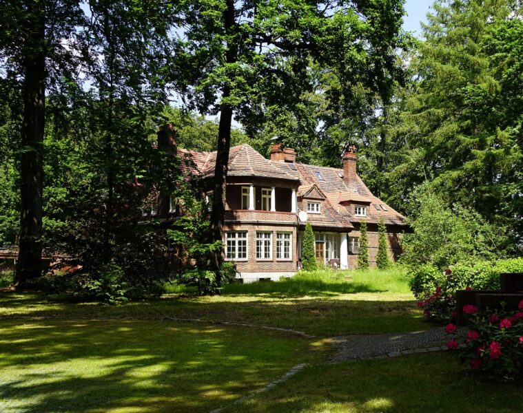This original property was built in the Czech Republic, in the city of Hradec Kralove. The client’s wish was to comprehensively renovate the flat for rental purposes. The existing layout with a corridor, from which all other rooms were accessible, was ideal in terms of achieving the desired interior layout, i.e. open space
Due to its location on the top floor, great lighting conditions became apparent as the demolition work progressed. This gradually led to the removal of almost all the walls dividing the space, thus obtaining two-sided light in the middle of the flat, originally only available in part of the corridor. This area is further illuminated and ventilated by a small window in the kitchen area
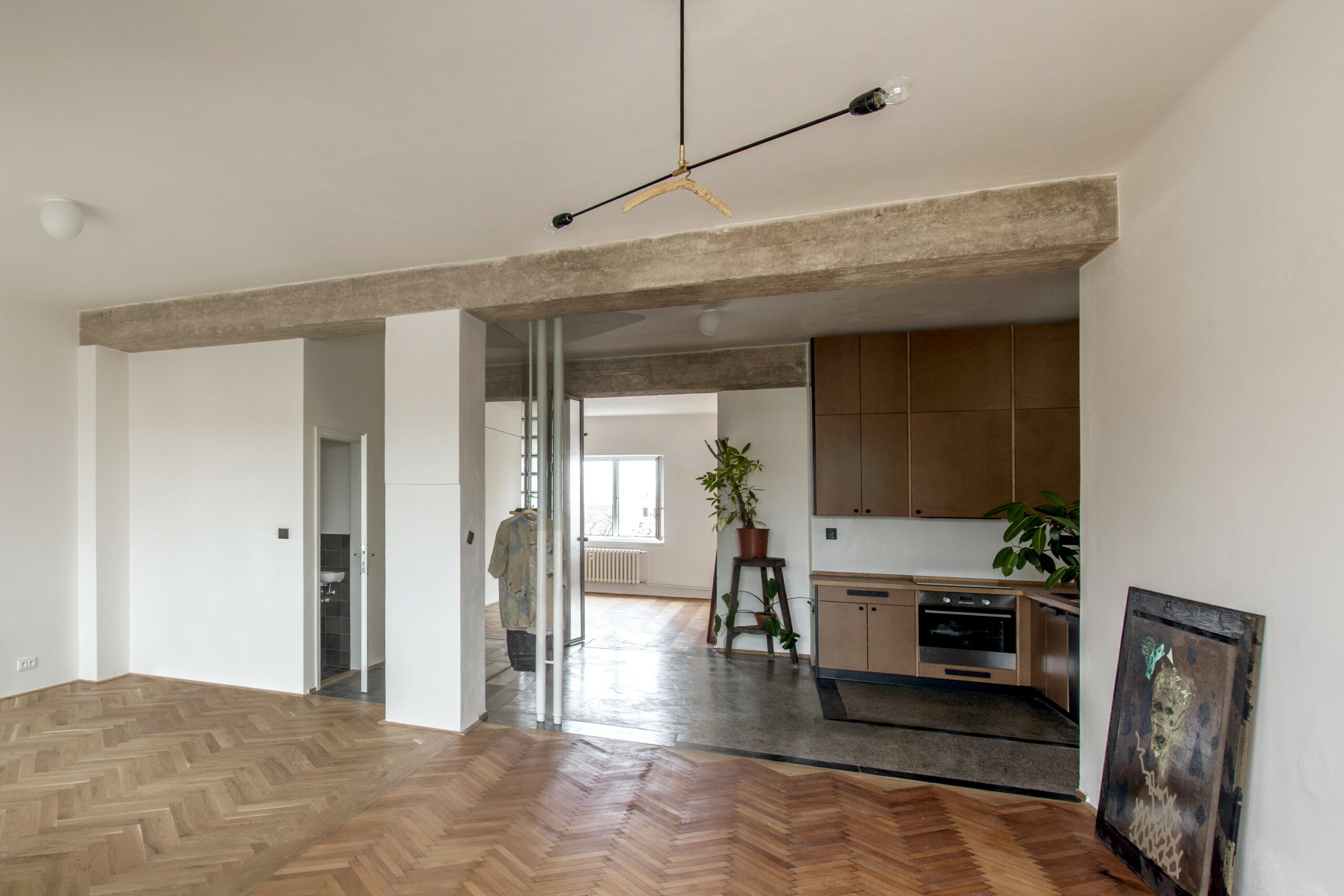
From the architects’ point of view, this solution creates an additional room. In the perspective and terms of the real estate market, however, this is a spacious studio flat with a kitchenette, and therefore a flat that is potentially difficult to rent in the context of a district town such as Hradec Kralove. The project was therefore accompanied by a great deal of uncertainty due to the fear of a difficult search for a specific tenant after completion, and at the same time enthusiasm and conviction about the correctness and quality of the solution and the decisions taken.All the necessary facilities were concentrated in the central part of the flat, while the remaining rooms remain free. A new kitchen has been placed in the hallway. The size of the room also allows for a dining table. Visually, it is enlarged by a full-length mirror, which reflects the irregular shape of the paintings on the ceiling. Behind the mirror, built-in storage space has been designed on either side. The shower room is separated by a semi-transparent luxe wall and glass wire door, allowing a degree of natural lighting
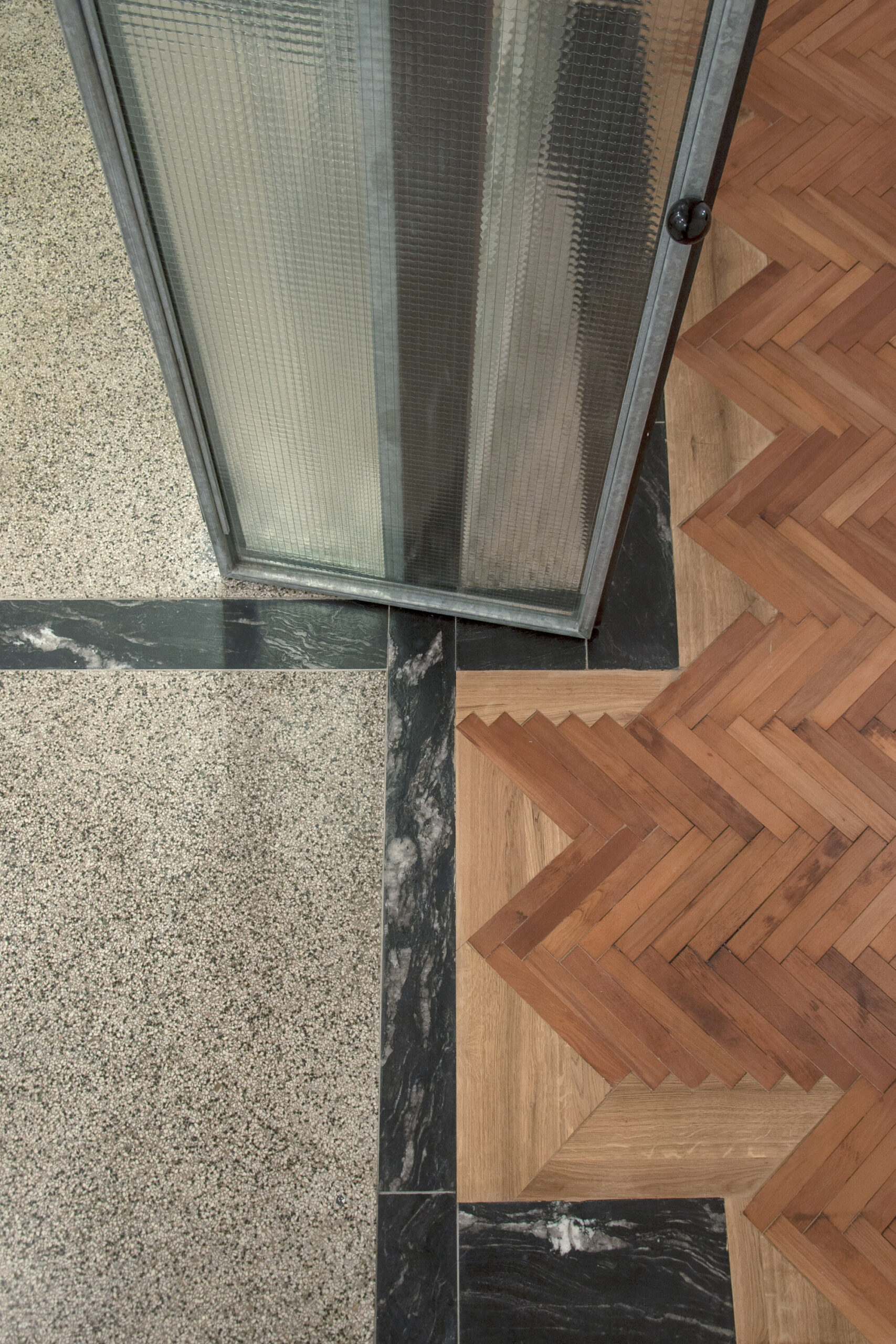
The renovation of the original beech parquet and terrazzo floors helped convince the client to invest in similarly durable materials. The joints in the floor of the demolished partition walls were replaced with stone strips and then sanded together with the terrazzo. The original beech parquet in a shade of red was supplemented with oak and combined with the stone using specially cut wood fragments in appropriate shapes. The resulting seemingly random pattern creates a sense of division into individual rooms or zones and creates a strong artistic impression
Studio: svobodová blaha
Authors: Anna Svobodová, Ondřej Blaha
Project location: Hradec Kralove
Project country: Czech Republic
Year of completion: 2019
Useable area: 55 m²
Source: svobodová blaha
Read also: Czech Republic | Prague | Interiors | whiteMAD on Instagram | Minimalism| Apartment
Subject: renovation of a flat in the Czech Republic. An open space has been created here


