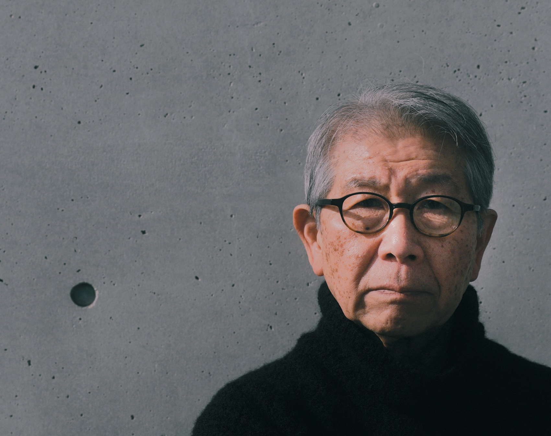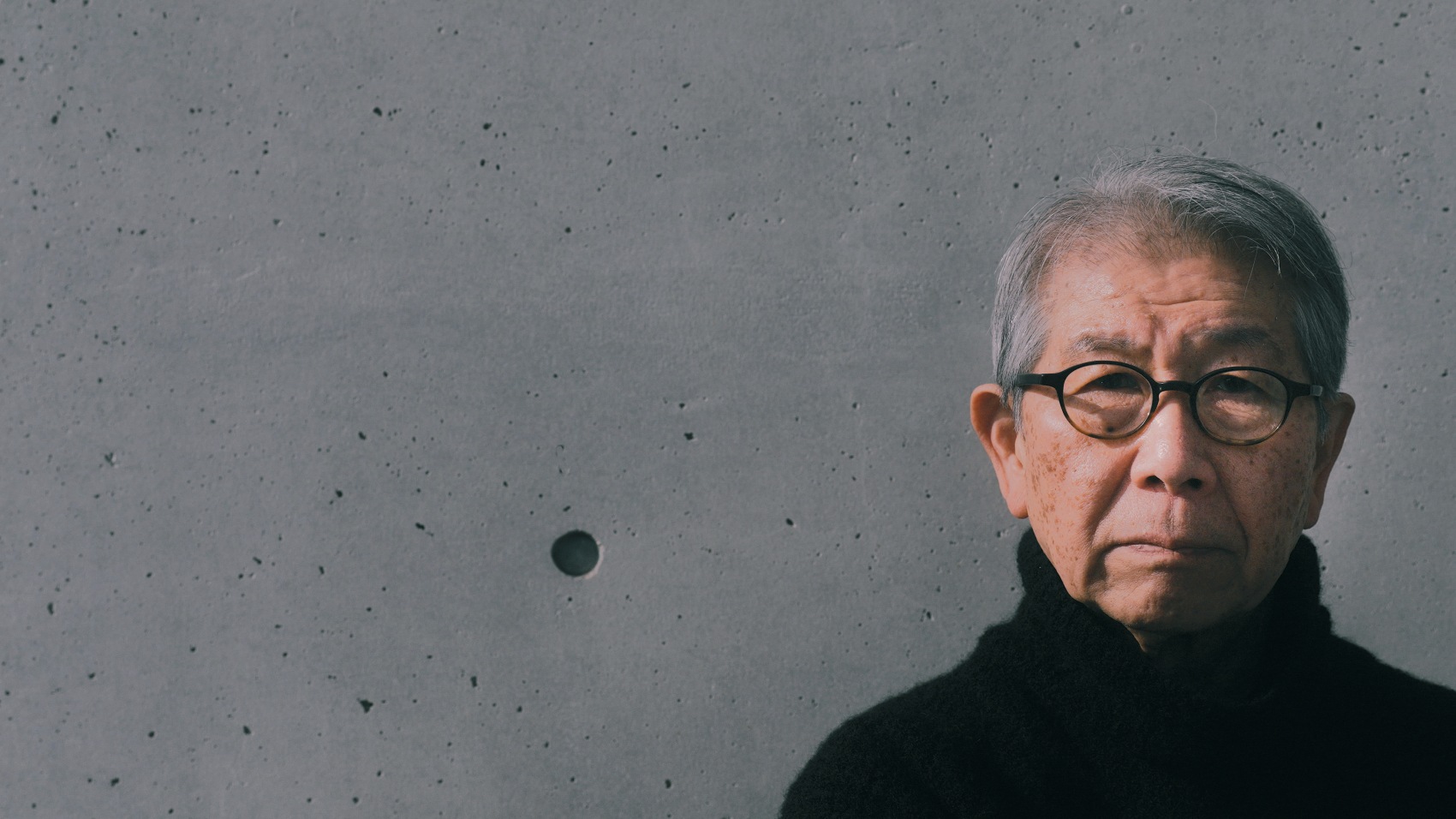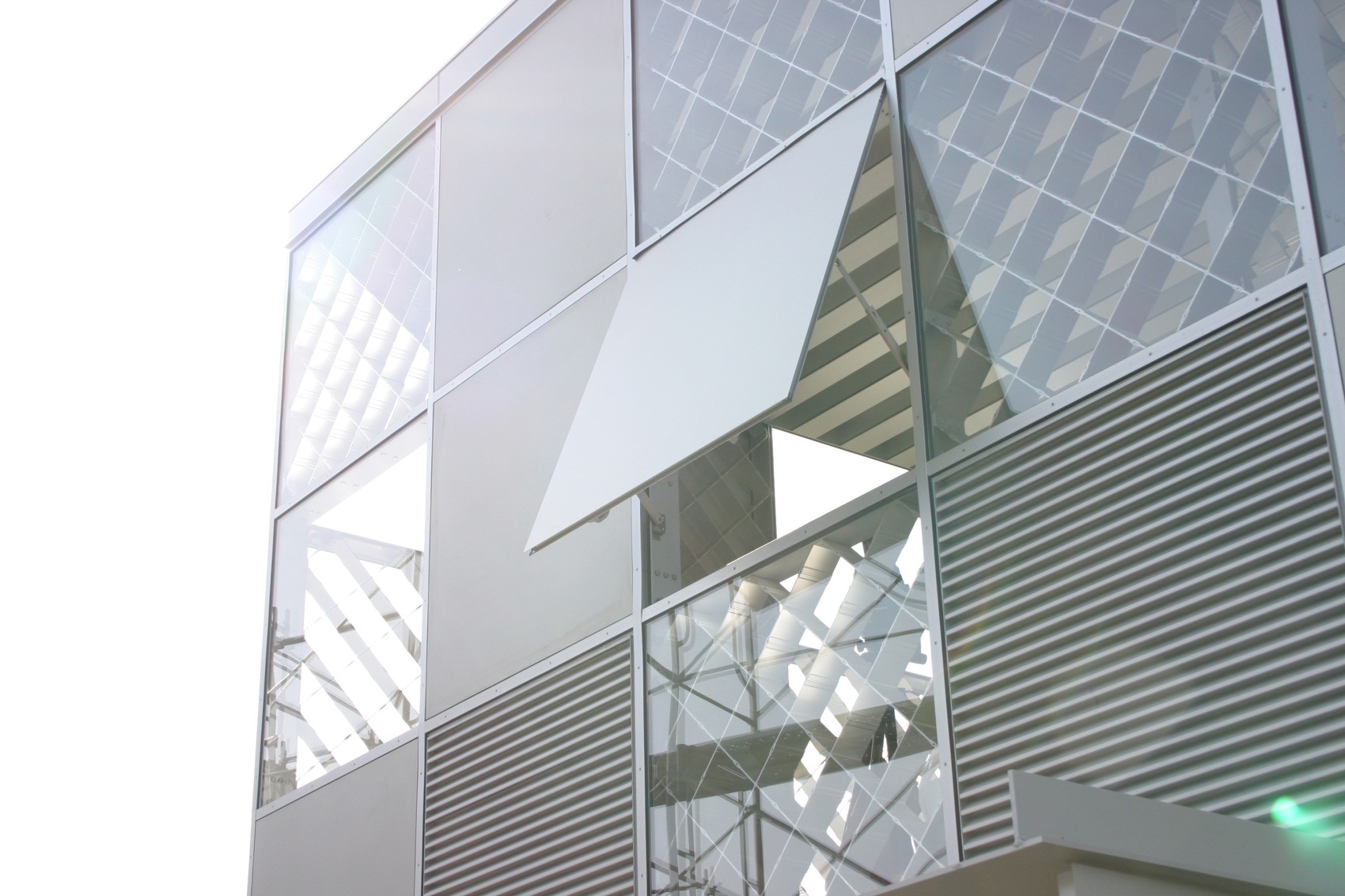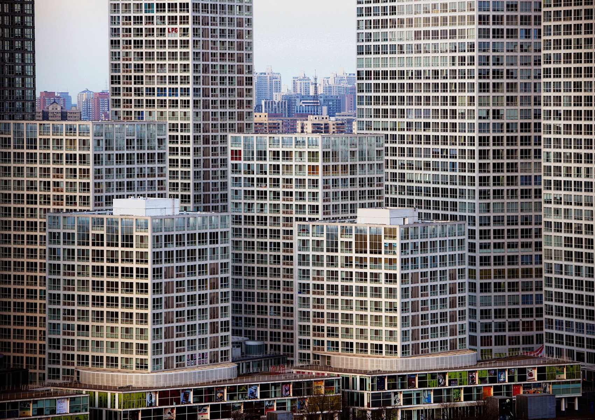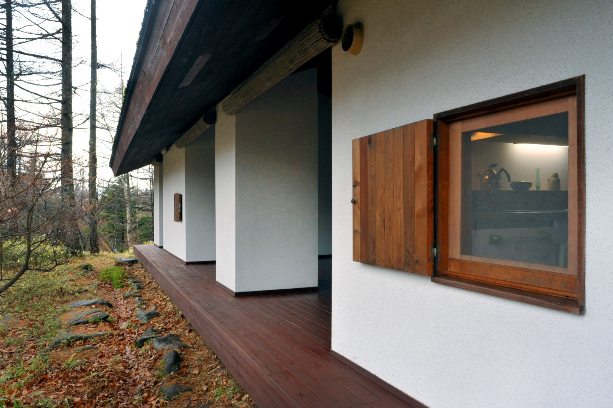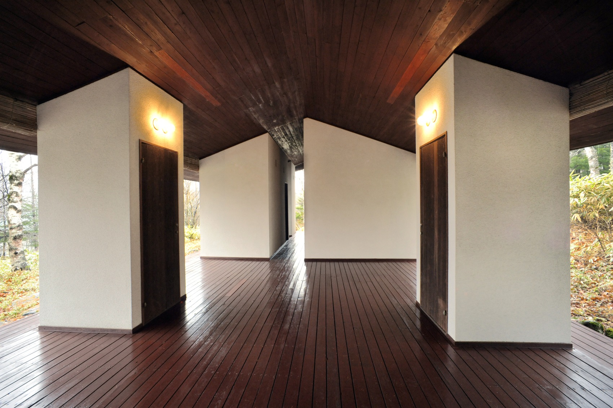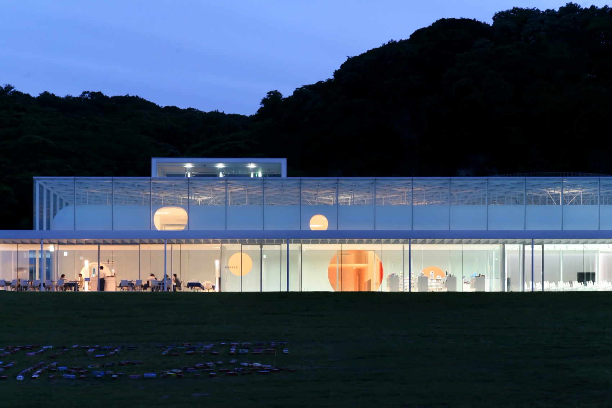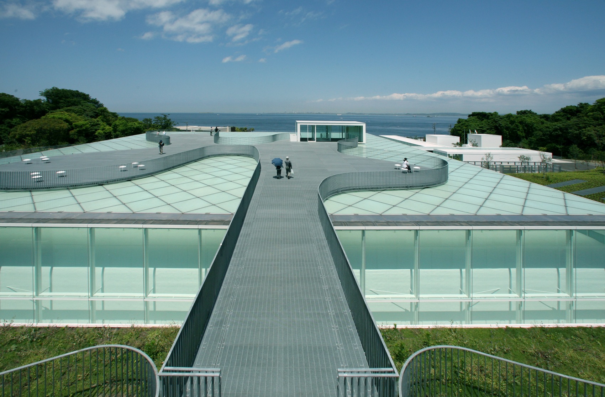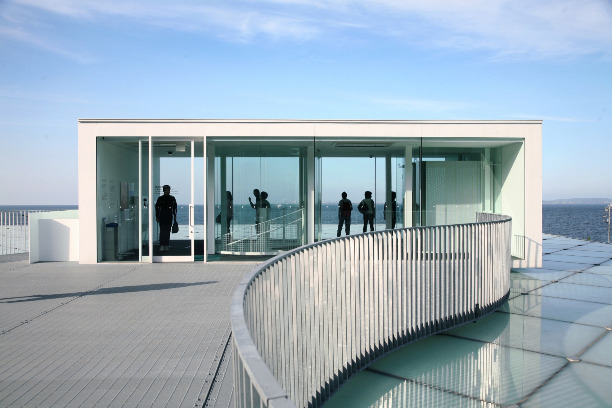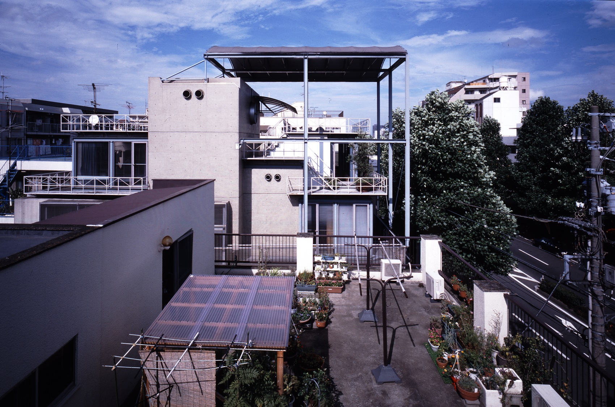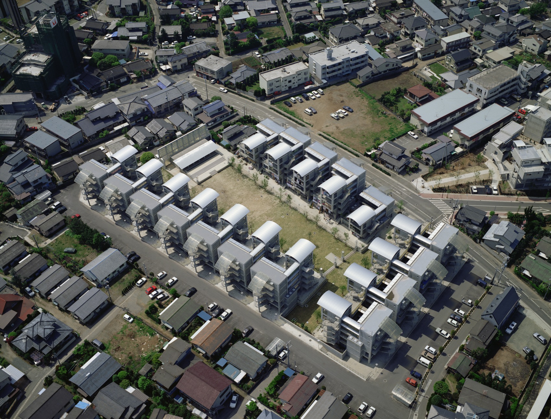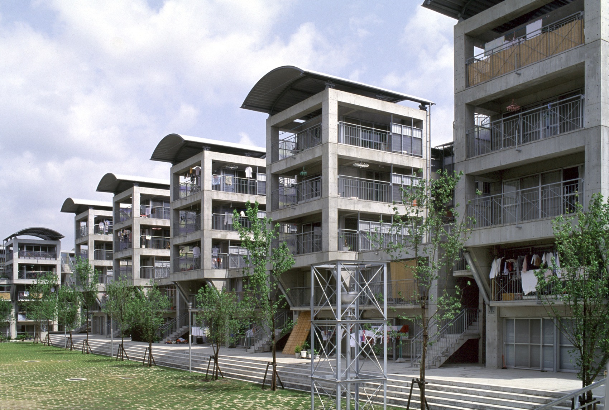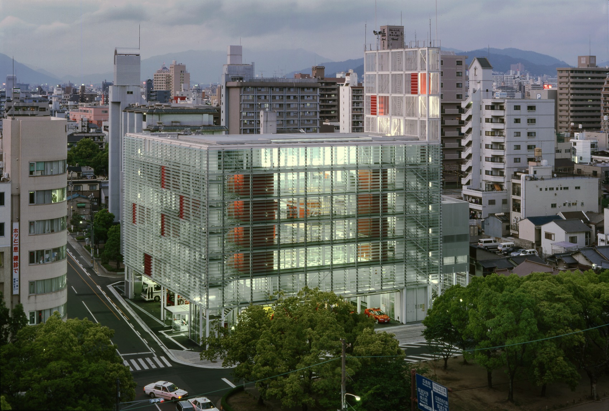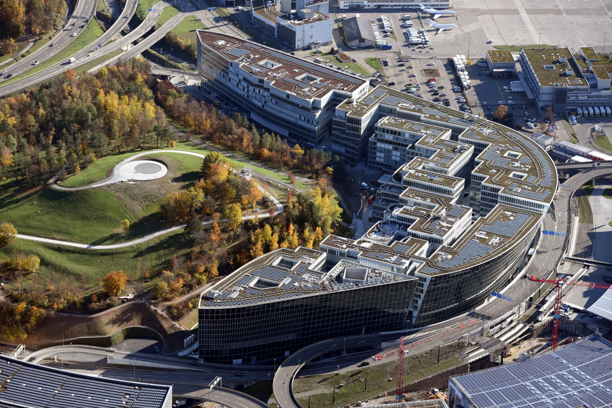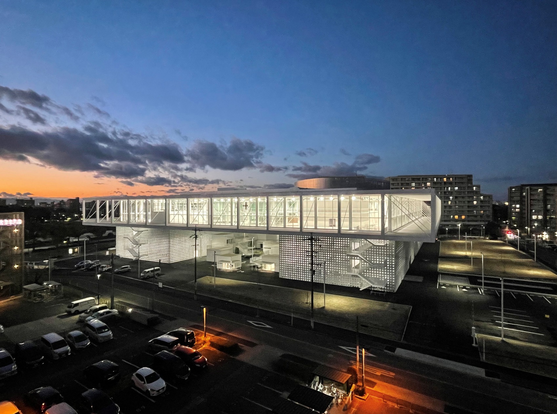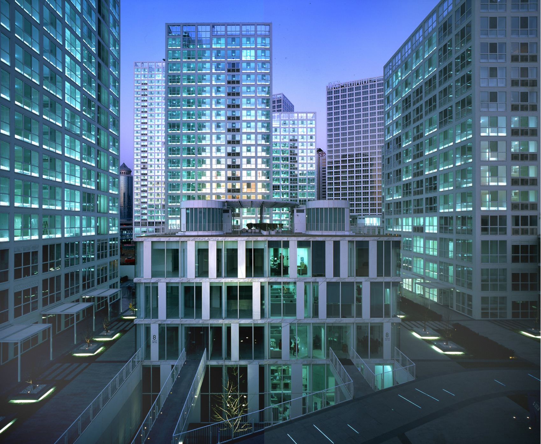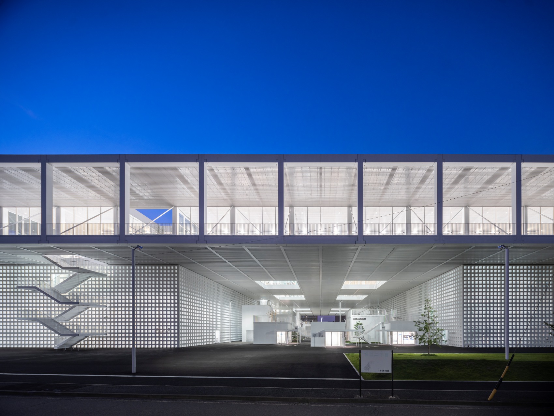The winner of this year’s Pritzker Prize is Japanese architect Riken Yamamoto. He is the ninth architect from Japan to win the most important architectural award. Riken Yamamoto’s portfolio includes a multitude of projects in various categories, among the most famous are residential buildings that support communities.
Riken Yamamoto was born on 15 April 1945 in Beijing. He comes from a Japanese family and moved to his homeland at an early age. He lived in Yokohama in a house that was built in such a way as to share a private and public area – as a pharmacy run by his mother was set up in the front part.
His interest in architecture led him to study architecture at Nihon University, which he completed in 1968. A few years later, he graduated from the Faculty of Fine Arts at the University of Tokyo. He opened his architectural practice, Riken Yamamoto & Field Shop, in 1973. He deepened his knowledge gained at university by travelling all over the world. He drew inspiration from buildings in Europe, America and Africa. He translated all this into his own designs, in which he tried to combine private and public areas. The idea behind his work is to show that opening up architecture to people can have a positive impact on shaping communities. This is particularly well demonstrated in the estate projects. These are not luxury projects for the elite, but mostly communal solutions.
The current architectural approach emphasises privacy, negating the need for social relationships. However, we can still respect the freedom of each individual by living together in the architectural space as a republic, promoting harmony between cultures and phases of life, says Riken Yamamoto.
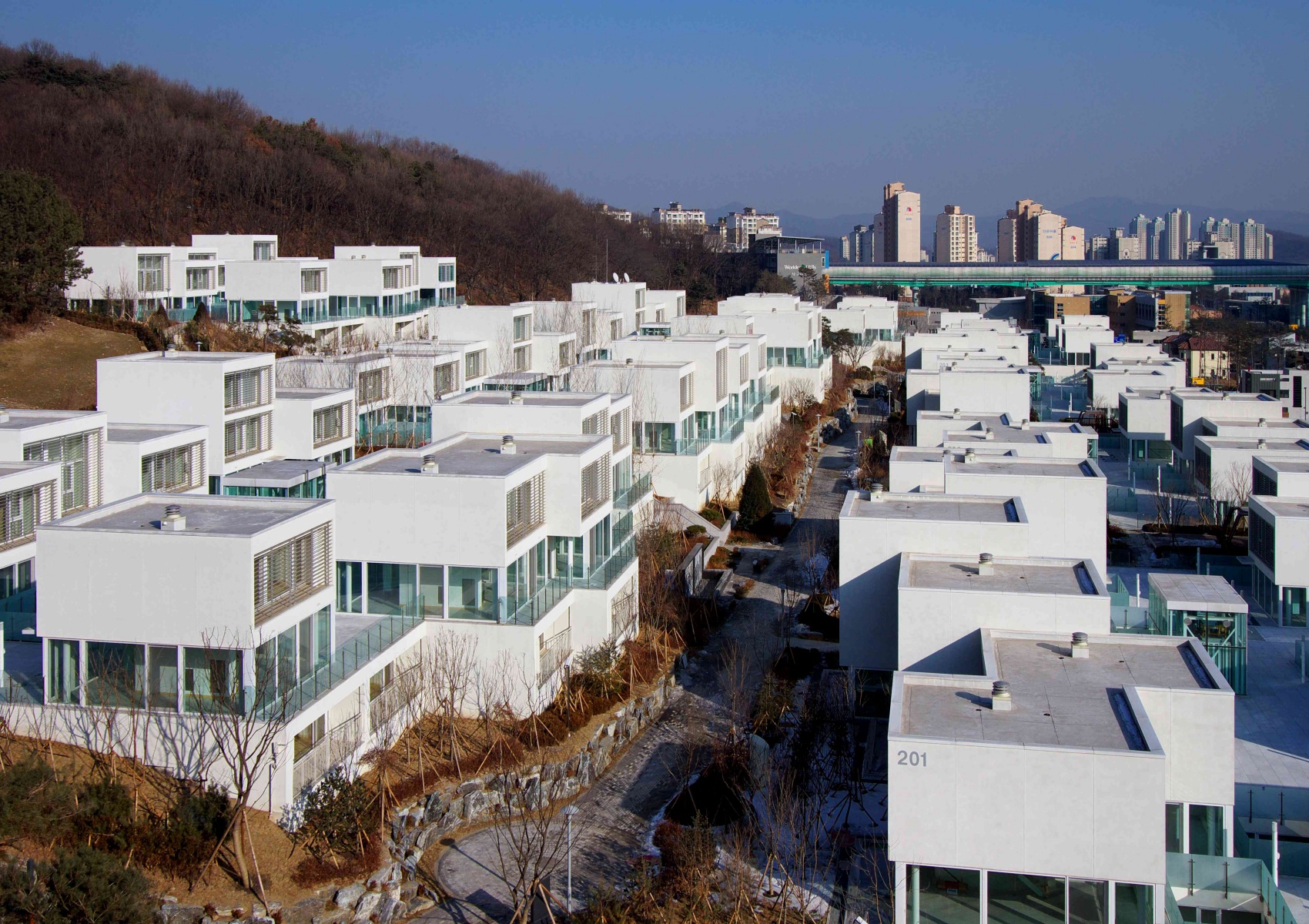
The buildings designed by the Japanese architect are simple and economical in form. Futuristic references can be seen in them. The architect believes that, regardless of a building’s function, they all need to allow passage through its site, uniting neighbouring plots of land and uniting neighbouring landowners. Examples are the buildings of Saitama Prefectural University (Koshigaya, Japan 1999) and the Tianjin Library (Tianjin, Republic of China 2012).
The architect began to design more intensively after the earthquake that hit Japan in 2011. In the aftermath of the Tōhoku earthquake and tsunami, he founded the Local Area Republic Labo, an institute dedicated to social action through architectural design, and established the Local Area Republic Prize in 2018 to honour young architects who work with courage and ideals towards the future.
The Pritzker Prize announcement reads that the panel of experts decided to honour the architect “for reminding us that in architecture, as in democracy, spaces must be created by the determination of the people…”.
Yamamoto still practices and lives in Yokohama
source: The Pritzker Architecture Prize
Also read: Japan | Modernism | Apartment | School | Minimalism | whiteMAD on Instagram

