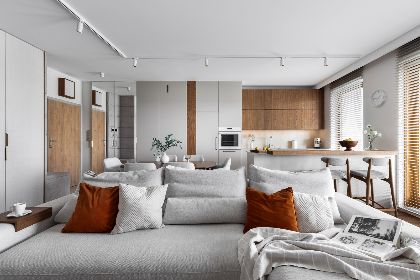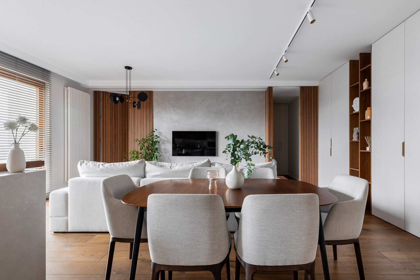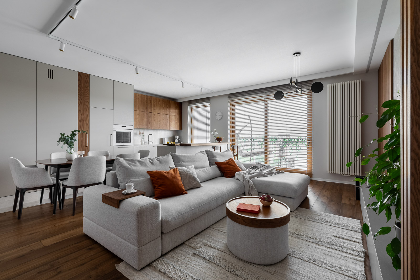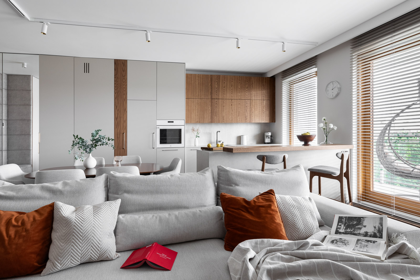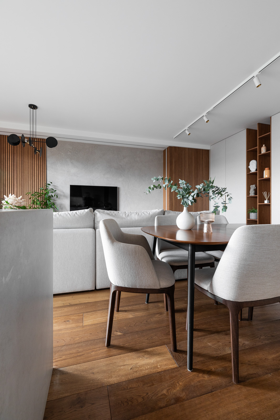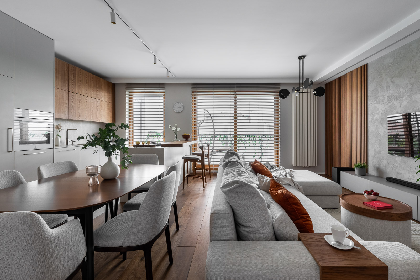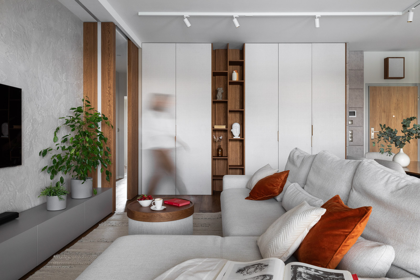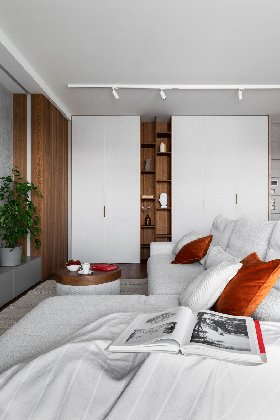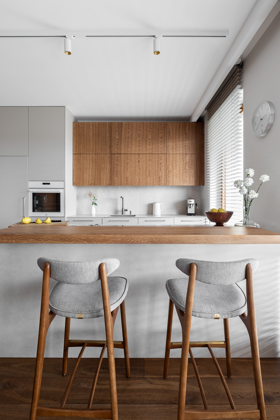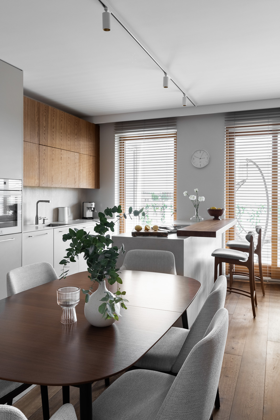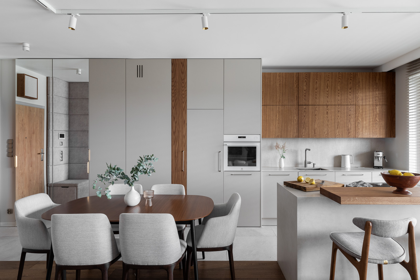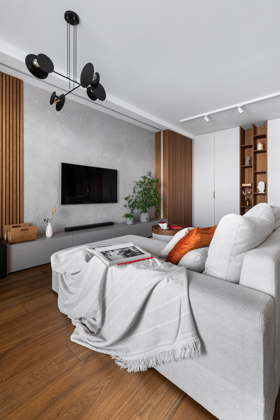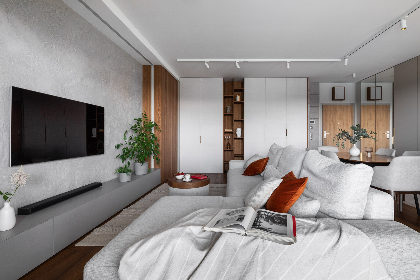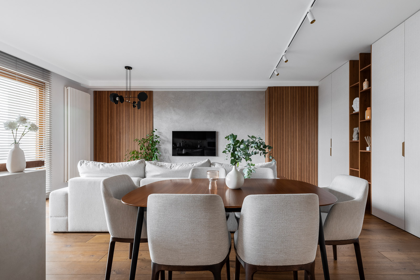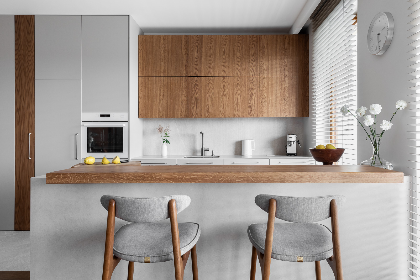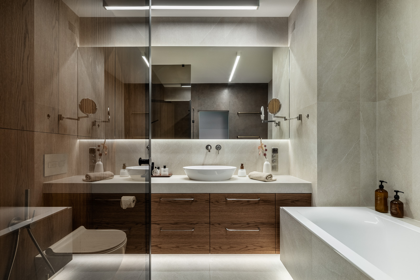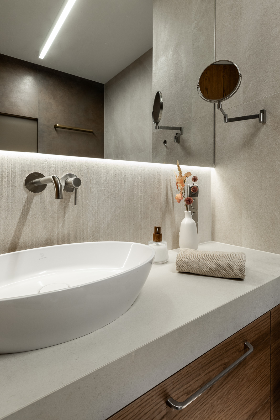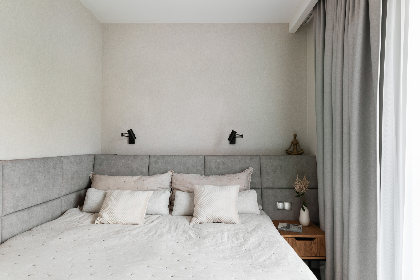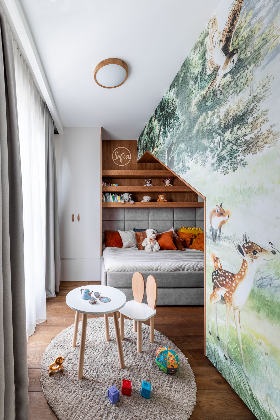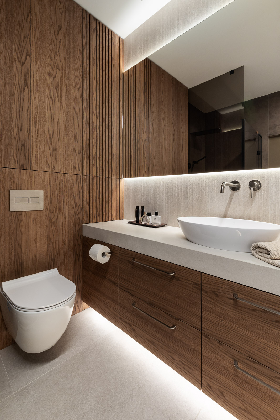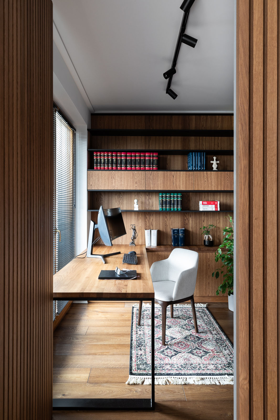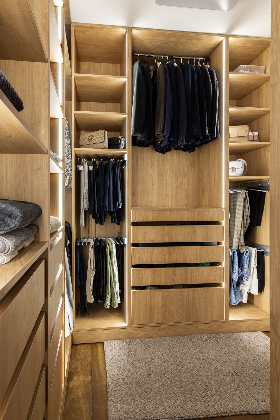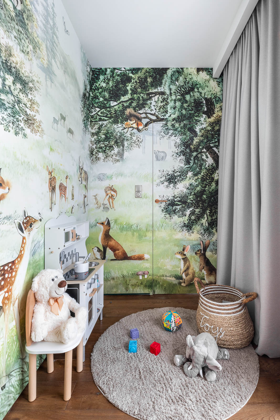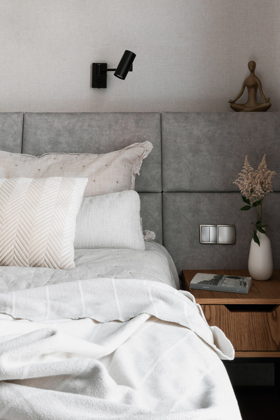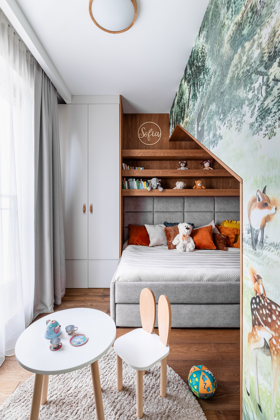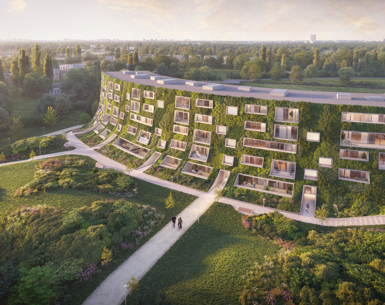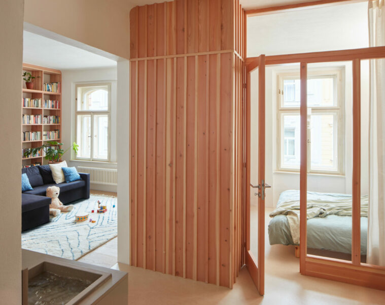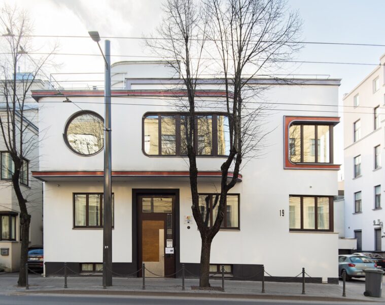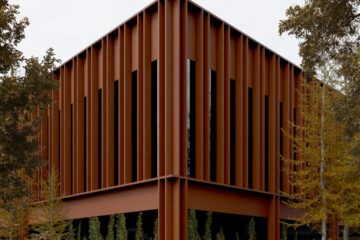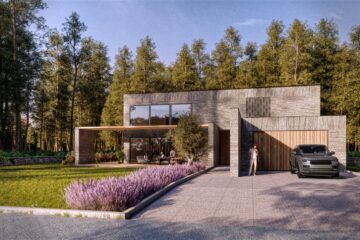She wanted cosy, he wanted ascetic. Such different needs with regard to the interior is often a problem for an architect. How did Paulina Fluderska of the studio Inna Wizja deal with it? The design of this Warsaw flat was created in very close cooperation with the owners, who, on the one hand, brought in many interesting ideas for the interior design, but also, or perhaps above all, provided very precise guidelines regarding the functions that must fit into the 88 m2 space. The photographs were taken by Paweł Biedrzycki of the Kąty Proste studio.
It must be said that this was a challenge not only in terms of the appropriate layout of the rooms, but also in terms of combining theoretically opposing expectations. For the Lady of the House, warmth and cosiness were important. The Landlord wanted a cooler and more ascetic interior. Water and fire were successfully combined by clearly separating the various functions of the flat. The living room of the flat is more clearly separated from the study, but also from the private area, which houses the children’s room, bedroom, dressing room and bathroom.
Upon crossing the threshold of the flat, one enters a comfortable living room combining leisure and dining functions. High-quality furniture and attention to detail in the finishing touches ensure comfort and convenience, while a consistent colour scheme provides an atmosphere of tranquillity and relaxation. The living room is definitely the focal point of this flat – depending on the time of day and the type of activity, time can be spent on the comfortable sofa, at the beautiful dining table or sitting on the comfortable high chairs placed next to the raised countertop separating the kitchen.
The laths used in the living room act as a hidden door, which means that all 3 zones of the flat (living, private and professional) are clearly separated from each other, providing the possibility to separate work from the joys of family life, and in the case of visits by guests, they guarantee that the intimate zone of the flat is not accessible to guests. A study for work, a children’s room, a bedroom, a dressing room and a comfortable living room – all these functions have been successfully combined in this cohesive, cosy and homely interior.
The study makes a big impression, despite its small size. A comfortable desk positioned opposite the balcony door and, behind the back, high-quality bookcases filled with law books create an ideal place to work. Hidden, invisible from the living room, the door to the study makes it almost feel like a separate wing, creating an atmosphere of focus that is so necessary in this age of widespread remote working.
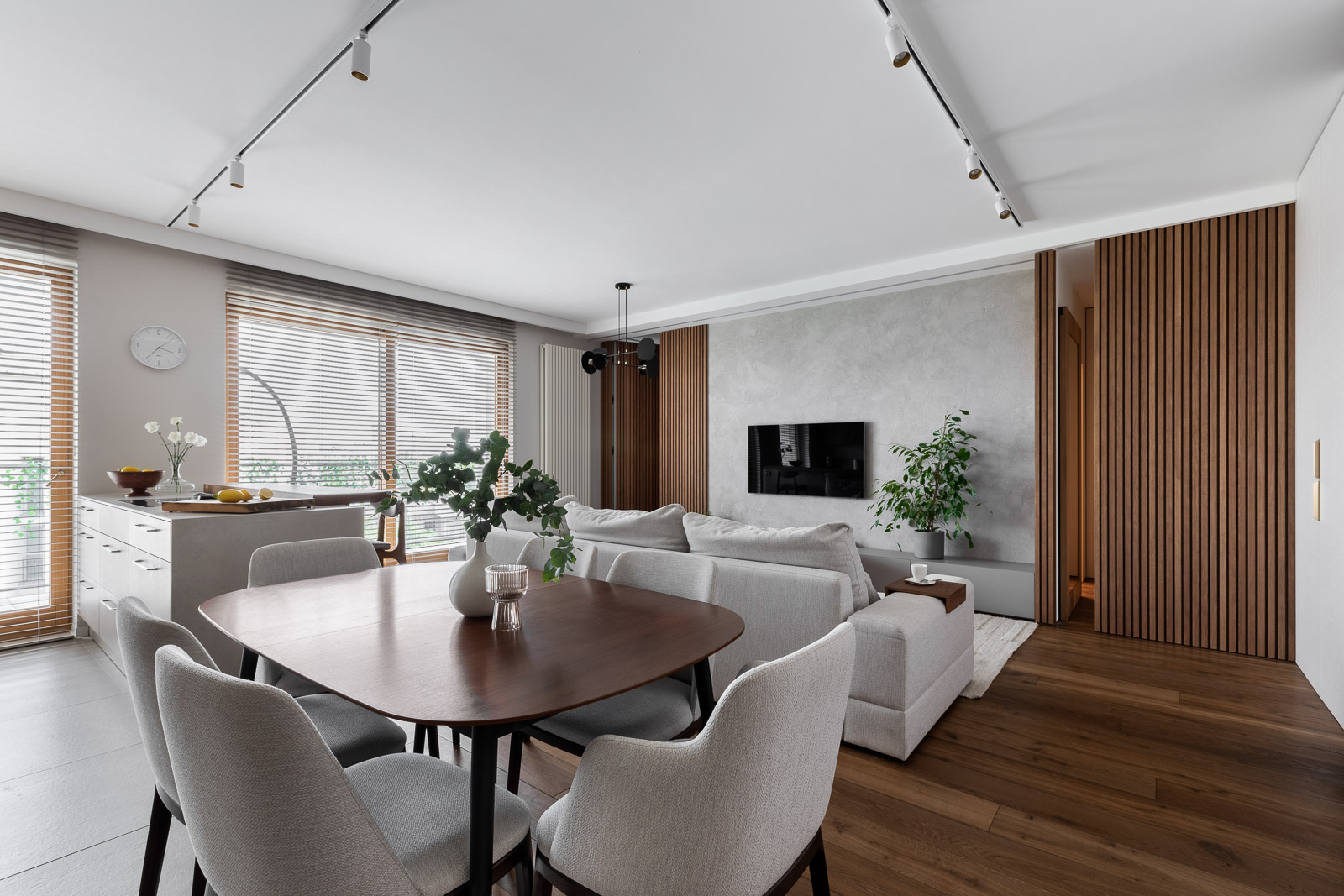
The children’s room has been arranged in a way that guarantees an almost fairy-tale-like mysteriousness. The various nooks and crannies resulting from the natural layout of the room, combined with the calm but inspiring motifs of the wallpaper, create the ideal place for the youngest occupant of this flat to spend time. The picture of a cosy bedroom area is completed by the flat owners’ small but fully equipped and comfortable bedroom, the focal point of which is, of course, the comfortable bed.
An example of the successful marriage of ascetic cold and cosy warmth is the comfortable bathroom – the dark shower area contrasts sharply with the warm white of the bathtub. Both zones are complemented by a central common area with a large mirror, an illuminated washbasin cabinet, whose colour and above all the texture of the wood provide the household with a sense of closeness and togetherness. The colours and materials used on the walls are also in stark contrast to one another – the warm, beige, grooved tiles around the bath tub and the dark brown (leather-like in appearance and feel) tiles around the shower area guarantee a timeless character to the interior.
The entire interior of the flat was designed and realised with attention to the smallest details, using high-quality materials and in very close cooperation with the owners. Their lifestyle was the foundation of the project, thanks to which the interior is not a catalogue reproduction of current fashions or trends. The flat space is a harmonious blend of requirements and needs, ensuring that all residents feel at home and want to spend their free time as a family. It is this close cooperation with clients, getting to know and understanding their needs, that is the motto of the Inna Wizja office, which was responsible for the design of this Mokotow flat. Owned by Paulina Fluderska, the office specialises in complex house and interior designs combining maximum functionality while respecting the investors’ lifestyle and expectations, so that the final result guarantees a sense of individuality and uniqueness.
design: Paulina Fluderska / www.innawizja.pl
photos: Paweł Biedrzycki / Kąty Proste / www.katyproste.pl
About the studio:
Inna Wizja – “we conduct the design process together, listening to your needs, expectations and possibilities. We want you to be a co-creator of the design process and, above all, a co-author of the design of your house/apartment. That is why we propose a design process that involves creating architecture based on a very precise understanding of your lifestyle and your dreams. We will listen to your needs, suggest possible solutions, answer any questions, clarify doubts and discuss possibilities. Our aim is to realise a project that will give you the feeling that it suits your character, but above all so that you can say ‘Yes, this is my house, this is what I dreamed of’ – This will be the greatest compliment for us,” – says Paulina Fluderska founder of the studio Inna Wizja ( www.innawizja.pl)
Read also: Architecture in Poland | Interiors | Apartment | Architecture | Apartment | whiteMAD on Instagram

