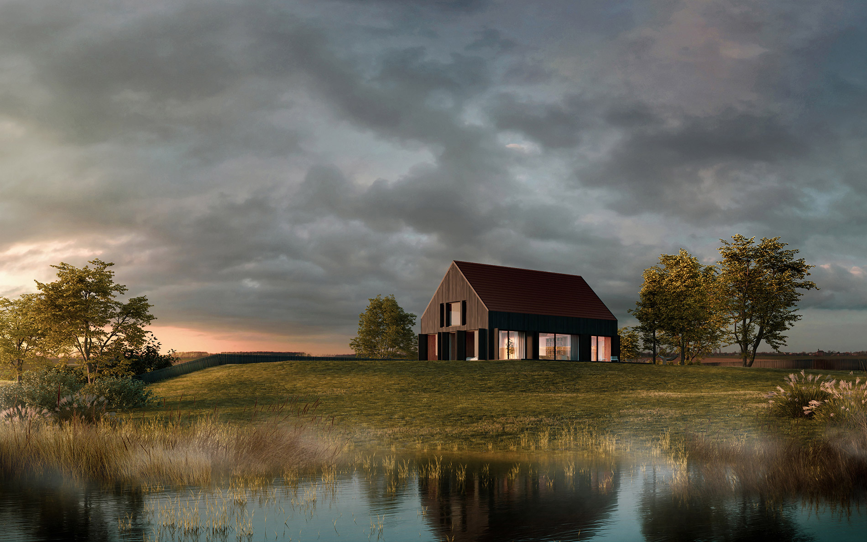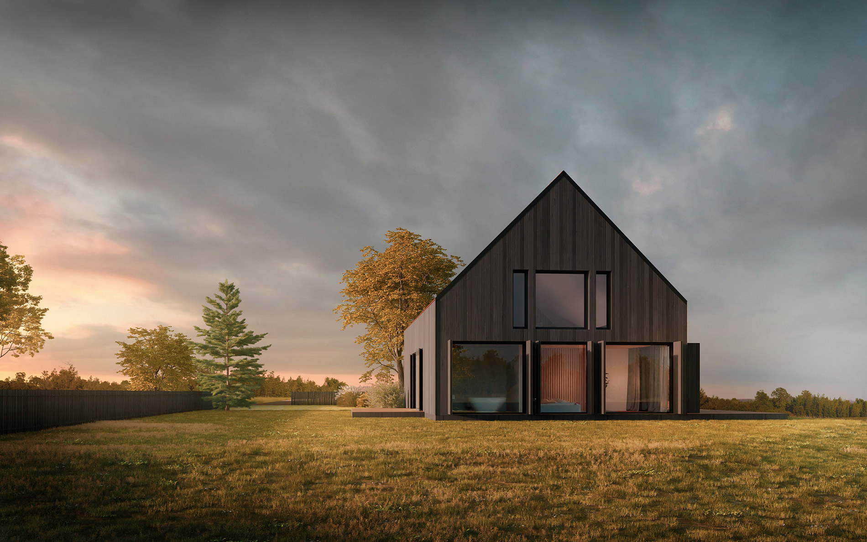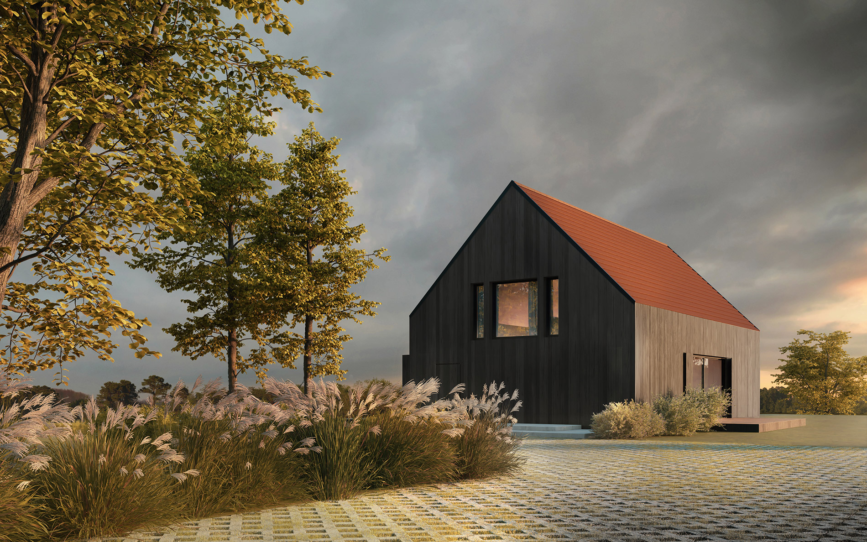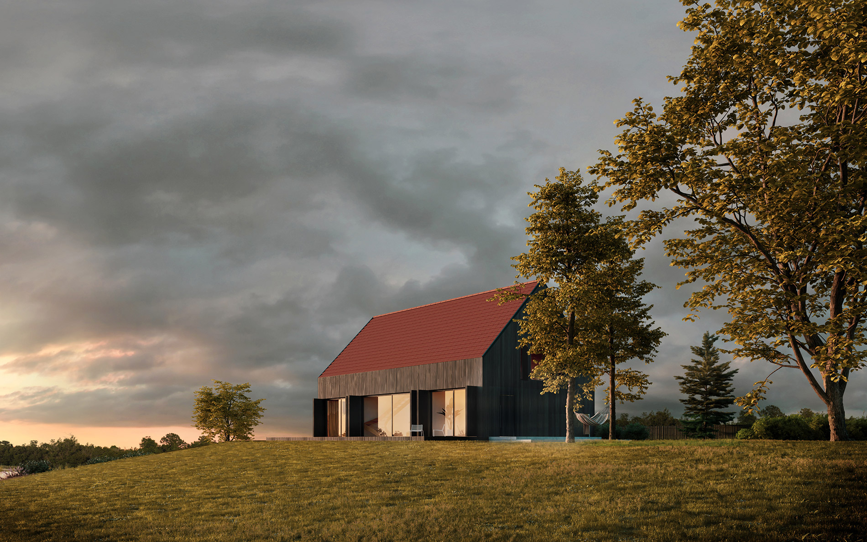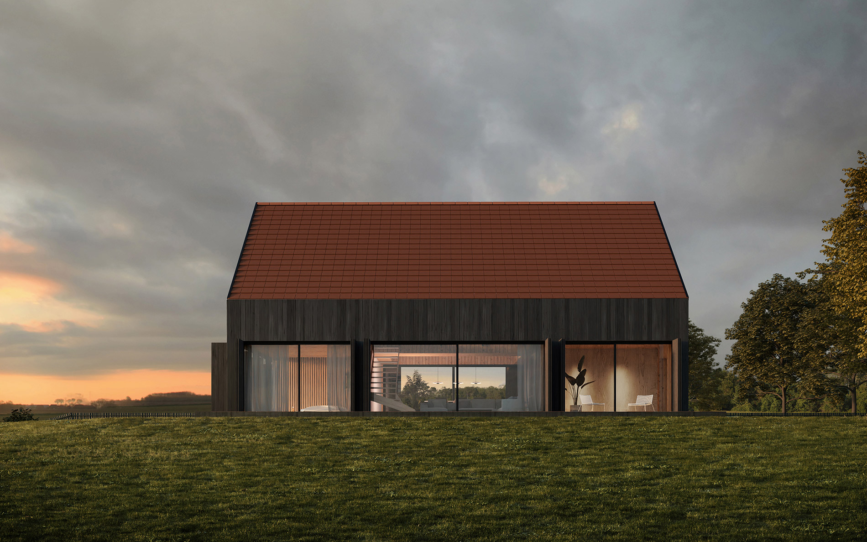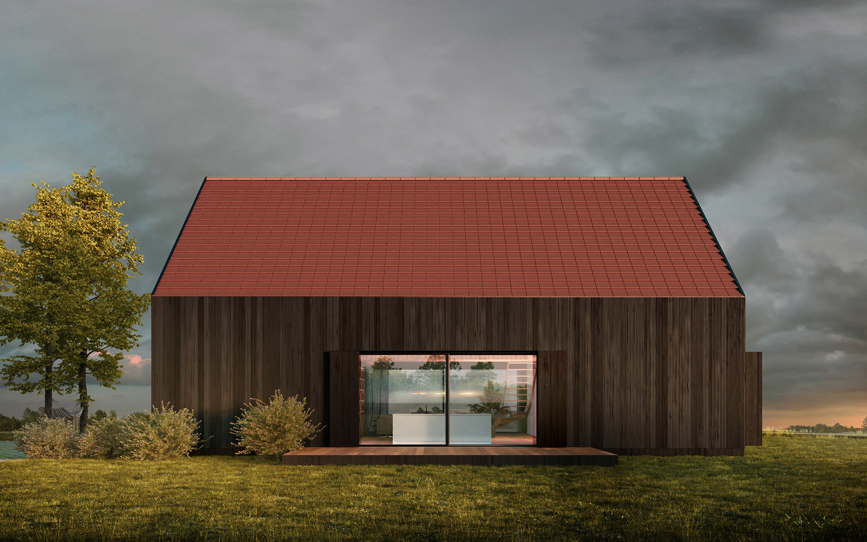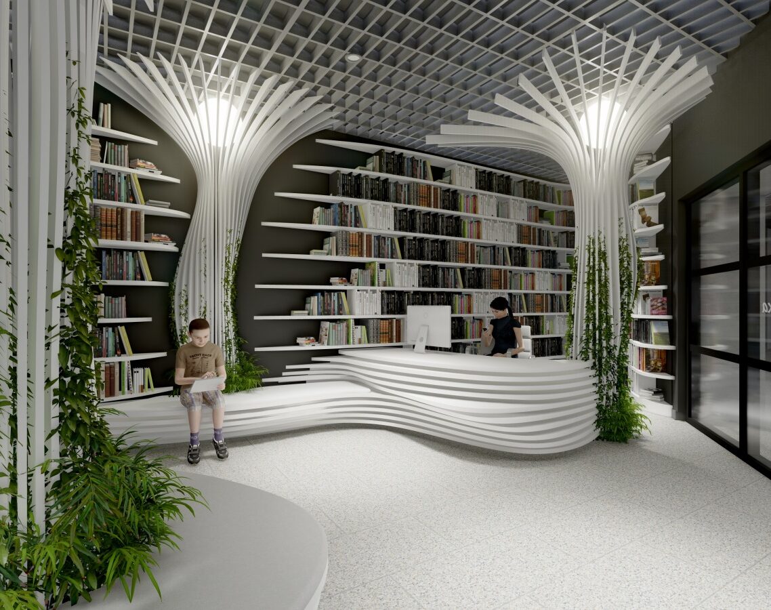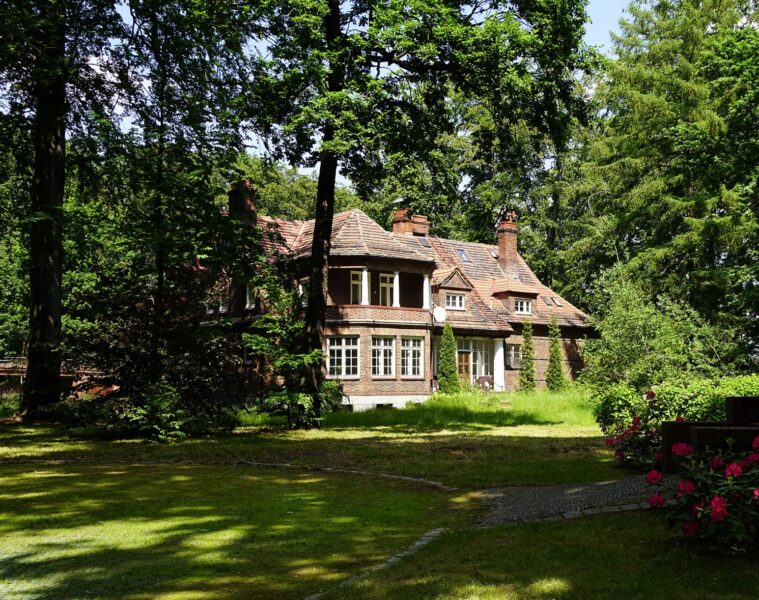A single-family house in Blanki is the latest project by Sebestian Marach of YONO Architecture studio. Blanki is a charming village located in the Warmińsko-Mazurskie Voivodeship, surrounded by fields, meadows and in close proximity to a lake of the same name. It is here that we designed a single-family house inspired by the architecture of the surrounding barns.
An attempt to interpret the traditional idyllic architecture can be seen above all in the external aesthetics of the building through the use of traditional brick-red clay roof tiles and tan dark brown wood on the facade. The symmetrical layout of the interiors was designed similarly. The living area was placed in the central point of the plan, which opens up the building to the eastern and western parts of the plot through glazing, thus creating axes for viewing nature.
A characteristic element of the building are the wooden shutters which, when closed, form a uniform surface with the planked façade. The house is designed at the highest point of the property, from which, like a viewing terrace, we can observe the floodplain on the plot.
Several design measures have been taken to minimise the impact on the environment – the building is located close to the plot’s entrance, the area outside the building’s perimeter is left as a biologically active surface, and the whole project only transforms 2% of the property’s surface. How do you like the single-family house in Blanki?
Project metrics:
Project name: Single-family house in Blanki
Category: Architecture
Area: 162.5 m2
Date of completion: 01/2025
Studio: YOBO Architecture / https://yonoarchitecture.com/
Team: architect Sebastian Marach
Visualisations: GID Studio
About the architects:
YONO ARCHITECTURE is the original design studio of architect Sebastian Marach, specialising in architecture and interior design. The studio carries out projects throughout Poland. More projects and realisations by YONO ARCHITECTURE can be found on our website by clicking HERE: https://www.whitemad.pl/?s=Yono
Read also: Single-family house | Architecture in Poland | Scandinavian style| whiteMAD on Instagram| Interiors

