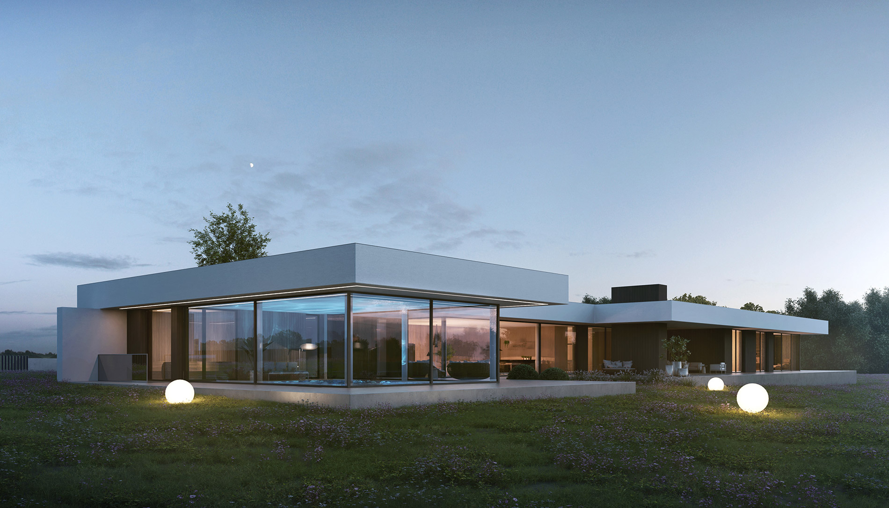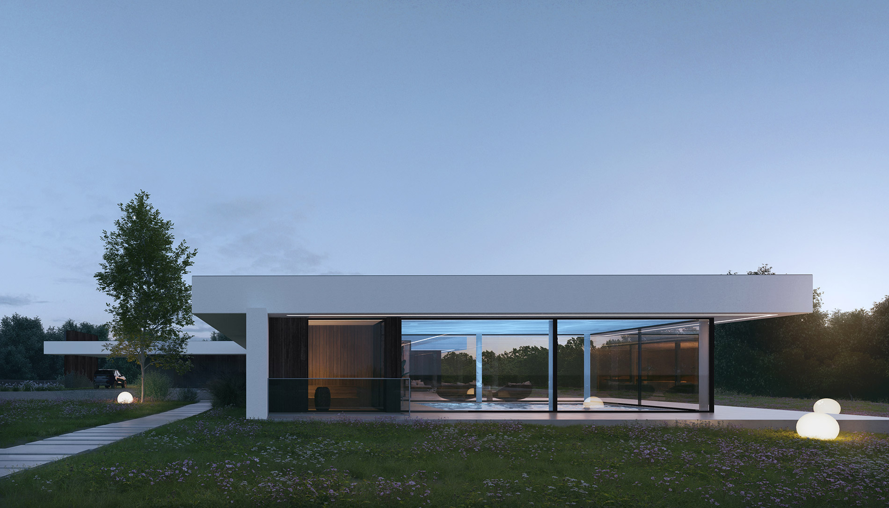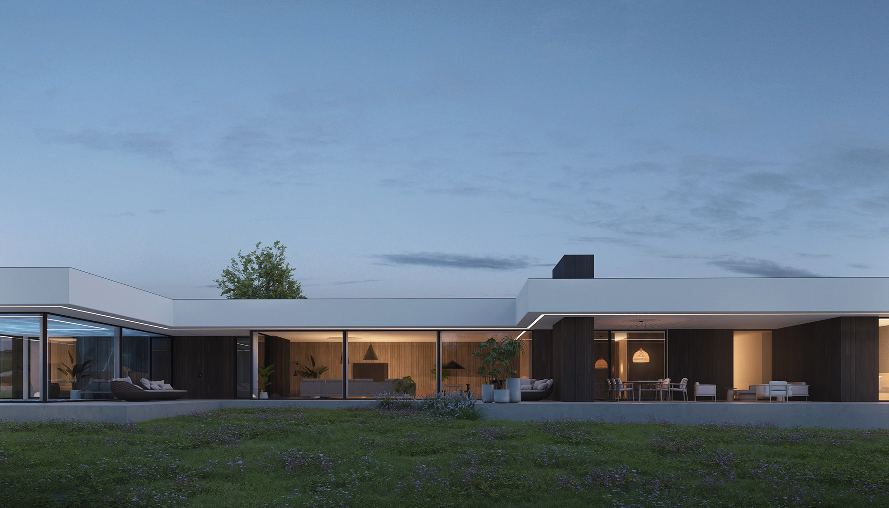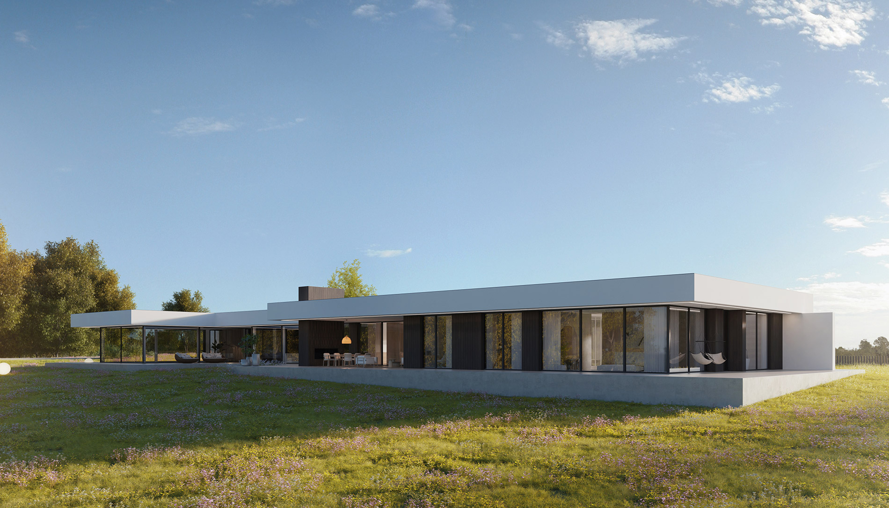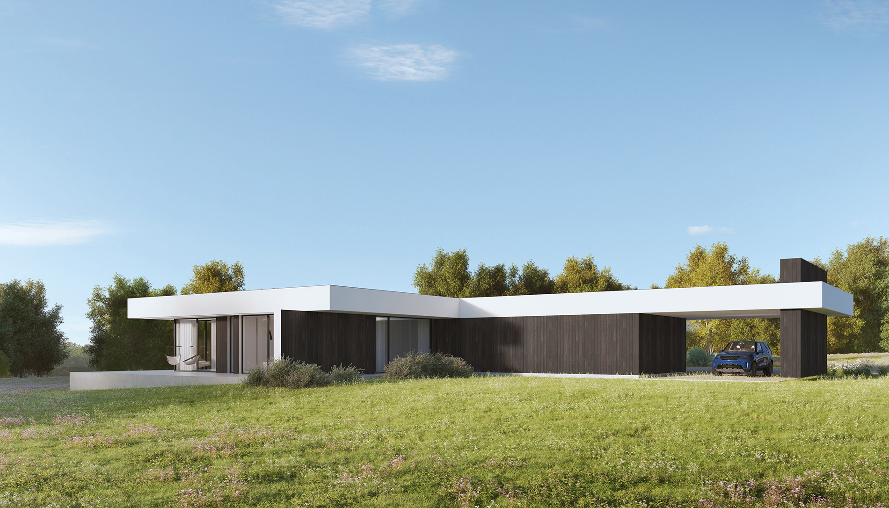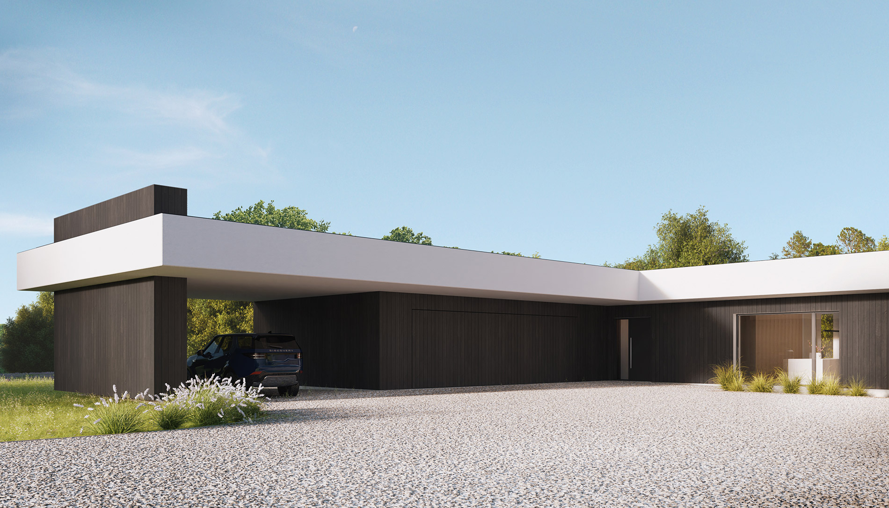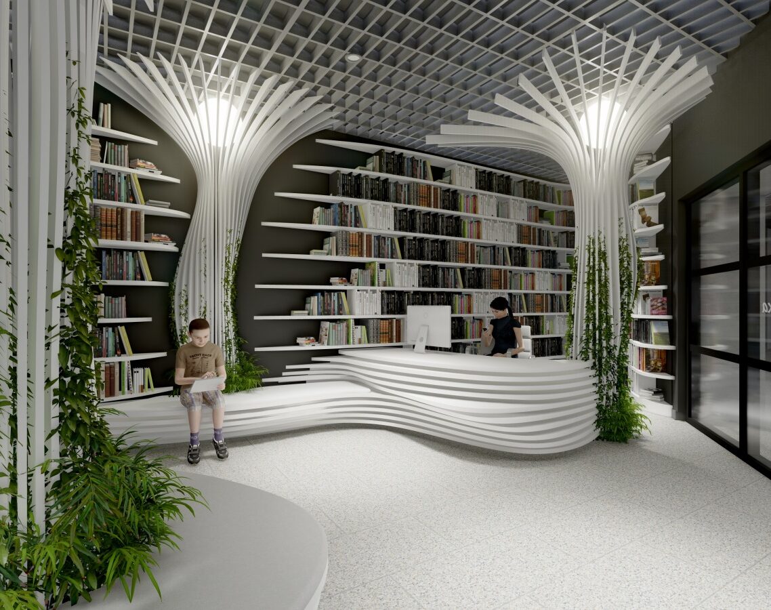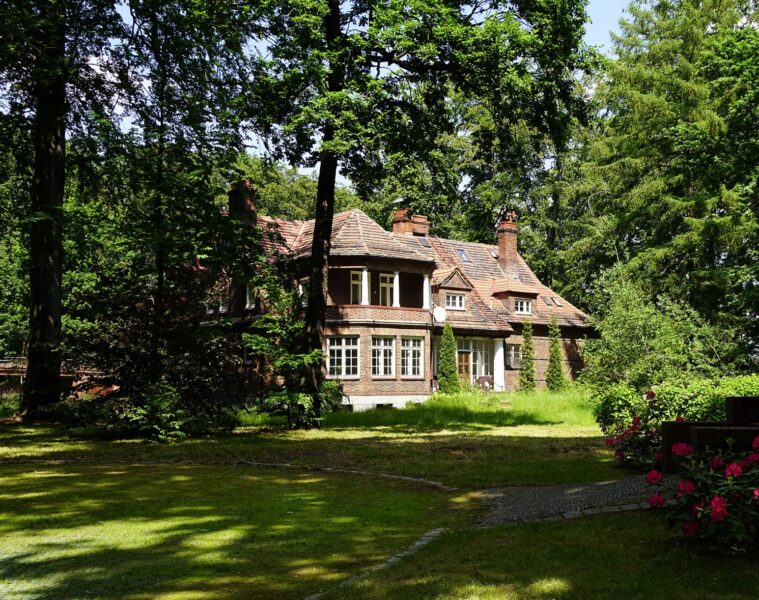A single-family house in Zamek Bierzgłowski is the latest project by Sebastian Marach of the YONO ARCHITECTURE studio. “Our architectural proposal was created for Investors who are fans of minimalism. They dreamed of a house with a flat roof and open, glazed spaces that would allow them to admire the nature surrounding the building.” – sebastian explains.
The property on which the building is to stand has a regular slope towards the forest, which surrounds it on three sides. Following the clients’ guidelines, a simple, dynamic, single-storey block was designed, with a projection reminiscent of the letter ‘T’. This layout allowed a clear division into functional zones within the house. A characteristic element of the façade is the canopy surrounding the building and two reinforced concrete shafts supporting the roof of the terrace (concealing an external fireplace) and the roof over the parking space.
The form of the modern white canopies is emphasised by the contrasting dark burnt board laid across the entire façade. The building closes with a windowless façade on the road side, while opening up to the southern part of the plot. This strategic solution not only allows one to enjoy a panoramic view of the surrounding landscape, but also provides intimacy for the residents. The house is characterised by its horizontal layout, which, in combination with numerous glazings, provides excellent lighting for all rooms. A recreation area with a sauna and a glazed swimming pool is located on the edge of the block, creating an ideal place to relax and unwind.
“Our project is not only a functional house, but also a harmonious combination of modern architecture and nature, created with living comfort and aesthetics in mind.” – concludes the studio’s founder
Project Metrics:
Project name: Single-family house project in Zamek Bierzgłowski
Category: Architecture
Area: 494.8 m2
Date of completion: 04/2025
Team: architect Sebastian Marach
Visualisations: GID Studio
About the architects:
YONO ARCHITECTURE is the original design studio of architect Sebastian Marach, specialising in architecture and interior design. The studio carries out projects throughout Poland. More projects and realisations by YONO ARCHITECTURE can be found on our website by clicking HERE: https://www.whitemad.pl/?s=Yono
source: http://yonoarchitecture.com / Visualisations: GID Studio
Read also: Single-family house | Architecture in Poland | whiteMAD on Instagram | Interiors

