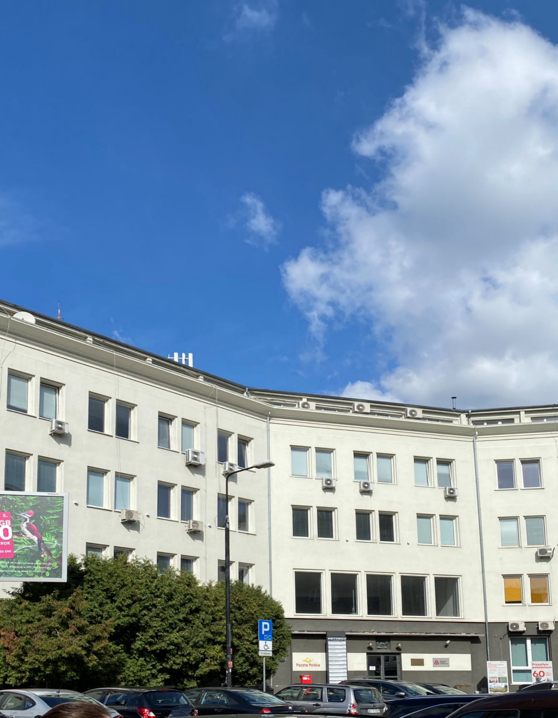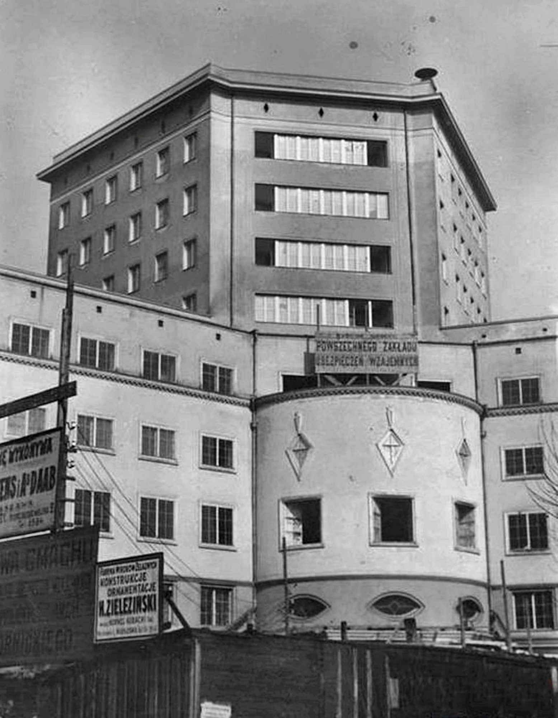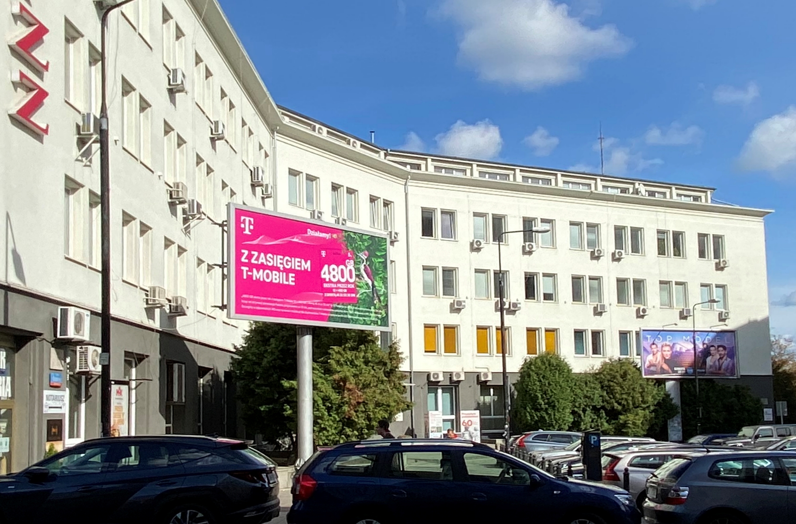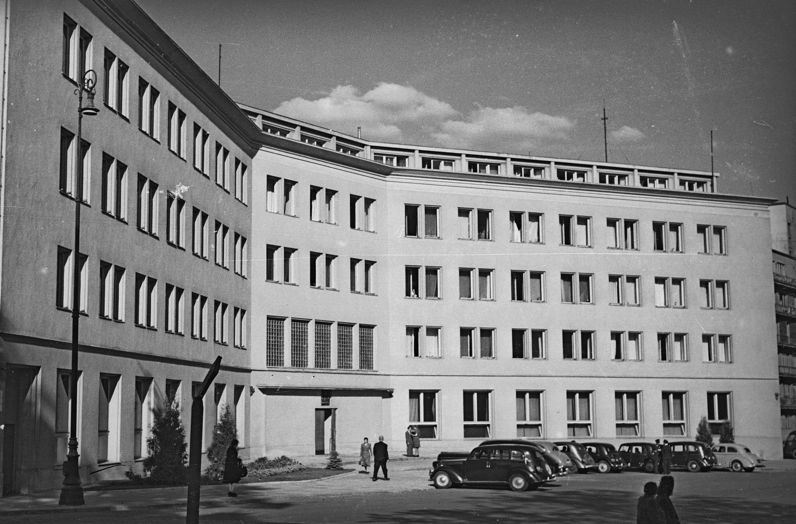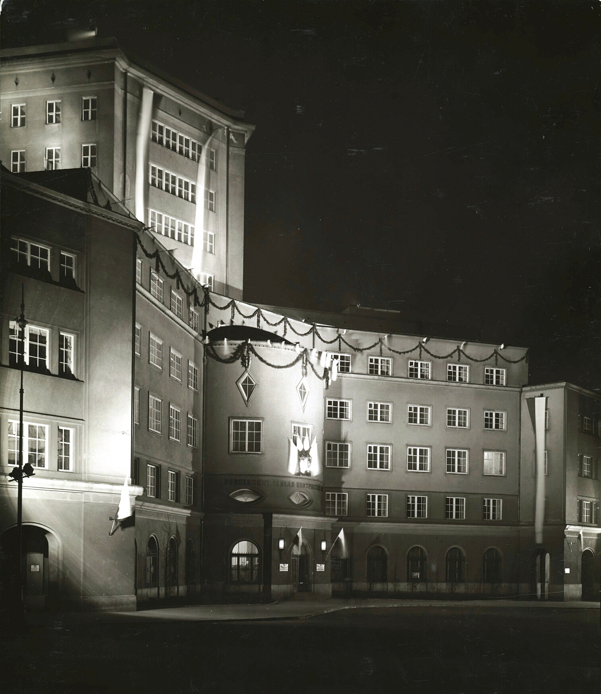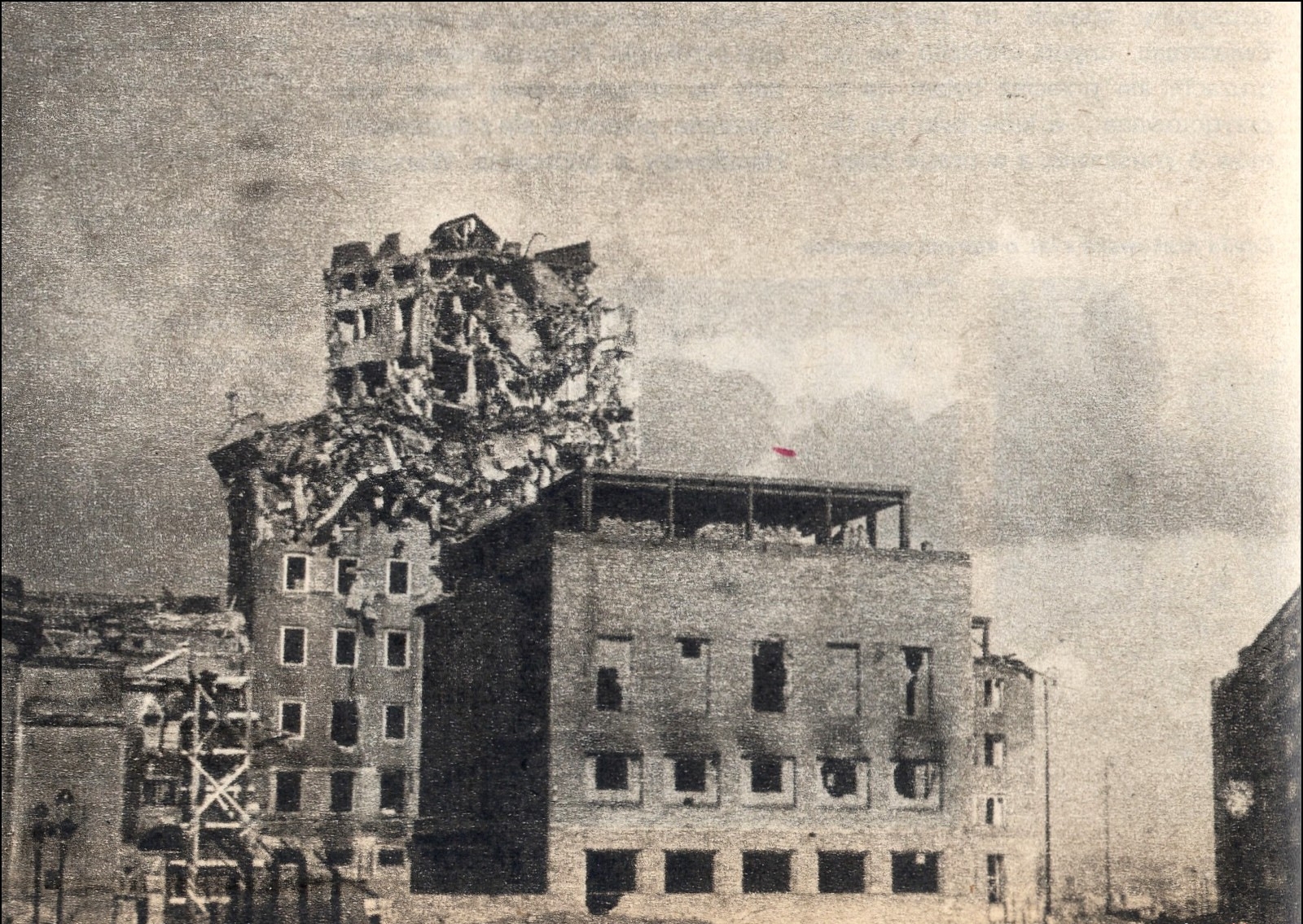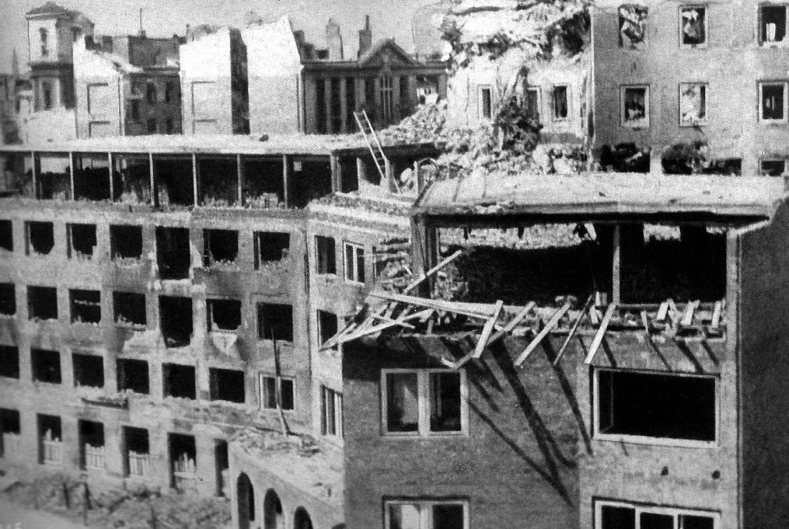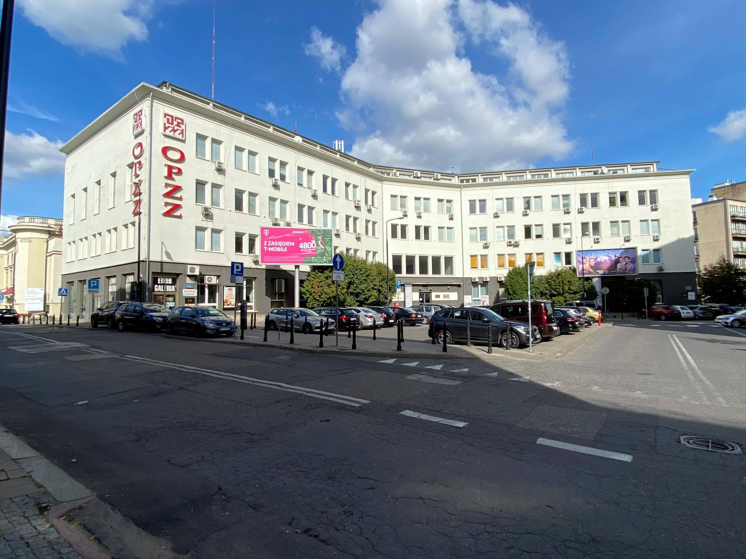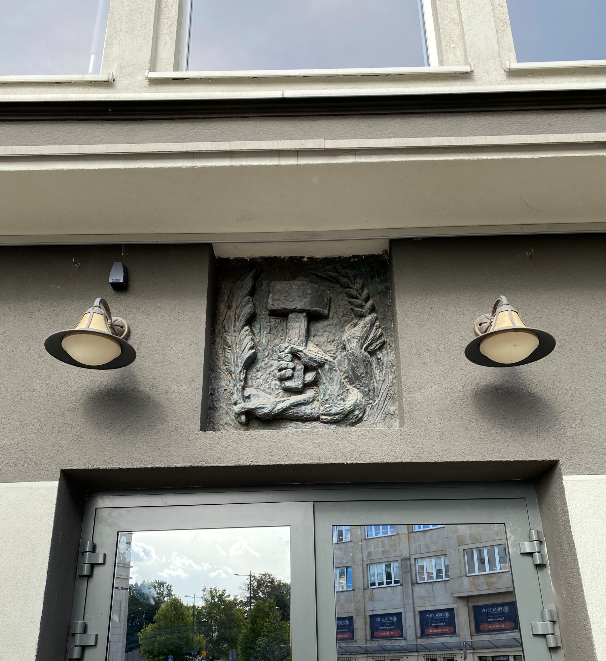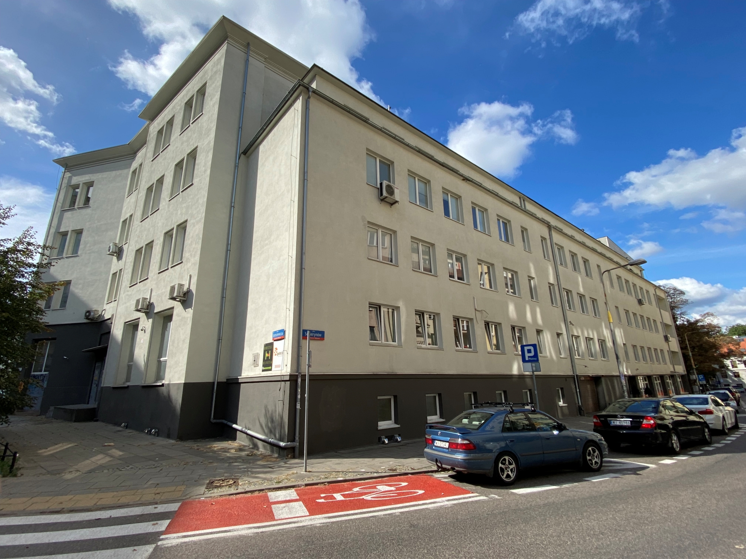“The ‘skyscraper’ from Kopernika Street is a little-known representative of Warsaw’s pre-war modernism architecture. Before 1939, thanks to its 11-storey tower, it was one of the tallest buildings in Warsaw, jokingly referred to as a “cloud-scraper”.
Built between 1923 and 1928, it was designed by arch. Antoni Jawornicki for the “Helvetia” Hotel and Sanatorium Building and Operation Society. It was to be the largest hotel in Warsaw, with 170 rooms. Due to the company’s bankruptcy, construction was interrupted, but was soon resumed for a new investor and user, the Polish Mutual Insurance Directorate (later renamed Powszechny Zakład Ubezpieczeń Wzajemnych)
The building in 1929. Source: Polon Digital National Library
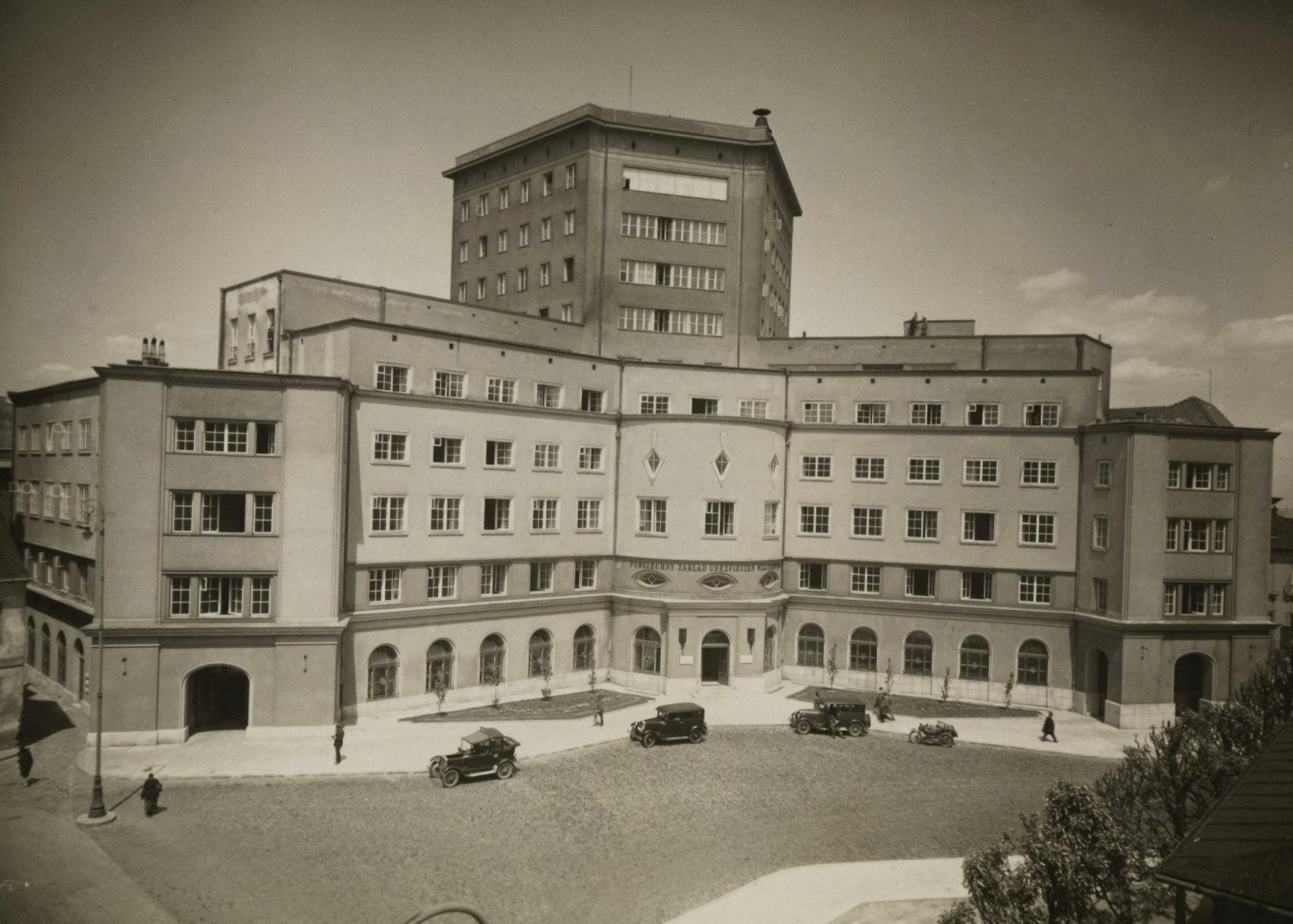
The mass of this building was highly fragmented, originally accentuated by a high tower in the middle. It was the second tallest building in the capital at the time – second only to the Prudential, which we wrote about HERE. The decoration and details referred to the art déco style. In 1939, the building was damaged. During the occupation, its renovation was undertaken under the direction of engineer arch. Roman Piotrowski. At that time, it housed one of the largest ammunition, weapons and underground publishing warehouses in Warsaw. Among other things, the central entrance was transformed during the renovation work and some window openings were re-bricked. During the Warsaw Uprising in 1944, the building, which had not yet been completely renovated, was severely damaged. At that time, the upper floors of the tower were demolished, causing damage to the lower floors. The side wings also suffered damage
“Skyscraper” from Kopernika Street in the 1920s and today. Source: Dziesięciolecie Polski Odrodzonej – księga pamiątkowa 1918-1928 wydawnictwo i nakład Ilustrowanego Kuryera Codziennego, Światowida Na Szerokim Świecie Kraków – Warszawa 1928 i whiteMAD/Mateusz Markowski
1947 and 2023, reconstruction and current state. Source: szukajwarchiwach.gov.pl and whiteMAD/Mateusz Markowski
The building was rebuilt between 1946 and 1948 without the upper floors of the tower. The reason for such a decision was not only the damage to the structure of the building, but also the necessity to adjust the dimensions of the edifice to the neighbouring Polish Theatre and the concept of the Bureau of Capital Reconstruction to recreate the historic ‘Stanislawski’ skyline of the Warsaw escarpment. The building was designated as the headquarters of the Union of Trade Unions in Poland (now the All-Poland Alliance of Trade Unions). For the needs of this institution, two buildings neighbouring the former PZUW building from the Sewerynów street side were internally merged. In addition to the OPZZ, the National Heritage Institute also has its headquarters there
Source: Ochrona Zabytków 2016 No. 2 Ewa Popławska-Bukało and Bogdan Popławski
Read also: Architecture | Elevation | Modernism | Renovation | Monument | Warsaw


