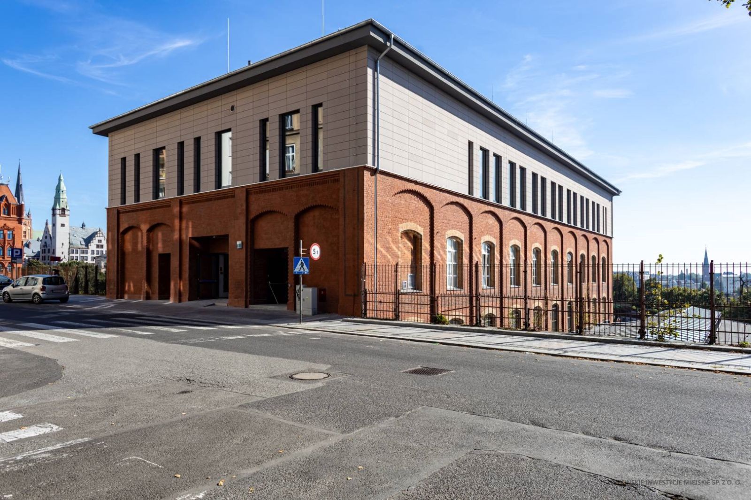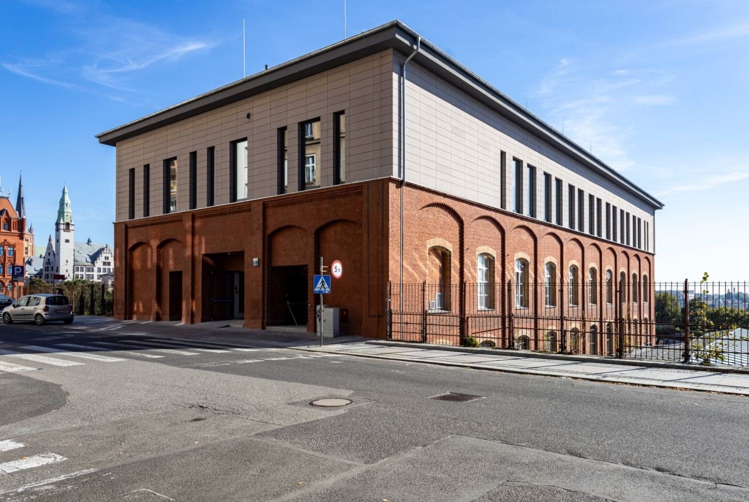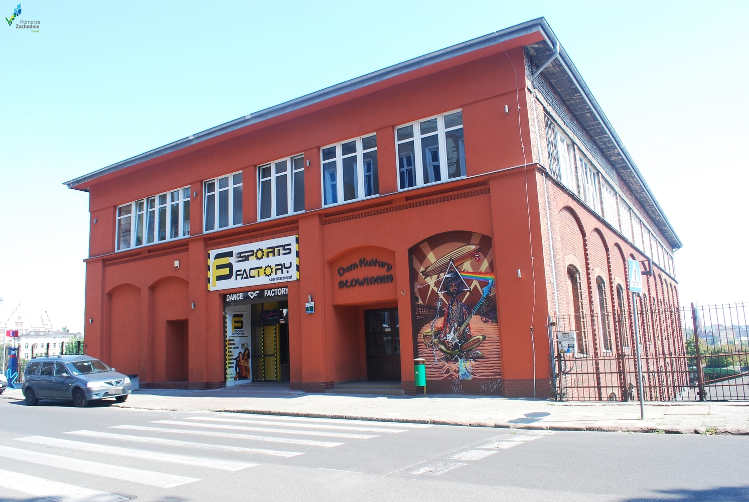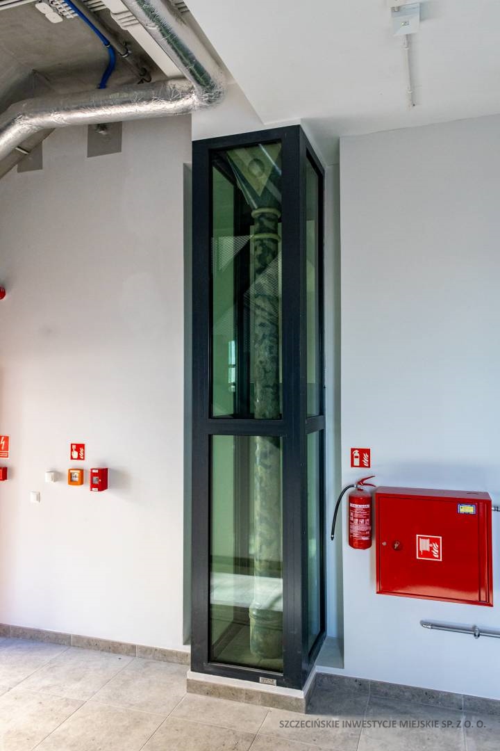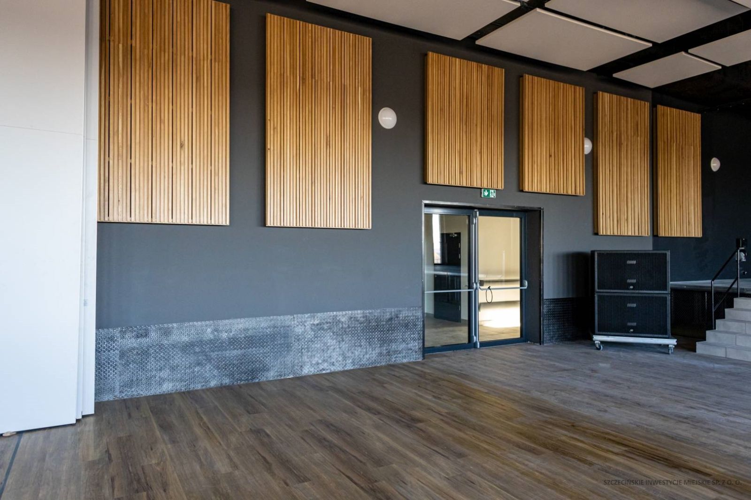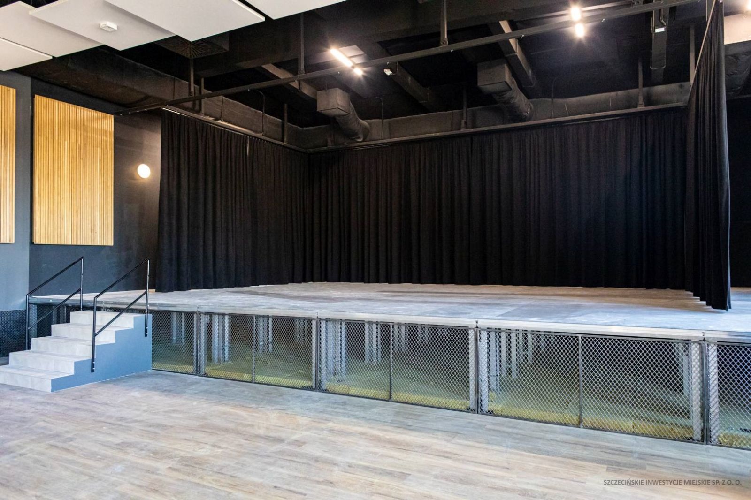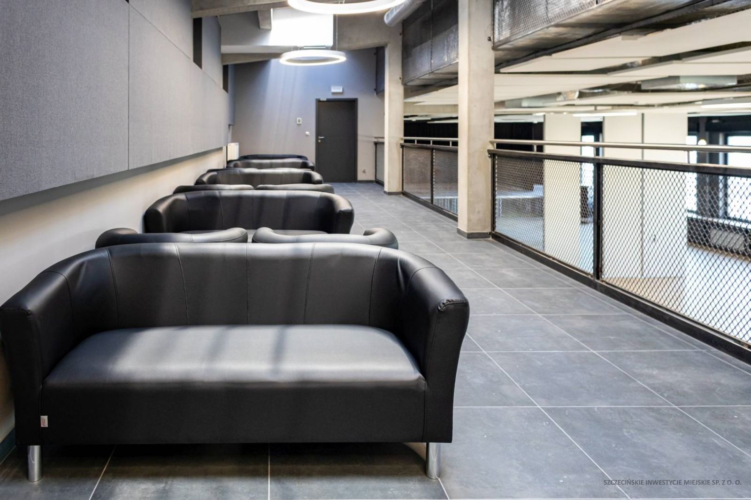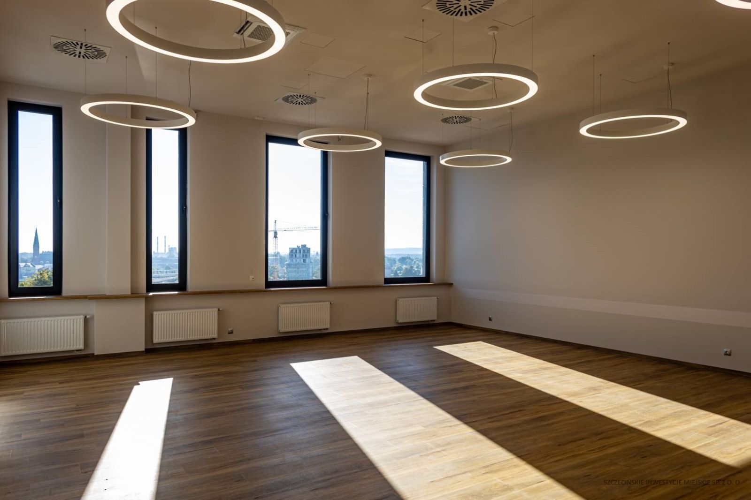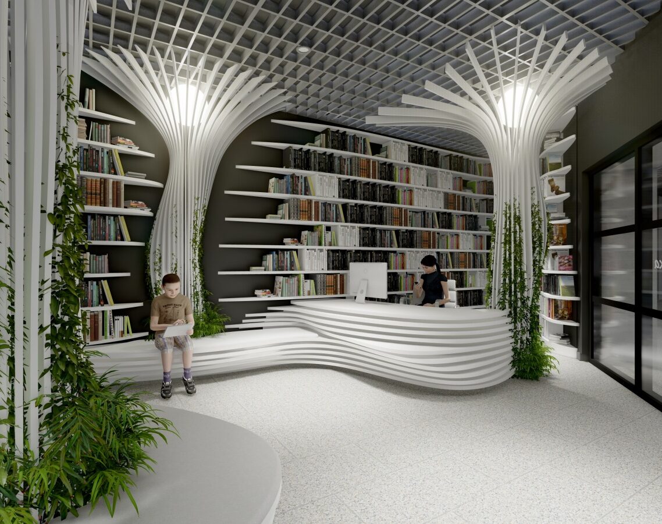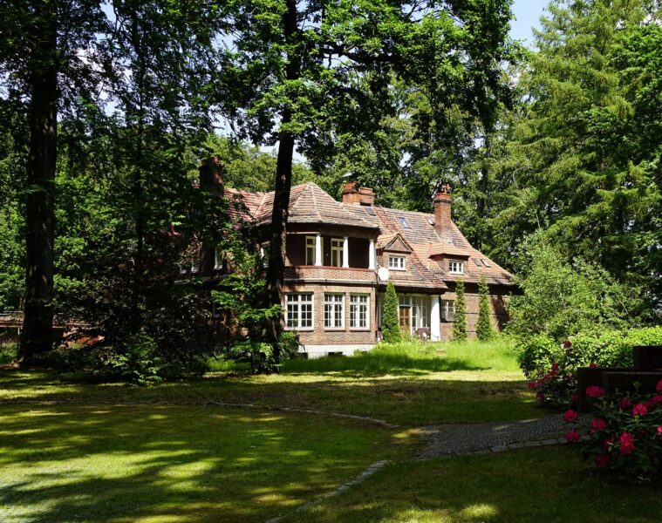Work has been completed to give the Słowianin Cultural Centre in Szczecin a new look. A new concert hall, artist facilities and office space have been built at the headquarters. In addition, the building received photovoltaic panels on the roof and a new façade
The most extensive work was carried out on the top floor of the building, whose technical condition had previously left much to be desired. A new structure and canopy were built there. The new canopy is more than one metre higher than the previous one. It is in the upper part of the building that a new concert hall was created, which, thanks to the installation of an acoustic wall, makes it possible to divide the space into two separate rooms
During the works, a new stage was built and acoustic systems were installed. In addition, the venue gained a soundproofed rehearsal room, a conference room, artist facilities and catering facilities. New office space was also designated, new toilets and a room for a parent with a child were built
The renovation works included the restoration of the building’s façade, which is made of ceramic brick. They were carried out in stages. First, the façade was laser-cleaned. Then the joints between the bricks and the external sills were replaced. In a further stage, the cracks in the façade wall were repaired and, finally, the repair and restoration of the decorative elements in the façade wall was carried out. Thanks to these procedures, the original colour of the building has been restored,” informs the company Szczecińskie Inwestycje Miejskie
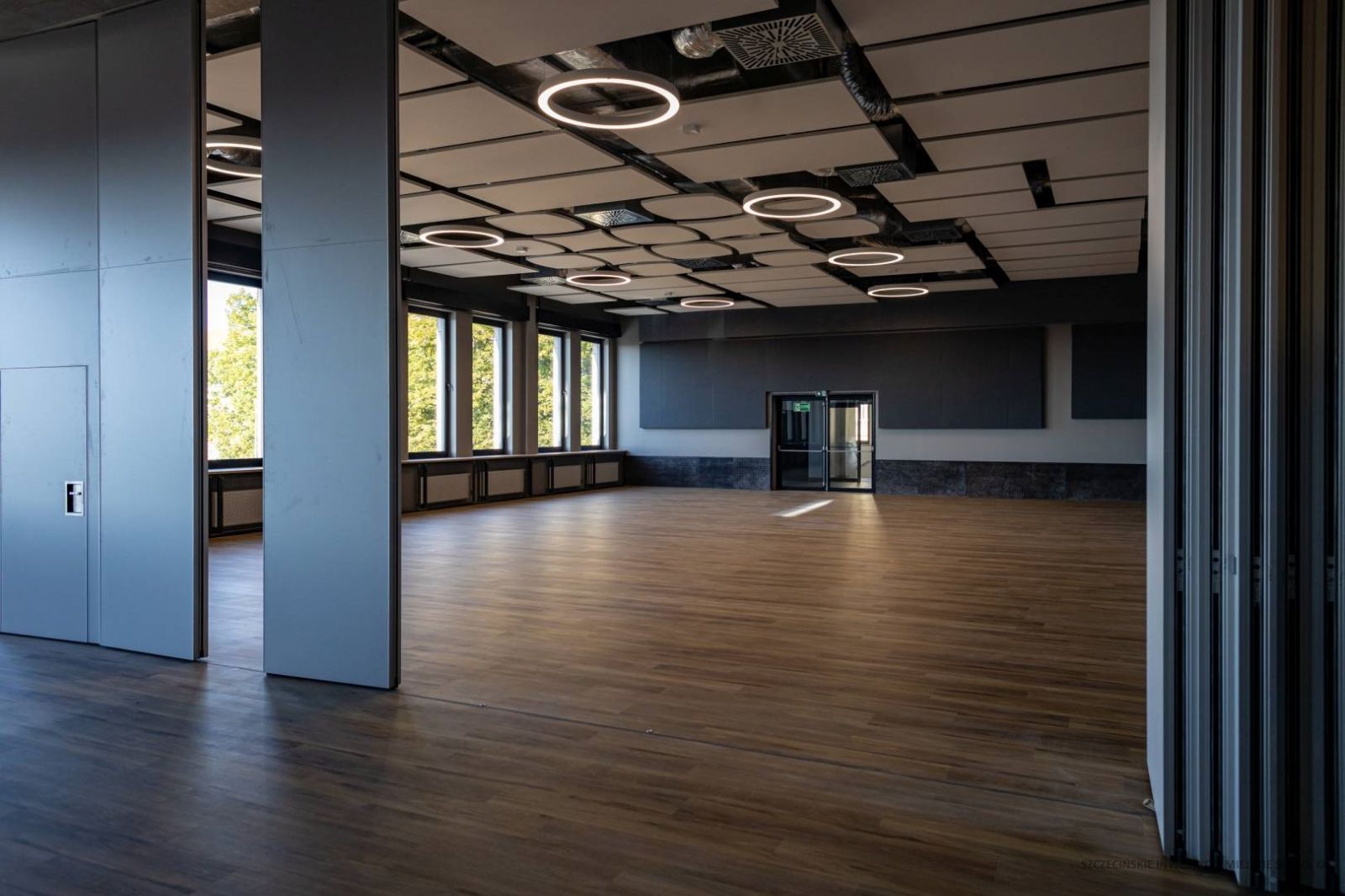
In order to reduce maintenance costs, the roof was covered with photovoltaic membrane. This makes it possible to convert solar energy into electricity to a greater extent than traditional photovoltaic panels. They produce energy through both direct and diffuse light. This means that energy is harvested even on cloudy days. A total of 188 modules with a total output of 27 kW have been installed on the roof
Move the slider BEFORE and AFTER
The building already has an occupancy permit, but before that it needs to be fitted out with the necessary components. The general contractor is Przedsiębiorstwo Budowlane Ciroko Sp. z o.o.. The cost of the works amounted to nearly PLN 18.5 million gross
source: szczecin.eu
Read also: Szczecin | Culture | Art | Metamorphosis | City | whiteMAD on Instagram

