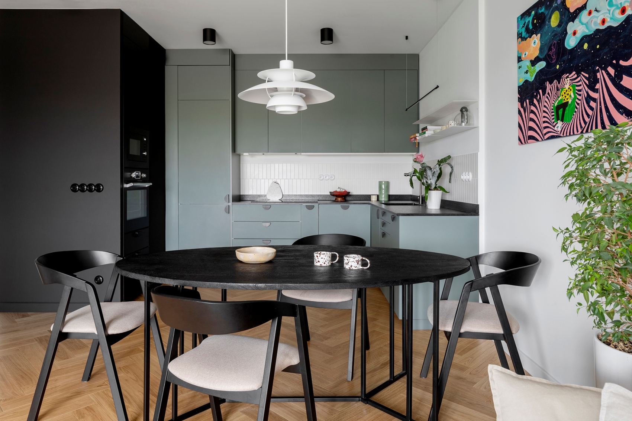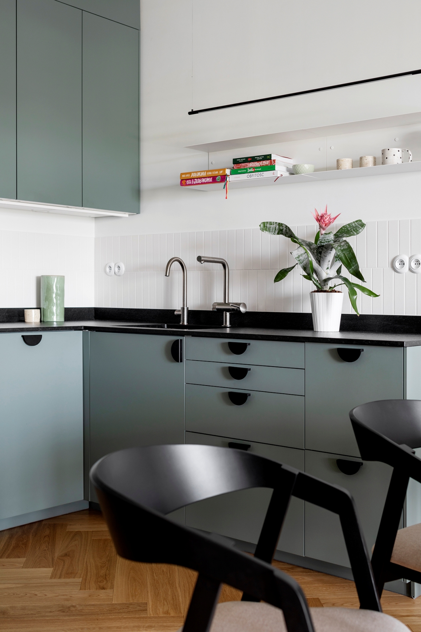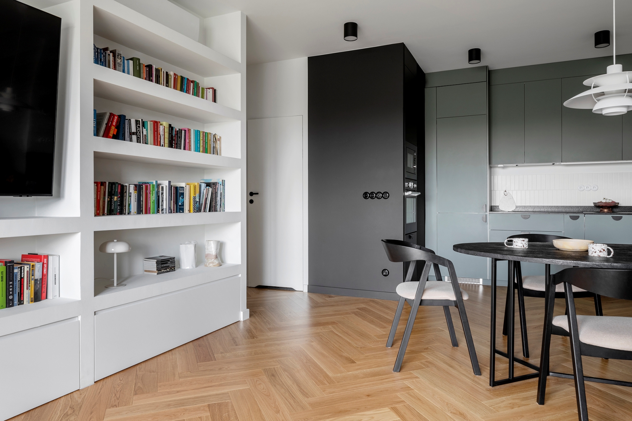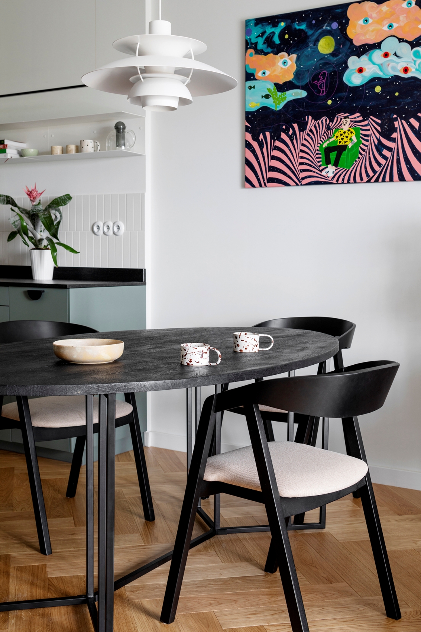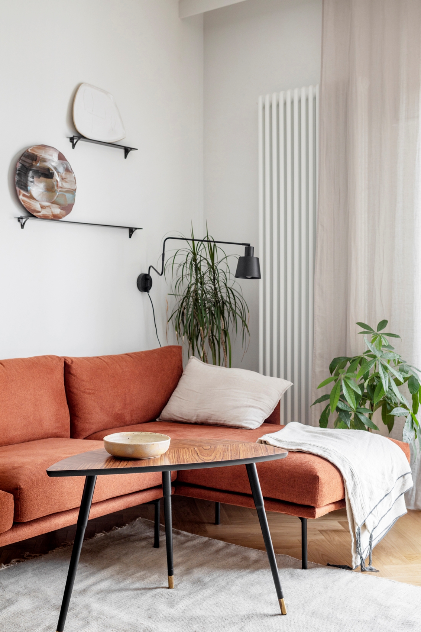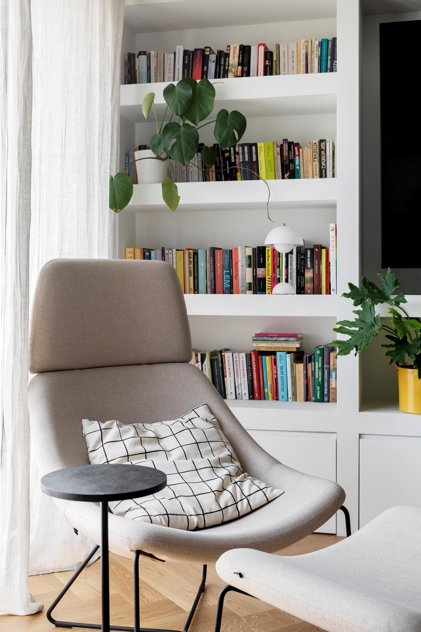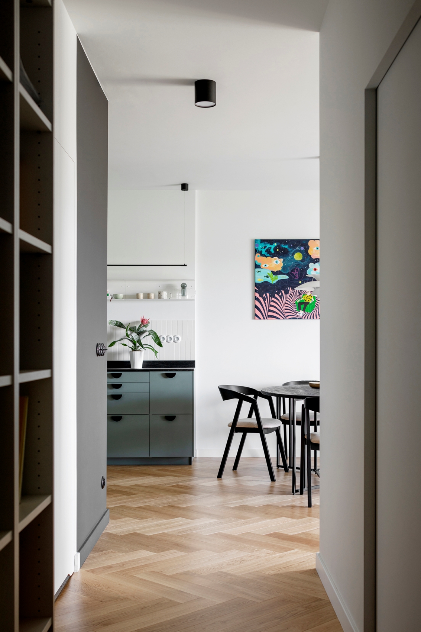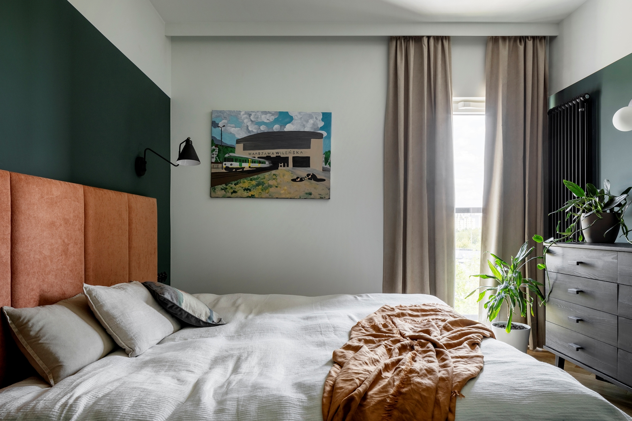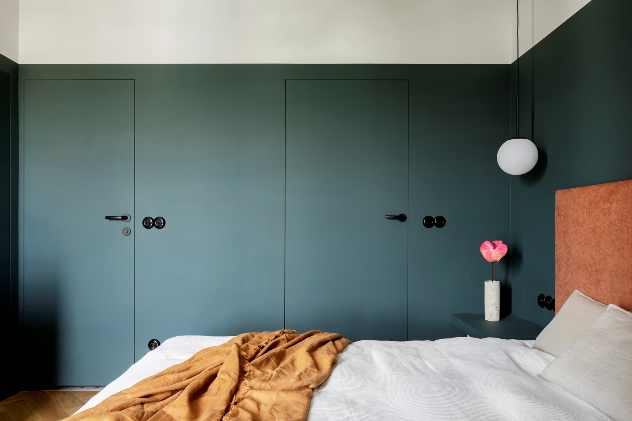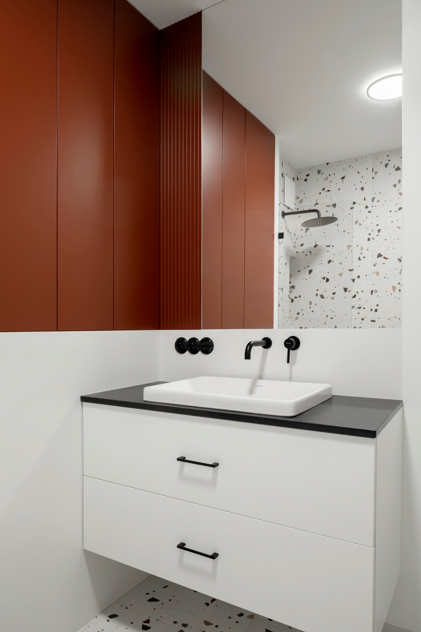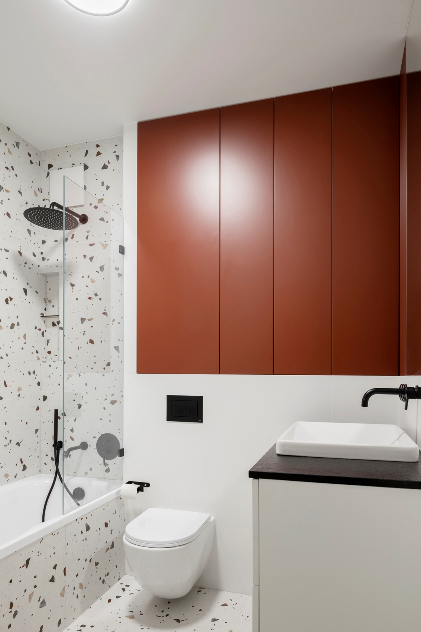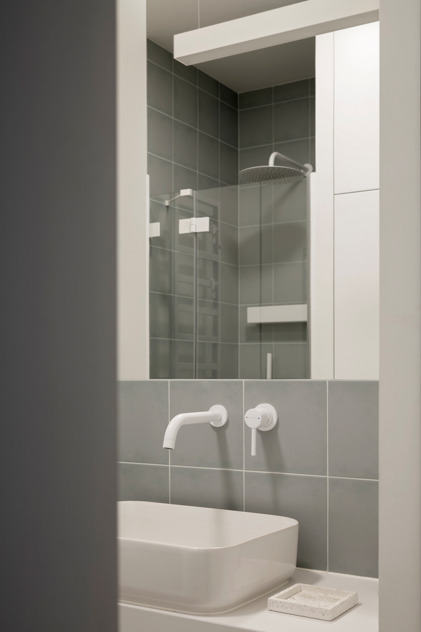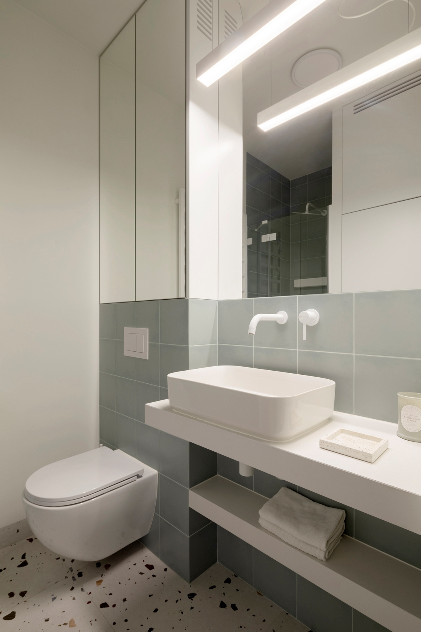The flat is located in a new building in Warsaw’s Praga district and has an area of 94 sqm. The interior design was created by the Projekt Ładniej studio. The designer, Alicja Podhajska-Godyń, focused here on the colours of nature – there is a lot of soothing green, but an important accent is a shade of orange, which refers to the tennis courts
The interior design was created after careful consultation with the owners of the flat. In order to create a space that meets the needs of the occupants as much as possible, the designer decided to change the interior layout compared to that proposed by the developer. The previously small bedroom was enlarged at the expense of the adjoining room. In this way, it was possible to create space for a separate dressing room. The entrance to one of the bathrooms was moved from the hallway directly into the bedroom, creating a comfortable and functional private area
The investors have a lot of books. Instead of hiding the books in the wardrobe, the volumes became a decorative element of the interior. In total, an area of almost 18 square metres was created for books on two long walls. Some of the books were placed in a bookcase in the hallway and others on the shelves of a bookcase in the living room, built from plasterboard
Originally, the owners wanted an island to appear in the kitchen area. However, in order to maintain proportions and ergonomics, the kitchenette was conventionally separated by an oblong, oval table made of mango wood
The flat in Warsaw’s Praga district was supposed to be simple, practical, without fiddles and excessively extravagant solutions. It was, however, to have elements of a vintage style, which was achieved by means of timeless accessories – stylish PH 5 lamps by Louis Poulsen or a stylish Mishell armchair by Noti. However, the owners were not afraid to reach for built-in elements from chain shops. The sage-black kitchen is a case in point. The kitchen furniture was available almost immediately, which sped up the renovation work
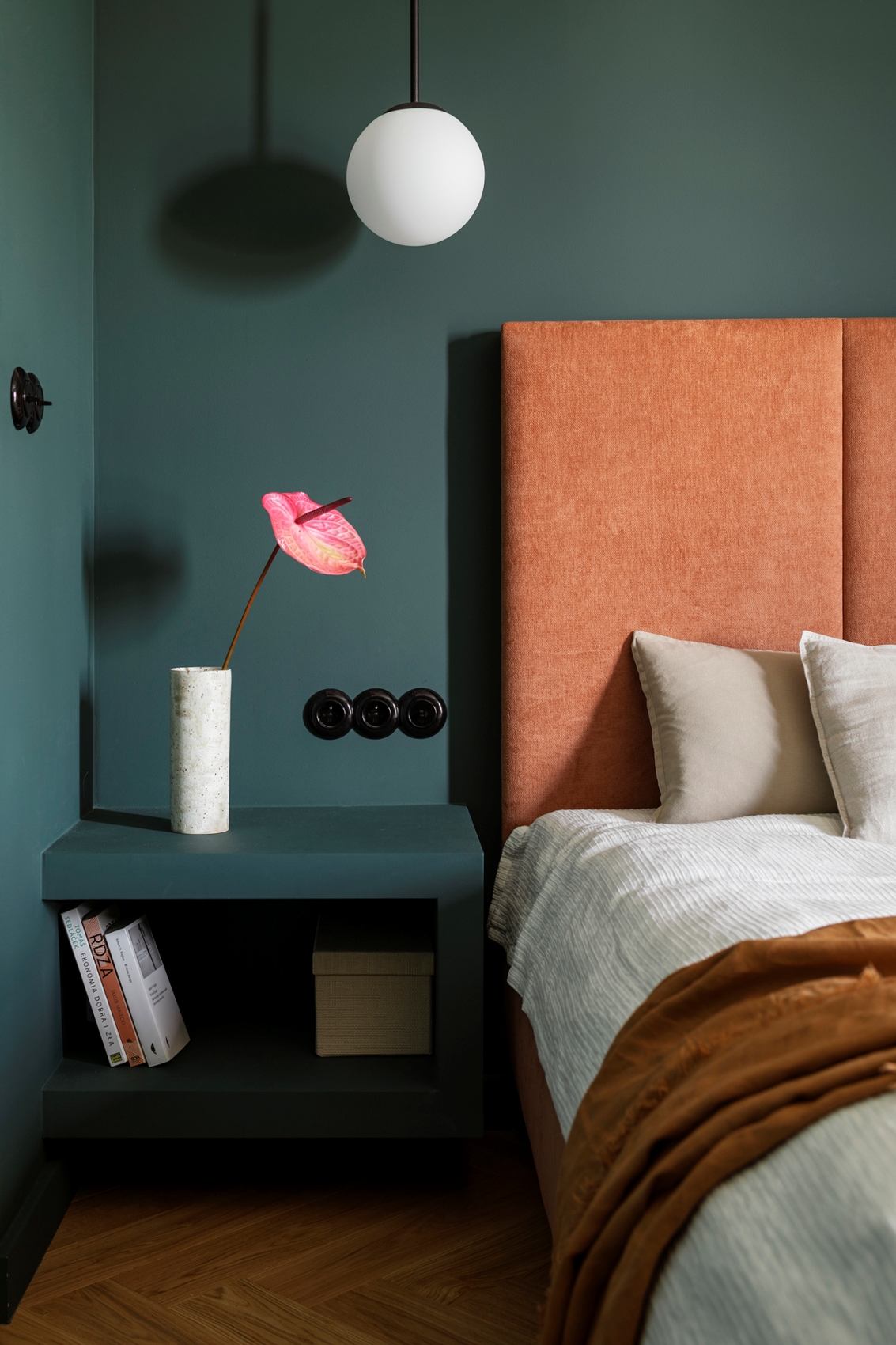
The result is a flat design that is cohesive yet bold in colour. Due to the fact that the interior is very well-lit, the designer chose strong, dark green in various shades and reds associated with tennis, which is the investors’ favourite sport, in addition to the basic whites and blacks
The space is complemented by accessories. These include paintings by a local artist. The home’s art collection is constantly growing, which introduces new colour elements and a touch of extravagance to the rooms. In addition to colourful furniture, the design relies on natural, timeless materials – wood, granite and natural fabrics
Design: Alicja Podhajska-Godyń, Projekt Ładniej studio(projektladniej.pl)
Photos: Marcin Grabowiecki(www.marcingrabowiecki.pl)
Read also: Apartment | Interiors | Detail | Warsaw | Minimalism | whiteMAD on Instagram

