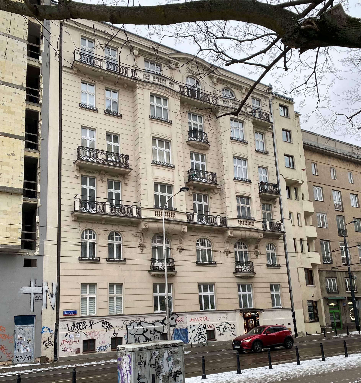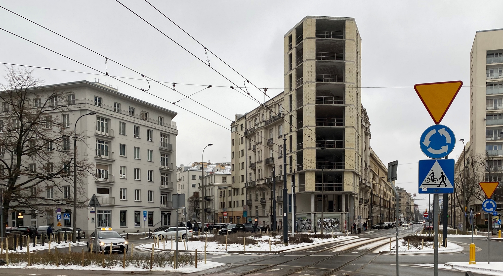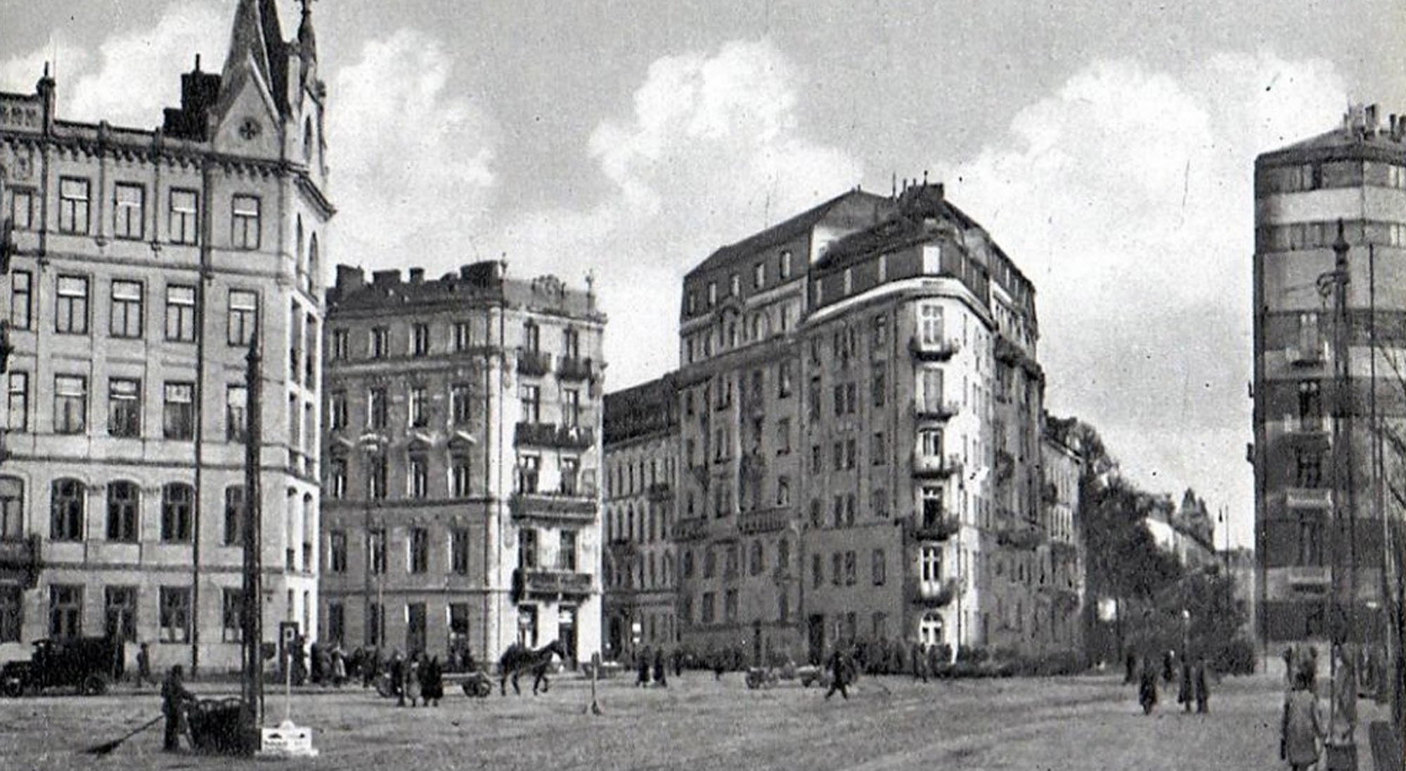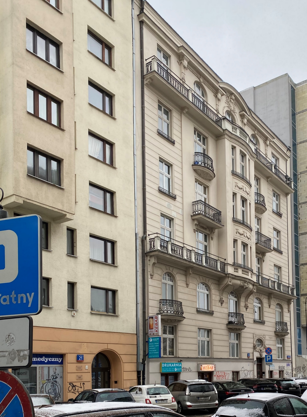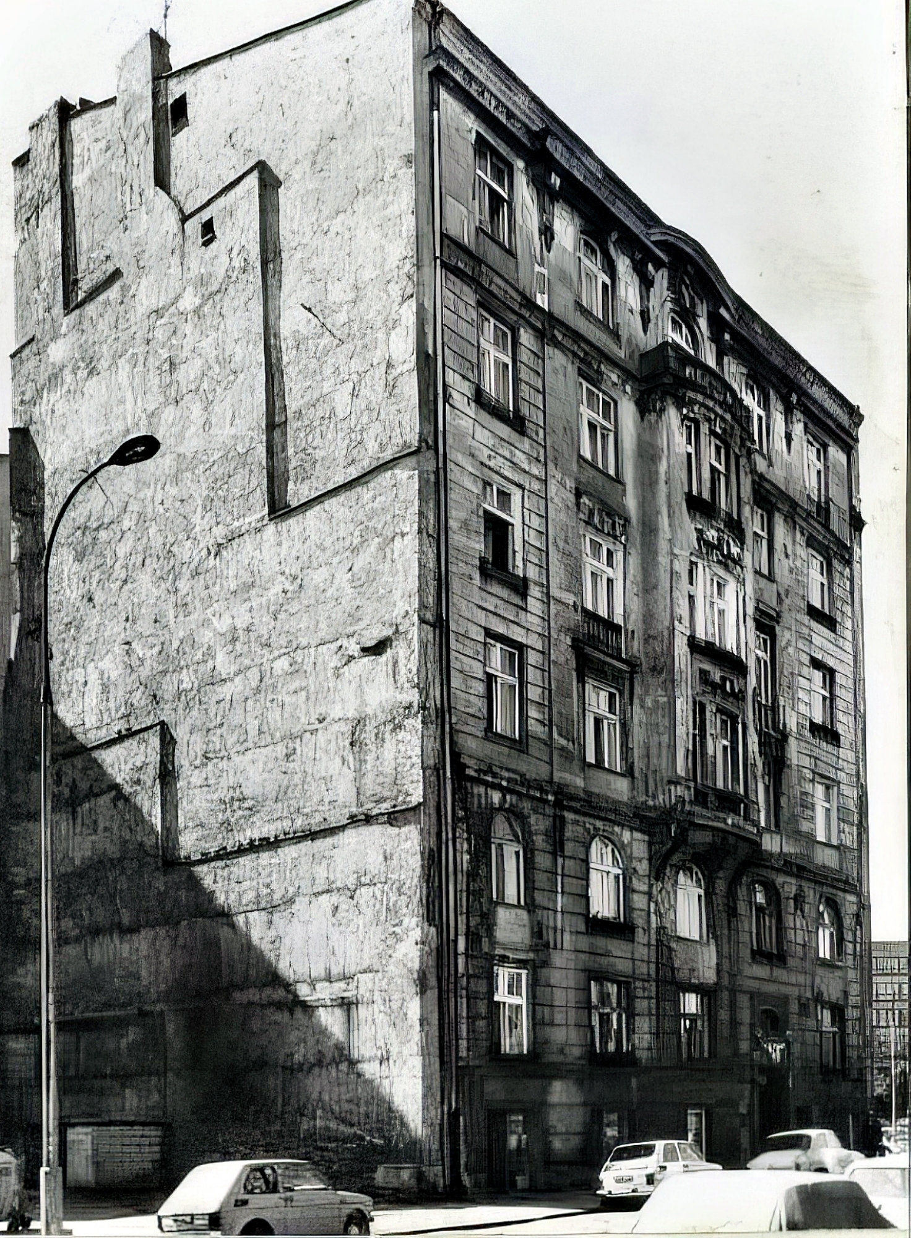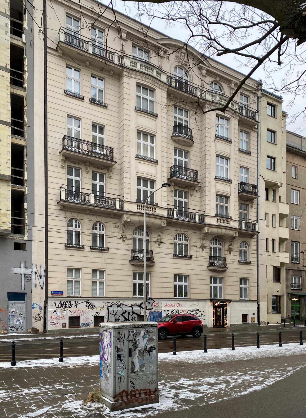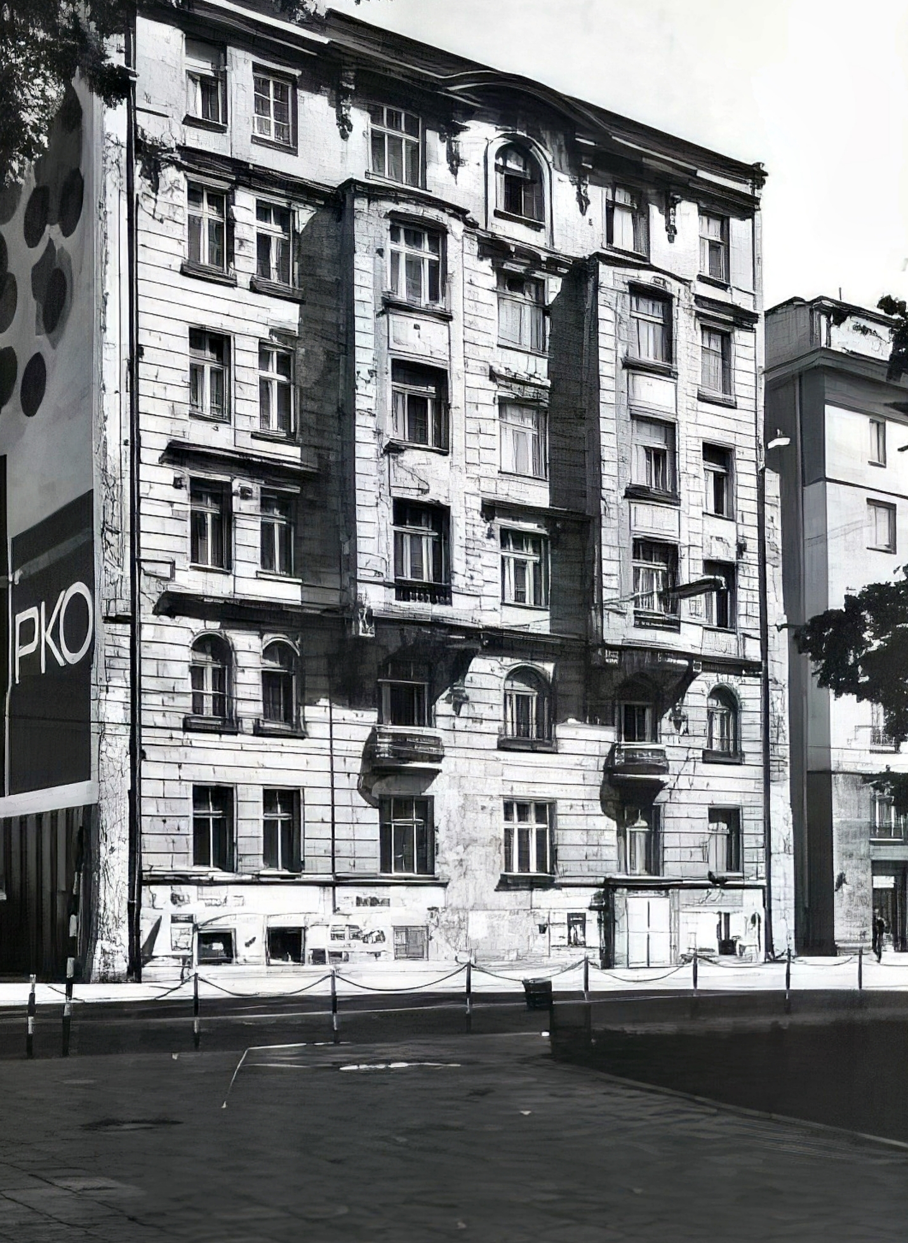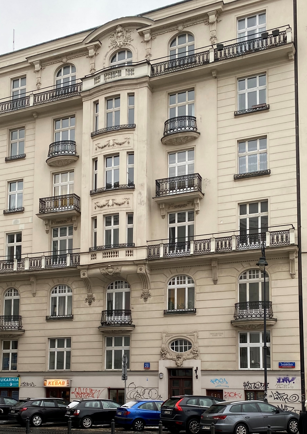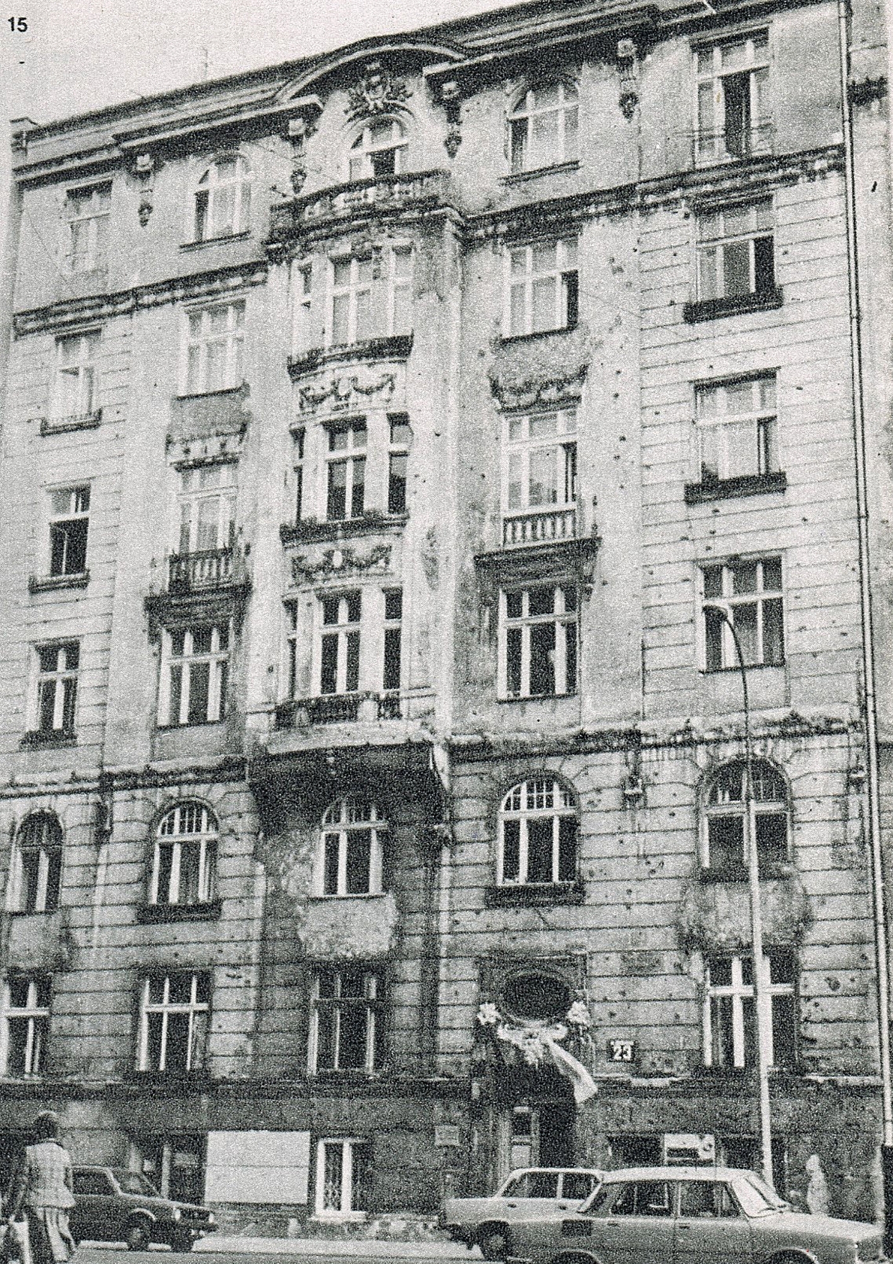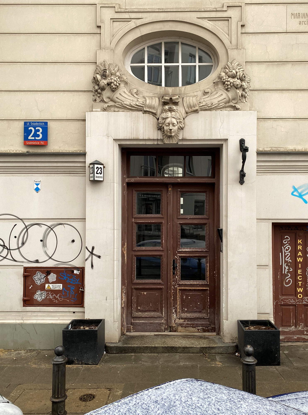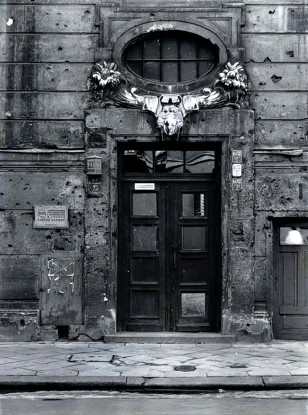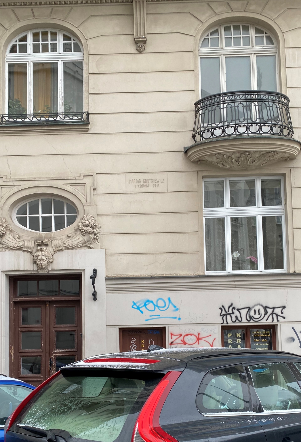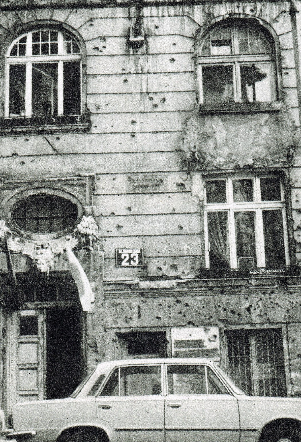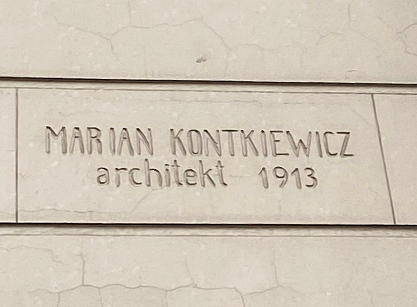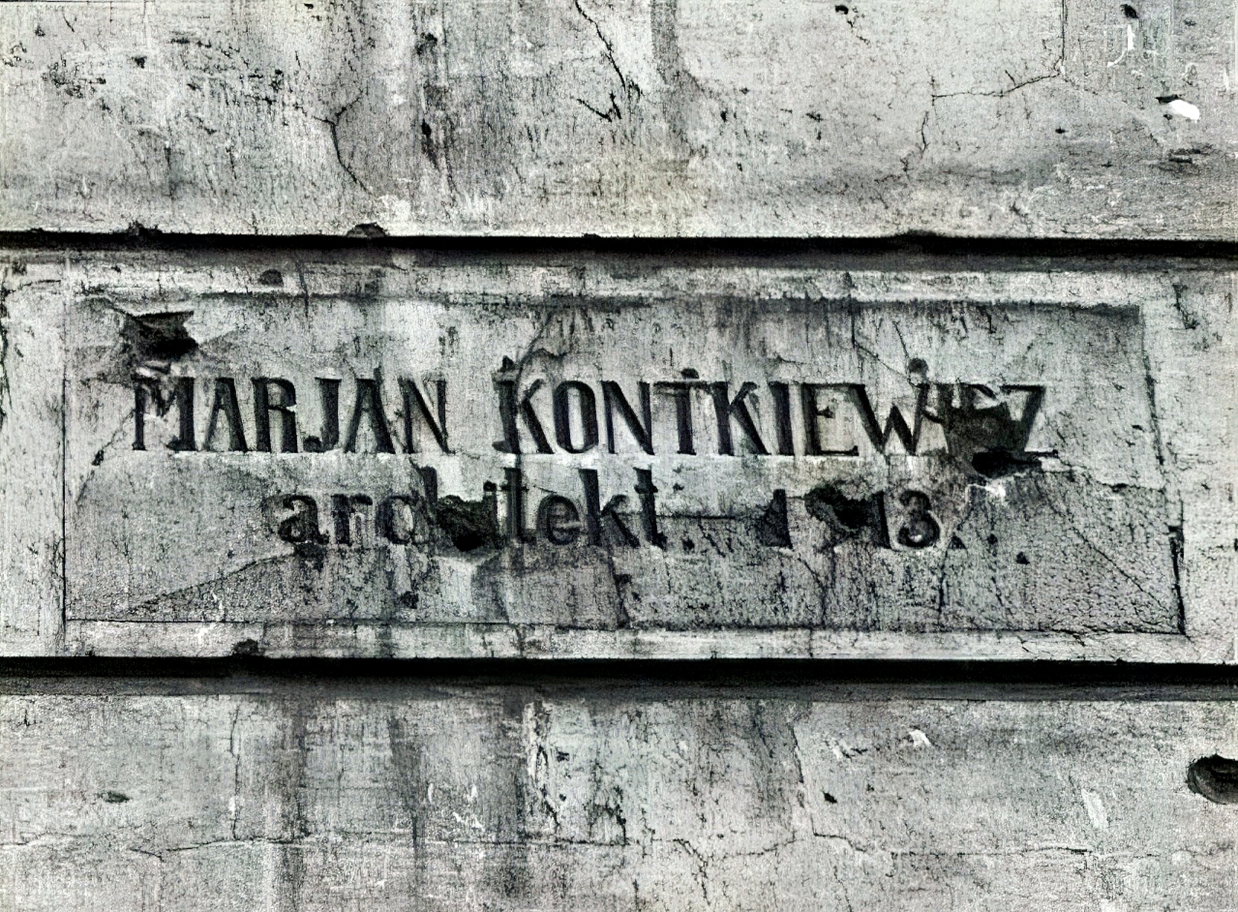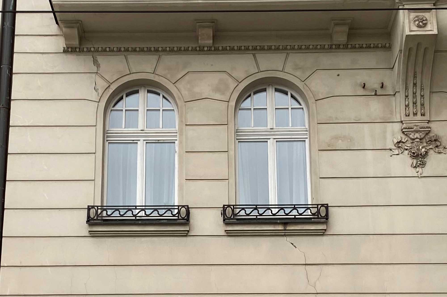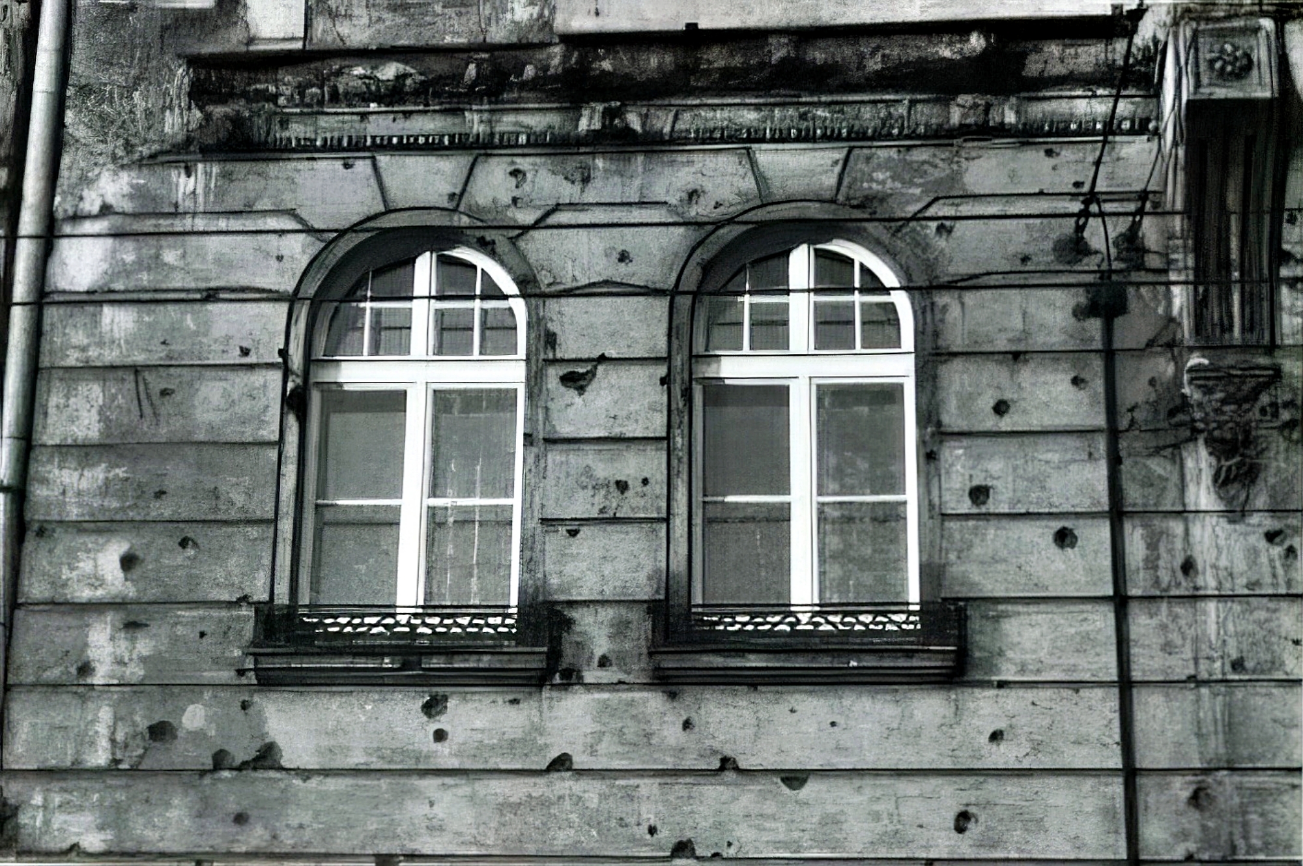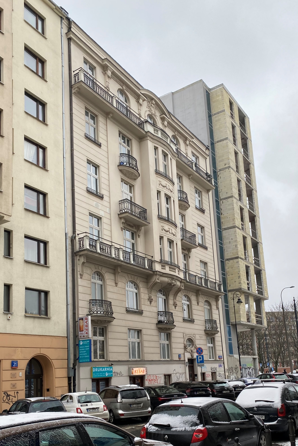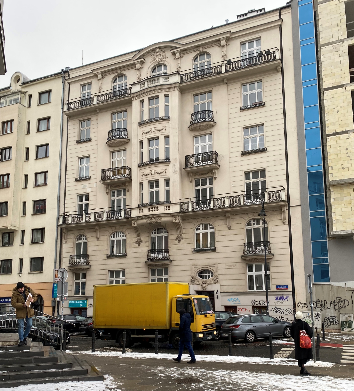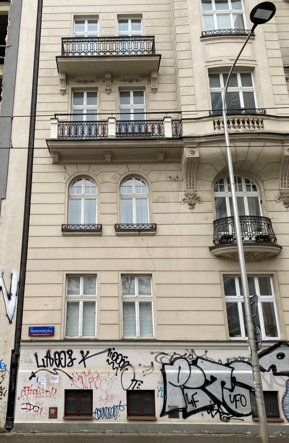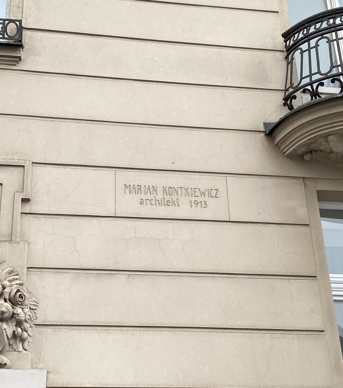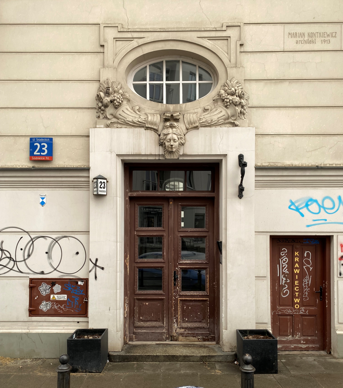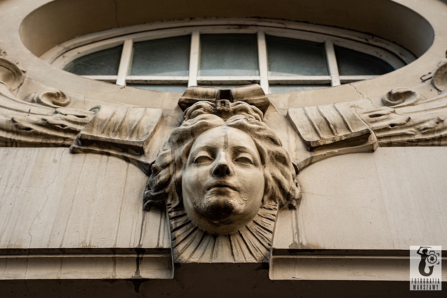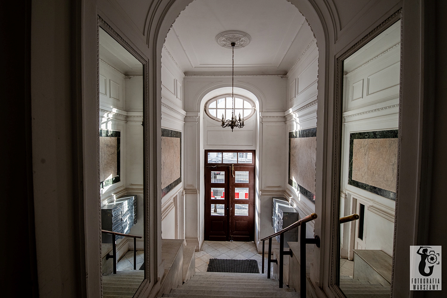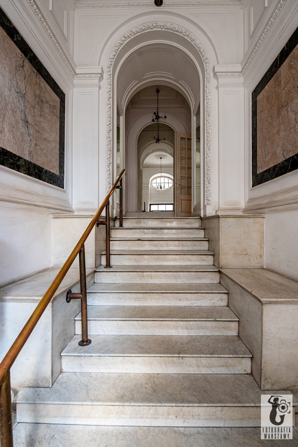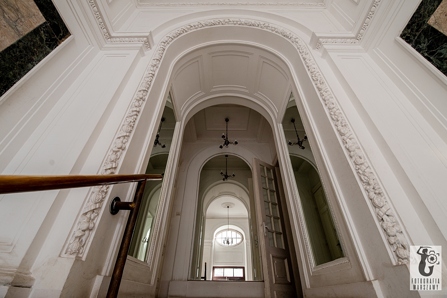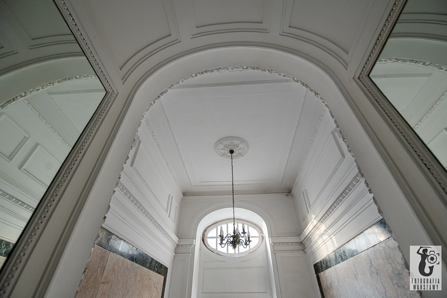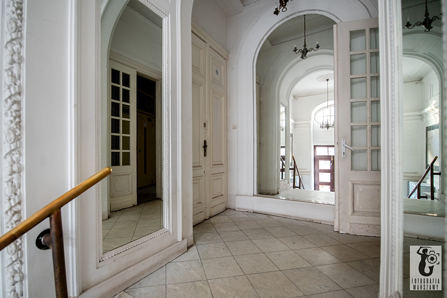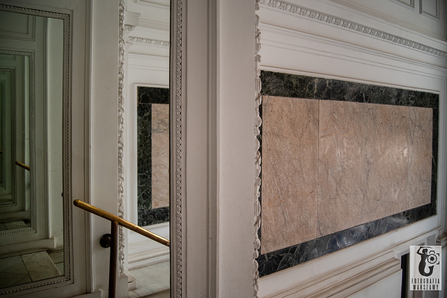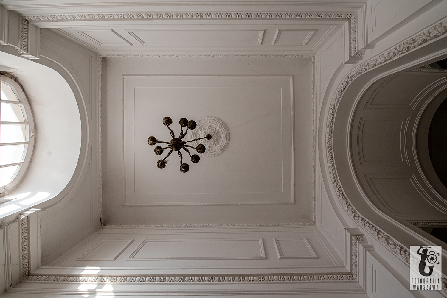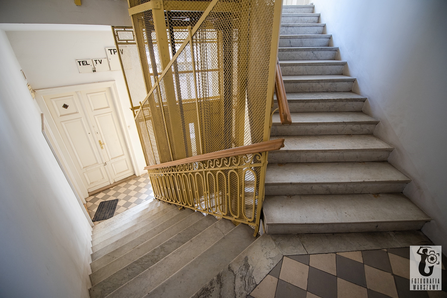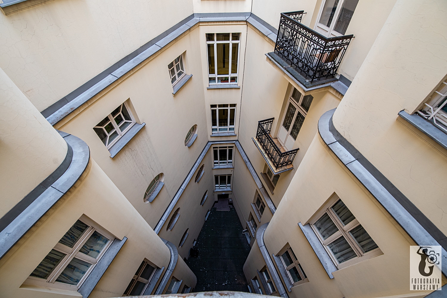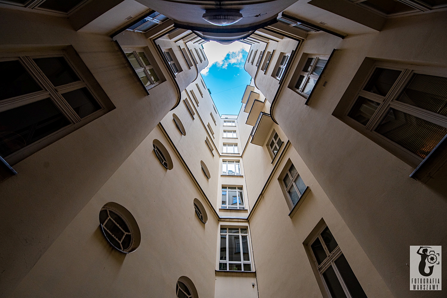The tenement house standing at the address Śniadeckich 23 in Warsaw was built in 1913 for the architect Marian Kontkiewicz, who designed it himself. During World War II, the building was damaged and its high mansard roof was never rebuilt. In 1996, the façade was repaired and the details and balconies of the building were restored.
Marian Kontkiewicz undertook a difficult task: to create a building on a plot of land with a specific shape, located between two other tenement houses and additionally delimited by two streets. The original design envisaged the construction of a neo-Baroque tenement house of several storeys with a high ground floor and a mansard roof at the top.
23 Śniadeckich Street seen from Nowowiejska Street. Photo: whiteMAD/Mateusz Markowski
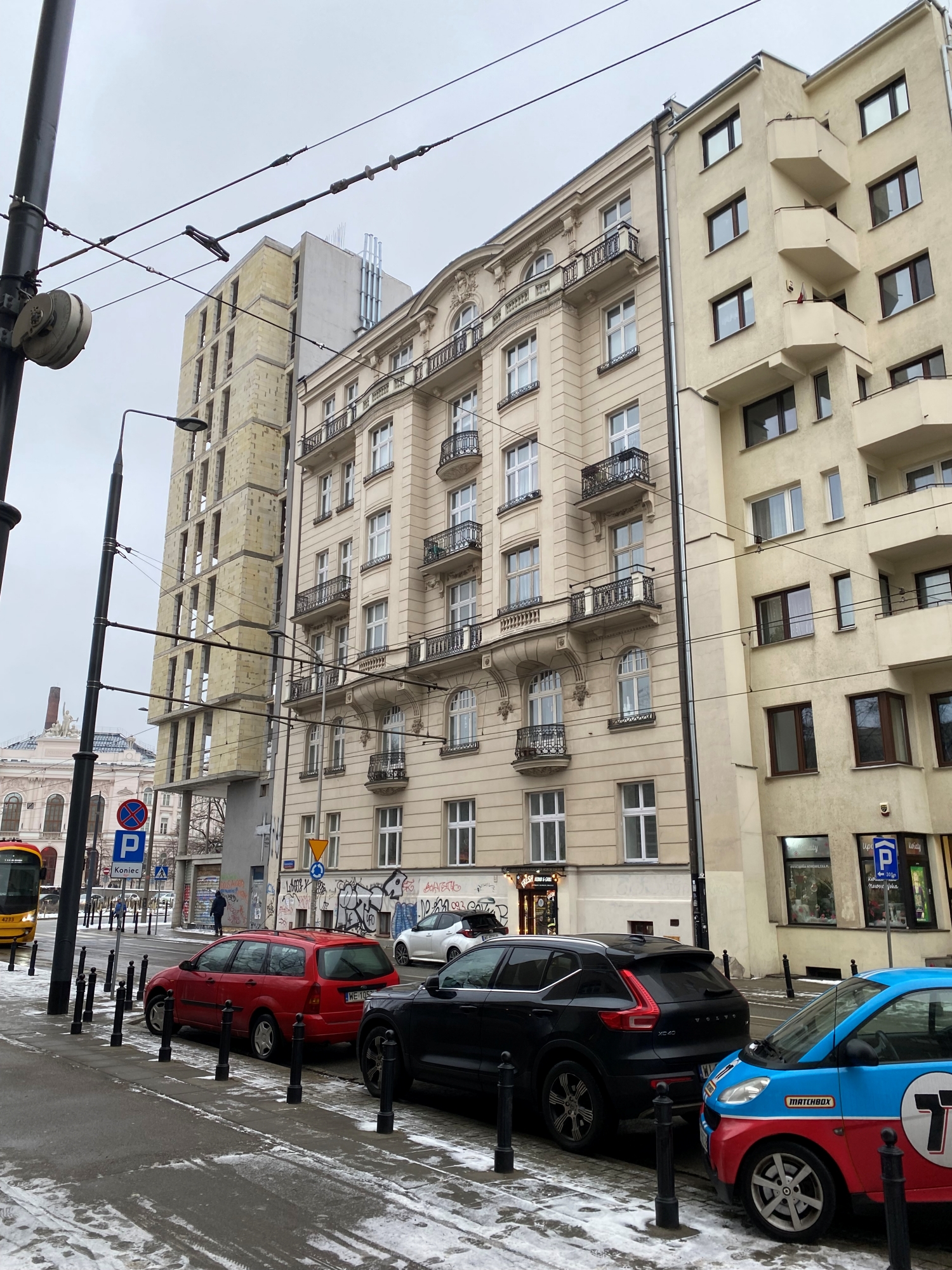
From both today’s Nowowiejska (formerly 6 Sierpnia) and Śniadeckich (Kalikstra) streets, the tenement’s façade was punctuated by numerous ornaments with balconies as long as the building’s width. Architectural details also include crowning cornices, flower garlands and decorations with acanthus leaf motifs. A plaque with the name of the architect and the date of the building’s construction is located on the side of Śniadeckich Street. Noteworthy is the decoration of the main entrance. Between the two horns of abundance is placed the head of a woman, whose face is associated with an interesting story.
View from Polytechnic Square in 1939 and 2024. Source: National Heritage Institute and whiteMAD/Mateusz Markowski
23 Sniadeckich Street in 1986 and today. Source: National Heritage Institute and whiteMAD/Mateusz Markowski
In 19th-century Paris, the body of a young girl was pulled from the waters of the Seine. It was put on public display to help identify the deceased. However, her identity was never established. Legend has it that one of the pathologists examining the body was so impressed by the woman’s features that he decided to make a plaster cast of her face. The mask created became so popular that reproductions were soon sold. The girl’s face became one of the unofficial symbols of Paris throughout Europe. Years later, in 1957, it was decided to create a mannequin to teach artificial respiration. The face of a stranger from the Seine was chosen as the model. Since 1960, ‘Rescue Anne’ has been used all over the world to teach cardiopulmonary resuscitation, making her the most kissed face on Earth. Stanislaw Kontkiewicz – Marian’s father – brought back a reproduction of the mask of the famous drowned woman from a holiday in France in 1882. When designing his townhouse, 28-year-old Marian decided to include it in his design.
23 Śniadeckich Street, view from Nowowiejska Street in 1986 and today. Source: National Heritage Institute and whiteMAD/Mateusz Markowski
23 Śniadeckich Street, view from Nowowiejska Street in 1983 and today. Source: Encounters with Monuments and whiteMAD/Mateusz Markowski
The main entrance to the townhouse was lined with marble and richly decorated with stucco ornaments. Thanks to three mirrors, the interior has been optically enlarged and is very impressive. The main staircase has a triangular shape. A lift shaft is located in the soul of the staircase. The original lift was trapezoidal in shape, lined with mahogany and glazed with crystal panes. Unfortunately, it has not survived to the present day. The staircase steps were lined with marble and once covered with a red carpet. The floor of the mezzanine and first floors, on the other hand, was paved with simple beige and grey tiles. All units were equipped with central heating, gas cookers and a separate bathroom and toilet.
The entrance to the townhouse in 1986 and today. Source: National Heritage Institute and whiteMAD/Mateusz Markowski
Bullet marks on the facade of the building at 23 Śniadeckich Street in 1983 and today. Source: Spotkanie z Zabytkami i whiteMAD/Mateusz Markowski
In the 1920s, the tenement was sold to Jozef Mineyko. Śniadeckich Street was almost entirely, for 63 days, part of the area captured by Warsaw insurgents from the 3rd Armoured Battalion of the Home Army “Golski”. In the first days of the uprising, a barricade was erected just below the tenement. The building was shot at several times, a fact of which the facade, densely covered with bullet and shell marks, has been a reminder for years. After the surrender of the uprising, the Germans set about devastating the area. The Kontkiewicz tenement house was then partially destroyed.
The plaque with the author’s name in 1986 and today. Source: National Heritage Institute and whiteMAD/Mateusz Markowski
Windows from Nowowiejska Street in 1986 and today. Source: National Heritage Institute and whiteMAD/Mateusz Markowski
When its inhabitants returned to Warsaw in 1945, they found the building in a deplorable state. It lacked a mansard roof and the ceilings up to the third floor were punctured. The tenement was successfully renovated. The collapsed floors on the side of Nowowiejska Street were rebuilt and the punctured floors were repaired. However, part of the long balconies and the mansard roof were abandoned.
In the later, post-war years, a number of unfavourable changes took place in the nationalised tenement, such as a secondary division of the premises, getting rid of some of the decorative elements of the interior and the impressive lift. On the outside, the original architectural details have been preserved, which, after renovations, we can still admire today.
Source: fotografiawarszawy.com, discovercawarszawy.blogspot.com
Also read: tenement | Warsaw | Architecture in Poland | Curiosities | whiteMAD on Instagram

