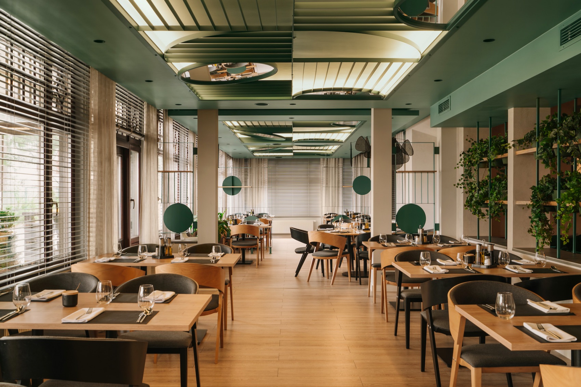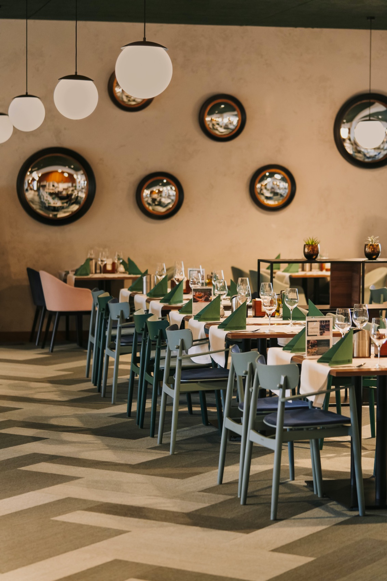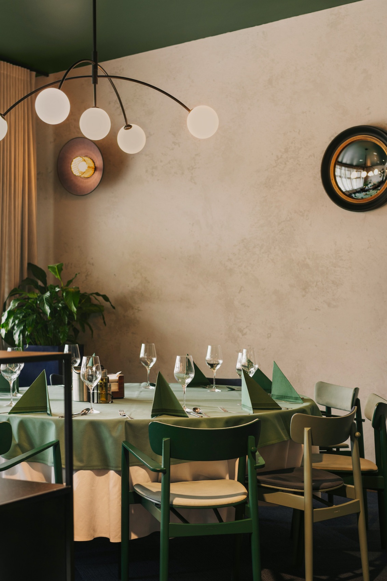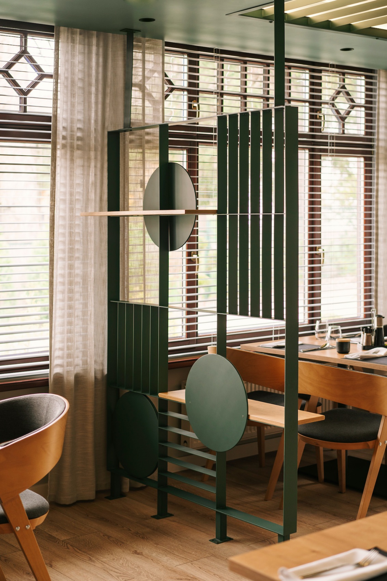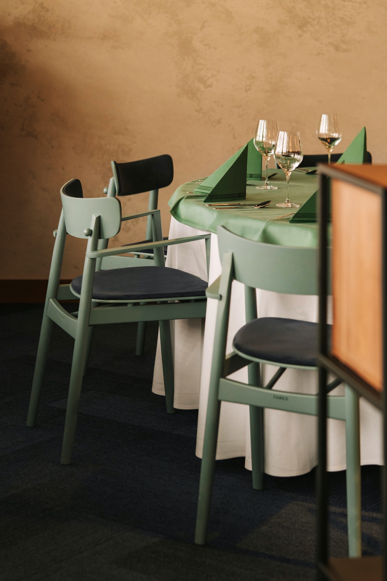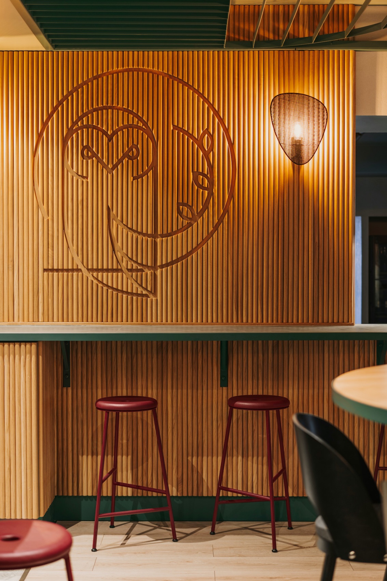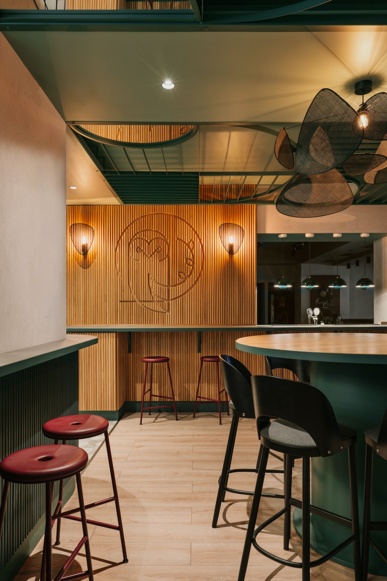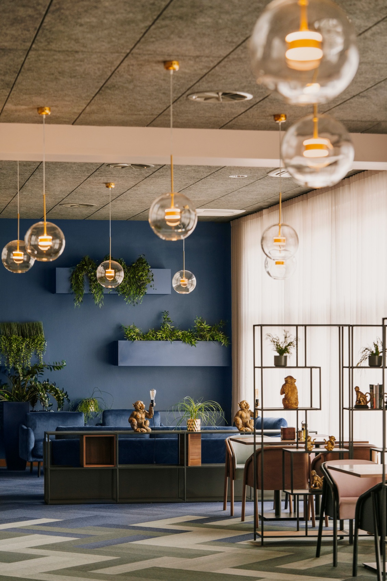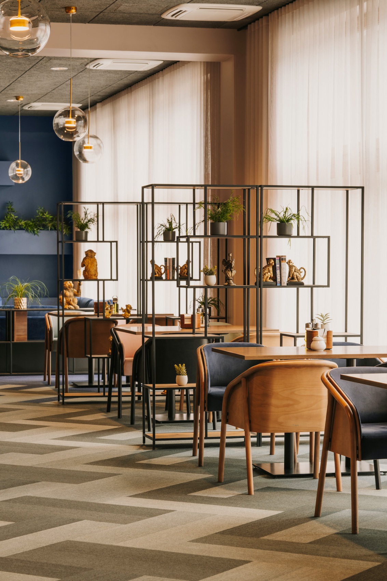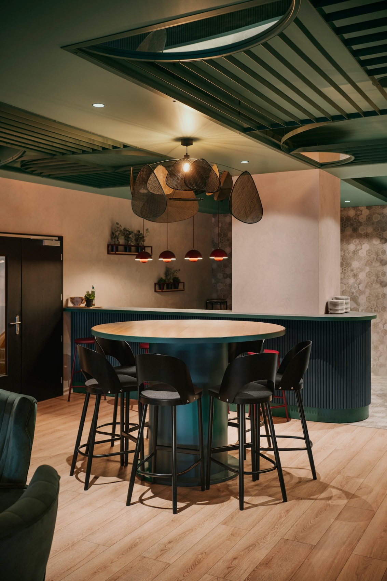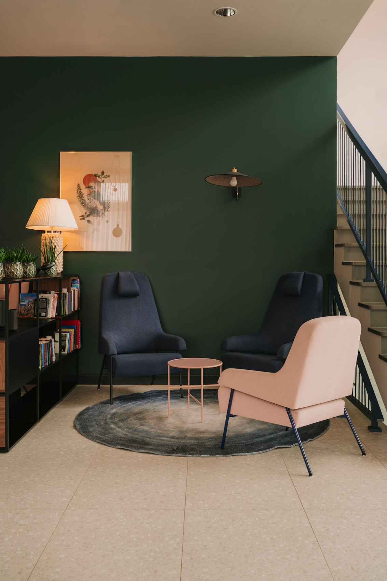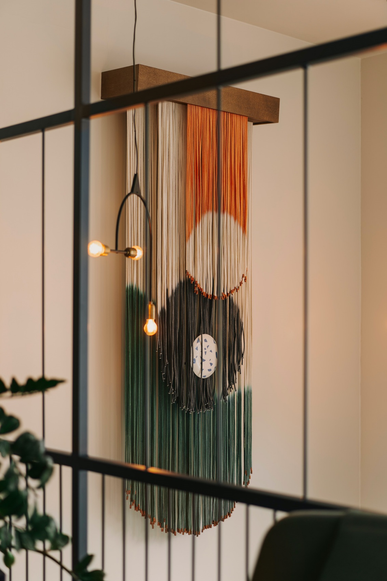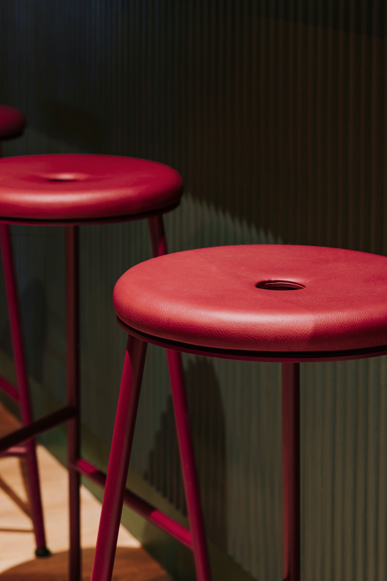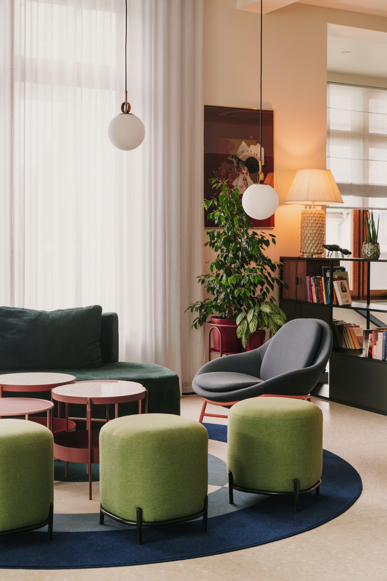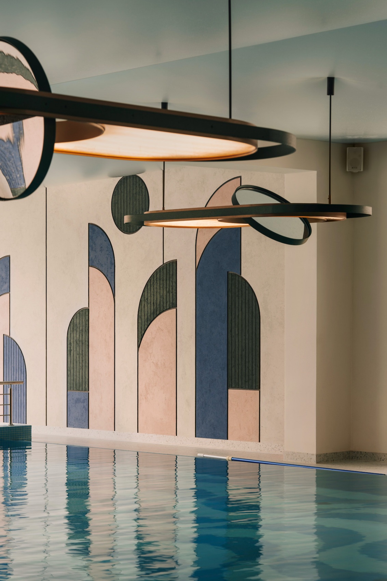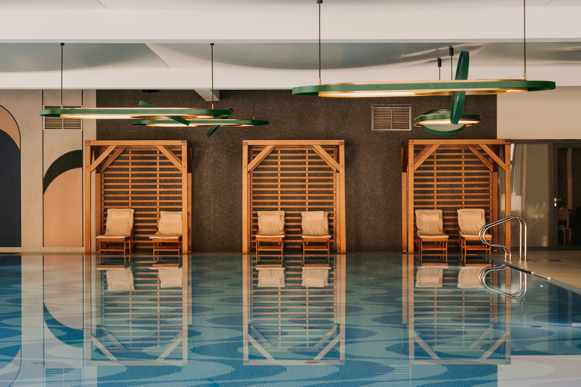Sowia Dolina is part of the Artus hotel in Karpacz. The facility has been extended by a new part, with a swimming pool and restaurant.The common space of the place was designed by architects from the Razoo studio
The architects’ task was to create a visually appealing place filled with natural materials, plants and colour accents in earth colours. The common area also features examples of Polish design and handmade objects that were created with this space in mind. In total, the Razoo team of architects prepared the designs for the pool, restaurant and lobby. The pool and adjoining rooms are conducive to relaxation
‘Inspired by our travels, we wanted to create a place for bathing and relaxation, reminiscent of Moroccan riads, where we have plenty of places to rest, beautiful mosaics as well as plants and decorative plasterwork,’ describe the authors of the project
In the pool basin, they designed a mosaic layout that is inspired by the flooring of Lisbon streets. The mosaic in this version enhances the impression of water movement. On the walls of the room, decorative plaster made to an individual design was used instead of mosaic. In addition, the space is decorated with wooden cladding with the hotel’s logo cut out and terrazzo tiles. Above the pool, 300 cm long lamps have been hung, which were designed by Razoo architects. Interestingly, the lamps are accompanied by a revolving mirror that replicates the mosaic and the movement of the water in its reflection
A tasty part of the development is the Sutra restaurant. Although the restaurant is located next to the hotel, it has been designed to operate independently. The restaurant can be used by everyone. The restaurant was the result of a conversion of an old space. The designers opted for consistency in materials, but there are elements of wood, greenery, metalwork and mirrors on the ceiling. The entire space is kept in a maroon colour scheme
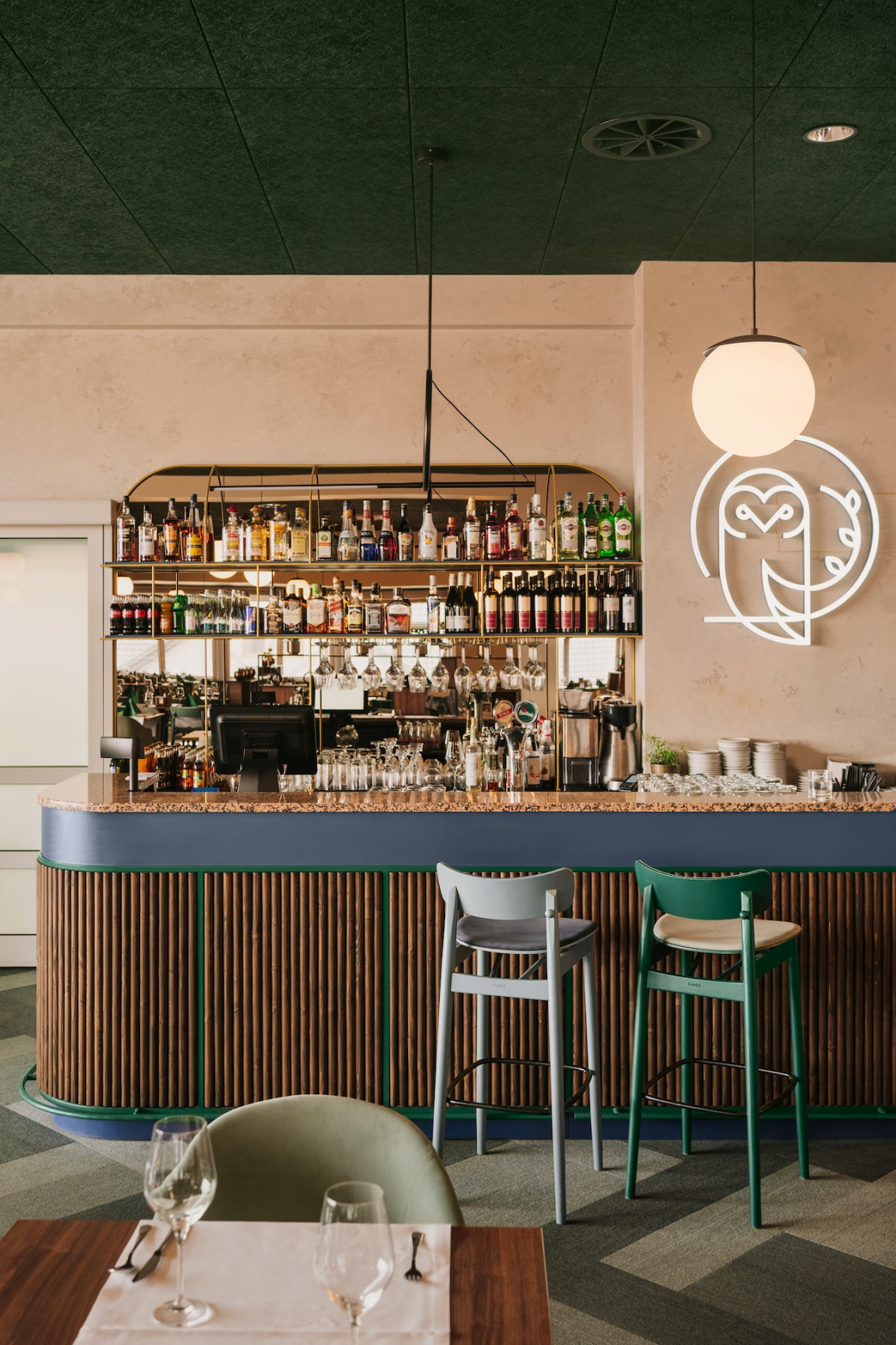
The final innovation is the lobby. This space consists of a reception area, a restaurant and a conference area. In addition to natural wood, the lobby space shows decorative plaster and wood chips on the ceiling. Prominent colour accents are navy blue and dark green and powder pink. The fixed furnishings were designed specifically for this room. Of the smaller items, it is worth noting the tables, tables, chairs or armchairs from Polish manufacturers
In order to enliven the space, the architects invited artists to collaborate, who prepared individual works. One example is the string and ceramic installation placed on the wall of the staircase – its final shape is a result of the inspiration from Snow White. In addition, there are macramé lamps placed above a Swedish table. The walls also feature prints by Polish illustrators, including Aleksandra Morawiak
photo: Migdał Studio
source: Razoo architekci(www.razoo.pl)
Read also: Hotel | Interiors| Restaurant | Café| Japandi style| whiteMAD on Instagram

