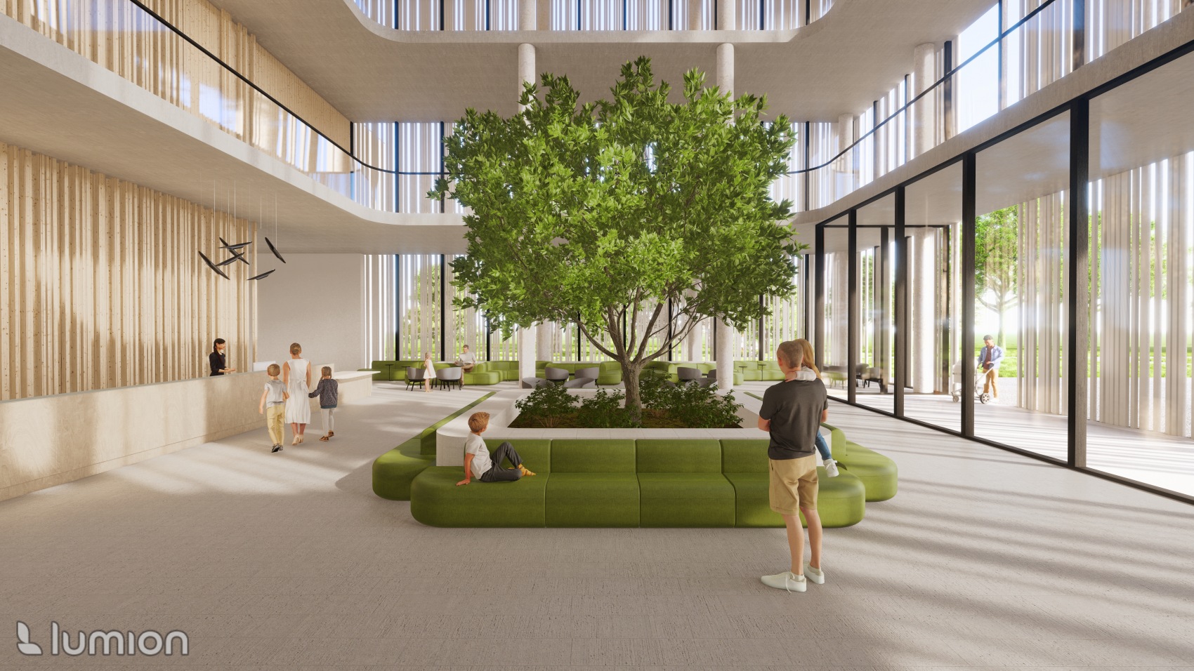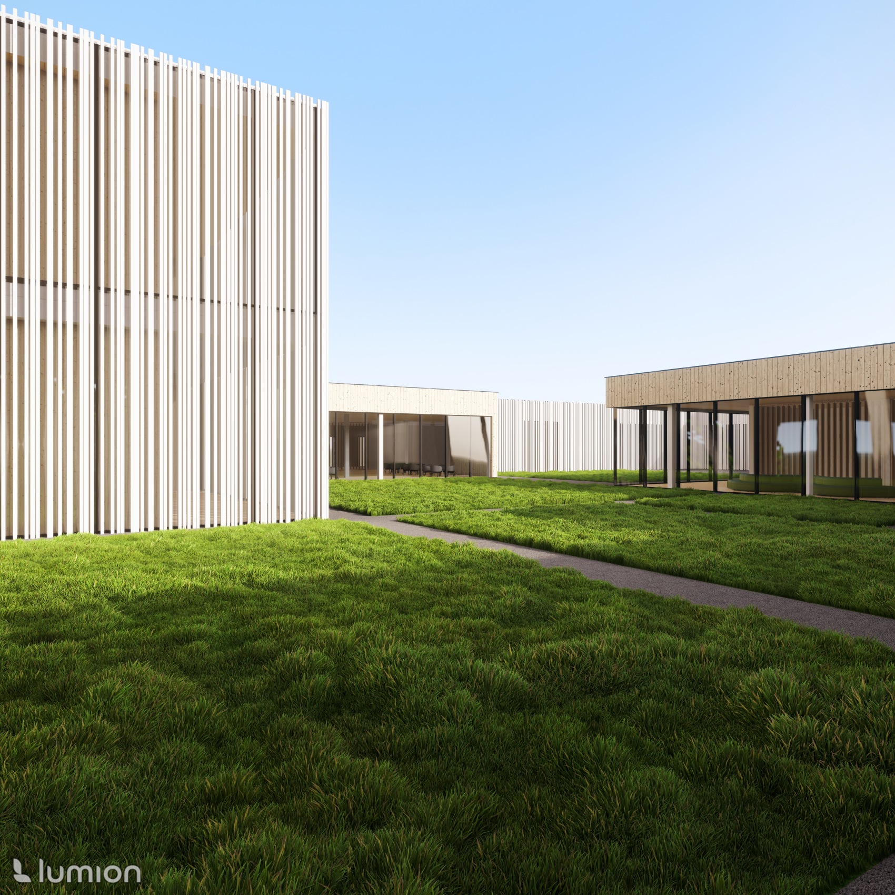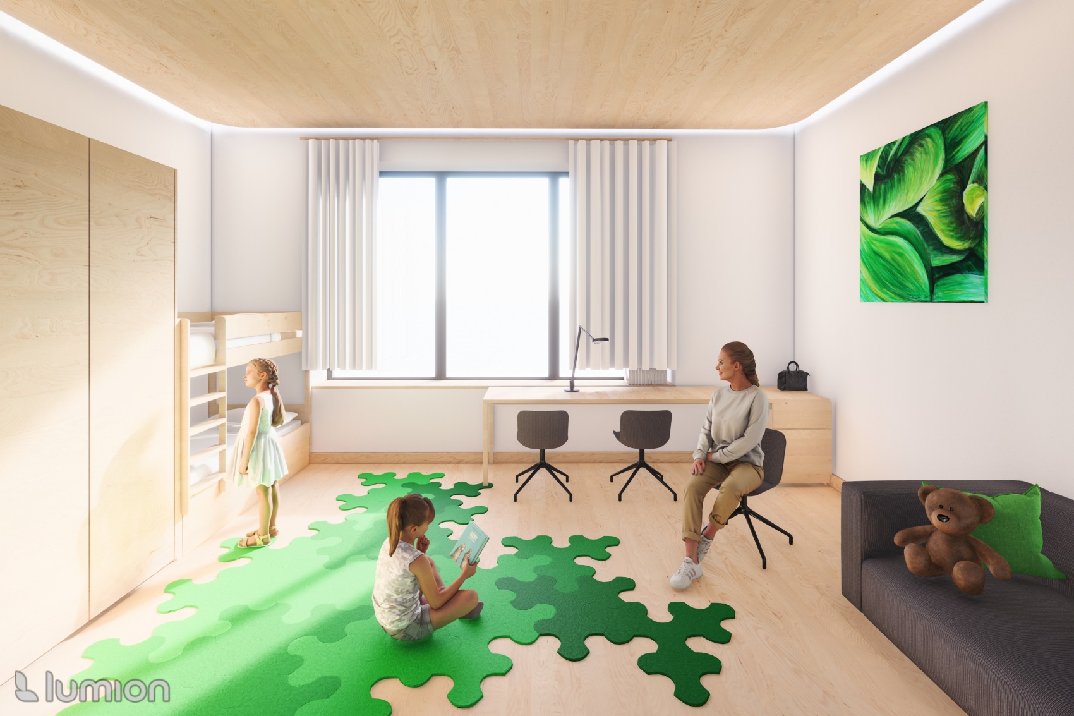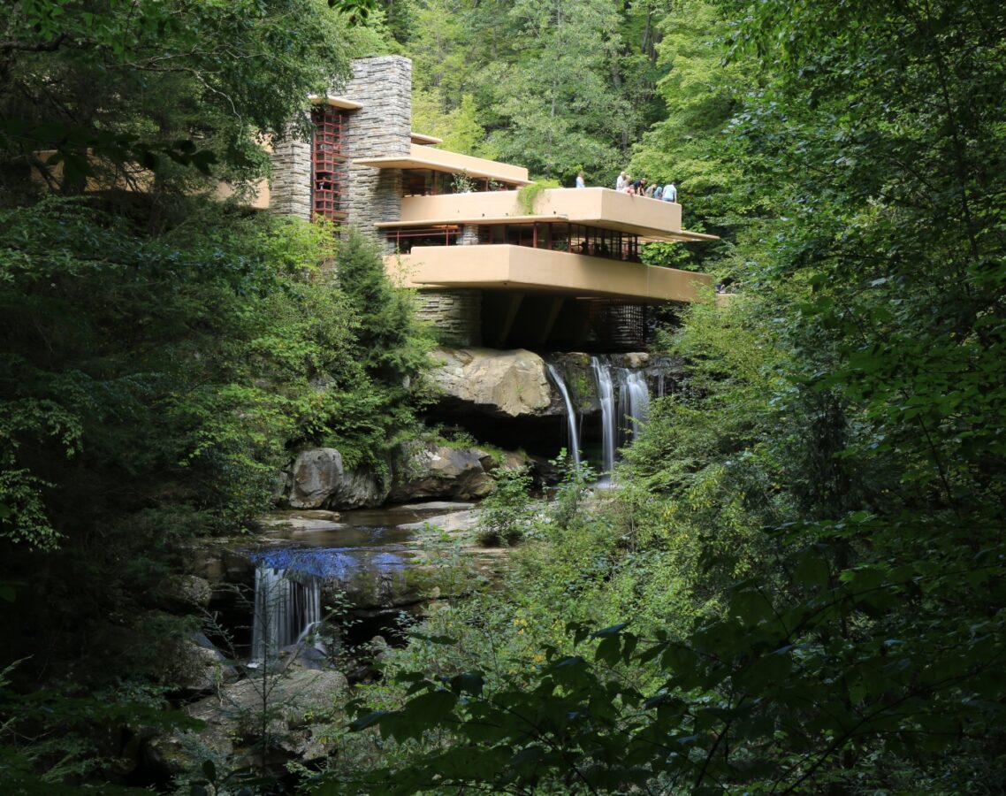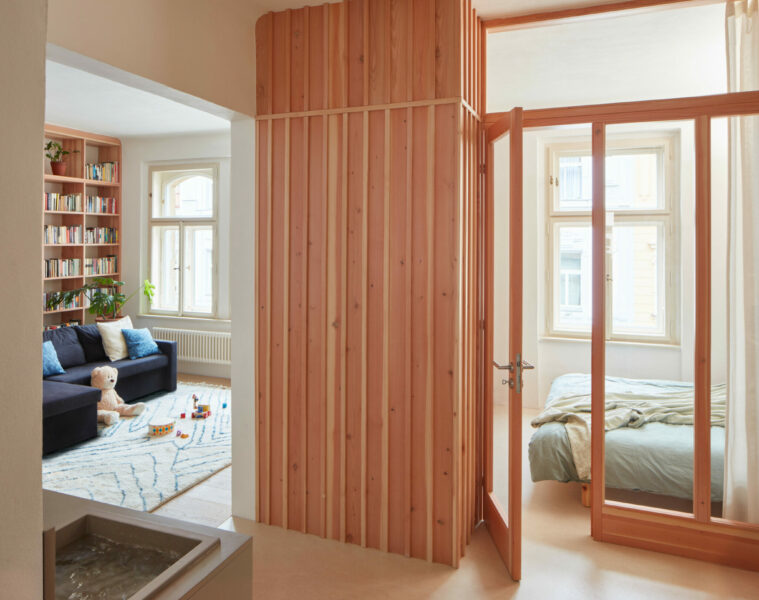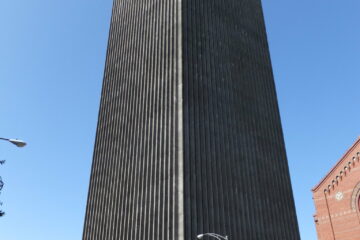A single mother’s home and family protection centre in Poznań is the graduation project prepared by Paulina Otto, a student at the Faculty of Architecture, Poznan University of Technology. Her thesis was supervised by prof. dr hab. inż. arch. Katarzyna Słuchocka.
The single mother’s house would be built on Stalowa Street in Poznań. The young designer deliberately chose this theme, noting that a building of this type is not at all easy to design. On the surface, it appears to be an ordinary communal living facility; all you have to do is plan some space for children, a therapy room and that’s it. Paulina Otto preceded her design work with a case study. She visited an intervention and readaptation centre in Leszno. This is a place that, in addition to a hostel for women and children, provides outpatient support for families in crisis.
Aconversation with the centre’s director made me realise how complex a task I had undertaken,” says Paulina Otto.
She drew concrete conclusions from her visit. First and foremost, the DSM is supposed to provide residents with a sense of security and opportunities to return to society as soon as possible. Each family should have a separate room, and communal spaces should provide as much visibility as possible so that altercations can be avoided more easily. DSMs participate in group therapies as part of their stay, but their programmes are not focused on integrating residents, but on preparing them for life outside the centre. Not every DSM can accommodate people with disabilities due to a lack of infrastructure. The centre should be designed in such a way that no unauthorised persons can enter and prevent uncontrolled exit of minors. The interior of the centre should also protect against dangers – for example, glass should not be designed into the doors to the rooms, balconies and terraces should be avoided. Often centres have both a hostel and an outpatient function – special attention should be paid to this so that the paths of the centre’s guests and residents are not intertwined.
The designer set the building on a plot of land on Stalowa Street in Poznań. The area is spatially chaotic, with single-family houses neighbouring an industrial hall and the plot forming a gap between the two. The DSM building was intended to alleviate the clamour of this part of the city. The advantage of this location, however, is the proximity to a primary school and kindergarten, as well as to the Franowo transport interchange.
I decided on a two-storey building. I placed it in an orthogonal grid and placed it in the midst of greenery. In other quarters, I have designed, among other things, sports fields and a playground. The ground floor of the building is dedicated to public functions. On the south-east side I placed a crèche, on the west side a family protection centre. On the north side there is a technical area and on the north-east side there are offices and administration functions. Between the nursery and the offices I placed the entrance to the garage. I added several additional rooms to the Family Protection Centre on the upper floor and marked this fact in the massing by increasing its height locally and adding metal fins. This allowed me to create a dominant feature and at the same time a landmark,” describes the designer.
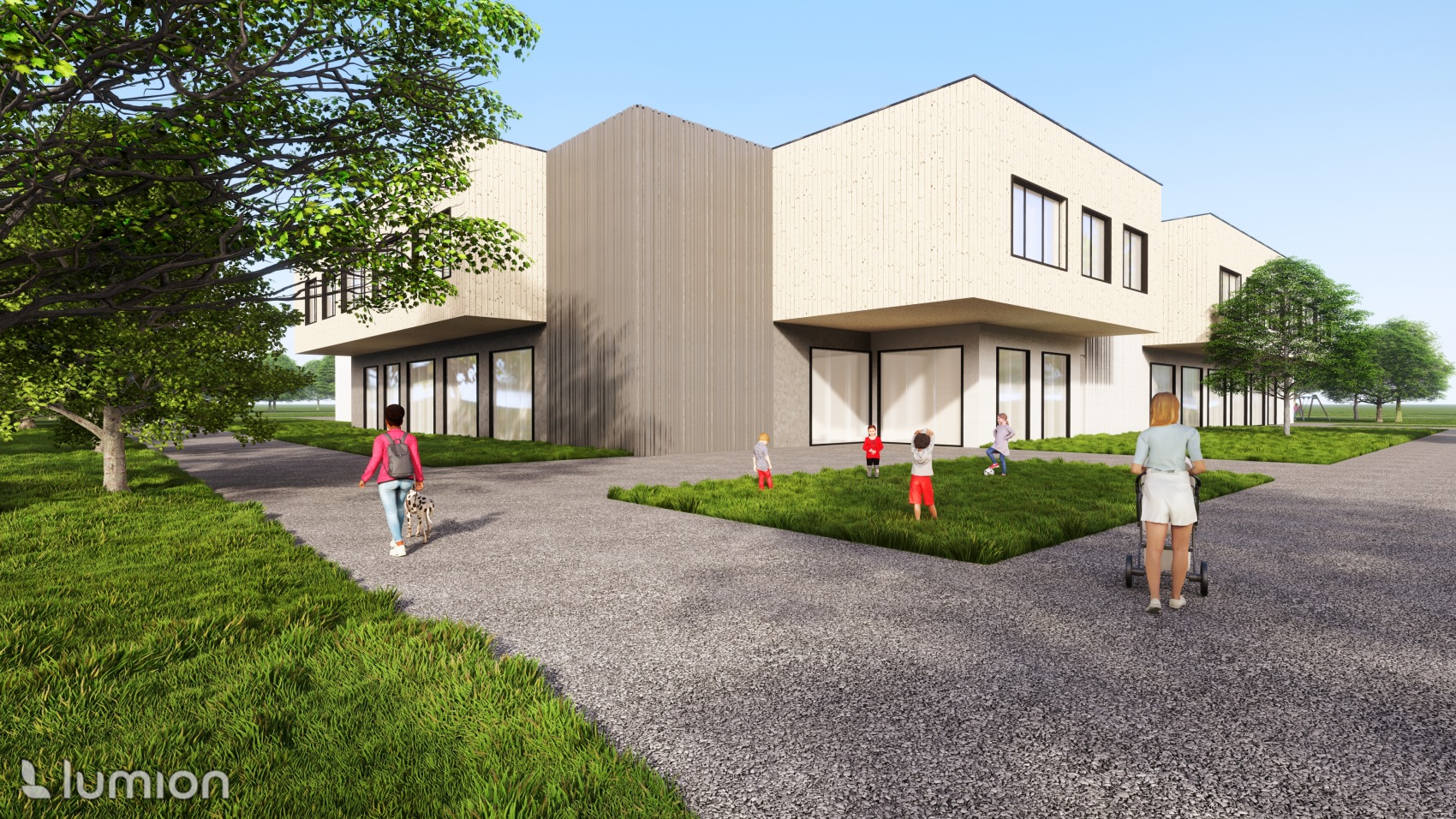
The hostel for women and children was designed on the first floor. Several separate entrances with a lift and stairs lead to it. The hostel was designed around a courtyard. It is surrounded by a wide, glass-enclosed corridor, along which the residential segments were located.
Each segment consists of two rooms of different sizes, two bathrooms and a small kitchen with a dining area. The latter are located on the communication side and are covered by a movable, openwork curtain.
For every two residential segments, there is an additional trolley room, for several segments there is an on-call room, and the entire hostel is served by a laundry with a drying room. On the north side, she placed a common room and a coworking area.
This project made me realise that architecture should first and foremost serve people, and as long as it does, no subject can be called uninteresting or too simple. I also think that it is very important for students to take up social topics. Not only to broaden their own sensitivity, but also to make them more widely known and to encourage architectural offices towards them, which in the future will make it possible to bring about real changes in the living standards of those most in need,” says Paulina Otto.
source: Paulina Otto
Read also: Portfolio | Children | Poznan | Interesting facts | Minimalism | Education | whiteMAD on Instagram

