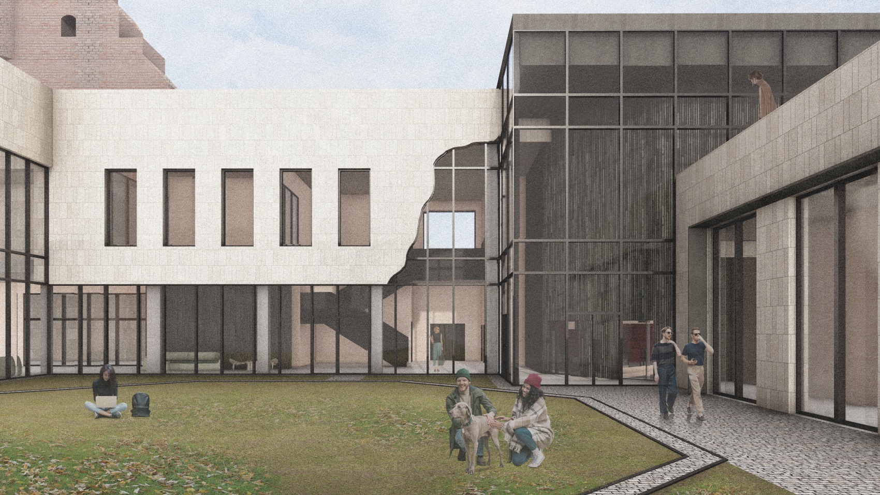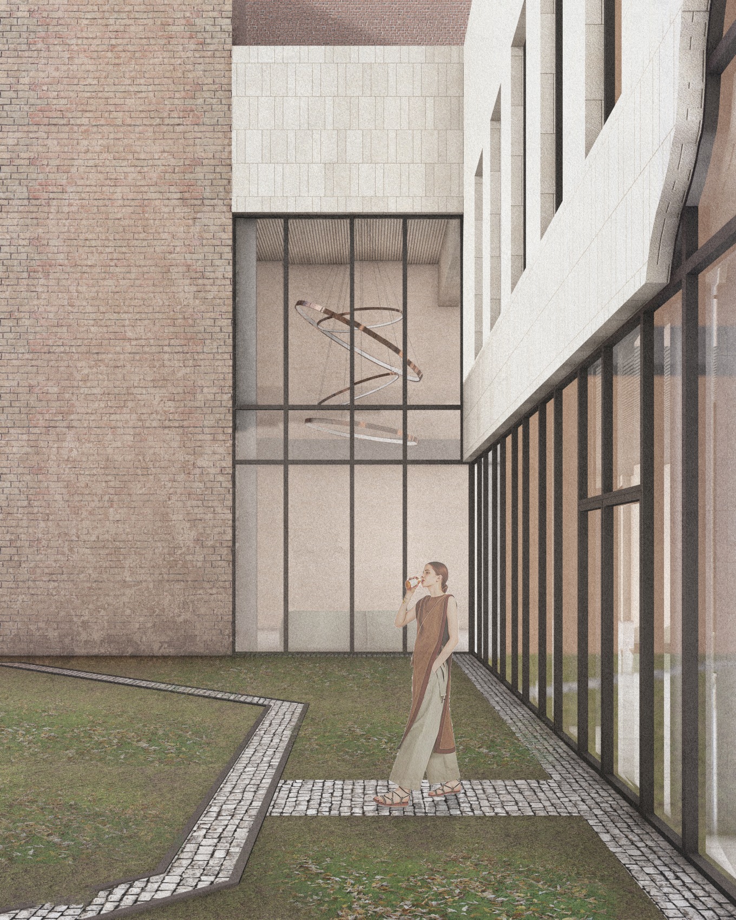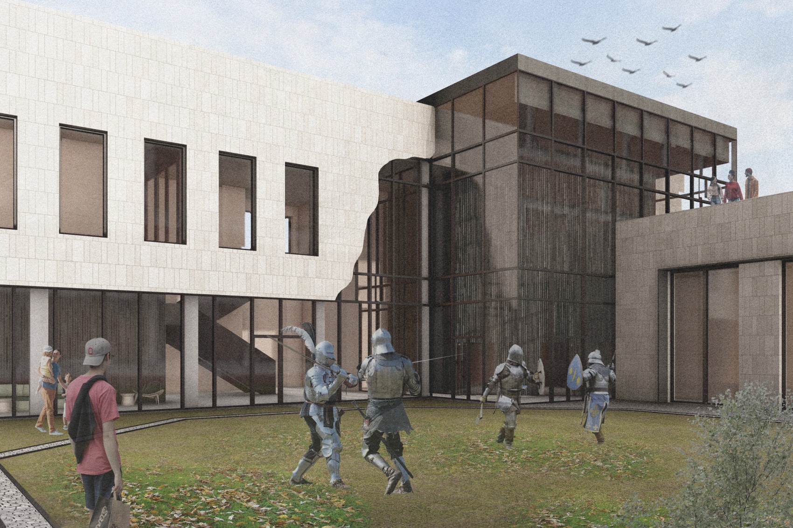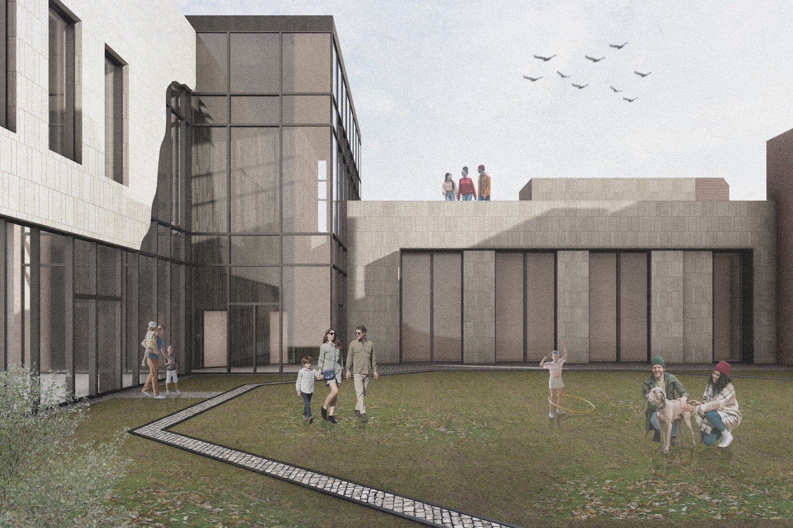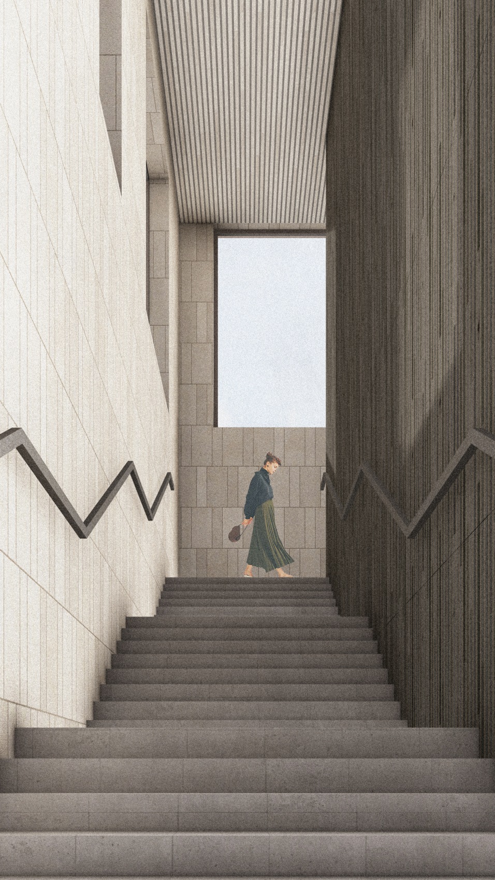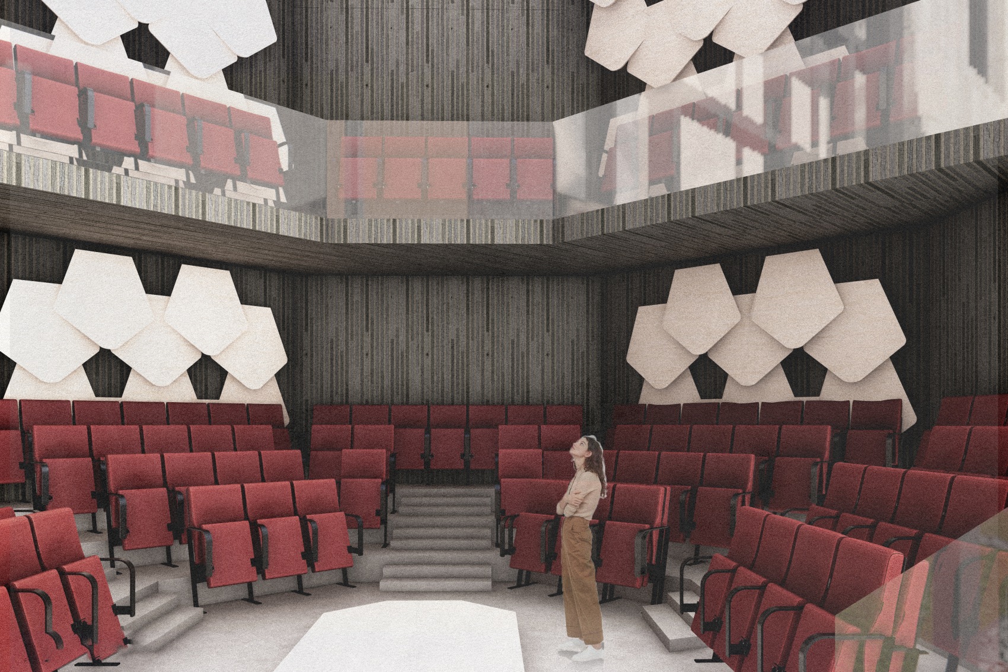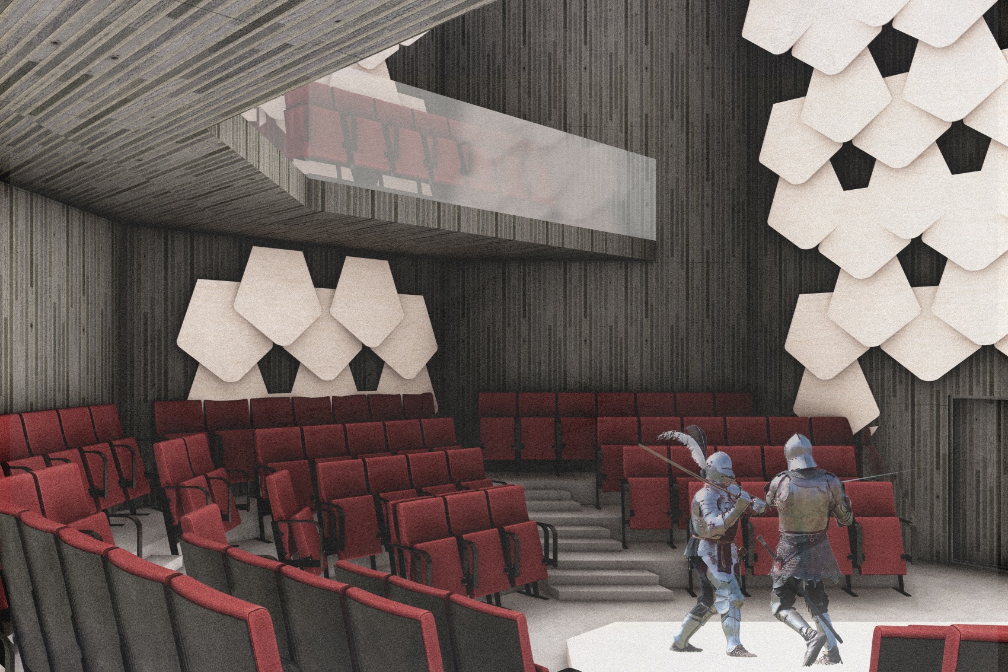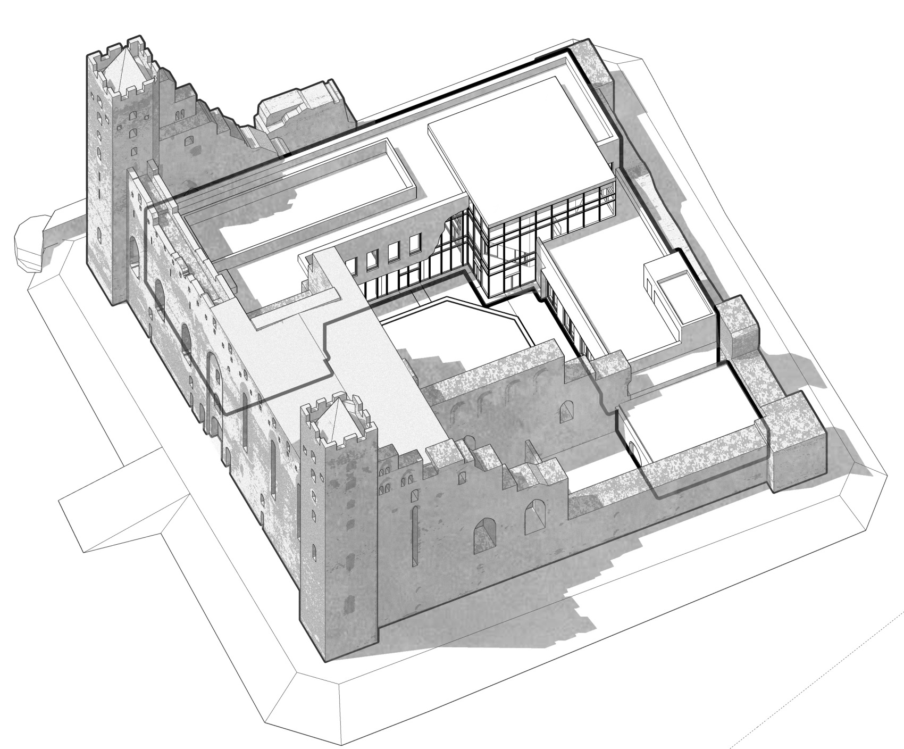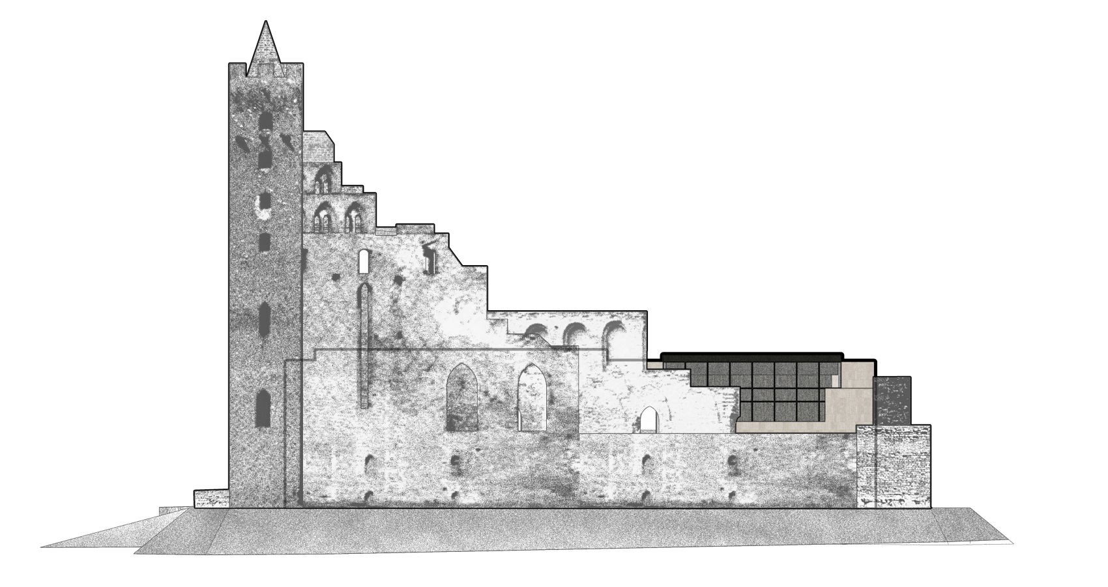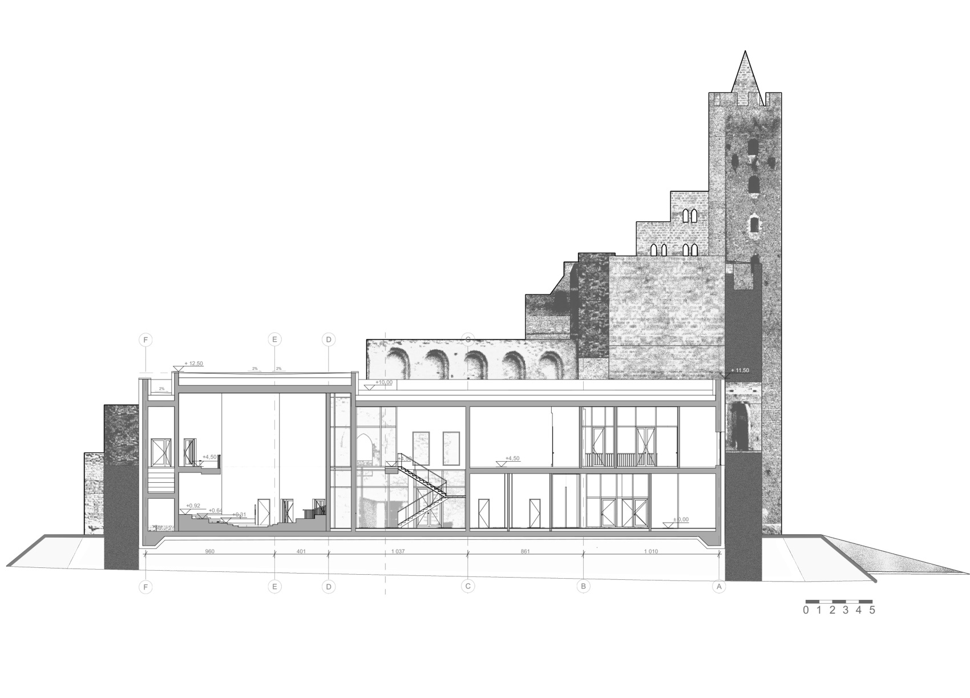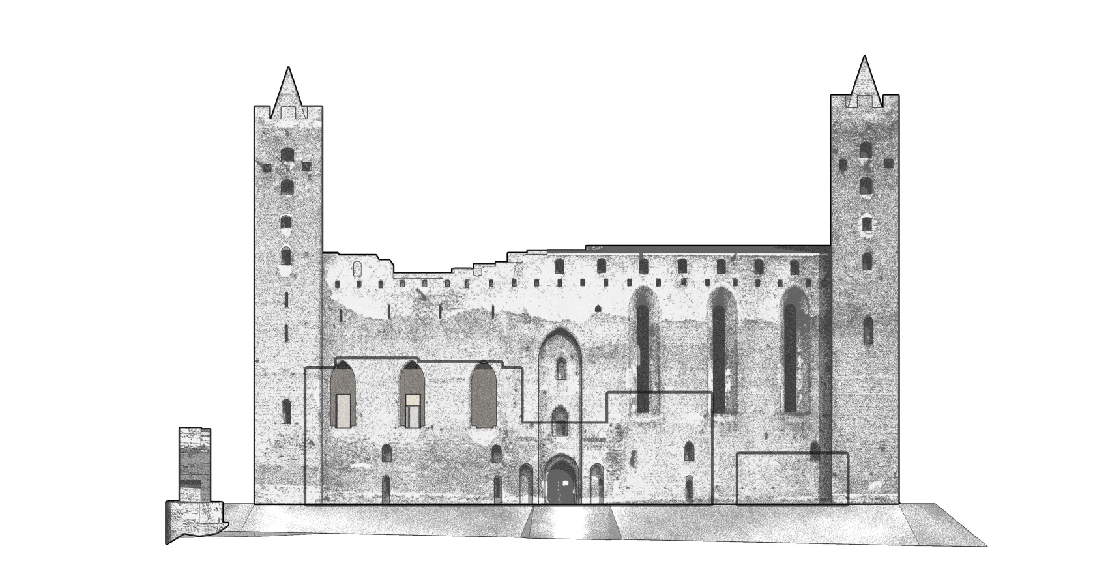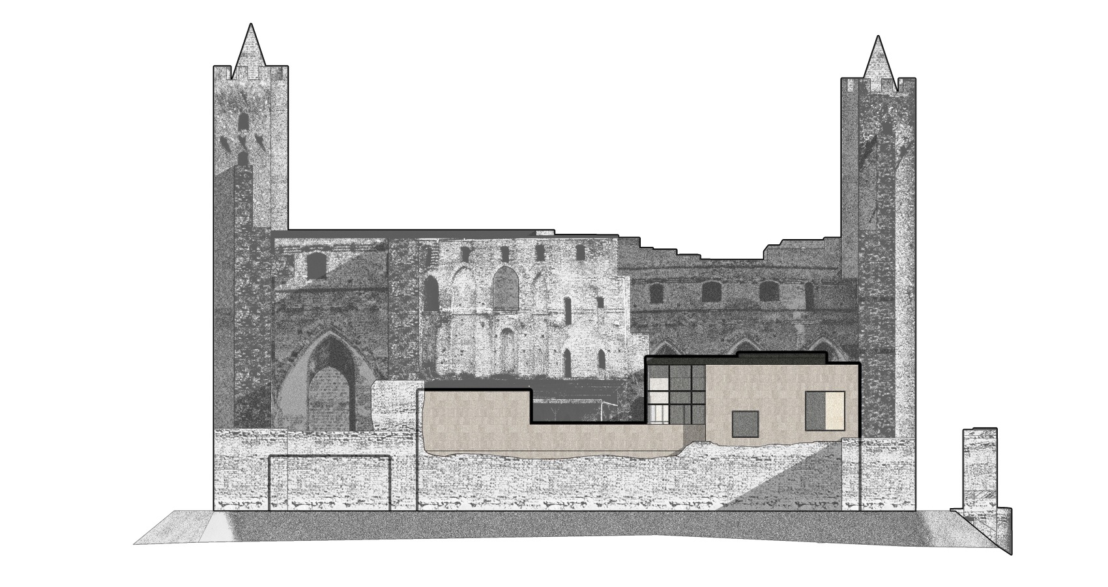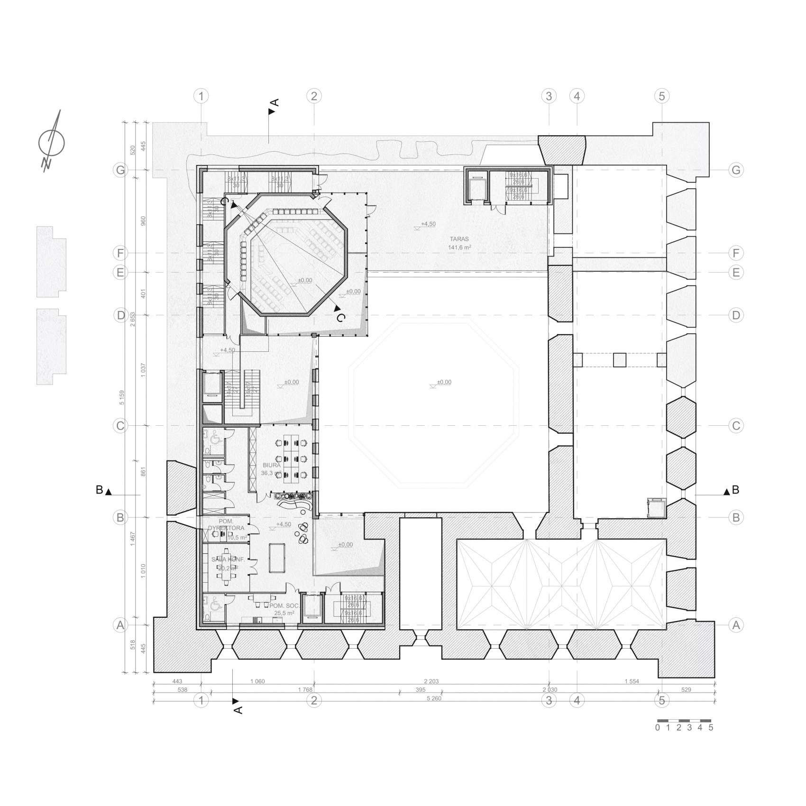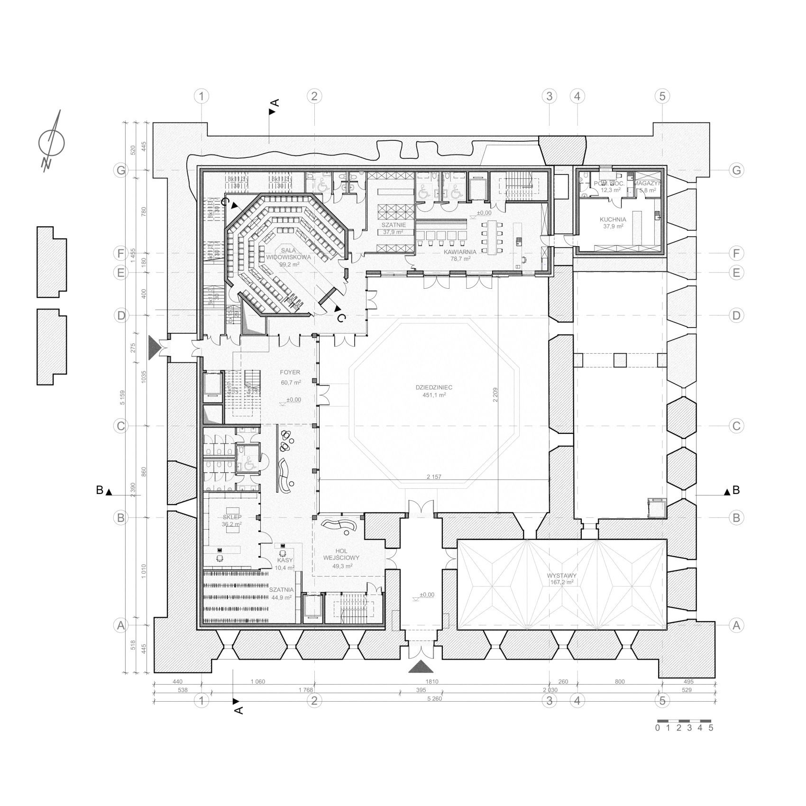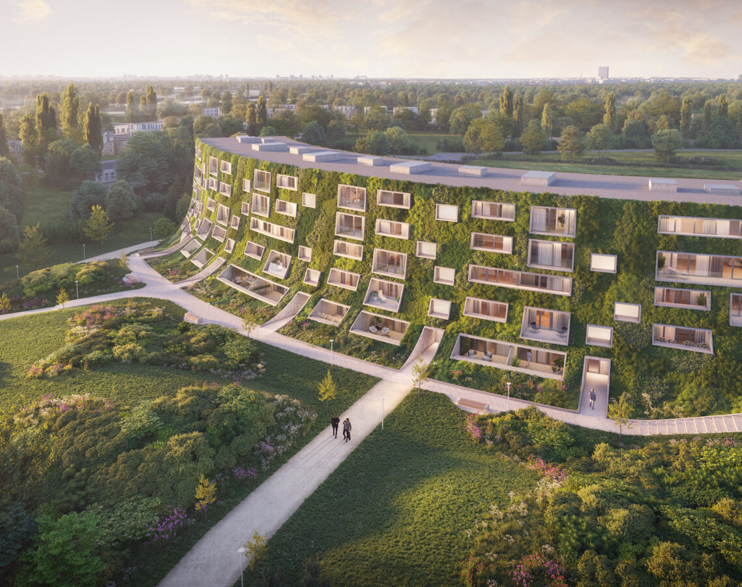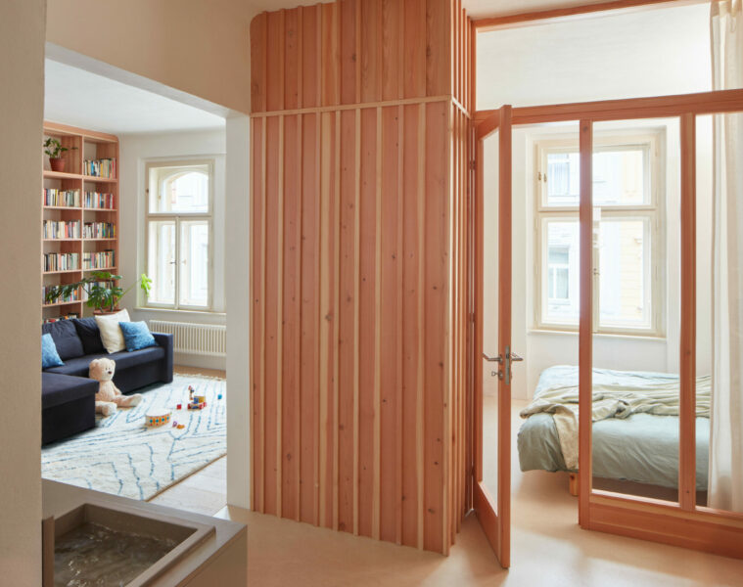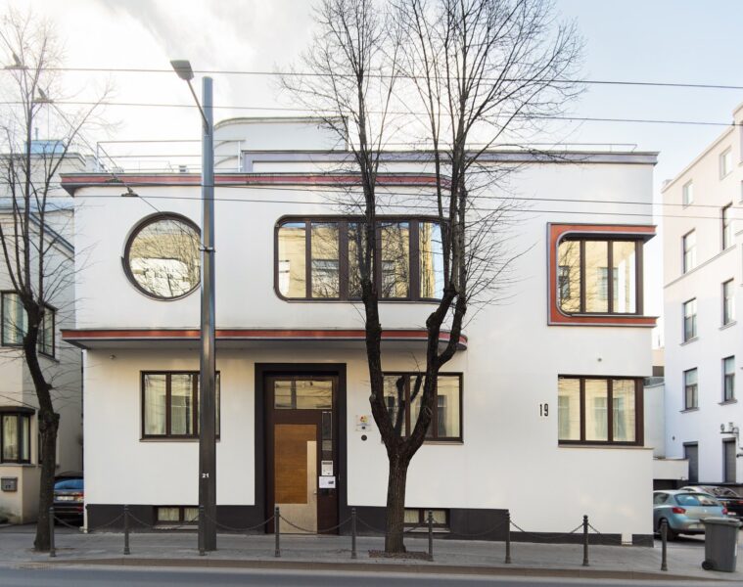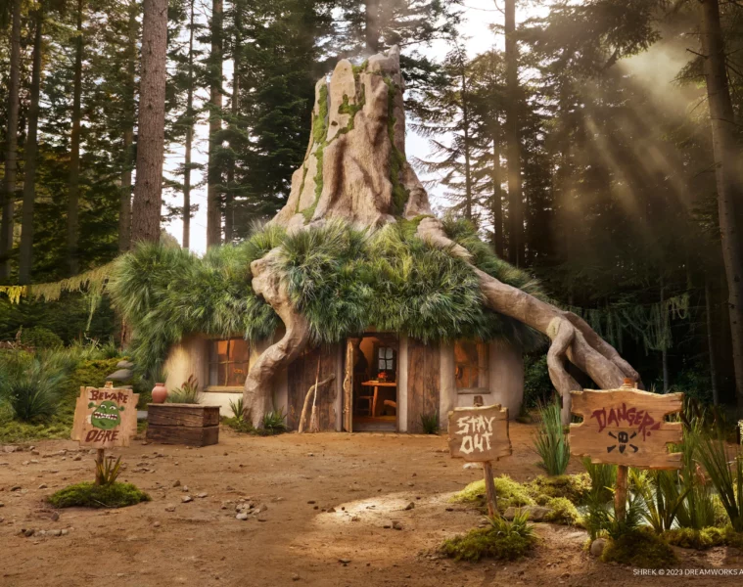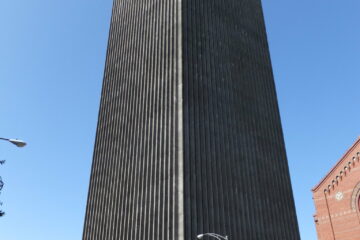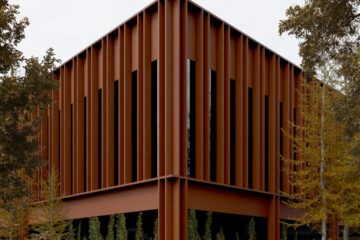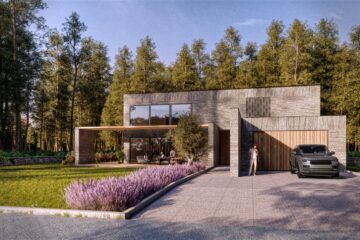The Castum project was prepared by Karolina Tazbir and Krystian Cięciwa, first-year Master’s students during their classes in hall and performance space design. The supervisor was Dr Eng. arch. Paweł Amałowicz. The students took the ruins of a Teutonic castle in Radzyń Chełmiński as their workshop. In their conception, the brick remains gain new life and serve the community.
The building of the Castum cultural and performance centre was designed as part of the course Designing halls and performance spaces. The young designers decided to breathe new life into the old brick walls and designed an auditorium where reconstructions of knightly tournaments, performances, historical shows and lectures can take place.
The castle ruins still serve an educational, recreational and social function today. The aim of the concept was to create a new cultural centre while respecting the castle ruins.
We wanted to create a functional scheme for the building that sustained the above-mentioned functions and gave new, better adapted spaces for their implementation. We also wanted the massing and façade materials used to harmonise well with the castle ruin. The guiding principle when designing the building was to make historical references and to preserve the existing functions,” explain Karolina Tazbir and Krystian Cięciwa.
The designers divided the object into several functional parts. The ground floor from the entrance to the facility was divided into an entrance area separating the hall, cloakrooms, cashiers and a gift shop. The southern part retains the two towers, the entrance gate and the rooms in the east wing. The original arch-ribbed vaults have been preserved there.
Not wishing to interfere with the historic buildings, we decided to use these rooms for exhibitions. On the north side, we designed a café with a small back room, cloakrooms for the actors, a foyer and the focal point of the projection – the auditorium. It has been designed in the same octagonal shape as the original tower. Its location differs from the original site of the watchtower. A staircase is led around it to the viewing terrace above the café, the project authors add.
The first floor has been allocated for offices and offices for the facility’s administrative staff. The design envisages seven people working here. The layout is simple and open to the inner part of the castle. The first floor also features a balcony for the auditorium. An observation deck has been designed above the café, allowing visitors to watch historical shows or knightly battles.

The heart of the redeveloped building is the auditorium. In doing so, they have created a block of varying heights that blends in with the existing monument.
In creating the massing, we tried to design viewing frames from which to admire the relationship of the newly designed building to the historic one. The defining element of the composition is the body of the hall itself. The glazed cube emerging from the historic building line creates an important spatial accent. By lining the walls of the octagonal tower with burnt wood, a contrast is created with the brick façade tiles of the building, the designers describe.
The auditorium is designed for 131 spectators. There are 109 seats in the lower section with two seats for people with disabilities. There are 20 seats in the balcony. The elongated shape of the stage was dictated by the purpose of the hall – the performances are primarily intended to present reconstructions of knightly battles. The octagonal shape of the hall has its origin in the tower of the Teutonic Knights’ castle, which used to be located here. It was the height dominant of the composition and an important element of the building.

The hall, although small, provides an excellent view of the stage from all sides. The balcony provides a technical room where a projector is located so that films or presentations can be played. The shape of the hall allows a good view of the stage from every seat. The hall has been soundproofed with acoustic panels on the walls and ceiling. The panel modules allude to historical elements of plate armour. This treatment is intended to emphasise the form of reconstructed knightly battles as well as historical shows.
Description of construction and finishing materials:
When designing the building, the designers opted for a reinforced concrete structure. This provided the greatest flexibility and less interference with the structural elements of the existing castle. The external elevations were clad in clinker tiles. In order to link the new building as much as possible to the historic building, the designers created an artificial glass-filled crack in one façade.
The aim was to create an association with the time-worn wall of the castle ruins. An important element for us was to distinguish the shape of the auditorium. Its body was covered by a glass cube,” add the authors of the project.
The exterior walls were covered with burnt wood. The interior of the hall is light and burnt wood. For soundproofing, we used suspended panels on the ceiling, as well as on the walls of the facility. The finishing materials in other parts of the facility are plaster in muted colours.
Project name: Castum
Authors: Karolina Tazbir and Krystian Cięciwa
Supervisor: dr inż. arch. Paweł Amałowicz
Year of study: year 1 of graduate studies, semester 2
Subject: Design of halls and performance spaces
Read also: Brick | Interesting facts | Featured | Culture | Education | whiteMAD on Instagram


