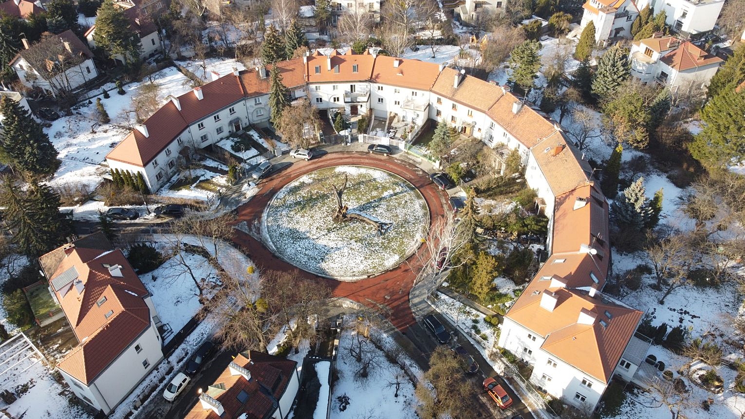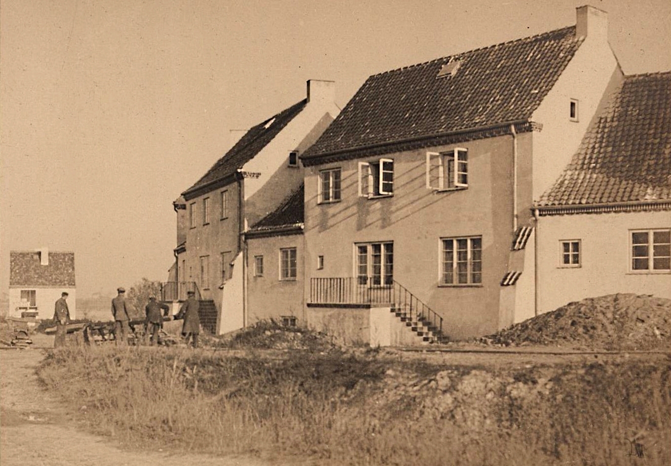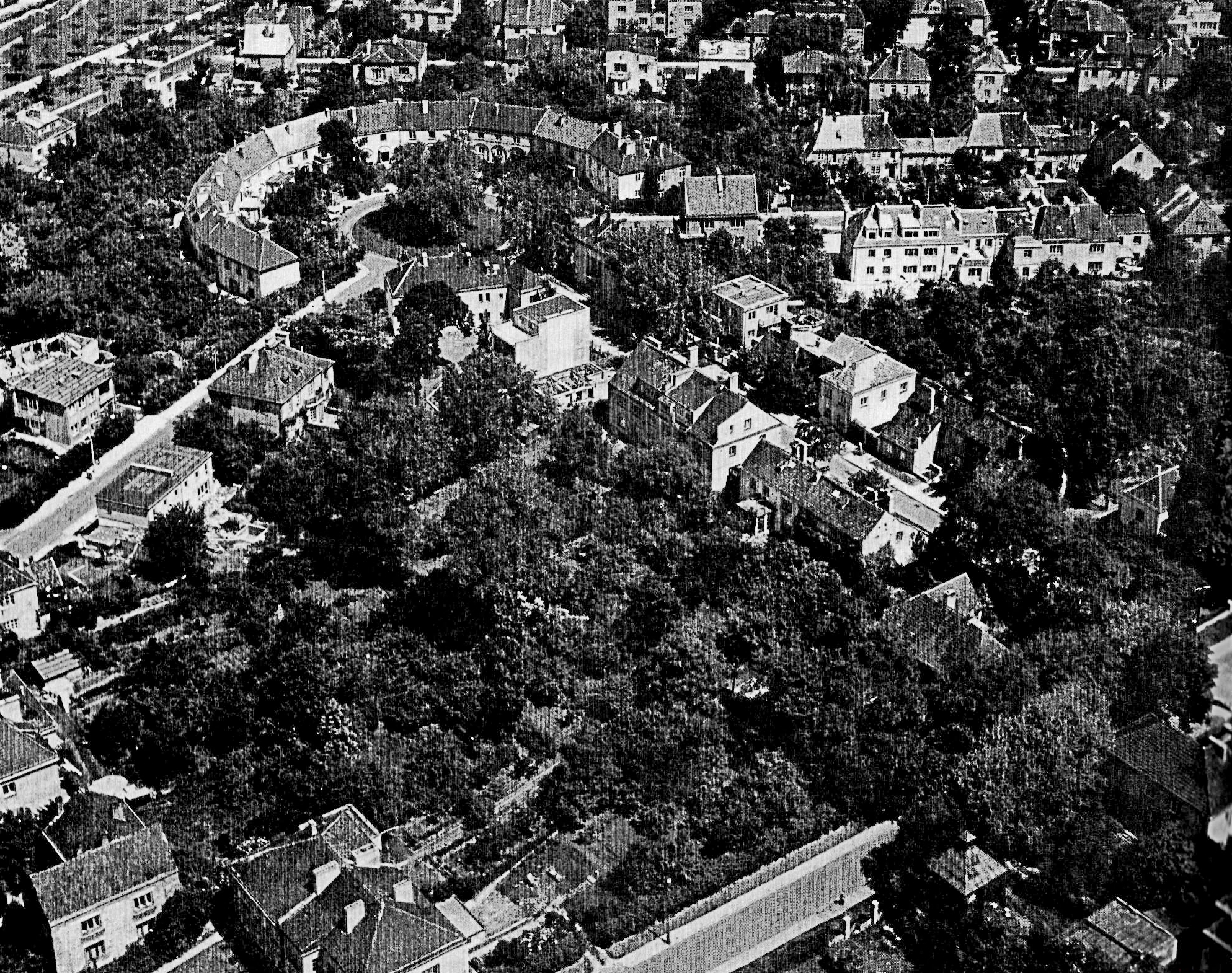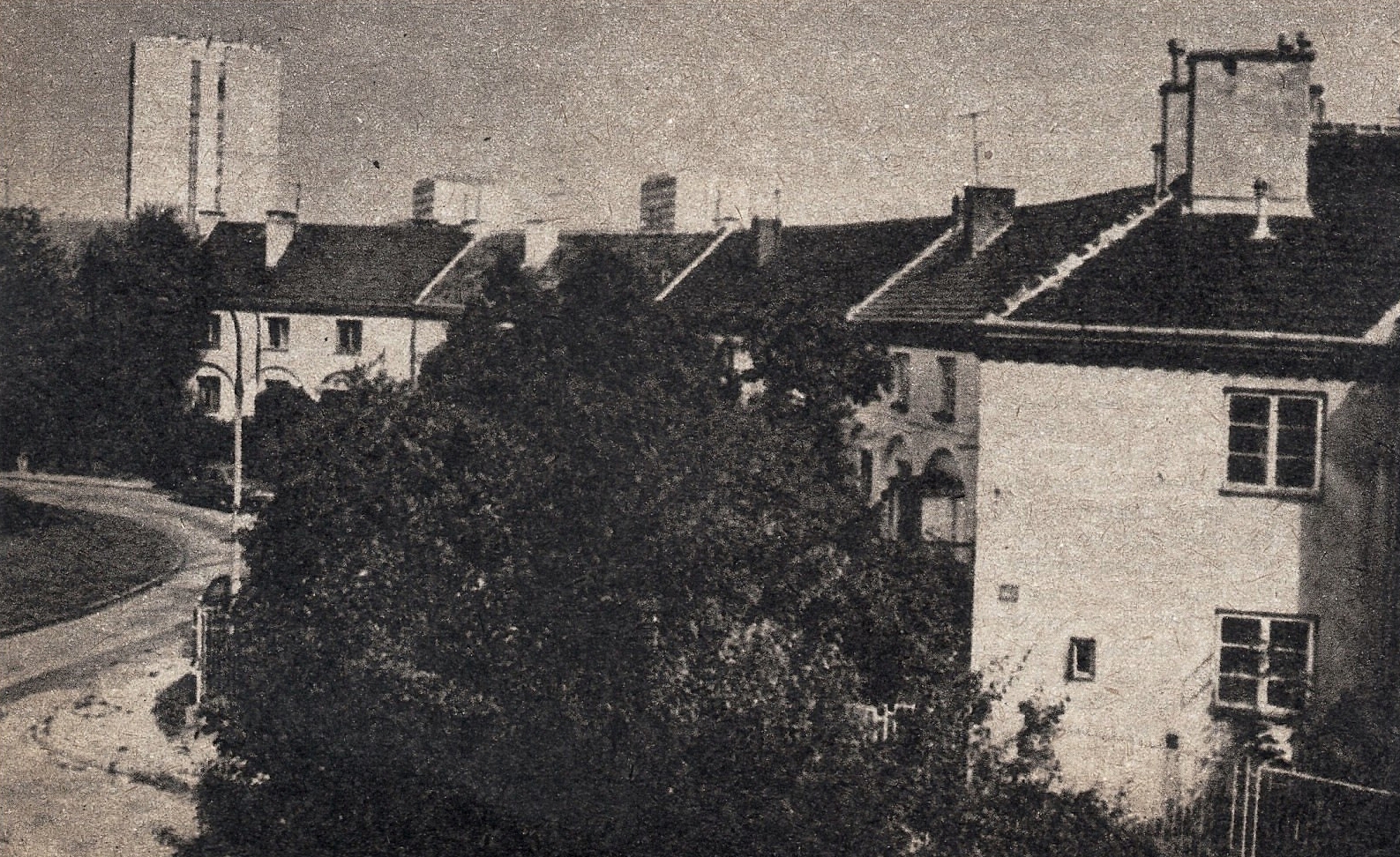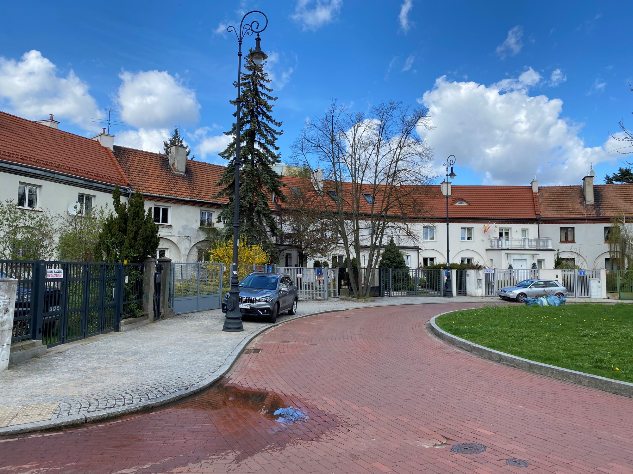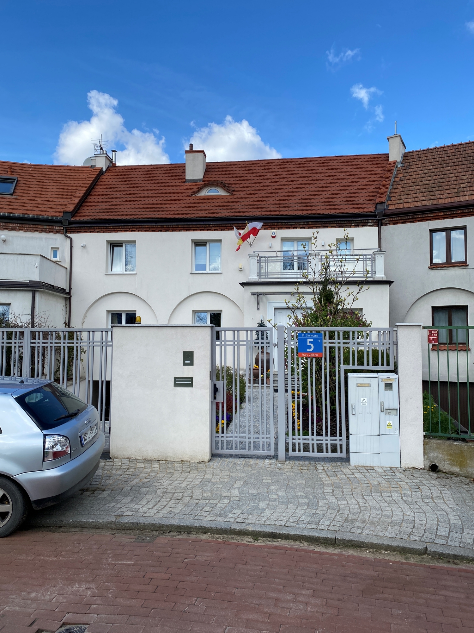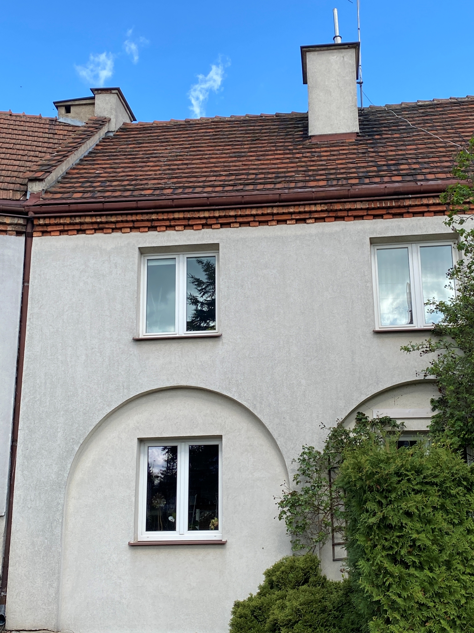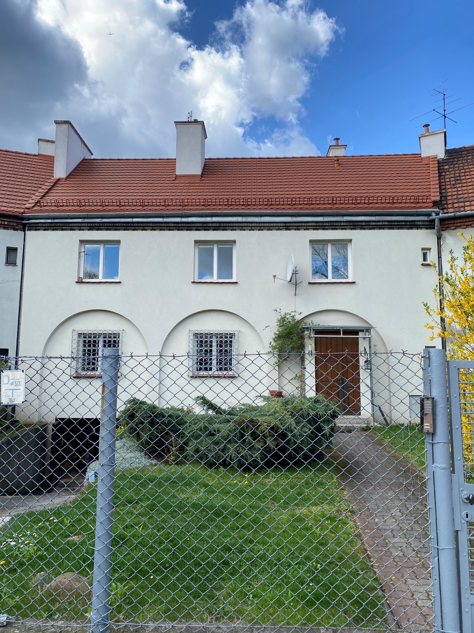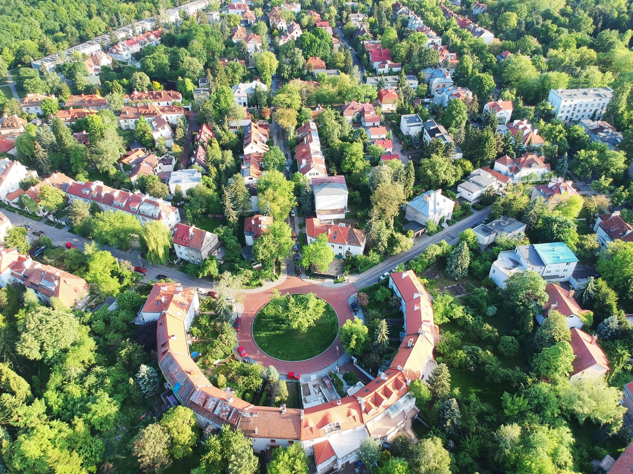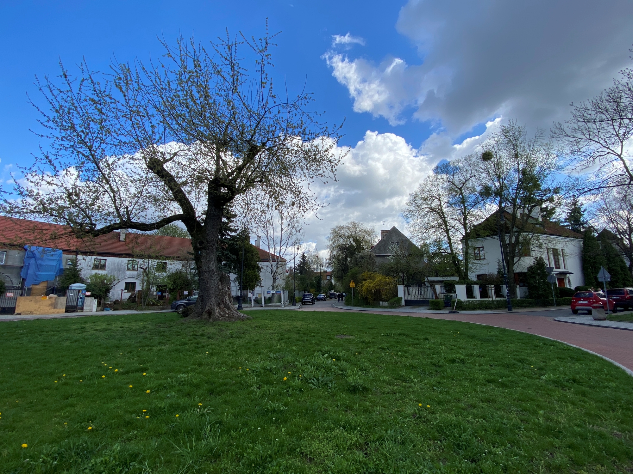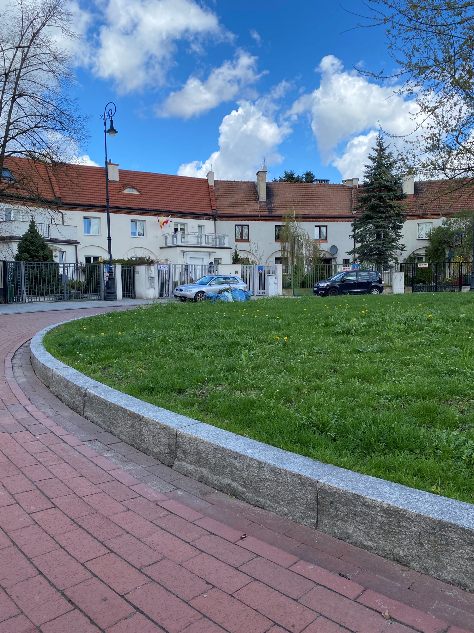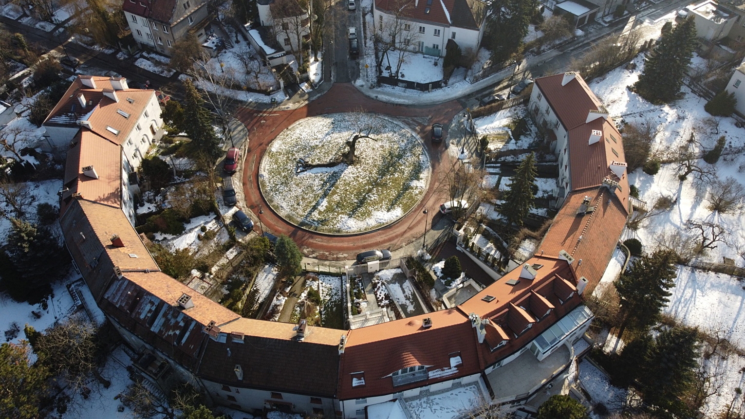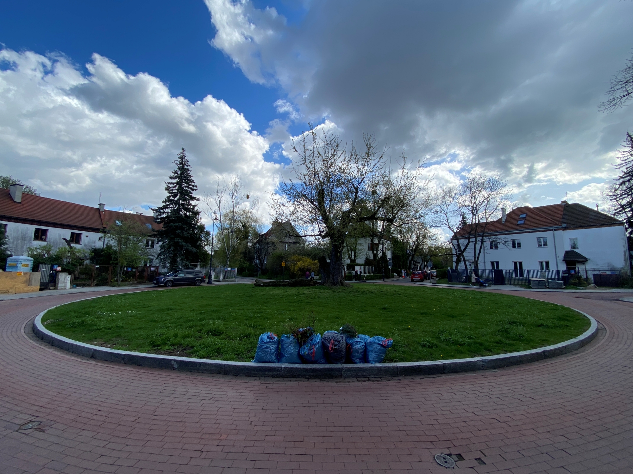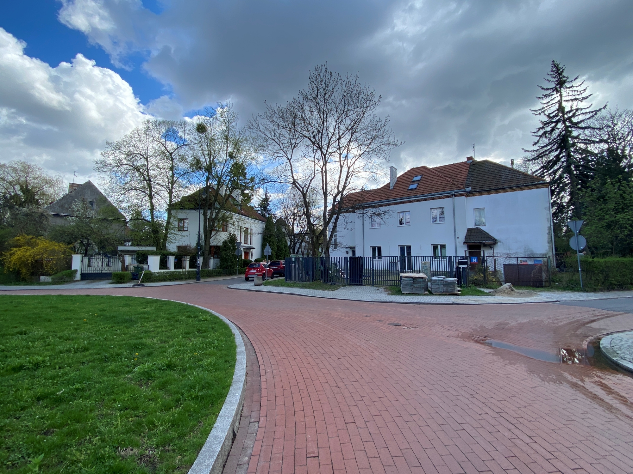Plac Słoneczny is a place located almost in the heart of the Żoliborz Oficerski district in Warsaw. The project was conceived in the 1920s and was a very unusual and at the same time bold urban planning idea. Unfortunately, it was only partially realised, which derailed the initial ambitious plans.
Żoliborz Oficerski is mostly built up with buildings in the style of Polish manor houses – with white walls and red roofs. Its most characteristic place is Plac Słoneczny. It all started with an unusual urban planning project for the city in the interwar period.
“Drowning in green, Żoliborz presents here the area between Krasińskiego Street and Wybrzeże Gdańskie. In the middle, Sunny Square with its original ‘okrąglak'” – the photo comes from the weekly Stolica no. 24 (1071) 16.06.1968
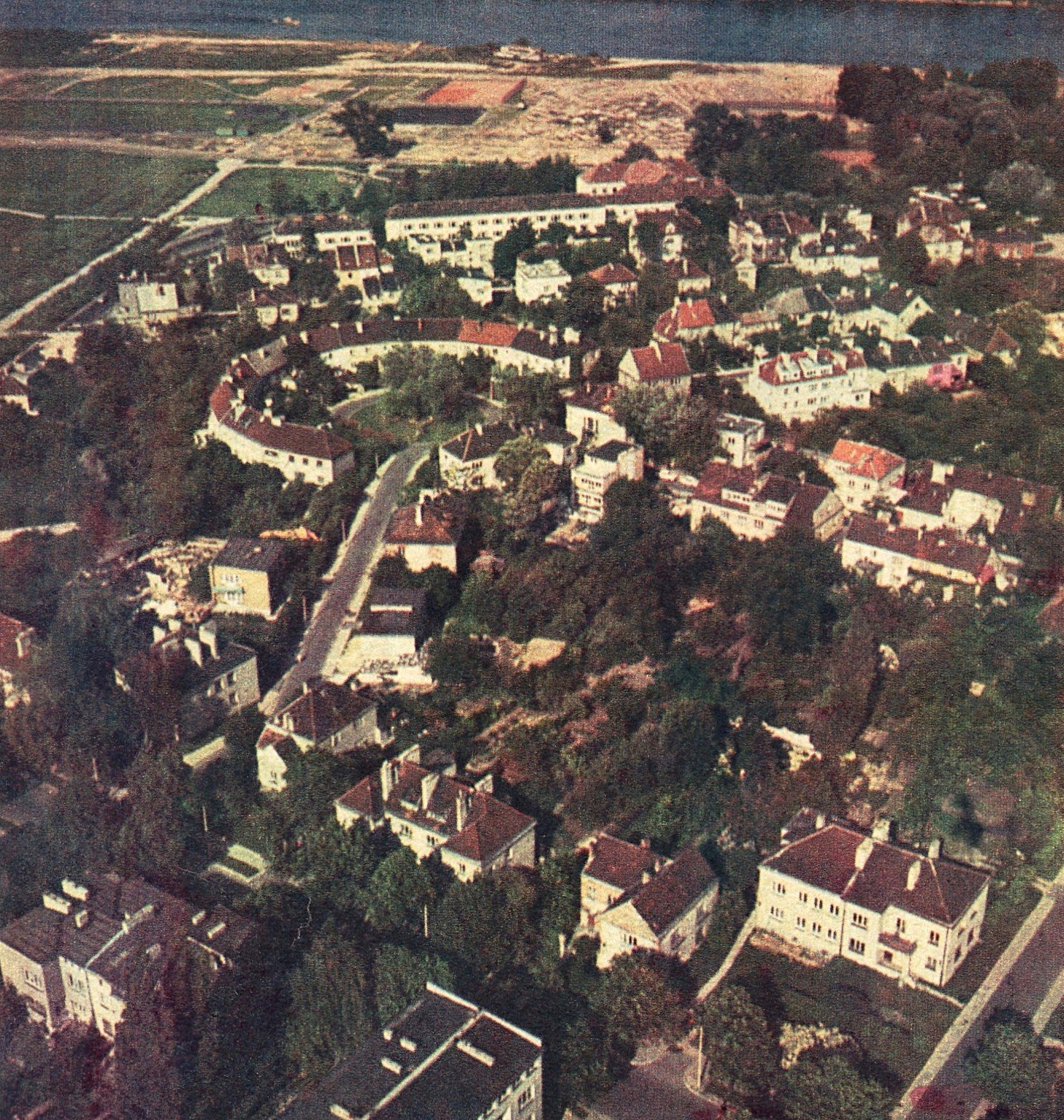
The square was located at the junction of three streets – Śmiała and two sections of Forteczna Street. The layout was created in the years 1922-1925 according to the vision of architects Antoni Aleksander Jawornicki and Kazimierz Tołłoczko. The designs for the houses surrounding the square came from the pencils of Romuald Gutt and Adolf Świerczyński and were intended for the families of the highest-ranking officers.
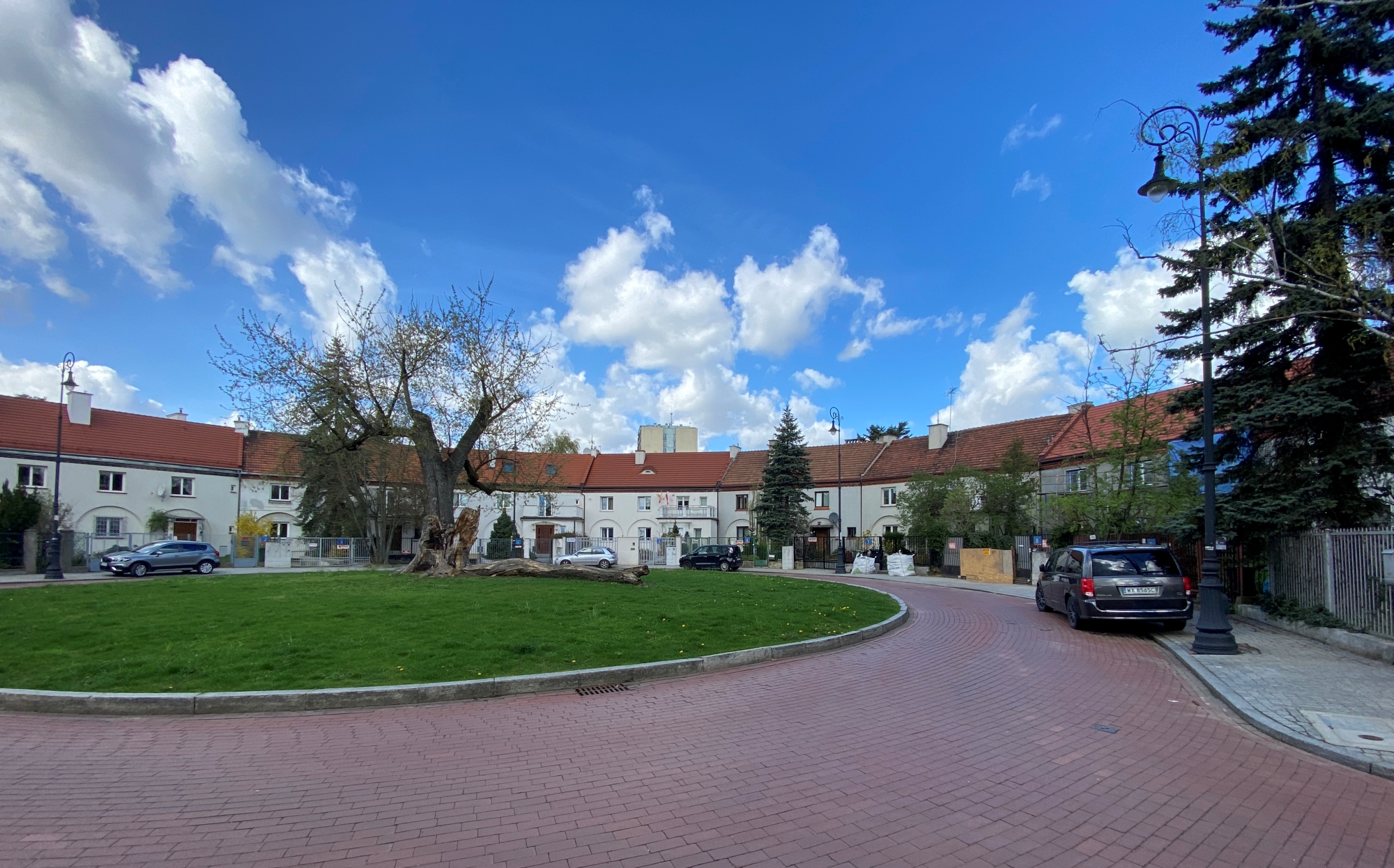
The 12 terraced houses were to be built around a circular square, on which a tall and slender poplar tree was to be planted. The site was shaped in the likeness of a sundial, whence the square took its name. A tree planted in the middle of the square was to cast a shadow over one of the 12 terraced houses at a certain time of day. Unfortunately, the plan failed, as instead of poplars, a large silver maple (Acer sacharinum) was planted on the island and only 10 adjacent houses were built.
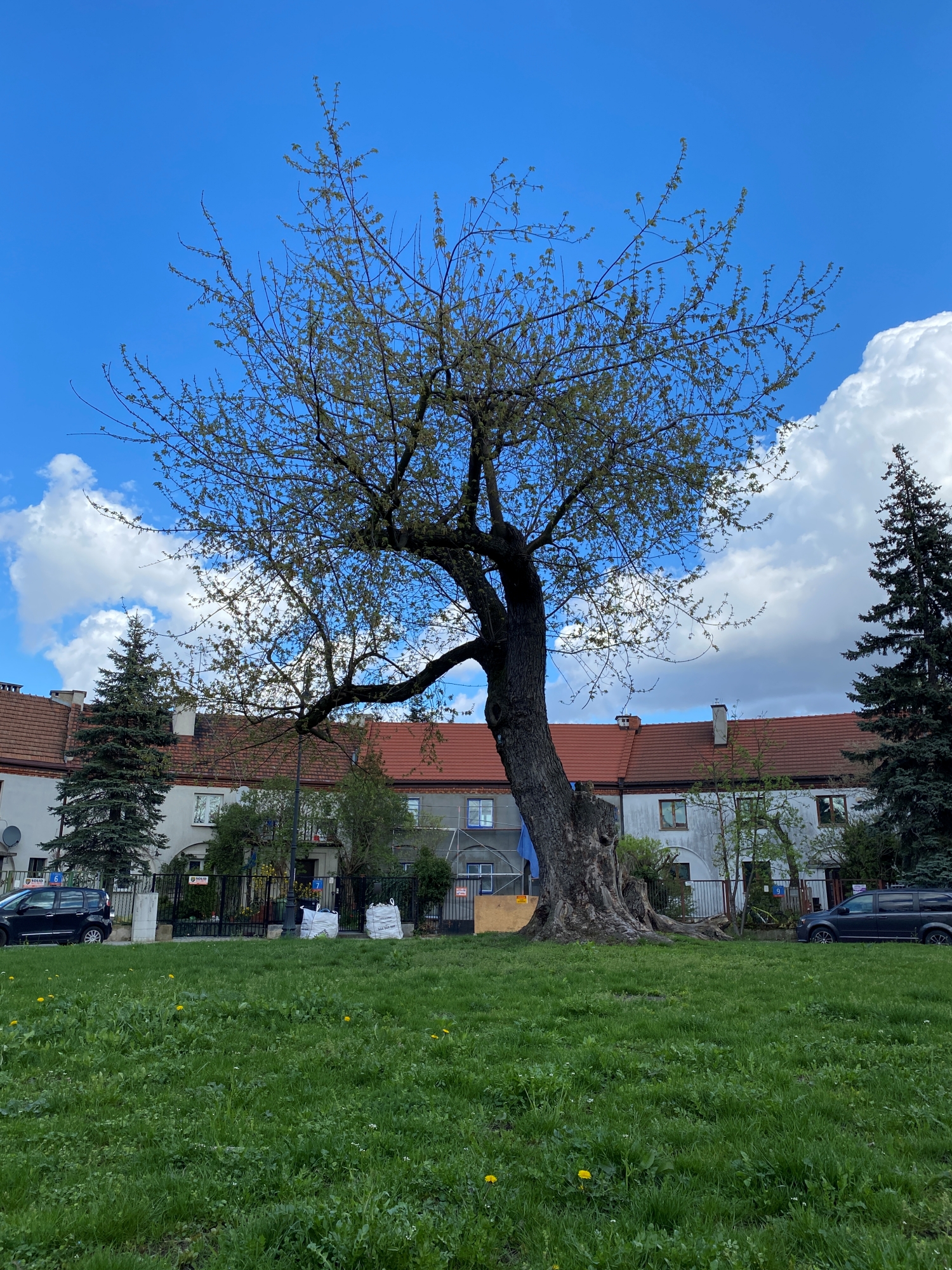
The tree was unable to fulfil its intended mission, which was reserved for the tall and soaring poplar. Over time, the maple became part of the Żoliborz landscape. It reached 490 cm in girth and a height of 20 metres. It was even recognised as a natural monument and entered in the register of monuments. It has now been cared for by dendrologists for many years, as the condition of the tree has begun to deteriorate significantly. Today it presents a depressing sight. The houses themselves have essentially retained their former character, although they have mostly been modified and extended. Their windows no longer have muntin bars and a uniform colour scheme, and some of the gardens have been given driveways to garages and outbuildings.
Source: gazetazoliborza.pl, warszawa.naszemiasto.pl
Read also: Architecture in Poland | Places, Squares, Parks | Urban Planning | Greenery | Warsaw

