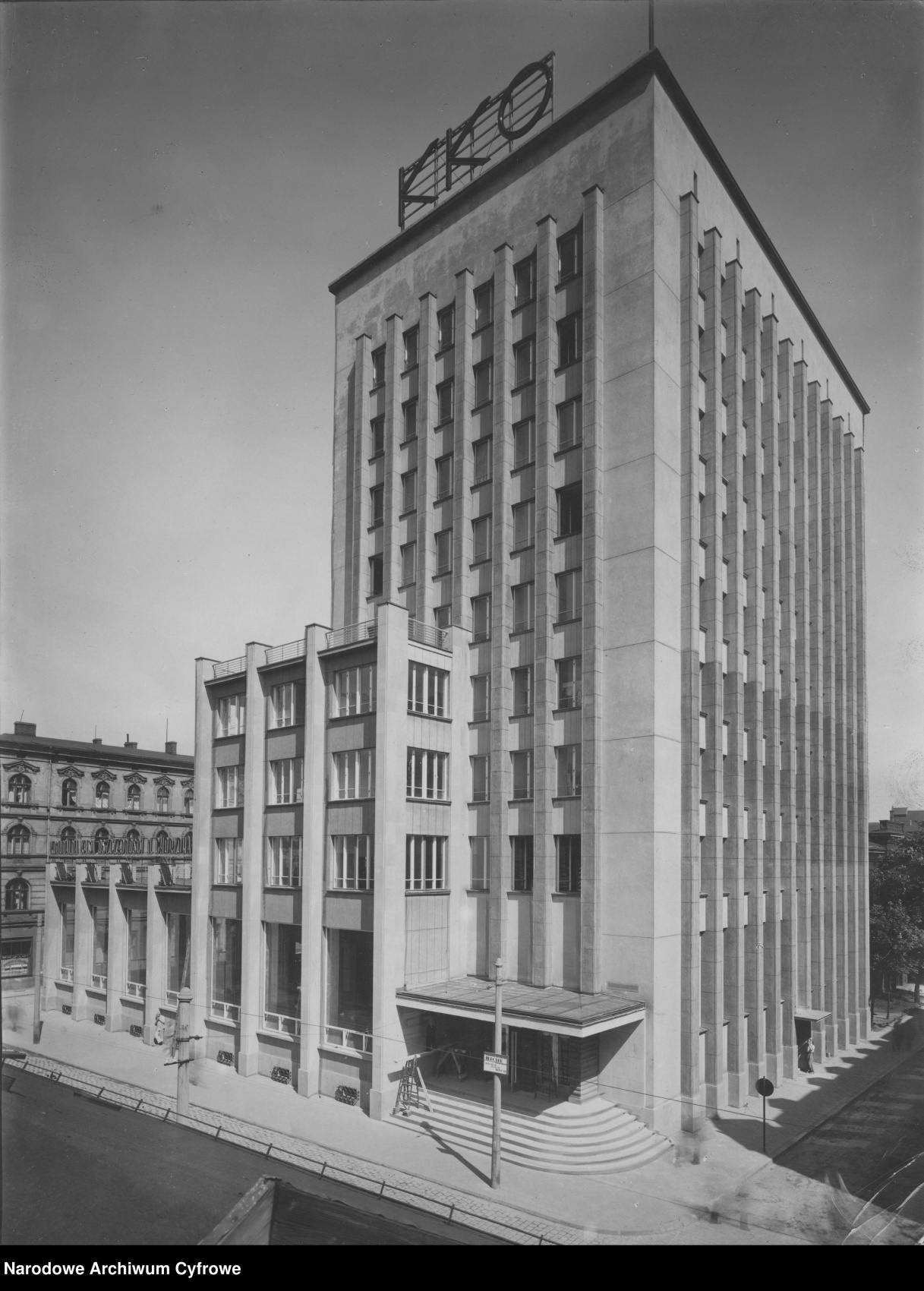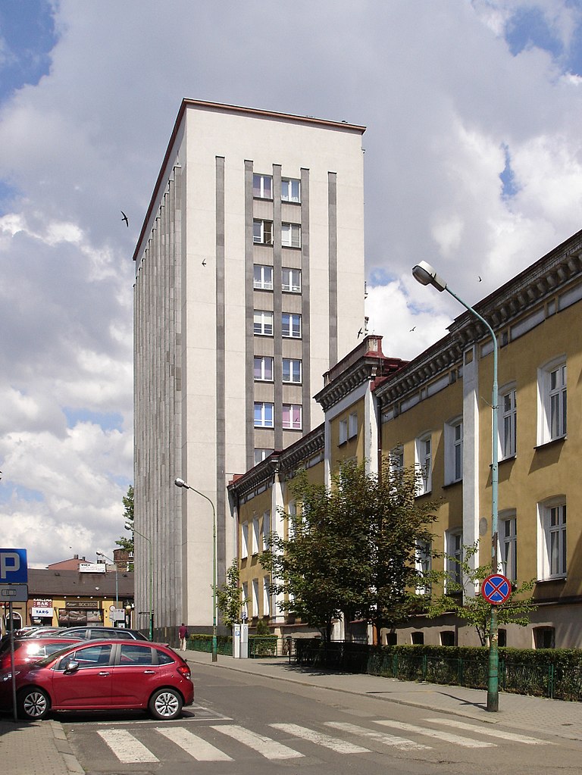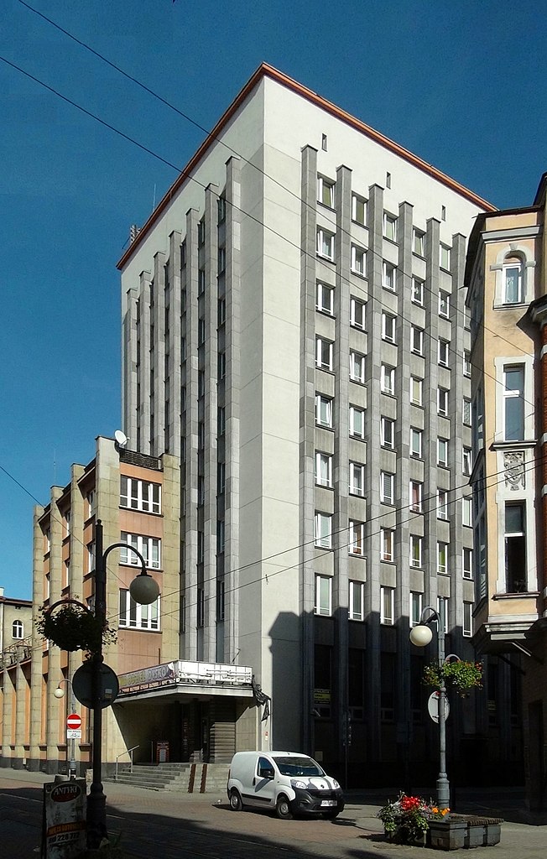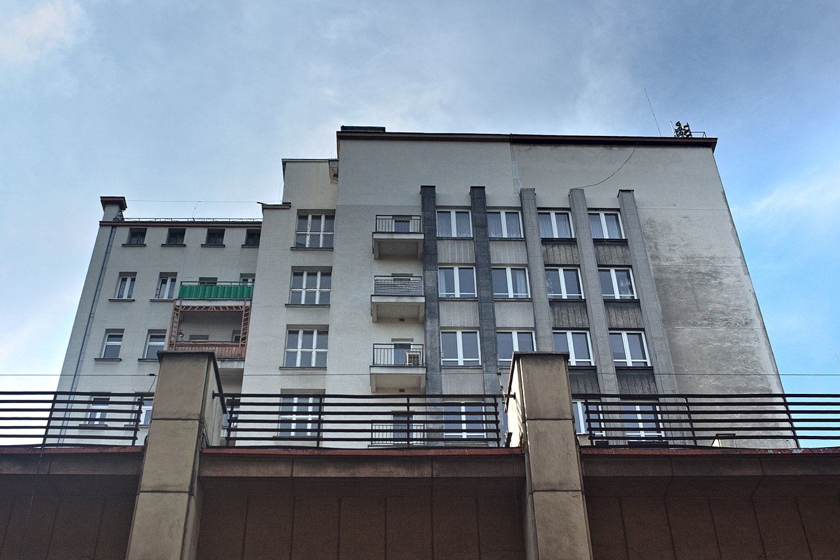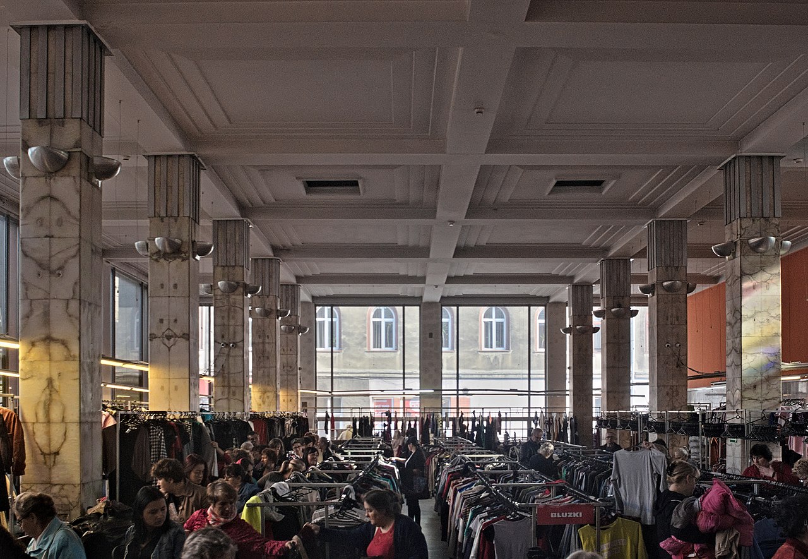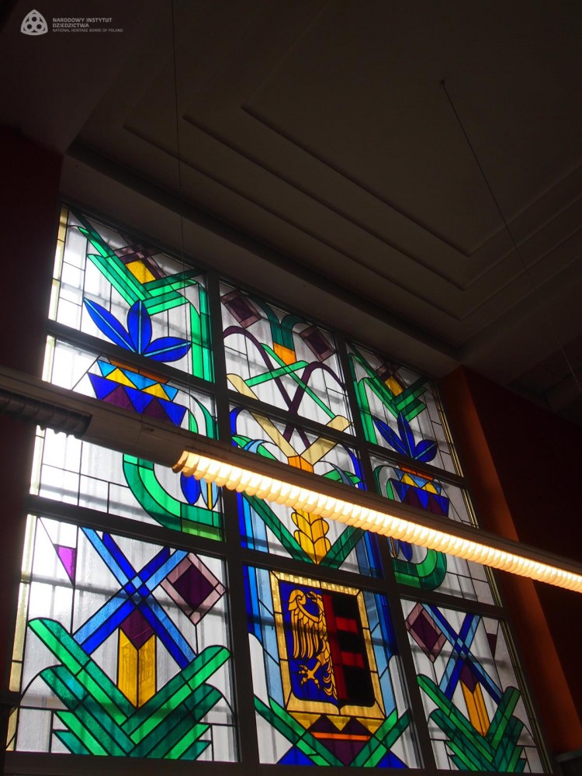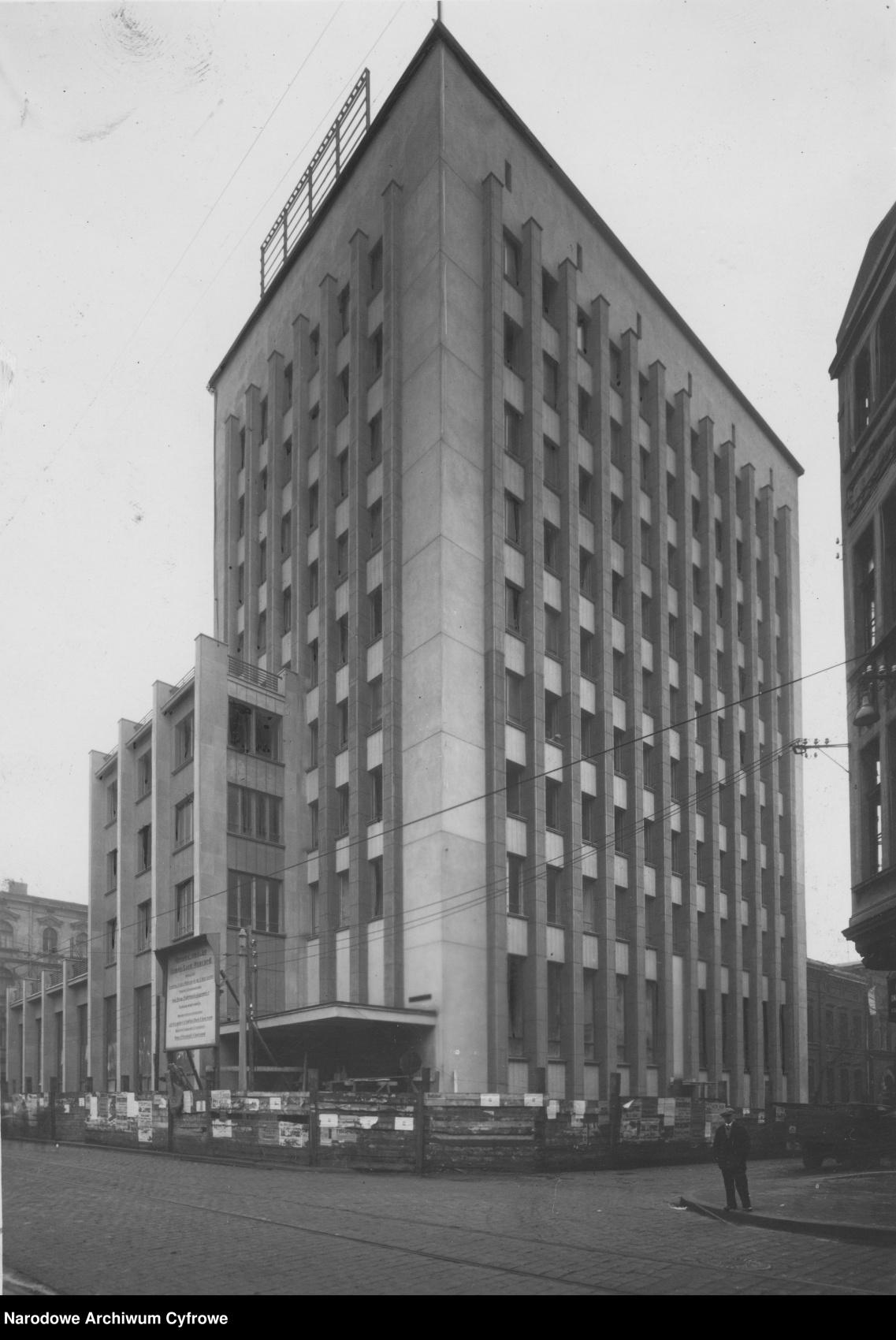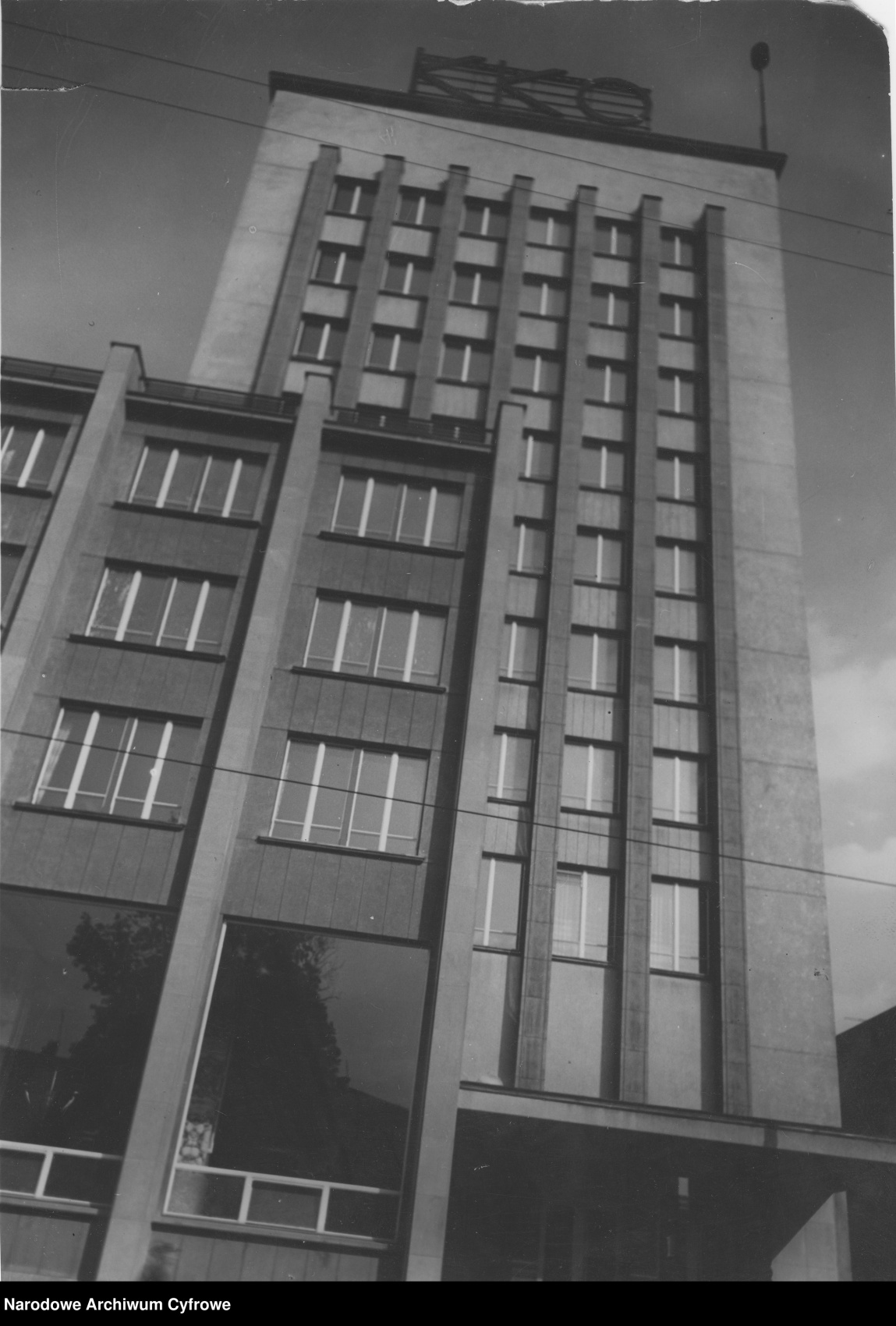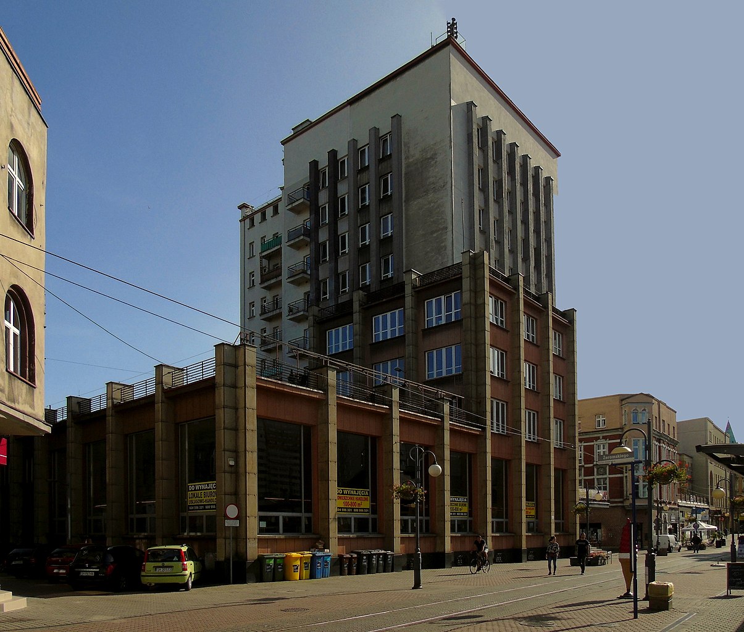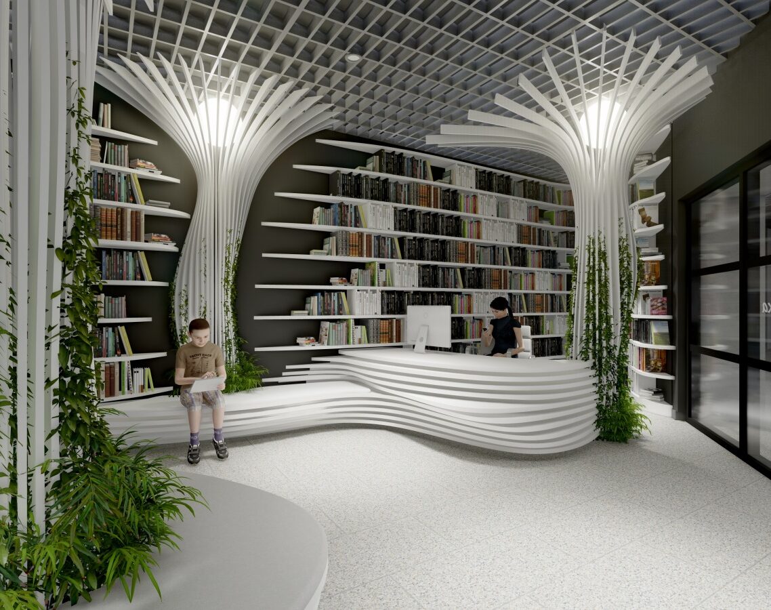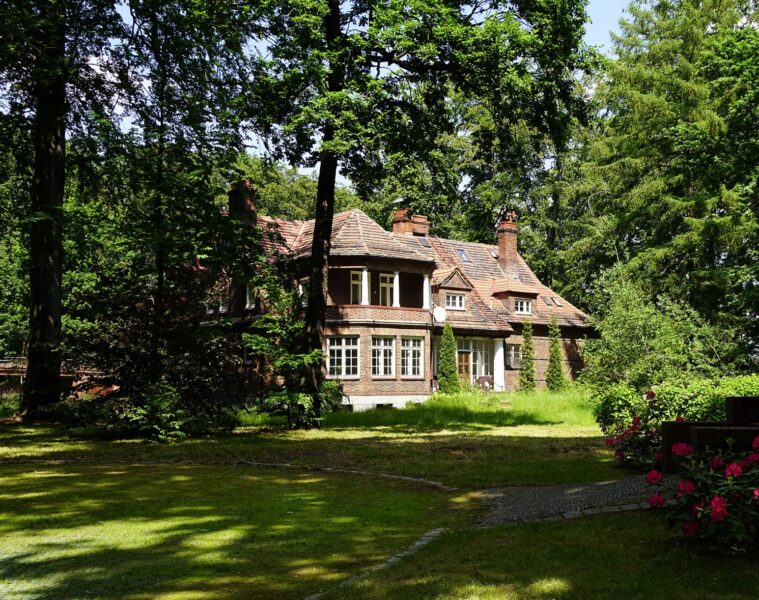It was built in 1937 as a memorial building. According to the inscription, the building was erected “on the 15th anniversary of the return of Silesia to its homeland”. The Municipal Savings Bank building in Chorzów is an example of modernism and functionalism in architecture. Its slender mass was designed by Stanisław Tabeński.
The idea to build a building for the Municipal Savings Bank in Chorzów appeared in the early 1930s. The city authorities announced an architectural competition for its design. None of the submitted works won first place. However, the architect Stanisław Tabeński was invited to continue the design work and prepare a design that met the expectations of the officials. Tabeński already had experience in designing majestic buildings, having designed, among others, the building of the Bank Gospodarstwa Krajowego in Katowice and the Society of People’s Readers.
The KKO headquarters was built on a plot of land on Wolności Street, which was considered the most representative in the interwar period. The building was designed on the basis of a steel skeleton construction, which was filled with hollow bricks. The preparation of the steel structure was entrusted to Jerzy Koziołek, head of the technical office. The entire building was divided into two parts. The lower one has two and five storeys and is located along Wolności Street. It is in this part that the headquarters of the Municipal Savings Bank with offices and cash registers were located.
The second part has nine storeys and is located in the corner of the plot. To this day, this part still serves its original function – residential. There were 19 flats designed, and their standard at the time could be described as luxurious. The largest flat consisted of seven rooms and was 260 sq m in size. These flats were built for the building’s employees. All floors were connected by a lift.
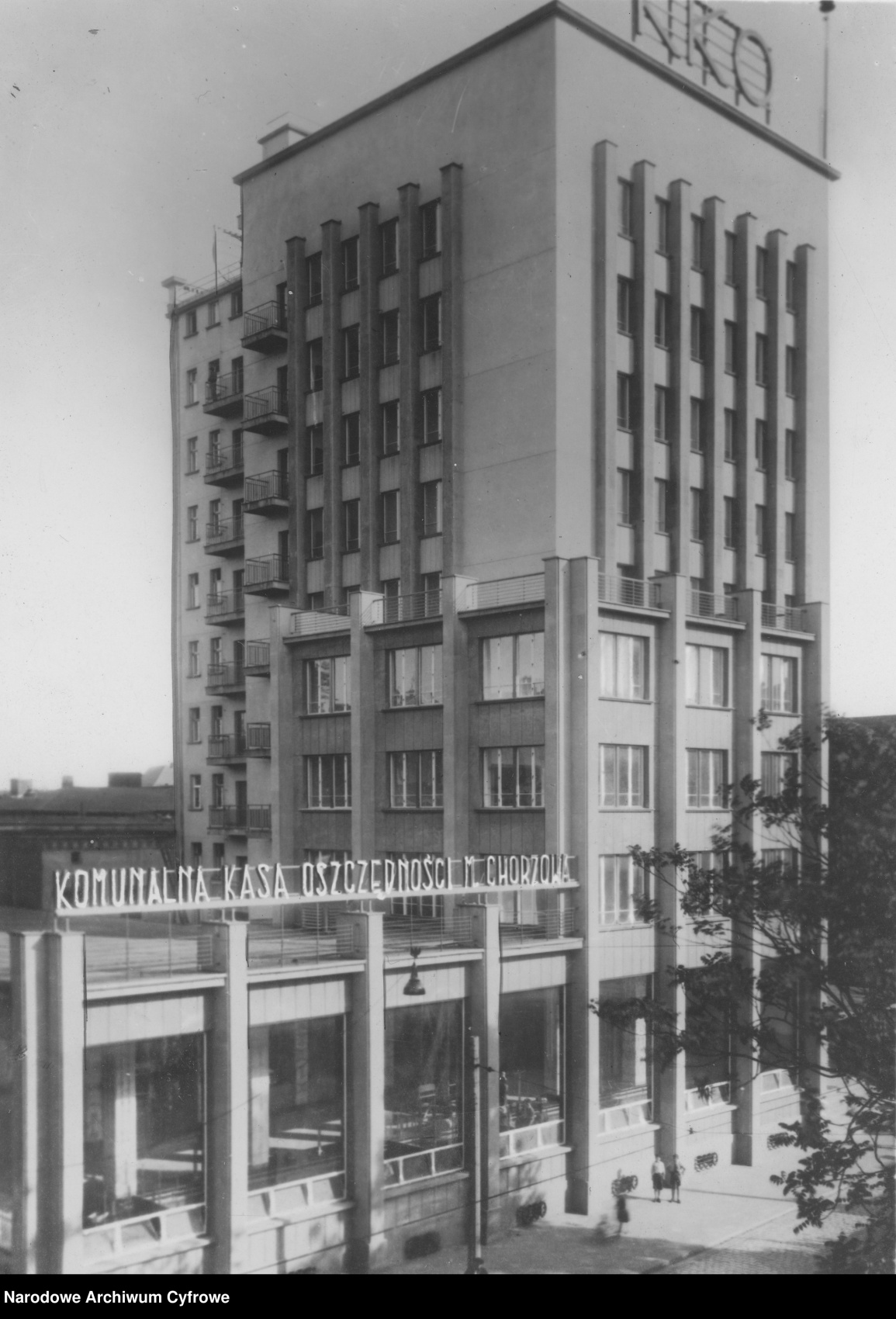
The lower module was built using a reinforced concrete structure, while the higher one was based on a steel skeleton. Despite this distinction, from the outside the whole building looked coherent. This effect was achieved through the articulation of the external façades and vertical accents such as overhanging columns and lisens. The building as a whole was given large glazing areas.
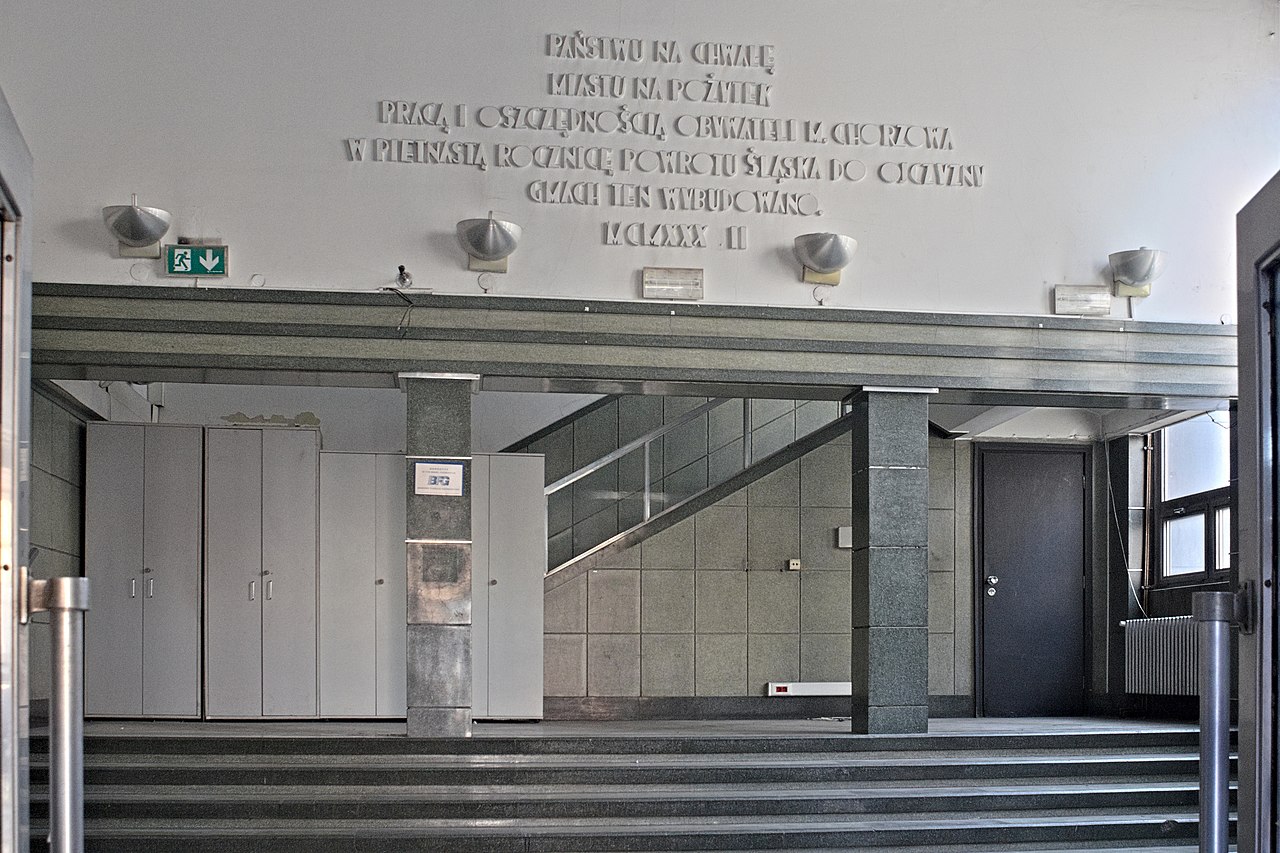
From crossing the threshold, the interior was intended to signal the function of the building. An elegant décor was chosen and the main operating theatre was decorated with stucco and terrazzo. The original stained-glass window with the city’s coat of arms has been preserved there to this day. Also worth noting are the original metal lamp fittings and the inscription in the lobby: To the glory of the state, to the benefit of the city, with the labour and savings of the citizens of Chorzów, on the fifteenth anniversary of the return of Silesia to the homeland, this building was built. MCMXXXVII.
The building has been entered in the register of historical monuments since 1997.
archive photos: National Digital Archive, public domain
Read also: Modernism | Facade | Stone | Tenement | Skyscraper | whiteMAD on Instagram

