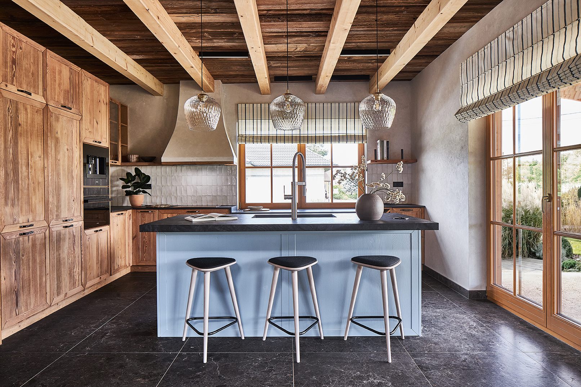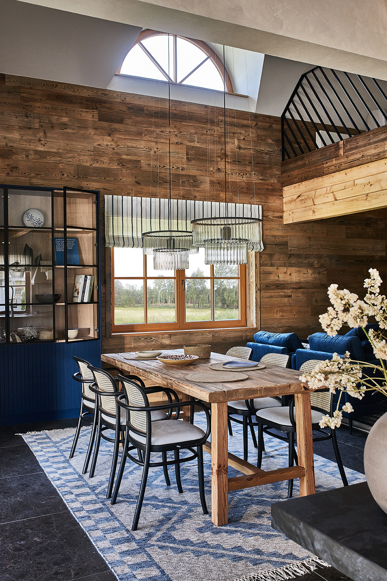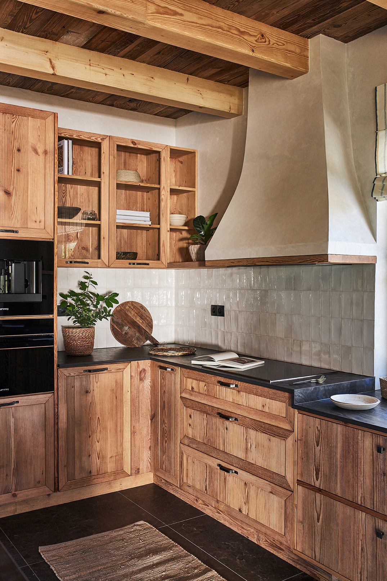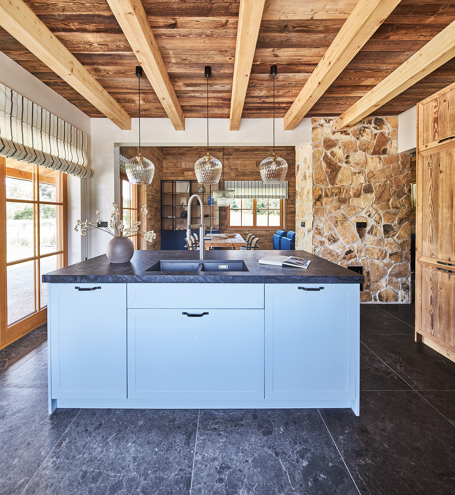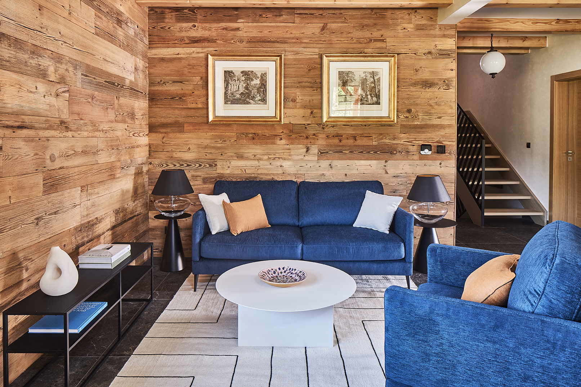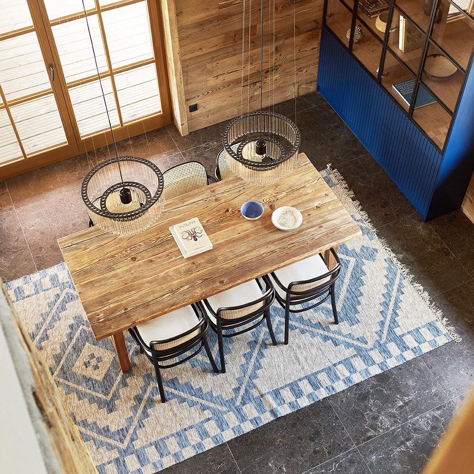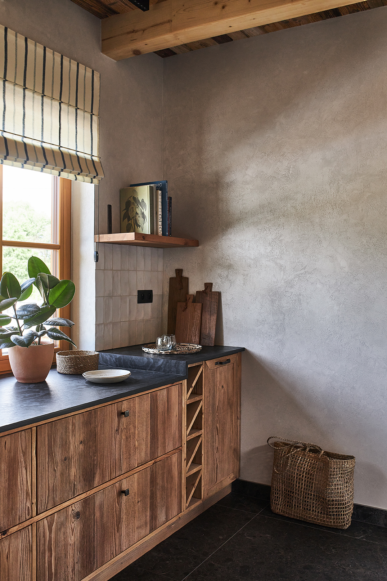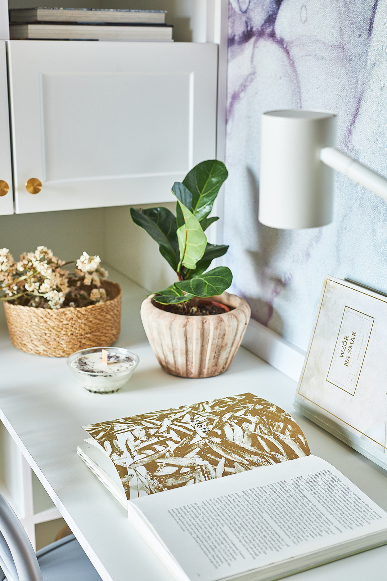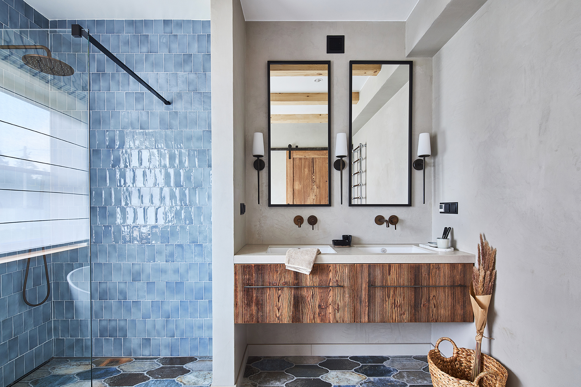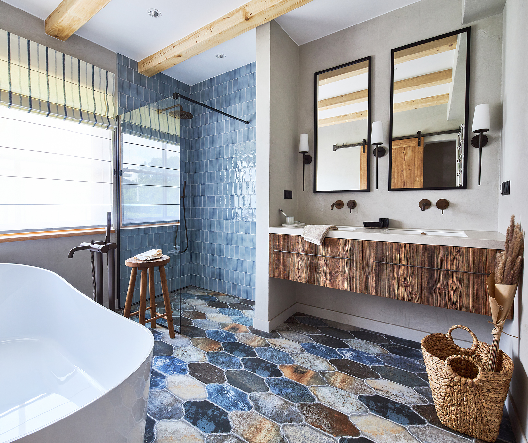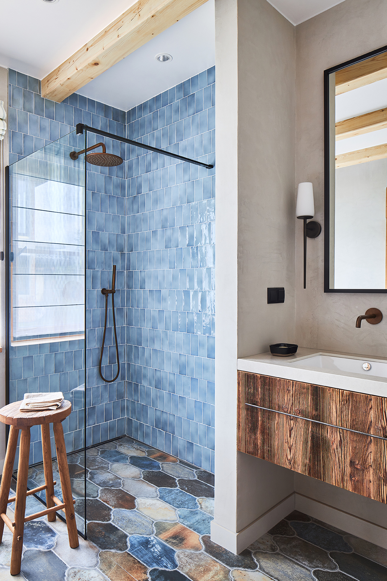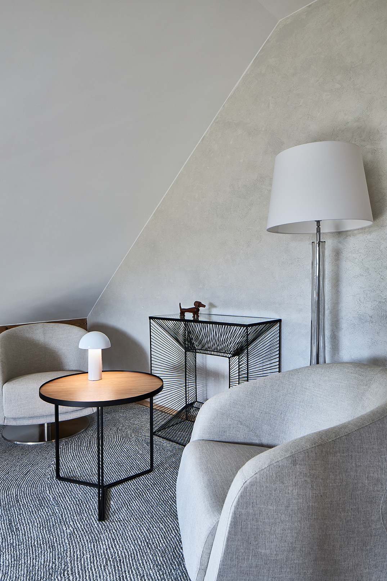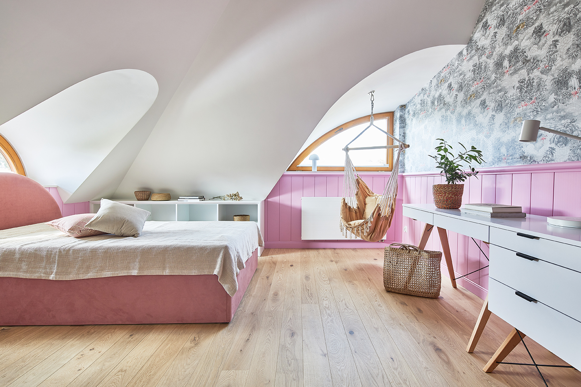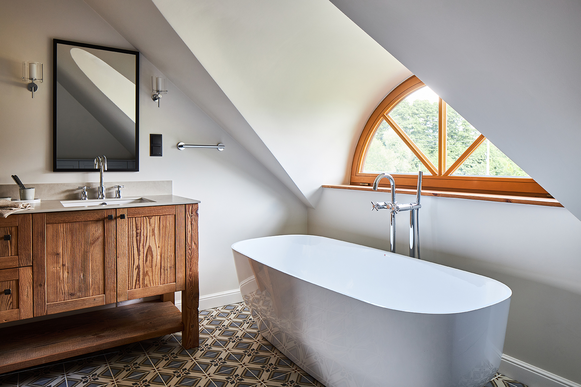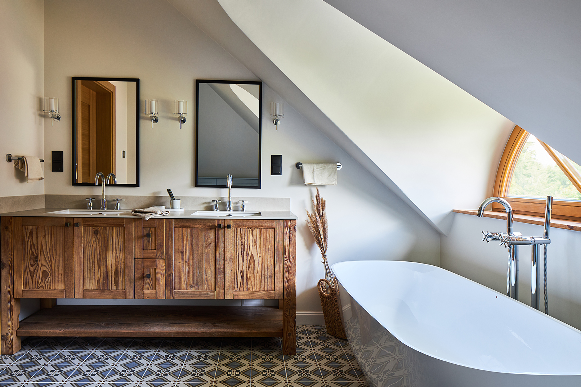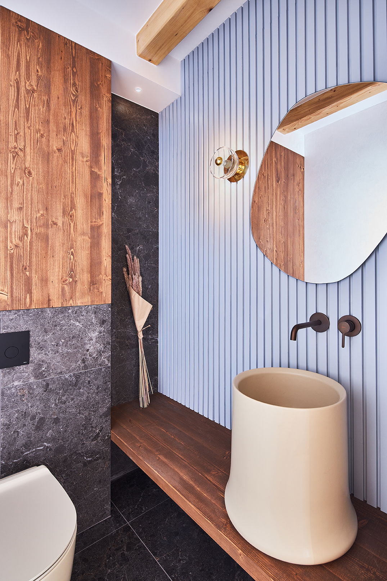The owners live in France on a daily basis, but decided to build a house in Poland as a place of relaxation. They wanted the house to be about 200 sq m in size and to accommodate a family of five. They decided to build the house in Łańcut. They wanted the possibility of a quick commute to a larger city and proximity to their hometown.It takes less than half an hour to get to Rzeszów from here, and it is not far from the owner’s hometown of Sandomierz either
They wanted the house inside to reflect the architecture of the building, to be warm, cosy, atmospheric and with an idea. It was obligatory to use wood, but cleverly combined with modern solutions so as not to make it stuffy and too rustic. The architect from Helegda Studio proposed a chalet style – inspired by mountain chalets, with a raw finish but sprinkled with modern touches here and there
What we saw in the visualisations exceeded our expectations. We were delighted with the atmospheric atmosphere that the designer proposed to achieve with simple means – natural materials and intimate light ,” says the investor
Already the entrance area announces what is inside. There is room for a capacious wardrobe for outerwear and seasonal gear. The architect sealed its interior with interesting fronts – a shade of pastel blue, a gently fluted surface and gold-coloured jewellery handles seem to be in contrast with the hewn stone wall. From here, through a glass door, we enter a large open space that combines several functions – kitchen, dining and lounge area. The architect planned the space so that the most representative part of the living room, the relaxation area, could be seen through the ajar door in the corridor. Thus, a sofa and two neat armchairs stood opposite each other. Upholstered in soft fabric in an energetic cobalt shade, they are a strong accent in the subdued interior. This is complemented by the ubiquitous wood
Everyone who comes in here wants to touch it. It is wood from under the age-old thatch, with visible knots and a history written in the grain – it brings a lot of cosiness here. We obtained it from the Regalia Polska Manufaktura company, which produces furniture from old wood, but also sells reclaimed boards,” says the architect
In the house in Łańcut, we decided to cover the walls with planks in a natural colour, the kitchen and the functional and beautiful bathroom commodes were also made of old wood – these are the hallmarks of our manufactory and true craftsmanship. The solidity and strength of the age-old reclaimed wood, but in a new look, allow history to continue in this interior,” says Wojciech Sobierański, founder and creator of Regalia Polska Manufaktura
Above the seating area, on the mezzanine, an additional area for relaxation has been arranged. Where did this idea come from? – I have always dreamtof ahigh space and a living roomwhere Icould hang a chandelier ,’ says Iwona. And now her dream has come true. The chandelier hangs over the dining room table, but the mezzanine floor gives the living room height. On the second level, space has been created for two armchairs with light-coloured upholstery, a round table and an interesting console shaped like a fireplace portal. This secluded corner is the ideal place to settle down with a book and be alone, and at the same time, thanks to the opening onto the living room, with loved ones
Kitchen with dining area
Going downstairs we come across more zones in the living room. Just behind this lounge area, the dining room has been designed. A large table stood on a carpet inspired by old Zakopane kilims. The tabletop was made from the face of a beam, which for the past several decades has endured the whims of the weather as an element of the facade of an old cottage
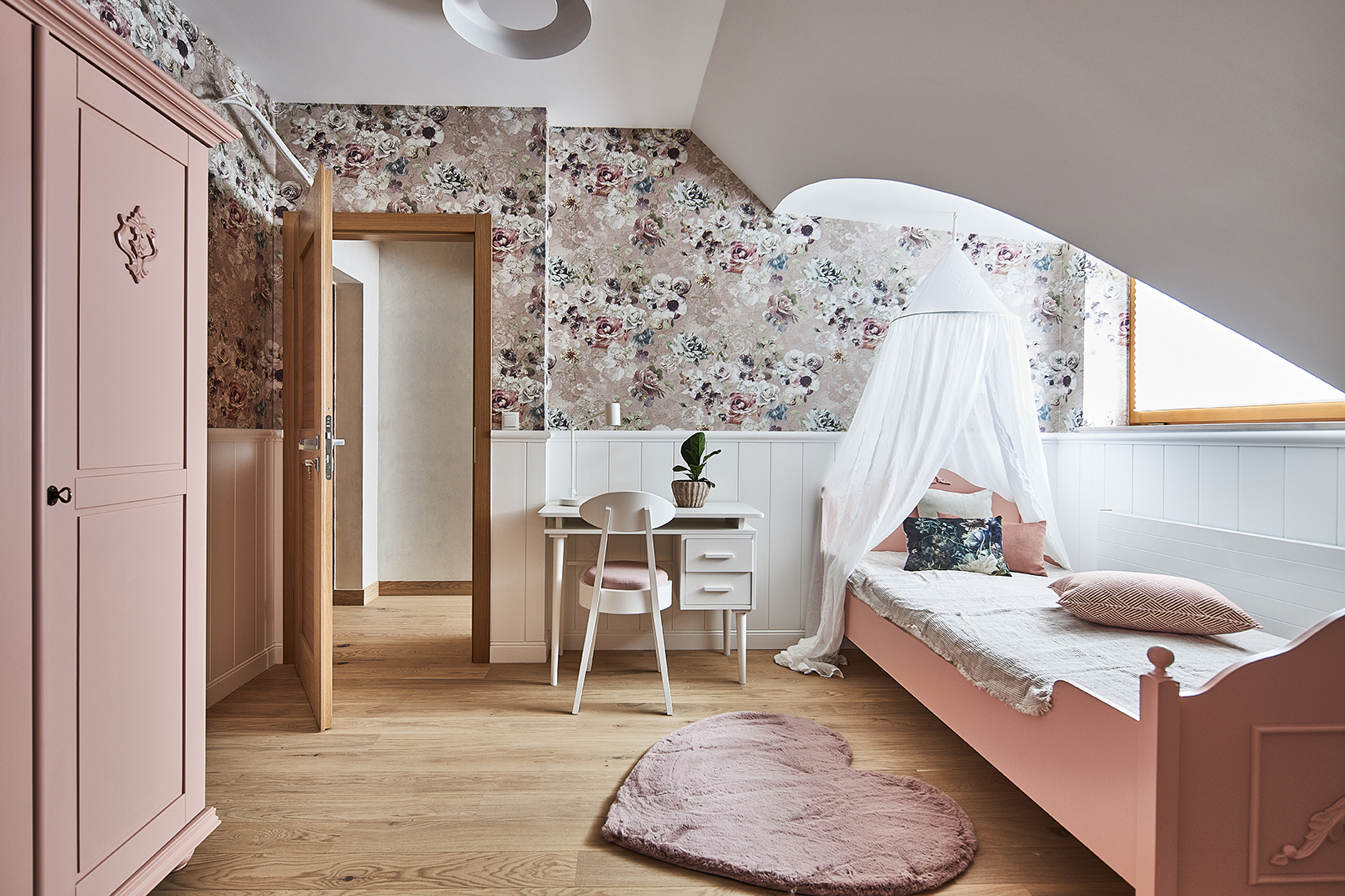
It is only a few steps from the dining room to the kitchen, which is situated a little further into the living room. The entire interior was made by a carpenter from a Warmian workshop to Gabriel’s design, from aged, demolished pine. Because of the window, but also so that the wood would not overwhelm the room, the built-in was limited to the bottom row of cabinets. In their place, shelves were installed – over glazed white tiles reminiscent of the old cooker tiles. The walls were rubbed down with decorative plaster bought from the Dekorian Home interior furnishings showroom. This gave a very natural effect to the uneven, slightly patinated surface. The lack of upper cabinets is compensated for by the adjacent wall, which is built up to the ceiling with cupboards. It mainly conceals large domestic appliances. The eye-catcher is the extractor hood, which the architect designed to resemble an old chimney extractor. The wooden structure was clad in plasterboard and finished with the same plaster as the wall. A substructure of old wood was made underneath and an air filtration unit was hidden in it
In the centre of the kitchen stands a piece of furniture, which is a strong accent and adds colour to the entire interior. Literally, because the large island is made of aged wood, but is painted blue. The worktop is wide enough to accommodate a wet area with a large sink, while on the dining side you can sit at the island on modern hockers, have a coffee or a quick breakfast. Lamps by the Polish brand Kaspa have been hung above the worktop
Bedroom withbathroom
On the ground floor, in addition to the common area of the householders, the owners’ bedroom has been designed. In the centre of the room, against a wall panelled with boards from Regalia Polska Manufaktura, was a bed from Nobonobo with a triangle-bound upholstery imitating linen. On either side, the designer placed small nightstands finished in Viennese plaid, the same that adorns the dining room chairs
Opposite the bedroom, the hosts’ bathroom is located – a mix of tradition and modernity. There is room for a large walk-in shower and a free-standing bathtub. The dominant colour, as in the entire house, is blue. Right next to it is the guest toilet – a small designer box. What catches the eye is the original, as it is very deep, washbasin set on a low-hanging wooden countertop. The fluted blue wall leads a successful dialogue with the raw wood and “stone” tiles. It is decorated with an irregular, streamlined mirror and a small wall lamp that looks like a golden brooch
The first floor is the kingdom of the owners’ daughters. Each was given her own private room and each had different decor requirements. In the bedrooms, there is less wood and more colour – white and various shades of pink dominate, from a more subdued, powdery colour to a sharper purple. The girls’ rooms are in the attic, but the architect has cleverly dealt with the difficult sloping ceilings, using every inch of space for wardrobes and desk arrangements. The walls are decorated with wallpaper in striking (mainly botanical) patterns and Orac cladding from Dekorian Home
Source: press materials
Interior design: Helegda Studio(www.helegdastudio.pl)
Photography and styling: Budzik Studio
Also read: single-family home | Wood | Interiors | Furniture | Featured | whiteMAD on Instagram

