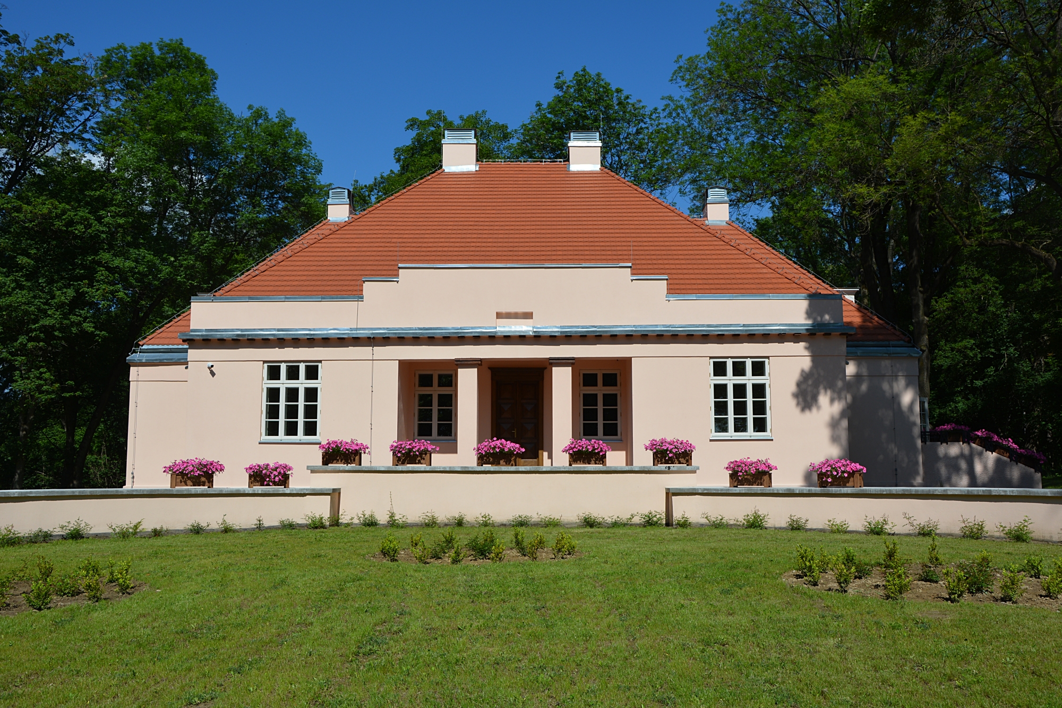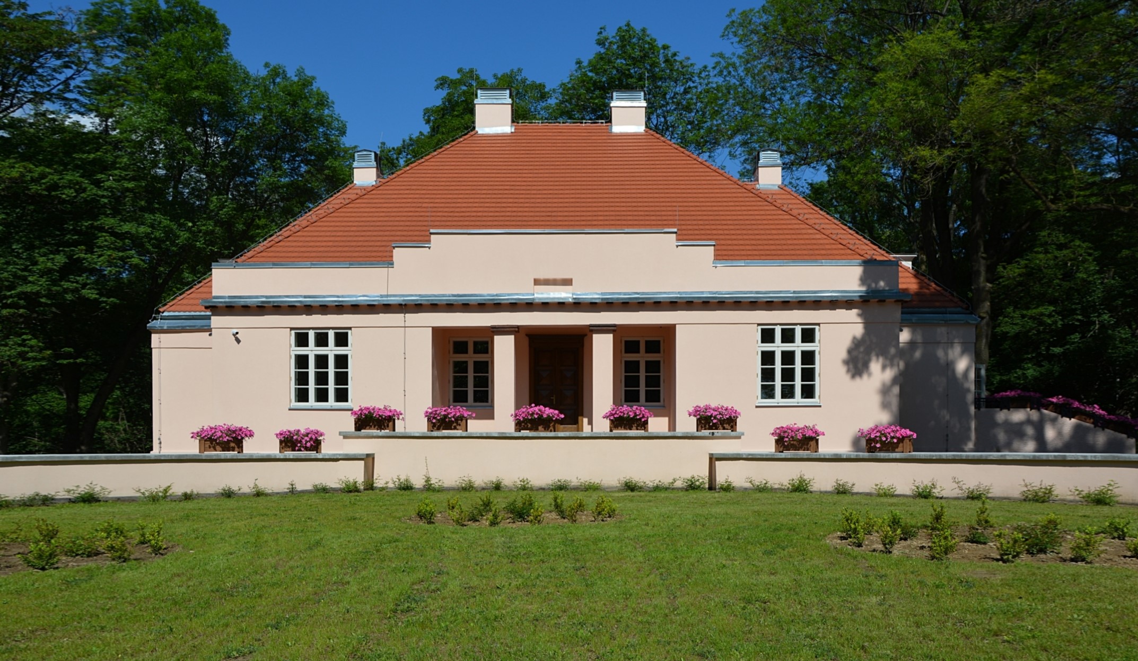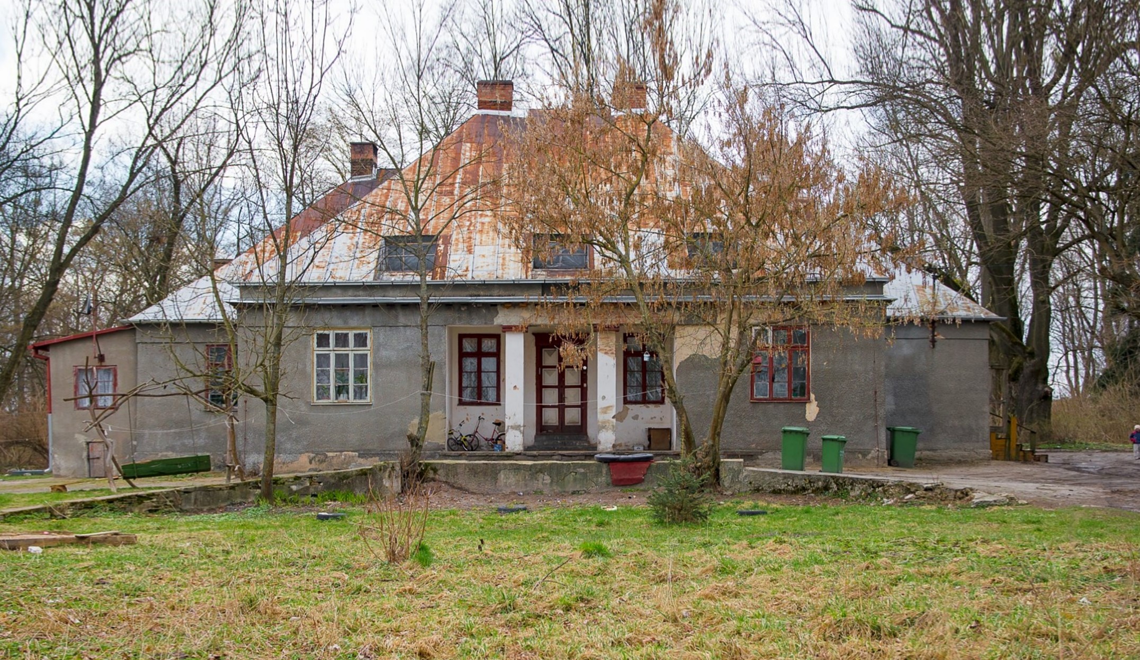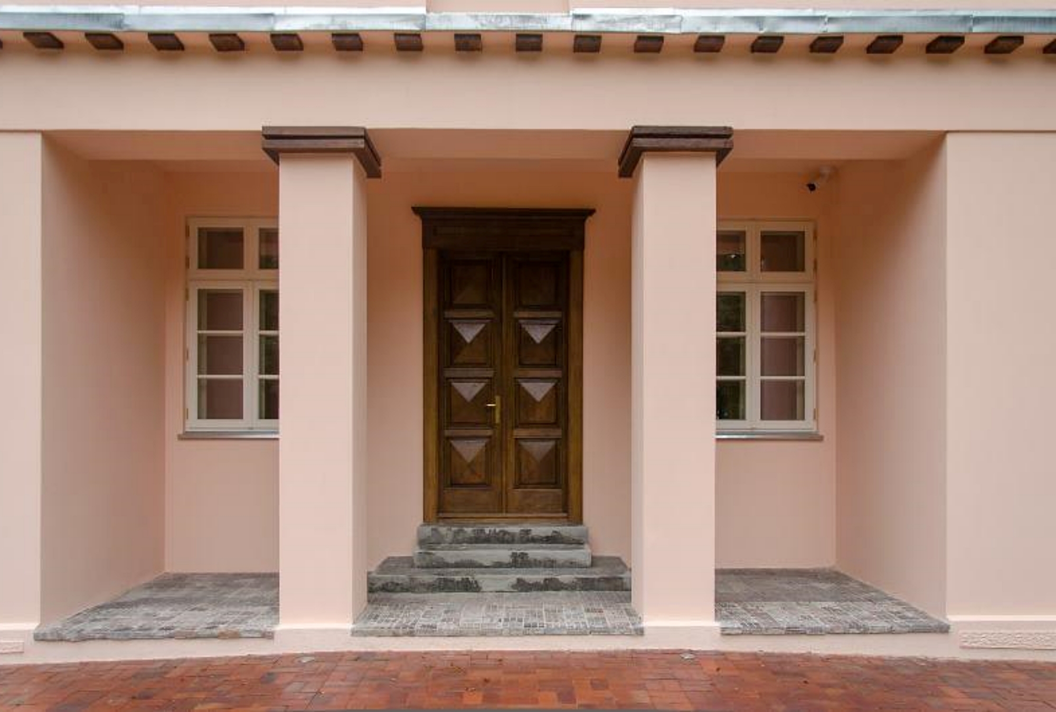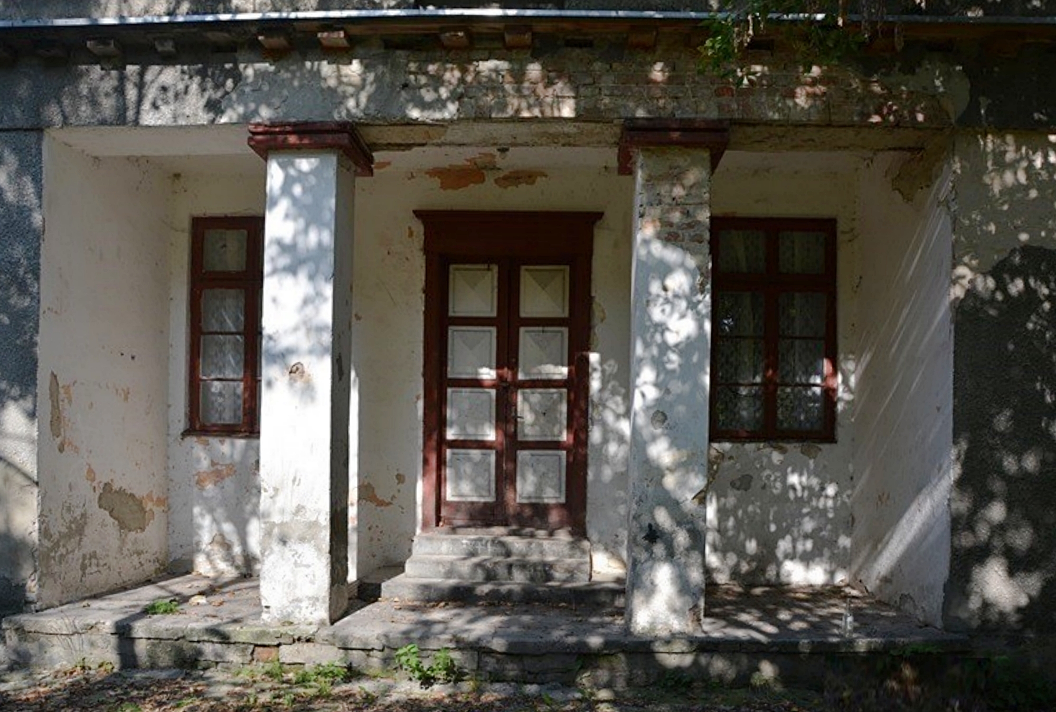The modernist Lachert manor house in Ciechanki is as beautiful as it was years ago. It was renovated as part of the PBU2014-2020 Cross-Border Cooperation Programme and now houses the Creative Work Centre.
The manor house in Ciechanki was designed in 1924 by Bohdan Lachert – the eldest son of Wacław Lachert, owner of the Ciechanki estate from 1910 to 1944. The building was erected between 1925 and 1926 as the family seat.

The design was made with respect for the threads of the landed architectural tradition. Characteristic elements were a high multi-pitched roof and a recessed portico topped with a stepped attic supported on two sides by two square pillars. The entire façade was governed by simplicity, logic of composition and the play of ornaments and planes. The heart of the house was the fireplace. The ground floor housed the study, kitchen, living room, bathroom and the owner’s and guest bedrooms. In the attic, rooms for the children were designed. The house was complemented by a multi-hectare landscaped garden with old trees and numerous rare dendrological specimens, which included a picturesque pond.
The Lachert Mansion before and after renovation. Photo: Grzegorz Chowicki/polskiezabytki.pl and the Centre for Creative Work – Lachert Manor House
After World War II, the people’s government took the property away from its rightful owners and used the building as a Work and Rest Home for Writers. Later it was used for postal workers, and in the 1950s the State Machinery Centre was organised on the Lachert estate and its employees with their families lived in the manor house. During this period, the building was rebuilt twice to accommodate the new tenants. At the beginning of the 21st century, the manor was abandoned and fell into disrepair. In 2020-2021, it was rebuilt with funds from the European Union as part of the project entitled ‘Restoration of common cultural heritage as a basis for cross-border cooperation between youth and creative groups from Poland and Belarus’.
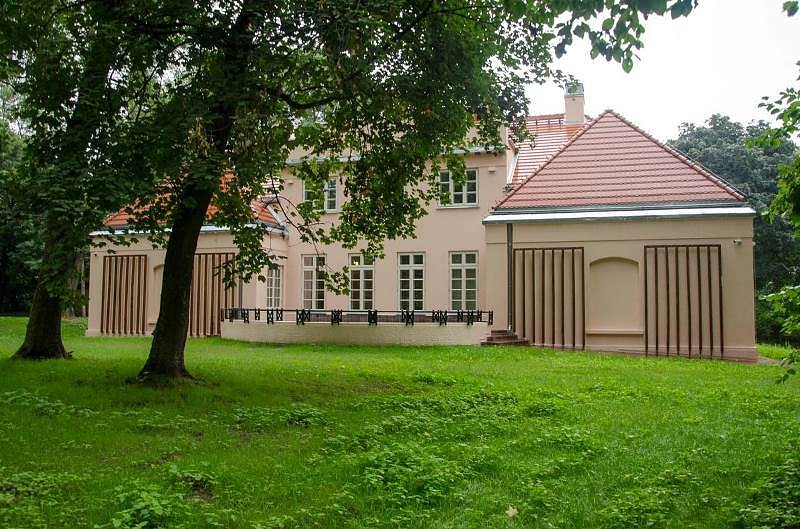
All work was carried out in accordance with the conservation and building permit obtained, with very great care for preserving the original, restoring lost values and aesthetics at a very high level. During the renovation, painting decorations were discovered in the lobby and corridor and a sgraffito of the Virgin Mary in the office room. All of these finds underwent painstaking conservation. In the ruined building, the roof, ceilings and plaster were replaced, new installations were laid and historically inspired window and door joinery was installed.
The porch before and after the renovation. Photos: Centre for Creative Work – Lachert Mansion
The project also resulted in the partial restoration of the furnishings and fittings on the ground floor of the manor house in the historical style of the period in accordance with the suggestions of the conservation officer.
It now houses the Centre for Creative Work, whose mission is to shape culture, promote the arts, learn about local history and cultivate traditions. The building is owned by the Municipality of Puchaczów, which in 2022 received the Conservation Laurel from the Lublin Voivodeship Conservator of Monuments for its conservation and restoration work on the Lachert Manor House in Ciechanki.
Source: Centrum Pracy Twórczej – Dwór Lachertów, lubelskieklimaty.pl
Read also: Architecture in Poland | Elevation | Interiors | History | Villas and residences | Renovation | Interesting facts

