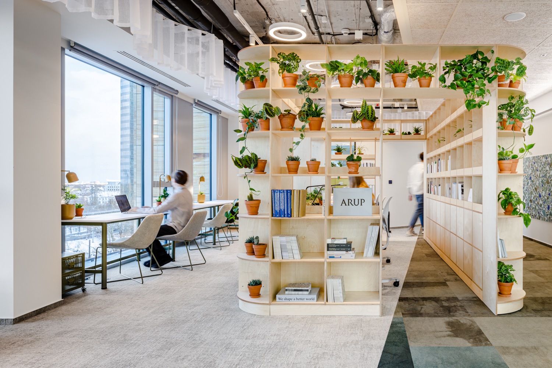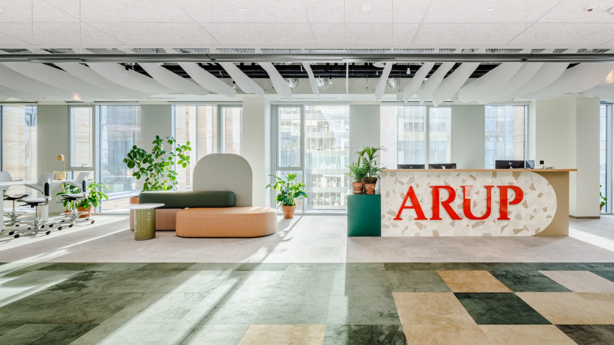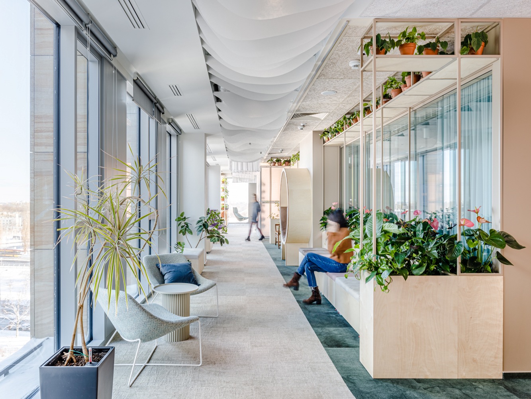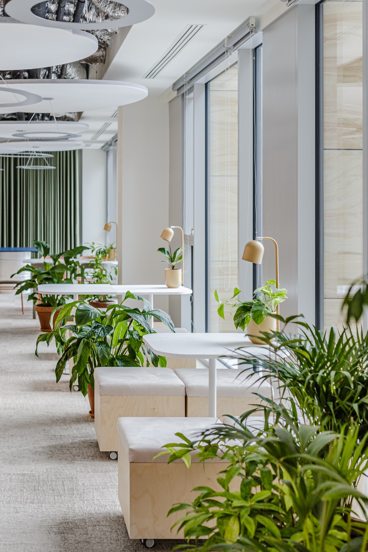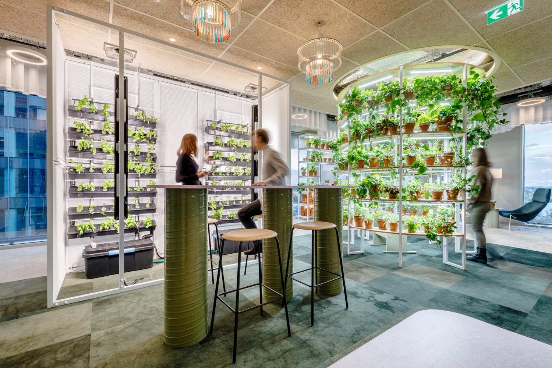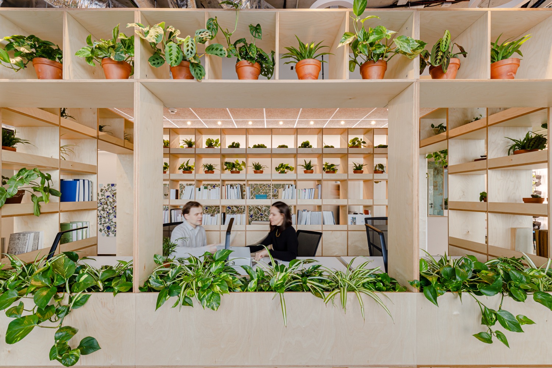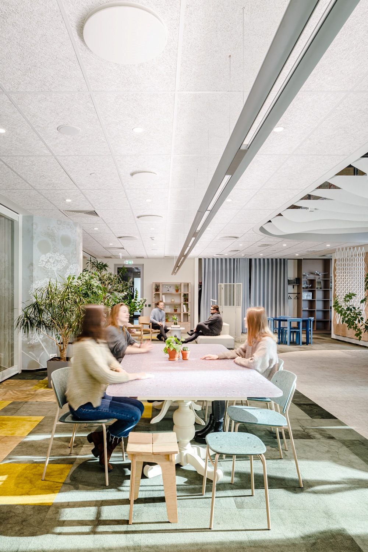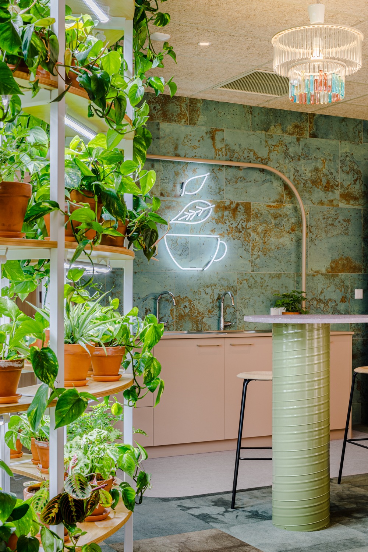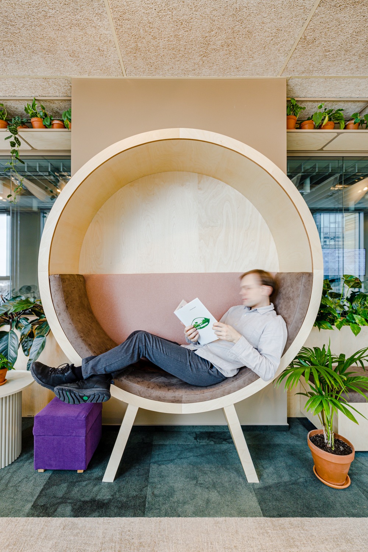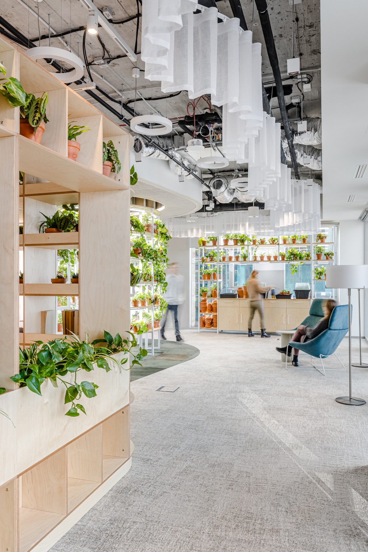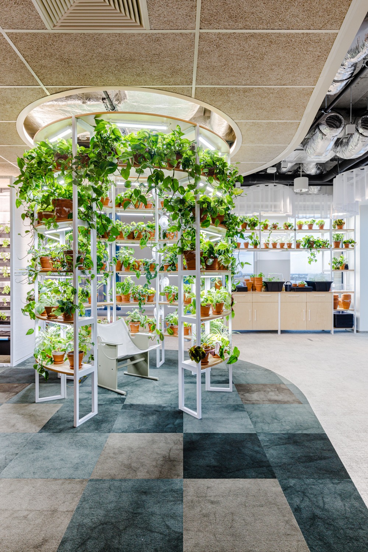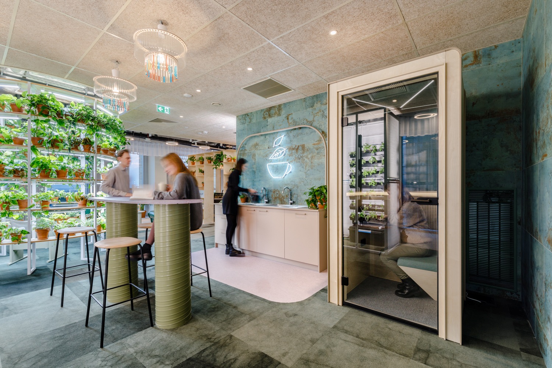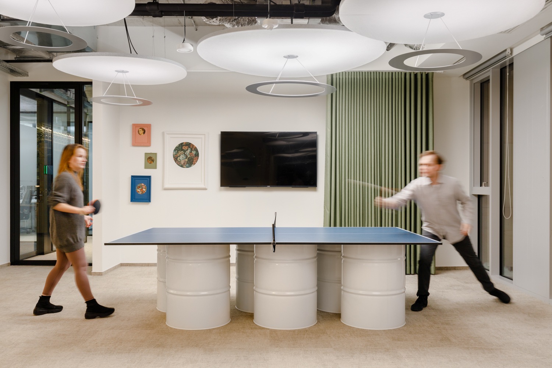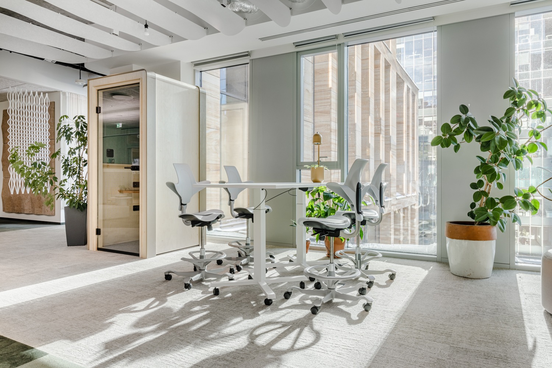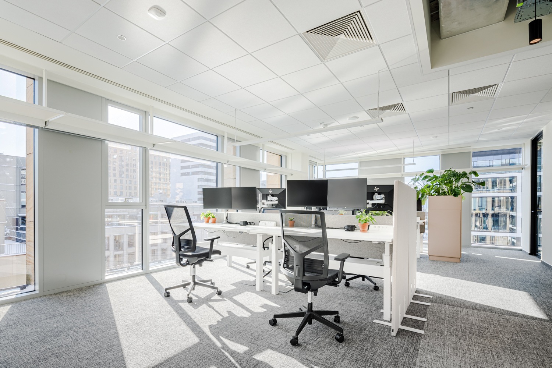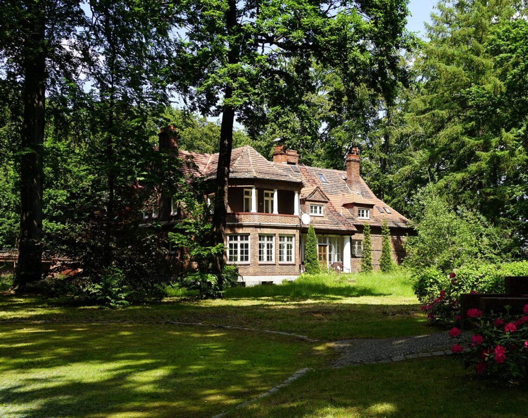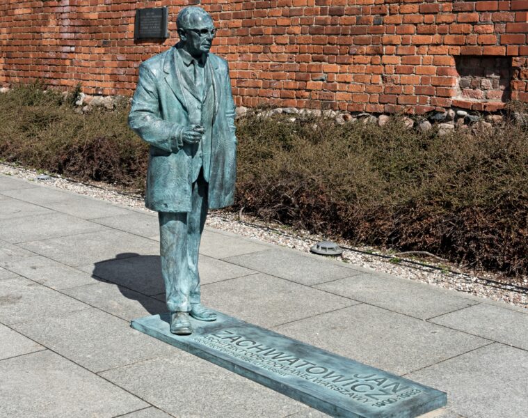The FRAME Awards were presented by the editors of FRAME magazine at a gala held on 14 October in Shenzhen, China. The most beautiful office in the world is the Warsaw headquarters of Arup. Its interior was designed by architects from the Workplace studio. The jury of the international competition liked the concept, which used mostly second-hand elements when arranging the office. In this way, the designers’ eco-friendly approach was recognised.
The Arup office in Warsaw, designed by Workplace, won in the Small Office category – workspace of up to 2,000 square metres.
Our future depends on the wellbeing of people and the planet. In addition to talking about sustainability, we want the whole market to finally move to action. This project is primarily the result of the work of the entire Workplace team (Malgorzata Romanowicz, Igor Lysiuk, Olga Szadkowska, Michal Pyka, Basia Majerska), the team on the Arup side and all the partners involved. ‘This realisation shows that when you combine trust with courage, everything is achievable,’ says Dominika Zielińska, co-CEO and futures designer at Workplace.
The FRAME Awards is the only global competition that recognises not only the creativity and functionality of interiors, but also their impact on people and the environment. Entries are judged by a jury of designers – industry experts who have been paying attention to Workplace’s pushing the boundaries in its approach to design.
‘This realisation is an amazing and extensive demonstration and demonstration for all of us in the industry of where and how we should go in our work,’ Lindsay Roth, Design Director at Gensler, says of the Workplace project
One of the most important tasks of Workplace in this project was to design the process properly, tailoring it to Arup’s objectives and in line with our shared values. This allowed us to effectively involve both Arup employees and external partners, creating a multidisciplinary group of outstanding professionals. It was important for us to demonstrate the huge, world-class potential we have in our country,” adds Dominika Zielińska.
An office for people and the planet
The Arup office in Warsaw was designed with the well-being of people and the planet in mind. A co-creational, interdisciplinary process involved users and specialists from different fields. It is a pioneering implementation of neuroscience-based design and a testing ground for sustainability and circular design.
Fresh and lively, with authentic sustainability measures without sacrificing functionality and ergonomics, is how Thomas Danet, Design Director at Jones Lang LaSalle, justifies the Jury’s decision.
How do you create a new working environment tailored to today’s and tomorrow’s needs? Open minds and innovative solutions were needed. Workplace and Arup involved dozens of specialists, such as neuroscientists or plant experts, who together created a new standard in office space design.
From the kitchen
It started with a desire to create a space that showcased Arup’s brand values. The research-oriented Workplace learnt about the needs of Arup employees through co-created prototypes and future scenarios with employees. It then invited the neuroscience-focused Impronta to collaborate. Through in-depth research and a selection of scientific theories, guidelines for colours, geometry or lighting were defined and used in the design process. These are crucial in creating a space that is sympathetic to the diverse needs of its users.
QLab Laboratory of Light was invited to design the natural and artificial lighting. The space takes into account lighting that is natural to the eye, enhancing ergonomics. The new space was designed based on the practices of an original thought created for the project: wise design. This means that the design aimed to be as economical as possible for the benefit of both the investor and the environment. To this end, it was decided to remain in the same building in the Gdański Business Center complex in Warsaw. Arup also carried out an employee survey, which indicated that this location allows employees to commute by public transport and bicycle reducing the carbon footprint and providing employees with convenient access to the office.
Forbis Group was entrusted with the detailed design and general contracting. As a result, this complex project was built in a short period of time. The reuse of existing structural elements and installations reduced the implementation budget by 20%. And this is only part of the savings. The collaboration with Zero Waste Design made it possible to make the most of what was already produced. Around 90% of the furniture came from Arup’s previous office or second-hand – which made it 35% cheaper. Ceilings and carpets are natural, recycled or reclaimed materials. Concession Europe realised the carpentry builds, including structures using plywood and social annexes, and provided prototypes of its acoustic booths. The collaboration at an early concept stage allowed the designed buildings to be optimised, reducing material consumption.
The main focus of the project was a sustainable approach while ensuring employee comfort. To this end, NAS-DRA Conscious Design was involved in the placement of greenery to benefit the wellbeing of the occupants of the space. Plants placed in the regeneration zones purify the air and enhance the calm atmosphere. At the same time, the plant-planting workshop was an opportunity to integrate the employees. In the kitchen area, a micro-leaf farm was created, making Arup a grower of its own food.
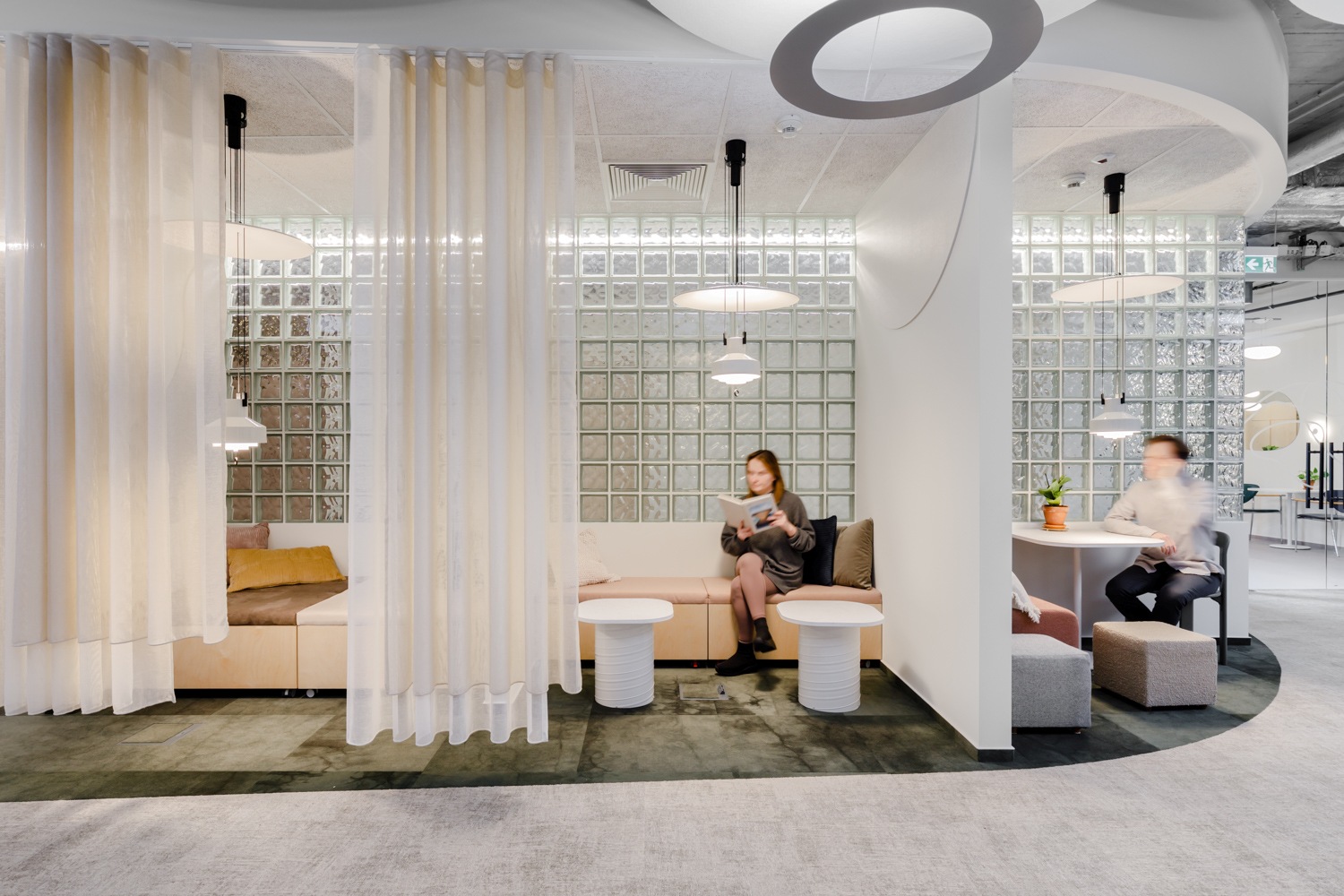
Materials such as mycelium, hemp concrete, flax and seaweed were used in the design. Mycelium and wooden frames were used to create the Foresta acoustic panels developed by Arup in collaboration with Italian company Mogu. Studio Tafla used leftover tiles from the construction process to create a unique mosaic. The author of the paper ceiling is Jerzy Łątka. In turn, the Polish-Danish startup Mellow Designs is behind the prototype of the circular circulation partition. Quality-enhancing solutions were also provided by Gomar, Flokk, Profim, Spectra, Vank and Vetro Systems, among others.
For Workplace, the win in the Small Office category is not the first accolade from FRAME magazine. In 2020, Workplace was among the three finalists of the Agile Workplace 2.0 Challenge organised jointly by FRAME magazine and the Orgatec trade fair. The challenge was to present a vision of a workplace that was truly agile – where employees had unprecedented control over how their environment looked, felt and functioned.
The Workplace research and design team:
Dominika Zielińska – co-CEO, futures designer
Małgorzata Romanowicz – Lead Architect, Less Waste design specialist,
Igor Łysiuk – Architect and Researcher
Olga Szadkowska – Architect
Michal Pyka – Architect
Barbara Majerska – Architect and Researcher
Arup team:
Małgorzata Madalińska – PM
Ireneusz Kołodziej – PD
Agnieszka Królikowska – lighting consulting
Marek Skorupa – mechanical consulting
Involved in the implementation:
Arup – tenant, project management, sustainability consulting, mechanical and electrical consulting
Workplace – research, strategy, design based on a bespoke process
Forbis Group – general contractor, detailed design
Zero Waste Design – mobile furniture, carpets, upcycled elements
QLAB Laboratory of light – natural and artificial lighting
Concession Europe – selected furniture, booths and acoustic panels
NAS-DRA Conscious Design – greenery, hydroponics and micro leaf farm
Impronta – neuroscience in design
archi-tecture Jerzy Łątka – paper ceiling
Studio Tafla – mosaic from recycled materials
Mellow Designs – prototype of a circular circulation wall
Savills Investment Management –manager of the Gdański Business Centre office complex
Vetro Systems – glass walls
Profim/Flokk – selected mobile furniture
Vank – acoustic panels made of biomaterial
Gomar Plus – selected lighting
Spectra Lighting – selected lighting
photos: Adam Grzesik
source: press materials
Read also: Office | Interiors | Warsaw | Ecology | Interesting facts | whiteMAD on Instagram

