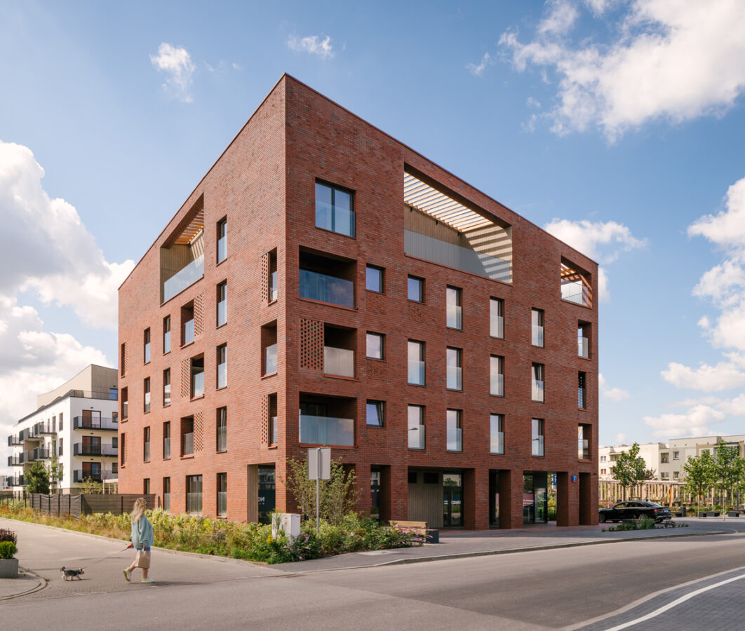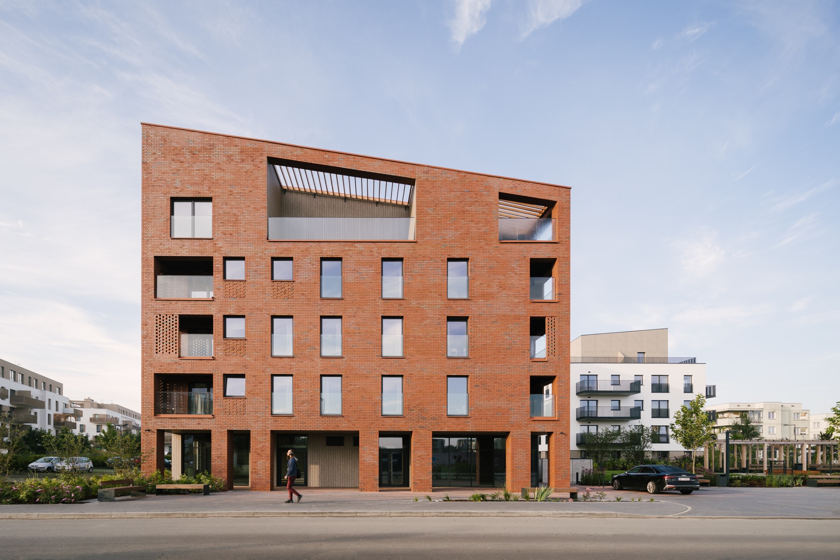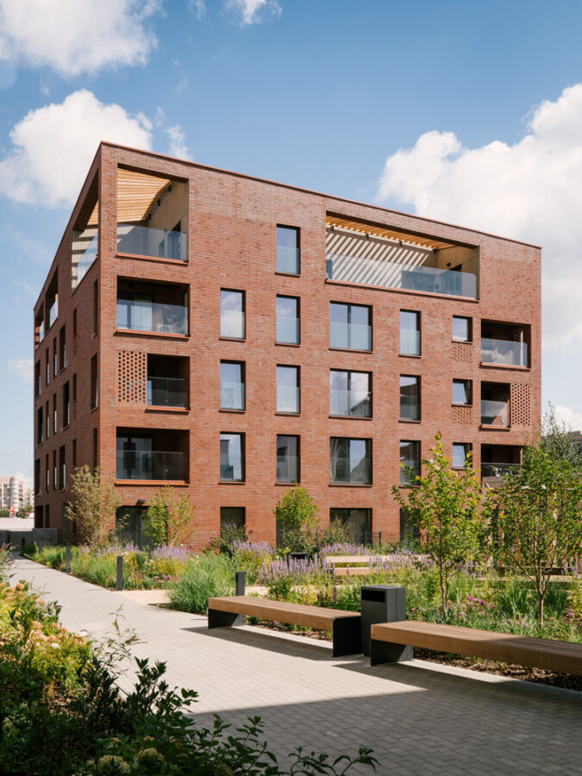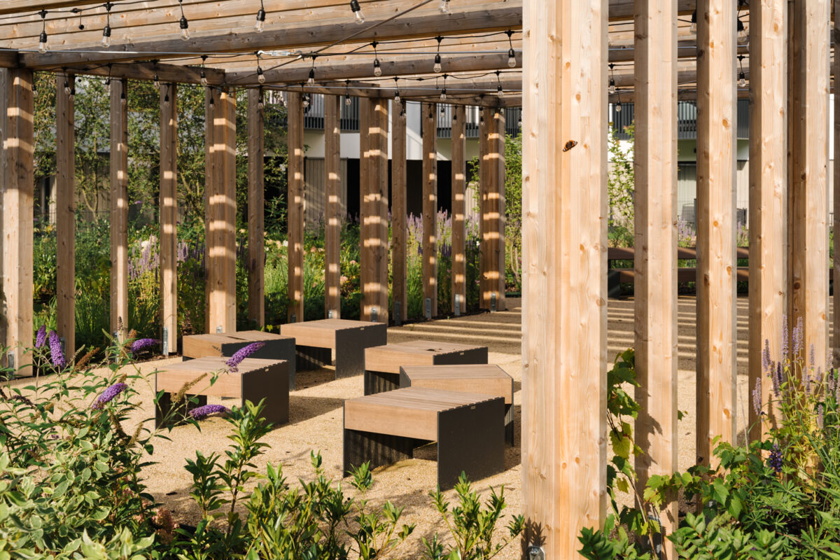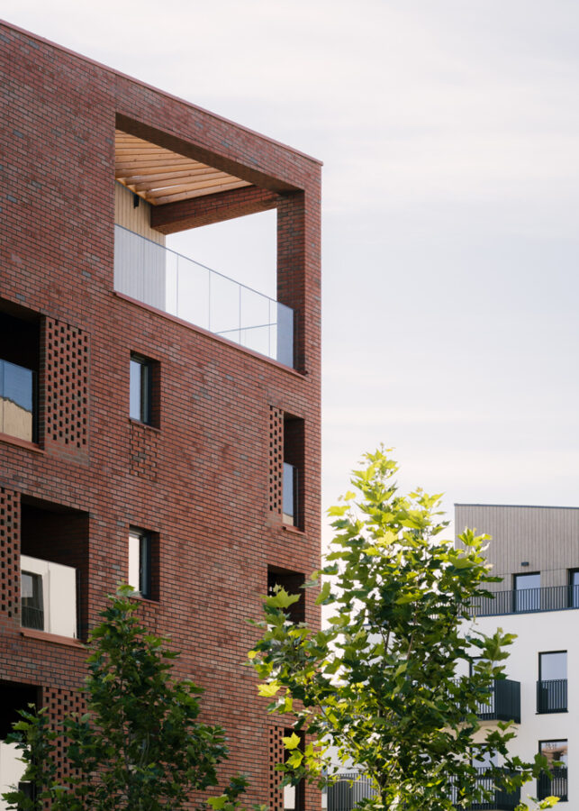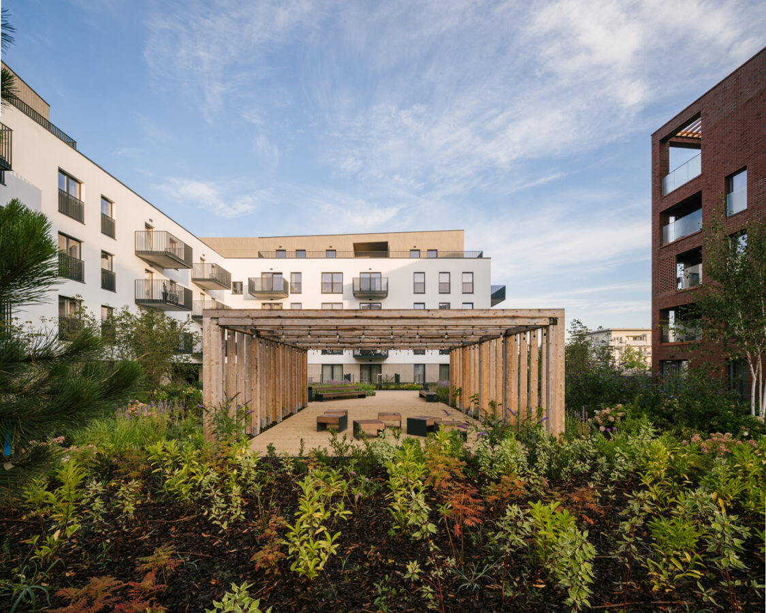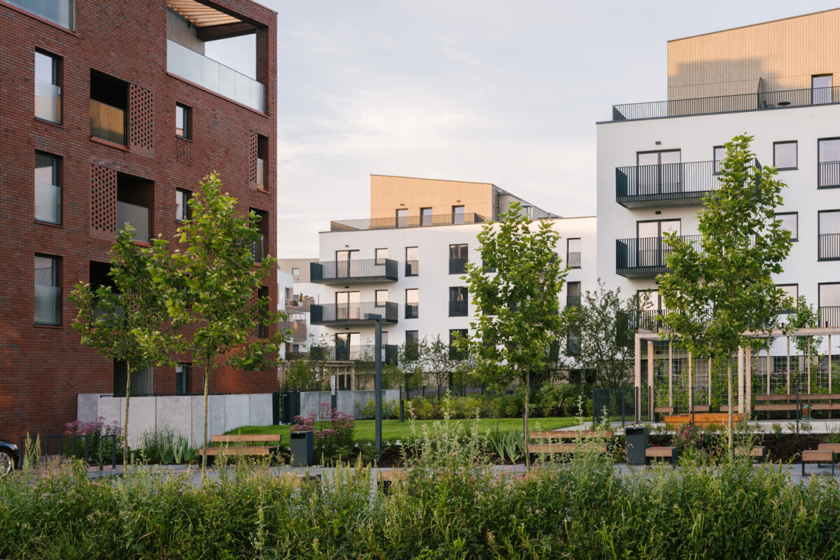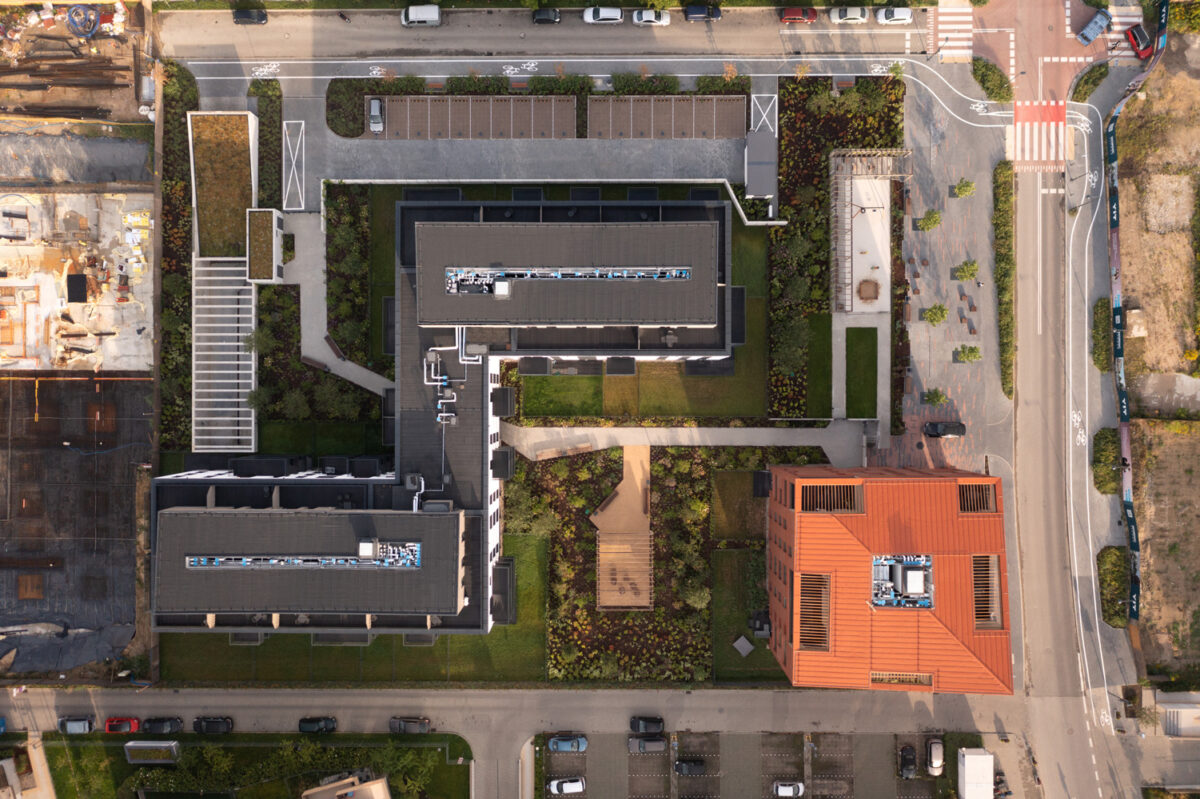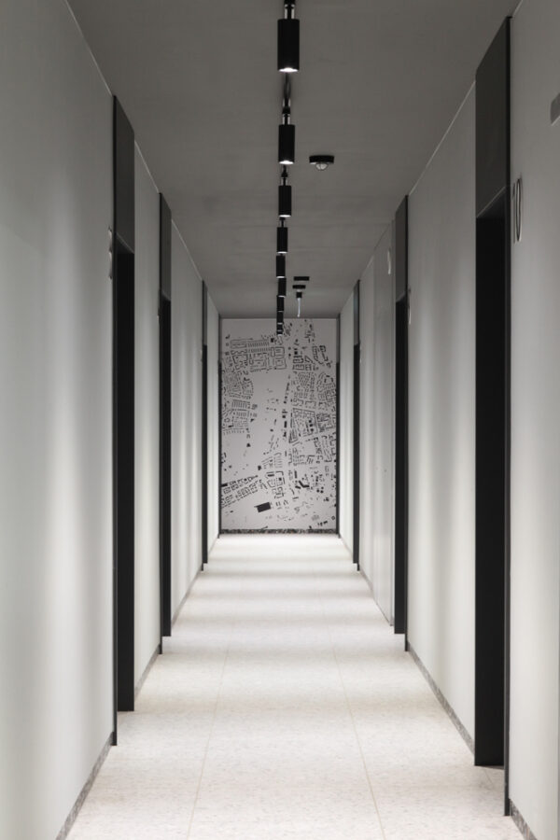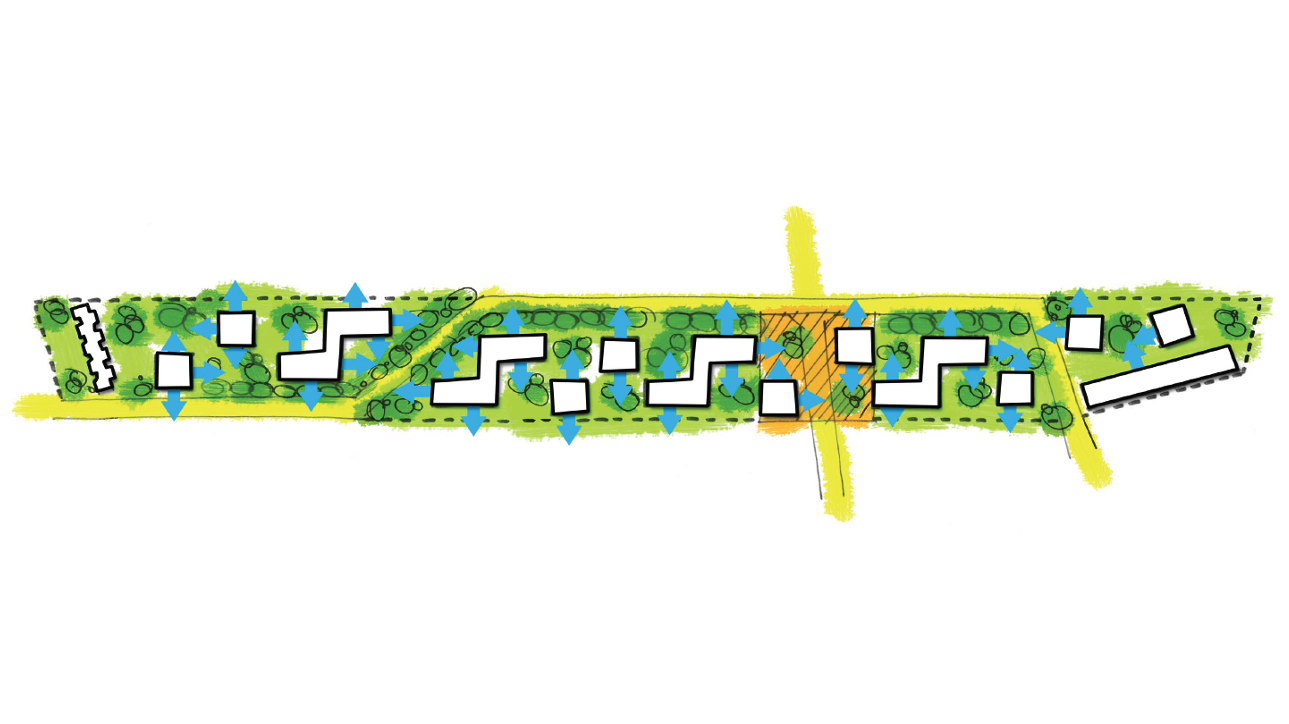The estate is being built at Lazurowa Street in Warsaw. Nordic Bemowo is an intimate investment that stands out for its original architecture. The designed residential buildings have been set in green surroundings. The first stage of the investment has just been completed.
The Nordic Bemowo project stands out for its ambition and well-thought-out concept, with a focal point in the form of a dynamic urban square, located in the heart of the development. This urban square, functioning as an integration centre on a district-regional scale, will offer a range of facilities aimed not only at the residents of Bemowo. The buildings surrounding the square on the ground floors will reveal service establishments such as small shops and cafés. The square will provide recreational space for children and seniors, places to relax and special zones for outdoor gatherings such as neighbourhood picnics or open-air cinema screenings
Apostrophising the importance of residents’ integration, the project, in addition to residential functions, provides places for relaxation, recreation and creates spaces conducive to establishing neighbourly relations. Infrastructure such as electric vehicle charging stations, bicycle parking, picturesque rain gardens, pergolas, animal areas and a charming pocket forest with birch trees have also been designed into the complex of the entire estate. The abundance of nature, numerous leisure areas and other amenities make Nordic Bemowo a unique project, fully adapted to the needs of modern residents
During the conceptual work on the project, we paid attention to the beauty and functionality of Nordic architecture, and inspired by Finnish realisations, we proposed an urbanistically coherent layout of buildings with distinctive architecture. The buildings are designed in two building types, the so-called ‘zetka’ (corridor building) and the so-called ‘punktowiec’ (point building). We see the latter, the point buildings, not only as a practical solution, but also as important landmarks on the estate that add character to the entire square space,” says Piotr Marciniak, architect-partner and project manager from Kuryłowicz & Associates

Thoughtful spatial arrangements, spacious balconies, spacious terraces and home gardens ensure the highest standard of residential comfort. In addition, underground garages with easy access and a clear visual information system with regional graphic accents will be provided for residents
The project will include a total of 14 multi-family buildings and nine single-family buildings with a total living area of more than 33,000 m2. There will be flats of varying sizes, from 25 to 117 m2, with a range of 2-5 bedrooms. All flats will have balconies, loggias or terraces
The development is located near the planned station of the second metro line. The estate is surrounded by greenery and there are numerous recreational areas, schools, kindergartens and shops in its immediate vicinity
Design team: Ewa Kuryłowicz, Piotr Marciniak, Tomasz Czerwiec, Elżbieta Szymańska-Golatowska, Julia Lasek, Sonia Kwiatkowska, Jakub Staszkiewicz, Tadeusz Dziuganowski, Patryk Królikowski, Anna Polańska, Zofia Kubiszewska, Adam Węglarz, Karolina Krawczyk-Stefańska
Investor: YIT Development
Address: Warsaw, Lazurowa Street
photo: Nate Cook
source: Kuryłowicz & Associates
Read also: Warsaw | Osiedle | Kuryłowicz | Brick | whiteMAD on Instagram

