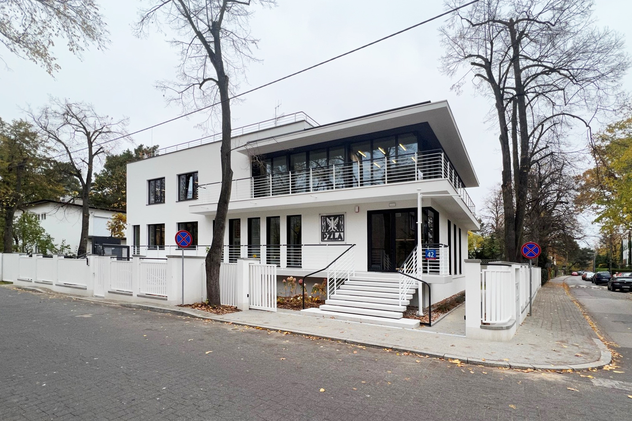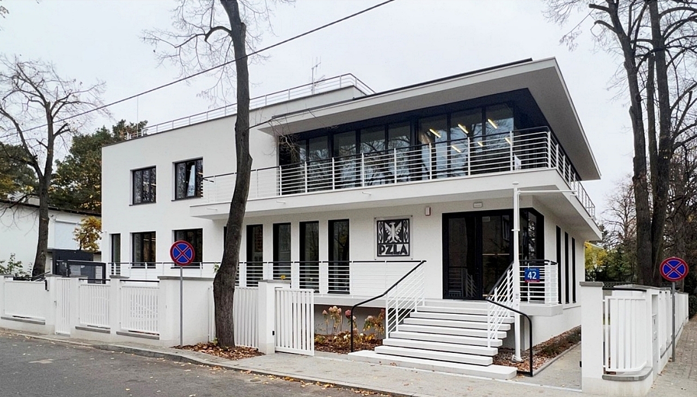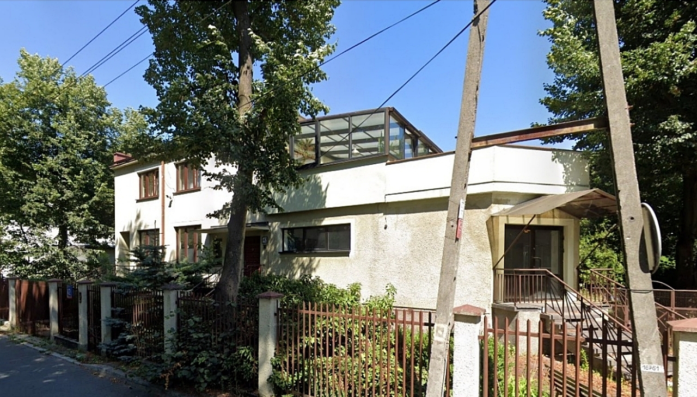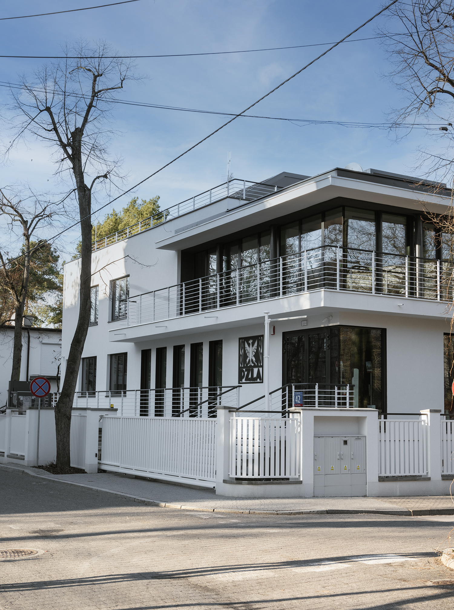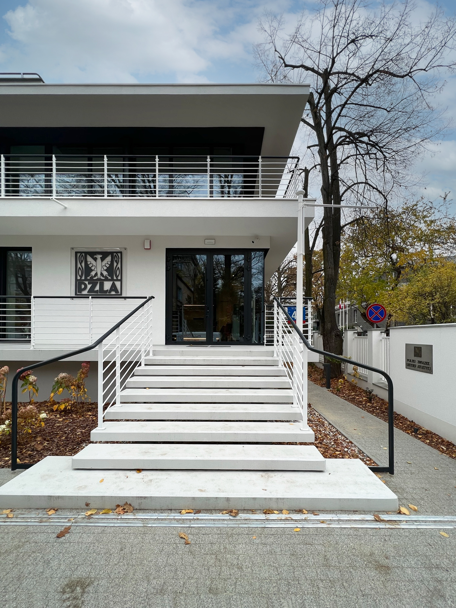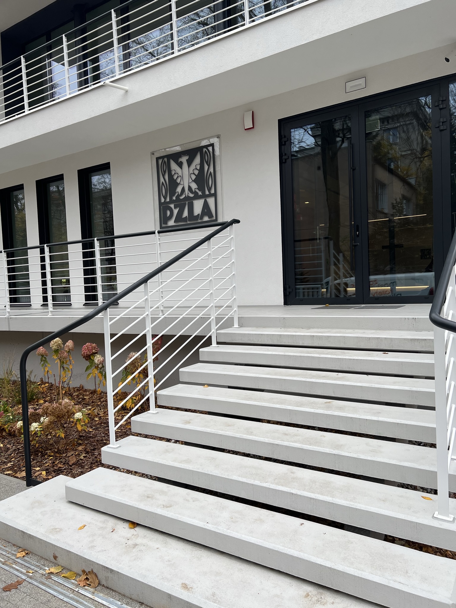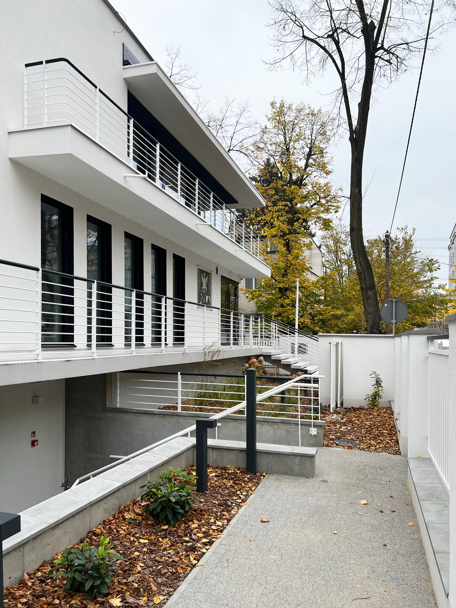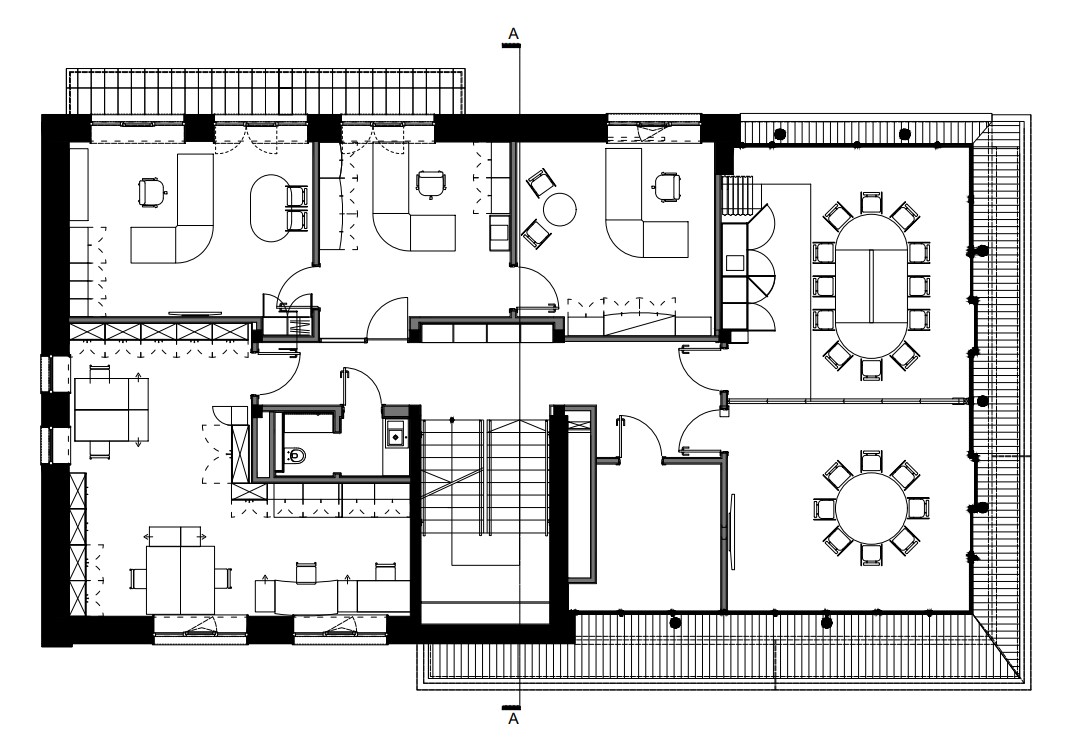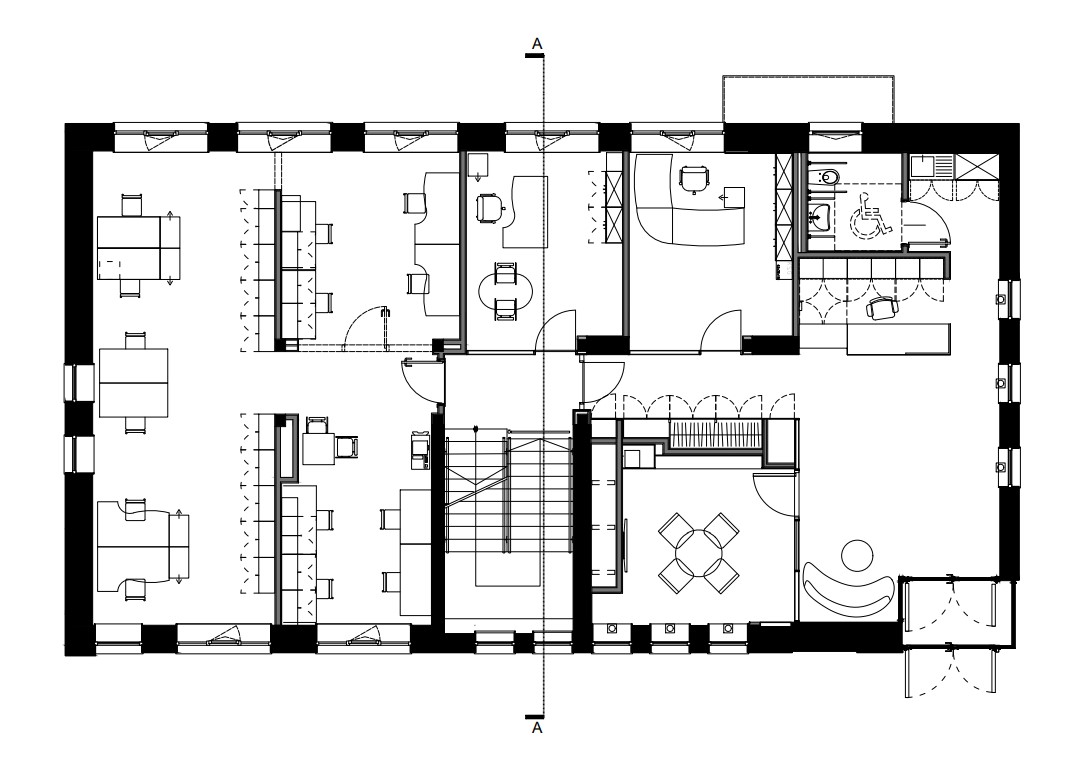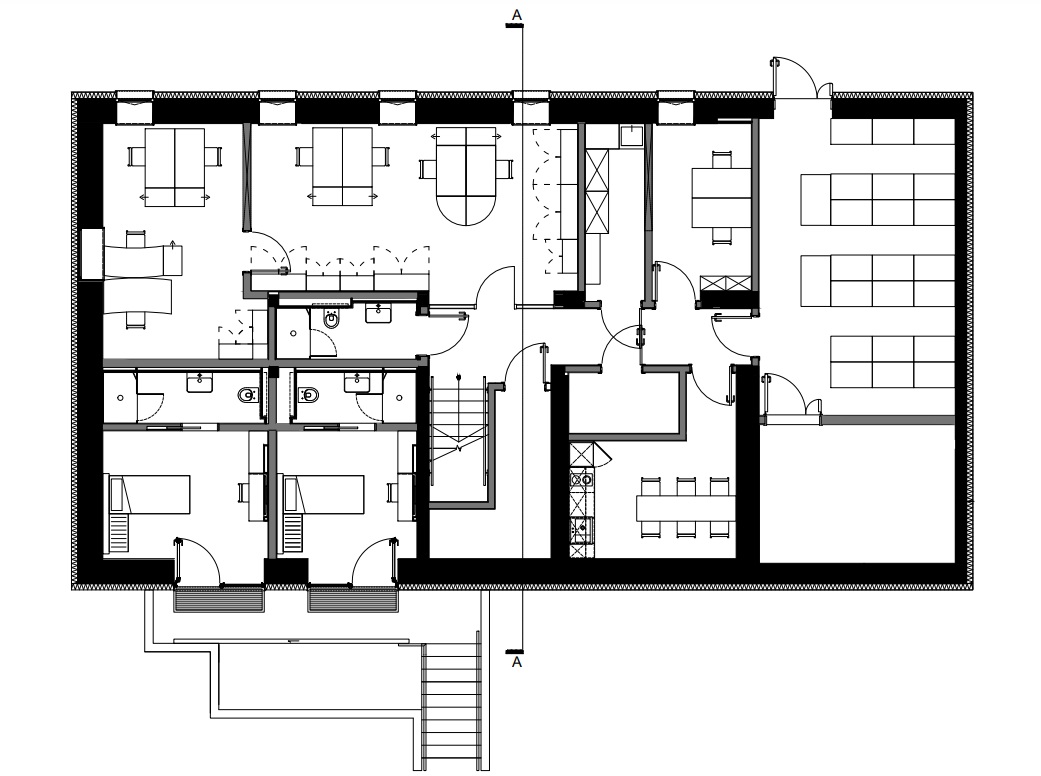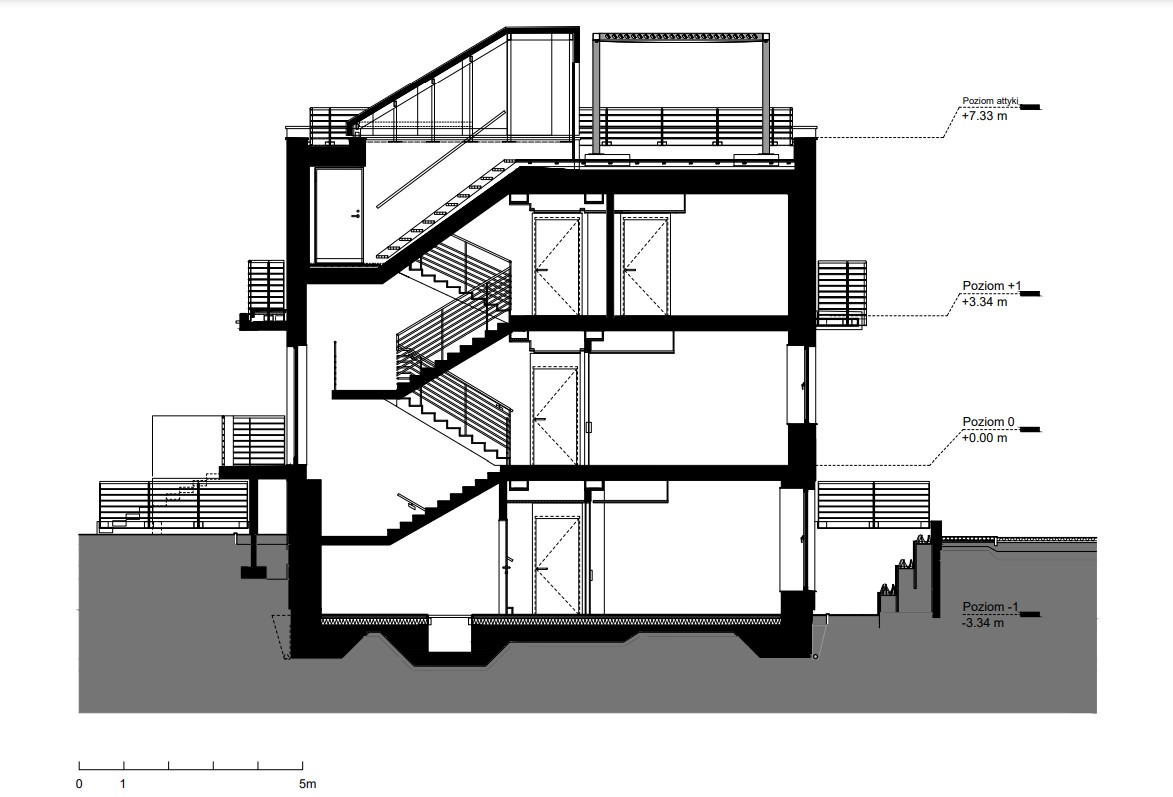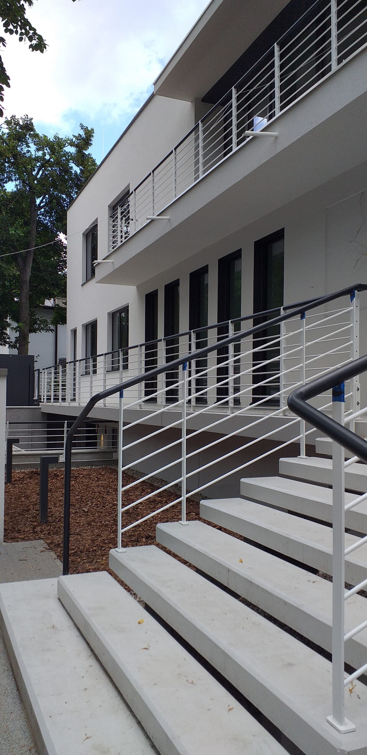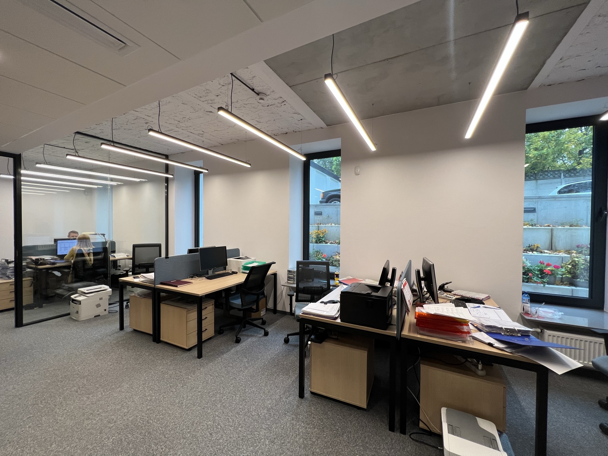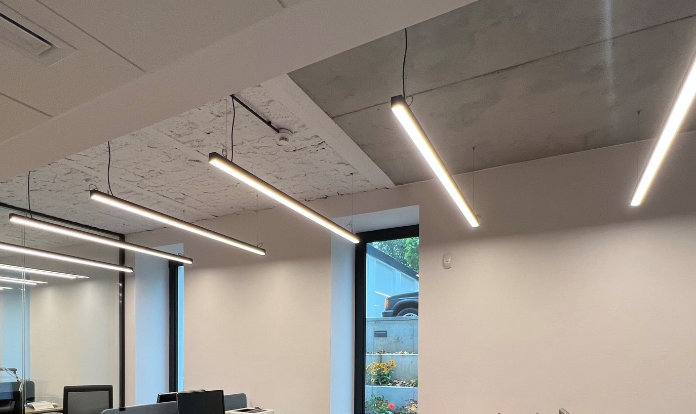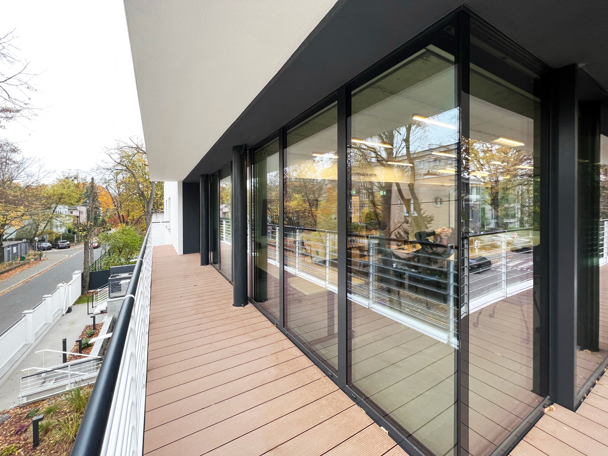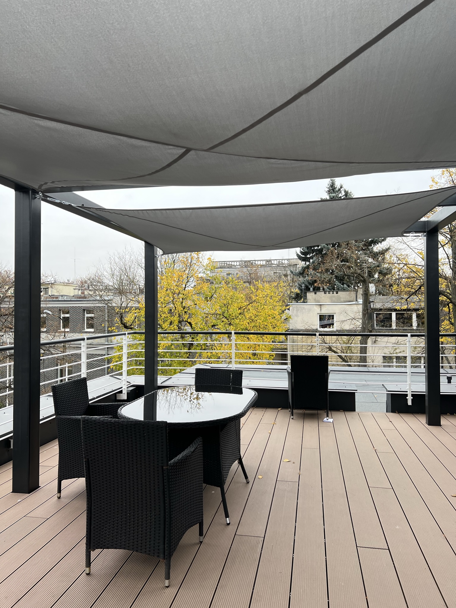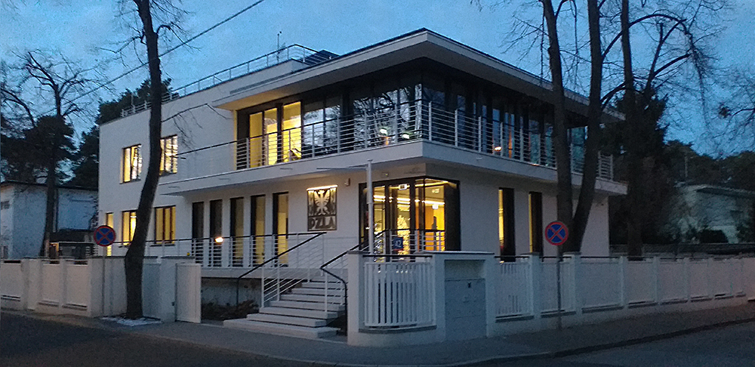The new headquarters of the Polish Athletics Association has been created in a remodelled existing building, which is located in the Bielany district of Warsaw.The S.A.M.I. Architekci studio is responsible for the project
Conversions of existing single-family houses can sometimes be very impressive, but they usually focus on the appearance of the building, not its function. In the case of this residential building with a service room on the ground floor, the conversion turned out to be total. The villa has been transformed into an office and also a representative building
The new headquarters of the Polish Athletics Association. Photo: S.A.M.I. Architekci
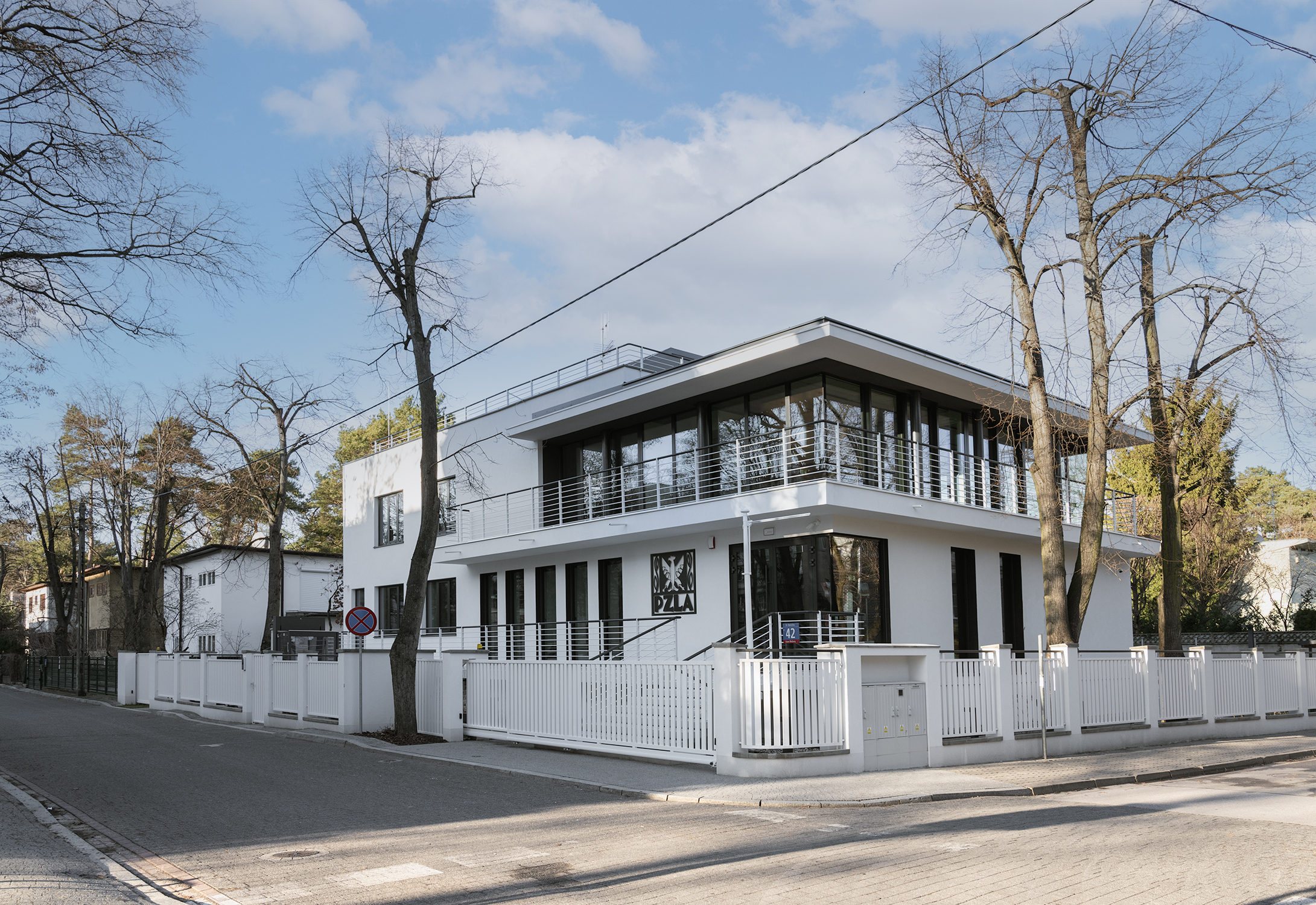
S.A.M.I. Architekci consciously made use of the qualities of the existing building when designing its conversion for the headquarters of the Polish Athletics Association. The massing of the existing building was retained, but on the facades the rhythm of the windows and details were adapted to suit the new function and the new purpose. In place of the existing corner entrance, a wide, glazed main entrance was created, accessible from an elevated, comfortable gallery with stairs from Barcicka Street. On the first floor, the existing terrace has been covered and glazed, making the whole more coherent. On the south side, the monolith of the massing has been sculpted by extending the floor slabs at floor and roof level. The architects also made use of the greenery: the existing greenery is reflected in the large glazings and is also an attractive view from the windows. The building has been fitted with a green roof, part of which has been turned into a recreational space, accessible from the stairwell. The large glazing and dark woodwork, the light-coloured facades and the composition of simple geometric forms with a flat roof and clear divisions are a reference to the tradition of pre-war modernism in its luxurious, elegant edition. The character of the existing and reconstructed residential building with services on the ground floor has been fundamentally changed by design – it has become a representative building
The building before and after modernisation. Source: Google Maps and S.A.M.I. Architekci
The design of the interiors aimed to achieve spaces that were as large as possible and comfortable to use. A clear functional division was used to achieve this, achieved partly by using existing walls and partly by building new ones. In addition to the office spaces on the basement floor, ground floor and ground floor, it was necessary to create representative spaces. These were designed on the ground and first floors. The flooring of the ground floor lobby and corridors was designed with large-size porcelain stoneware tiles, with the aesthetics of grey natural stone. The stairs and staircase landings are similarly made. The ceilings in each room have been partially exposed and left unfinished. Each room has an adequate amount of daylight, and the use of glazed partition walls allows the internal circulation routes to be illuminated. The walls have been composed and designed to allow for the display of sports trophies and photographs thematically related to the activities of the PZLA
Location: Warsaw – Bielany, 42 Barcicka St
Investor: Polish Association of Athletics / PZLA 100 Sp. z o.o
Design office: S.A.M.I. Architekci Sp. z o.o
Chief designer: arch. Mariusz Lewandowski
Collaboration: arch. Paweł Pyłka, arch. Marcin Kopania, arch. Paweł Ptaszyński, arch. Dominika Sikorska, arch. Mariusz Korytkowski, arch. Zuzanna Woźniak, arch. Kamila Doniec
Contractor: TMX Project
Total area: 775 m2
Photography – author: Zuzanna Woźniak
Source: sztuka-architektury.pl, S.A.M.I. Architekci Sp. z o.o
Read also: Architecture in Poland | Office building | Facade | Modernism | Metamorphosis | Polish designers

