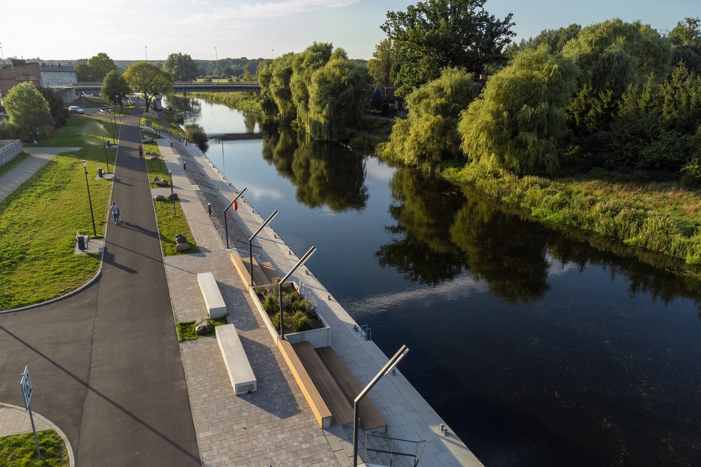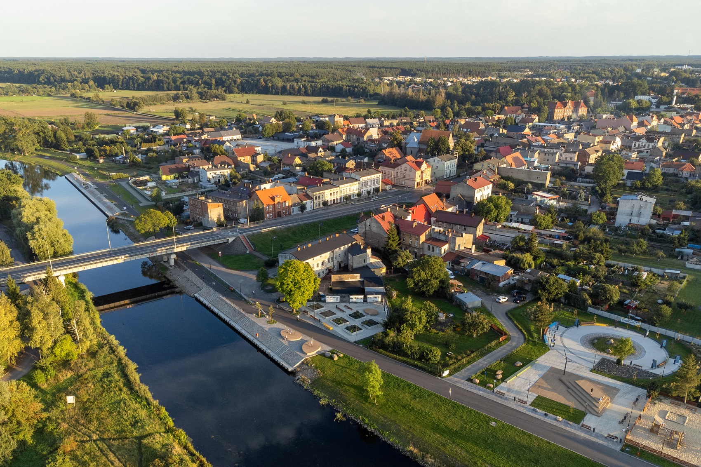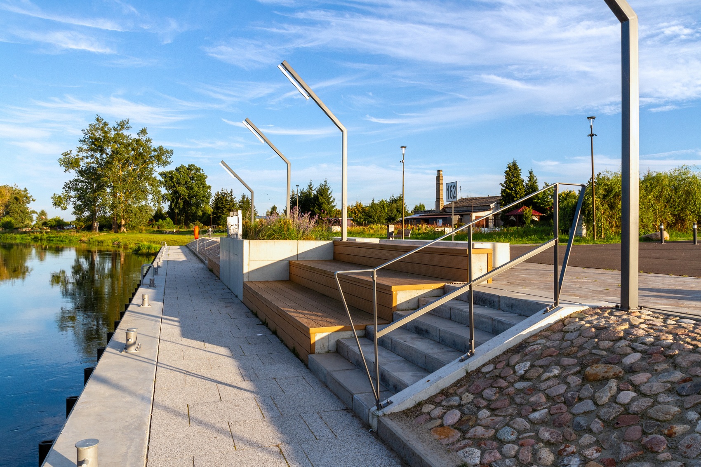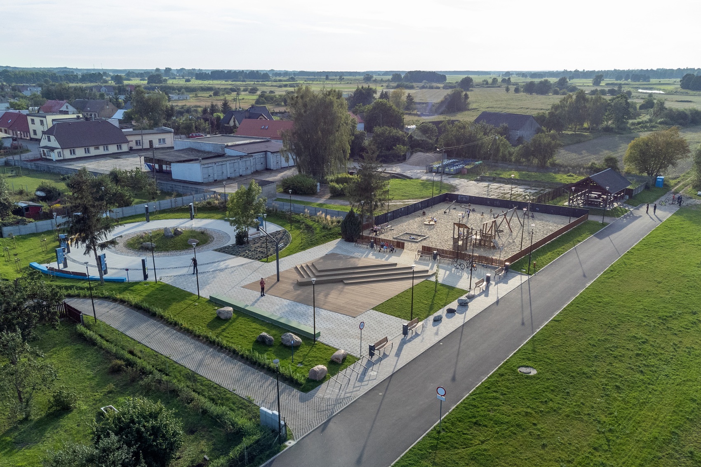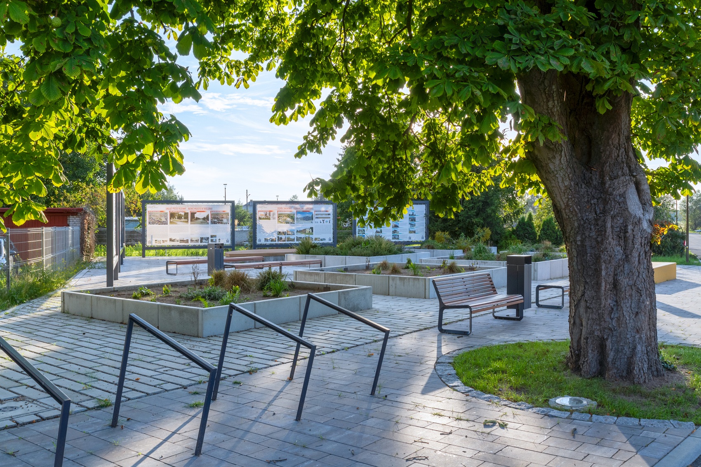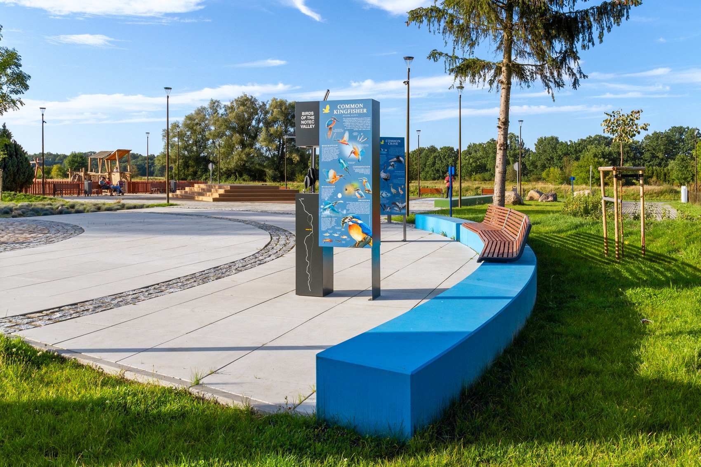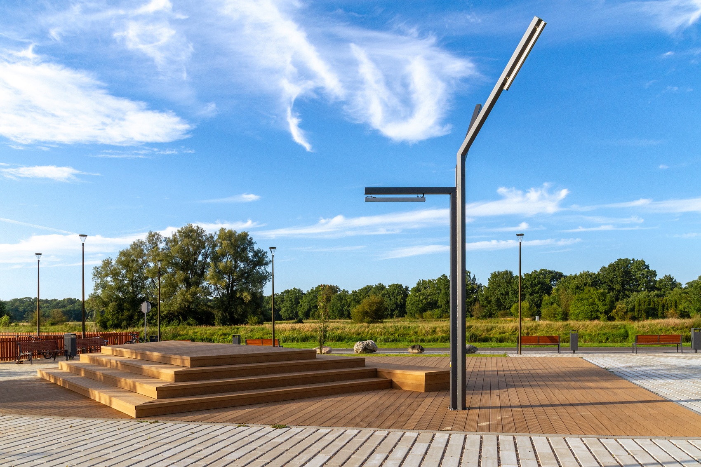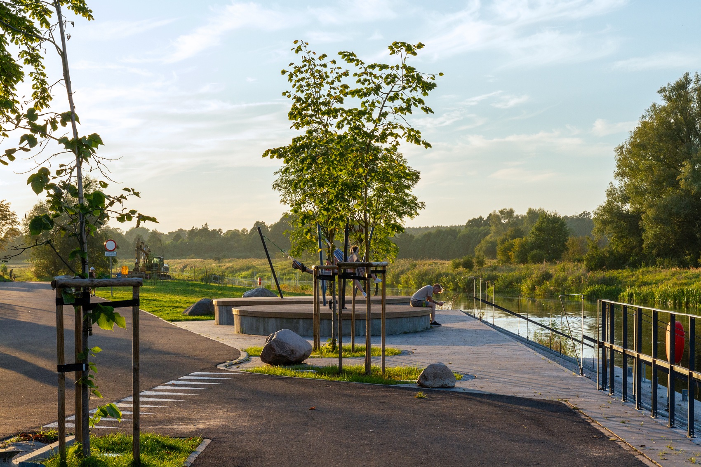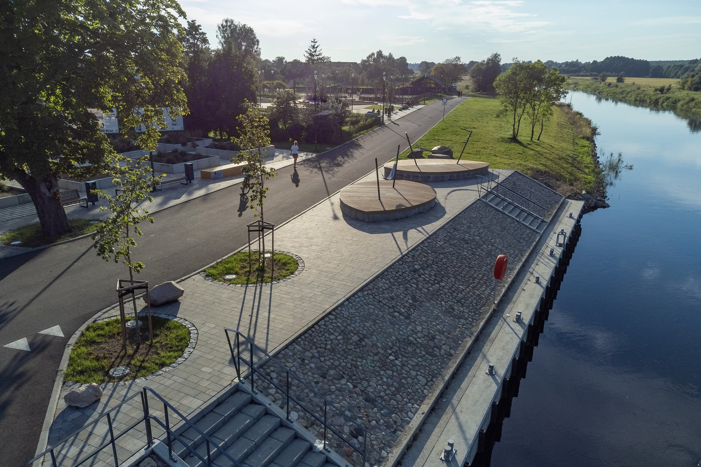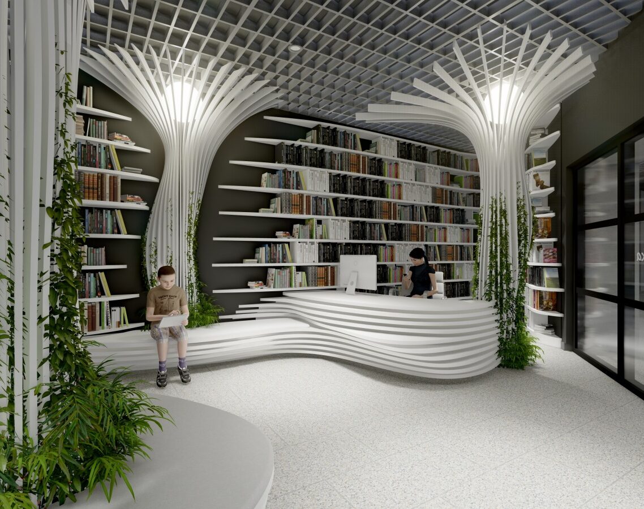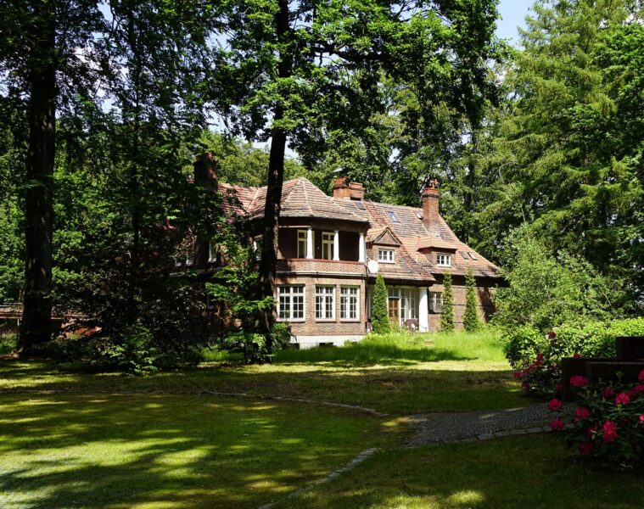This is part of a town revitalisation project. The Nadnoteckie Boulevards in Wieluń were designed by architects from the Neostudio Architekci studio. Residents have gained an attractive space to spend time outdoors. Situated by the river, the area can become a showcase for the town
Wieleń is a town in the Greater Poland voivodeship with a population of almost 6,000. The Noteckie Boulevards, built there, are a priority investment in the revitalisation programme of Wieluń and represent the restoration of proper access to the Notec river for the town. The city’s river is an important factor shaping the city’s position and rank. The Notec River once concentrated the economic centre and marked the state border after the First World War
For many years, Wieleń has sought to ensure that its residents can enjoy the benefits of the town’s location next to the river, which is also the Vistula – Oder waterway, part of the E-70 international waterway. From its connection with the Bydgoszcz Canal to its confluence with the Warta River, it belongs to inland surface waters recognised as navigable, known as ‘inland waterways’
The project area is located in the vicinity of the historic urban layout of the city and the canalised river, the operation of which is subject to the rules imposed by the State Water Management Company Wody Polskie. The project involved the creation of a pedestrian and cycle path along the river, over 500 m in length, with connections to the city space and the green shoreline, the architects describe
In its design, Neostudio has distinguished modules that have been given successive names and specific functions. People who use the river can stop here and spend time surrounded by attractive architecture. The ‘Boulevards’ module consists of one line: two mooring quays (berths) No. 1 and 2 with lengths of 120 and 58 metres, as well as two bank bands and a retaining wall. The “Green Classroom” module, on the other hand, is a space for integrating students and conducting outdoor activities. Classes on nature and ecological issues can be organised here. Another module is the ‘Educational trails’ (ornithological and historical trails related to Wieluń)
There are more designated activity zones. The architects designed the ‘School gardens’ module, where the youngest can plant, while the ‘Fun? Naturally!” module is a modern playground, the elements of which were built using acacia wood
The main idea of the project was to create a place that is friendly and as close as possible to the natural banks of the river. The channelised Noteć River, which has a navigable function, received a concreted shoreline with reinforced slopes, made
with partially reclaimed stones from the river and locally acquired stone pebbles and grass with microconifers, the project authors add
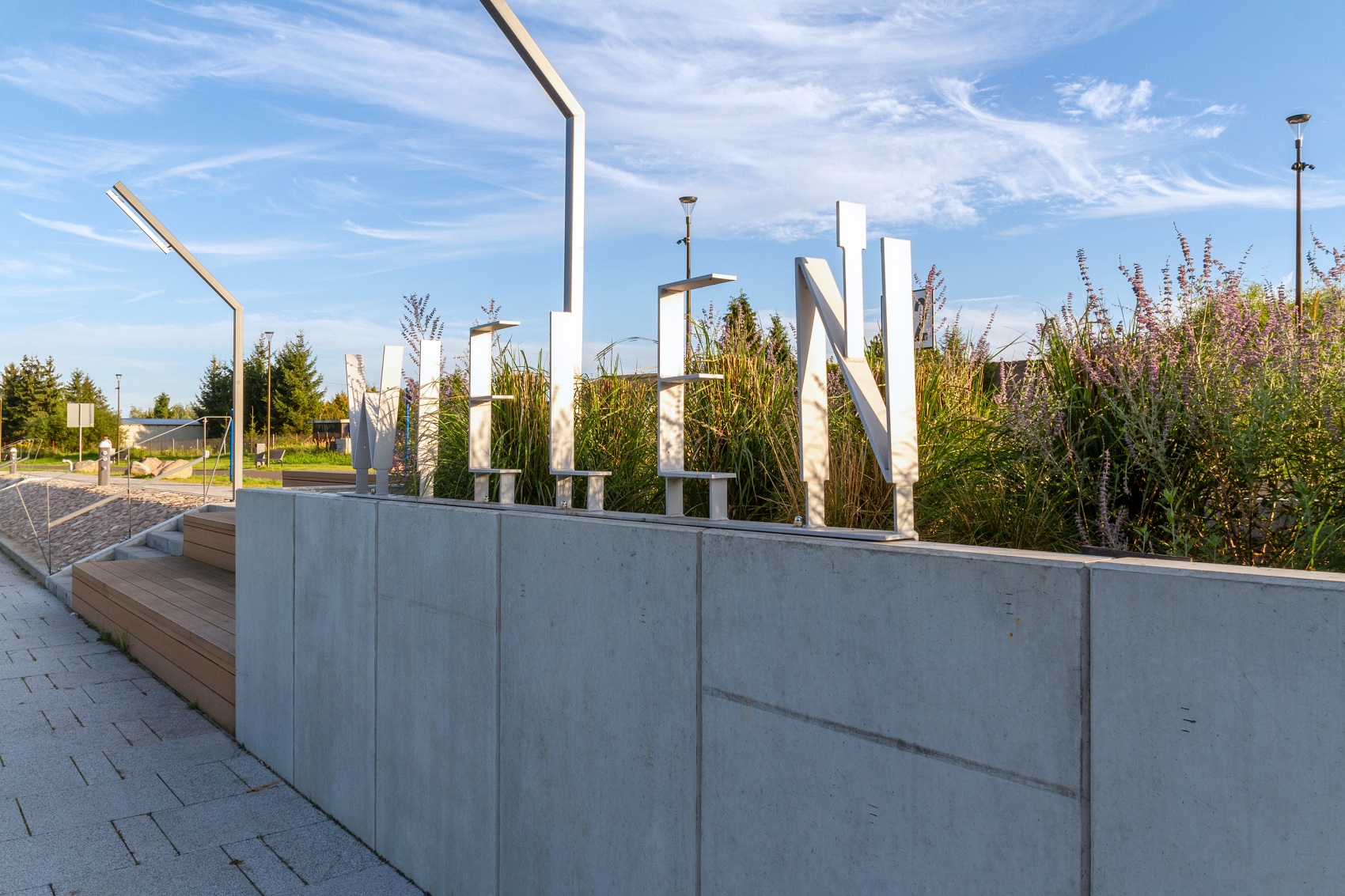
In order to take care of the comfort of cyclists, the pedestrian and cycle path was built with asphalt. In addition, for people with limited mobility, a ramp was built to access quay 1
Along the pedestrian and cycle path, peninsulas with benches with wooden infill and park baskets were designed, which, integrated into the meadow greenery, provide a place for individual relaxation. The individual modules are drowned in low greenery – ornamental and meadow grasses (which do not require watering), native greenery and high greenery – planted lime trees
In preparing the design of the boulevards, the architects preserved the existing large trees and designated spaces for new plantings. Responsible design is important throughout – the carbon footprint has been reduced through the use of local materials and care has been taken to ensure that the surfaces allow rainwater to flow into the ground. The boulevards, although small in size, provide an attractive area for education and recreation that integrates residents
The Nadnoteckie Boulevards won First Prize in the 12th edition of the competition “Best Developed Public Space in Greater Poland” under the patronage of the Marshal of the Greater Poland Voivodeship, organised by the Society of Polish Town Planners – Poznań Branch
How did the Competition Jury justify the awarding of the prize?
Design: Neostudio Architekci Świerkowski Jarosz Sp.P
Authors: Bartosz Jarosz, Paweł Świerkowski
Author collaboration: Małgorzata Biadała, Katarzyna Spychalska, Tomasz Sołtysiak
Design: 2020-2021
Implementation: 2021-2022
Area of the development site: 19 501,40m2
Area of part of the river: 4899.60m2
photo: Paweł Świerkowski, Bartosz Jarosz
source: Neostudio Architekci
Read also: Plazas, Squares, Parks | Greenery | Urban furniture | Interesting facts | whiteMAD on Instagram

