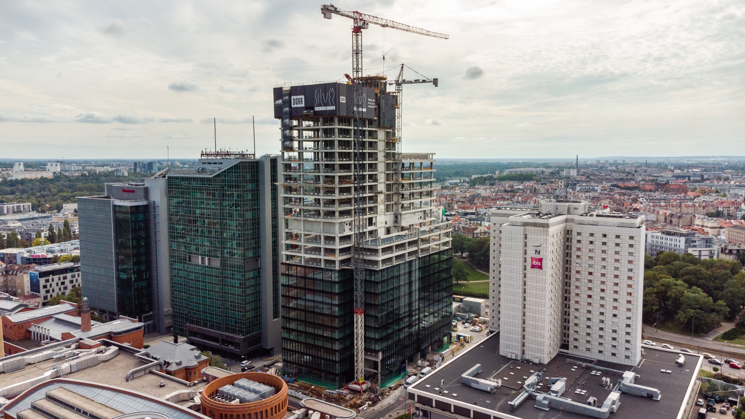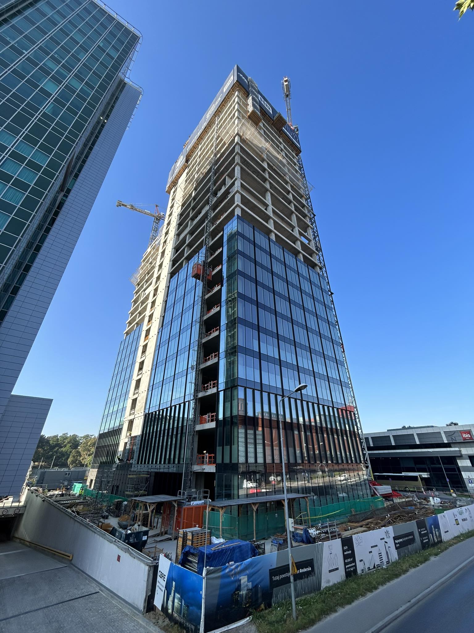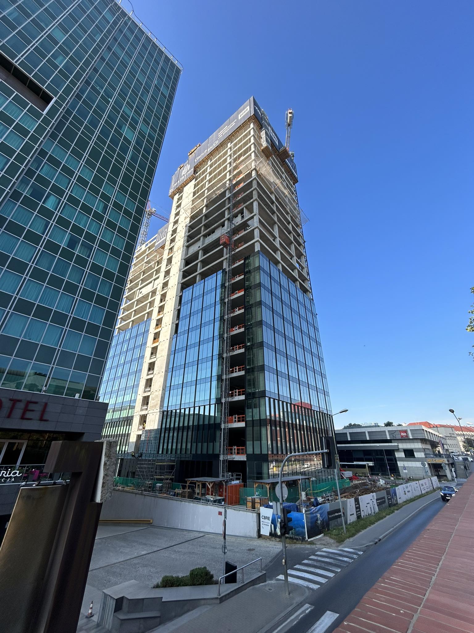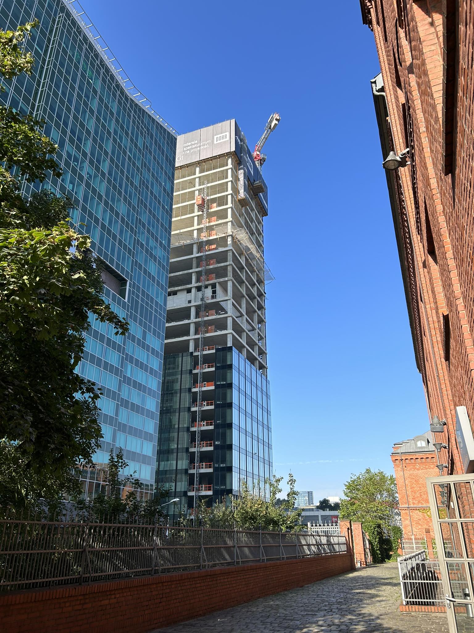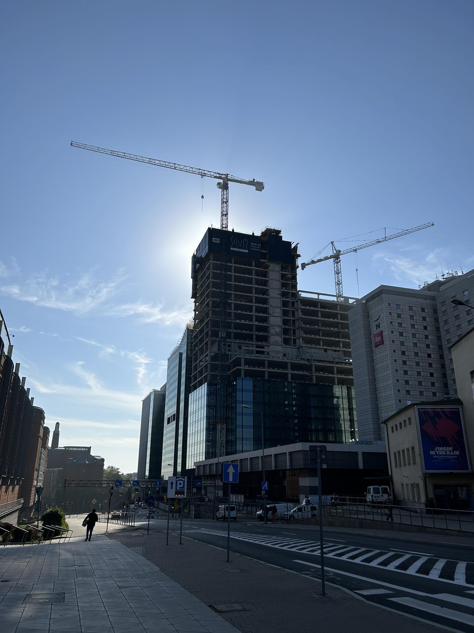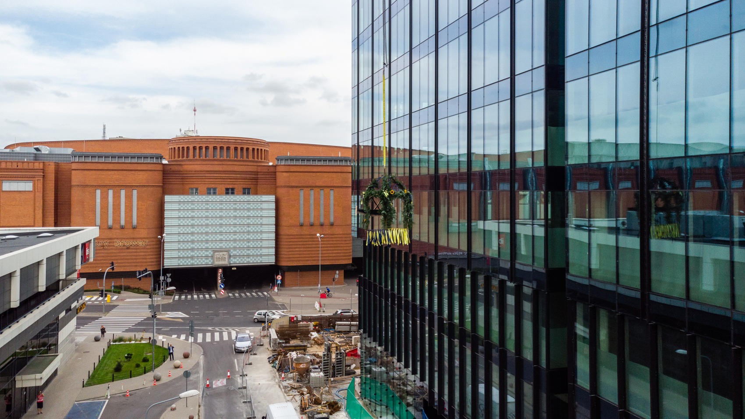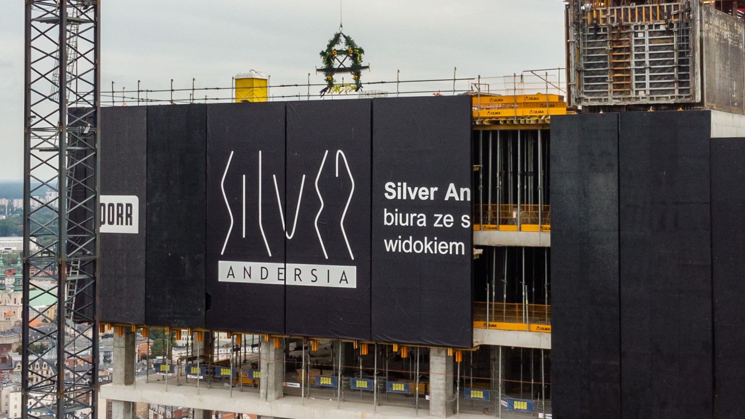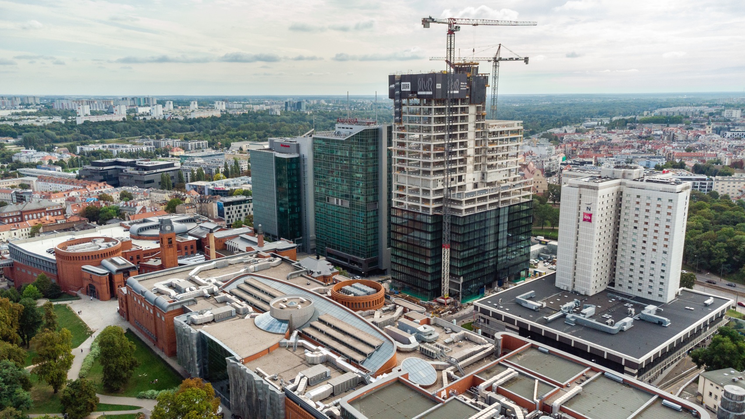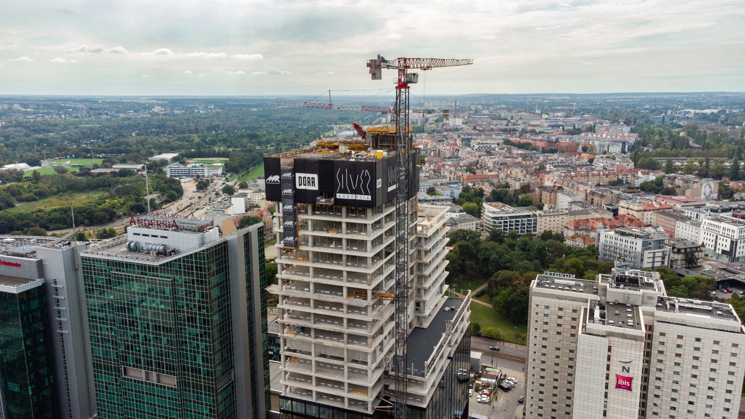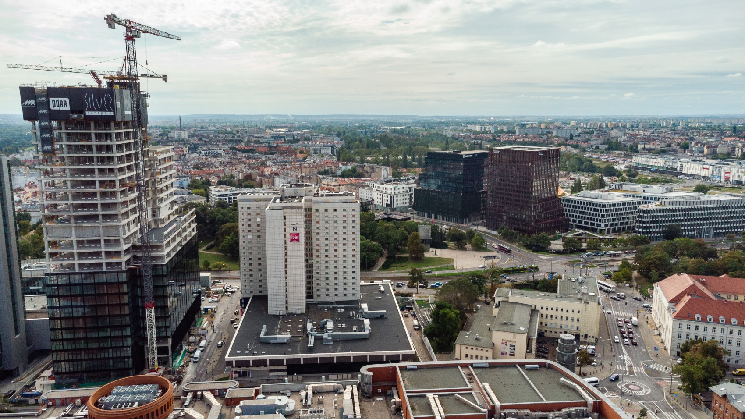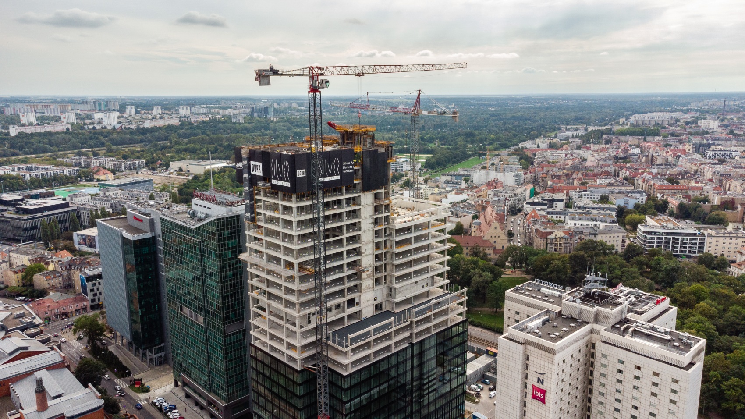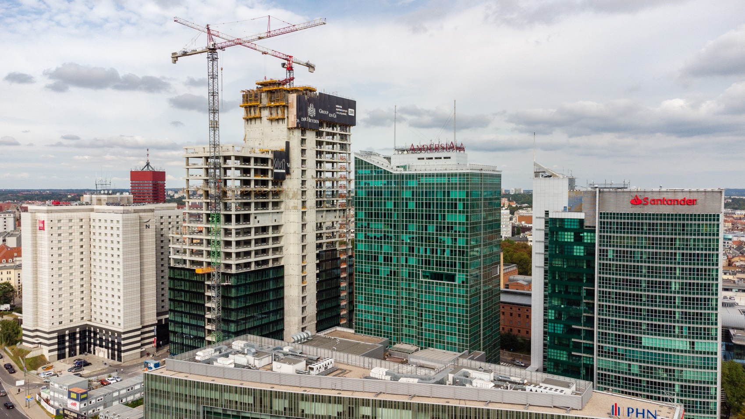Construction of the Andersia Silver skyscraper is underway. A symbolic topping out has recently been hung on its top. The office building has reached its target height, which means it is the tallest building in Poznań. The building is 116 metres high
The skyscraper was designed by Pracownia Architektoniczna Ewa i Stanisława Sipińscy, which has already created many other completed projects in Poznań. It was in this office that the Andersia skyscraper, the Saint Roch Bridge, the office building of the Poznań Financial Centre PFC or the Dworcowy Bridge were designed. Now Andersia Silver joins this list
The development of Poznan would not be possible without such investors, such architects and such contractors. This is the tallest building in Poznań, beautiful and modern offices will be created for companies considering investing in our city. Without such facilities, there would be no such entities in Poznań, no well-paid jobs. This cooperation of private business, great contractors and investors makes the city develop and the residents are satisfied,” said Jacek Jaśkowiak, Mayor of Poznań, during the ceremony
Andersia Silver has changed the skyline of Poznań, becoming the tallest building not only in the city, but in Wielkopolska. The way to the top – from zero level to the target height of the 25th storey – was completed at a record pace,” emphasised Piotr Kledzik, President of the Management Board of PORR S.A., the general contractor of the investment
The symbolic topping out heralds the completion of the construction of the 116-metre high building. This moment was awaited not only by the initiators and executors of the investment. The Andersia Silver, towering over Poznań, has pulled off its target height and become the tallest building in the capital of Wielkopolska
The completion of the office building’s construction means a change in the leading position in the ranking of Poznań’s tallest buildings. Andersia Silver is currently the tallest building in the capital of Greater Poland. However, the office building, which will be erected from 2020, will not only tower over Poznań in height. It is also the largest office building in Wielkopolska, with 25 above-ground and 3 underground storeys, 116 metres high and as much as 40,000 sqm of space. Andersia Silver will be served by 15 lifts, and will offer its future tenants three types of space, varying in size, with the possibility of connecting them by internal (surface) staircases. A bicycle room with changing rooms, showers, service bays and chargers will be accessible directly from the ground floor. The car park will include 227 parking spaces and charging stations for electric vehicles. A special building application will also contribute to the high comfort of the facility
During the construction phase of Andersia Silver, for example, intriguing self-lifting formwork and wind shields visible from the street were used for the first time in Poznań. These innovative solutions make it possible to construct high-rise buildings by reducing the use of tower cranes and increasing worker safety
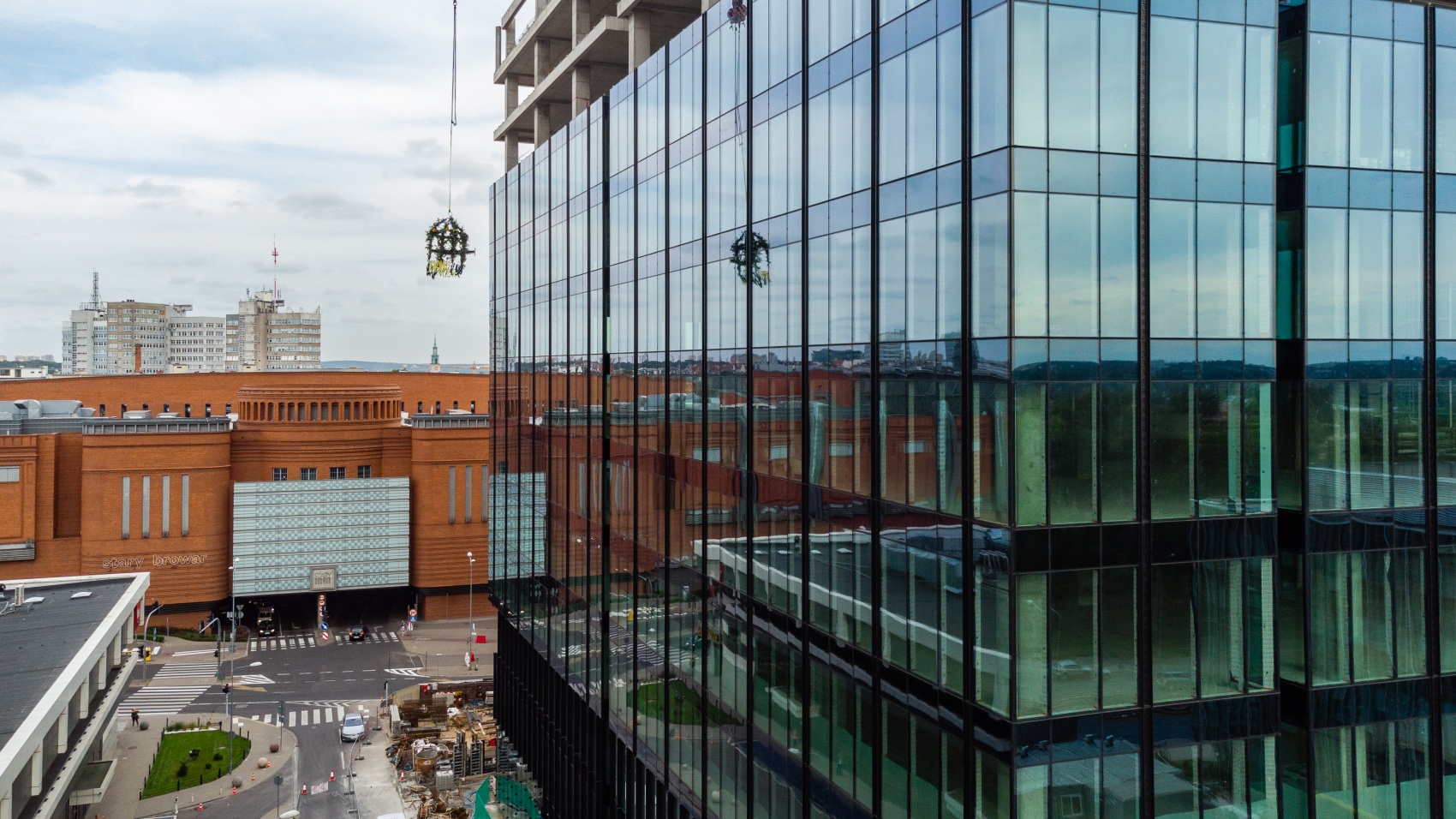
The use of such solutions allows for energy and financial savings and reduces the impact of atmospheric factors on construction workers, limiting the spread of pollution, explains Mariusz Gaertner, Project Manager, Probuild
Andersia Silver facades are also worth mentioning. They are energy-efficient, with high acoustic parameters and glazed with functional glass that limits the amount of light transmitted, reducing the degree of heating of the rooms and thus the energy expenditure for cooling them. Importantly, the façade is made up of pre-fabricated segments assembled under factory conditions rather than directly on site, which will not only enable faster installation, but also greater pollution control and reduced waste. Already, it can be seen how the successive floors are surrounded by modern glazing, in which tilt narrow sash windows have also been designed, allowing users of the building to ventilate their rooms, not only through full internal air-conditioning systems, but also through direct access to outside air
Interestingly, viewing terraces will be created on the 12th and 19th floors for tenants to use. Completion of the works on Poznań’s Anders Square and commissioning of the Andersia Silver office building is planned for 2025
source: PORR
Read also: Skyscraper | Poznań | Curiosities | Glass | Office building | whiteMAD on Instagram

