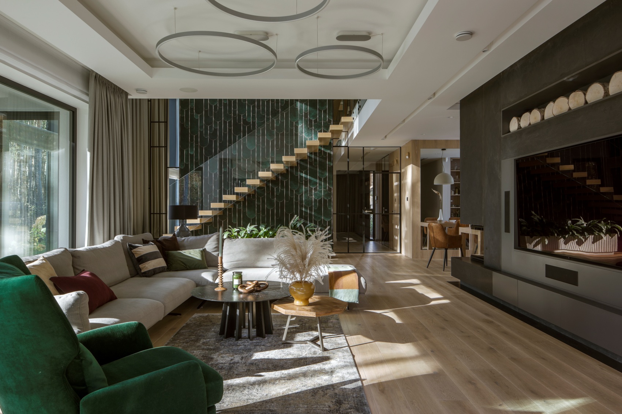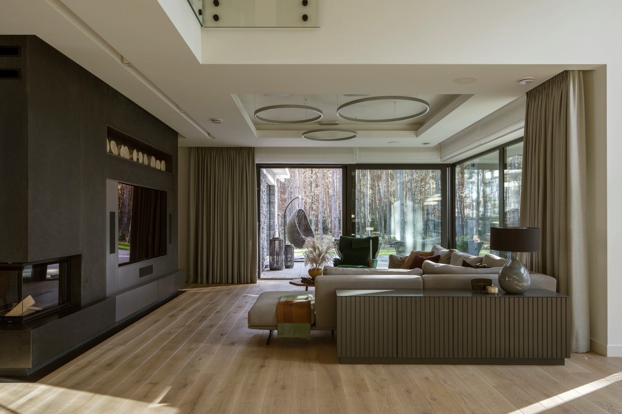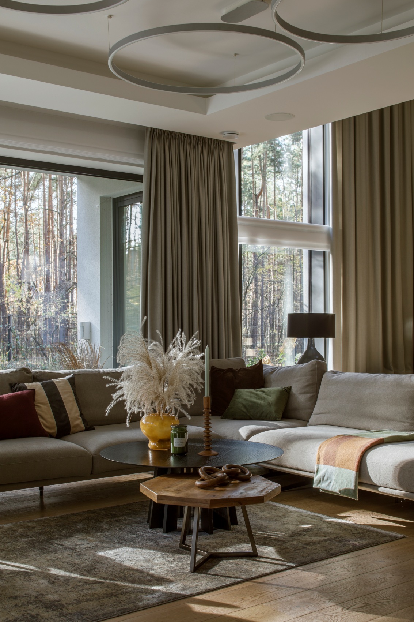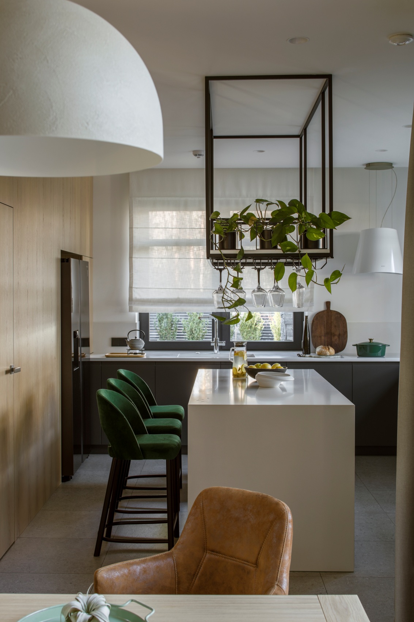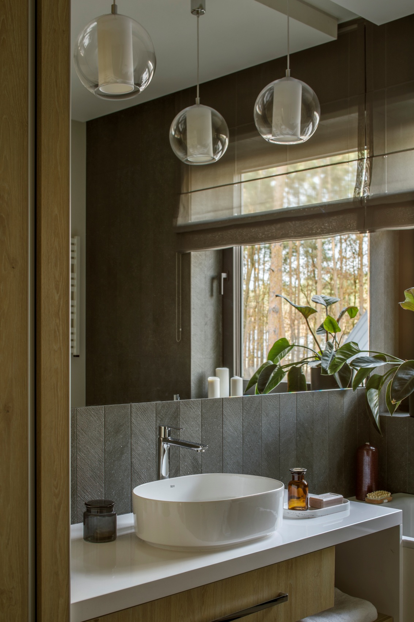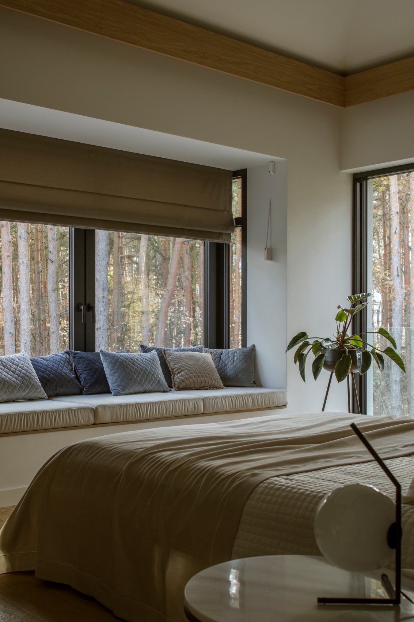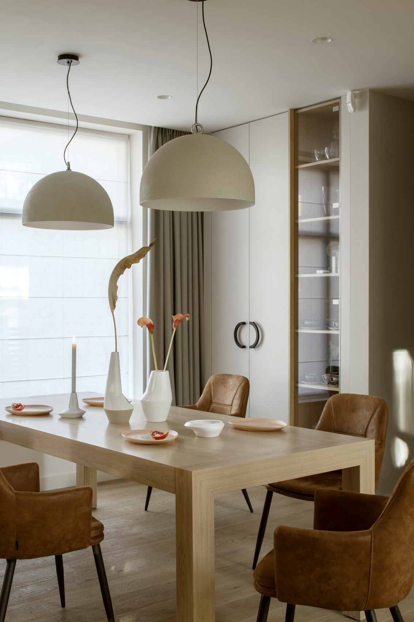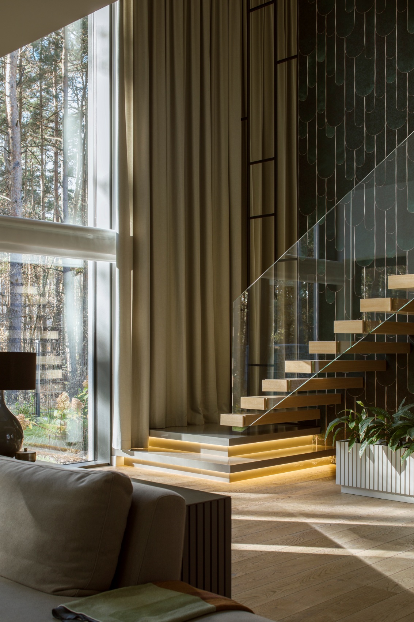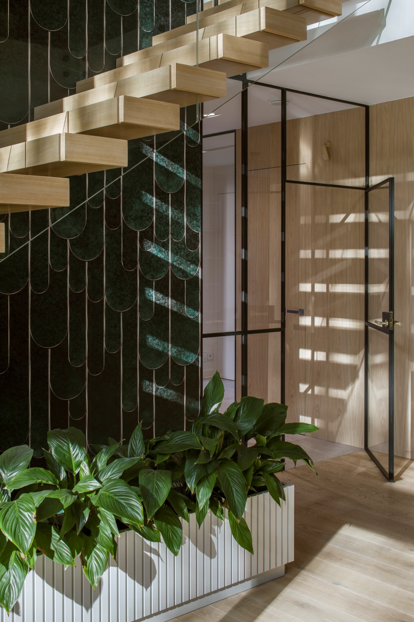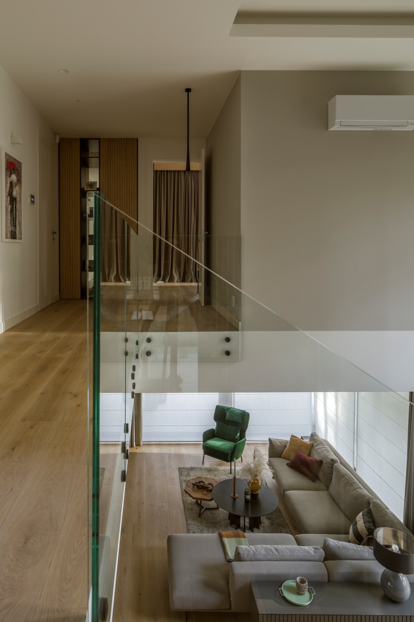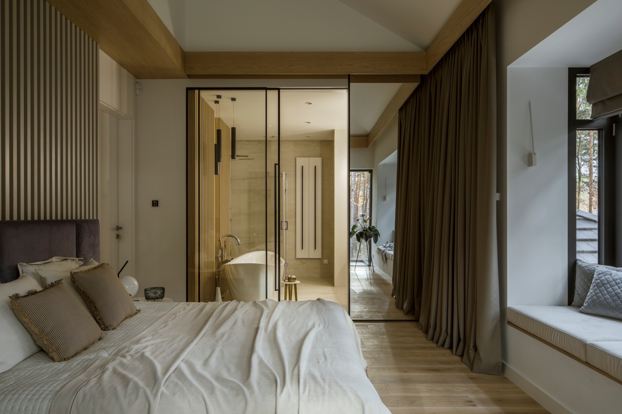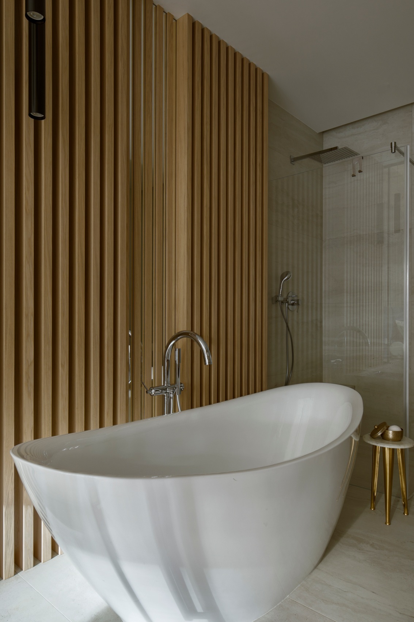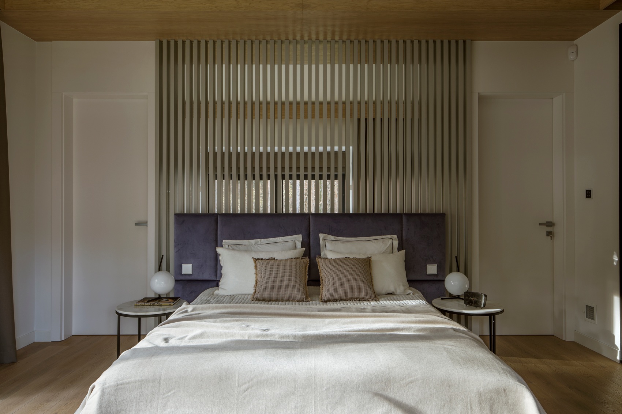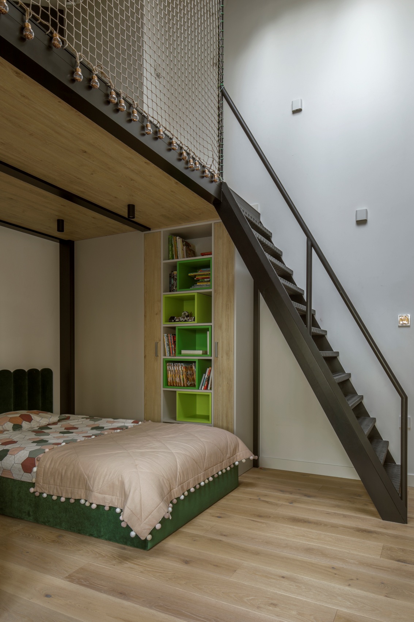The interiors of the house near Warsaw were designed by architects from the Hola Design studio. The designers opted for subtle luxury that corresponds well with the nature outside the windows. This was helped by the natural materials adorning the interior and a limited colour palette that gives a sense of calm.
It is a dream place to live for a family of three who wanted to live in symbiosis with nature. The ideal location was a plot of land near Warsaw, which borders a forest. The proximity to the greenery allows them to take frequent walks with their dog, enjoy the soothing silence and catch a glimpse of the green pine trees. A similar atmosphere was to prevail inside. Therefore, nature seeps in through the panoramic windows of the living room, flooding the space with daylight and allowing one to immerse oneself in the surrounding nature. The architecture of the house and its interiors has been carefully designed to harmonise with the nearby forest. The boundaries become fluid. The patio encourages the enjoyment of the outdoor space, creating a harmonious connection between the home’s seclusion and the outdoors.
‘When designing the interiors, we knew that the colour scheme and natural materials would be key,’ say Monika and Adam Bronikowski of studio Hola Design. The architects enriched the palette of greys and beiges with shades of green, orange and black, blending with the colours outside the window. Together, they create a relaxing aura.
Oak is at the forefront – on the floor, in the fittings and even in the ceiling – creating a warm and cosy atmosphere. Character is added to the interiors by furniture designed by Hola Design with varnished wooden veneers. Also noteworthy is the natural slate with which the wall by the fireplace is finished. This wall is part of the granite block that forms the heart of the house. The multifunctional element, designed by Hola Design, also houses a TV cabinet, cupboard and bookcase, and further separates the living room area from the kitchen. In order to make the massive block lighter, the designers illuminated it from above and below with LED strips, creating the impression of floating in the air.
A similar treatment was applied to the staircase. The sculptural form of the staircase is emphasised by the subtle lower lighting. The cantilevered construction also looks light and modern thanks to the transparent railing. The glass pane does not take up any space or light. Instead, it reveals a two-storey high wall, finished with decorative vertical wallpaper. Gold details on dark bottle green give the interior a touch of sophistication and elegance.
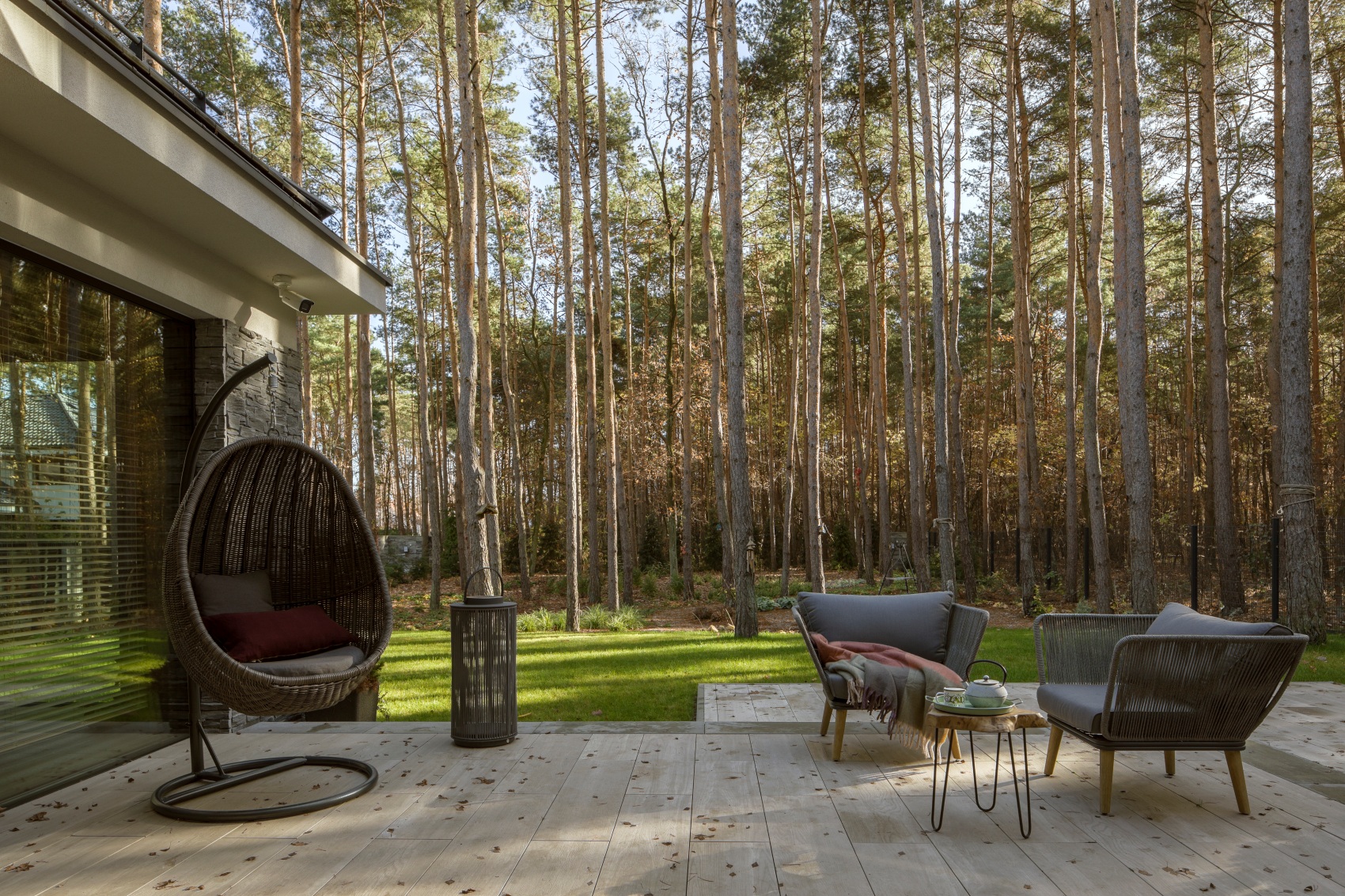
The bedrooms, located on the first floor, are kept in a soft, light colour scheme of greys and beiges, enriched with green and purple. In the master bedroom , on the wall behind the bed, the designers applied an interesting treatment – they placed an underlay in the form of a mirror under the slats. – Its surface reflects the window and the forest, satisfying the need for close contact with nature. Daylight also reaches the bathroom, separated from the room only by a glass partition with sliding doors. A free-standing, minimalist bathtub invites you to relax,” explains Monika Bronikowska. A comfortable seat in the panoramic window of the children’s bedroom also promotes tranquillity.
The real temple of relaxation, however, is the SPA area integrated into the house, equipped with a gym, sauna and swimming pool with hydro-massage. The illuminated, decorative wall of salt bricks not only impresses with its striking appearance, but also, thanks to its air ionising properties, creates an aura full of freshness. The combination of natural textures and comfortable furniture provides the perfect space for the homeowners to relax.
In keeping with the concept of quiet luxury, every element of this family space amidst the oaks and pines is at once aesthetically pleasing and functional, fostering inner harmony.
_
About the studio:
Hola Design is a Polish design studio operating on the domestic and international market, a member and partner of international trade associations. The studio’s team consists of interior designers and architects as well as specialists in investment services. The studio’s portfolio includes hundreds of completed projects and awards in national and international design competitions. – We periodically improve our competencies by participating in training courses and trade fair events at home and abroad. We participate as jurors in industry competitions and share our vision in the press, on television and within electronic publications, ” says the Hola Design team.
design: HolaDesign
photo: Yassen Hristov
Also read: single-family home | Interiors | Art Deco | Art Nouveau | Detail | whiteMAD on Instagram

