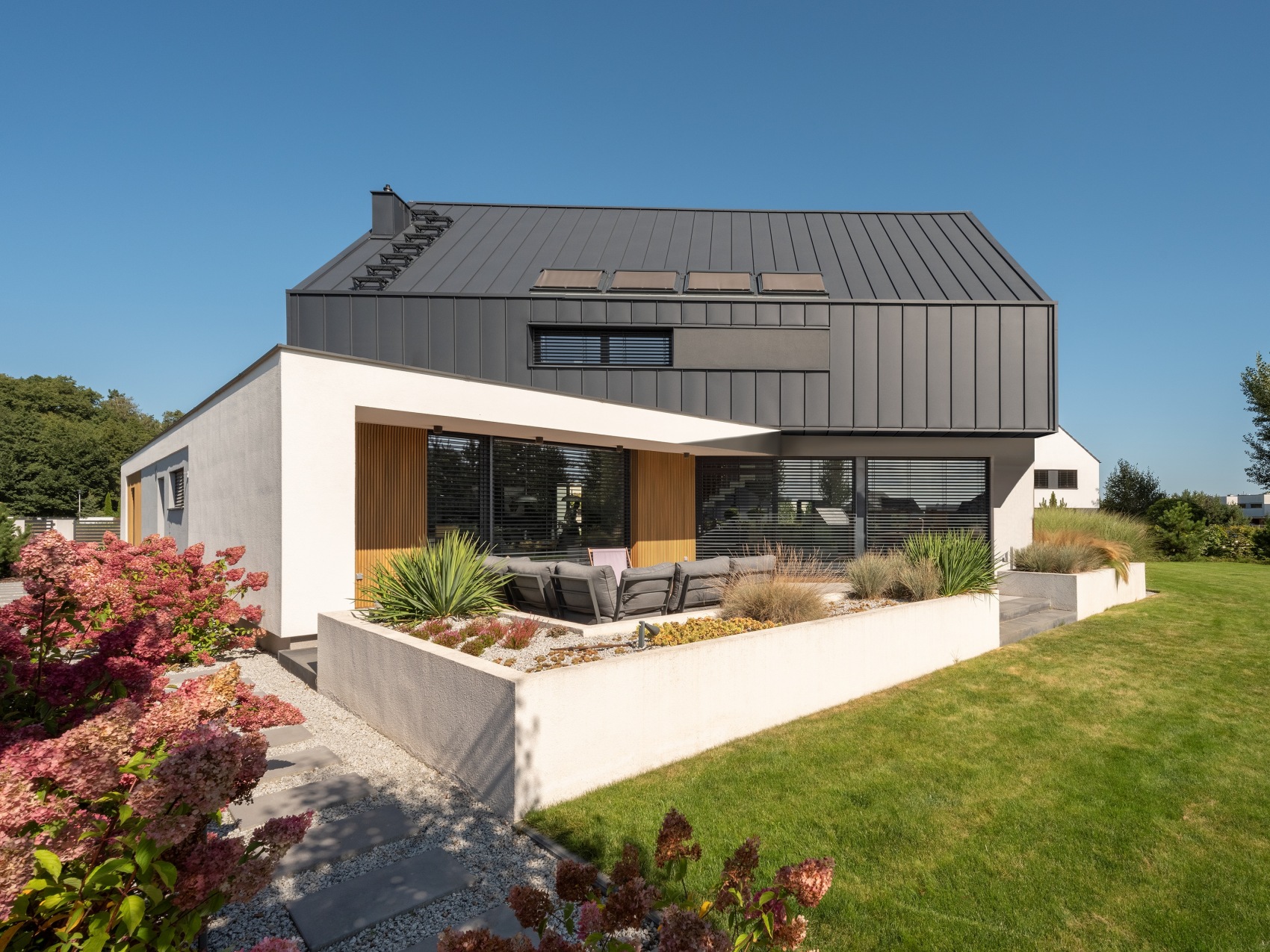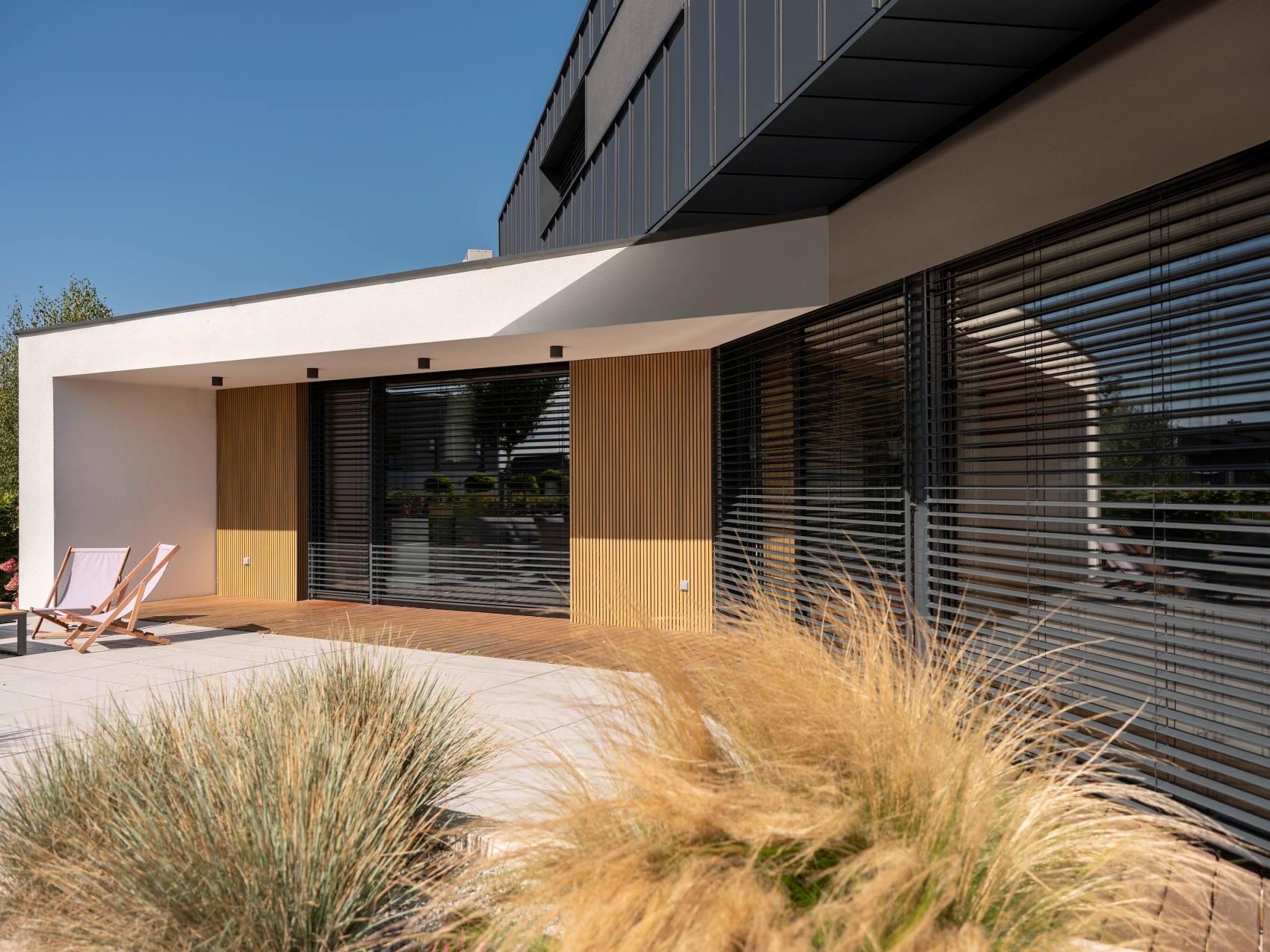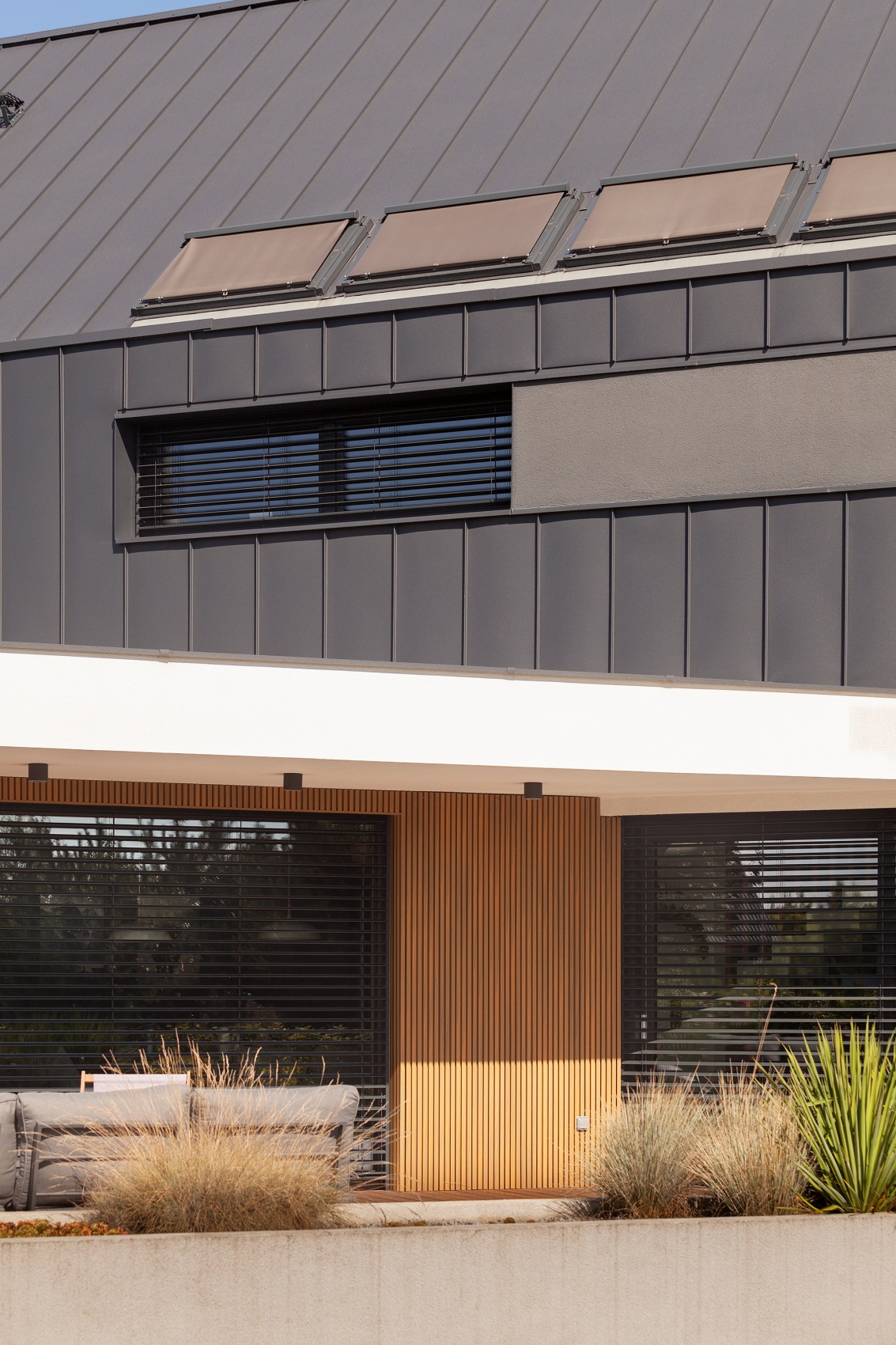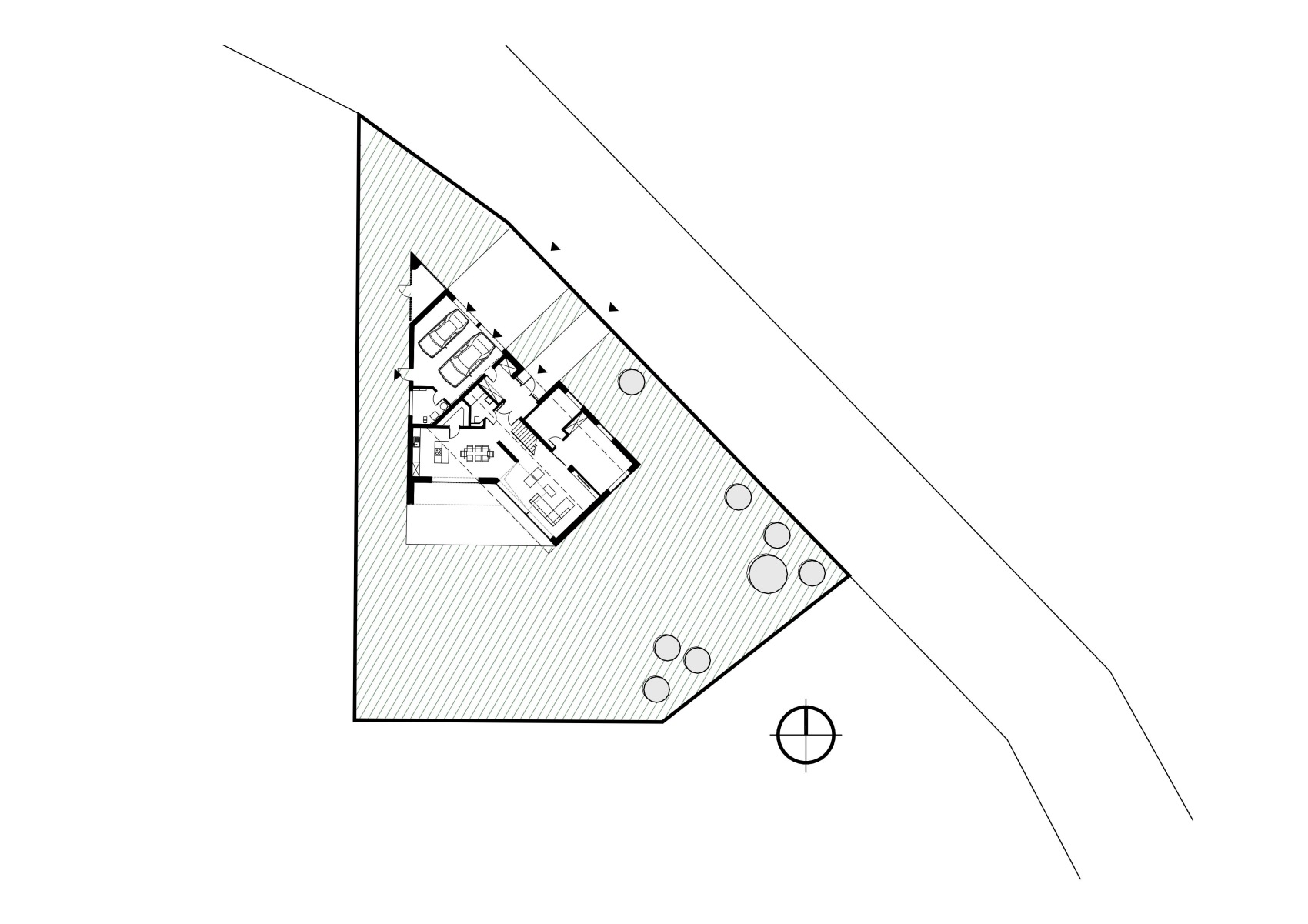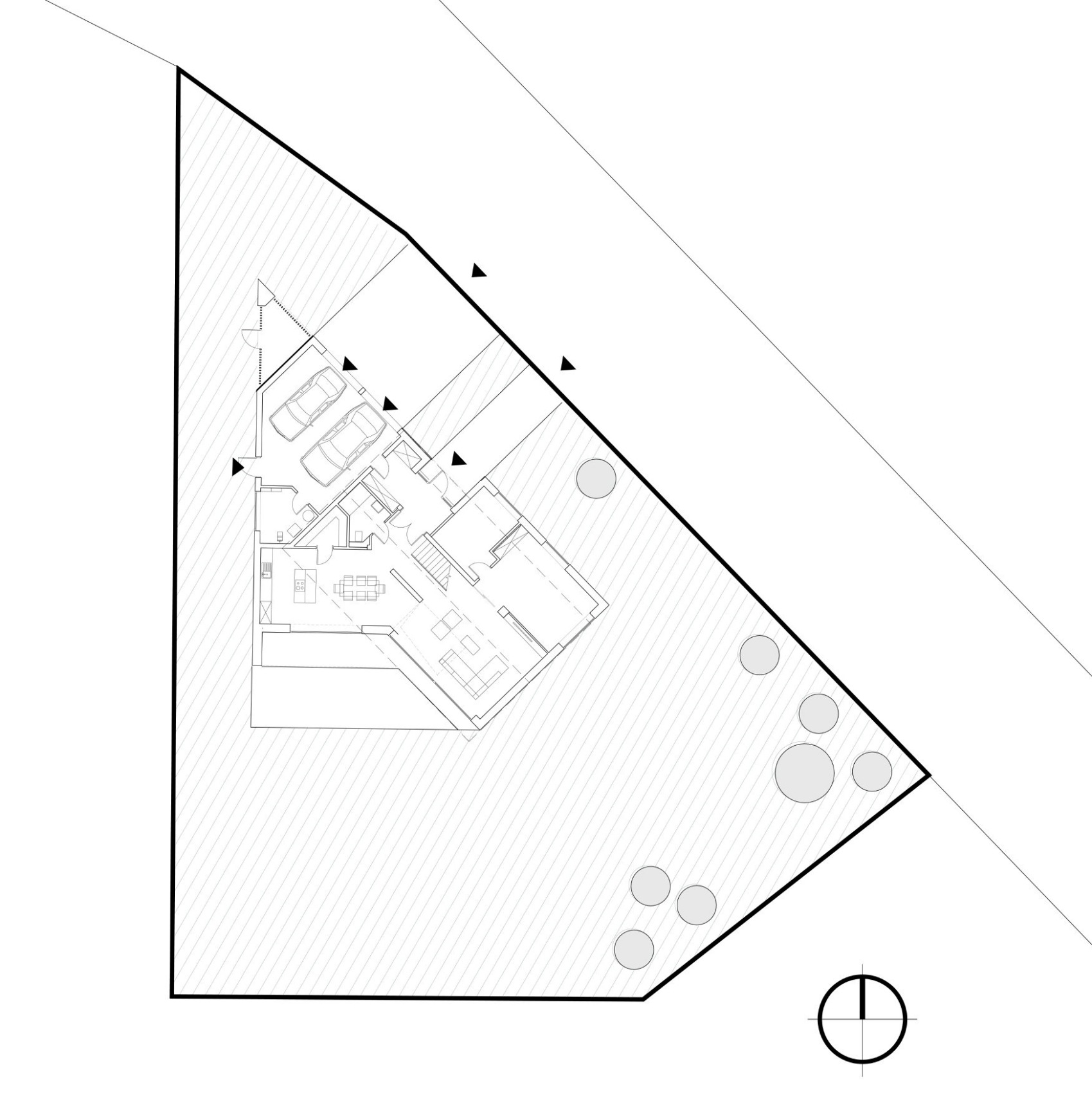The house in Palędz near Poznań was designed by architects from the RBA Architekci studio. It is a modern building with a classic gabled roof. Its shape is the result of the restrictions created by the plot. However, the architects managed to accommodate all the functions the investors dreamedof
The architects placed the building in the northern corner of the plot, thus creating space in the southern part for a generously sized garden. This optimised the building’s orientation towards the world. The garage, the utility rooms and the main bedroom on the first floor are located on the north side, while the living area is open to the south and south-west. While relaxing in the living room, residents can enjoy the sunsets. The children’s rooms have been placed on the south-east side
A cup of coffee on the terrace? It’s a pleasure! The terrace was designed in such a way that it wraps around the building on two sides. In this way, part of the terrace is obscured by the body of the building and separates the residents from the street
The total area of the building is 255 square metres. Visually, the architects have divided it into two parts. The first is the white block of the ground floor and the standing seam metal-clad ground floor. The upper block is slightly offset from the ground floor and forms the roofing of the terrace at some distance
The house in Palędz was designed for a family of four. Each member of the household was to have his or her own place here, and in addition there was to be a guest room and a work area

On the ground floor, unsurprisingly, the living area was located: a living room forming a single space with a playroom and a kitchen with a dining area. The living room, kitchen and dining room open onto a partially covered terrace. In addition, a small guest room, a vestibule, a bathroom and a large garage are located on the ground floor
The first floor is quite classic: three bedrooms have been created here. The first is the master and has its own bathroom and dressing room. The others are the children’s bedrooms. In addition, a bathroom, a laundry room and the already mentioned workspace have been created on the first floor. The latter has been arranged on a glazed mezzanine with a view of the living room
_
RBA Architekci is a studio founded by Radosław Byczkowski. The studio consists of a team of architects and engineers who design single-family houses, commercial and service buildings, but also industrial buildings and interiors. Radosław Byczkowski graduated from the Faculty of Architecture at Poznan University of Technology in 2008. Today he has dozens of residential, commercial and service building and interior designs to his credit
photos: www.fotografy.eu
design: Radosław Byczkowski – RBA Architekci
Also read: single-family house | elevation | minimalism | Poznań | Architecture in Poland | whiteMAD on Instagram


