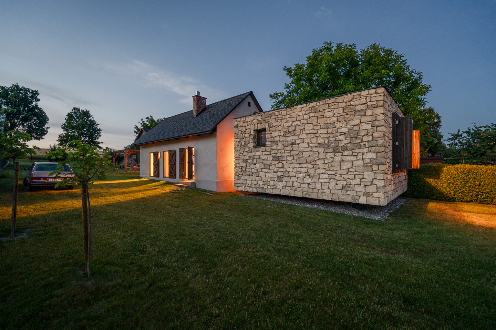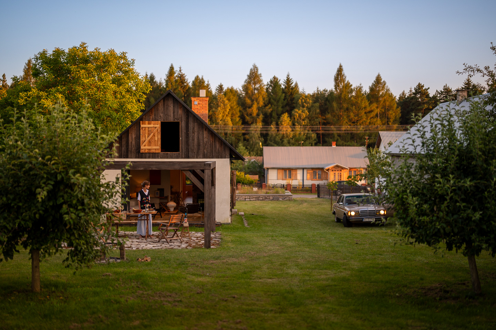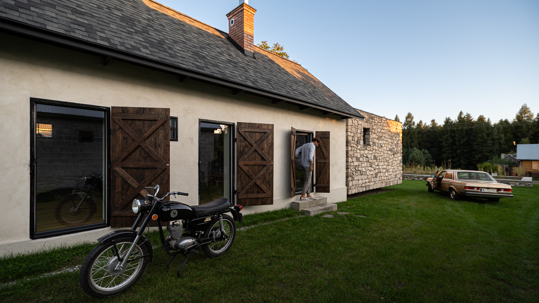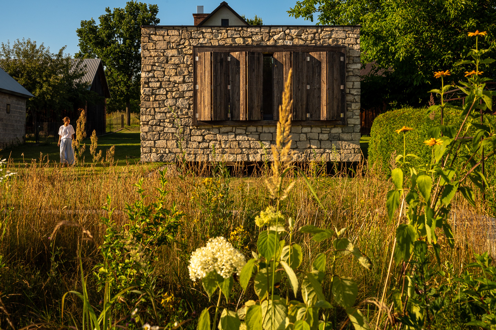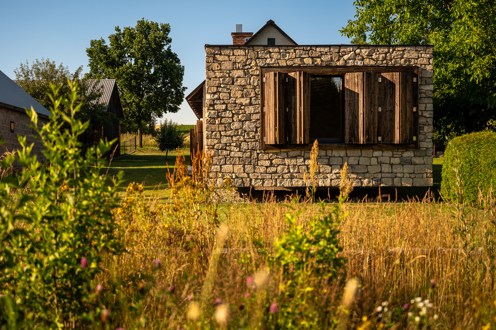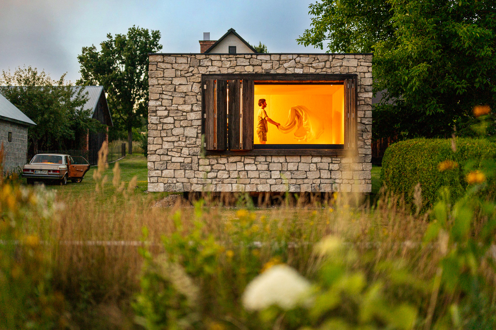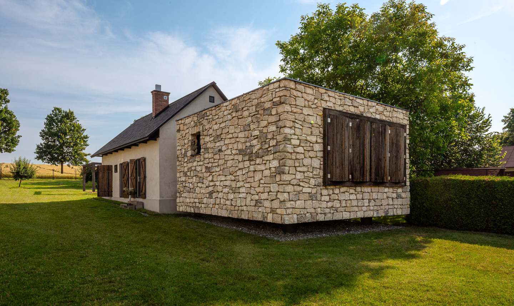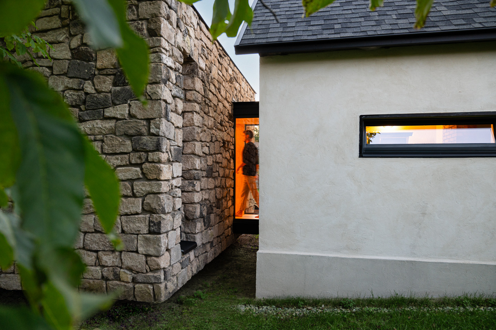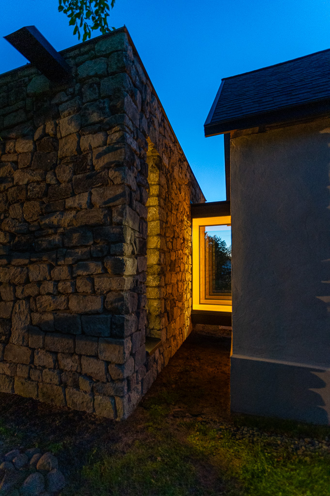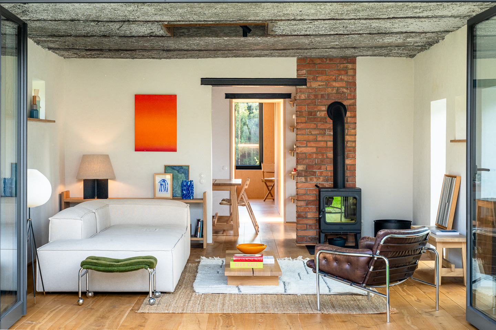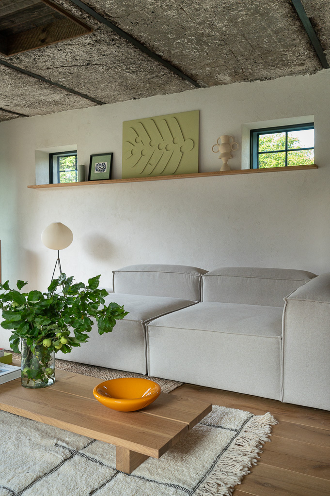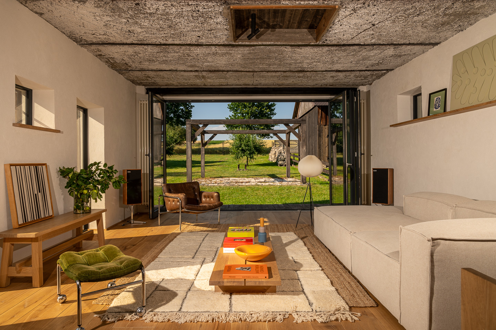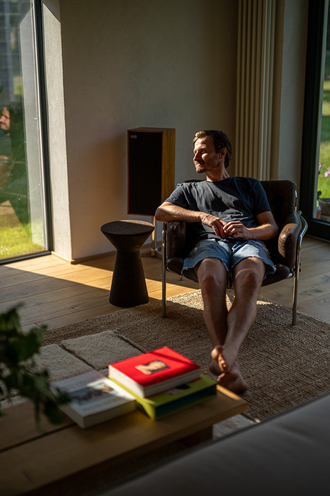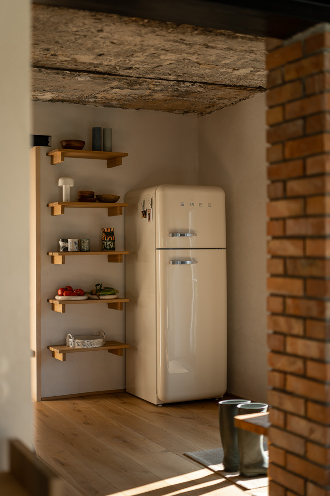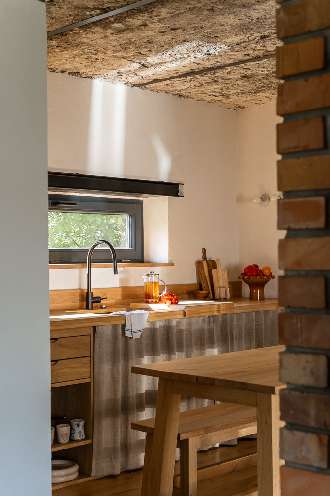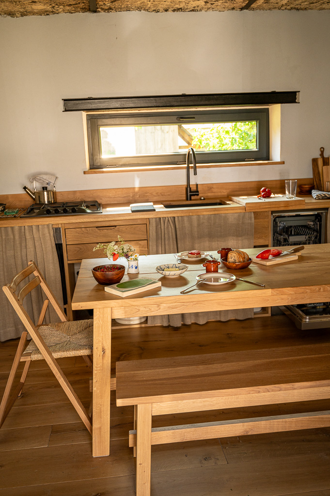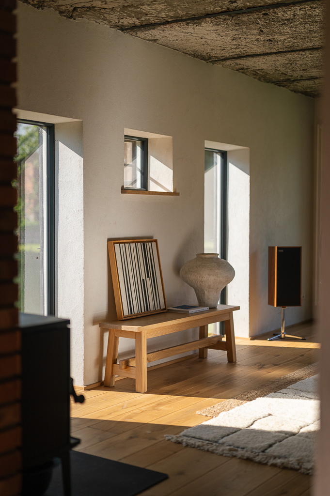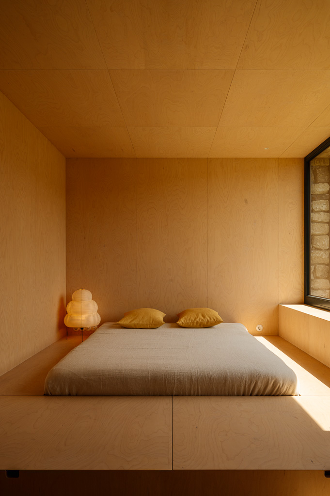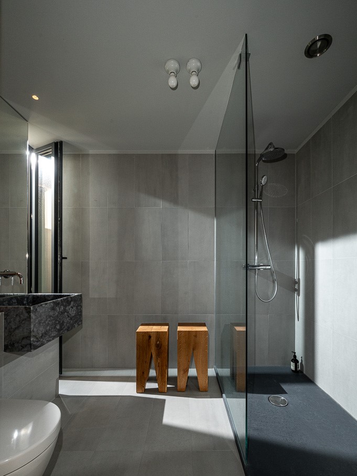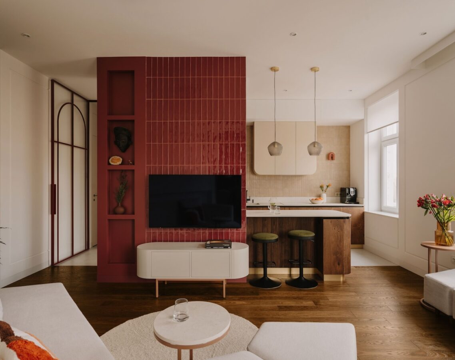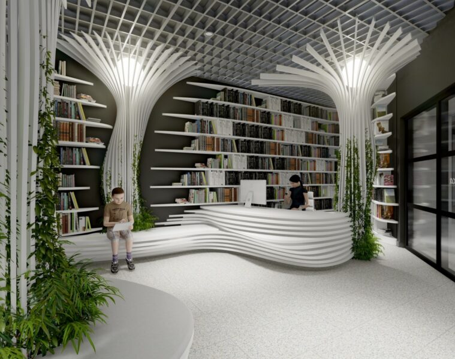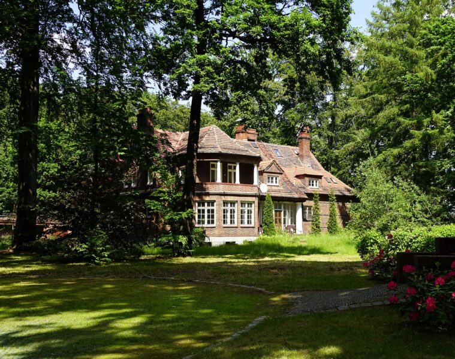House in the Roztocze is a project realised by NOKE Architects. The architects created a place to relax, work and live here, and to this end turned a former stable into a house. The project is an example of how to skilfully combine history with modern design
In recent years, we have increasingly wanted to commune with nature. Hence the popularity of summer houses, family allotment gardens or flats with ground floor gardens. Yet another solution was won by developer Michał Małka. He dreamt of dividing his time between a flat in Warsaw and a country house in his native Roztocze
NOKE Architects has had the opportunity to design such buildings in various parts of Poland, always with particular sensitivity to both the natural and cultural landscape. – We strive to create homes that provide residents with a sense of security and privacy while integrating them with the surrounding nature. Whenever possible, we give new life to existing structures, and in the design process we draw on the building traditions of the given region,” says arch. Piotr Maciaszek, co-founder of NOKE Architects. The designers have also followed this approach now, drawing creatively on the local colour of the village of Paara
A house with history
Michal’s original idea was to convert an old stable into a country house. The brick building with an attic seemed to offer enough space for the host and friends dropping in from time to time. However, new perspectives soon opened up. – A site visit with an analysis of the plot itself and the development context brought about a real turnaround,” recalls arch. Karol Pasternak, co-owner of NOKE Architects. The plot contained piles of light-coloured Roztocze limestone, a local building material of great visual value. The material was left over from the demolition of an old dwelling house that once stood in a row of similar buildings stretching along the road and, like the others, obscured the farm buildings standing in the background
NOKE Architects decided to draw inspiration for their project not so much from the village’s past, but rather from the process of its transformation. They tried to combine respect for history with a look to the future – ideals of sustainability and environmentally friendly solutions. For these reasons, they decided above all to reuse the building materials present on the plot. – So we used the already mentioned demolition limestone, rusty metal and even timber bitten by the teeth of time,” mentions Piotr Maciaszek. This choice gives the minimalist forms both character and a lot of warmth
A new chapter
The stable building, which is now the body of the house, required extensive renovation work. These measures included insulating the foundations, replacing the structure and roof sheathing, and installing new installations and floors. – Mineral plastering was carried out on the walls using the traditional method. The concrete ceiling in the stable section was only cleaned and the historic steel beams painted,” emphasises Karol Pasternak
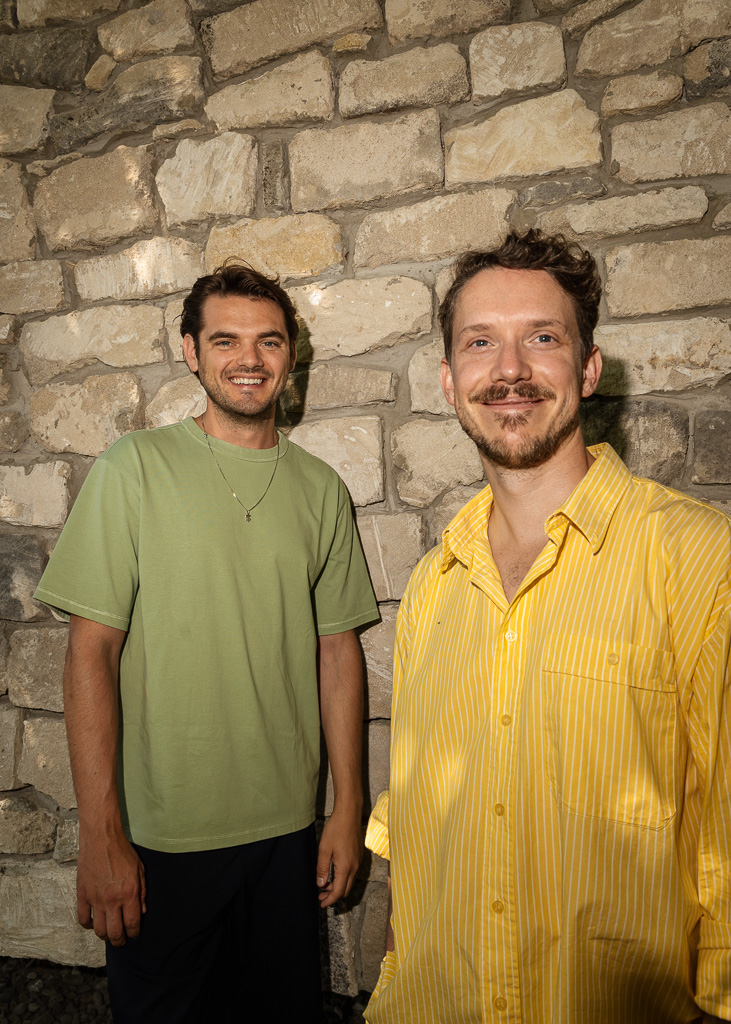
The former stable now houses the living area, while the new stone section houses the private area. Large windows frame the views of nature while providing a sense of space and an abundance of light. At the same time, the use of natural materials makes the minimalist interiors feel endearingly cosy and homely
They turned a stable into a home
The combination of old and modern elements is characteristic of all aspects of the project, but is perhaps most evident in the juxtaposition of the old stable with the new stone block. The cubic form sits approx. 80 cm above the ground. It supports itself on four discreet pillars, making it appear to float in the air. It is on this part of the building that we can see the reclaimed stone blocks. The shutters, wall cladding and floors made of oak planks retrieved from a demolished barn also have their own identity
As a witness to the past, NOKE Architects exposed the foundations of the old house. They turned it into a flowerbed planted with field flowers. The relaxation area, which was created on the site of the barn that once stood here, also has a similar dimension. This part of the establishment includes a sauna, a cold water tub and a fireplace. It thus offers pleasures grounded in tradition, suitable for both hot and cold days
The result of NOKE Architects’ work is a comfortable and exceptionally aesthetically pleasing house made up of two harmoniously connected buildings. Although the boundaries between the old and new substance are clear, the whole blends in perfectly with its surroundings. The authors hope that the presented building will serve its owner or his circle of relatives well, but also the local community. – Our aim was to present the materials typical of this village, such as mineral plaster, stone and wood, in a new version. We believe that our project will become an inspiration for other investments in the area and will help develop modern construction in connection with tradition,” says Piotr Maciaszek. Perhaps such an approach would benefit not only Roztocze?
design, photos: NOKE Architects(www.nokearchitects.com)
Read also: Summerhouse | Single-family house | Metamorphosis | Curiosities | whiteMAD on Instagram

