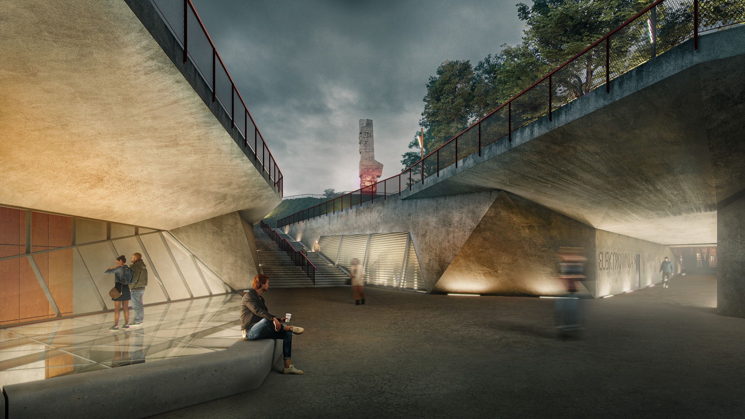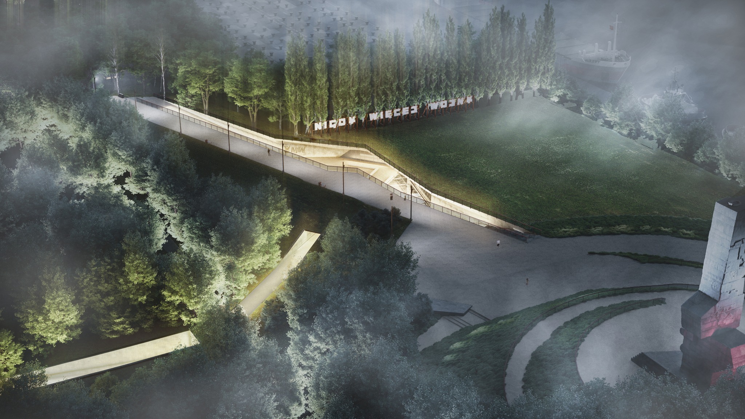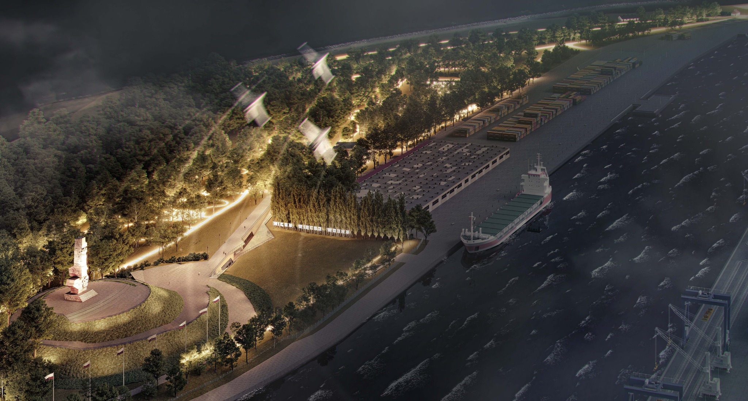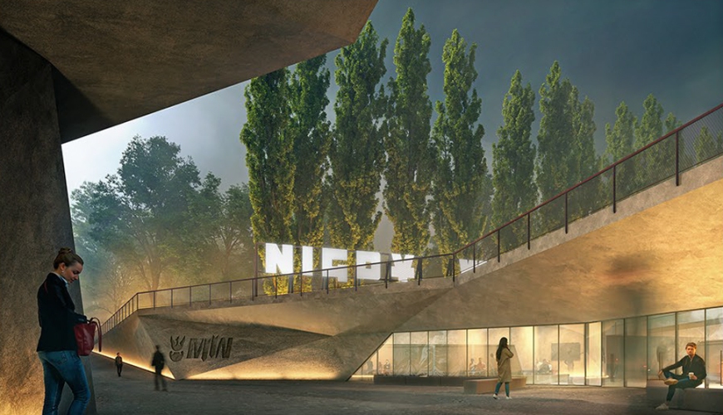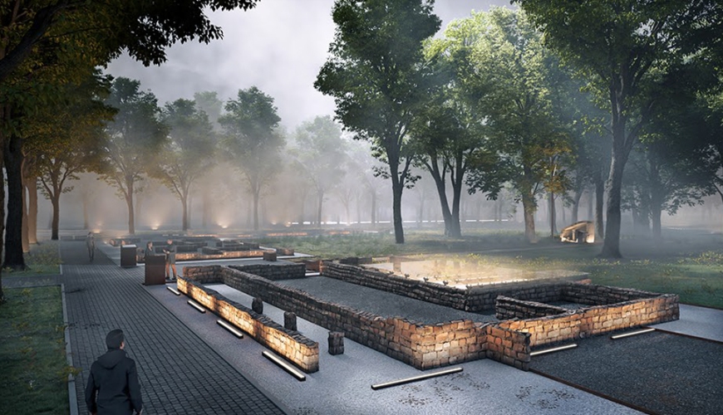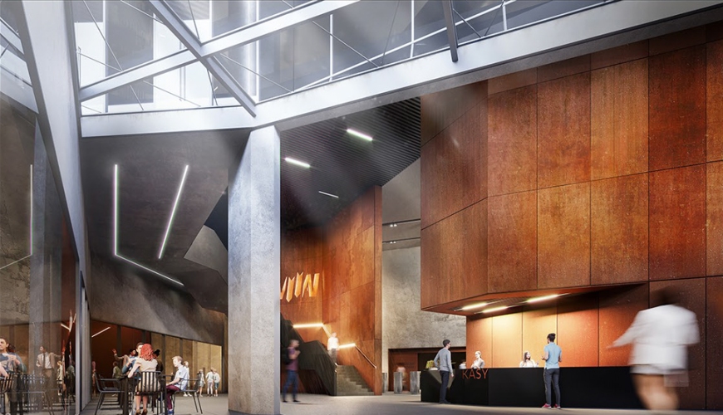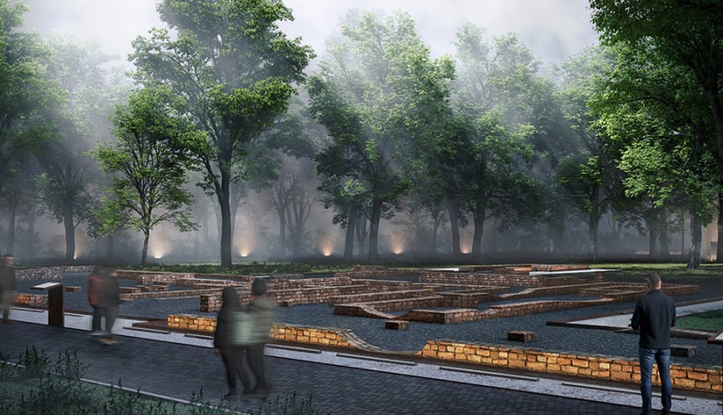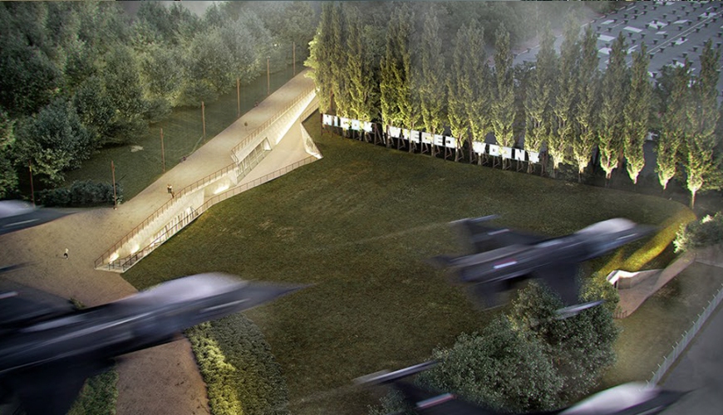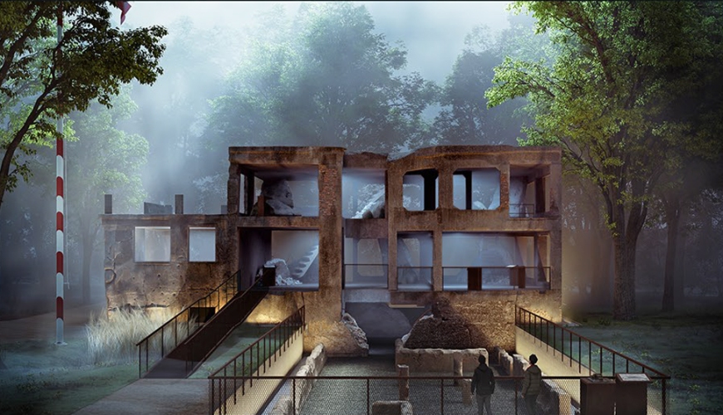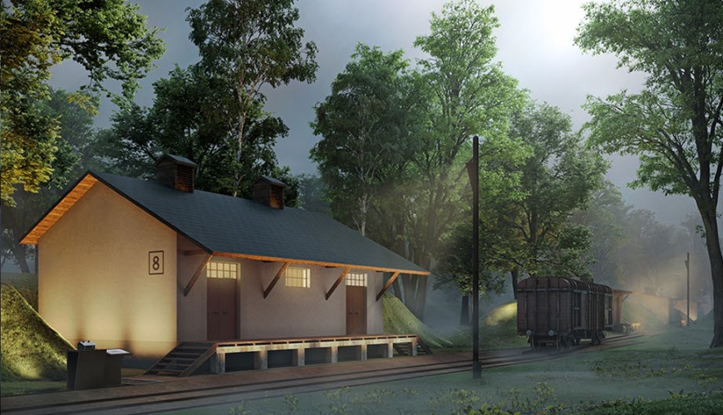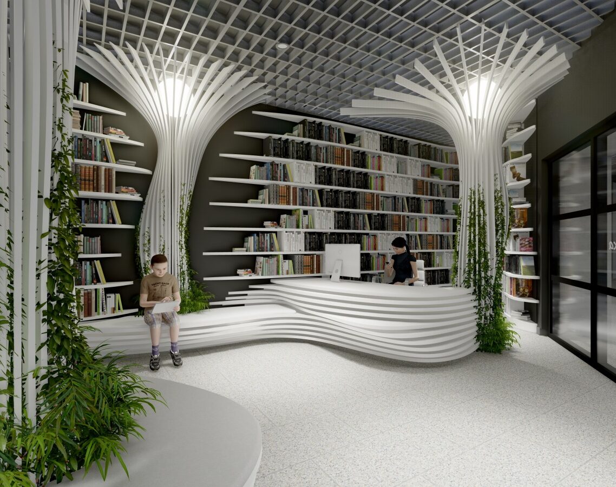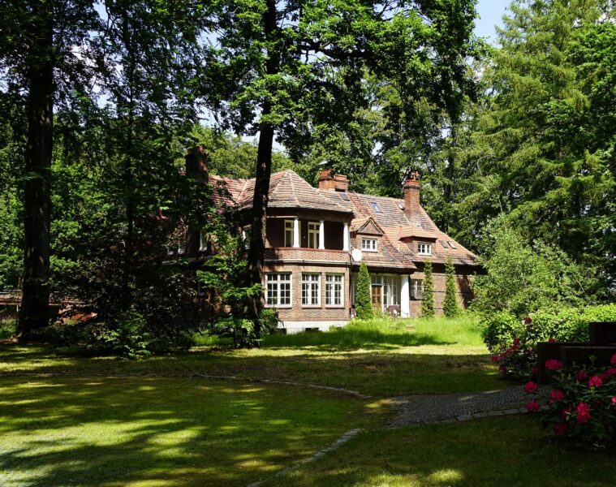The results of the competition for the design of the Museum of Westerplatte and the War of 1939 have been announced. The winning proposal was prepared by three cooperating studios from Łódź: Muro Architekci, Lachman Pabich Architekci and Pracownia Architektoniczna ‘Projektownia’.The new museum is to be built within four years
The two-stage architectural and urban planning competition for the design concept for the Westerplatte and War 1938 Museum – a branch of the Second World War Museum in Gdańsk at Westerplatte also selected the winners of second and third place. These were Heinle, Wischer und Partner Architekci, and the third prize went to Visio Architects and Consultants Institute For Sustainable Buildings ISB Rafał Schurma from Gliwice
The winning project was announced on Tuesday 31 October at a press conference held at the Museum of the Second World War. The selection was made by a jury of fifteen people. These included historians, a conservationist, architects, museum professionals and artists. How did the experts argue their choice? It was informed by Prof. Dr. Ing. arch. Lucyna Nyka
In the opinion of the jury, the work produced by the three cooperating studios from Łódź corresponds to the greatest extent to the criteria contained in the competition regulations. The assumptions adopted for the entire site, as well as for the single object, corresponds beyond any doubt to the ideas and expectations formulated in the competition regulations. The historical and landscape research carried out in the case of this work provided the basis for proposing high-quality solutions. Also noteworthy is the high level of spatial and landscape compositions, emphasising the character of the place and taking into account the restoration of the historical communication system. As we know, there is a lot of build-up on the peninsula – historical, post-war. There are many buildings that we want to preserve, and there are buildings that will have to be demolished so that the proper record of history is not lost. The work is characterised by high-quality architectural solutions. The shaping of the entrance to the Museum’s main building in the form of a gap, which provides a symbolic value of delving into the past, was considered extremely valuable. In a successful way, this work implements the concept of disseminating knowledge about the heroic defence of Westerplatte, while at the same time ensuring the protection, maintenance and revalorisation of the military architecture located in the area
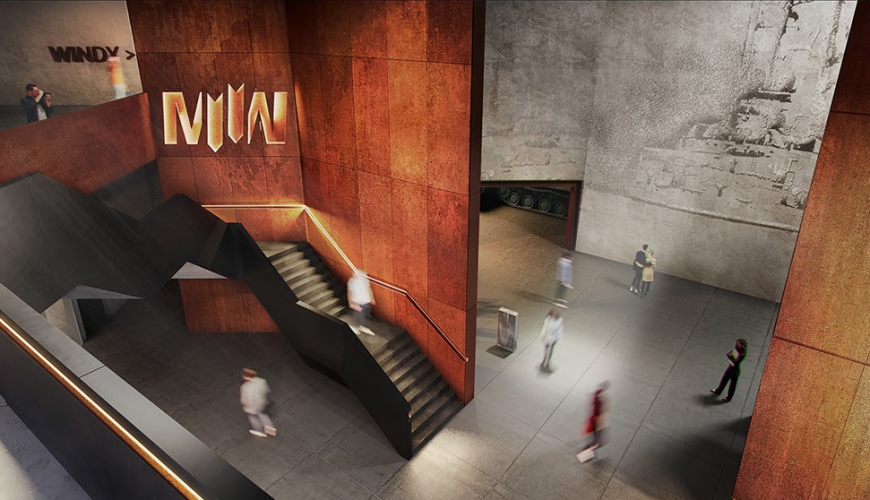
In just a few years, a complex will be built at Westerplatte to remind visitors of the battles fought in 1939. The open-air nature of the entire complex is intended to allow the establishment to take place within a historic space – including authenticated relics of the past, surrounded by an authentic landscape. Its centrepiece from November 2022 is the Soldiers of the Polish Army cemetery, where defenders of the Military Transit Depot were buried. The work carried out there by archaeologists has unearthed some 60,000 artefacts. The most valuable artefacts will be on display in exhibitions located in the space of the former depot
A total of five concepts were admitted to the first stage of the competition
source: Museum of the Second World War
Read also: Gdańsk | Museum | History | Architecture in Poland | whiteMAD on Instagram

