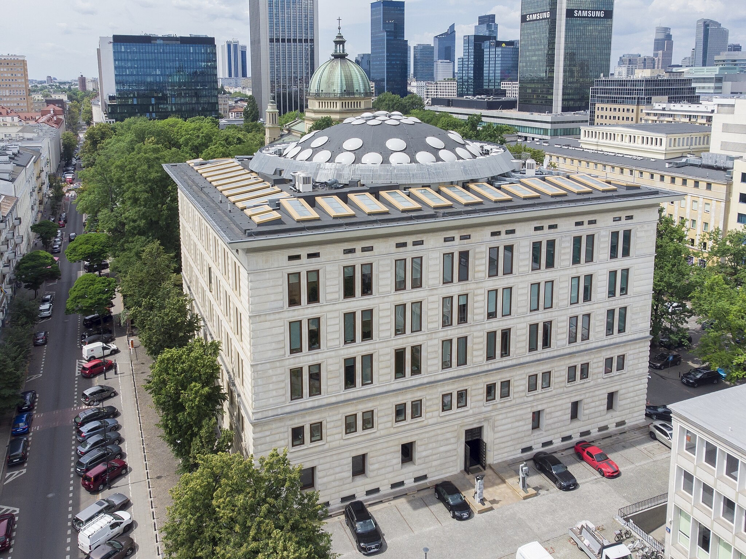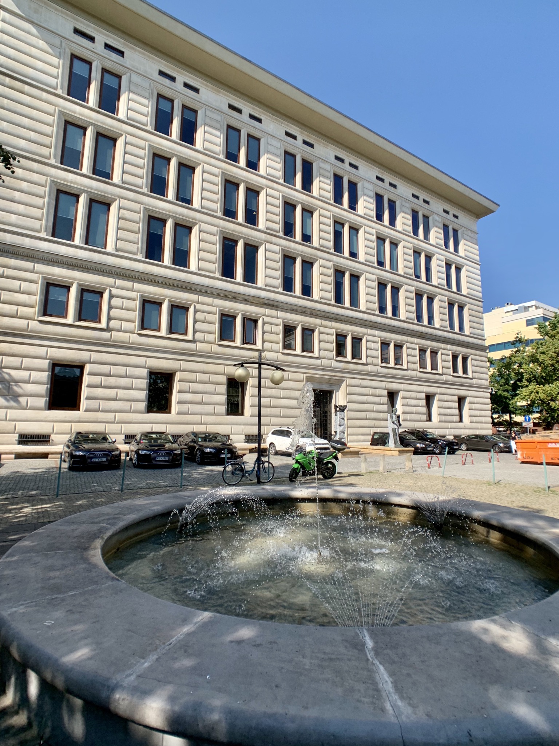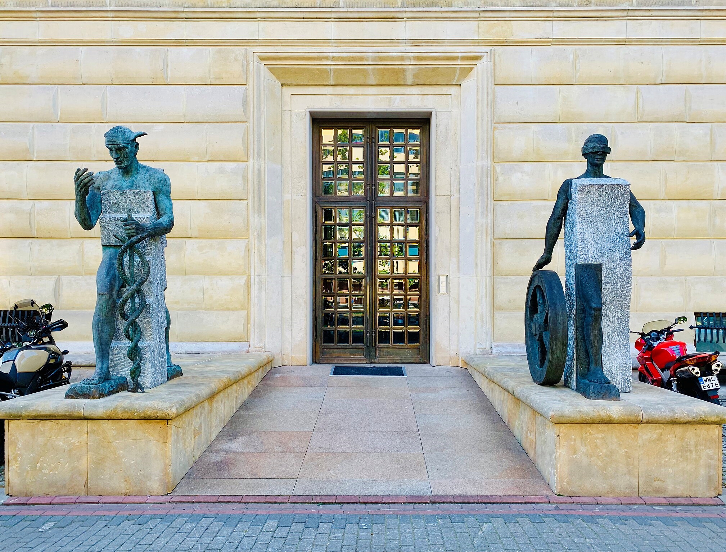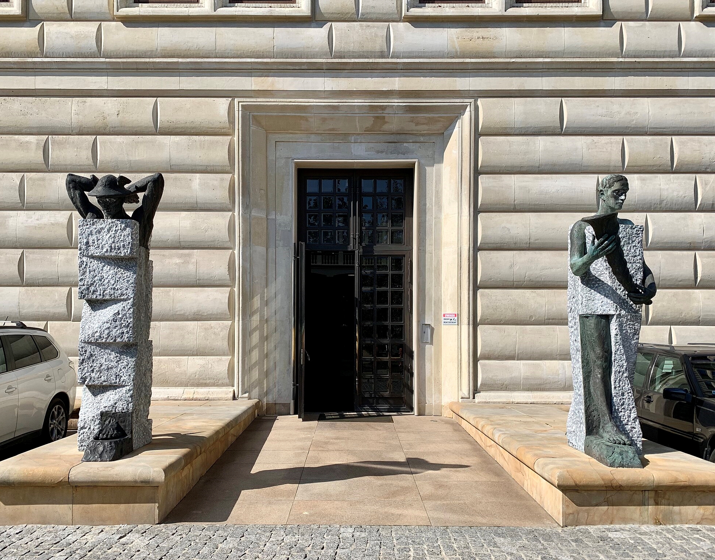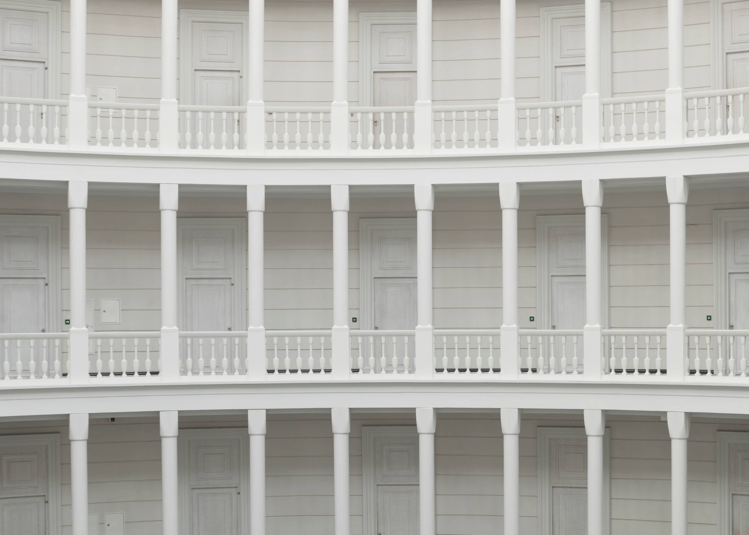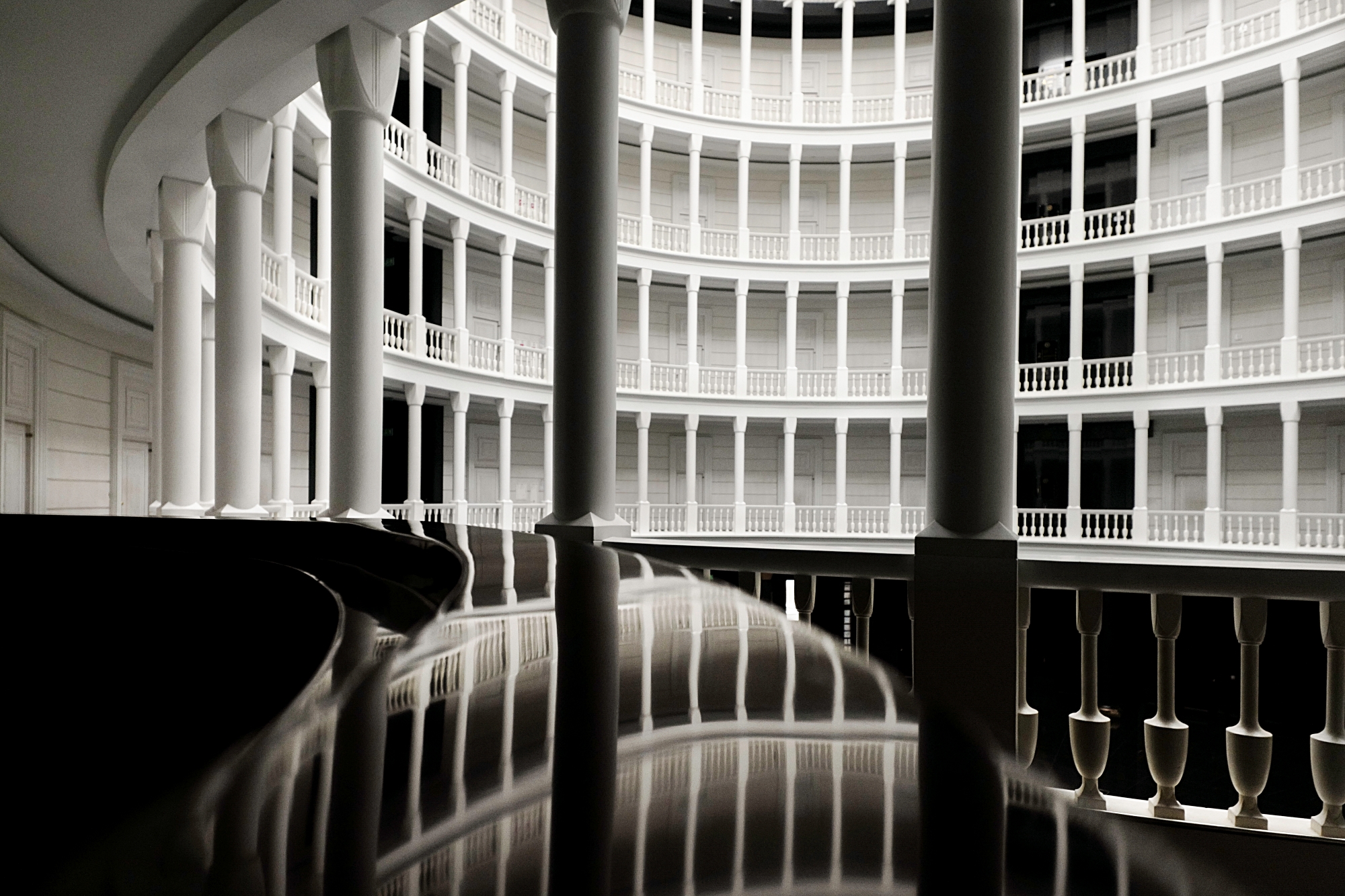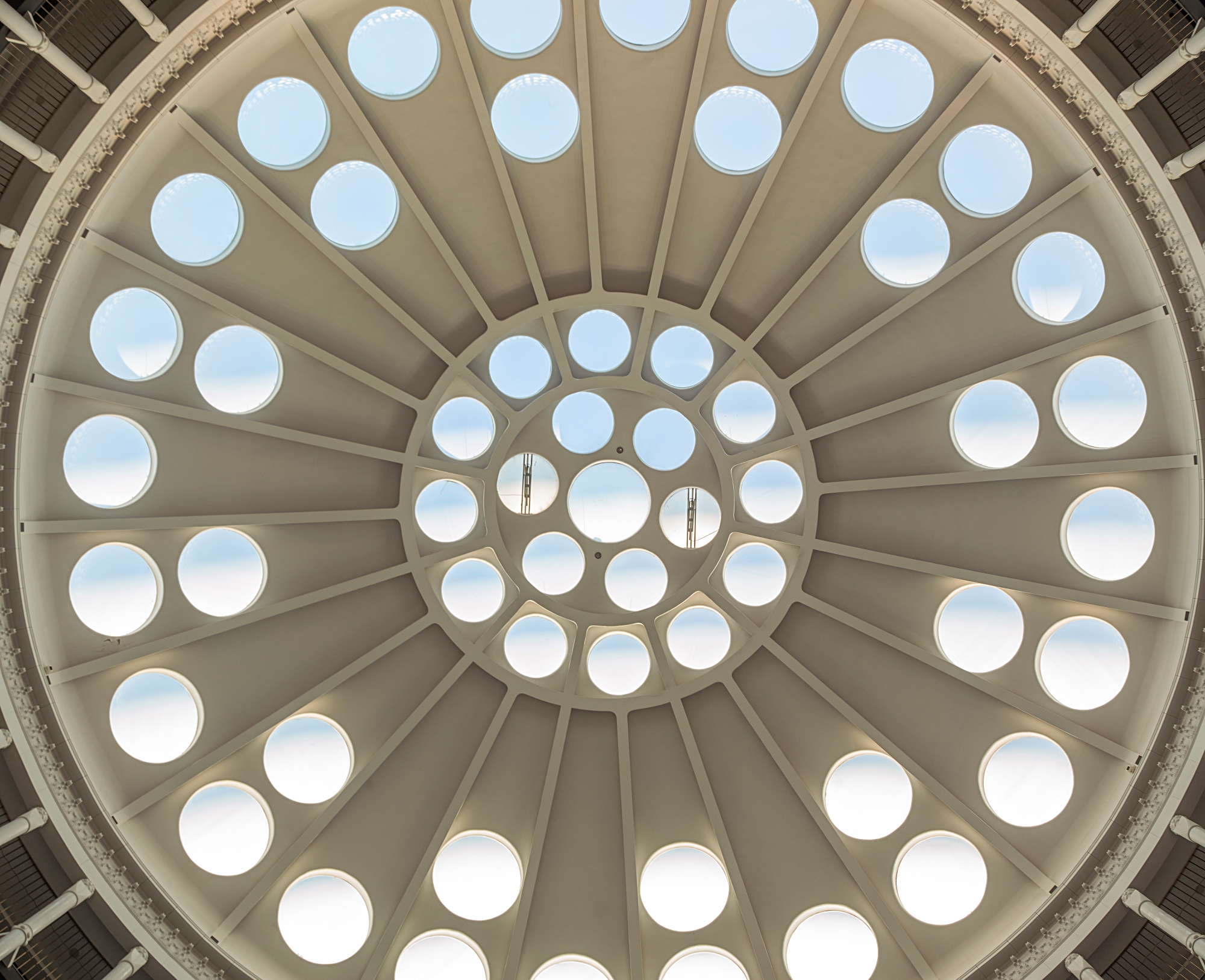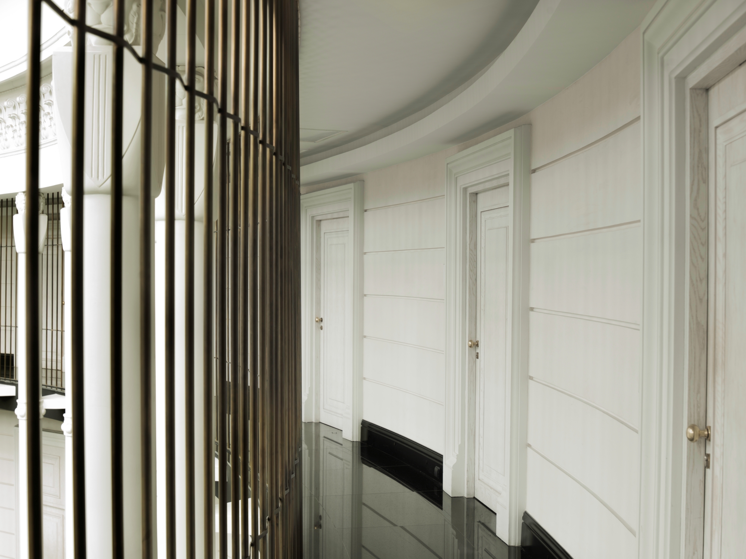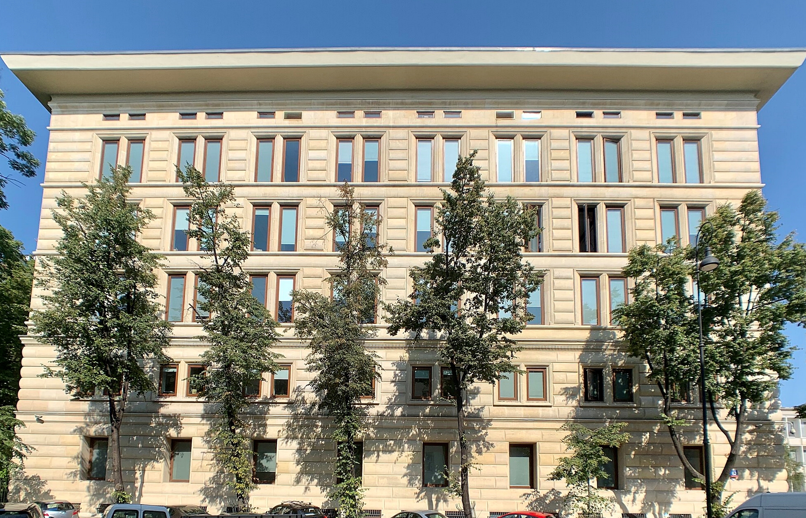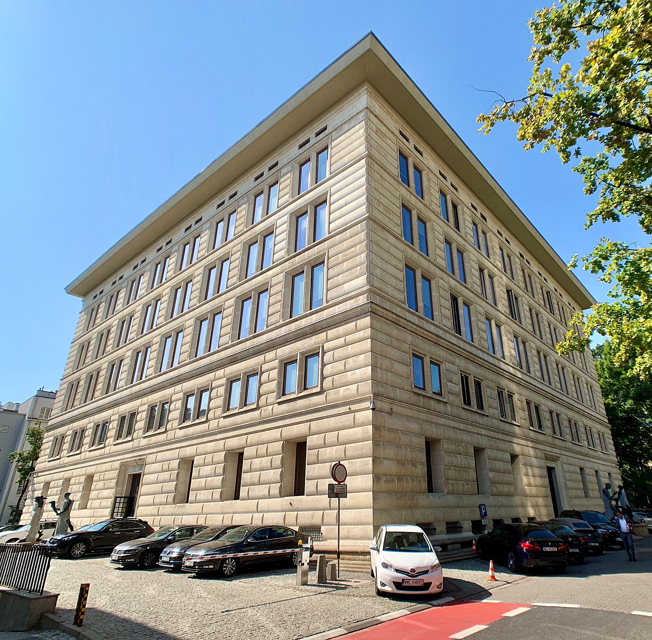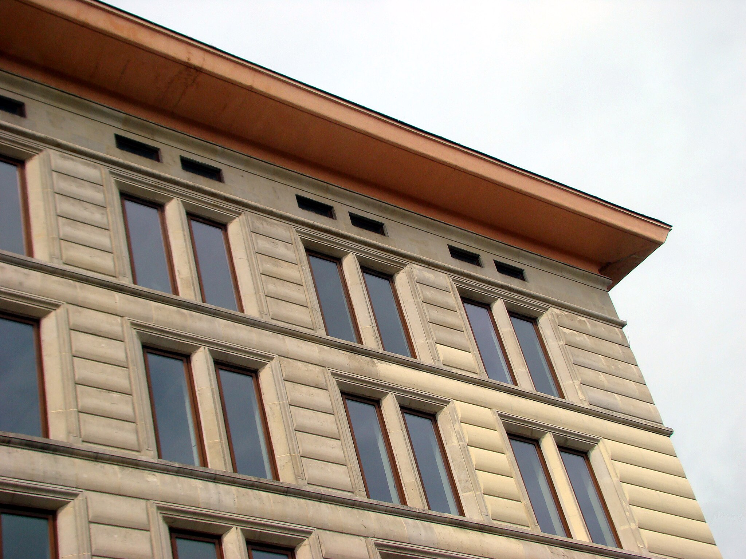Ufficio Primo is a true pearl of Polish post-war architecture. The history of this remarkable building is full of ups and downs. Today it is one of the most prestigious and best addresses in Poland when it comes to organising business meetings, concerts and other events. From the outside, it is a rather ordinary, social-realist block. All the splendour begins inside
Ufficio Primo is located at 62 Wspólna Street in Warsaw. It represents modernist historicism and refers to the Italian Renaissance. The building was designed by Marek Leykam, J. Dowgiałło was responsible for the construction. The building was to form part of the planned ministerial district as the ‘Palace of Power’
The building at the turn of the 1950s and 1960s. Source: NAC – National Digital Archives www.nac.gov.pl/
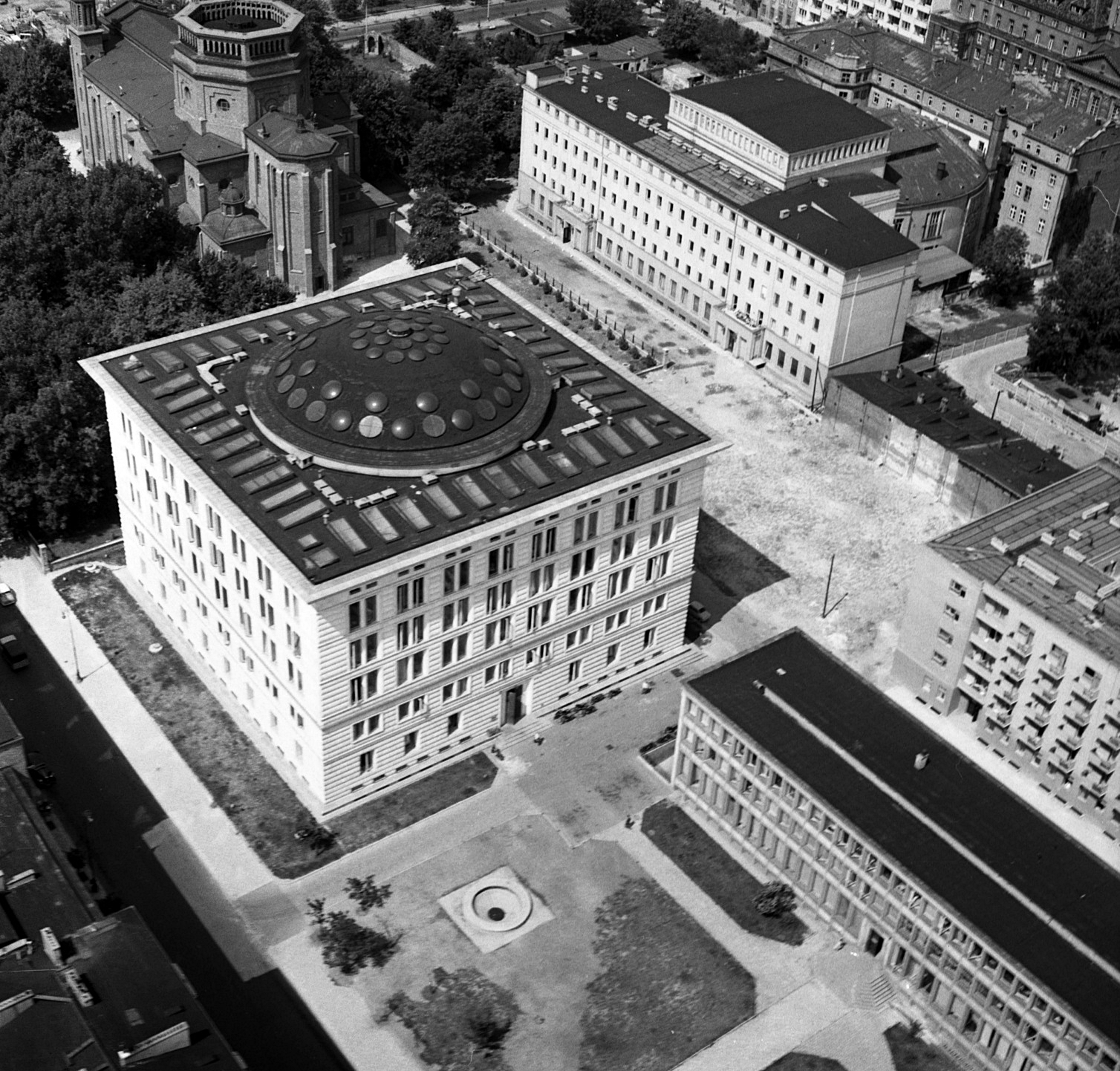
The building has six floors above ground and two underground. Its facades all look almost identical. They are decorated with rustication, especially in the plinth section, and the building is topped off with a classical cornice. Inside is a spacious rotunda the height of the entire building, with galleries with columns running around. The rotunda is topped by a flat concrete dome with circular skylights. A 400-seat conference room with a semi-circular vaulted ceiling and a bomb shelter are planned for the basement
The architectural style of the building is a synthesis of borrowings from various eras and styles, including socialist realism, national architecture or Western European content. The monumental body of the office building was inspired by Florentine city palaces. The colonnade is reminiscent of the Romanesque columns from St Leonard’s crypt in Wawel Cathedral, while the galleried cloisters may have been inspired by those of Wawel Castle. The style of the building, unique in the era of socialist realism, can be described as modernist historicism
A striking rotunda. Source: Kgbo, CC BY-SA 4.0, via Wikimedia Commons
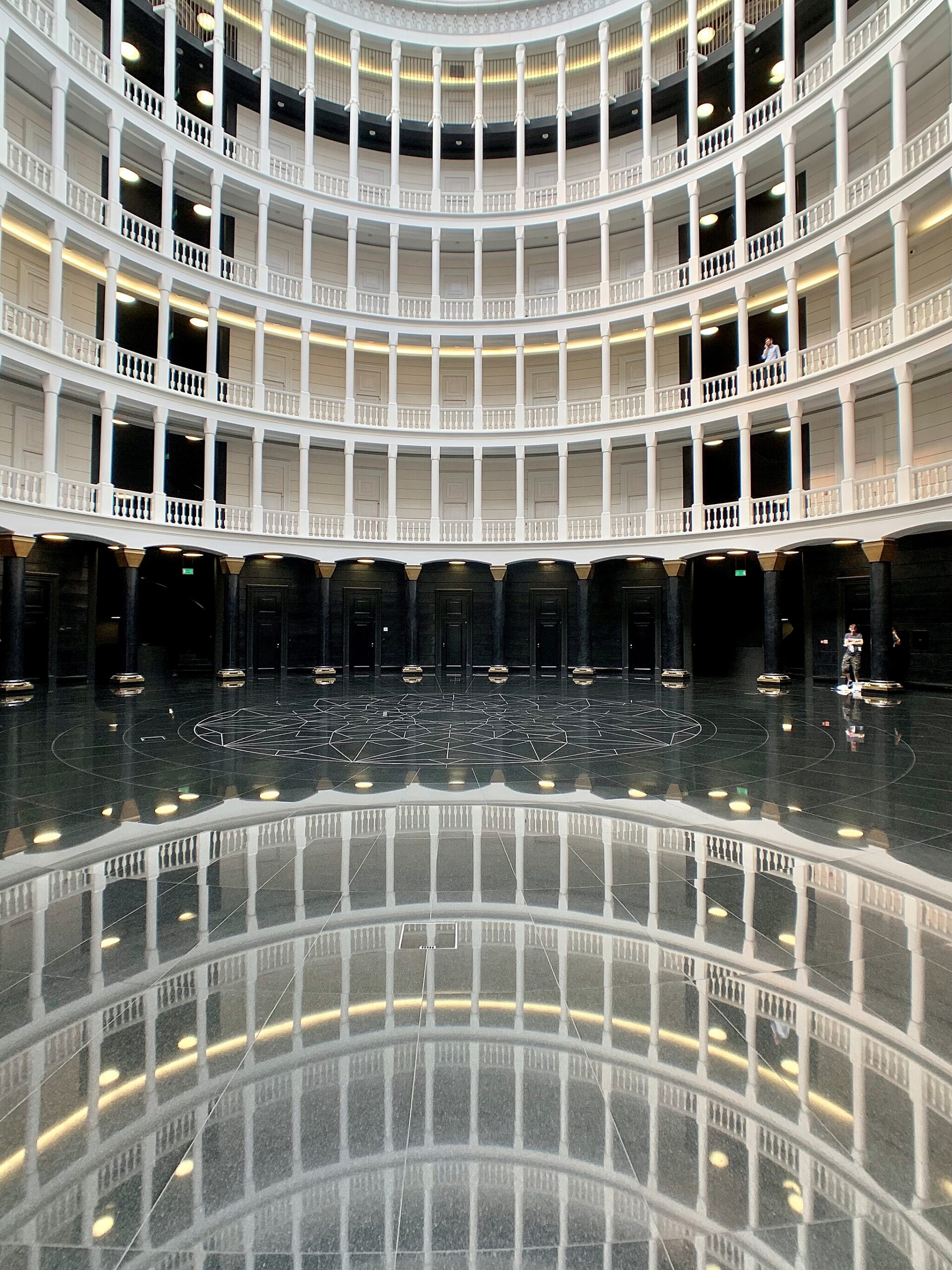
The office building was completed in 1952, intended as the seat of the Presidium of the Government of Bolesław Bierut. However, it only served this function for a few sittings. Later, it housed the design offices of the automobile industry, the defence industry and the headquarters of unions. From 1990, the building was owned by FSO, and then by Euro Invest sp. z o.o. of the Kulczyk Holding group. Between 1993 and 2008, the basement of the building housed the popular music club “Ground Zero”. Between 2010 and 2012, a general refurbishment of the edifice was carried out. After the renovation, where the works included the cloisters, decorated bases and capitals of columns, stylised balustrades and decorative doors made of patinated oak wood, the rental area including the conference room is over 6,000 m². The teams of architects were responsible for the renovation project: O&O (W. Olko, A. Nurczewski, Ł. Engel, Ł. Kwietniewski, G. Bajorek) and Pracownia B’ART (B. Biełyszew, A. Skopinski, A. Chrulski, M. Szydłowska). The new commercial name of the office building refers to Florence’s Uffizi Gallery. In 2015, four sculptures by Barbara Falender with the common title ‘Watchmen’, depicting Tyche, Hermes, Fortuna and Mercury, were placed in front of the entrances to the building
The building was on the Association of Polish Architects’ 2003 list of Warsaw’s contemporary cultural assets from 1945-1989 due to all the criteria analysed at the time. Since July 2012, it has been included in the municipal register of monuments of the City of Warsaw, and in 2015 it was entered in the register of immovable monuments of the Mazowieckie Voivodeship
Source: ufficioprimo.pl, warszawa.naszemiasto.pl
Read also: Architecture in Poland | Office building | Monument | History | Socialist Realism | Warsaw

