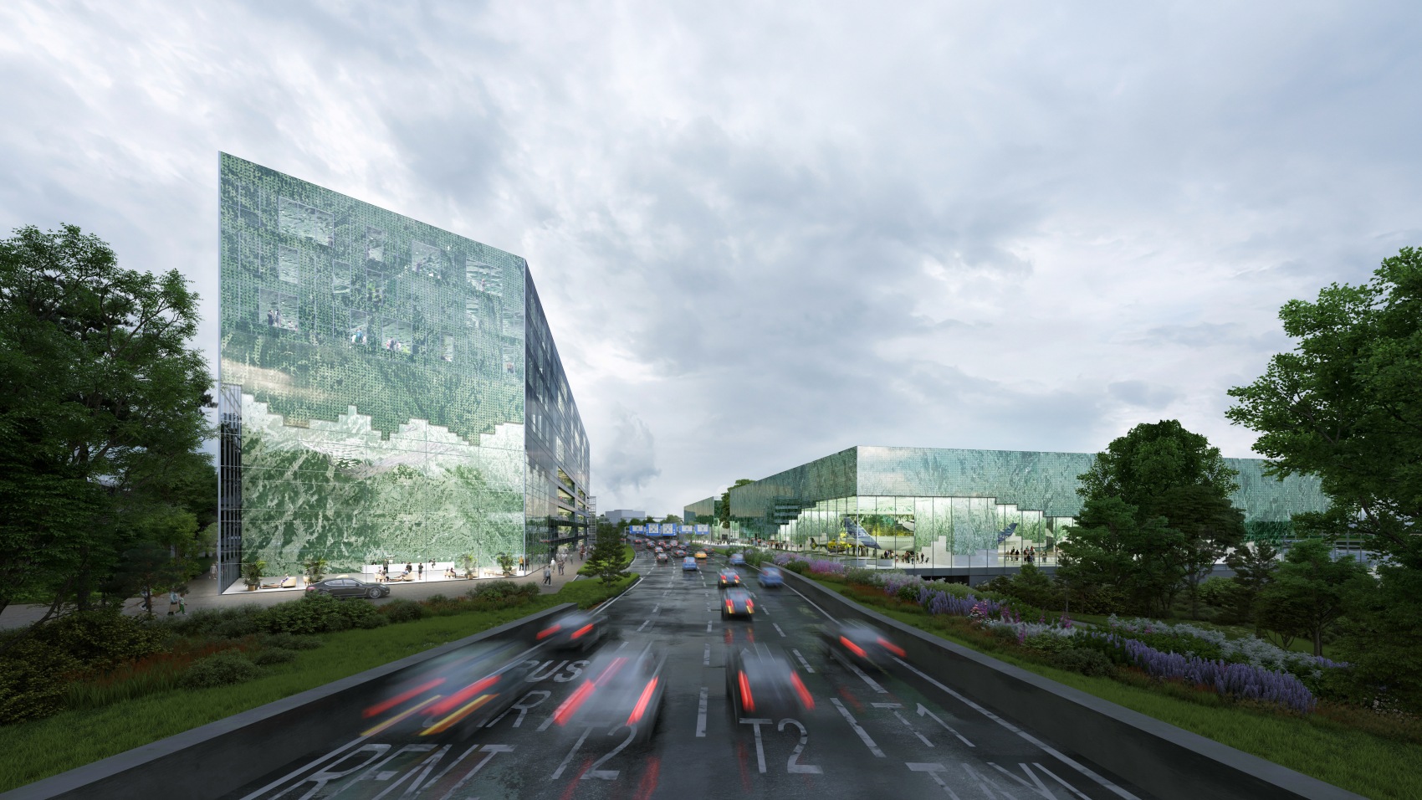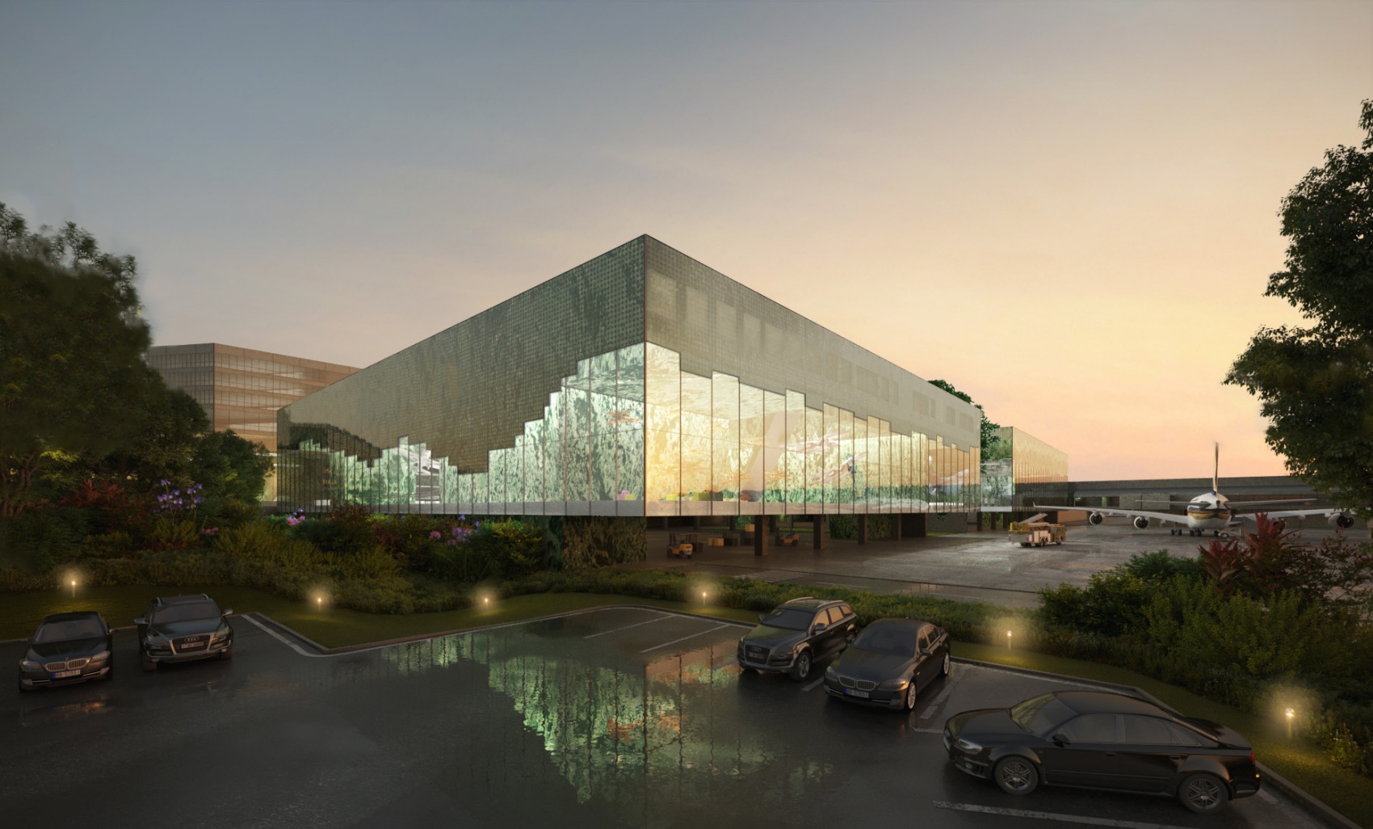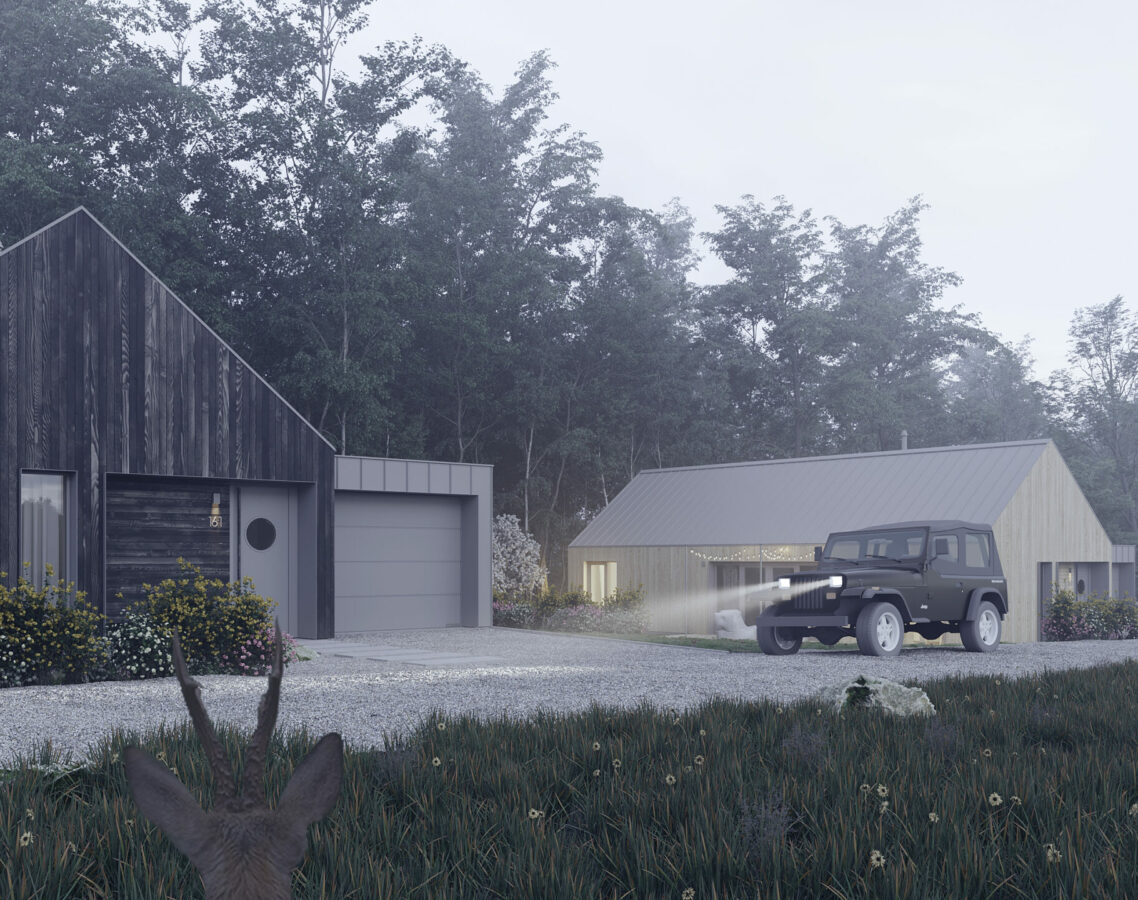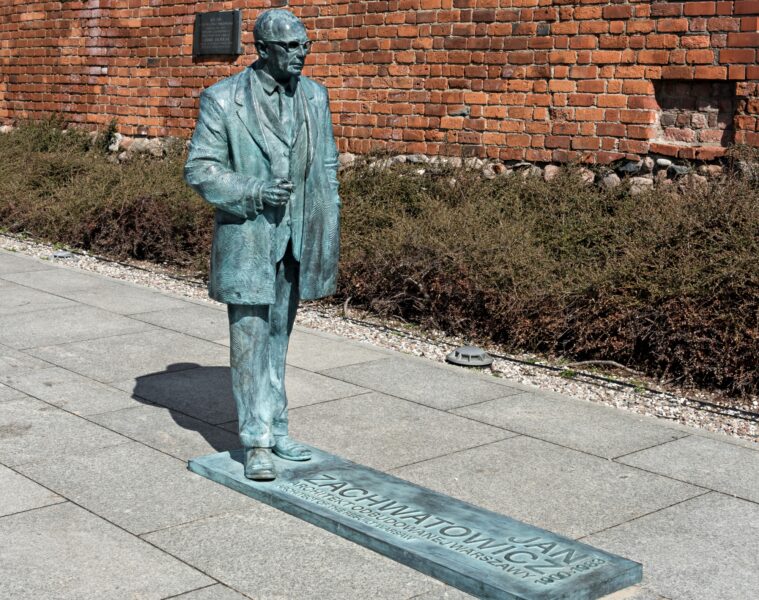The expansion project was prepared by the MVRDV and NACO studios. The team won the competition, which gave us an idea of what Václav Havel Airport in Prague will soon look like. The project includes the expansion of Terminal 1 of the airport with new buildings
On the other side of the airport loop will be another building housing a hotel, conference centre and car park. These hybrid structures offer the airport great flexibility to easily accommodate future expansion or rearrangement. Collectively, these three new buildings will be the first elements of the airport that passengers will see upon arrival, whether they are landing by plane or arriving at the airport by car, taxi or bus. The new Terminal 1 buildings extend the existing departures hall to the east with additional passenger service areas including, among others, a security screening area. With their green backlighting, the architects refer to the buildings as ‘lanterns’
The two new airport terminal buildings, facing both the airport loop and the airport, are designed to be as ‘transparent’ as possible, allowing a direct view through the building to the other side. The courtyards between the buildings are densely planted with local species of vegetation, giving the impression of a dense forest on both sides of the security zone. The proximity of greenery is intended to help minimise the stress of travel
Another building has been proposed as a ‘twin’. It is similar in size and almost identical in design. The architects felt that the front of this building would be extremely valuable in the future as the airport continues to grow. With a simple and flexible layout, this area of the building can easily be transformed into part of the airport’s service areas in the future
Interestingly, the buildings are decorated with a green installation, which is an interpretation of a view of the Czech Republic taken from satellite imagery. This luminous installation is visible on the outside and inside. The exterior of the new buildings is equipped with photovoltaic panels that will help power the airport’s facilities
The architects’ project envisages that Prague Airport will also gain a third building of an administrative nature. It will house a conference hall and a hotel. The designers used the wedge shape of the site to create a five-storey entrance lobby
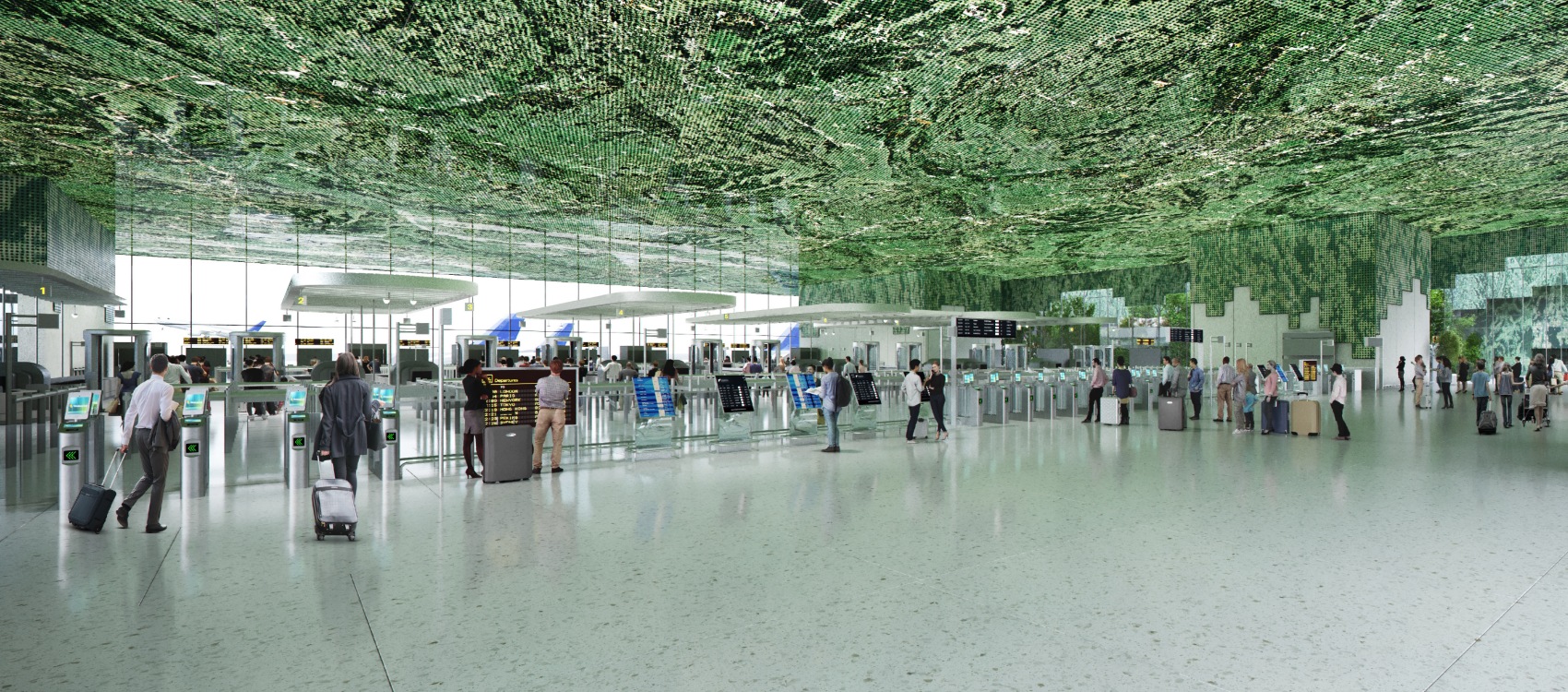
Things will soon be different in Prague. After passing through the security check, you will feel surrounded by the greenery of the Czech landscape – on the ceiling, which shows its green landscapes, and in the nearby courtyards, where plants recognisable from the Czech biotope grow. The experience offers a sense of calm and control…. moment to feel grounded, just before take-off, ” says MVRDV’s Winy Maas
According to Jiří Kraus, vice-president of the board of directors, the collaboration with architecture studio MVRDV promises Václav Havel Prague Airport world-class architecture with a contemporary approach and a strong focus on sustainability
vision. Achtain
Also read: Prague | Czech Republic | Public transport | City | whiteMAD on Instagram

