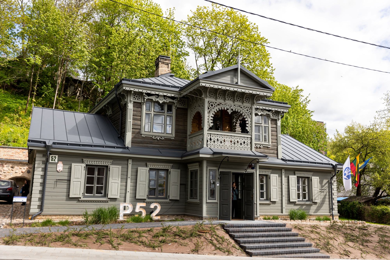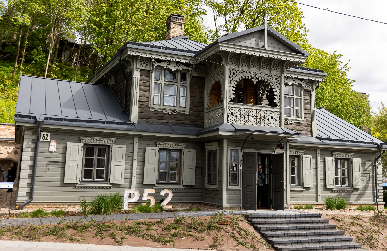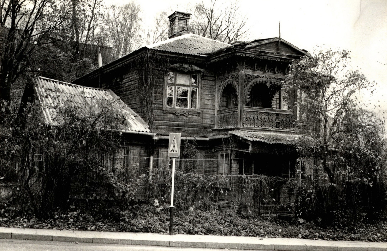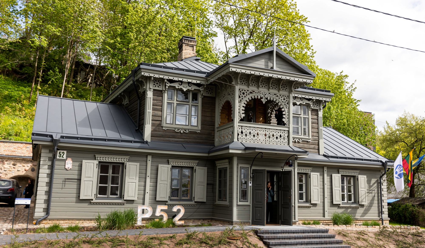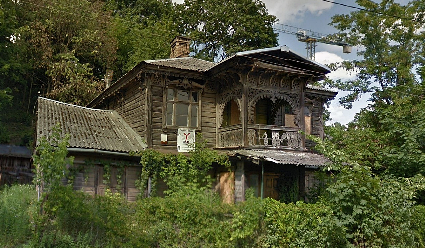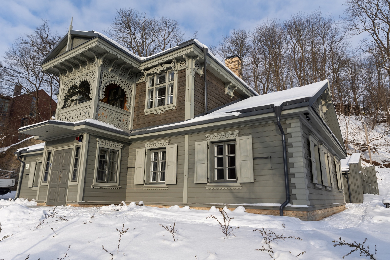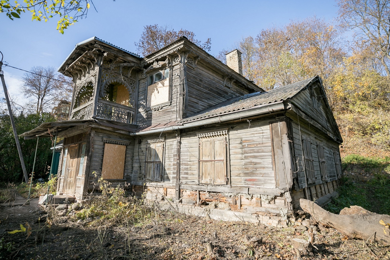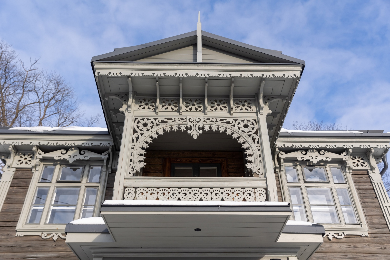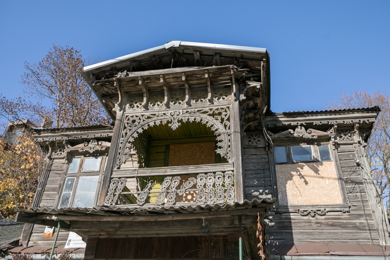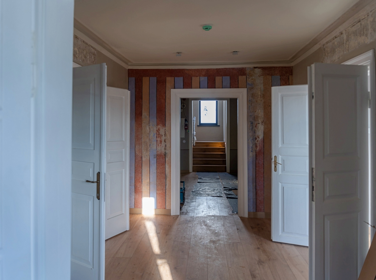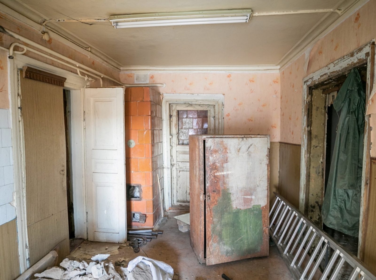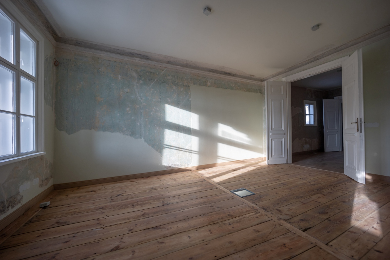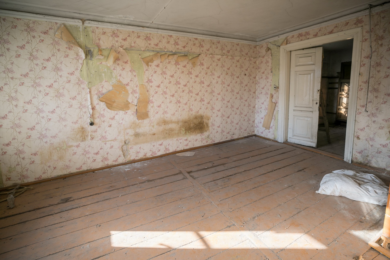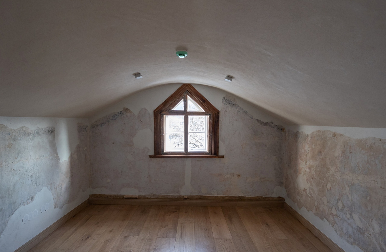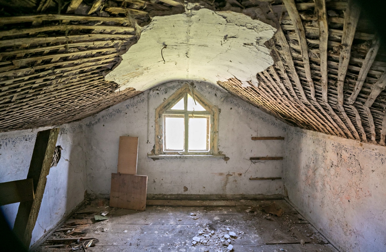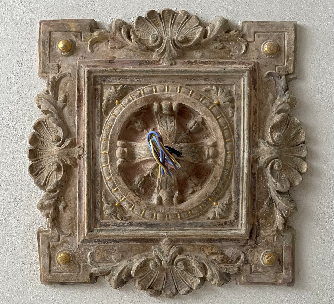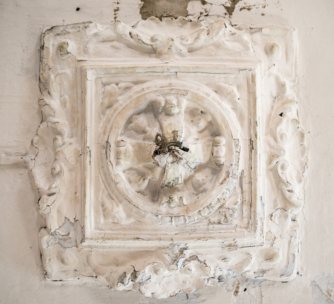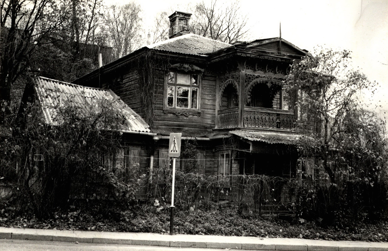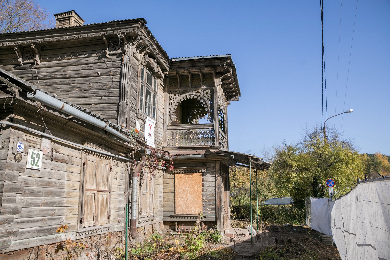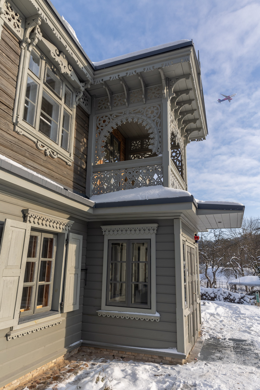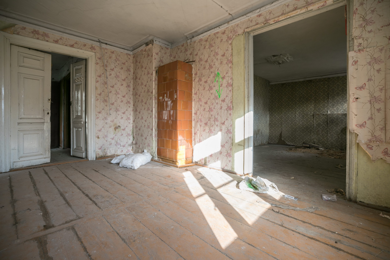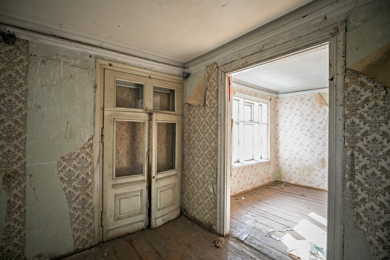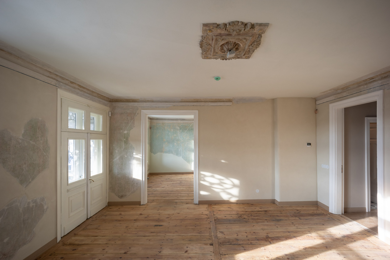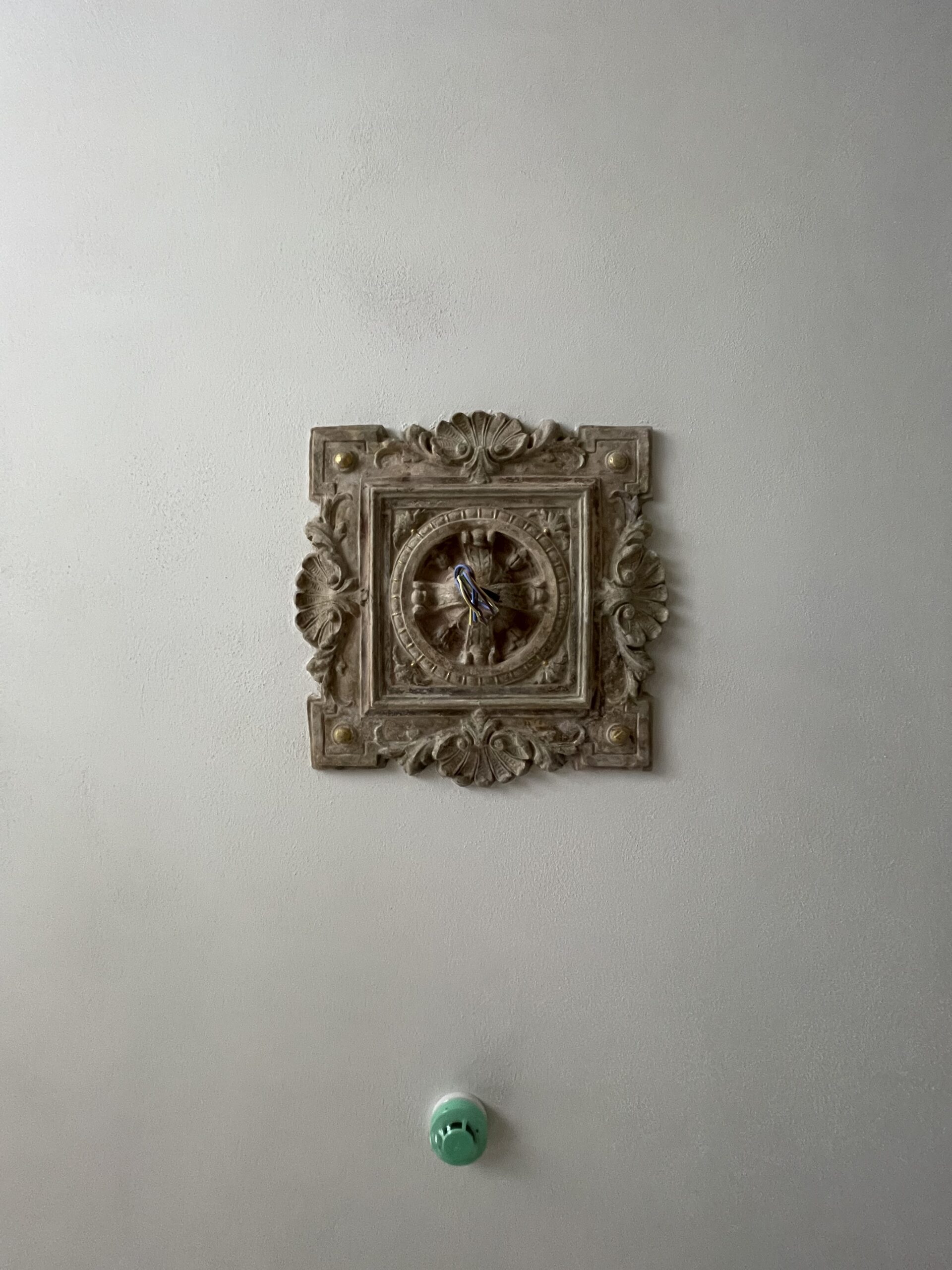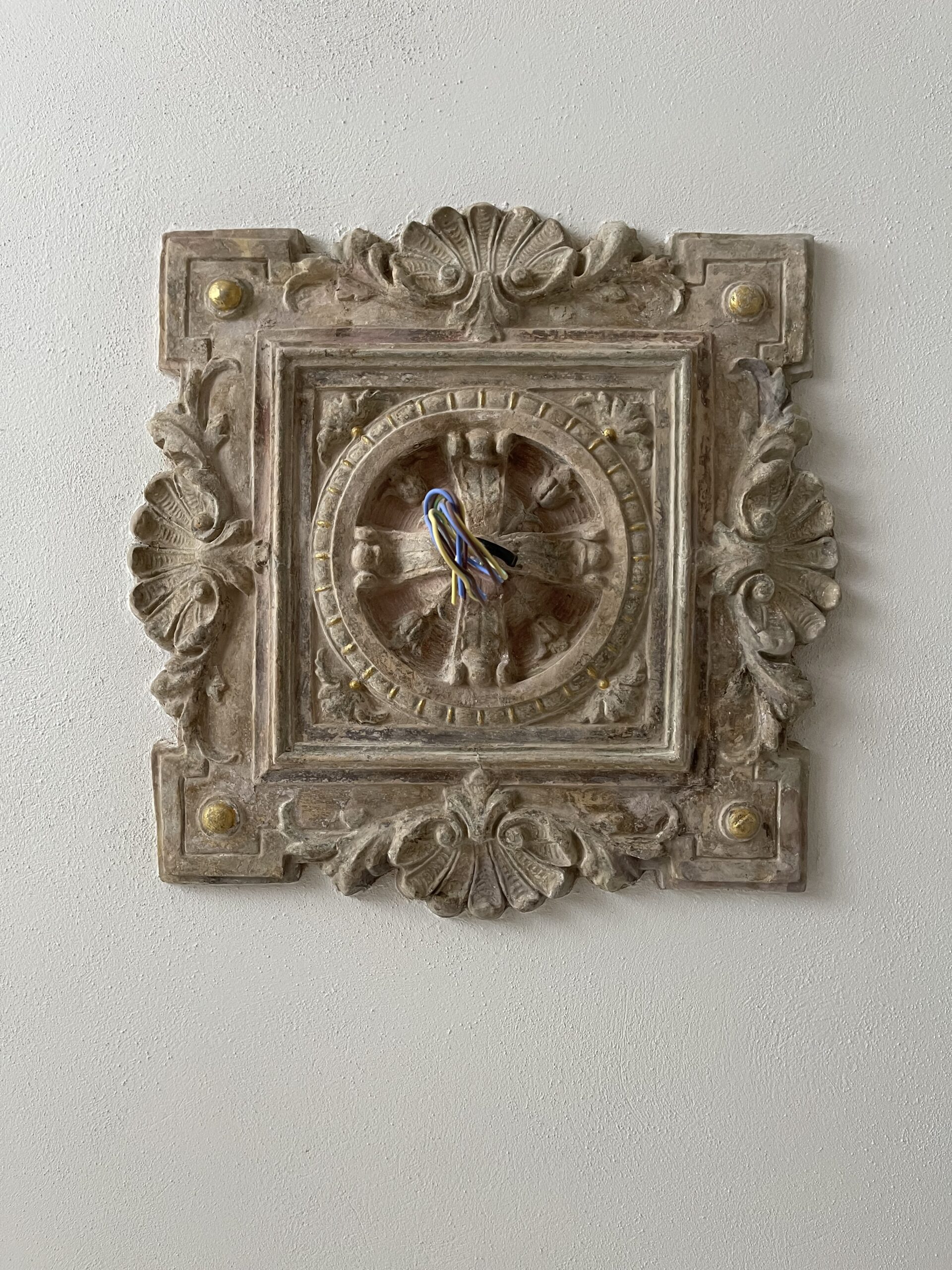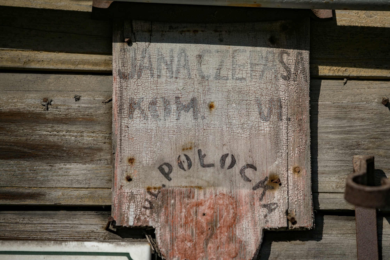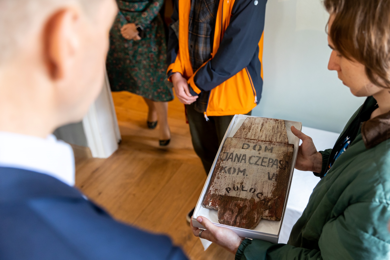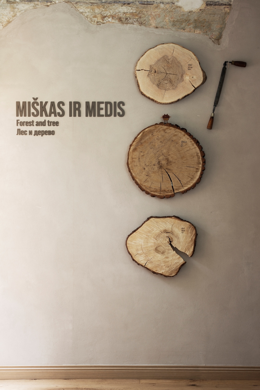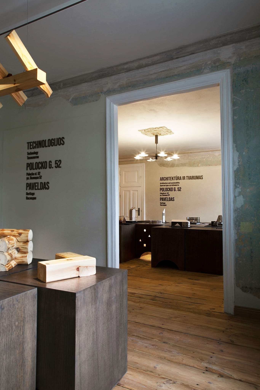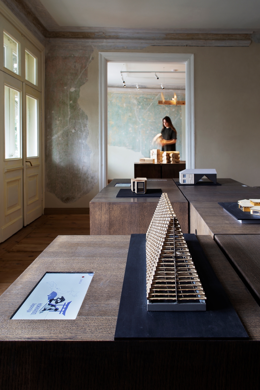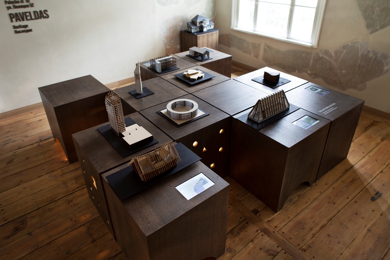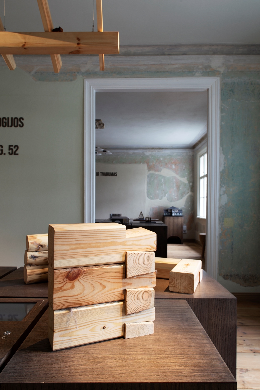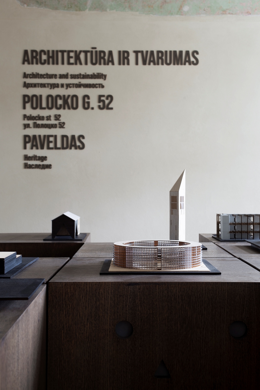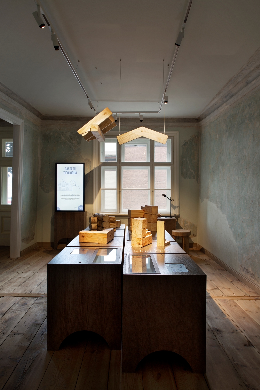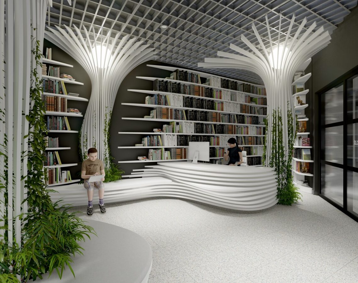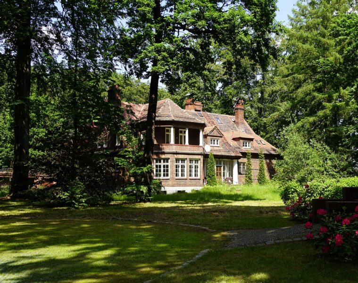Užupis is one of the districts in Vilnius where you can find characteristic wooden buildings. It is no coincidence that the Museum of Urban Wooden Architecture was opened there, adapting one of the most beautiful wooden houses in Vilnius into it. The building at 52 Połocko Street had been abandoned and unused for a long time, and was in danger of the worst. Fortunately, the Užupis municipality took care of it in time
Until a few years ago, this beautiful wooden house in Užupis, built in the 19th century, was rotting and in danger of collapsing. Finally, our idea – of the municipality and the Užupis community – became a reality. The old and abandoned house turned into a beautiful wooden swan, and we placed the Museum of Wooden Urban Architecture in it,” wrote Vilnius Mayor Remigius Šimašius
Museum of Wooden Urban Architecture. Photo: Saulius Žiūra
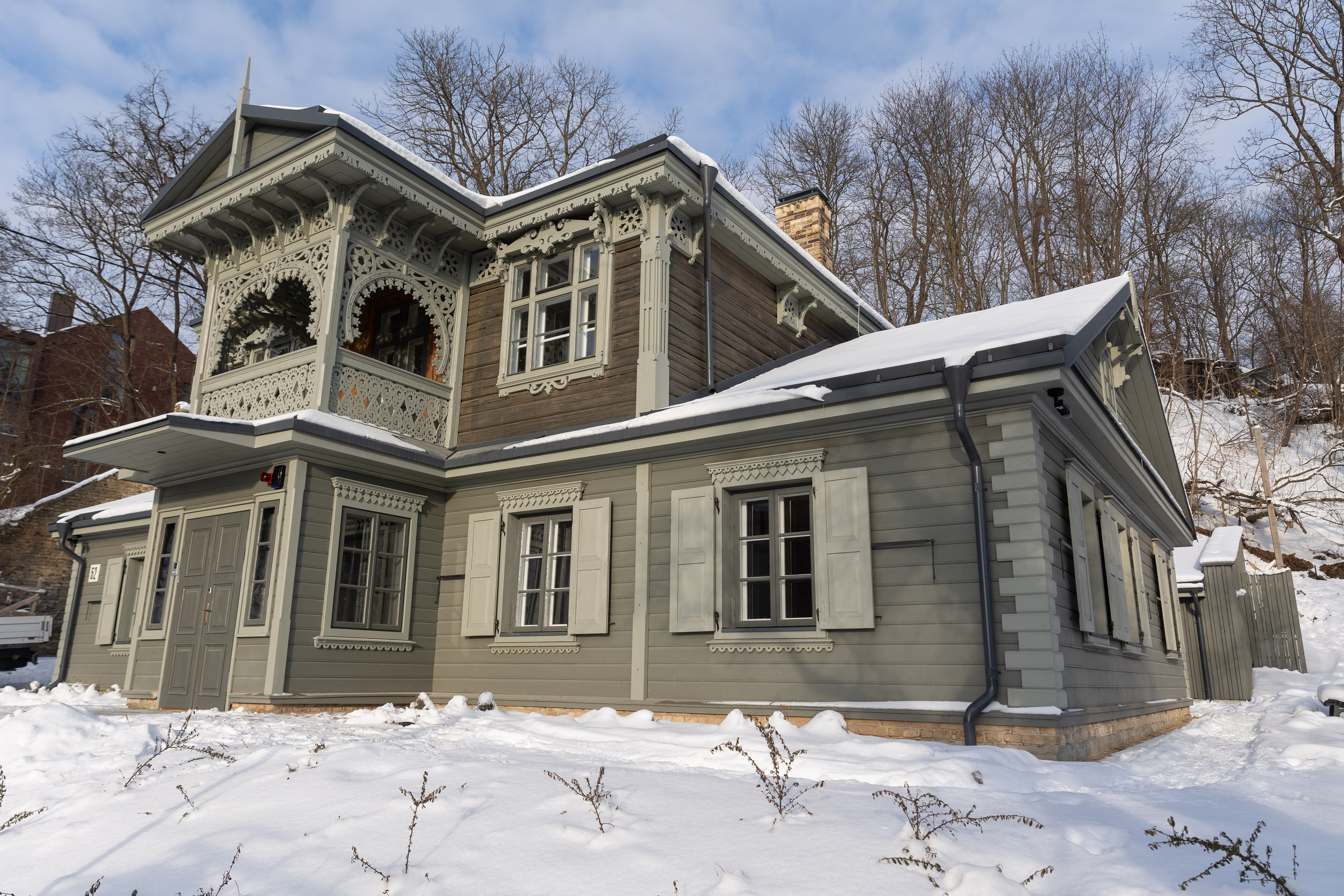
The house at 52 Polotskogo Street was started to be built in 1876 according to the project of arch. Ivan Levytsky, approved by the Vilnius City Council. According to the construction plan, a utilitarian one-storey wooden house with a stone foundation, wooden frame, gabled roof and wooden shutters was built. The owner was Marija Šulskaja. After 11 years, a floor was added, designed by Aleksandar Antonovičius. In 1920, Mykolas Czepas became the tenant. His son Jan bought the plot of land with the house in 1939. A wooden address plaque in Polish, placed on the wall of the house, dates from this period and reads: Dom Jana Czepasa ul. Polocka 52. The plaque is now in the museum’s collection, and a copy of it hangs in its former place on the southern façade of the building
The house in the 1990s and today. Photo: Vilnius Regional Archive and Medinės miesto architektūros muziejus
Museum of Wooden City Architecture before and after renovation. Photo: Google Maps and Medinės miesto architektūros muziejus
The house before and after the renovation. Photo: Saulius Žiūra
Balcony before and after renovation. Photo by Saulius Žiūra
In the interwar period, the house was divided into flats for rent. The owner of the house, Jan Czepas, lived on the first floor. During the Soviet era, the building, like other properties in Vilnius, passed into state ownership. The following years saw the gradual decline of the house on Polotskaya Street. In 2006, it was entered in the Register of Objects of Cultural Value. In 2012, during an inspection of the building, it was found to be in a state in danger of collapse and its use was prohibited. Despite the disturbing conclusions of the visual inspection, the eviction of the house’s residents only began in 2017, after the Vilnius authorities bought out the flats. Two years later, the building received funding for restoration as a unique 19th-century example of wooden architecture and for the creation of a Museum of Urban Wooden Architecture in the building. Restoration work began and was completed in 2022
The interior of the house before and after restoration. Photo: Saulius Žiūra
One of the rooms before and after the renovation. Photo by Saulius Žiūra
The attic before and after renovation. Photo by Saulius Žiūra
Rosette before and after restoration. Photo by Saulius Žiūra and Medinės miesto architektūros muziejus
The renovation and work to adapt the house for museum activities consisted of replacing rotten wall logs, strengthening the building’s structure, re-covering the roof and repairing the dilapidated staircase and adding a new one. During the renovation of the building, 80 per cent of the authentic architectural elements were preserved: windows with shutters, doors, partitions, floors on the first floor, openwork ornaments carved in wood and a rosette on the ceiling made using the papier mâché technique, i.e. a mixture of grated and boiled paper with glue. This type of decoration was popular in the 18th to 19th centuries. New installations were also installed in the building, including modern security systems. The heritage building handed over to the Directorate of Vilnius Memorial Museums was restored by the Ekstra statyba company together with the designers Vilniaus plano, the teams of carpenters Saulius Sakalos and Romos Valantis, polychrome researcher Neringa Šarkauskaite-Šimkuviene and the team of polychrome restorers Vytautas Dzindziliauskas. The house in Polotko Street presents an exhibition on the heritage of Vilnius wooden architecture and the technologies of wooden building construction. One can immerse oneself in the atmosphere of pre-war Vilnius and learn many interesting facts about the history of wooden architecture or see models of the most interesting modern wooden buildings found in various countries of the world
The total value of the restoration of the building was approximately €1.2 million. It was financed by Vilnius city authorities and EU funds
Source: mmam.lt, madeinvilnius.lt
Read also: Architecture | Metamorphosis | Renovation | Monument | History | Lithuania | Wood

