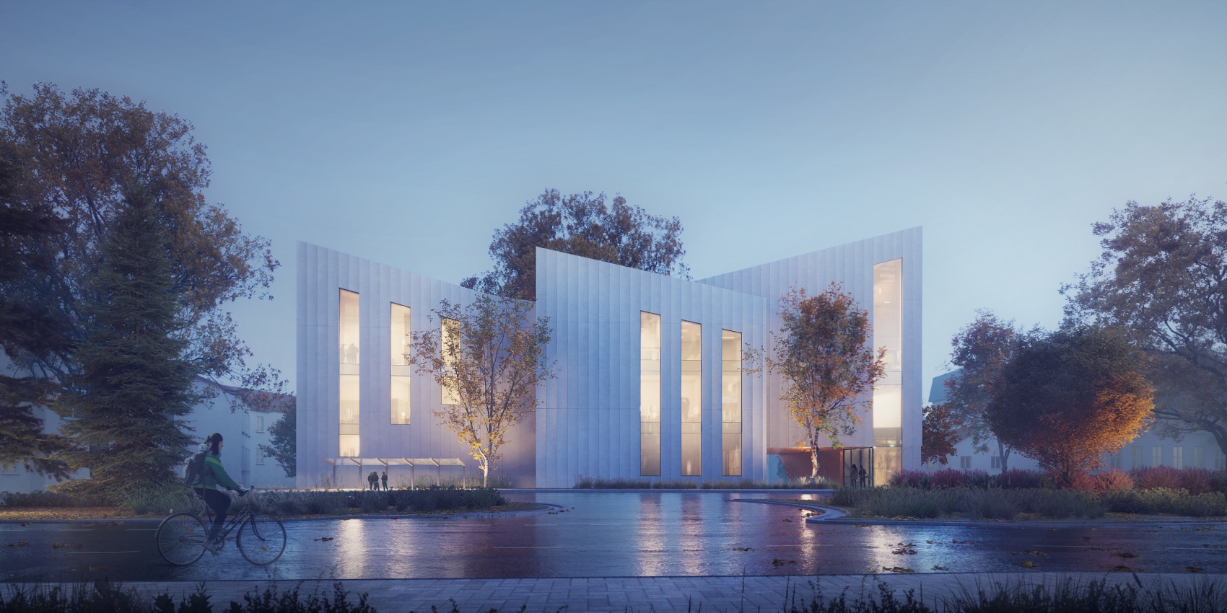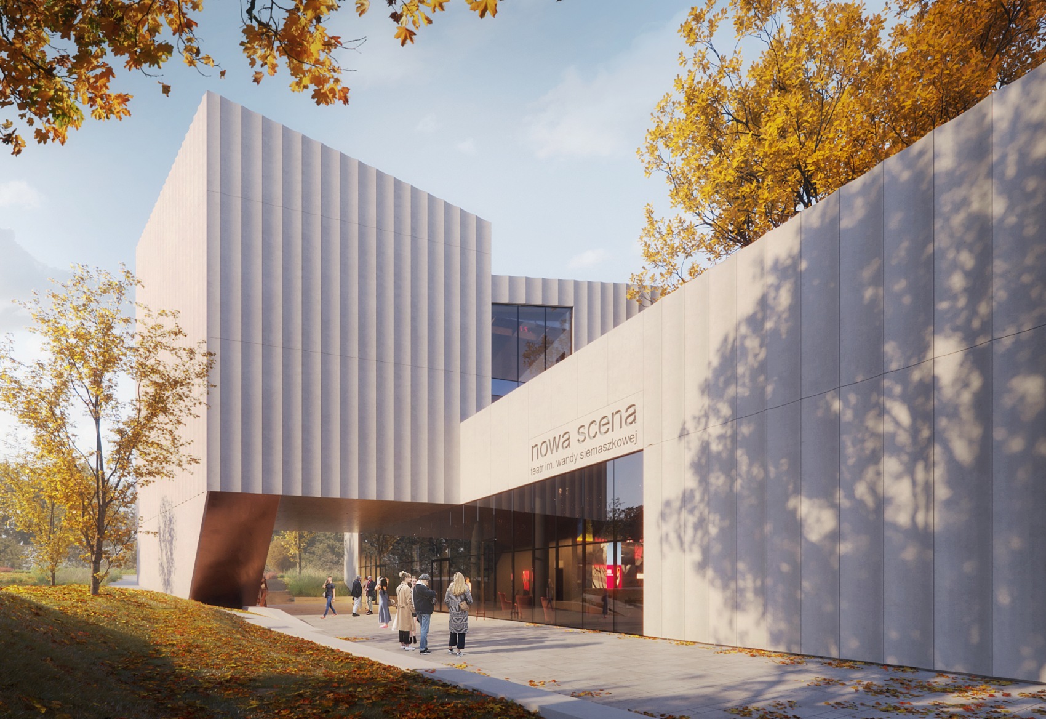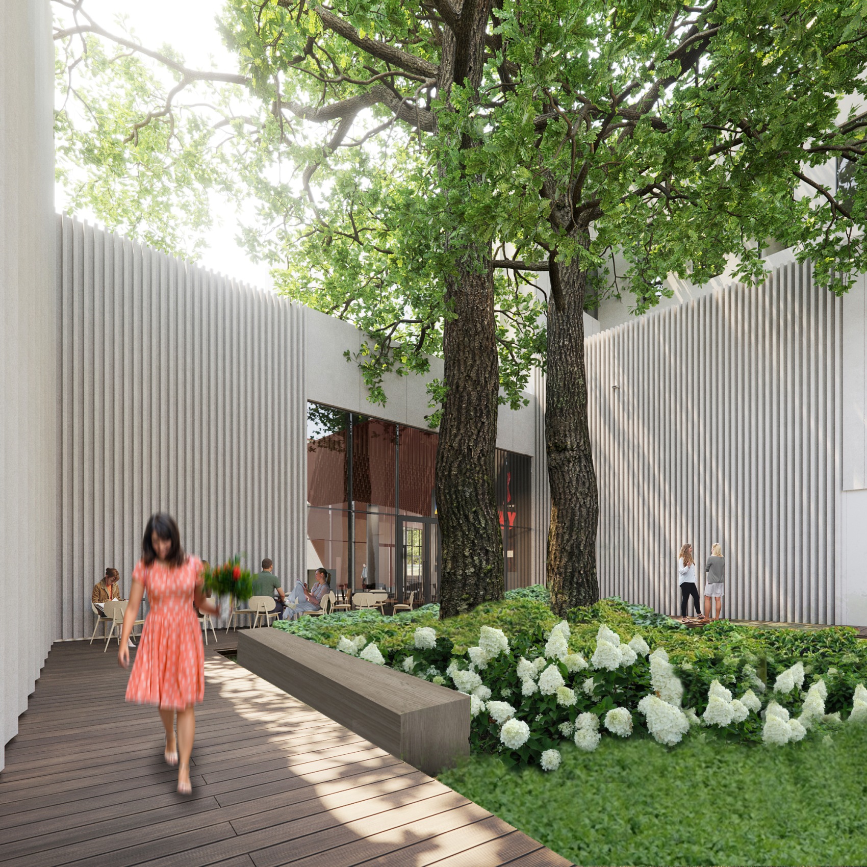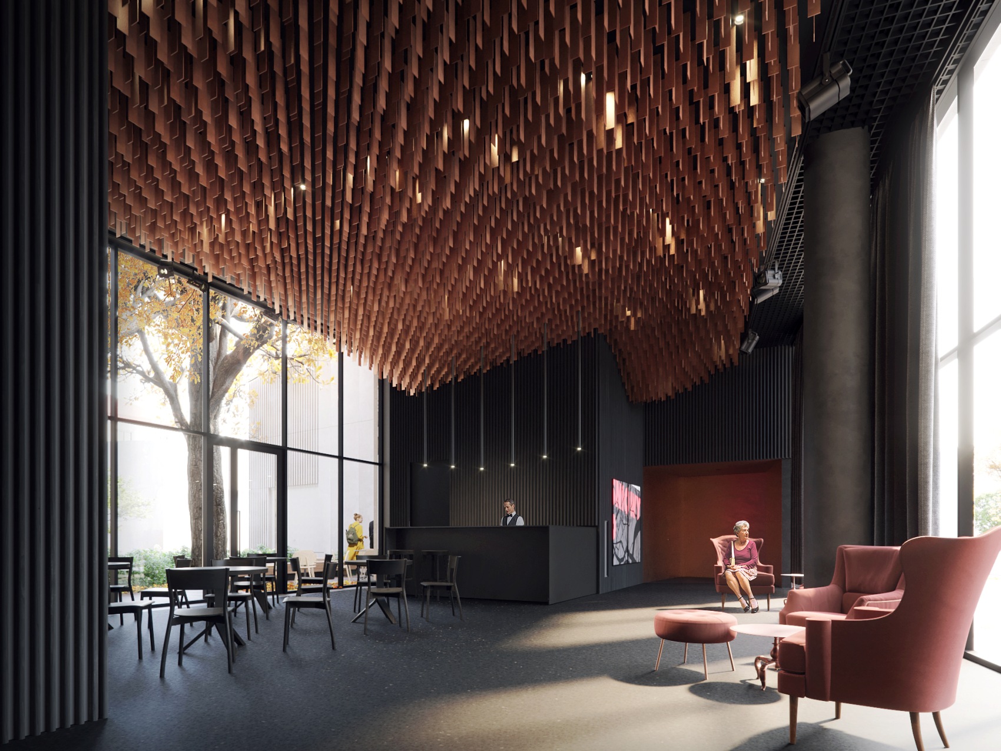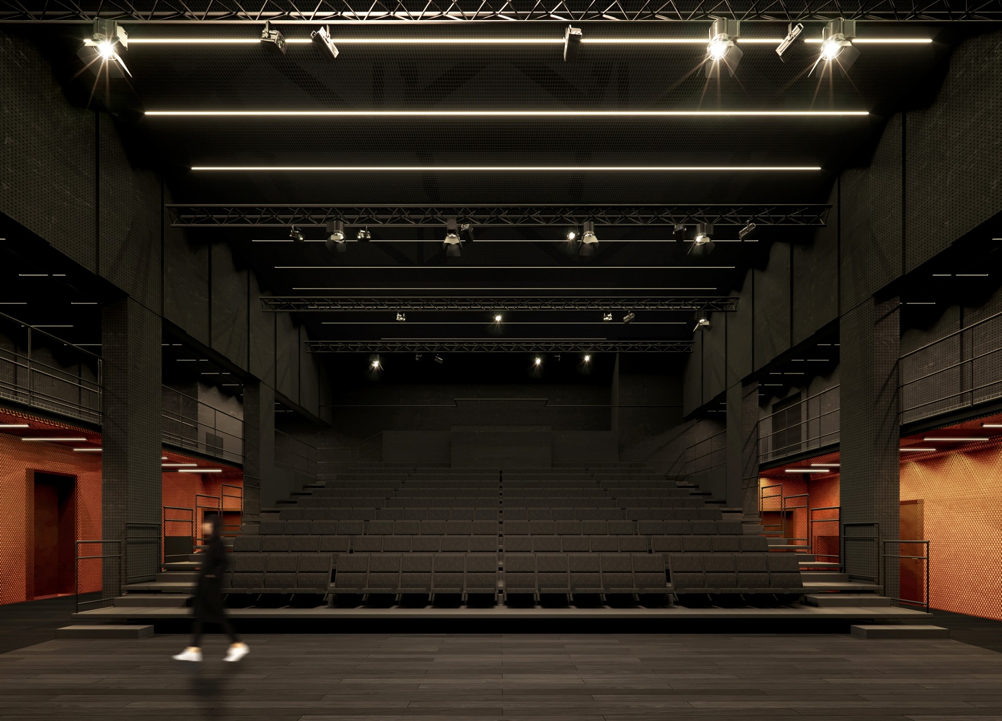The Wanda Siemaszkowa Theatre in Rzeszów will be enlarged by a new space with modern stages. The four-storey building was designed by architects from the Warsaw office plus3-Architekci. Among other things, the new building will house two theatre stages. The building will be constructed adjacent to the theatre’s current premises.
The theatre’s seat is located in Sokoła Street, and the newly-designed facilities will be located in the neighbourhood – in Cieplińskiego Avenue. When working on the project, the plus3-Architekci team wanted to respect the existing, inner-city buildings and the trees growing on the plot as much as possible. The new part is not intended to dominate the main seat of the institution.
The essence of the urban design was to open up the building from the side of Cieplińskiego Avenue, making use of the natural pedestrian traffic. The design was prepared in such a way as to encourage residents to stay in the vicinity of the theatre. The technical conditions of the plot – including the dense underground infrastructure – have to some extent determined the entrance zone of the building, which is located in the arcade of the building’s overhang, which is a kind of invitation to enter the area of the theatre. It is a form of user guidance.
The square formed in the arcade emphasises the entrance area and constitutes an extension, a foreground. By clearly linking the building to the most important artery in the city, the theatre institution becomes accessible, approachable. The project envisages a holistic and comprehensive treatment of the study area. The history of the project, in a sense, is built around the imposing old oak trees – natural monuments and long-standing witnesses to cultural events. The form of the masses and even the precise way in which the buildings were founded made it possible to create a patio – an external living room for the building, whose greatest decoration is the century-old trees. The complex has become an integral part of the urban fabric – it does not dominate, but invites and encourages new social relationships. This relationship is an opportunity to create informal interdependencies with the cultural institution, the architects describe.
The new building is composed of several interlocking volumes and creates the impression of a strong fragmentation of the development, making the new volume appear smaller. The apparent fragmentation of the building has created a kind of sequence that allows further spaces to be discovered, while at the same time making the building functionally very clear. The building will be set right next to the old oak trees, which play a prominent role. The design preserves the trees, whose presence has a positive effect on improving the microclimate, filtering the air and reducing the so-called heat island effect. The trees also act as a unifying element between the world of the new development and the existing urban landscape. Their preservation means that on hot summer days people will seek shelter under the spreading branches of these leafy specimens. It is also the simplest form of biodiversity conservation.
The complex is complemented by an independent decoration storage building. The subdued, prefabricated facades harmonise with the existing, varied inner-city buildings, while at the same time emphasising the institution’s status. The seemingly non-ideal structure and the shaky profile are an attempt to create a fluid building, changeable under the influence of the weather, on whose façades the sun’s rays will refract and the shadows of tree branches will be drawn. The solid, simple, subdued façade is intended as a backdrop for the stories that will be presented on the theatre’s stage.
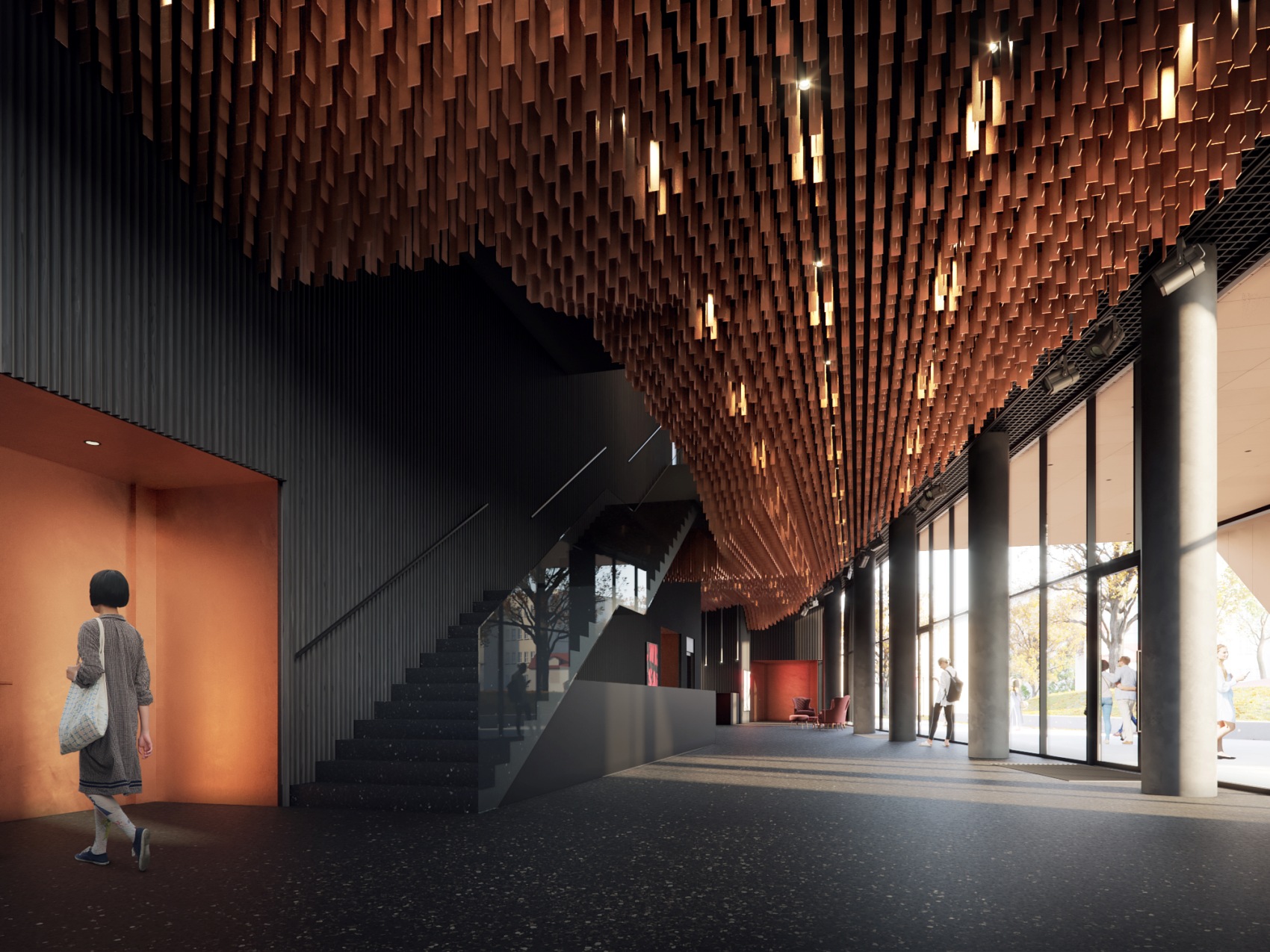
The spacious foyer, from which there is direct access to the patio, is impressive. Its open, liberated structure can be used to present a variety of performative forms. A space that will be vibrant at different times of the day is the café located in the foyer with access to the patio. Large glazed windows provide stop-frames and frame the carved oak trees, which have been observers of cultural, Rzeszów events for centuries.
Noteworthy are the ribbons of copper sheets suspended from the ceiling, whose form gives the space a peculiar, geometric character. The atmosphere of the interiors is characterised by a theatrical aura of authenticity and noble means of expression. The dark spaces of the halls harmonise with the peculiar copper elements, which give the interiors a unique tone. The theatre halls are accessible directly from the foyer: the New Stage with an auditorium of nearly 180 seats and the Young Stage for 60 spectators. Each of the halls will be equipped with state-of-the-art stage technology equipment, allowing a great deal of freedom in the arrangement of performances. The projected building will also have space for a rehearsal room, guest rooms, a café, bright dressing rooms, administration rooms and technical facilities. The building will also have an exhibition space – the Szajna Gallery – the project authors add.
The construction of the building will start at the end of 2024, or at the beginning of 2025. The architects want the new building to be an important element on the cultural map of the city. The Wanda Siemaszkowa Theatre in Rzeszów is intended to be a synthetic theatre centre open to the city and the region, a meeting place accessible to all and a cultural centre vibrant with art.
Authors: arch. Katarzyna Głażewska, arch. Krzysztof Bagiński
Author collaboration: arch. Aleksandra Stoltz, arch. Hanna Kazansteva
Visualisations: Bartosz Trocha TROCHA-IMAGES
source: Plus3-Architekci(www.plus3architekci.pl)
Read also: Culture | Museum | Modernism | Minimalism | Rzeszów | Interesting facts | whiteMAD on Instagram

