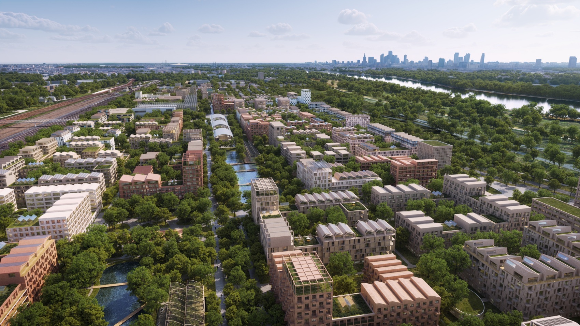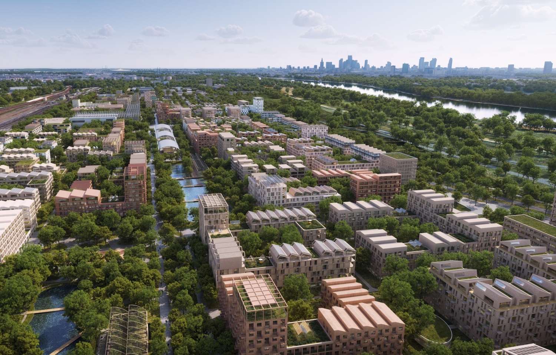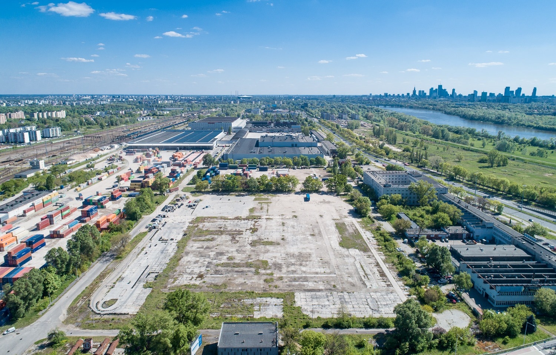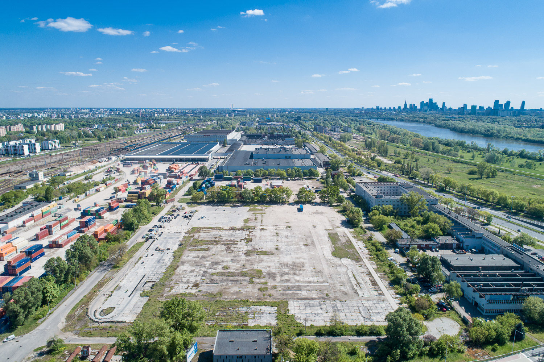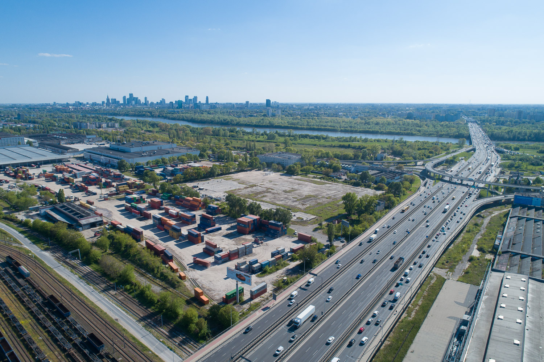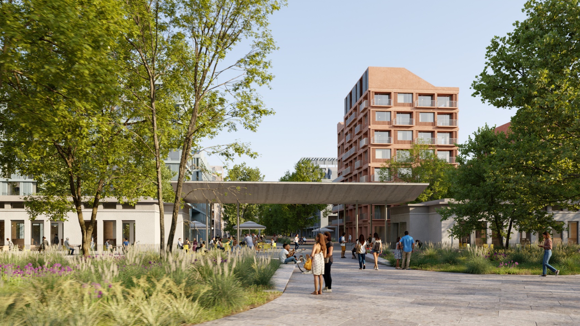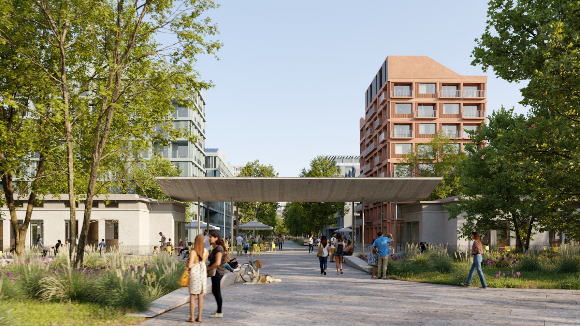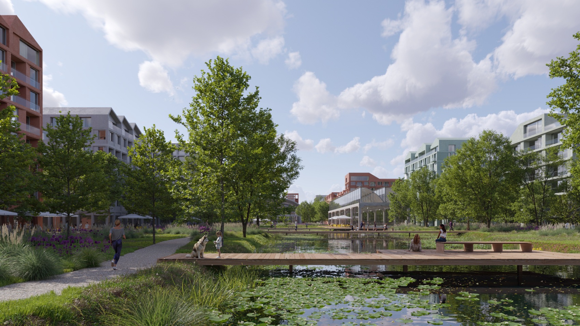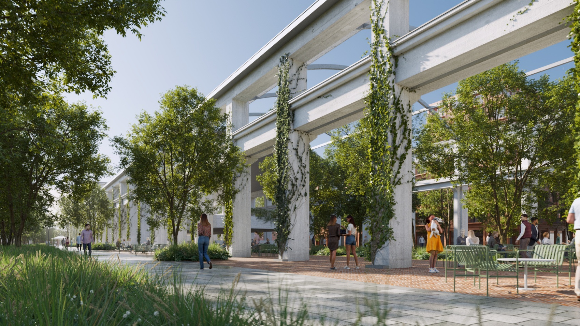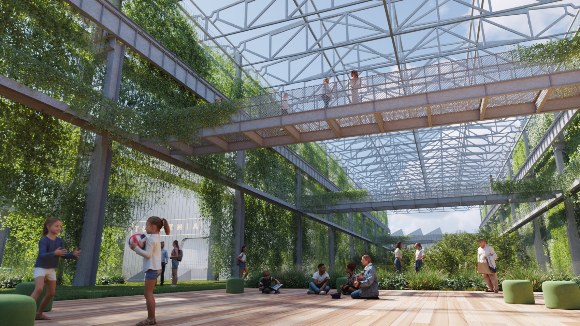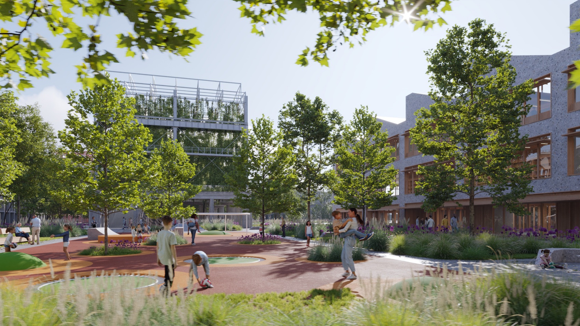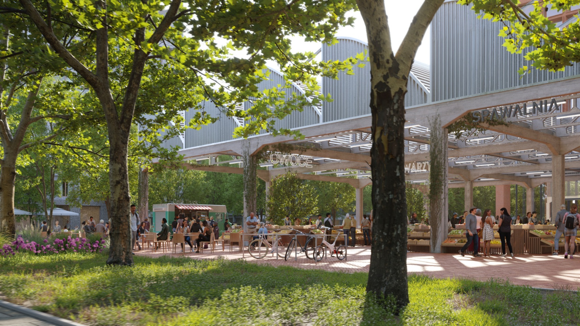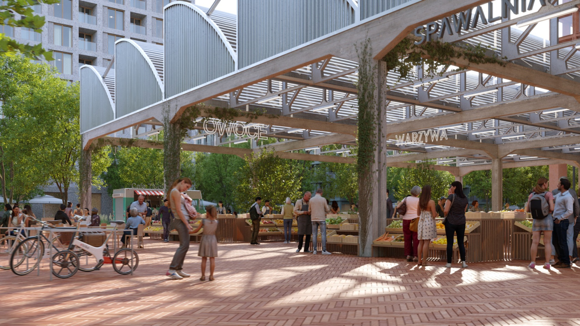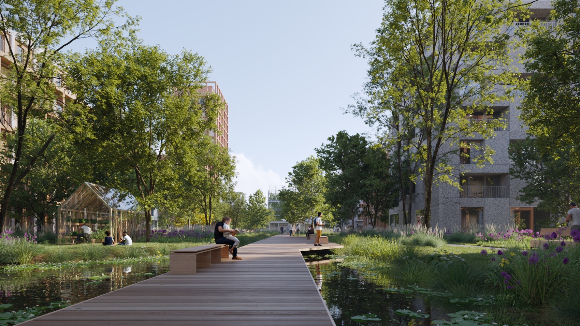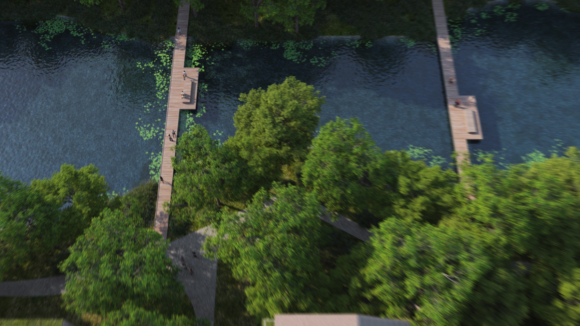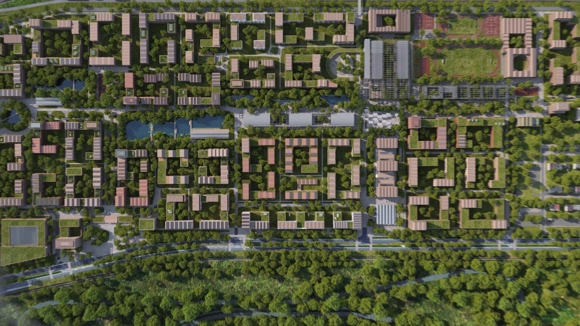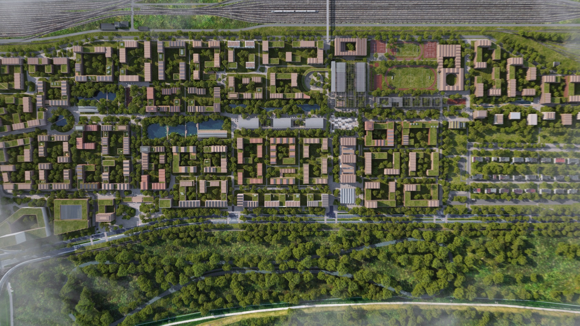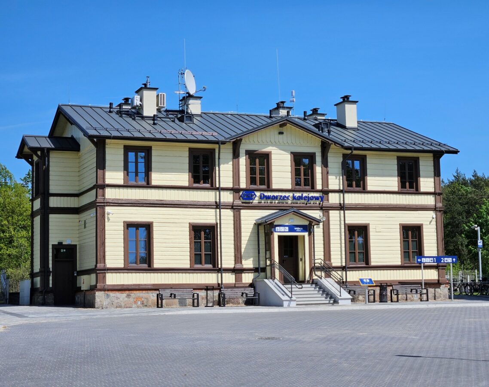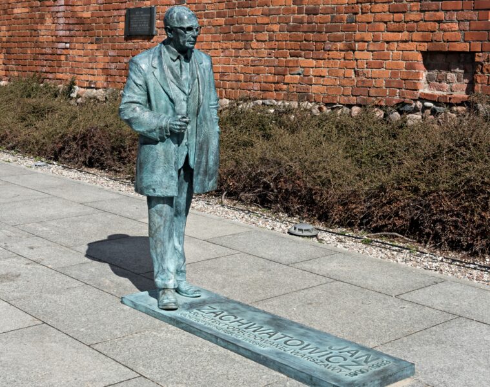This is a revolution in Praga-Północ. Housing estates with public buildings and spaces for trade and services will be built on the FSO plant sites. The vision for F.S.O. PARK was presented by the developer, OKAM. The investment will be realised on a 62-hectare plot at 88 Jagiellońska Street in Warsaw
As part of the first phase, it is planned to be completed by the beginning of 2025, and the implementation of the entire project will be spread over approximately 25 years. The Master Plan concept for the entire site, in the presence of architectural studios, partners and local authorities, was announced by OKAM on 12 September this year
For more than two years after purchasing the land, we have worked intensively with local authorities and organisations, partners and experts to develop a common vision for the future of the former FSO site that is satisfactory to all parties. When creating the concept for its development, we were guided primarily by the desire to build a place with a high quality of life, responding to the needs of present and future generations. F.S.O. PARK is intended to be a place that brings together – the local community, business and local authorities on various levels around ideas such as education, ecology and community, among others. We envisioned a sustainable revitalisation, combining historical elements with new functionalities and modern solutions, including pro-environmental ones – which would create a sustainable, multifunctional City of the Future,” points out Arie Koren, founder of OKAM Capital and CEO of OKAM City, the company implementing the investment
The architectural vision for the site was created by OKAM, in collaboration with studios WXCA and SAWAWA. It refers to the Master Plan completed by Dawos on behalf of the Office of the City of Warsaw in 2019
The developer, OKAM, purchased the dilapidated, post-industrial site of the former Passenger Car Factory in 2021. With experience in revitalising post-factory areas and paying attention to history, the developer had already decided two years ago to preserve selected buildings or parts of them, which was included in the Master Plan concept
In line with the idea of “from high quality work to high quality living”, we want to create a unique, open living space from the area, which was once a workplace, for people who are aware of themselves, their expectations and their values. Our main goal is to draw attention to the challenges of the modern world, including: increasing levels of pollution, rising CO2 emissions, social isolation, noise or insufficient education on these topics. Let’s start these changes together at F.S.O. PARK, in a place that is meant to connect. Thanks to our experience and the scale of the project – 62 hectares – we believe that this is as real as possible, and that this part of Warsaw will change beyond recognition for current and future generations. We want to carry out the investment combining the following spaces: residential, educational and sports, retail and office, all in the spirit of ecology, in cooperation with partners who share similar values to ours and look in the same direction as we do in the spirit of sustainable development,” emphasises Anna Watkowska, Member of the Board of OKAM City and Project Leader of F.S.O.. PARK

In total, the usable area of the site will be 700,000 square metres, while the residential area will be almost 440,000 square metres. The plan is for the first phase to be completed in early 2025. The first phase covers an area of 11 hectares and involves the construction of a section of residential buildings with retail and service areas. The first section of the park will also be arranged. Ultimately, the entire project will create around 12,000 flats for 17,000-19,000 people, as well as around 13,000 new jobs. The entire project is expected to take about 25 years to complete
F.S.O. PARK will not be fenced off. All Varsovians will be able to use the new buildings and the park. The development includes the construction of numerous public spaces. There will be educational facilities as well as retail and service facilities, including space for an eco-market, office space, and zones designated for the organisation of cultural events. The residents of Warsaw will have free access to, among other things, a green oasis in the form of a 10-hectare park, which will be an important element of the project stretching across the entire length of the site
The Master Plan concept envisages the construction of educational facilities, including a primary school with a capacity for over 650 pupils (over 200 more than calculated), to be built as part of Phase I of the development. In the future, there is a chance that further educational establishments will appear in F.S.O. PARK further educational facilities. In addition, OKAM’s vision is to create recreational and sports areas adjacent to the space dedicated to the educational institutions, as well as, for example, a public skatepark, jogging and cycling paths – aimed at promoting an active and healthy lifestyle
Move the BEFORE and AFTER slider
One of the most important elements of the development will be the green areas – they will fill approximately 20 ha of the plot, 10 ha of which will be occupied by a park running through the central part of the development. Focusing on the awareness of the impact of ‘green architecture’ on physical and mental health, special greenery will additionally be designed around and on the buildings
The developer announces that the project will be carried out in accordance with the principles of sustainable construction. Environmentally friendly materials and prefabricated elements are to be used in the construction
Pro-environmental solutions, which OKAM plans to apply at the investment, will contribute to CO2 reduction, lowering of temperature, reduction of waste production, plastic consumption and individual motorised transport, as well as the development of renewable energy sources. In addition to climate protection, they are ultimately expected to translate into reduced costs of electricity or water consumption, as well as improved living comfort for residents and tenants, the developer announces
Renewable energy solutions are likely to appear on the project site: photovoltaics, solar collectors, heat pumps and perovskite photovoltaic cells. Thanks to renewable energy, it will be possible to reduce the demand for electricity from the grid by 20 per cent. A total rainwater retention system and an internal low-temperature network are also planned. The state-of-the-art solutions are expected to reduce the demand for mains heat for water heating and air conditioning by 100 per cent in the summer months, as well as reducing the need for mains heat by 34 per cent in winter
To reduce CO2 emissions, internal combustion vehicle traffic, including passenger cars, will be excluded from the complex. Collective parking areas will be created around the development, as well as points for delivery vans or couriers, while OKAM will provide residents or tenants with electric vehicles or bicycles. In close proximity to the area where F.S.O. PARK there are bus and tram stops, and the Żerań FSO metro station is to be built nearby. Thanks to the developed road arteries, the centre of the capital can be reached from here in approx. 20 minutes; the S8 exit road from Warsaw is also located just behind the investment. Ultimately, the entire project envisages a reduction of up to 70 per cent in the need for transport by car
The complex will also be home to the ‘Turning Point’ Eco-Centre, where schoolchildren will be able to develop their knowledge of ecology and sustainable development free of charge in the form of interactive workshops. Individuals will also be able to take advantage of the Centre’s offer. The initiative’s activities will be led by Mamy Projekt, a team experienced in the area of building modern tools for environmental education
source: OKAM Deweloper(www.okam.pl)
Read also: Warsaw | Urbanism | City | Places, Squares, Parks | Estate | whiteMAD on Instagram
This is how the place looks now, below are visualisations of the changes
Visualisations of the changes

