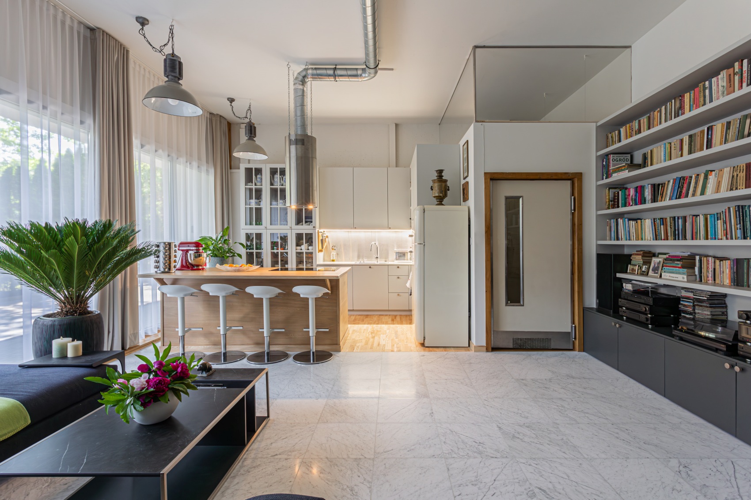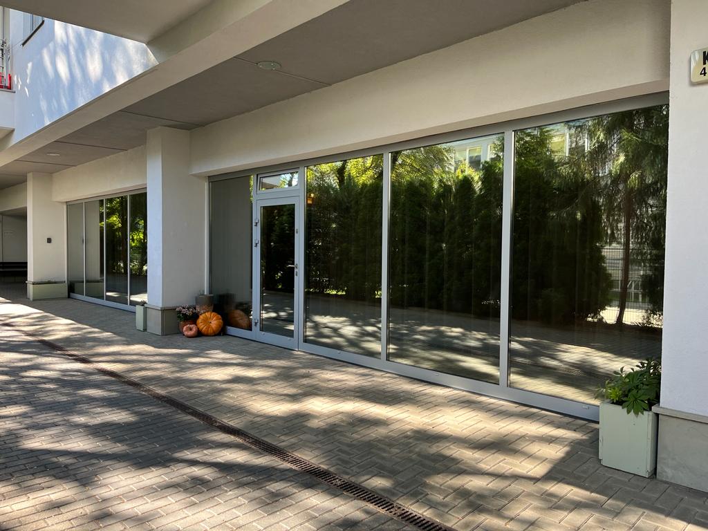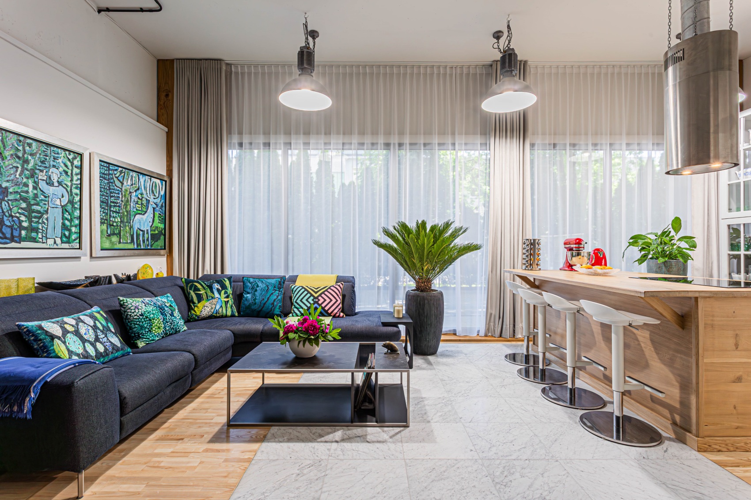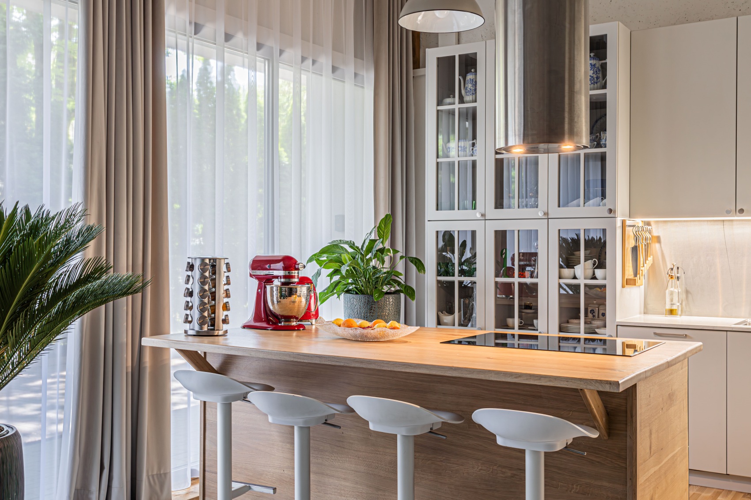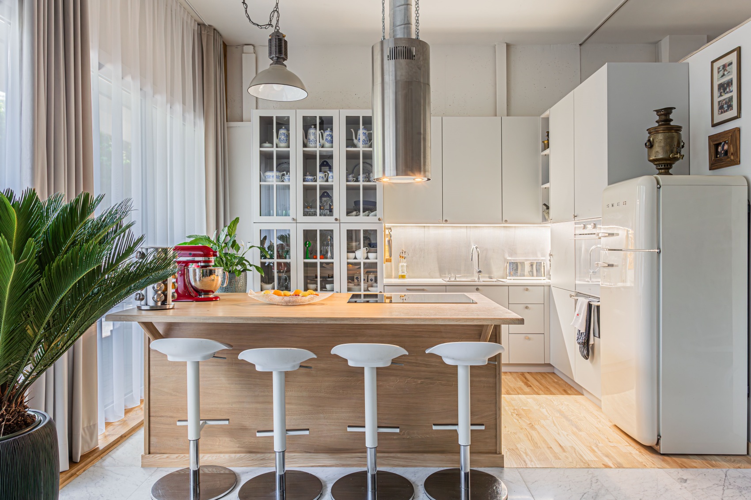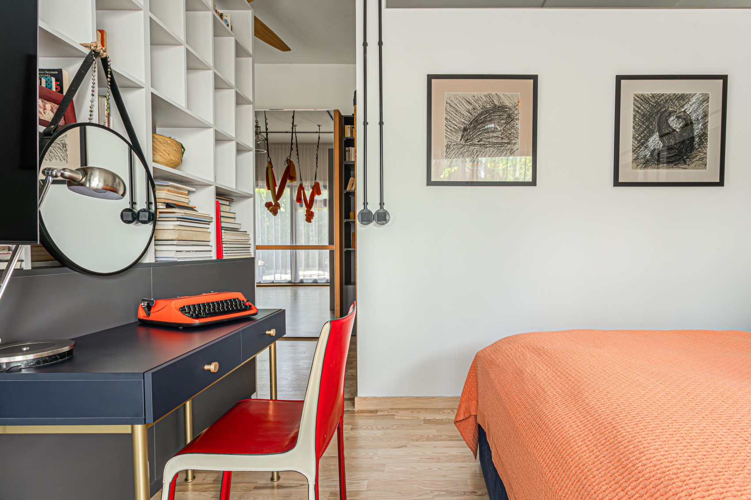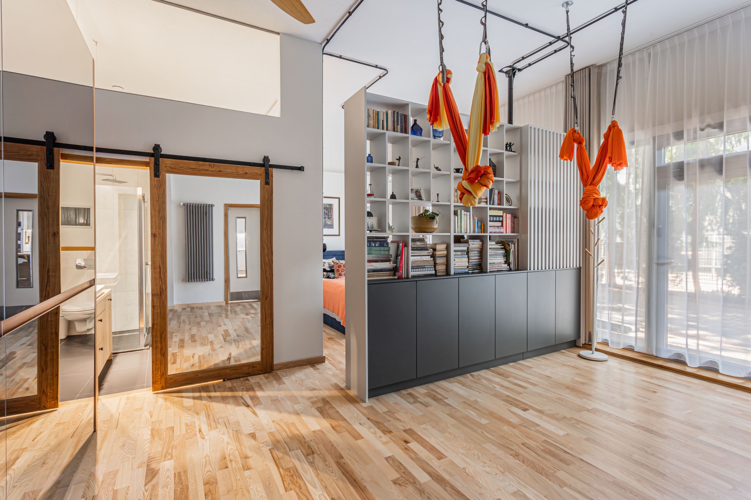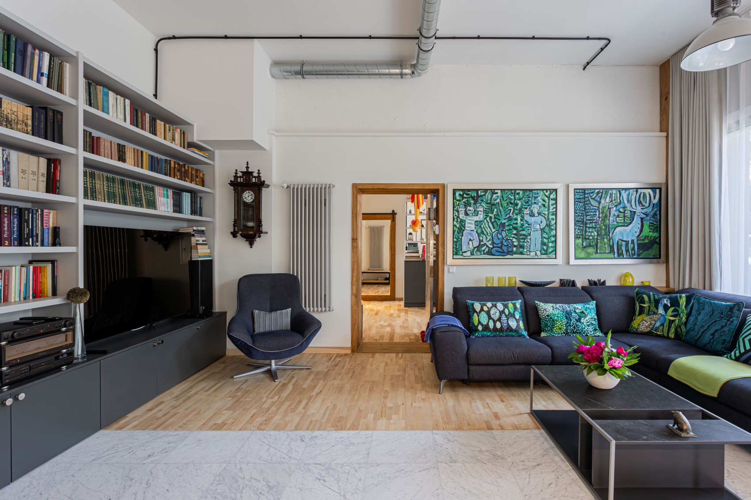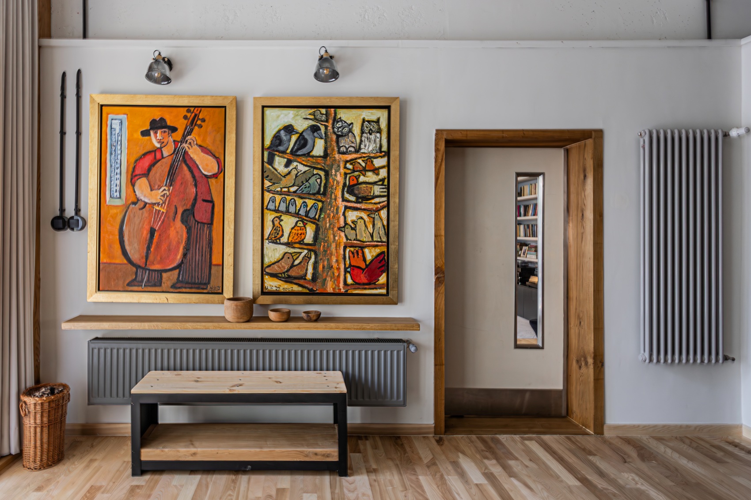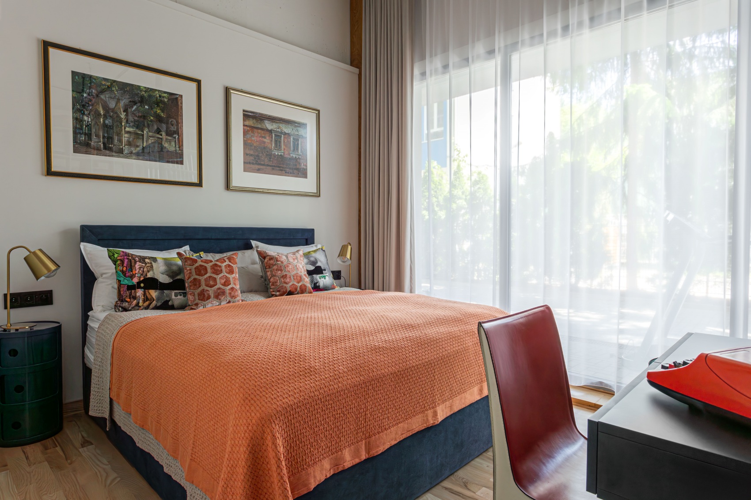These are the kind of stories we like best. The flat is located in a former garage in a multi-family building. The rooms for the cars have been combined and converted into living space. The interior was designed by Ewa Wolańska from the Perfect Living studio
Looking at the photos, it is hard to think that cars were still standing in this place not long ago. The flat in the former garage is located in an apartment building from 2001. A quiet residential street leads to it, which is off-limits to car traffic
A young couple decided to live in the quaint place. Previously, the area of one garage was 45 square metres. The owners combined two such spaces to obtain 90 sq m of living space. The great advantage of the interior is its height – it is almost 4 m from floor to ceiling
How did the architect plan the space? In the first part of the former garage, an entrance area was created with a space for aero-yoga exercises, of which the owner is a fan. A bedroom with a work area and a bathroom with a bathtub were built in this part. In the second space, a living area with living room and kitchen and a second bathroom with shower were created. The new interior layout was determined with the use of furniture – the built-ins created partitions dividing the spaces
The challenge in working on the interior design was to give the space a homely feel. The previously cold and high garage hall was transformed into a cosy flat for a couple. What about the sense of privacy? The formerly large garage doors were replaced with large-format windows. These are Venetian windows, so the homeowners gain a view of the grounds in front of the building on the one hand and the comfort of functioning inside on the other
Not all the furniture you see in the photos is new. The owners had already bought a kitchen island, which turned out to be too big. The island has been refurbished, with drawers added and slightly reduced in size so that it blends in well with the new space. The interior is also decorated with the original restaurant-style swinging doors and a large dressing table with mirrors. Most of the furniture in the flat was custom-made by a carpenter, so it fills the space perfectly
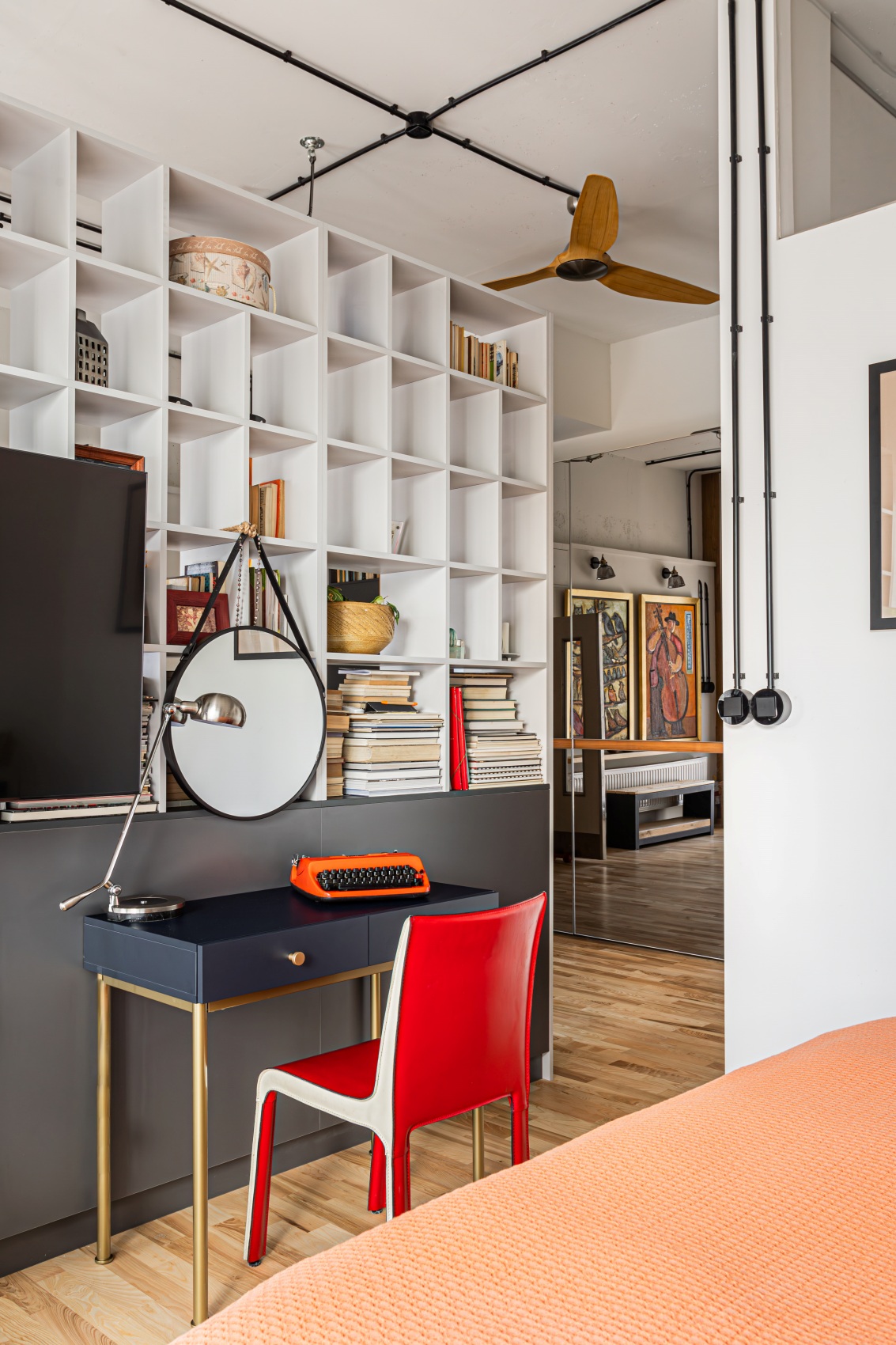
The designer opted for white, which makes the interior bright. In addition, she reached for decorative elements in grey. The latter give the space a modern feel. In a nod to the owners’ sense of aesthetics, some elements were left out, such as the concrete raw ceilings and the exposure of the electrical and ventilation systems
Noteworthy is the art present in the interior, of which the owners are lovers. Paintings by Krzysztof Kokoryn, sculptures and sketches by Beata Czapska or watercolours by students from the Academy of Fine Arts in Krakow can be seen here
design: Ewa Wolańska, PERFECT LIVING design studio(www.perfect-living.eu)
photo: Mateusz Sadownik
Read also: Apartment | Interiors | Curiosities | Eclecticism | Warsaw | whiteMAD on Instagram

