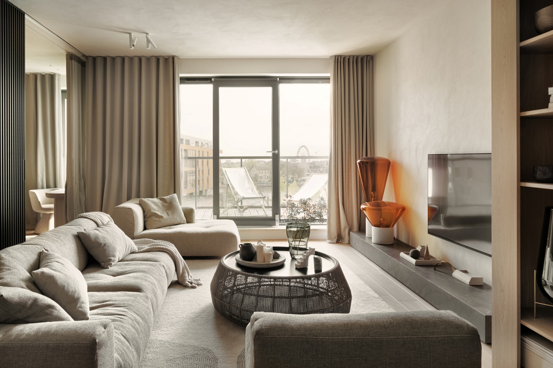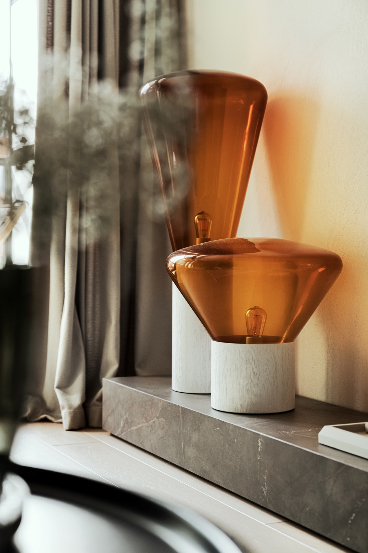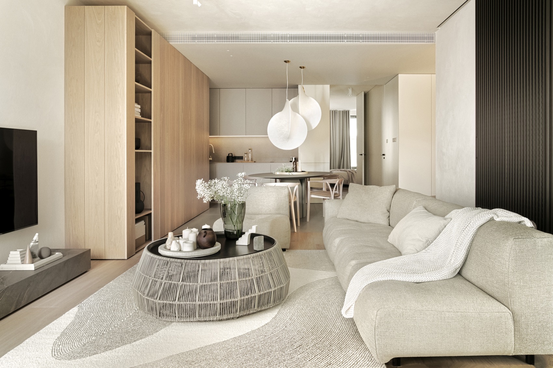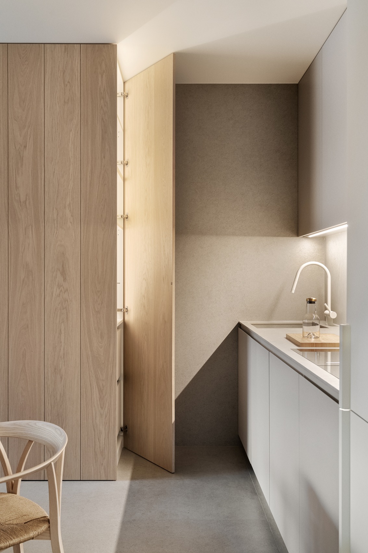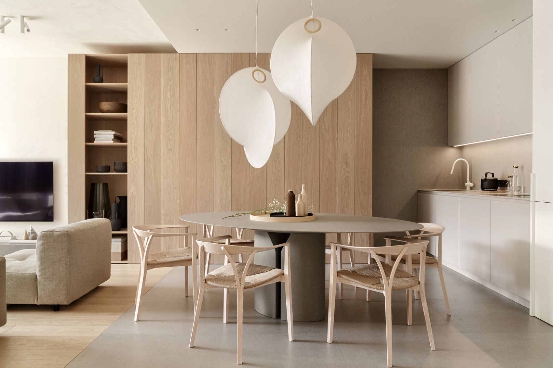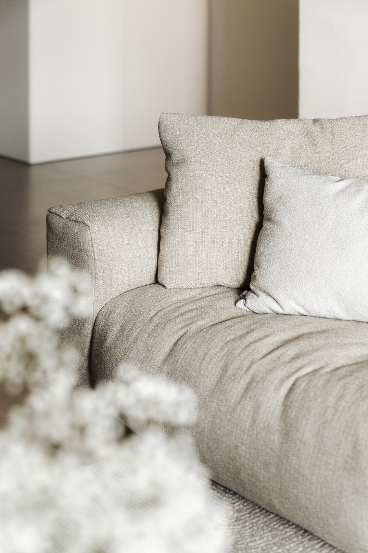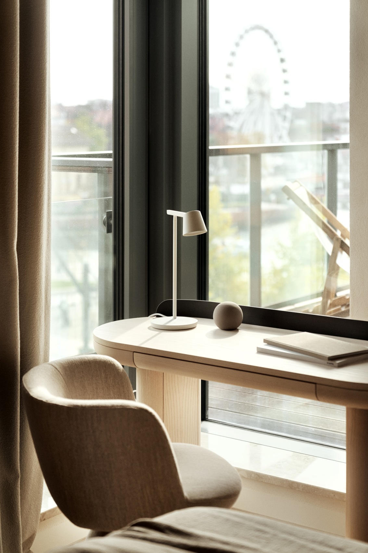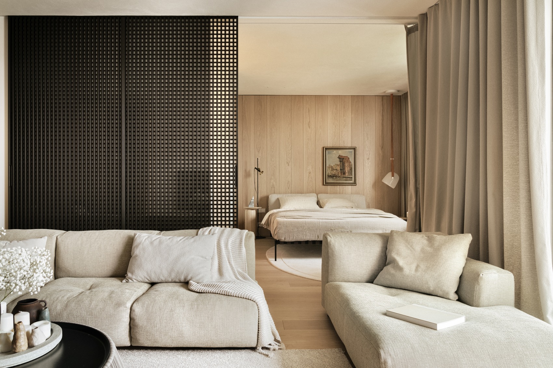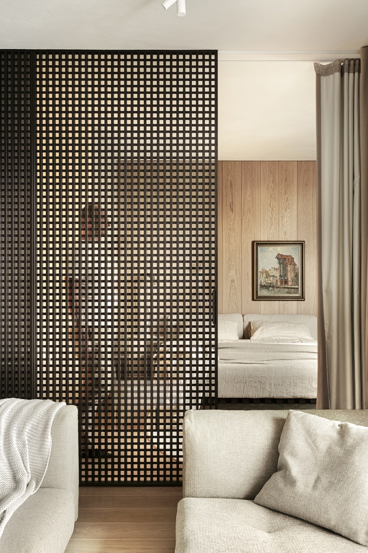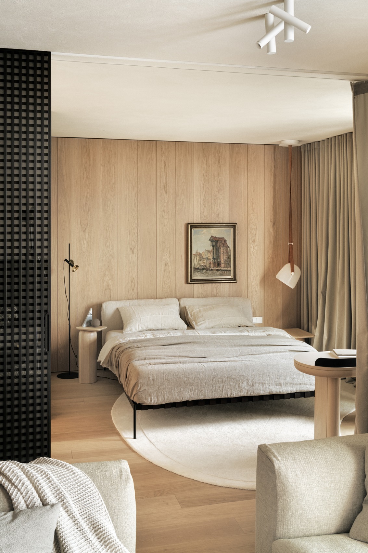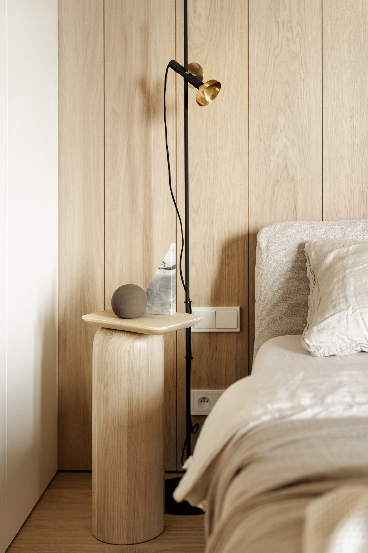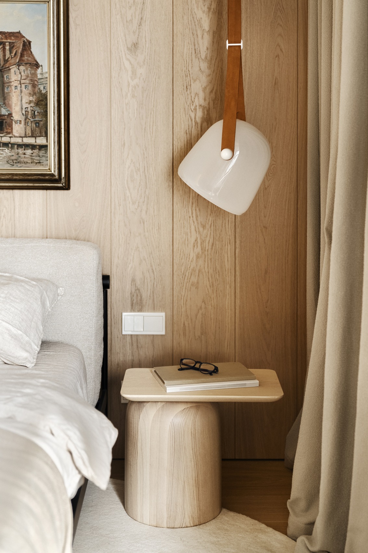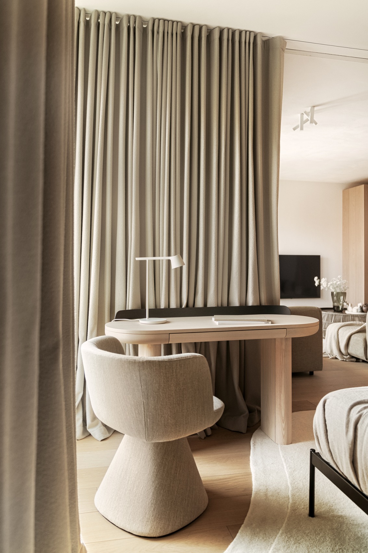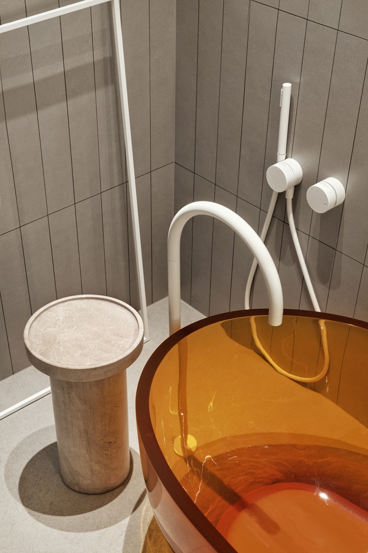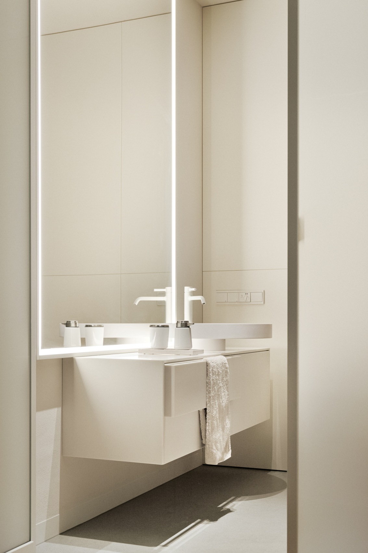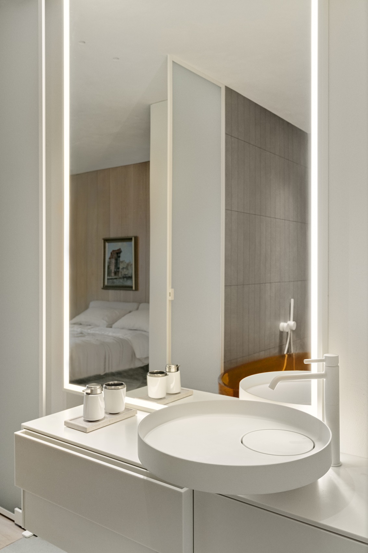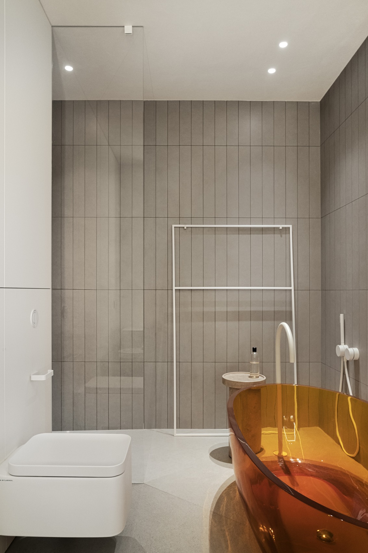This holiday flat is ideal as a base for visiting the Tricity. The flat is located in the centre of Gdansk and its interior was designed by architects from the PL.architekci studio in Poznan.
The flat in the centre of Gdańsk is a sizable space of 110 sq m. The investors bought the premises with a view to holiday and weekend visits. They had already worked with architects before, so they knew well what effect they could expect. The architects decided to make changes to the flat plan. The existing development layout separated the rooms in a traditional way and limited the contact with the view of the Motława River. In addition, the living area itself was relatively small and cramped, and the entrance hall was overscaled.
The new functional layout involved increasing the size of the living area. To this end, the architects reduced and relocated the main bathroom and designed a kitchen with a dining area in its place. In addition, in order to open up the flat even further in terms of views and space, the living area was combined with the master bedroom, which provided space for work. This was closed with large sliding doors and heavy, light-proof curtains.
The kitchen area may seem small at first glance. However, it is fully equipped with a large fridge, dishwasher, oven and microwave. In order to hide the washing machine and dryer from view, a special module was created in the hallway.
From the outset, we wanted to capture the coastal climate and references to Gdańsk on the one hand and, on the other, a place full of harmony and tranquillity. The entire colour palette is very natural and toned down. Almost all the walls and ceilings have been finished with clay plaster. Its imperfection and organic nature, contrasted with the smooth lacquered mdf, adds nobility and naturalness to the entire interior,” describe PL.architekci.
The light (both daylight and artificial) seeping through the walls and ceilings emphasises the beauty of the plaster texture. The coffee table (B&B Italia) is reminiscent of wicker baskets, while the carpet itself, with its delicate pattern, brings to mind sand on the beach after being washed away by a wave. The sliding door model for the bedroom with its characteristic lattice refers to the window divisions in Artus Court, while the amber finishes of the lamps (Brokis), the Murano glass of the bedside table or the intense colour of the bathtub (Antonio Lupi) are references to amber.

The fact that we are in Gdańsk is reminded by an almost 100-year-old painting “Gdańsk Crane” by Karl Sattelmair, which was purchased in one of Gdańsk’s antique shops. Thanks to this, the flat, despite being modern and minimalist, has gained a spirit of time and authenticity.
The interior took part in the “SAW Interior of the Year” competition organised by the Association of Interior Architects, in which it reached the finals.
_
About the studio:
PL.architekci is a design studio based in Poznan. Its founders are Katarzyna Cynka-Bajon and Bartłomiej Bajon. Today, the studio consists of a team of architects who specialise in designing single-family houses and interiors. For more than ten years, the office has been realising projects that have won recognition and awards in industry competitions.
design: PL.architekci, architects Bartłomiej Bajon, Katarzyna Cynka – Bajon, Agnieszka Jurenko(www.plarchitekci.pl)
photography: Tom Kurek
Read also: Gdansk | Interiors | Japandi | Style | Interiors | PL.architekci | whiteMAD on Instagram

