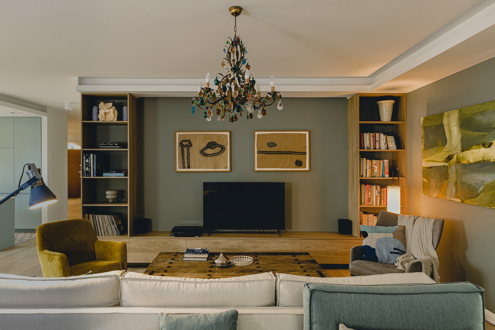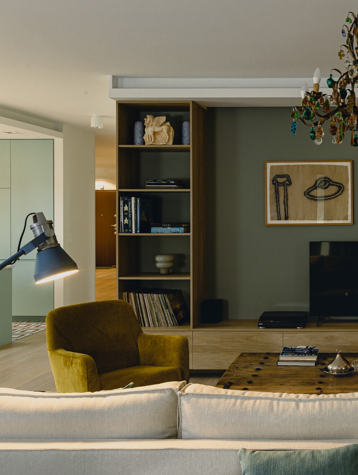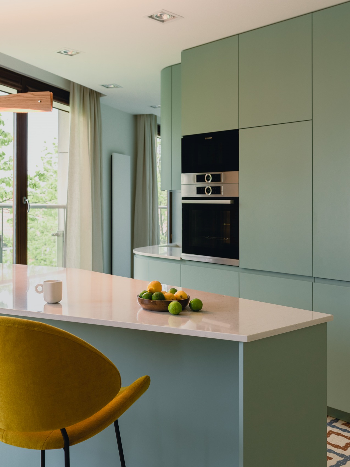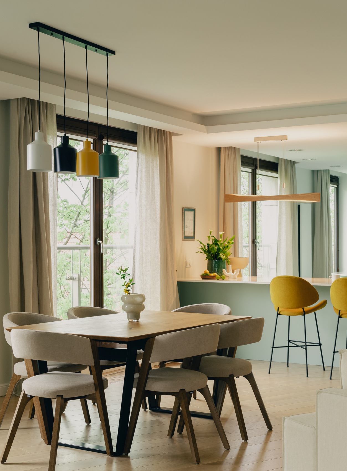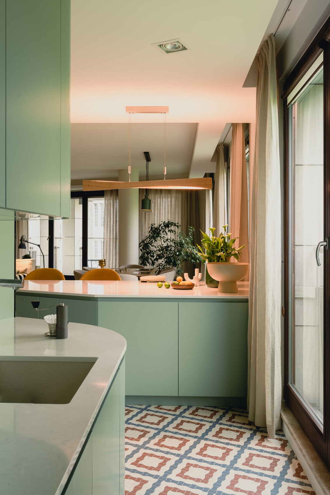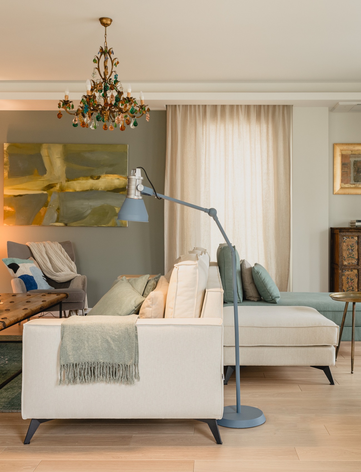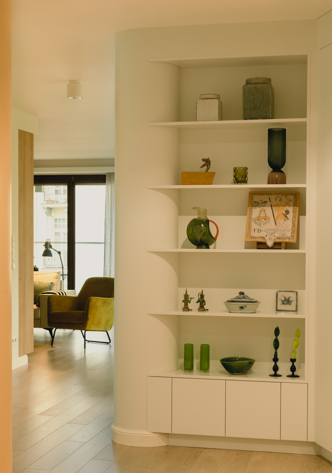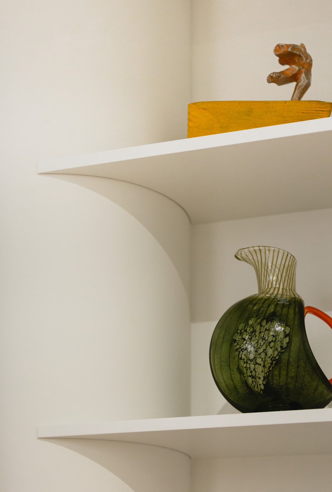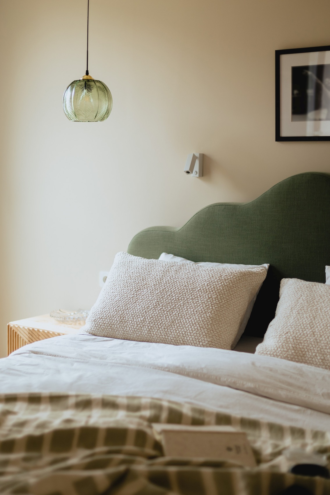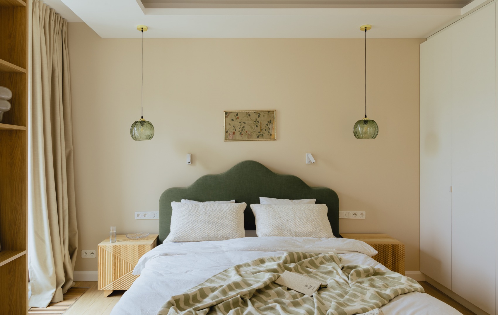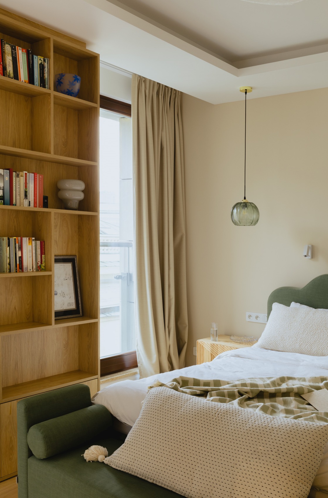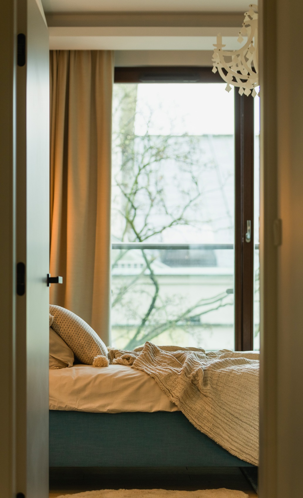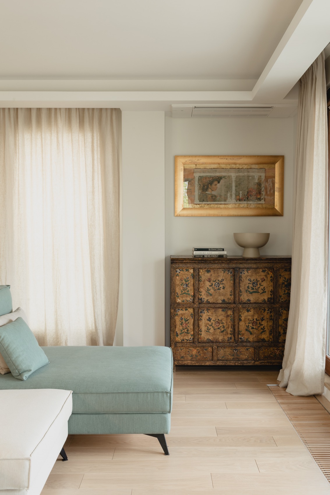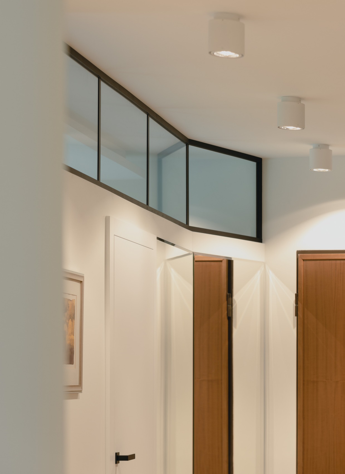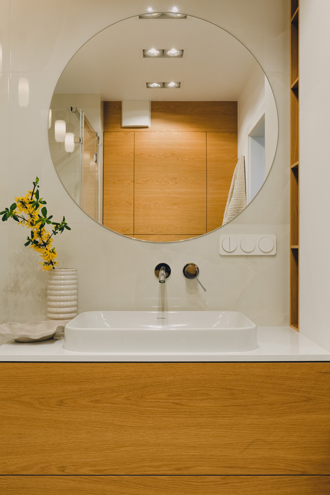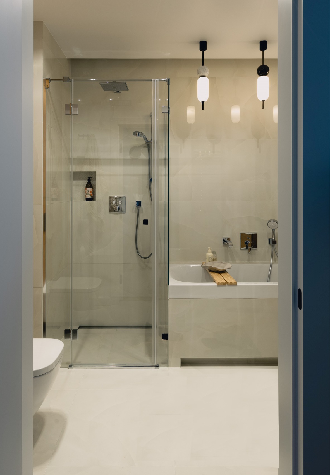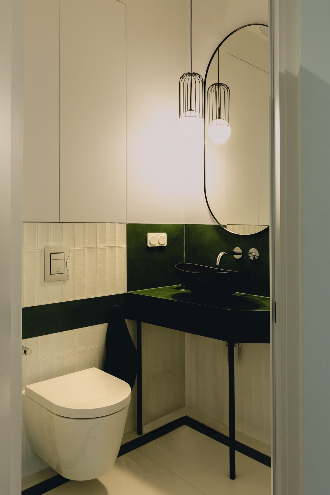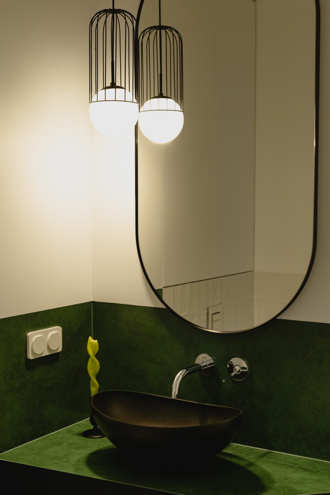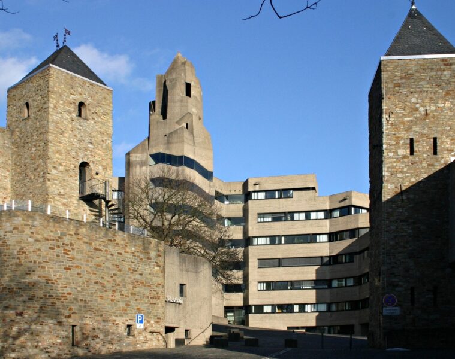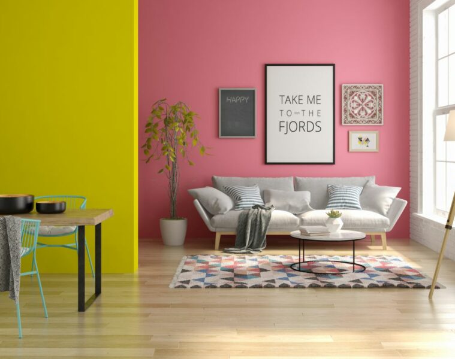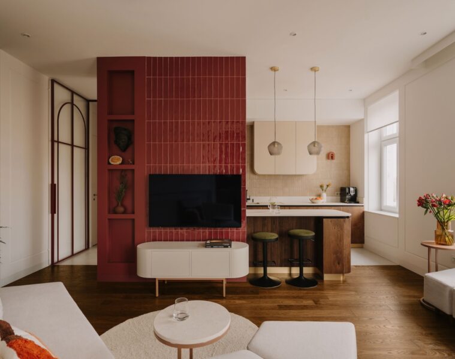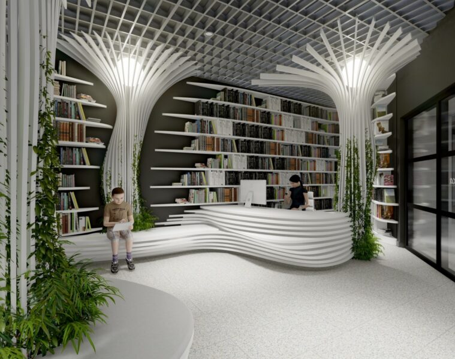The windows overlook the Royal Route. The atmospheric flat located in the centre of Warsaw was designed by architects Magdalena Krupczak and Karolina Strojecka-Kwapisz from the Kanon Design studio. They designed the interior for a pair of choreographers, who have a 130 sq m space at their disposal.
We are in the very heart of Warsaw. Śródmieście is a district that teems with life day and night. This is where a cosy enclave has been created for a couple of choreographers, a married couple with a permanent connection to music. The space, full of natural colours and light pouring in from three sides through huge windows, is comfortable and functional. Achieving such an effect was quite a challenge!
The original layout of the flat, with an irregular trapezoidal floor plan, was extremely challenging. The circular structural columns in the middle of the living room and kitchen, the small rooms scattered under the windows of the slanting walls, and on top of this, the ribbon-shaped concrete wall construction, which could not be changed for technical reasons, were the most difficult challenges faced by the architects.
The details count
The designers’ aim was to create an optimal room layout with a separate private area, guest area and home office. The owners also wanted plenty of storage space. – We always conduct an in-depth interview with the client before starting the design process in order to get to know their needs as well as possible. We believe that everyone deserves to live in a beautiful, authentic space. In this case, the assumptions have been realised one hundred per cent,” says architect Magdalena Krupczak.
As soon as you step through the threshold, you are welcomed by a bright, elegant space that foreshadows what you will see in the rest of the flat. In order to enlarge the living area, the typical hall was abandoned. The attention is drawn to the bookcase integrated into the circular column. The shelves, made by a carpenter, have been perfectly adapted to it. They are used to display decorative trinkets brought back from the owners’ many travels. The spacious wardrobe is almost unnoticeable as it is cleverly integrated into the shelf. The wall between the study and the hall is also an interesting solution. The architects have used a small window to cleverly illuminate the entrance area of the flat.
Living space
The living area consists of a lounge, dining area and kitchen. Natural wood, pleasing fabrics and muted colours create a soothing atmosphere for relaxation. Bright shades of green, beige, white, as well as touches of yellow and blue are to be found here. The colours were chosen so that the interiors and the views outside the windows form a cohesive whole. The warm colours are also a reference to sunny Tuscany, the owner’s homeland. She is also reminded of her homeland by furniture and souvenirs brought back from Italy, such as the beautiful wooden chest of drawers that adorns the living room and the wooden coffee table in the TV area.
Right next to the table stood a double-sided modular sofa. This is an excellent way of making the most of the flat’s unique location. Investors relaxing in the living room can enjoy views of the Royal Route. The unusual sofa, as well as other upholstered furniture designed by architects from the Kanon Design studio, was made by Rafek Meble. – The huge windows stretch from ceiling to floor and face not one, but three sides of the world. It was important to the owners not to obstruct the views. They wanted to observe Warsaw’s vibrant life all day long,” emphasises architect Karolina Strojecka-Kwapisz.
The colourful chandelier that hangs over the sofa is a family heirloom. It is a striking, jewellery-like accent in a subdued space. Other lamps, including those above the dining table and the kitchen island, are by the Spanish lighting brand Aromas del Campo. The interior could not lack art. Most of the objects that decorated the flat also belong to the owners’ family collections. Interestingly, it was the colours of the painting that hangs in the living room (and the ubiquitous vegetation outside the window) that provided the impetus for the choice of colour scheme. Inspired by the beautiful, unobvious shade of green, the designers made it the leitmotif.
The magic of taste
The comfortable dining room, which seamlessly connects the lounge and kitchen areas, is an important piece of the spatial puzzle. The owners love to invite friends to join them. A large folding table and comfortable chairs encourage a larger group to enjoy themselves here. The boundary between the kitchen and dining area is marked by an original trapezoid-shaped island with plenty of storage space. The wooden parquet floor, meanwhile, transitions into striking corsages.
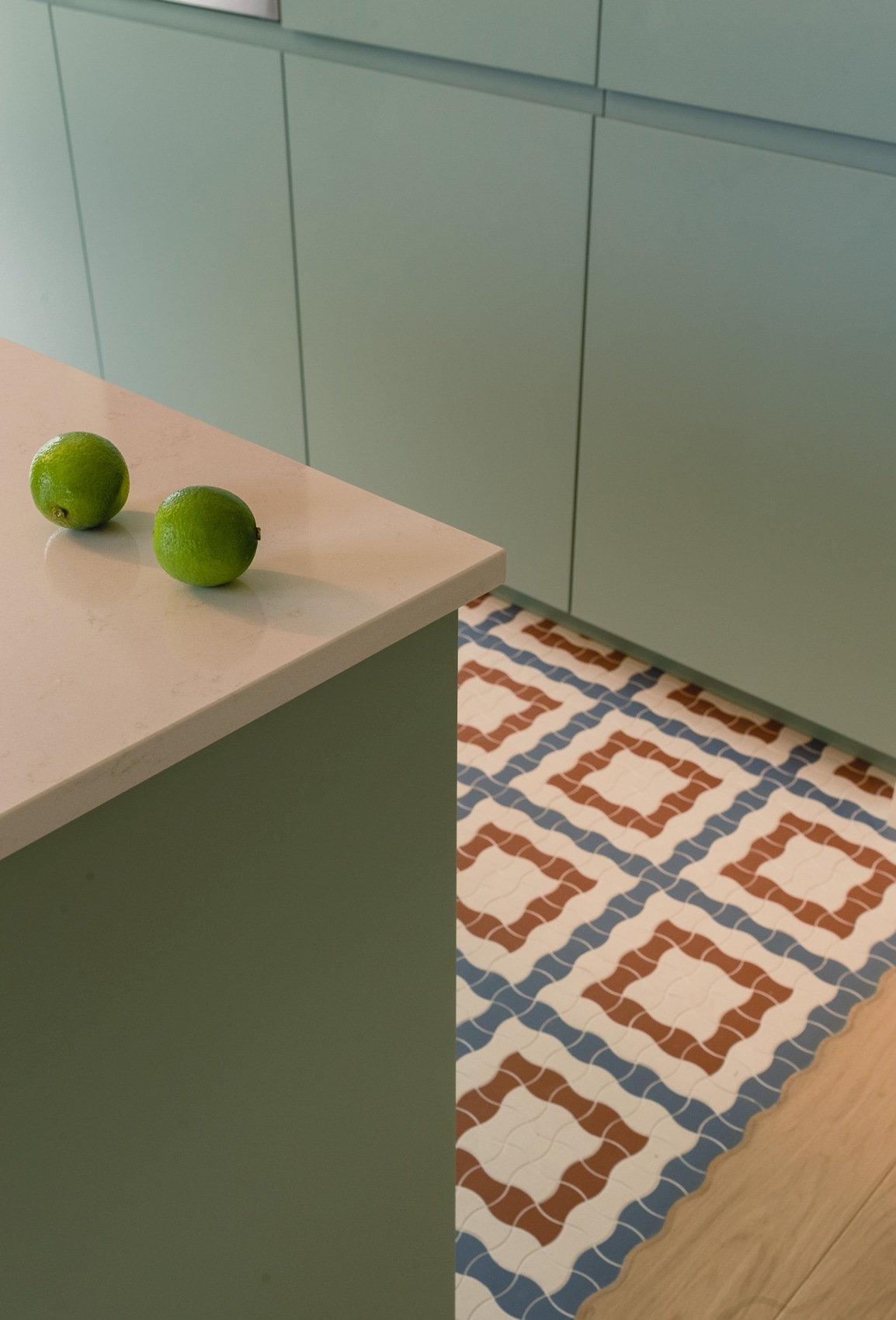
The kitchen is a real masterpiece. The architects not only reconciled the tastes of the owners, but also solved the problem of the unusual shape of the room with the help of rounded furniture. – We adjusted the curved fronts of the kitchen furniture to the existing slants, thanks to which the space, which was difficult to manage, turned into a comfortable and functional interior. The colour scheme and warm hues allude to the owner’s Tuscan homeland, while the corsages on the floor represent the owner’s love of classics and history,” explains Karolina Strojecka-Kwapisz.
The kitchen features fashionable arches and curves, which add softness to the space, and simple forms of green-coloured fronts, behind which essential appliances are hidden. The same shade is repeated on the walls of the lounge area, providing a sense of harmony and coherence to the entire living zone. – Thoughtful solutions, timeless shapes, and a careful selection of colours, materials and textures have created a beautiful space that certainly will not go out of fashion quickly ,” sums up Magdalena Krupczak.
Time to relax
Bathed in natural colours, the owners’ bedroom is a true oasis of calm. The elegant and comfortable bed was designed by the Kanon Design studio and made by Rafek Meble. The decorative headrest with soft lines and in a beautiful shade of green adds a lot of charm. The flat in the centre of Warsaw encourages relaxation after a busy day. The interior, like the other rooms in the flat, is full of sunlight, which is why blackout curtains have appeared in the windows, allowing you to be effectively cut off from it.
The bedroom could not miss a capacious wardrobe and an accent from the owner’s home country. The age-old chest of drawers, which came from Tuscany, is held in great affection by the investor. – We renovated this piece of furniture ourselves to make it match the colour scheme of the interior,” say the architects. There is also a bookcase in the room. After all, good reading is the best way to relax!
Right next to the owners’ bedroom is the master bathroom. Despite its small size, the room was able to accommodate a shower, bathtub and plenty of storage space. It has been designed so that relaxing after a long day is just blissful pleasure. The white of the tiles is warmed up with light wood. Soothing, warm light and natural materials make us want to stay here as long as possible.
Southern inspiration
The guest bedroom also has references to Tuscany. The warm colours of the walls are matched by a headboard in the blue of a sunny summer sky. Blue, sandy beige, natural materials and rounded, window-friendly shapes make it almost feel like a holiday in Italy.
The bed, which plays a key role in the bedroom, was also designed by Kanon Design. In the case of furniture designed by the Warsaw studio, user comfort is always important in addition to beautiful, timeless design. The bathroom next to the guest bedroom is small, but very comfortable. The colourful glazed tiles echo the colours of the bedroom and brighten up and opticalise the small space.
The guest toilet is the most daring room in the entire flat. The architects allowed themselves the most freedom here. They used colours that appear throughout the flat, but reached for darker, more saturated versions. And they didn’t forget the practical storage spaces to accommodate household items such as a ladder and a hoover. – In guest toilet design, you can usually afford to do more. We urge our builders to go outside the box. This is where householders and guests spend just a moment, so it can be bolder. Let your imagination run wild! – says Karolina Strojecka-Kwapisz.
The design of this 130-square-metre Warsaw flat was a real challenge, but the architects from the Kanon Design studio handled it flawlessly. They created a beautiful and comfortable space in which the owners love to stay. –The final result made up forall the difficulties we encountered,” conclude Magdalena Krupczak and Karolina Strojecka-Kwapisz.
design: Karolina Strojecka-Kwapisz, Magdalena Krupczak(kanondesign.com.pl)
styling: Paulina Ramlau
photography: mrok.studio
Read also: Warsaw | Apartment | Interiors | Vintage | Eclecticism | whiteMAD on Instagram

