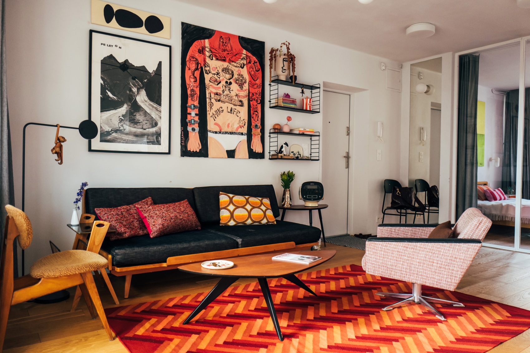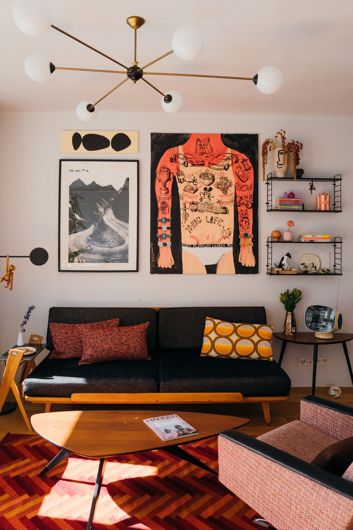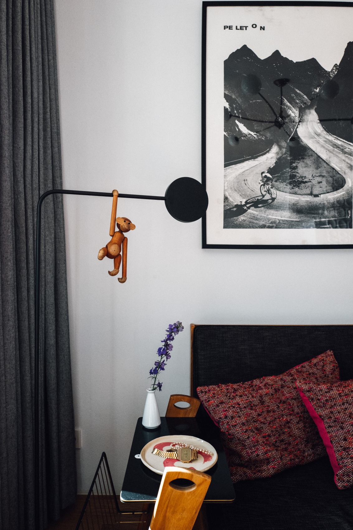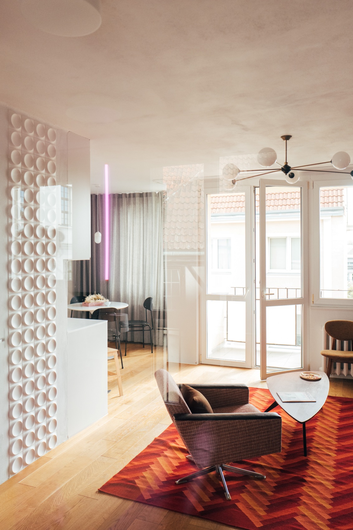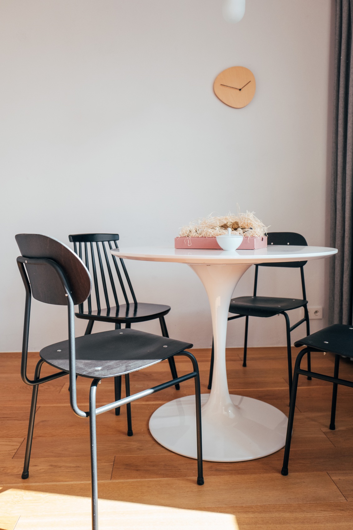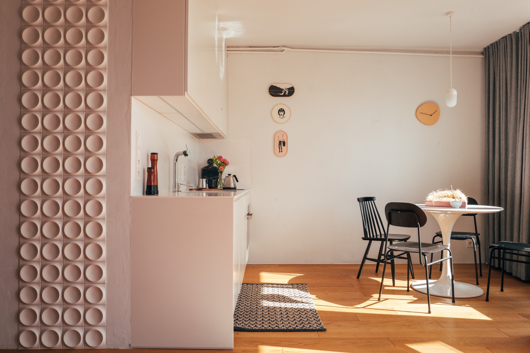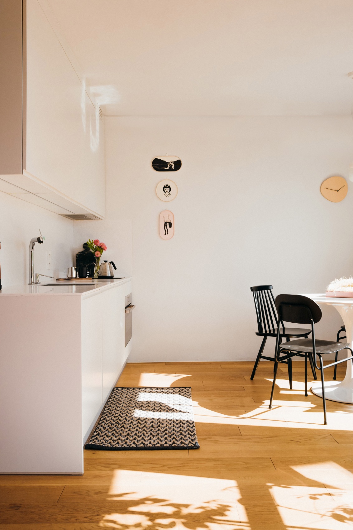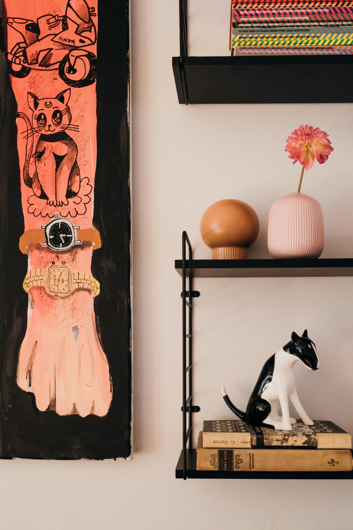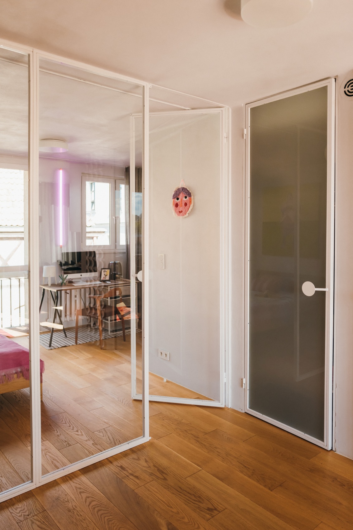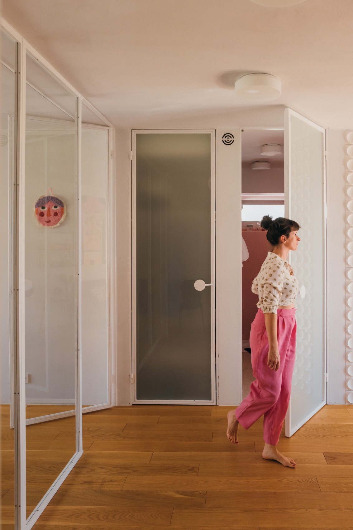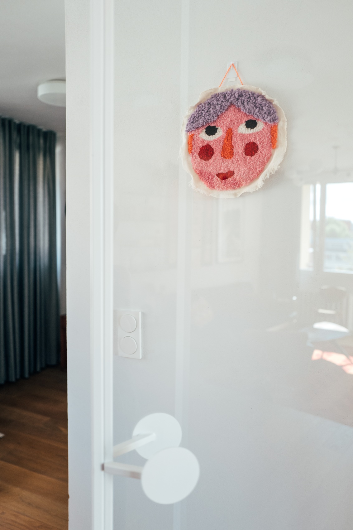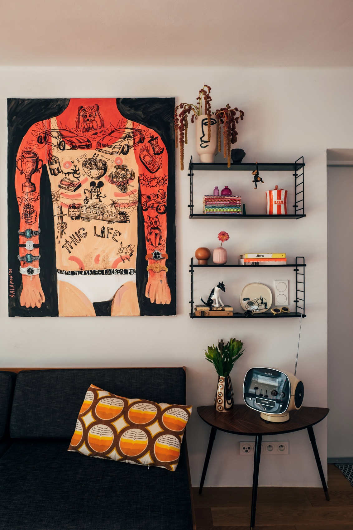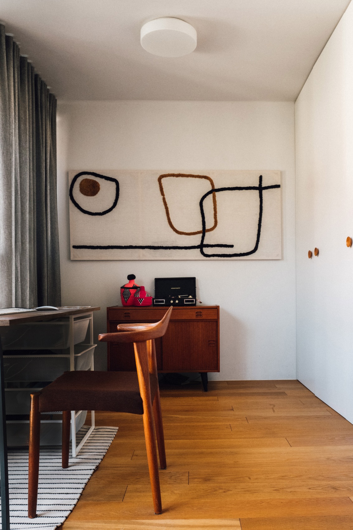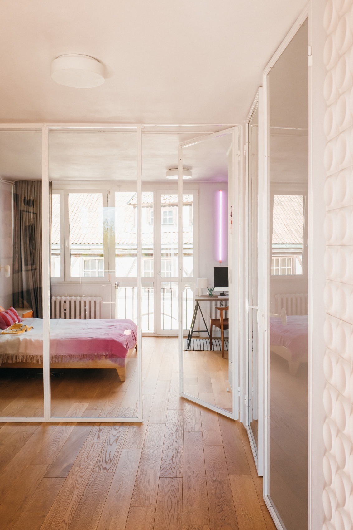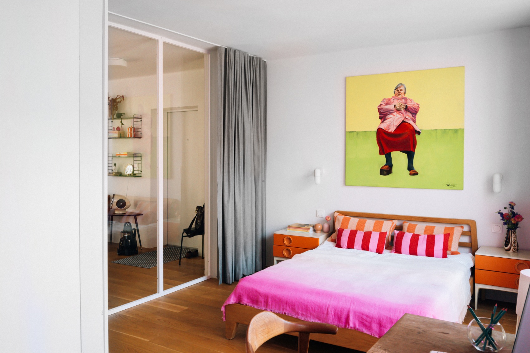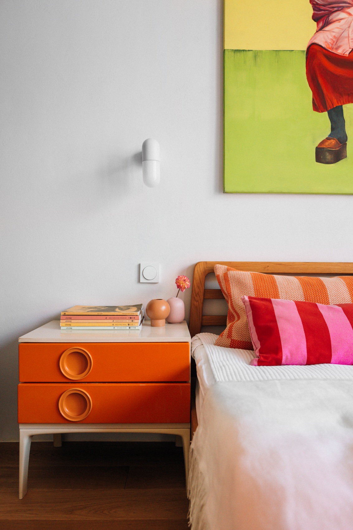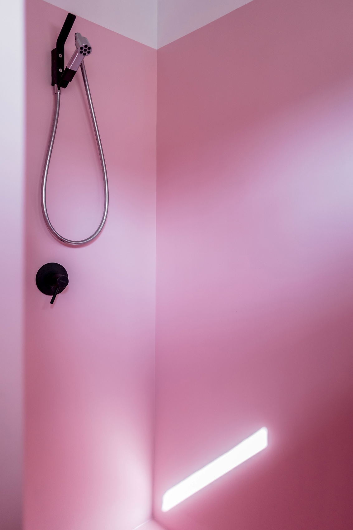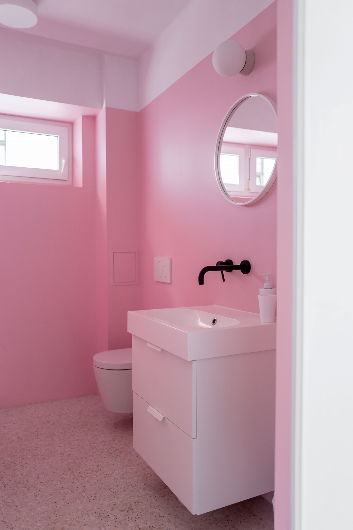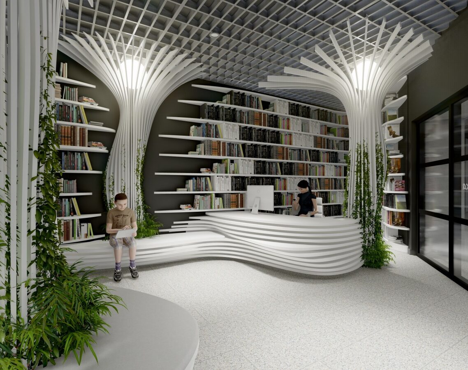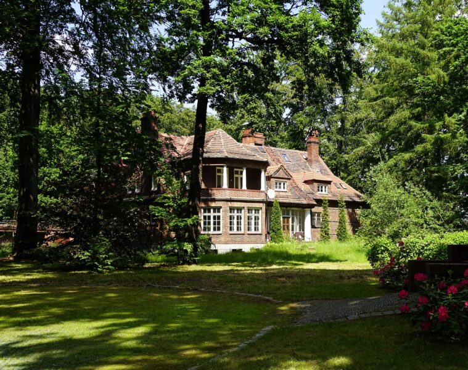Located in Szczecin’s Podzamcze district, in an old building from the 1960s, its interior was designed by Marta Kyrdziawa, who breathed the spirit of the past into the space. Filled with vintage furniture, the premises are like a journey back in time. Quite a pleasant journey.
The flat is located in a building from the early 1960s, with a view of the facade of the Pomeranian Dukes’ Castle and the ducal stables on one side and the panorama of Szczecin on the other. In order to create a friendly place to live, the designer decided to demolish all partition walls and install glazing instead, so that the view and light could freely permeate the interior.
The project required a general renovation and a complete change in the function of the individual rooms, which proved to be the biggest challenge. The entire space was divided into two zones. On the north side, the old kitchen and room were replaced by a bedroom with a workspace and dressing room, while on the south side a spacious living room with kitchenette was separated. In between, one larger room was created from the combination of a separate toilet and bathroom. The designer suggested introducing an intriguing pink here.
The building in which the premises are located is a modernist edifice. The spirit of modernism can also be seen in the details decorating the interior. One example is the already mentioned removal of walls and their replacement with glass panels.
The rhythm of the bays has been repeated in the wardrobe and bathroom doors, which unifies the centre of the flat and removes any randomness. Removing visual barriers meant that unique views can be enjoyed from every point in the flat. Giving up the tiles in the bathroom also proved to be a big challenge. We wanted to replace them with something smooth but with a strong colour accent. The investors agreed to use resin in bold pink, which was supposed to refer to the colourful 1960s. But there are, of course, more references to the era, such as the ceramic decor on the wall or some of the furniture and lamps, explains Marta Kyrdziawa.
A recurring motif in the flat is the circle, the shape of which can be found in steel construction handles, ceiling lamps, bedside tables or electrical fixtures. A subtle reference of oval shapes to the Space Age is the cult Italian Audiola radio (reminiscent of the shape of an astronaut’s helmet) or the UFO table in the kitchen.
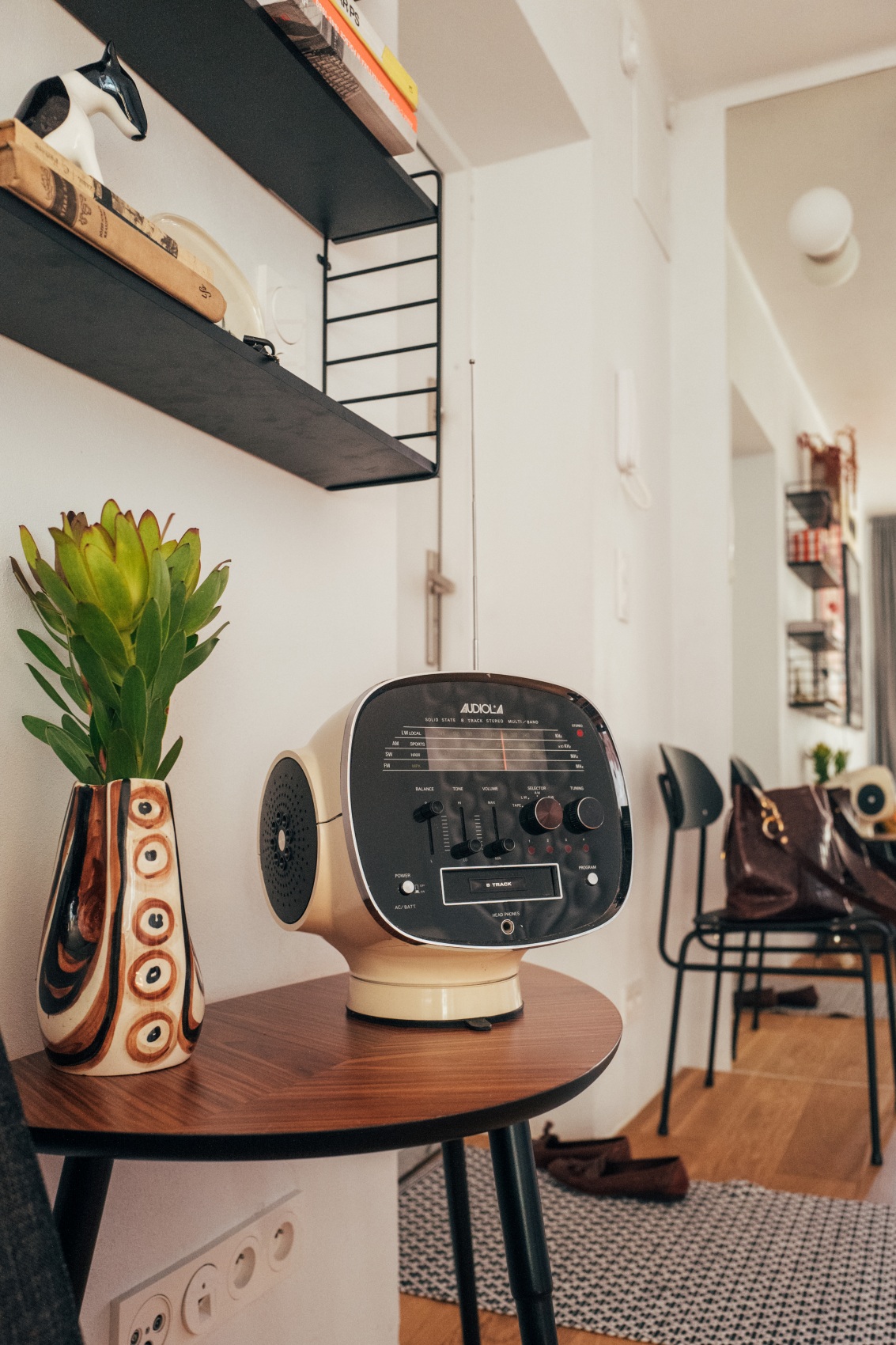
To furnish the project, we gathered a collection of unique objects from the 1950s, 1960s and 1970s, which we extensively renovated, as DECA is more than 30 years of family tradition of giving furniture a second life. It all started with upholstery fabrics and upholstery, for which we have a great affection, hence the restored sofa and swivel armchair from our collection. Pattern and colour in fabrics are an indispensable element of our interiors so we like to combine them in unobvious combinations,” adds the designer.
The whole is complemented by works of art and ceramics by artists of the young generation, such as Aleksandra Waliszewska, Maciek Salamon, Kraz or Pooka Toys. Particularly noteworthy are the papier-mâché and kilims, referring to the rich Polish textile tradition of the 1950s and 1960s.
photos: Karolina Bak
design: DECA Marta Kyrdziawa
Read also: Szczecin | Apartment | Interiors | Vintage | Curiosities | whiteMAD on Instagram

