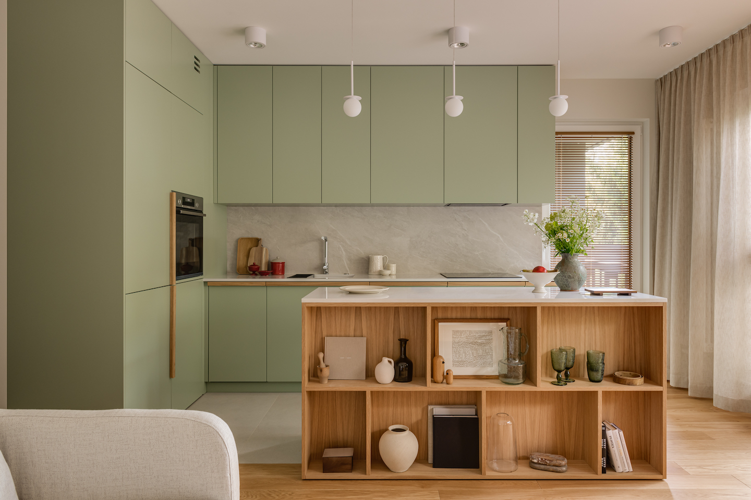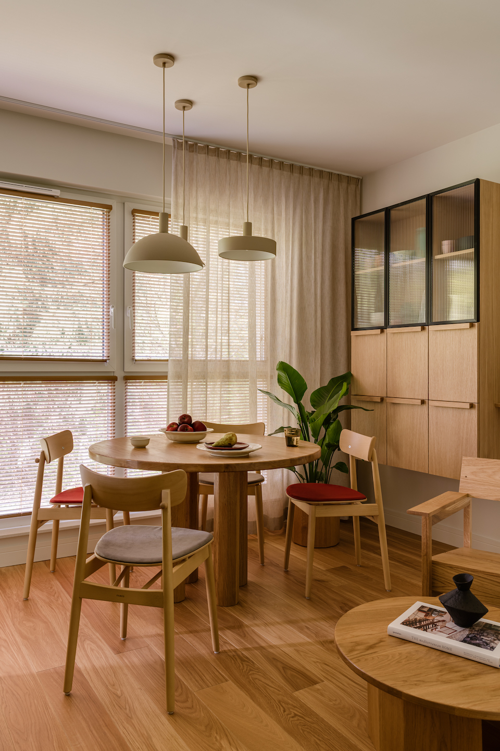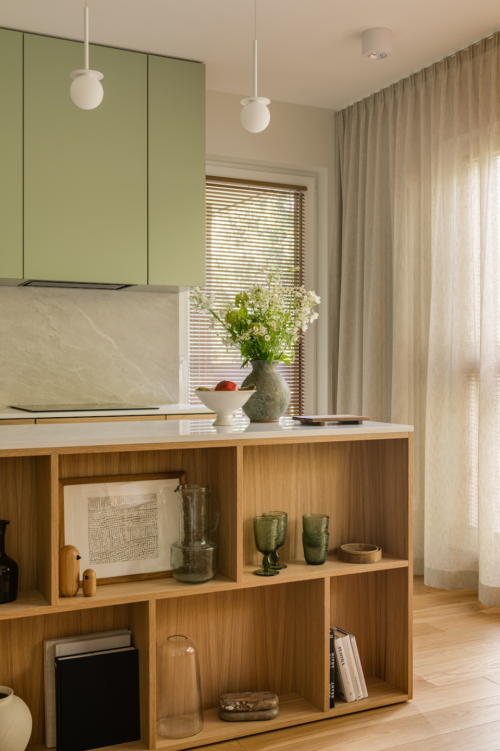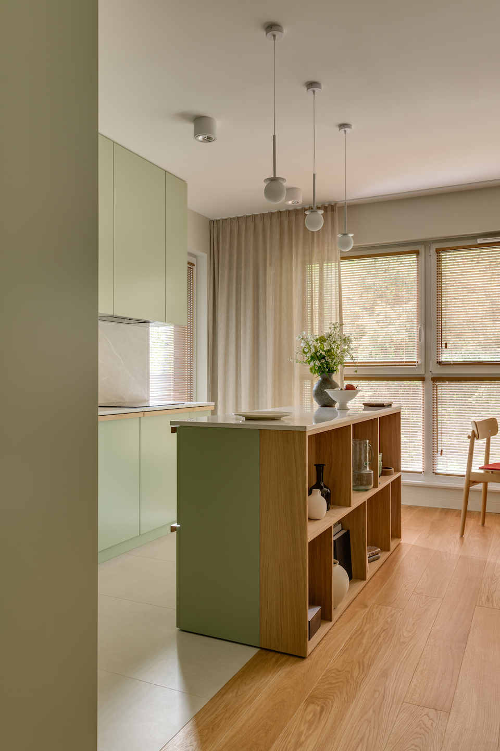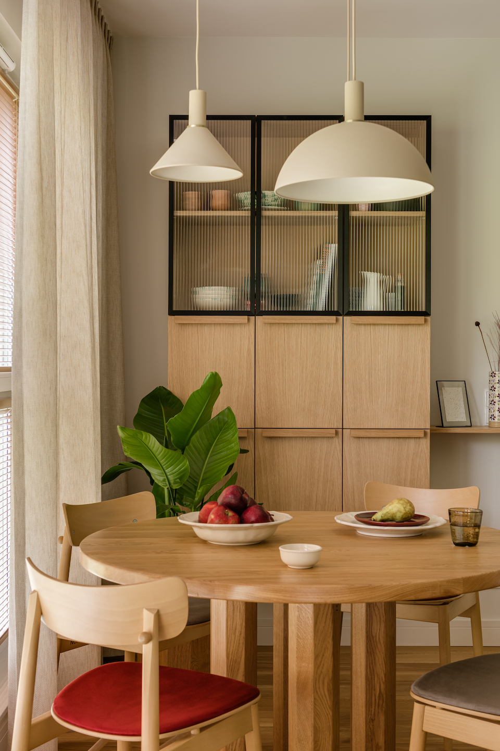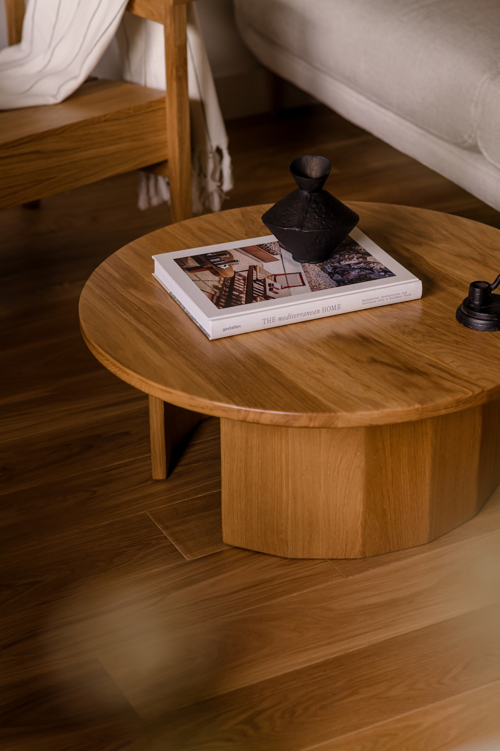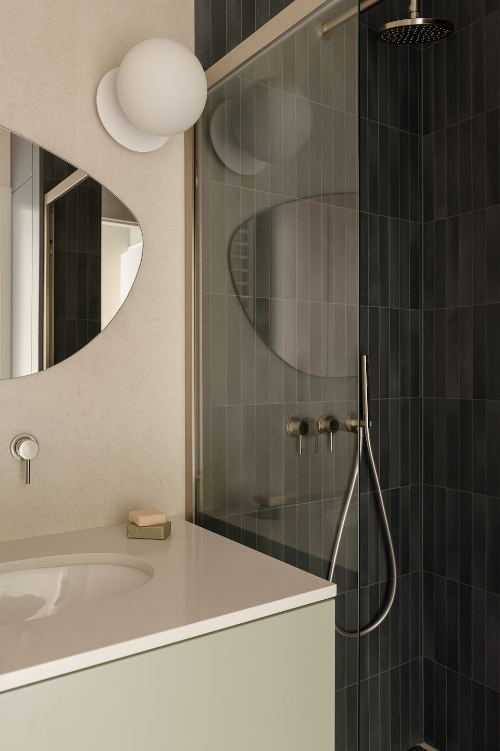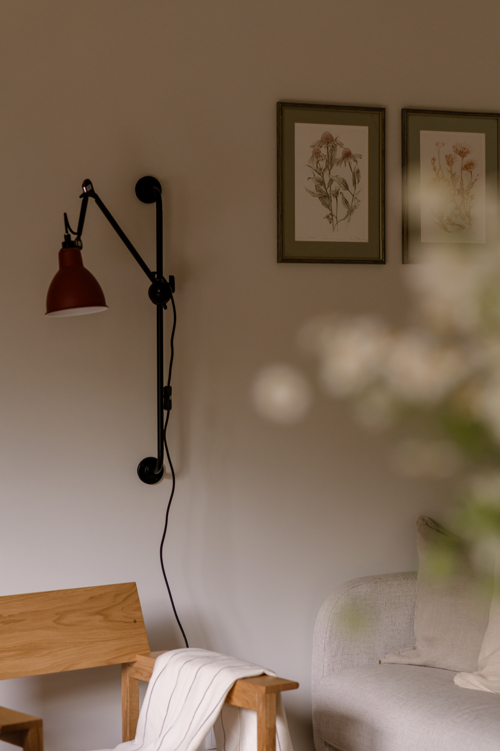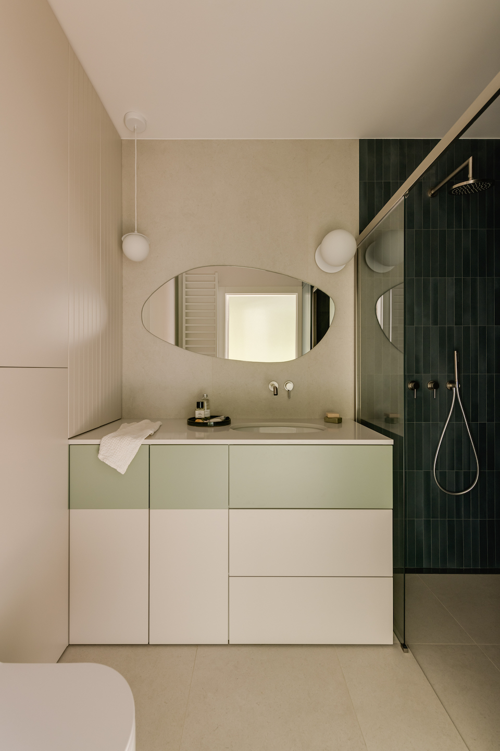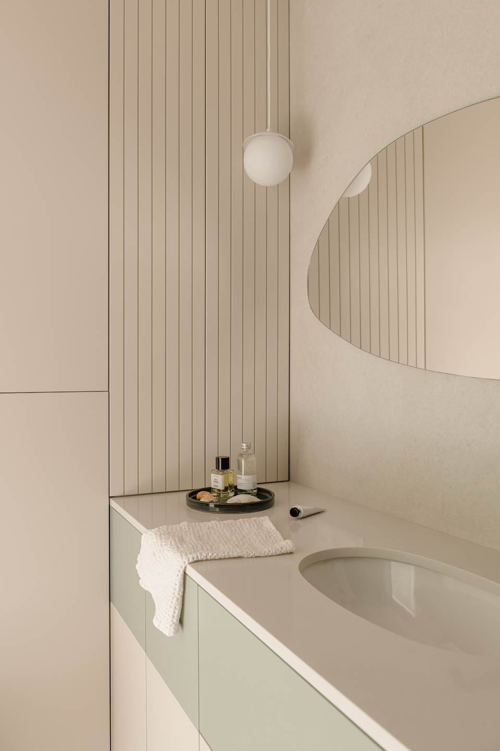Wood and pastel colours – that, in a nutshell, is how one can describe the flat in Kraków that Magdalena Gajda and her team designed. It is an interior that invites you to rest and relax.
The unique character of this interior is given by the oak used for the floor, table, chairs and coffee table in the living room. The table and coffee table were made by the Polish-Italian wooden furniture manufactory Nudo Design. The oak elements accentuate the warm green colour of the kitchen units. The island, on the other hand, separates the kitchen area from the living room. It has not been built-in to give it lightness. It also provides additional storage space that can act as, for example, a bookcase.
Accent chairs in an intense raspberry colour and a wall lamp, placed in the living room next to the sofa, give the interior a distinctive look. The illuminated showcase in the living room not only provides storage space, but also additional lighting. It is decorated with fluted glass.
The design of the bathroom refers to water. The shower area of the bathroom is lined with very small, gently shimmering tiles that give the effect of falling rain. On the wall behind the toilet, on the other hand, we can see milled ceramics. This motif also appears on the cabinet under the washbasin.
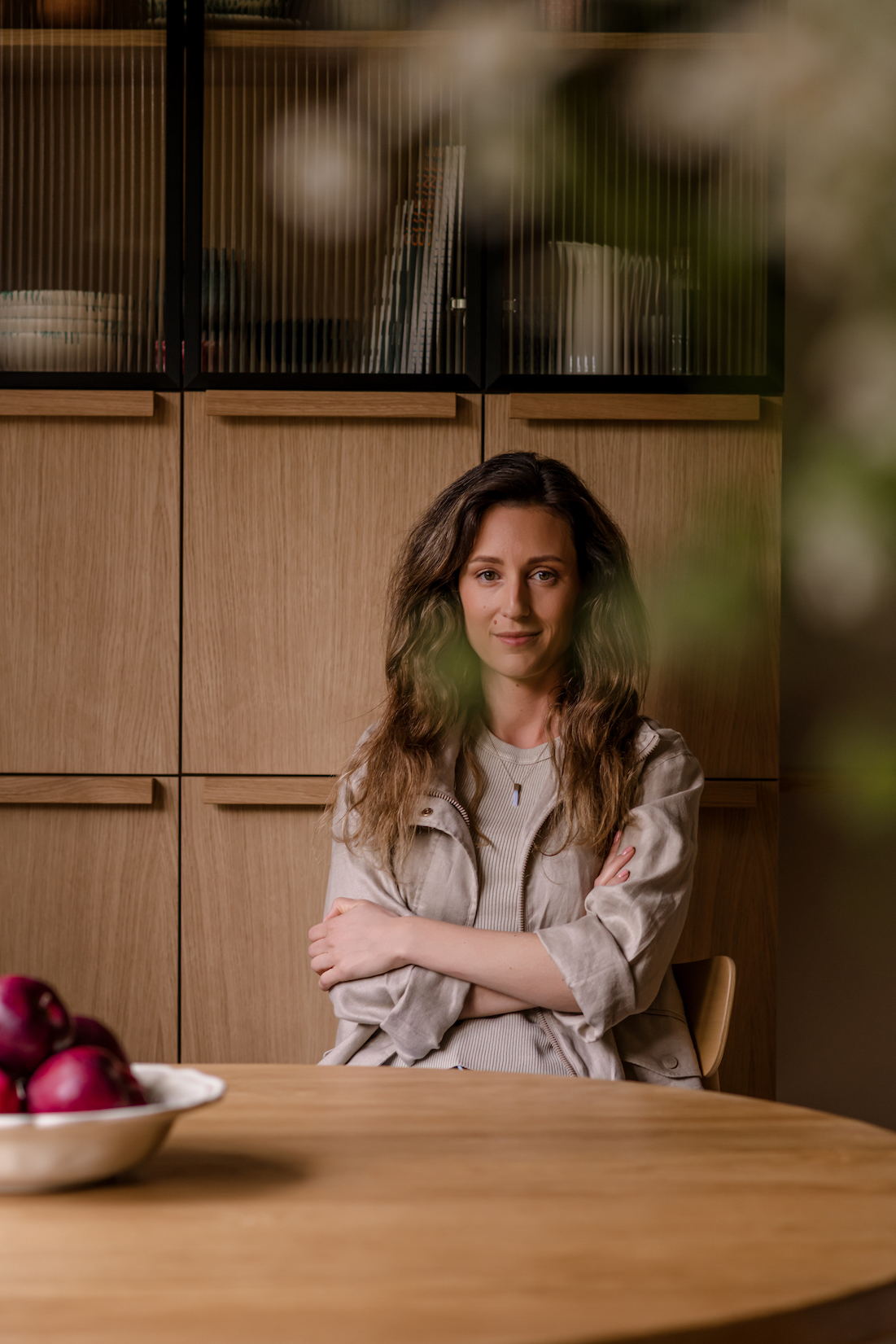
In the lobby, the console made of veneer, which is also partially milled, and the mirror in a brown shade catch the eye. – This play of textures gives the interior a coherent and unique character. That is why, when creating each concept, we pay particular attention to the materials that will be used to finish the flat ,” explains Magdalena Gajda, founder of the Gaja Architektura Wnętrz studio, adding that one of the first stages of working on an interior concept is to prepare a moodboard, i.e. a list of materials that will be used in the project. – The first step is to talk to the clients about their needs and visions for the interior, then we gather inspirations. The next step is to prepare a catalogue of materials, which we present to the clients at a meeting. Only the third step is the preparation of the design ,” explains Magdalena Gajda. This way of working results from a particular concern to meet the expectations of clients and the individual character of the flat or house.
About the studio
Gaja Architektura Wnętrz – “I know that mutual trust is the most important thing in cooperation with a client. That is why I start work on a new project by building a relationship and getting to know the needs of the person who entrusts me with their space for arrangement. The interior of a flat or a house should harmonise with the interior of its occupants and respond to their needs, which is why I approach each project with empathy and sensitivity. I have many years of experience in interior design. I work with a professional team of architects and contractors, as a result of which I can offer ready-made house designs for purchase. These are 70m2 houses that do not require planning permission. They will soon be available in my shop.” – we read on the Gaja Architektura Wnętrz / https://gajadesign.pl/website
source: Gaja Architektura Wnętrz / https://gajadesign.pl / facebook.com/GajaArchitekturaWnetrz / instagram.com/gaja_architekturawnetrz
photos: Oni Studio / https://oni.com.pl/
Read also: Architecture in Poland | Apartment | Krakow | Interiors

