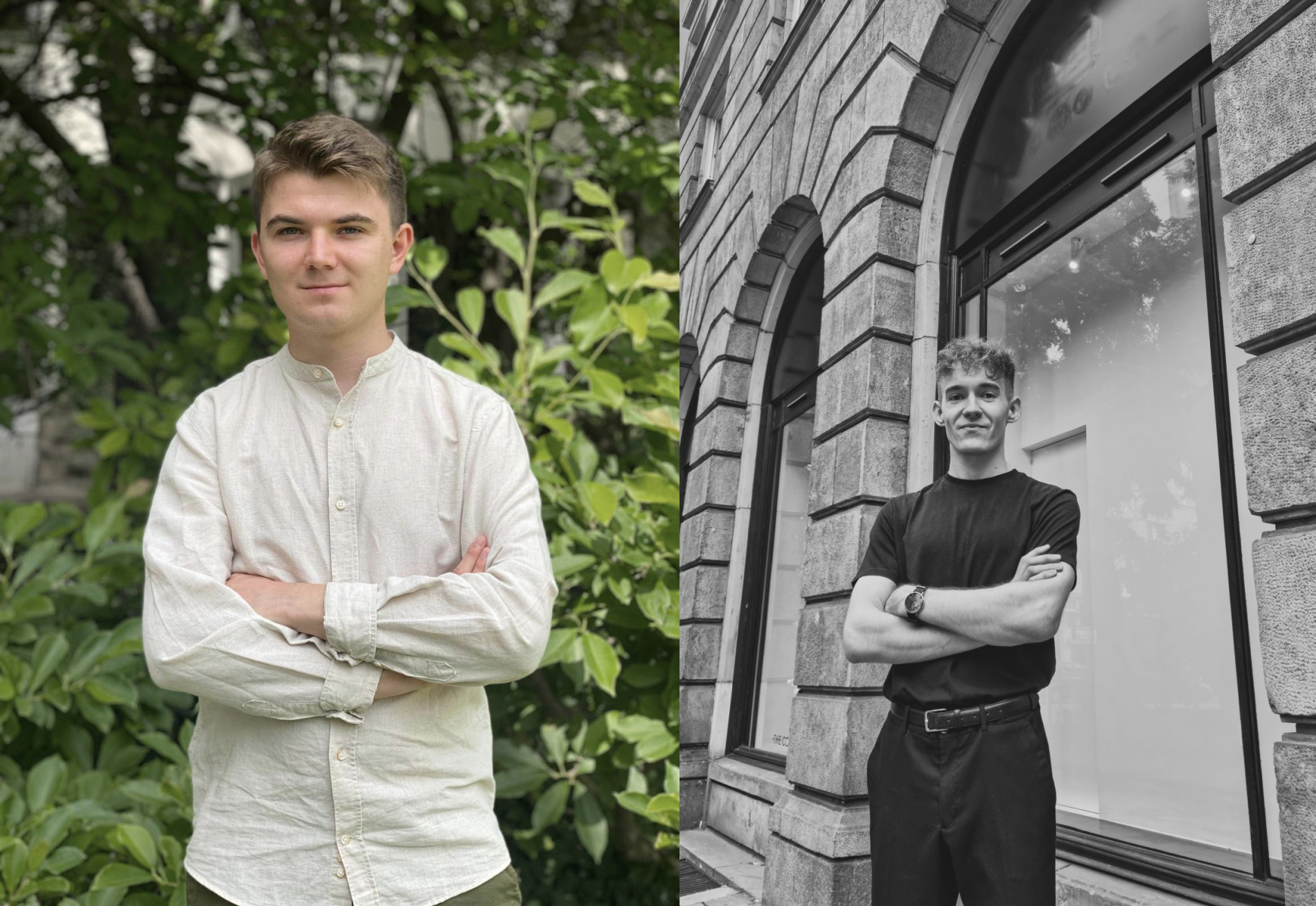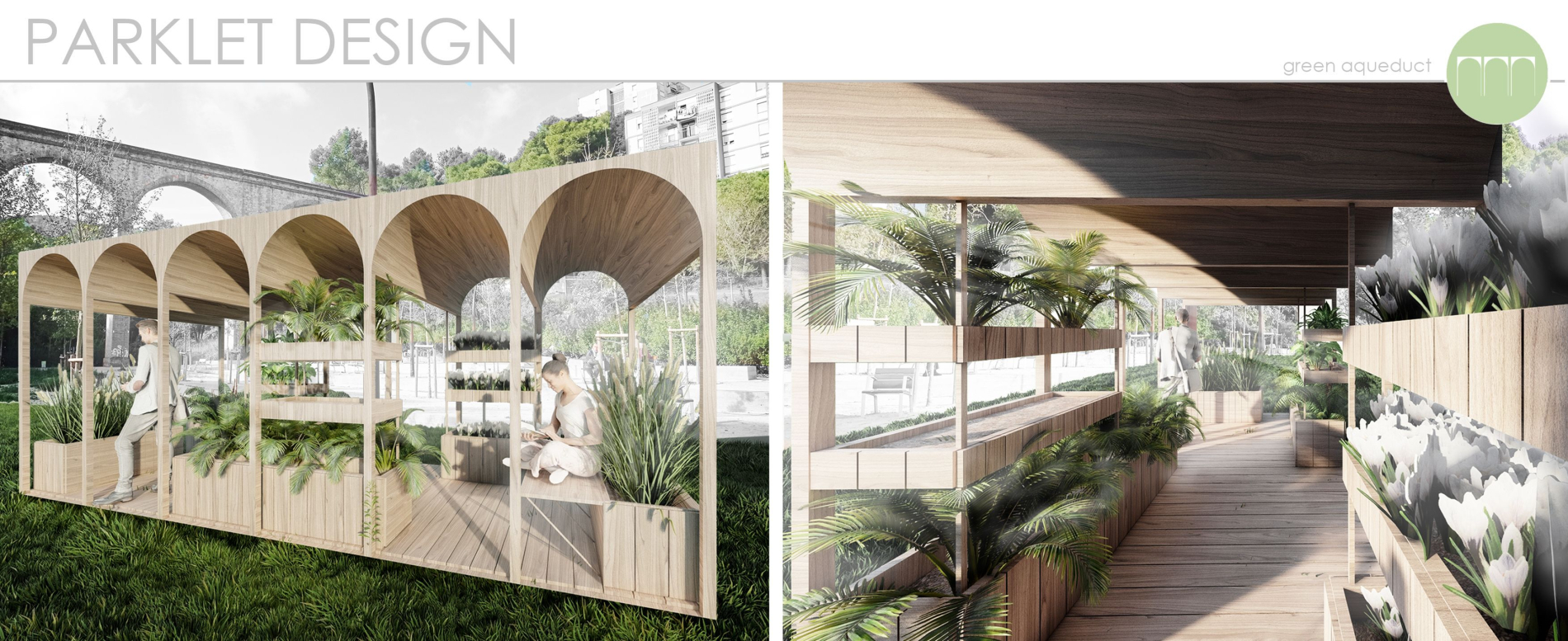Sebastian Kawalec and Michał Wąsik, students at Wrocław University of Technology, have prepared a conceptual design for the revitalisation of Barcelona’s Ciutat Meridiana district. They prepared their project under the supervision of Dr Marzena Heliak-Rużyła. The concept turned out to be the best among those entered in the international competition Reinventing Cities C40
The Polish students’ project aimed to revitalise the Ciutat Meridiana district, which covers an area of 35.5 hectares and is located on the outskirts of Barcelona. The district is adjacent to the Serra de Collserola Natural Park, the neighbourhoods of Torre Baró and Vallbona, as well as the municipalities of Montcada and Reixac. Multi-family housing predominates and the layout of the district is determined by its location at the foot of the mountain
The district has been intensively developed since 1963, with many huge housing estates being built in Barcelona in the second half of the 20th century. This was linked to the intensive migration of people into the city. Although such settlements were economically efficient, they resulted in a kind of emergence of isolated blocks of flats with large spaces between them dedicated to green areas
The geography of the metropolis, however, separated these neighbourhoods from the rest of the city, leaving them without amenities or shared infrastructure and without clearly defined public spaces. Indicators of social and economic quality revealed significant inequalities in the neighbourhood, such as high unemployment rates, low education levels, low family incomes, housing insecurity and a lack of open spaces, according to the Wrocław University of Technology website
The concepts that were submitted for the competition had to include strategies that would strengthen the local community and make the Ciutat Meridiana neighbourhood more functional. The students’ solutions would stimulate the local economy and generate new jobs
The project, prepared by Sebastian Kawalec and Michał Wąsik (fifth-year Architecture students), involves revitalising the neighbourhood in three aspects – urban, social and environmental. The first focuses on the reuse of undeveloped areas; for example, in the northern part of the district, they propose the creation of a sheep grazing area. This means planting greenery, which can provide natural fodder for the animals. Appropriate infrastructure is to be created – buildings for animal husbandry, food storage and technical buildings. In addition, walking paths would be created to be used by local residents

In turn, the area between the aqueducts will be developed into a new cultural centre with workshop rooms and a viewing terrace. The second step will be the construction of a new Green Aqueduct, which will link the historic aqueducts and human relations, creating recreational areas, explains Sebastian Kawalec
In order to shield the neighbourhood from the negative effects resulting from its close proximity to motorways and railway lines, the young designers plan to carry out greenery plantings. To this end, the students would like to develop the flat roofs on the residential buildings as green roofs or retention basins
Such reservoirs will retain valuable water, which in the hot Spanish climate will allow for better irrigation of the areas for sheep farming, as well as for the irrigation of the vegetation in the flats. In the final phase, all the buildings will have biologically active roofs, with the number of roofs being respectively: 48 green and 18 water,” says Michal Wąsik
Special structures built close to the flats are to act as an acoustic buffer. And in order to integrate this part of the city into tourist traffic, the route between the green aqueduct and the railway station will be transformed into a pedestrian path excluding vehicles and flowered on both sides
The social aspect involves integrating residents and jointly initiating activities in the cultural centre. A key element here will be the construction of a green community centre
The students of the Wrocław University of Technology won first prize for, among other things, their comprehensive presentation of feasible solutions at different scales and their addressing of social, economic, architectural and environmental issues. The jury appreciated the attention paid to the use of the old aqueduct as an important element of the neighbourhood’s identity. On the plus side, the idea of connecting the aqueduct with the railway station and the rest of the city by means of a pedestrian walkway and a green corridor
source: Wrocław University of Technology
Also read: urbanism | Spain | Barcelona | City | whiteMAD on Instagram






























