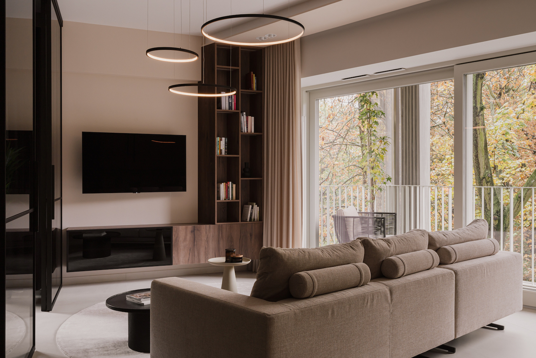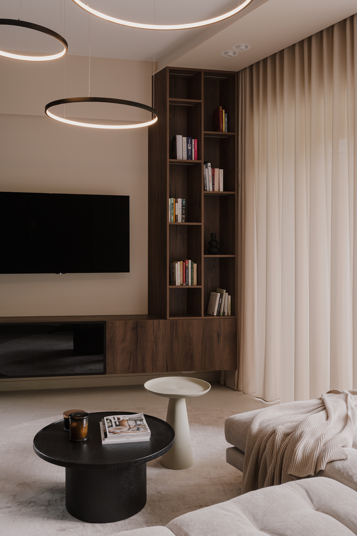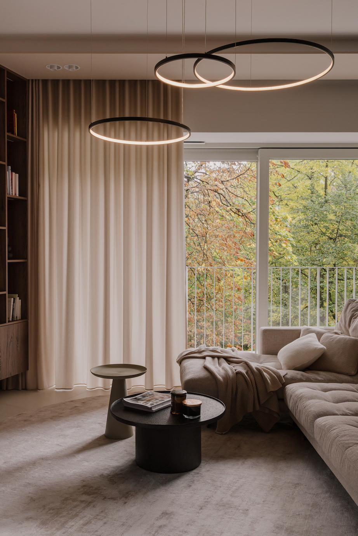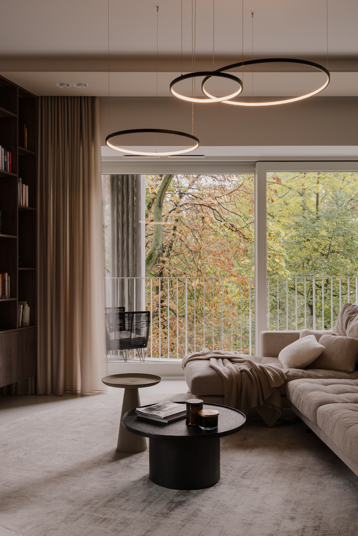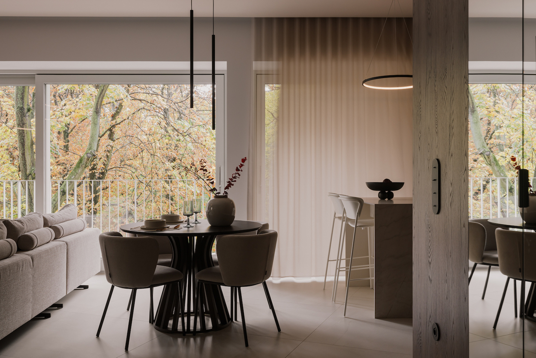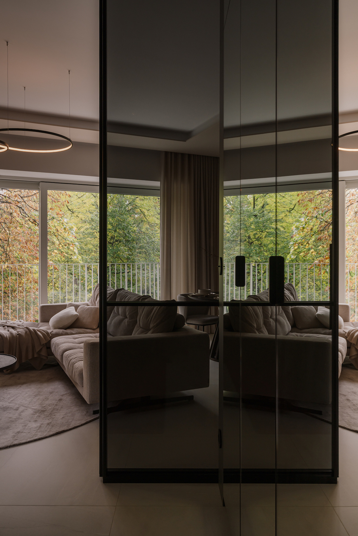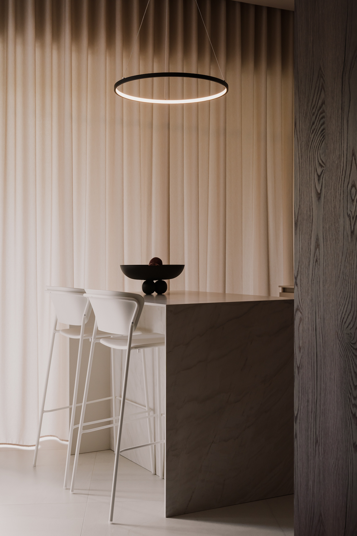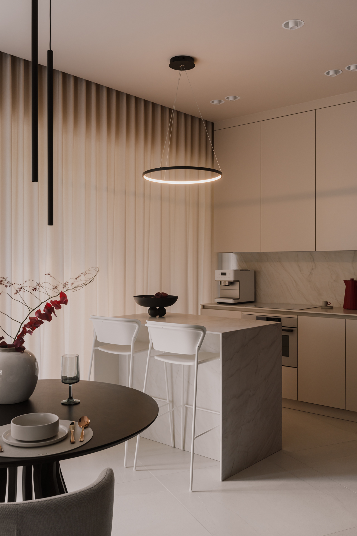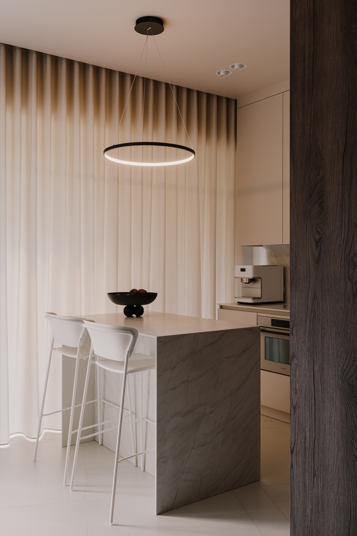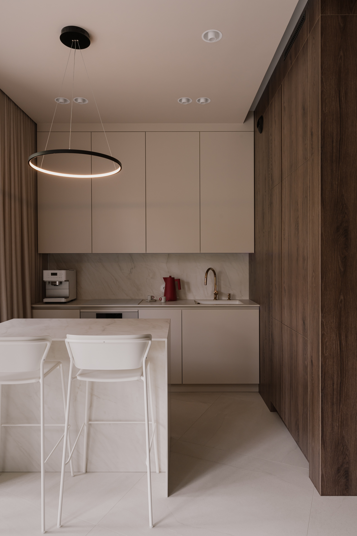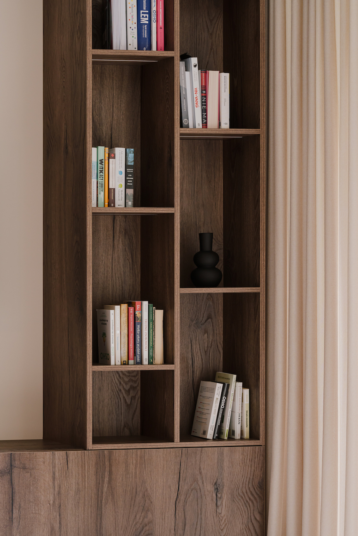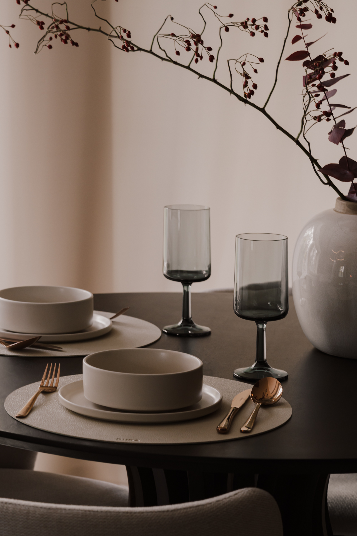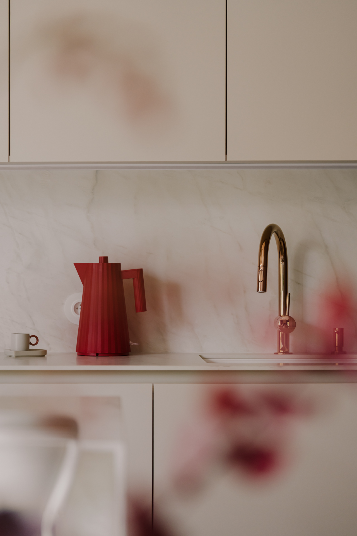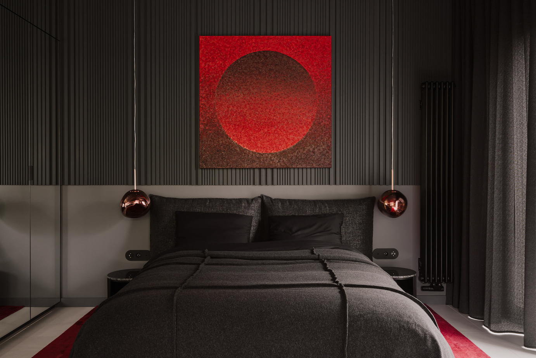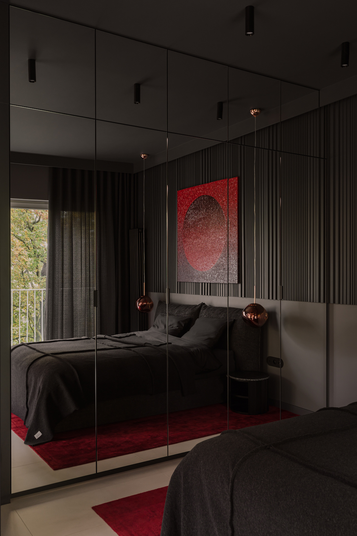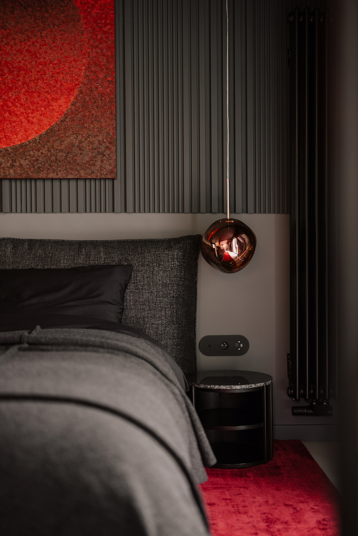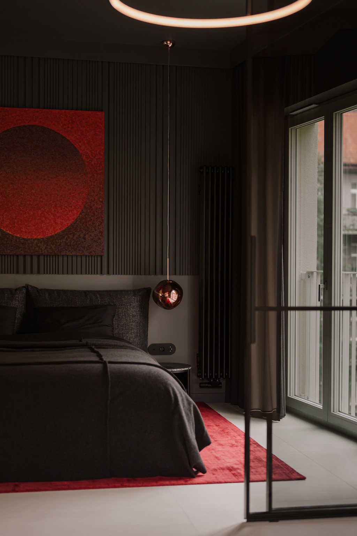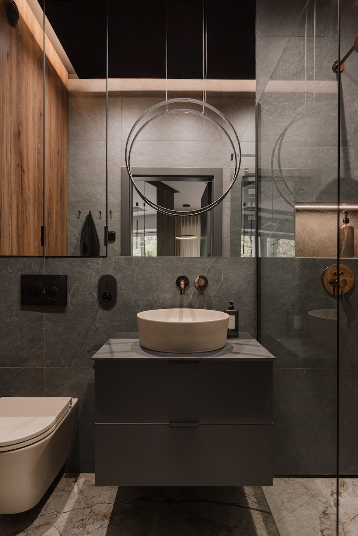Perfumiarnia in Poznań is a new residential development that was built next to Wilson Park, which is the oldest (over 120 years old) park in Poznań. It is here that Honorata Jurga of the JURGA DESIGN studio designed a flat of 61 square metres.
Interior architect Honorata Jurga, founder of JURGA Design, has created a design in which every detail has its meaning. The colour scheme of the space is kept in muted, natural tones, creating an atmosphere of harmony and calm. The dark and cosy bedroom, which is conducive to relaxation, and the dark bathroom contrast with the bright living room and kitchen area in beige and dark wood colours
Copper and red-coloured elements are accents that tie the whole together. One of the most important challenges of the project was to deal with the irregular plan layout based on obtuse angles and the high interior (3m high). One of the boldest changes was to knock down the wall of the narrow bedroom and replace it with a glass wall with a three-metre high sliding door
In this way, functional approaches were taken and the space opened up. The furniture has been individually crafted to make maximum use of the available space, while maintaining a unique design. The living room is dominated by a comfortable sofa in a neutral colour scheme, which blends perfectly with the designer coffee table and auxiliary table
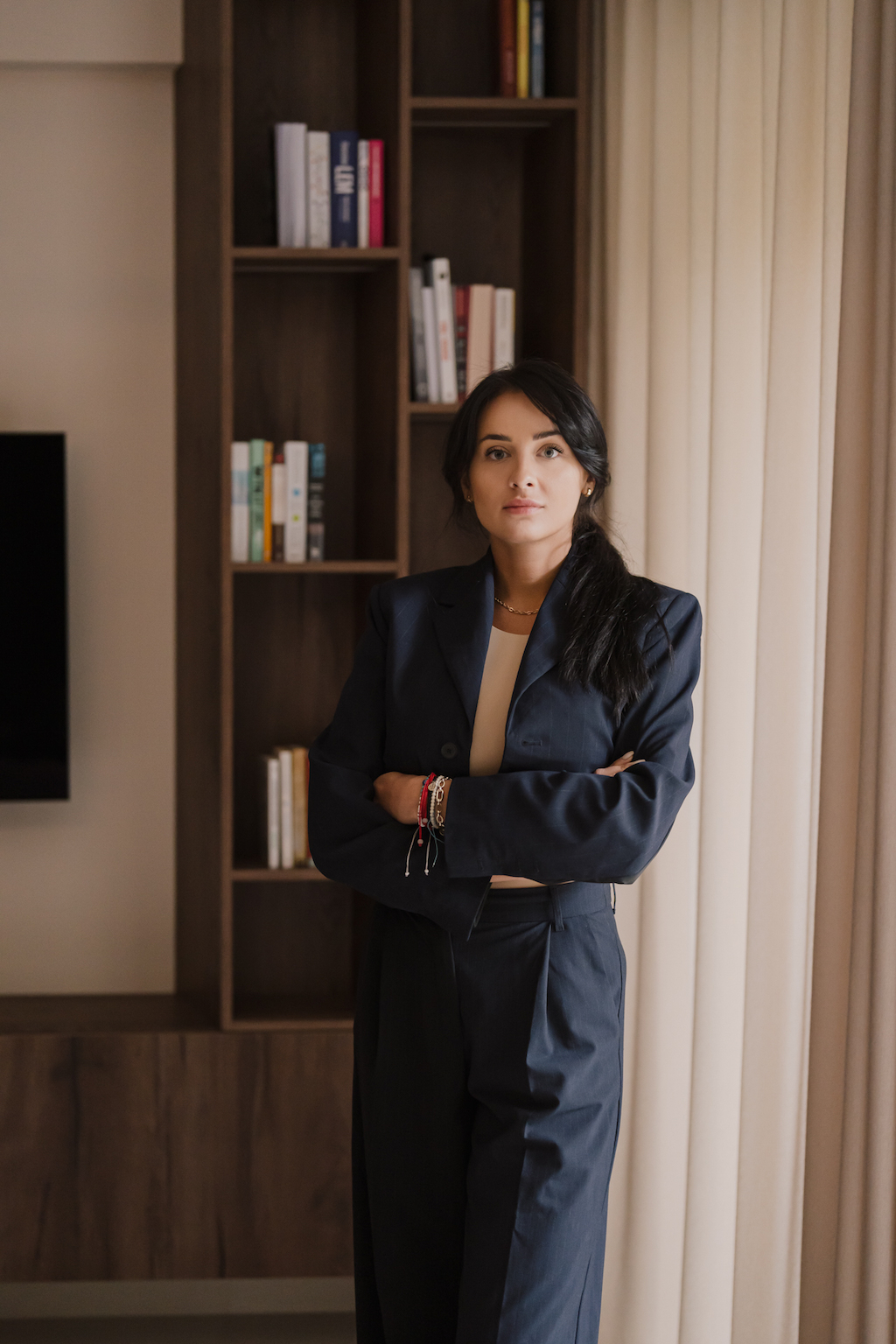
The kitchen, although compact, looks extremely stylish thanks to the use of high-quality materials. The cabinets harmonise perfectly with the sintered worktop and minimalist details, creating both a functional and aesthetically pleasing place for cooking and dining. The bedroom exudes cosiness
Dark walls, subtle and designer lighting, a soft headboard and a wardrobe with glass fronts give the room the feel of a luxurious oasis of calm. The designer has taken care of every inch of space, creating a place that is conducive to relaxation and regeneration. Through the use of large-format tiles, elegant fittings and minimalist design, the bathroom creates an atmosphere of uniqueness
The walk-in shower adds modernity while optically enlarging the space. The design of the flat in the Perfumiarnia development in Poznań is an example of the perfect combination of functionality and aesthetics. Every element of the interior has been carefully considered, creating a harmonious whole that meets the highest expectations
About the studio
JURGA DESIGN – The mission of JURGA Design is to create unique and inspiring spaces that emphasise the client’s individuality and style. “We believe that excellent interior design can reflect not only functionality, but also emotions, creating harmony and positively influencing everyday life. Our Studio’s vision is to explore new possibilities and provide innovative interior design solutions. Each project is a unique journey for us, during which we work with our client to understand their daily life, but also their dreams and needs. With experience and insight, we create spaces that reflect the personality of their users and provide a comfortable and aesthetically pleasing environment. The trust we sense from the client is extremely important to us. This is why we strive to constantly improve our skills, keep up to date with the latest trends and use high-quality materials and technical solutions. We are proud of the professionalism, passion and commitment we put into every project.” – reads the website of the Jurga Design studio
Design: Honorata Jurga, JURGA Design / https://www.jurgadesign.com/
Photos: RESOURCE STUDIO / https://zasoby.studio/
Read also: Architecture in Poland | Interiors | Poznan | Polish designers | whiteMAD on Instagram |

