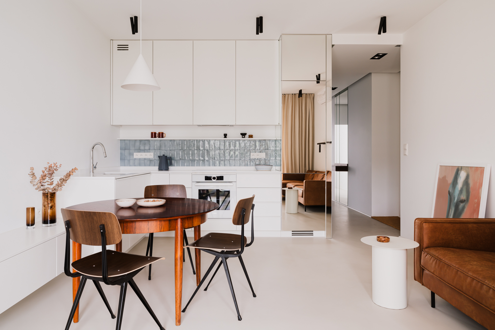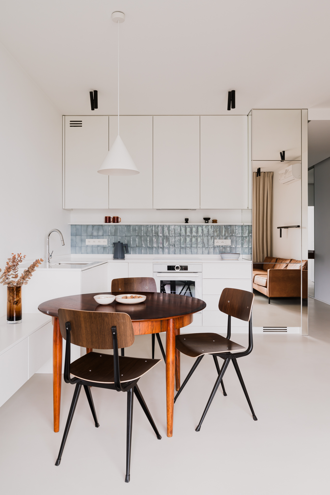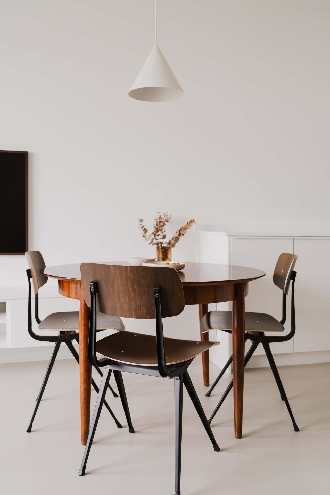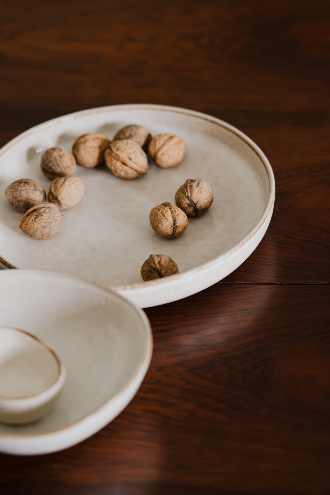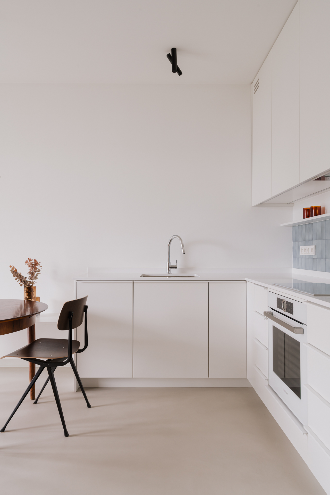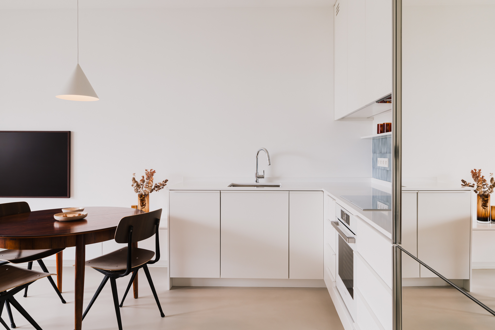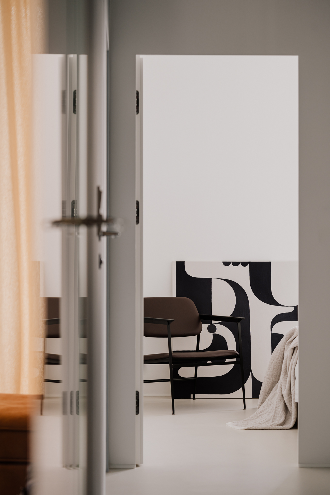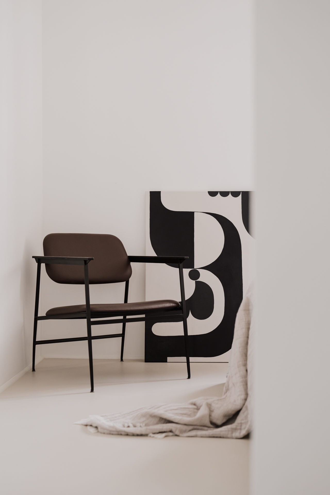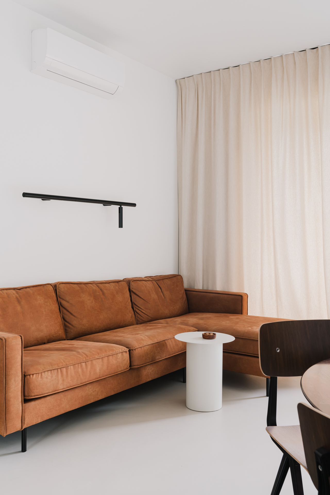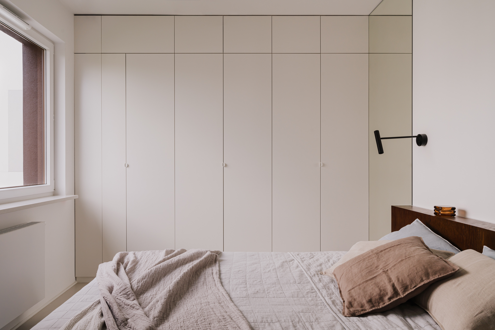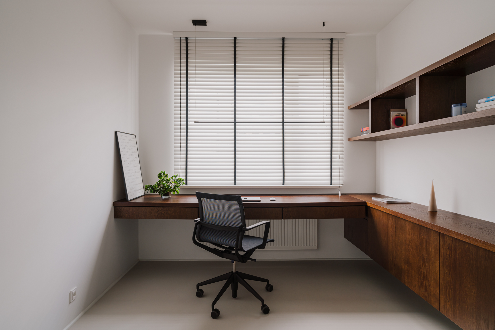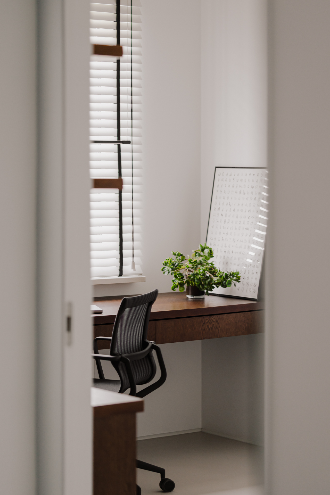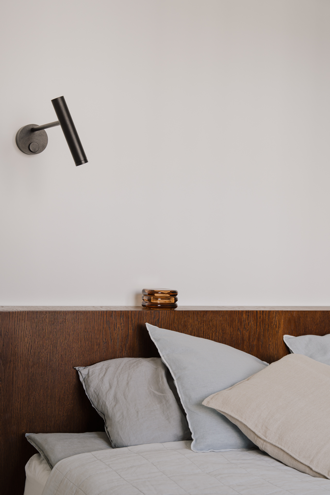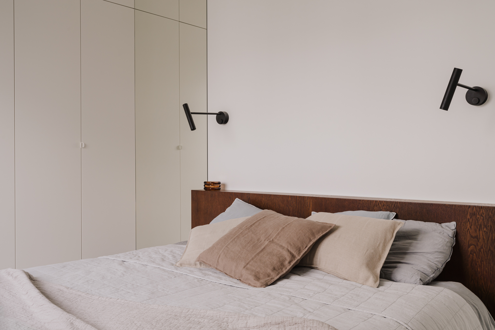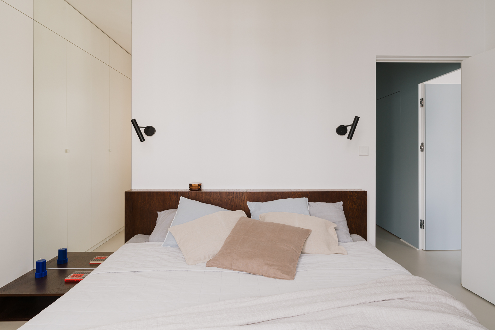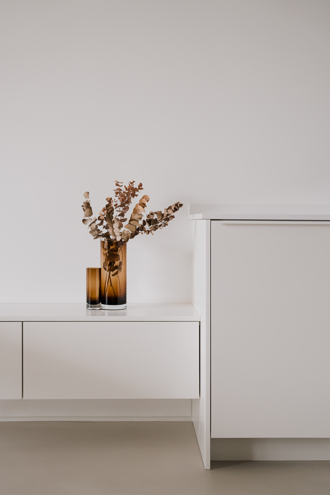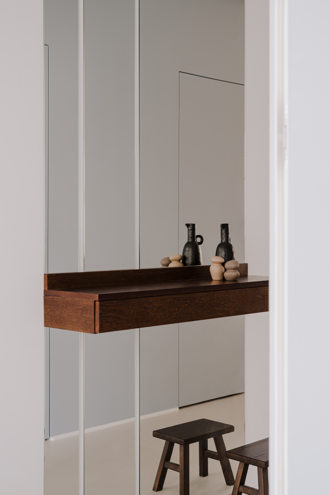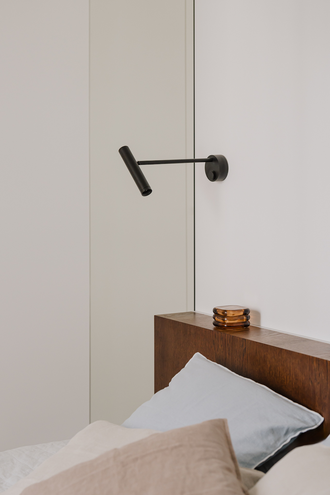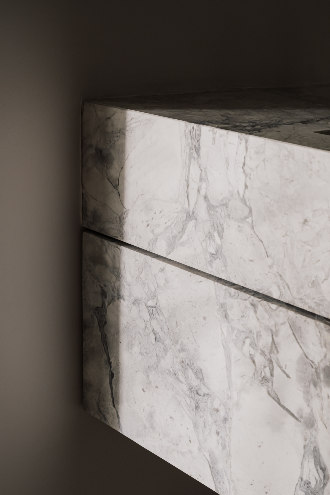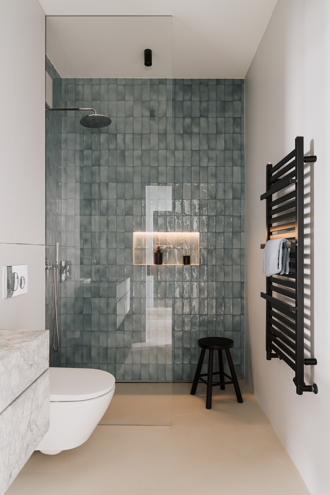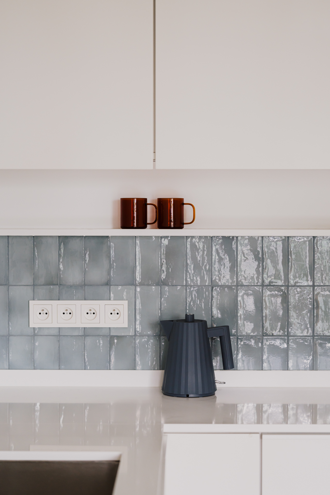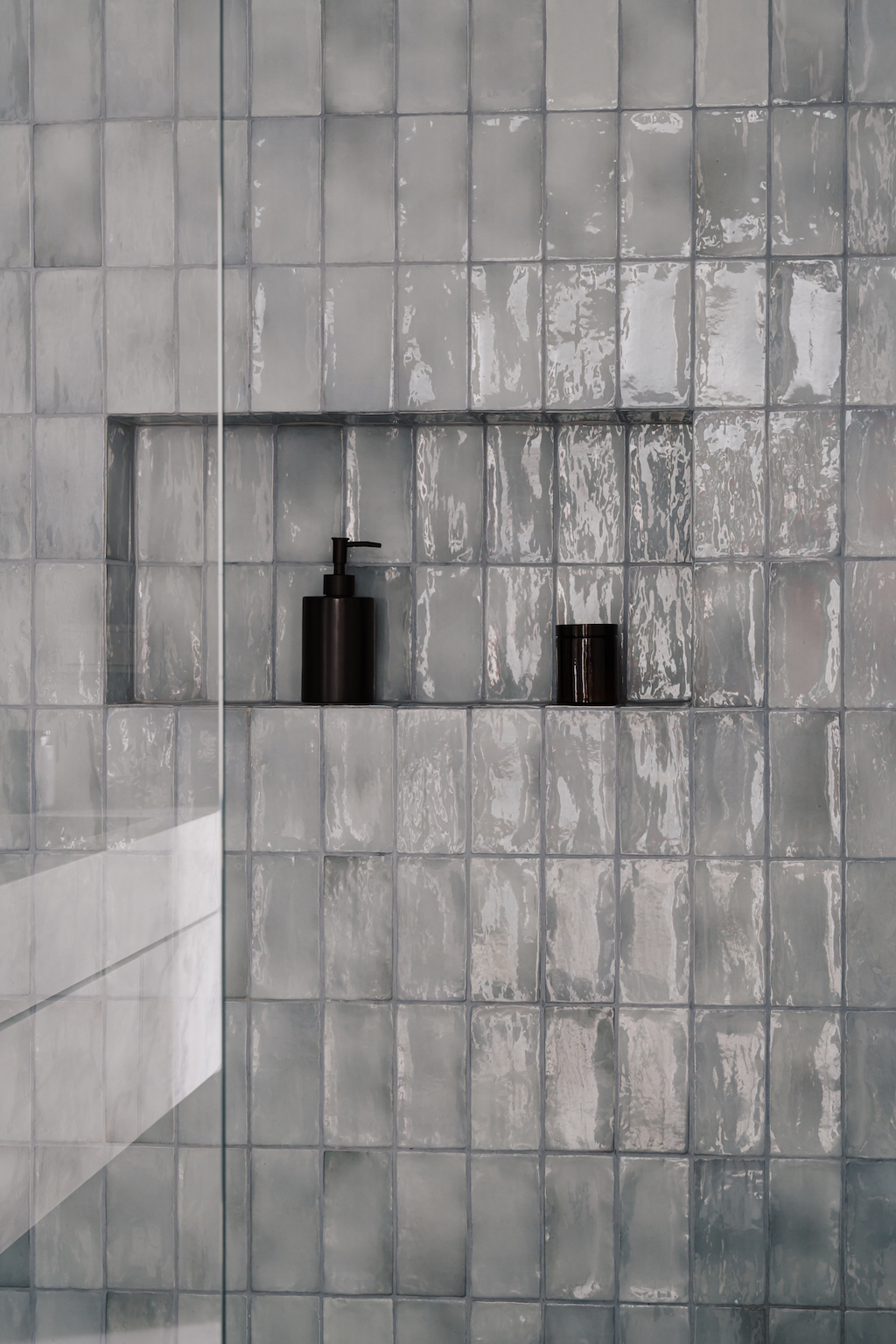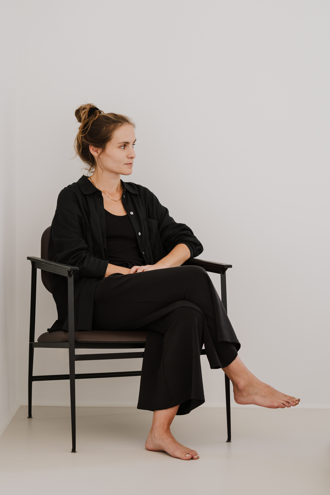The investor had clear guidelines: it should be simple, elegant and modern. What made it easier for the designers was the fact that the existing interior was in a development state, which allowed the architects more room for manoeuvre during the design process.The modern space was designed by architects from Schudy Studio
The 63-square-metre flat came to the Schudy Studio architects in a shell condition. The owner had clear expectations. The interior was to be elegant, modern and kept in the spirit of minimalism
“The interior was to be frugal with materials, and those that were to be included were to be of high quality. The owner’s favourite colour was blue with a grey tint, so we wanted to introduce it into the interior in a very discreet manner. During the project, we changed the functional layout of the interior, mainly in the kitchen and bathroom. In the passageway, a suspended ceiling was created with discreetly concealed LED lighting, in keeping with the hotel design the client wanted. The mirror connects the entrance area with the kitchen, and the refrigerator is hidden behind it,” say the architects
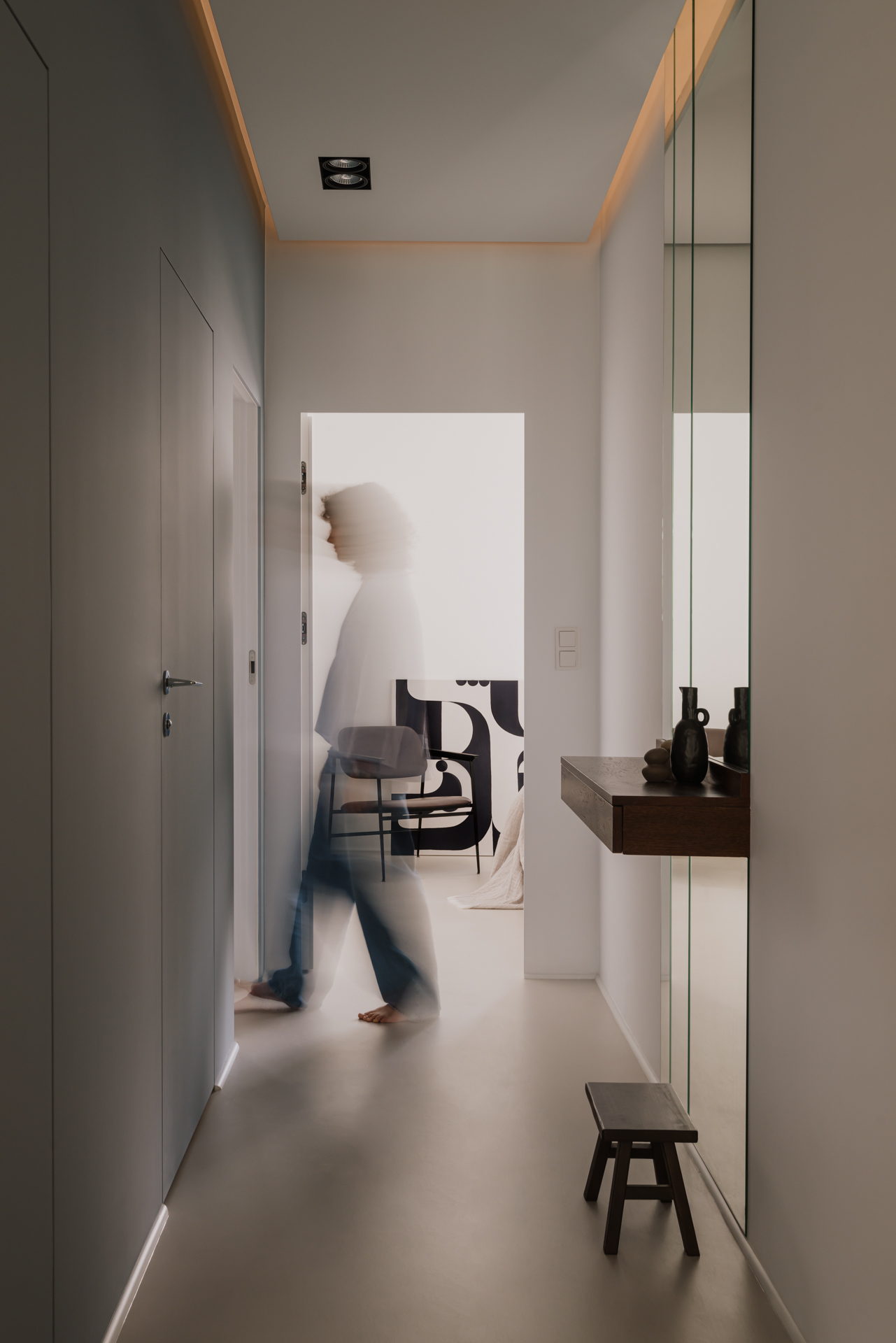
In the kitchen, there is a colour accent in the form of carefully selected, delicately blue tiles. The kitchen cabinets and worktop are kept in plain white. The same tiles appear in the bathroom, where another material is introduced – the washbasin body and cabinet made in natural quartzite
The floors in the flat and the entire bathroom are finished with micro-cement in a shade of light grey. The material provides a neutral and aesthetically pleasing background for the free-standing furniture and, in the case of the bathroom, also for the stone washbasin – the main accent in this room. Contemporary furniture completes the look – a bedroom armchair from Ethnicraft, Hay chairs set against a retro rosewood table and a coffee table from Mar’a studio
About Schudy Studio
The studio was founded by Katarzyna Schudy, a graduate of the interior design department at the Warsaw Academy of Fine Arts. She received her education in Poland as well as abroad, including at Politecnico di Milano, and in Warsaw and foreign studios. “We work in the areas of interior design, product design and also graphic design. In the field of interior design, since 2017 we have been carrying out fully supervised, turnkey and unsupervised flat projects, as well as conceptual designs. We often incorporate bespoke designer furniture for our clients into the projects. Our portfolio includes realisations of private interiors, but also public interiors such as offices, cafés and fitness clubs. We work with proven carpenters, renovation teams and tradesmen, so we offer a comprehensive service for your investment. We are also active in product design for external companies. We are the authors of furniture designs for the Kolektyv brand. When creating both furniture and interiors, we value simplicity, elegance, functionality and the beauty of the material we work with. We often reach back to the aesthetics of a bygone age, drawing from pre- and post-war designs, up to the 1970s,” – reads the studio’s website
Design: Schudy Studio / http://schudystudio.com
Photography: ZASOBY STUDIO / https://zasoby.studio/
This is not the first interior from Schudy Studio described in the pages of whiteMAD. We would like to remind you of this topic: INTERIOR IN VINTAGE STYLE IN A TENANCY IN WARSAW
Read also: Architecture in Poland | Warsaw | Apartment | Apartment | Interiors | Polish designers

