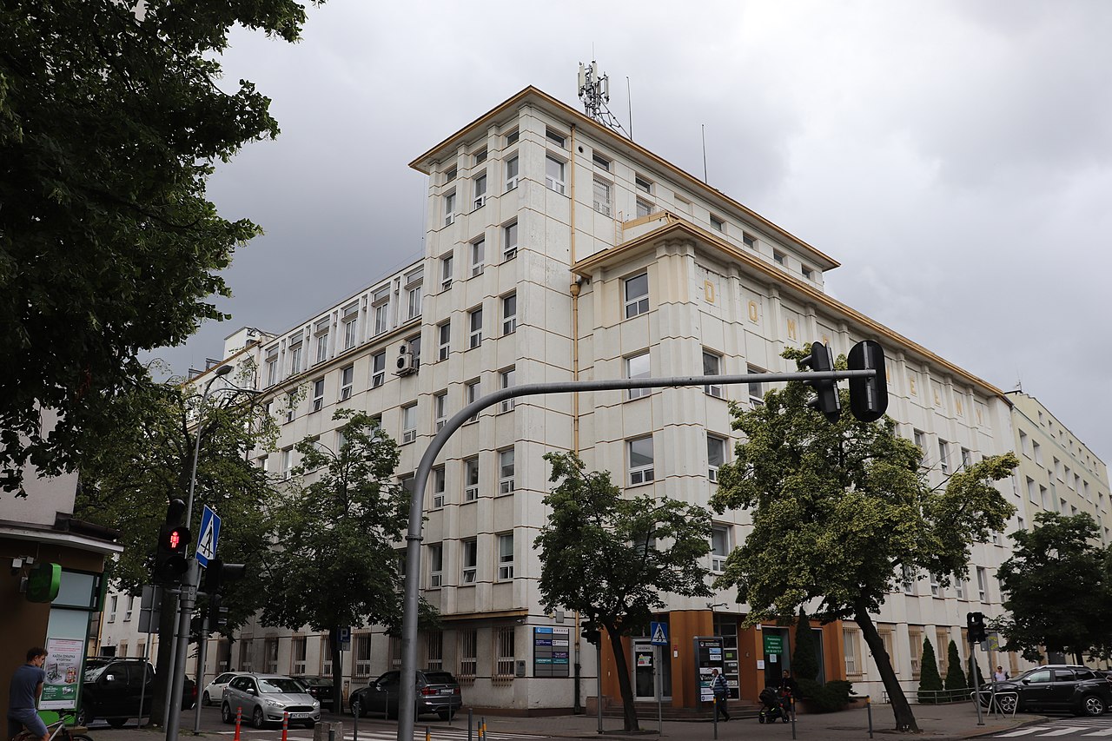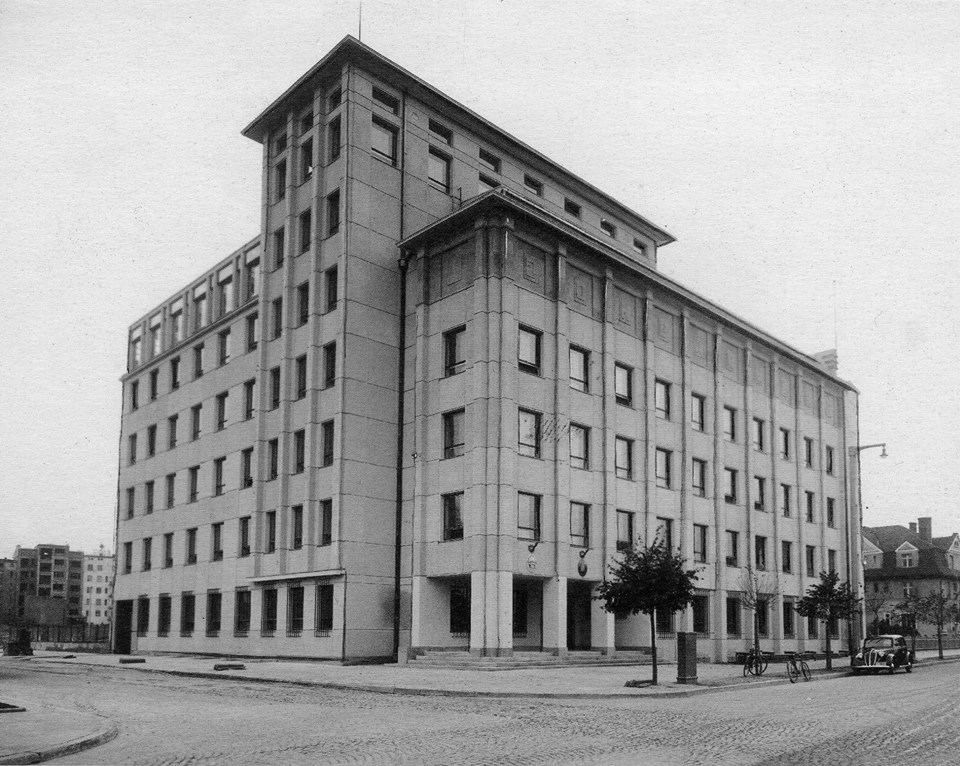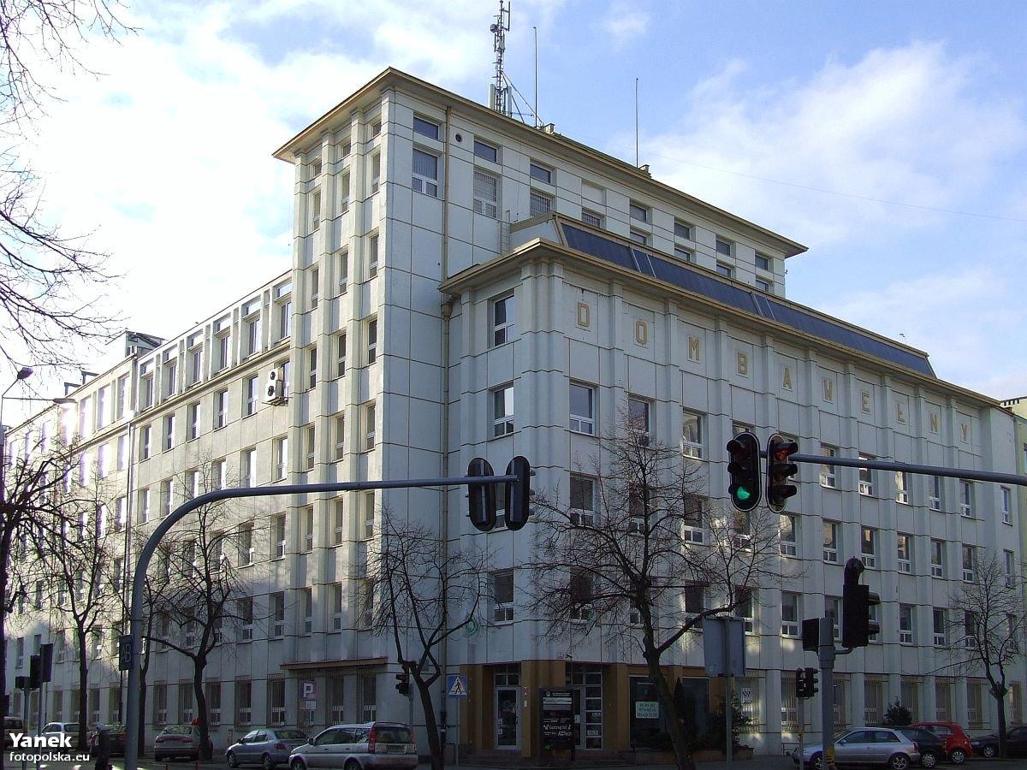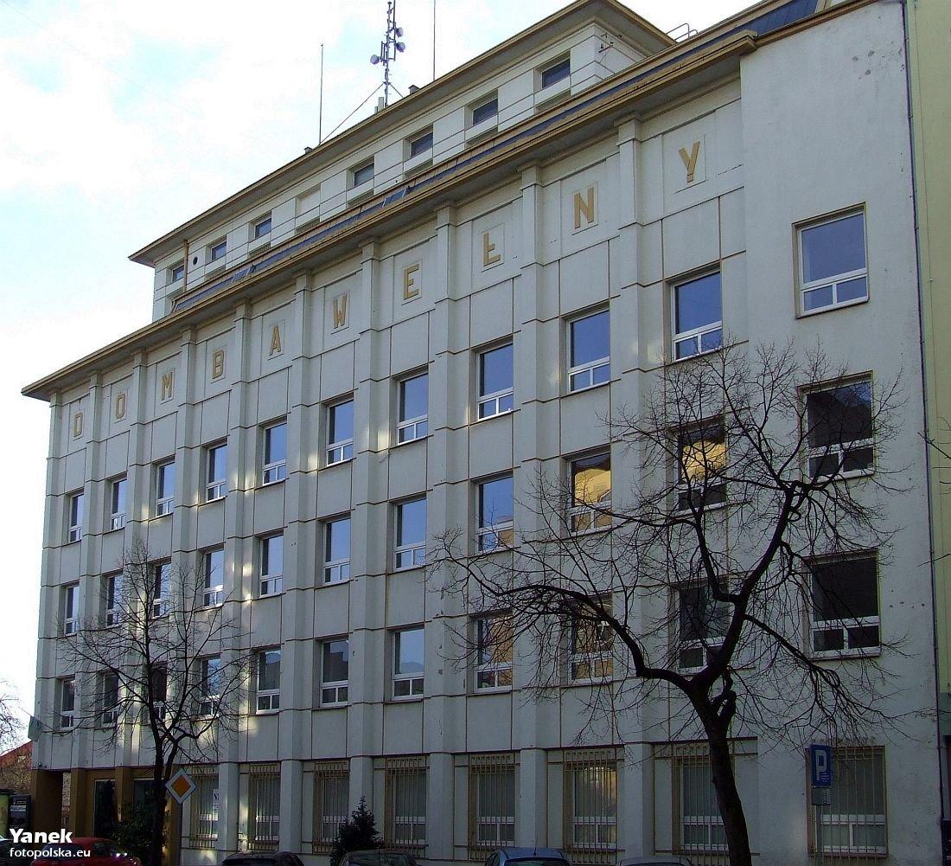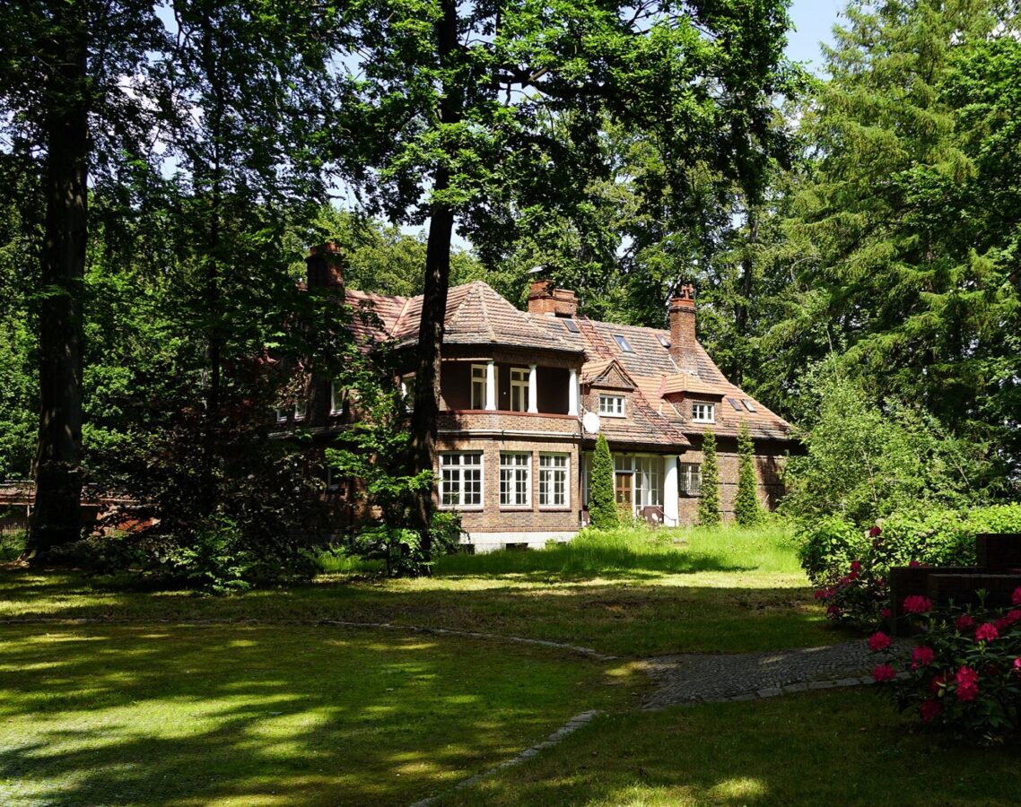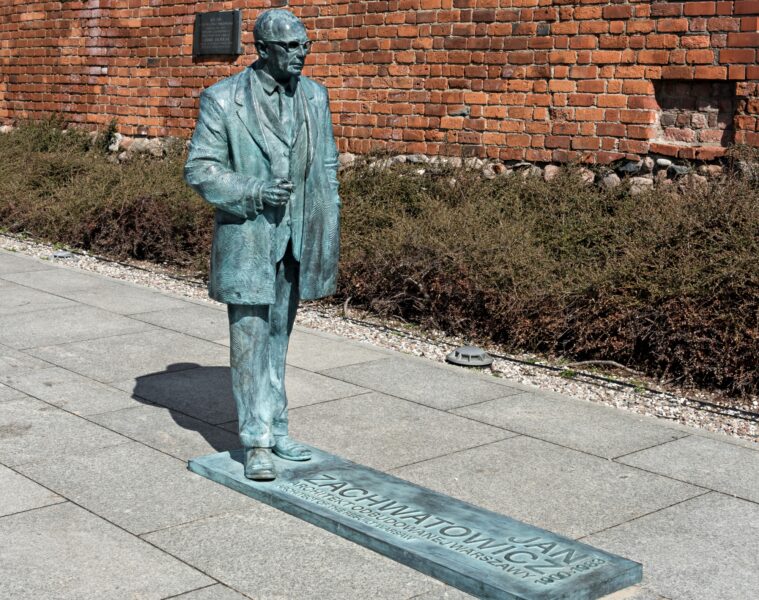This is a building from the interwar period. The Cotton House in Gdynia was built in the 1930s. Its design was made by the Warsaw architect Wacław Tomaszewski.
The Cotton House in Gdynia was opened in 1938. Inside, the Association of Cotton Traders had its headquarters, which today operates under the name of the Gdynia Cotton Chamber. It was one of a dozen or so such institutions operating worldwide. The building was erected on a plot of land given to the investors by the Ministry of Industry and Trade. The transaction was made on favourable terms, and the state promised financial support for the construction process.
The design of the building was entrusted to the architect Wacław Tomaszewski, who already had considerable experience; it was he who had designed, among other things, the Maritime School in Gdynia. He designed the new building in the style of moderate modernism, also known as modernist monumentalism.
The concept developed was that the first, second and third floors would serve as offices. These spaces would be available for external companies to rent. The 4th floor was occupied by an arbitration room, a handy rehearsal storage room and a classifiers’ room. The fifth floor was designed for the Association’s representatives with a secretariat and director’s office. The entire building was constructed in just 11 months.
The opening of the building was noted by the industry’s weekly newspaper, The Cotton Trade Journal – Weekly Newspaper, which was published in New Orleans. In the Gdynia Yearbook (2003), there was a publication entitled “The Cotton House in Gdynia” by Jerzy Kupliński, whose author quoted an excerpt from an article from the American weekly:
“Gdynia’s new Cotton House is an interesting example of a modernised Polish renaissance. […] From the practical point of view of the merchant and spinner, the arbitration rooms are very interesting. [From a decorative point of view, the director’s office […] arouses the greatest interest. It is full of decoration. On the wall are two Italian scrafitto, depicting two hemispheres of the earth. […] The design of these “paintings” was done by F. Kowalski, an outstanding Polish painter. Next to the director’s office there is an enclosed terrace with a beautiful view of the harbour, and next to the office there is a rest room comfortably furnished. The interior has a lot of marble and bronze. A thick cladding of Polish marble, which has recently started to be used, was used. One storey up is an attractive bar. The building is a work of architecture of which Eng. arch. Tomaszewski and Gdynia can rightly be proud of.”
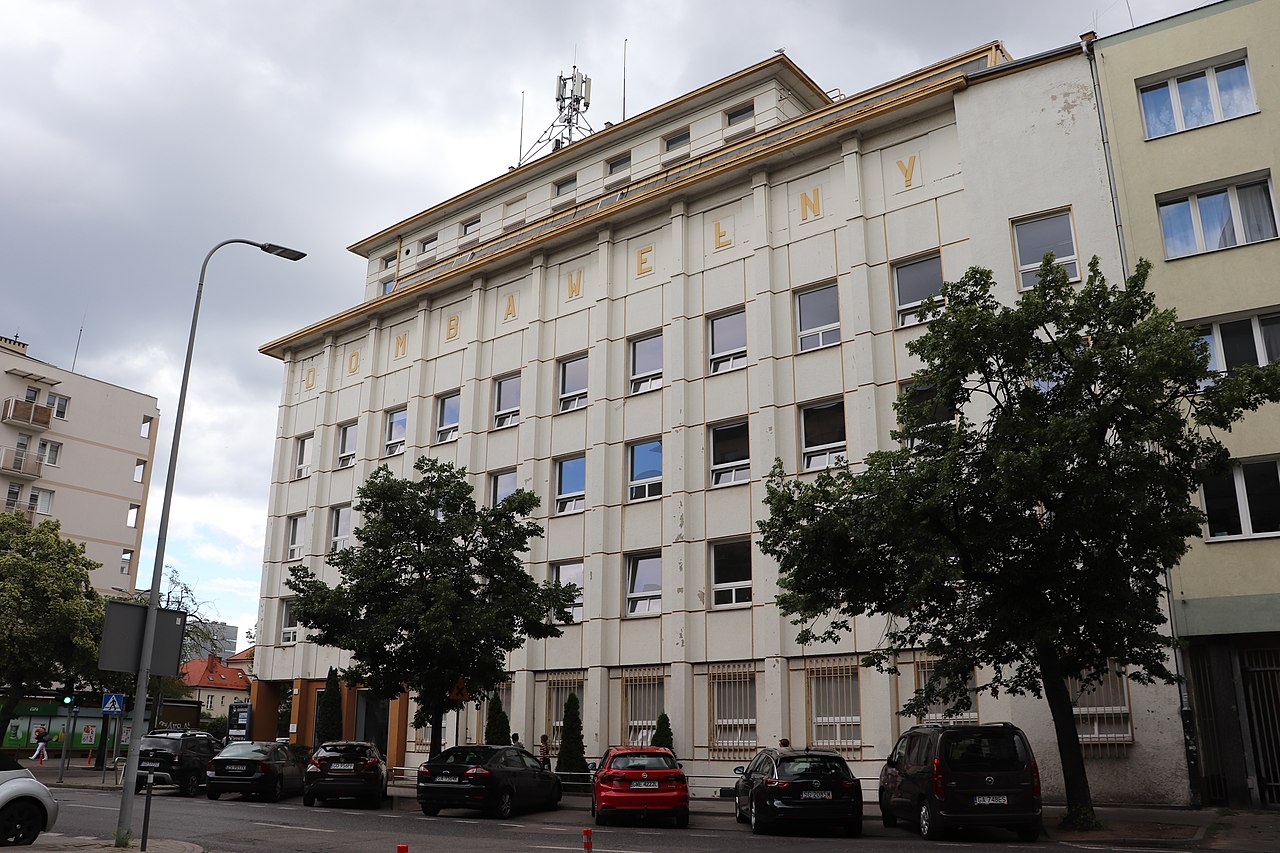
The modern building is distinguished by a vertical composition with a skeletal structure that emphasises the rows of lisens and pillars. The edifice is heavily glazed to allow plenty of daylight to reach it. The light-coloured façade is decorated with the inscription “Cotton House”. The edifice was damaged during the Second World War, but repairs were already completed in 1948 and it is still in operation today. The Cotton House is located at 26 Derdowskiego Street, on the corner of Żeromskiego Street in Gdynia.
source: Cotton House in Gdynia, by Jerzy Kupliński, UM Gdynia
Read also: Gdynia | Modernism | History | Curiosities | Facade | Detail | whiteMAD on Instagram

