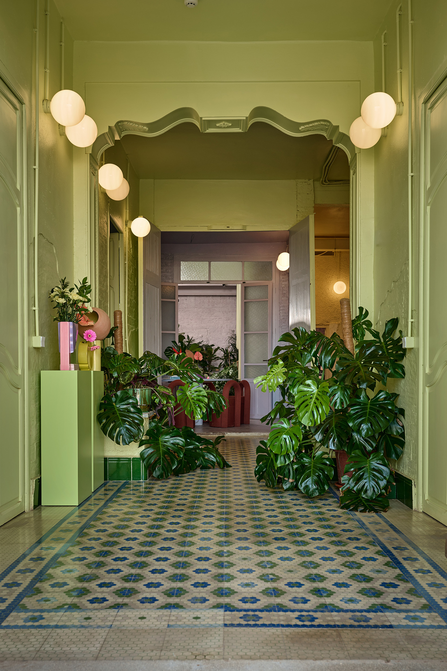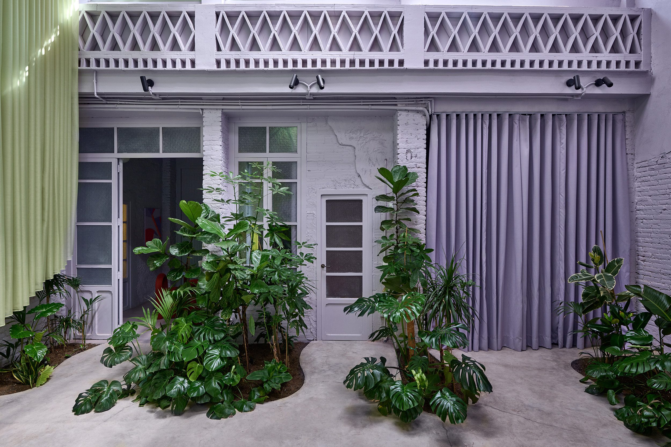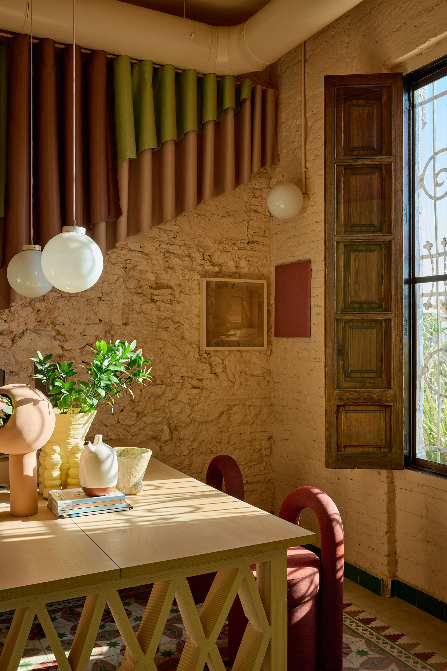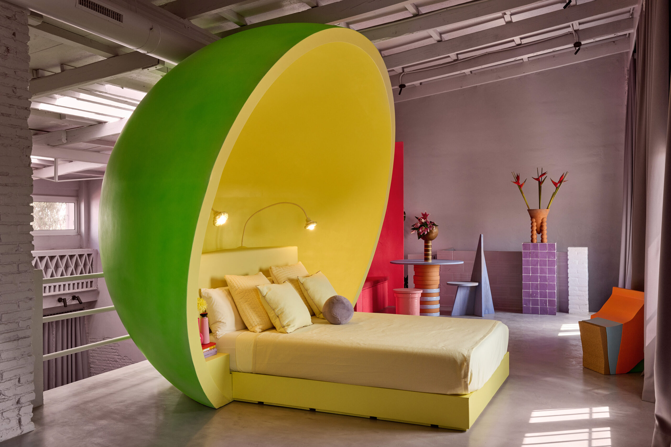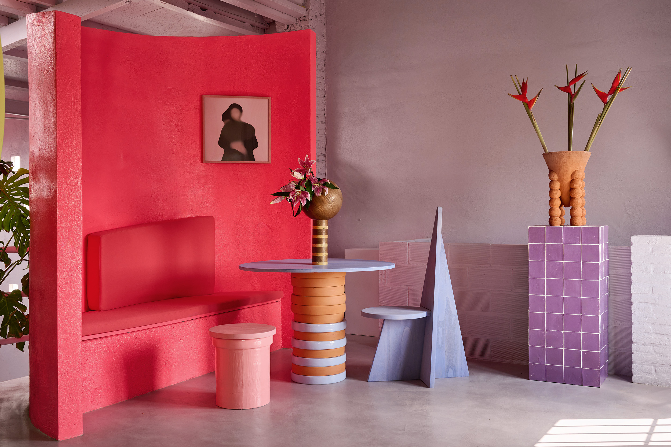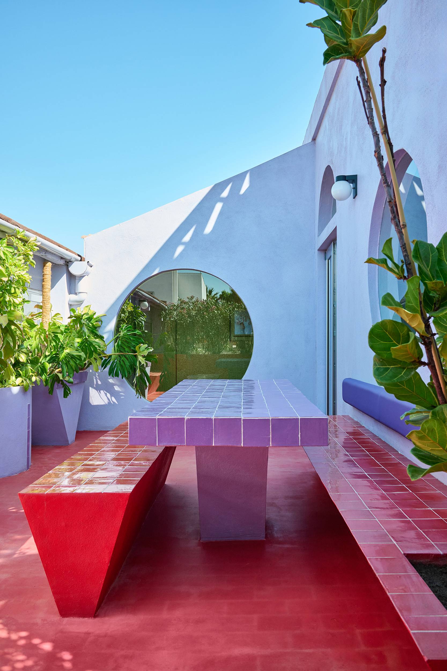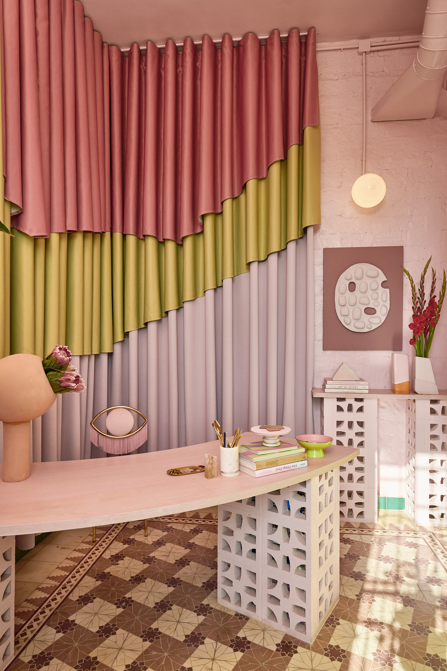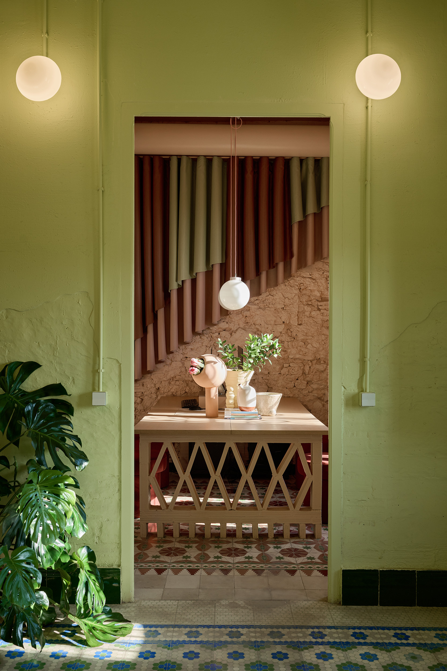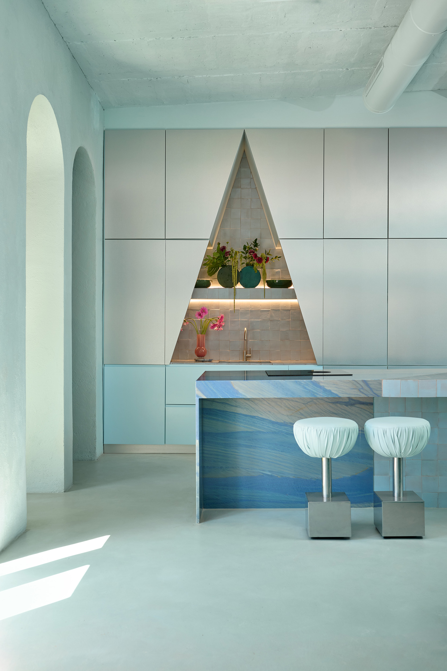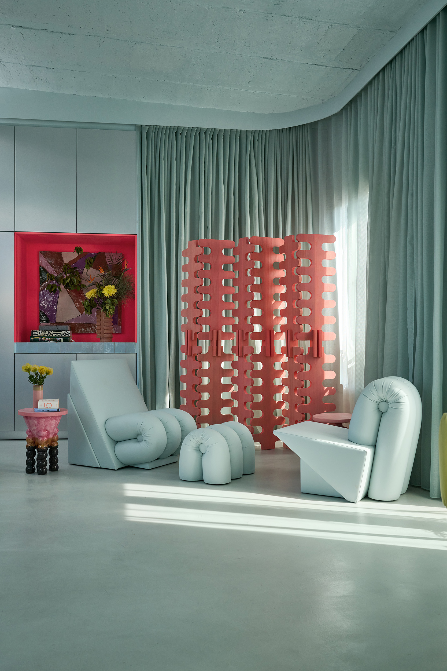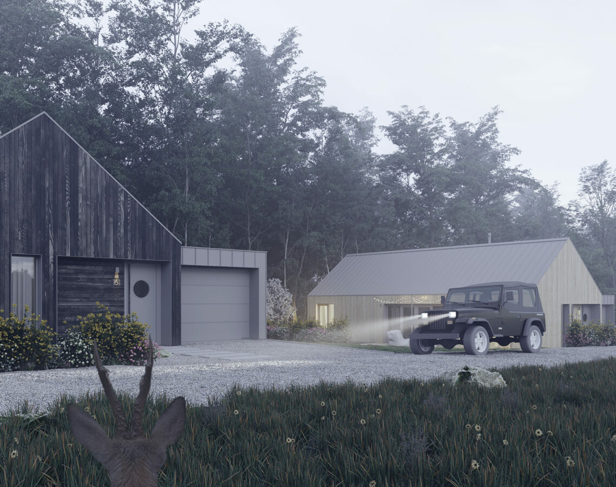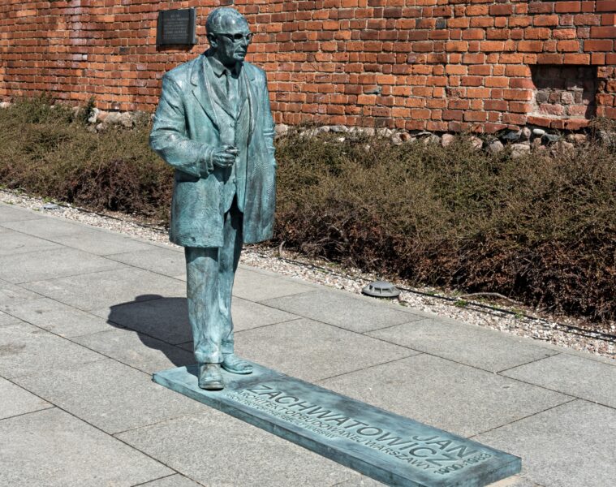Three years ago Ana and Chris decided to buy a house, and although their first idea was to live in the centre of Valencia, they were very much in love with the typical old houses that can be found mainly in small towns in the countryside around the province. For this reason, they changed their minds and started to look for one of the historic houses with an easy access to the city. Nevertheless, it was a very difficult search with many obstacles. Eventually, they found the unique property they had so dreamed of. As the owners of the Masquespacio design office say, it was love at first sight. The building, which dates back to 1925, had it all: beautiful surroundings, adequate space, plenty of light and the typical characteristics of an old house. Looking at the façade, you can immediately recognise the typical details of the building from the first decades of the 20th century, such as the decorative grilles and the original wooden door.
The couple’s intention was to preserve the essence of the historic character of the house, while respecting the beauty of its past. Stepping inside, you can immediately see the original plumber’s tile floors made in Valencia, as well as the skirting boards, ceiling and brick walls. The character of the historic interiors in their new office was emphasised by the use of contrasting colours, while the tables were made using a similar motif to that of the façade, in combination with stained wood. The architects wanted to add a touch of warmth to the space by using curtains in different colours.
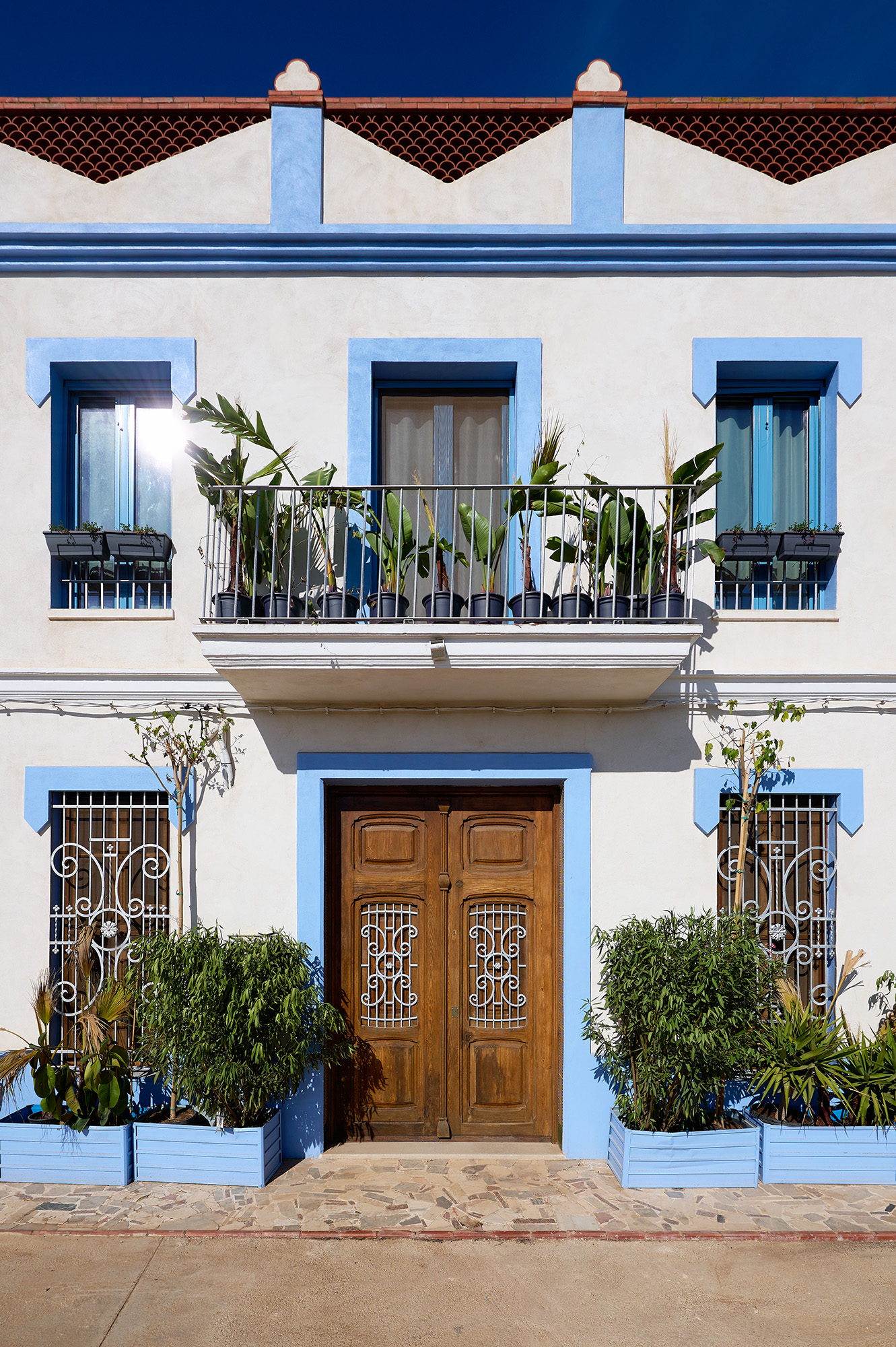
Moving further into the house, we can see the conference room, where again we recognise the multi-layered curtains and the table with mesh legs and wooden top, which alludes to the materials in the office. Here, however, there is a coloured microcement floor and a wrinkled texture on selected walls. From here you can access the kitchen and living room.
“Before going upstairs, we take a walk towards the courtyard, where we have created an inner garden that is a transition point between the different rooms, where we can have a family lunch, play sports or do a photo shoot of our projects.”
On the first floor, the main theme is a play of square, triangle, circle and semicircle forms that recall the couple’s past when they were still involved in graphic design. Here, they also wanted to respect the beauty of the building’s old details, which have been rediscovered through the contrast of colours, craft materials, textures and forms.
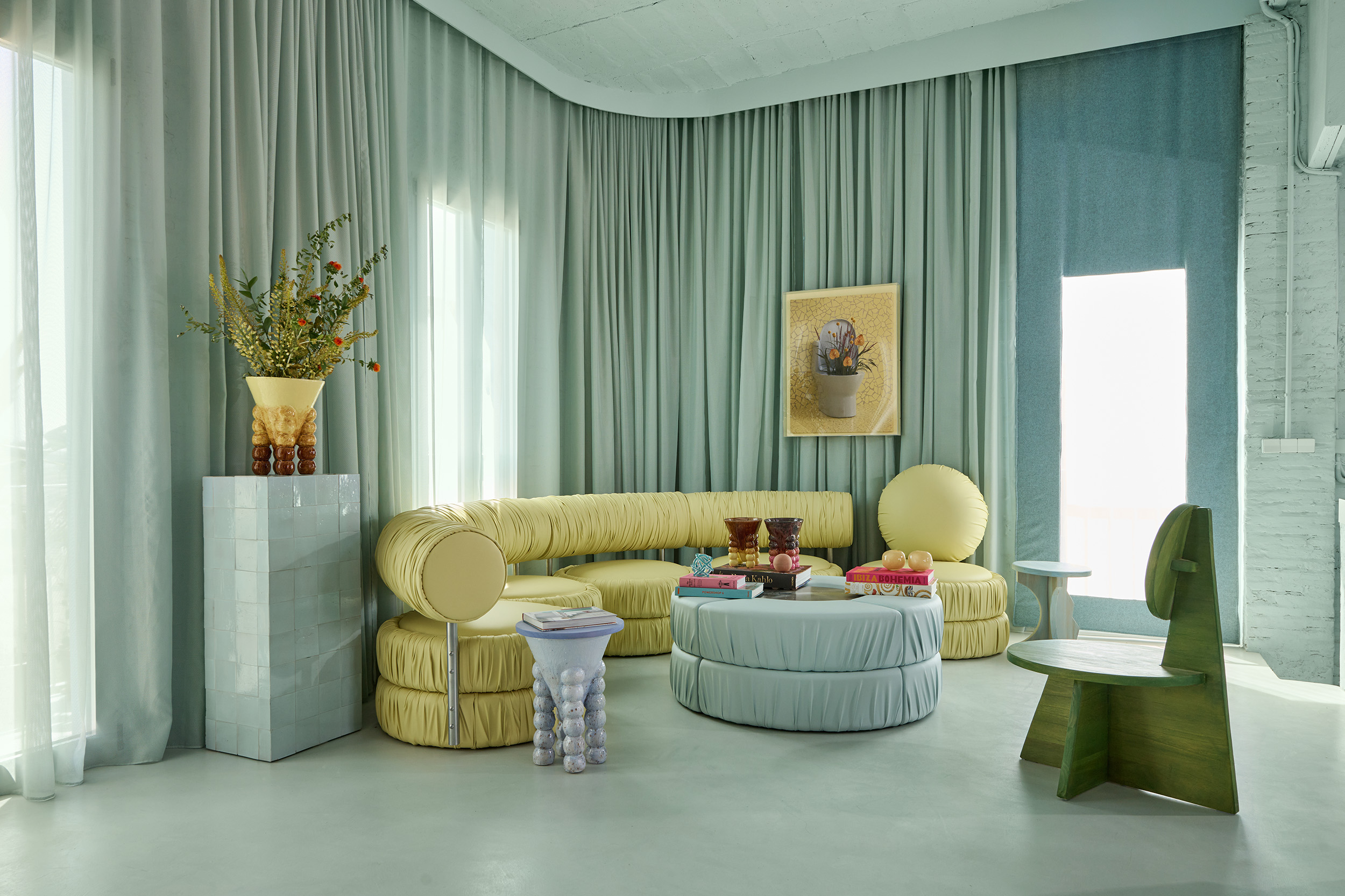
The kitchen and living room have been combined into an open space, in which the aforementioned play of contrasting forms is immediately recognisable through the materials used. Here, the architects at Masquespacio used more refined materials such as marble, aluminium, micro-cement and handmade tiles. The furniture, which was entirely designed by the couple’s in-house studio as part of the Mas Creations collection, sought to highlight their specific textures, forms, materials and colours each time. The explosion of colours is stronger in this space, but at the same time gives the interior a sense of freshness. Particularly noteworthy is the CONO (cones) collection, part of the first collection to be designed and produced directly in the studio, using 3D printing in clay, finished by hand. The curtains further warm the space, and the staircase leading to the roof has been preserved in its original state.
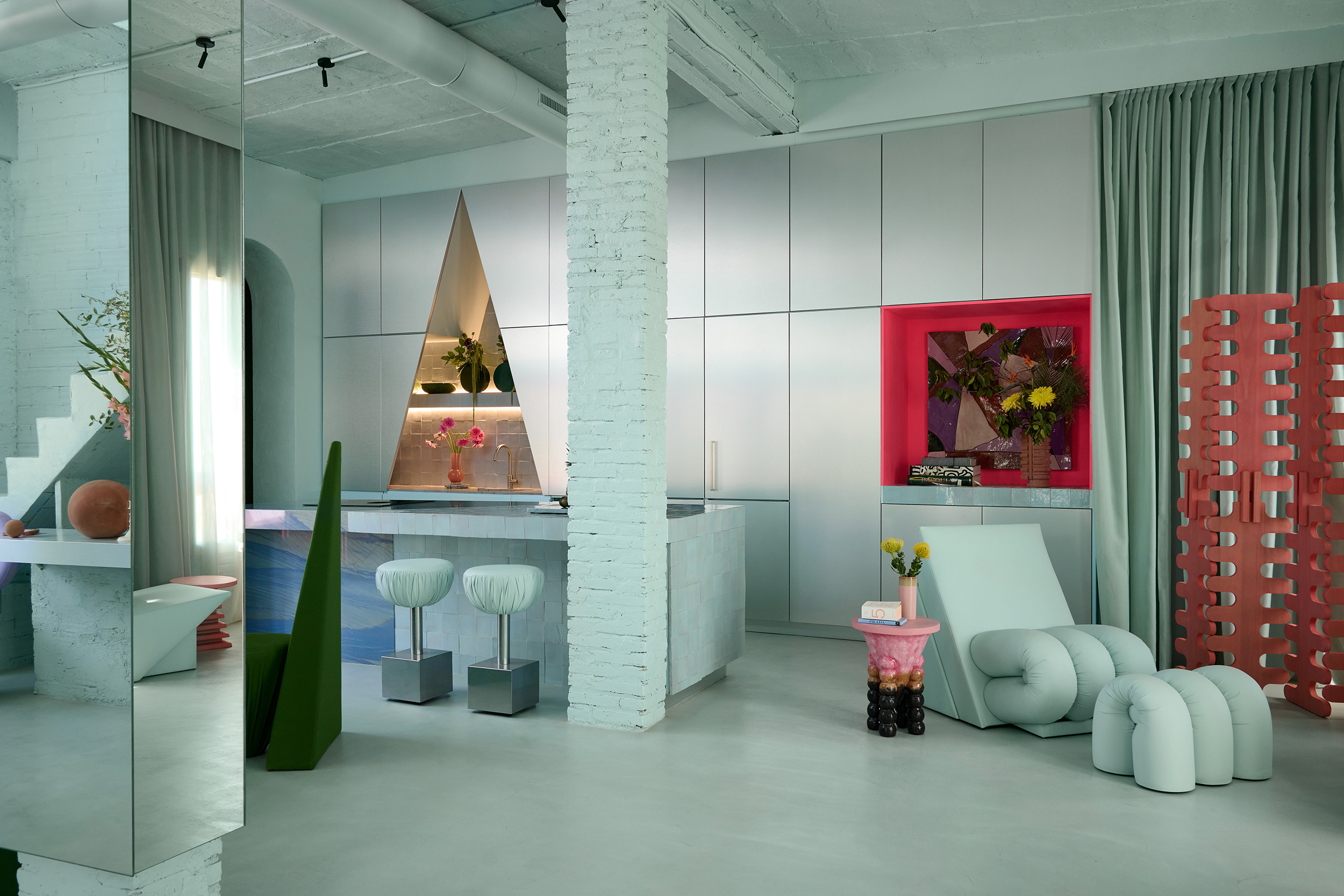
Moving on, we pass through a corridor that on the left connects to a small terrace, a little further on we find a bathroom that catches the eye with a patch of yellow created with handmade tiles and a wall made in the traditional Mediterranean trencadis technique.
“Finally, we find the crown jewel, our bedroom, where all the attention is drawn to the sphere-shaped bed with a touch of fluorescent colour. This dome, which provides us with total relaxation at the end of the day, was designed by our studio and produced using a 3D robot. To the right of the bed, a small TV room has been created with more pieces from our collections, while to the left we have a meditation room with a pink expressive touch.”
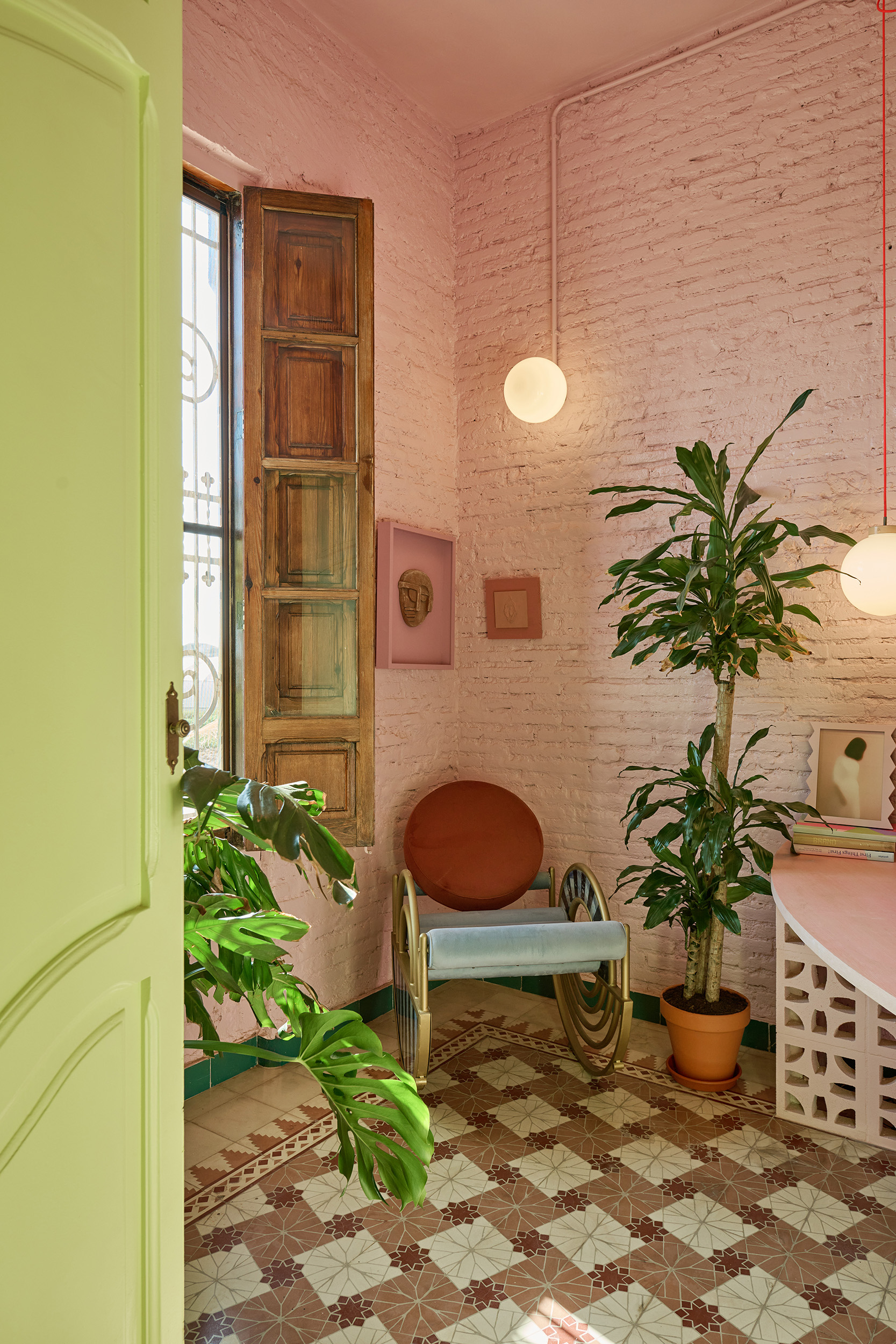
The design of the house very much reflects the history of Masquespacio’s office and the artistic style that Ana and Chris have developed over the years, from graphic beginnings to a touch of New Memphis and sometimes futurism. However, the whole project was created while preserving and respecting the history of the century-old building, into which the couple breathed a new spirit.
Design: Masquespacio(https://masquespacio.com/)
Furniture and decoration: Mas Creations(https://mas-creations.com/)
Ana and Chris’ Instragram: @masquespacio_ana and @masquespacio_chris
Photos: Luis Beltran
Area: 450 sq m.
Also read: single-family house | Spain | Metamorphosis | whiteMAD on Instagram



