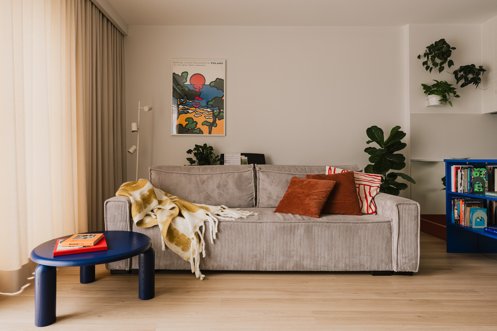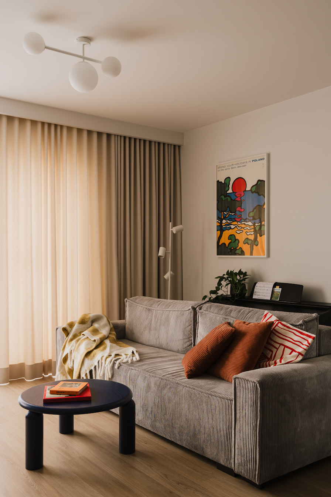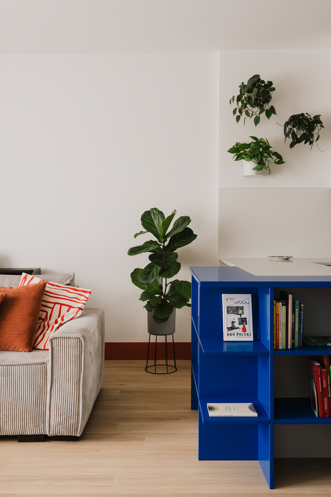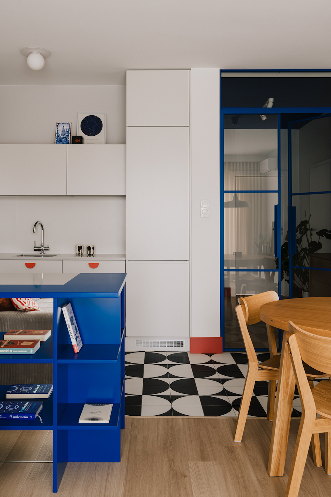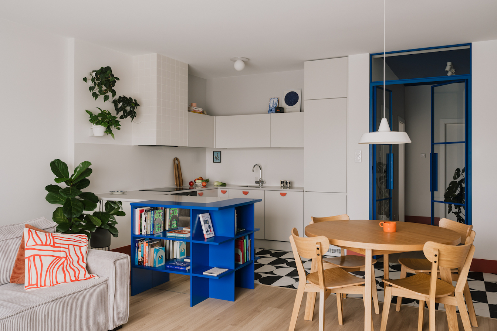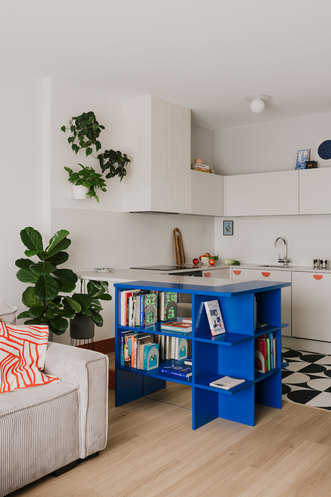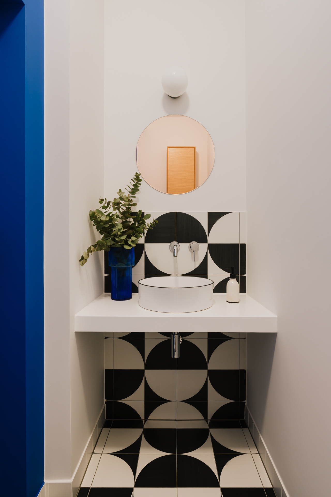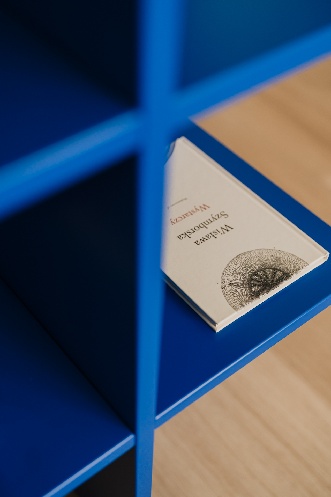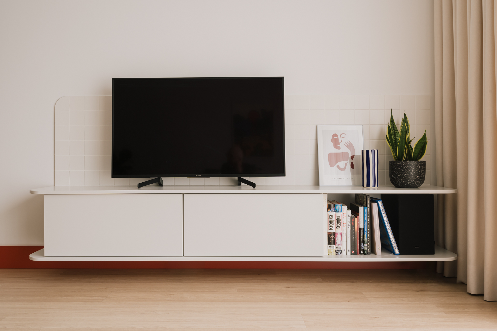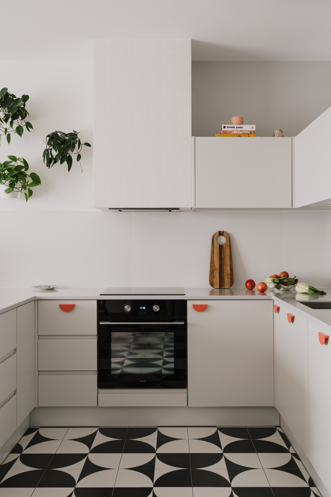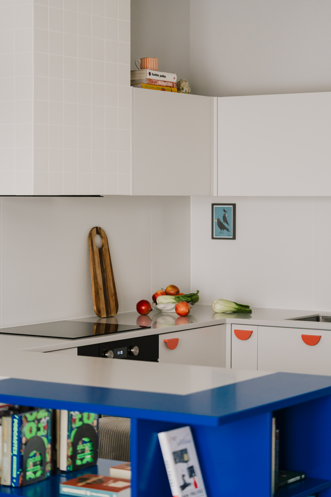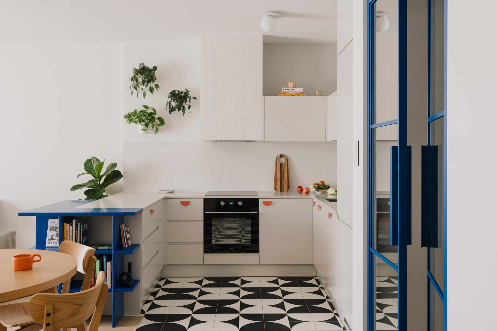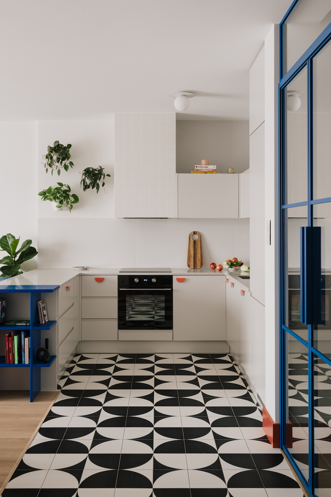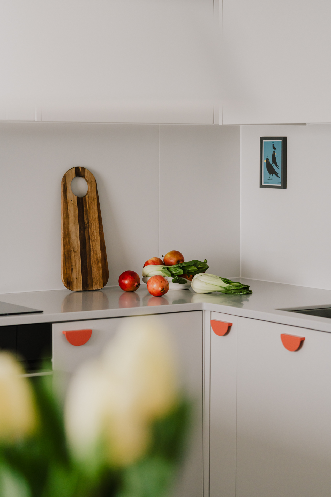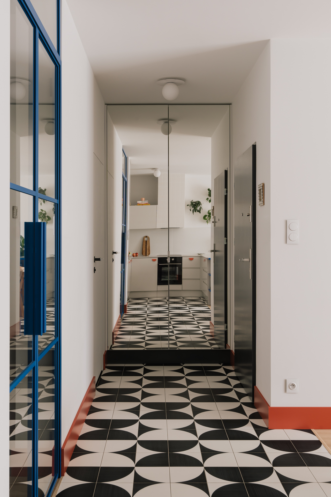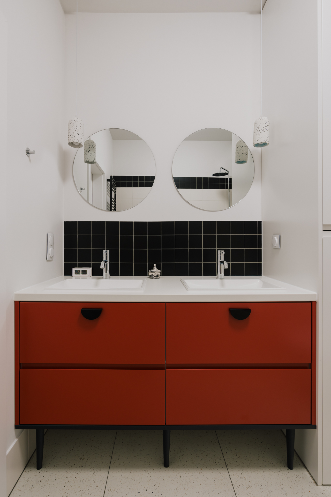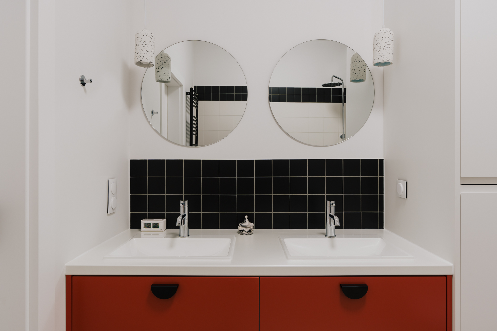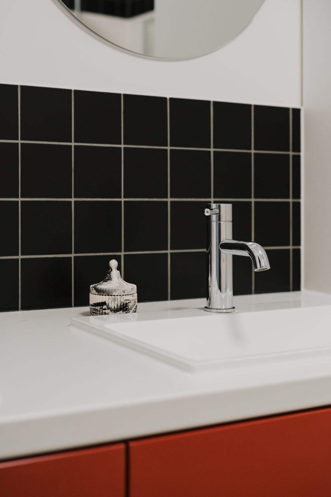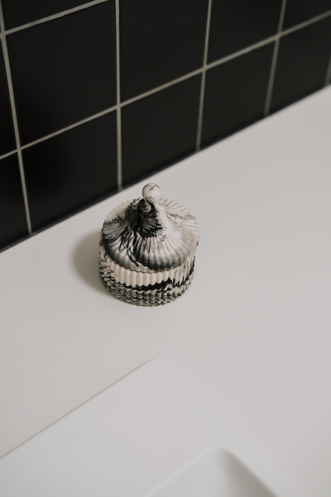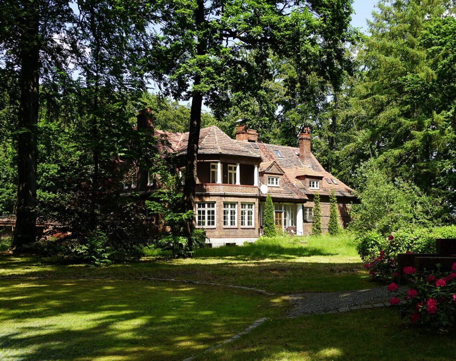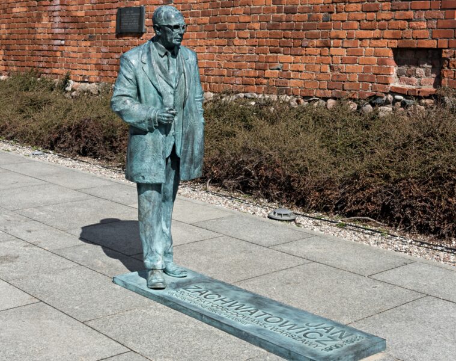The colourful flat in Bialystok was designed by Karolina Jackowska, founder of the ONUKO studio. “A couple from Bialystok approached me with a vision of creating a flat with no shortage of colour, where references to the communist style appear. To my delight, among the inspirations presented were some where cobalt and other strong colours reigned. In the flat, we did not plan to change the layout of the walls, we focused on the design of both bathrooms and the living room with kitchenette.” – says the architect
About the studio:
“Onuko is me. I love interiors. I quit the media for them, where I worked for several years, preparing and reading radio news services at RMF FM and Eska. I was surprised to find that many of the skills I learned from the media are also useful in my work as an architect. I was always looking for opportunities to express myself creatively – I studied photography and graphic design, but it wasn’t until I entered the third dimension that I felt this was it. So I graduated in interior design and changed my whole professional life for it. I like to focus on the detail and design minimalistically; creating interiors based on the colours of nature, often monochromatic. I always start my work by getting to know the client well – if you decide to work with me – be prepared for a long list of questions. Then an adventure in the world of projections, visualisations, colours and materials will await you. Privately – my great love is dogs, and in my spare time I build a house on wheels to drive it around the world!” – reads the ONUKO studio website – https://www.onuko.pl/

