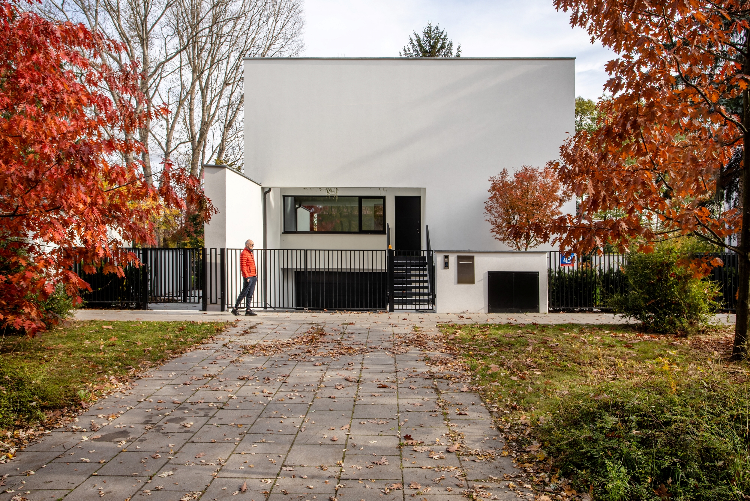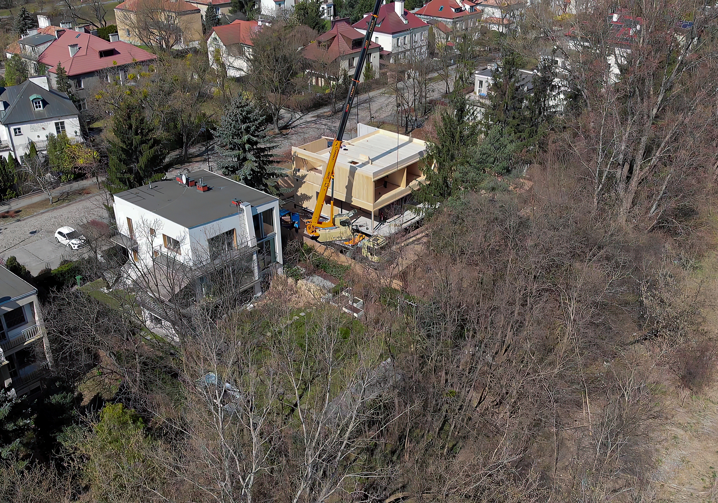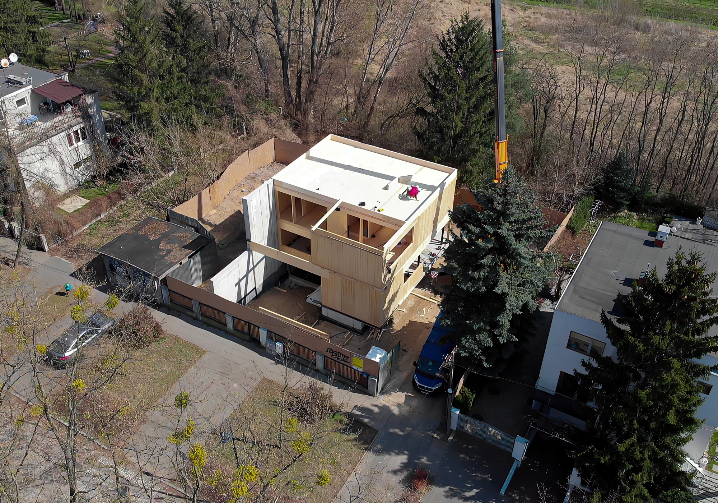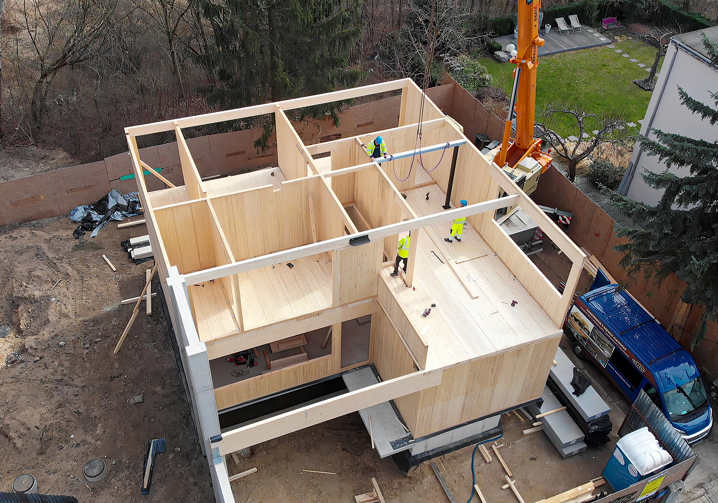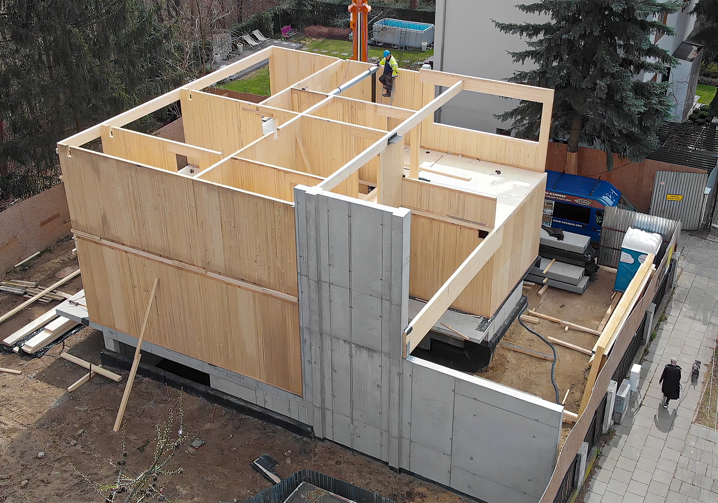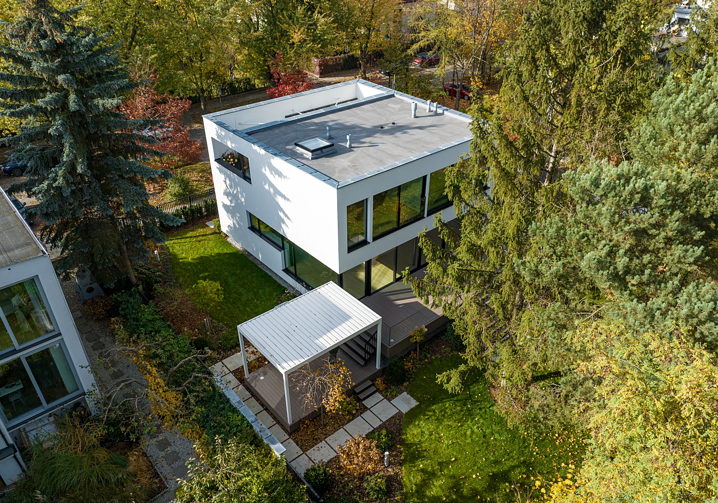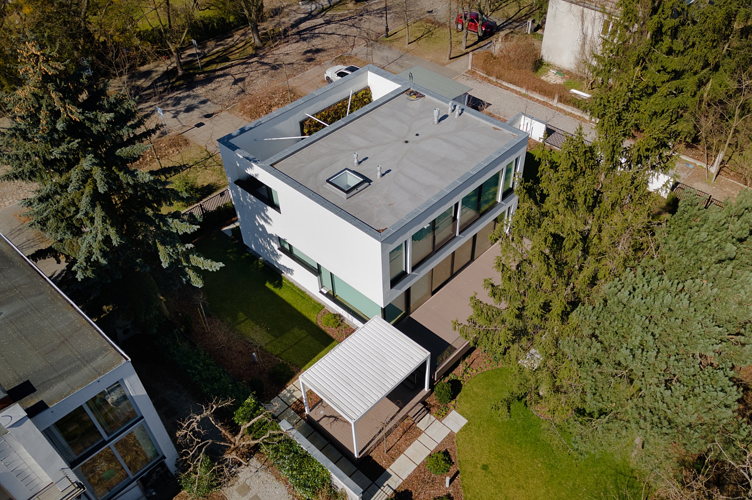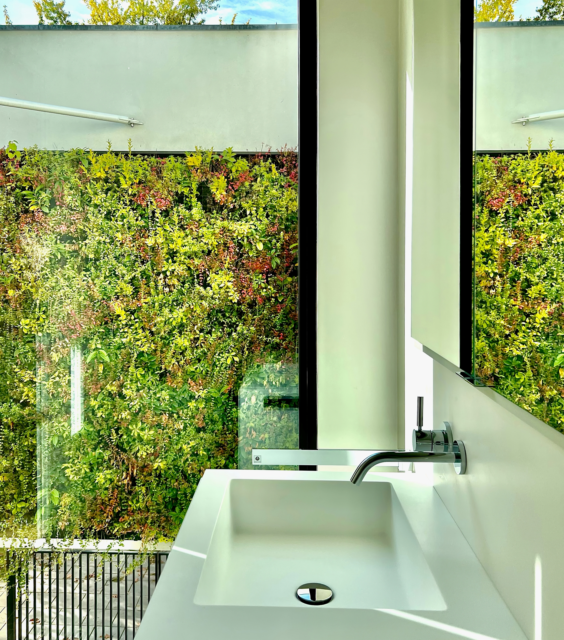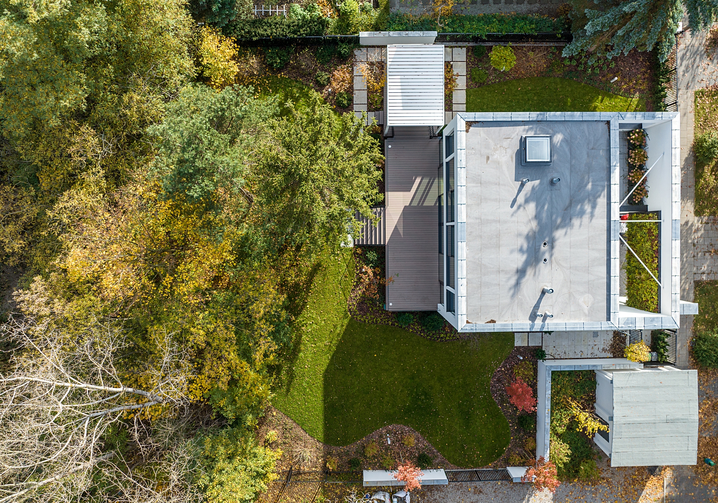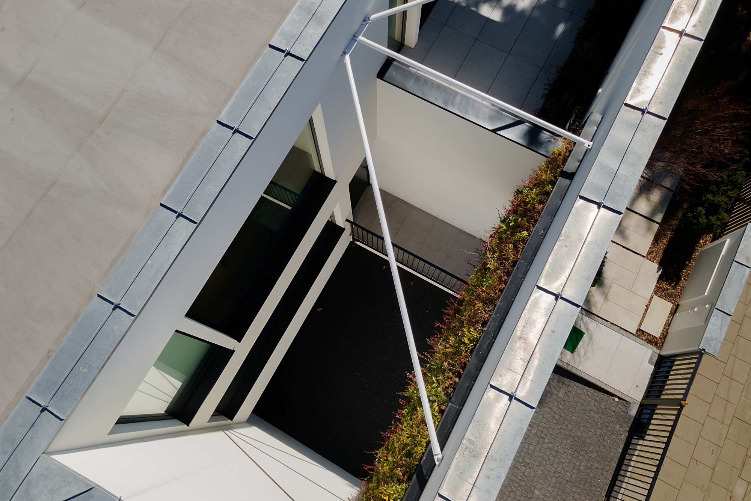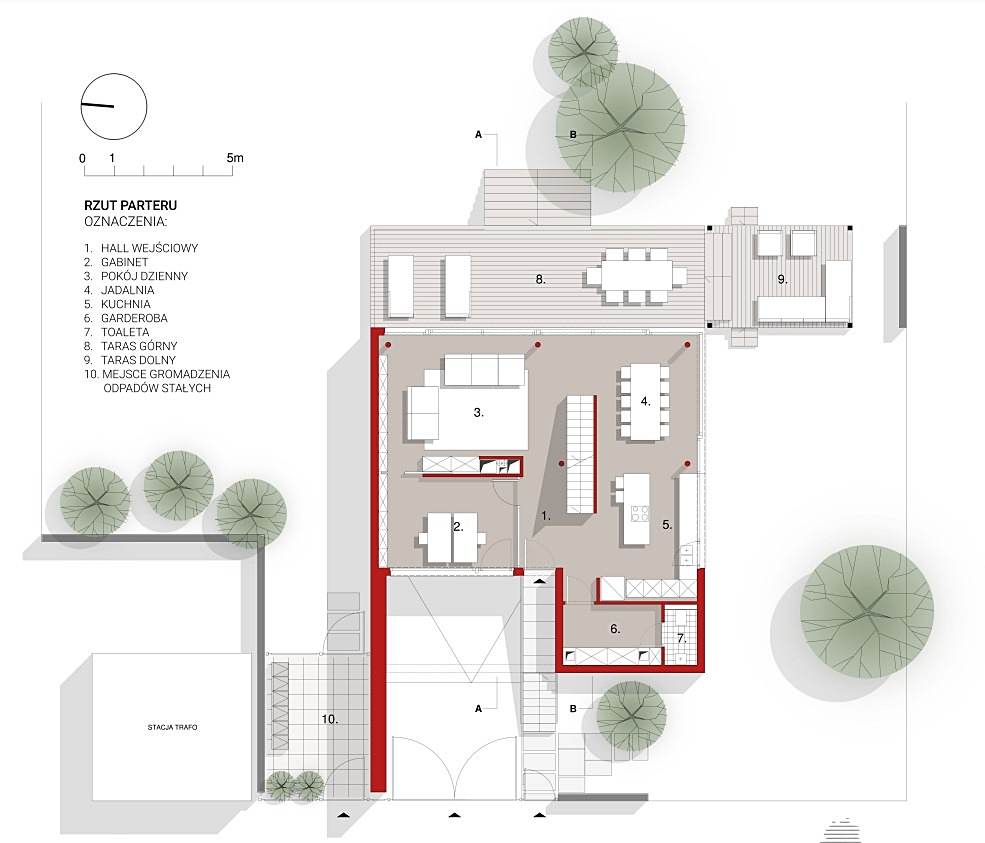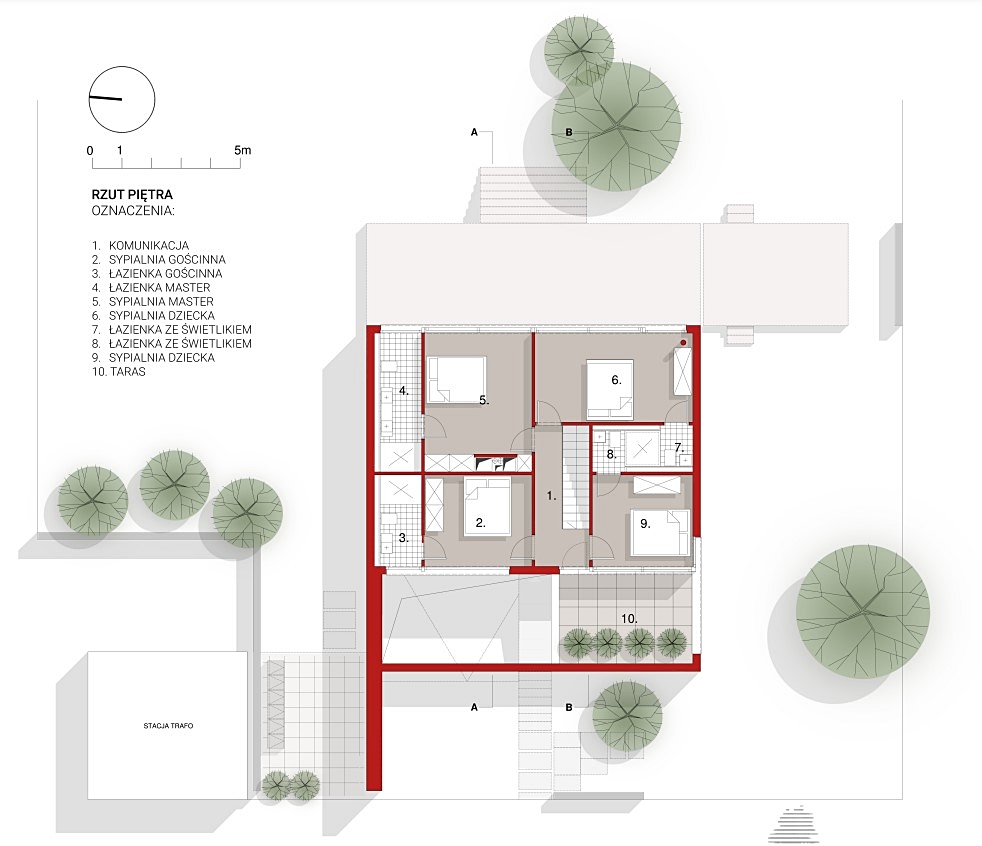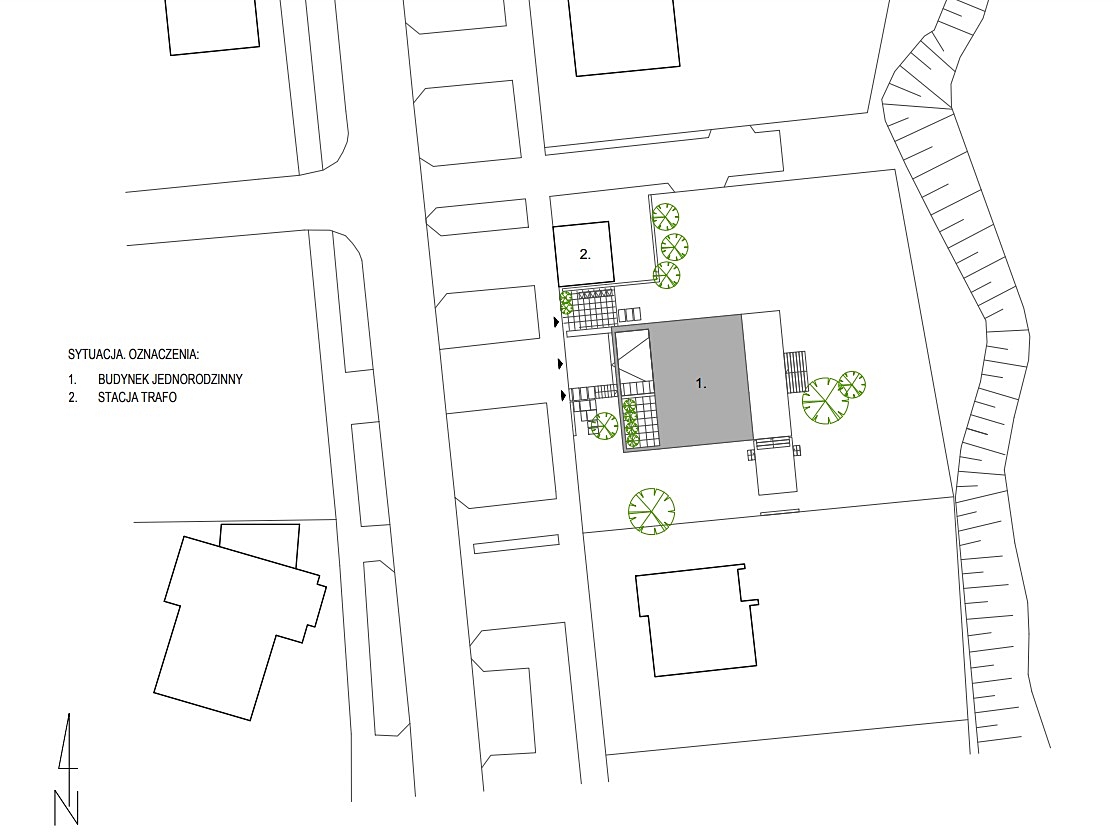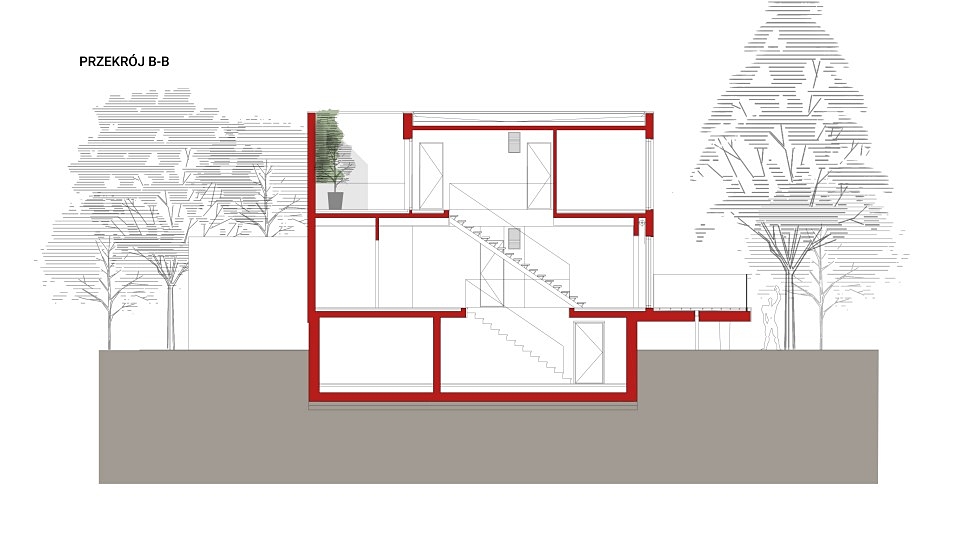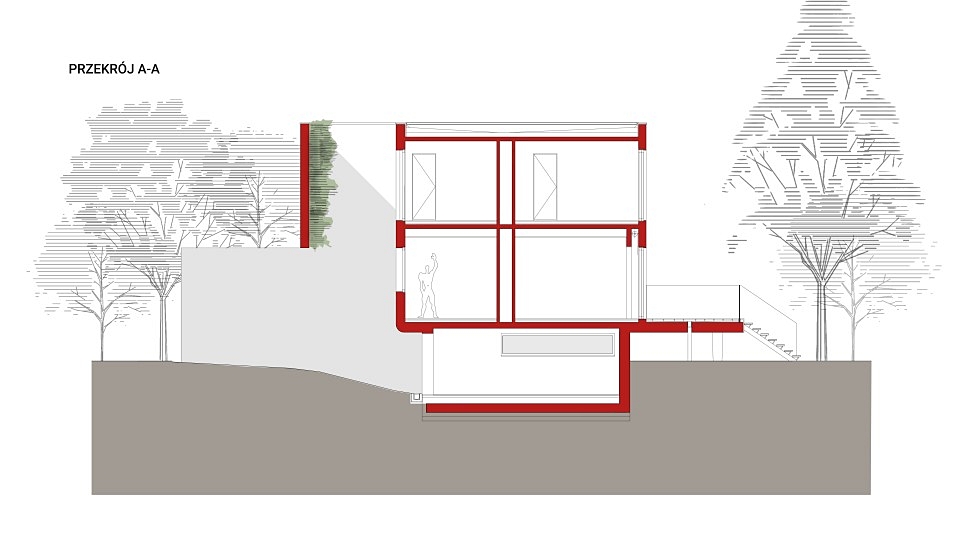The design of the house in a strictly built-up area, in an area which is an architectural establishment under the care of the conservation officer, was from the outset bound by the strict provisions of the Local Development Plan. The investors’ expectations were also clearly defined. Their contemporary house had to be bright and functional and practical for a family of four. The house was to be open to nature, but at the same time private from the street and separated from the nearby transformer station.
The starting point was the uniqueness of the plot. First and foremost, due to the historical value of the urban and building complex of the ‘Garden City of Czerniaków’, its location on a cobbled street whose surface is listed in the register of historical monuments and its direct proximity to the Vistula escarpment, the most characteristic natural landform of Warsaw.
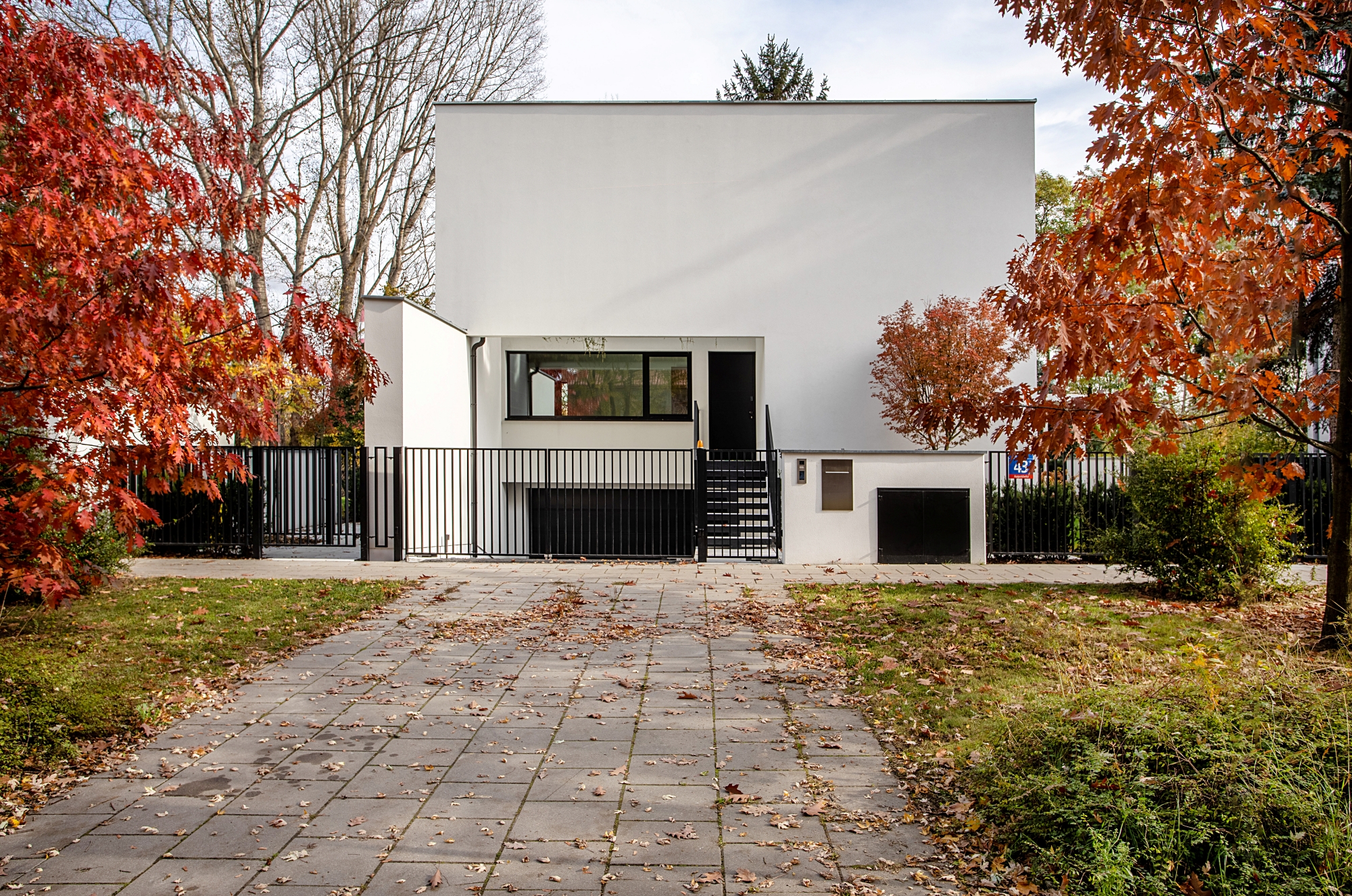
The premise of the project was to meet the expectations of the future occupants of the house, so as to integrate it at the same time into the architectural context of the frontage. The investors’ expectations were to open up onto the escarpment and the garden with wide windows allowing maximum light into the rooms. On the street side, however, it was important to ensure the greatest possible degree of privacy and separation from the street. It was also important to create an energy-efficient building, friendly to residents and the environment, using the latest technologies that will reduce environmental degradation to a minimum, reduce construction and operating costs. Raising public awareness of the benefits of green building solutions, finding a balance between density and quality of life in a healthy urban environment.
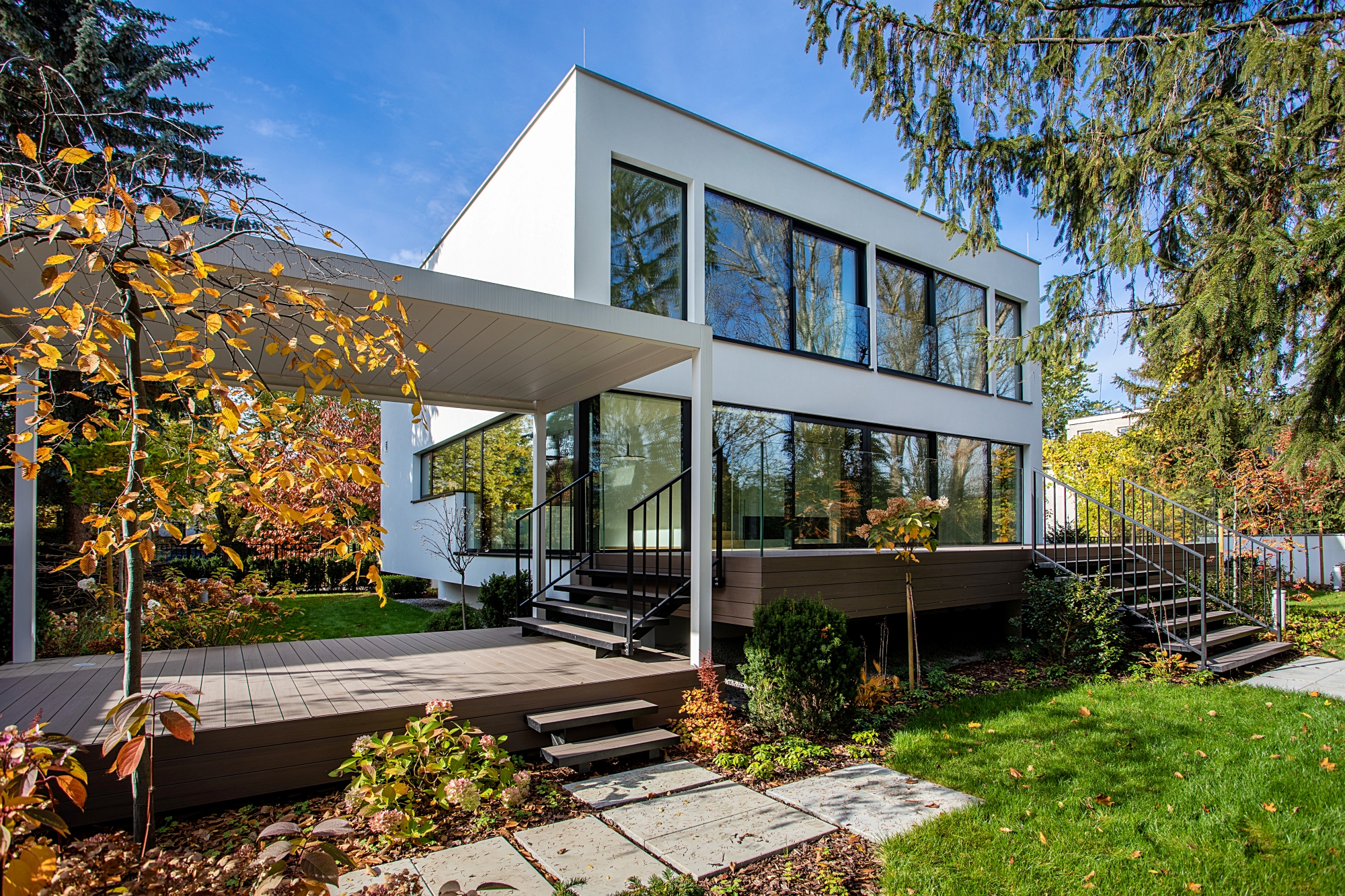
The design work resulted in a distinctive minimalist, light block raised above ground level with an open ground floor plan, where space is defined by the arrangement of planes, columns and fixtures. With banded windows to the east and south, the house integrates with the surrounding gardens. The ascetic, windowless curtain wall of the front elevation cuts the building off from the road and the surrounding buildings. This solution met the investors’ expectations by protecting their privacy and isolating them acoustically and visually from the transformer station. It made it possible to design a vertical garden “hanging” over the entrance, introducing greenery into the rooms on the first floor.
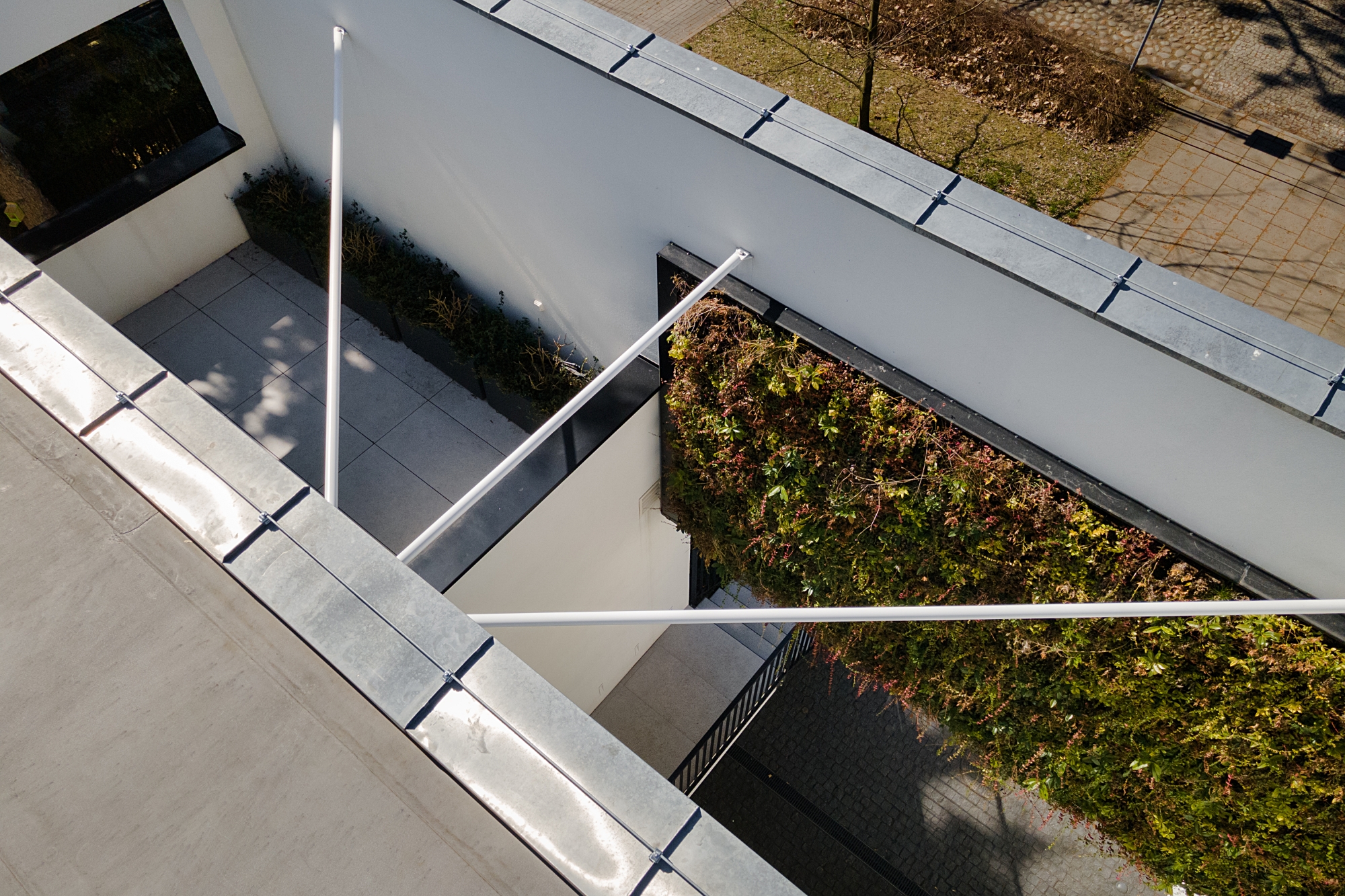
The underground part was built using monolithic technology, while the above-ground part with the roof was built using prefabricated HBE glulam technology. Prefabrication shortened the execution time to the necessary minimum. Thus, the above-ground part of the building was constructed in just 7 days, the construction process did not disturb the neighbours and respected the environment, minimising the impact of the construction on the neighbourhood.
Designed in a sustainable environment, the house was equipped with all available environmental installations: an integrated heat pump system for blow-heating, air-conditioning and mechanical ventilation with heat recovery and a humidity and air quality control function, and an integrated system for collecting and storing rainwater from the roof surfaces and pathways used for garden irrigation.
Source: visionhome.pl(facebook, instagram)
Read also: single-family house | Warsaw | Architecture in Poland | Minimalism | whiteMAD on Instagram
Subject: Contemporary house in a green part of Warsaw. The project was made by Vision Home office


